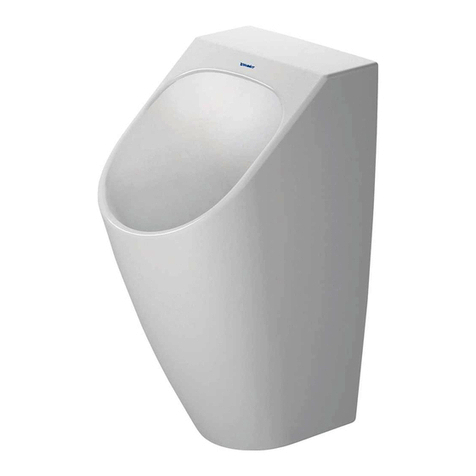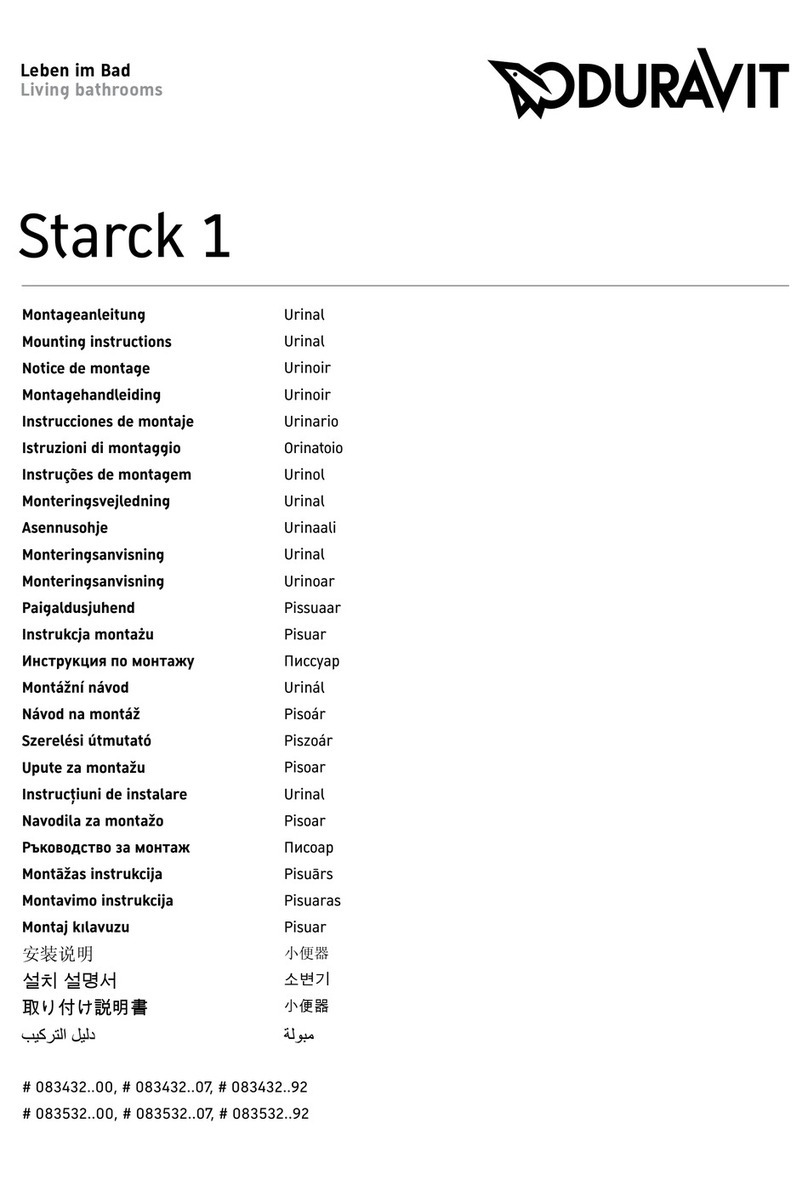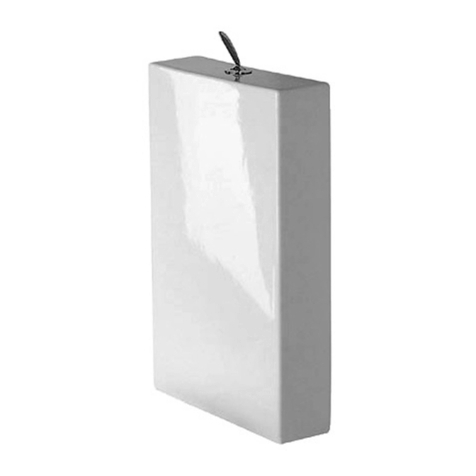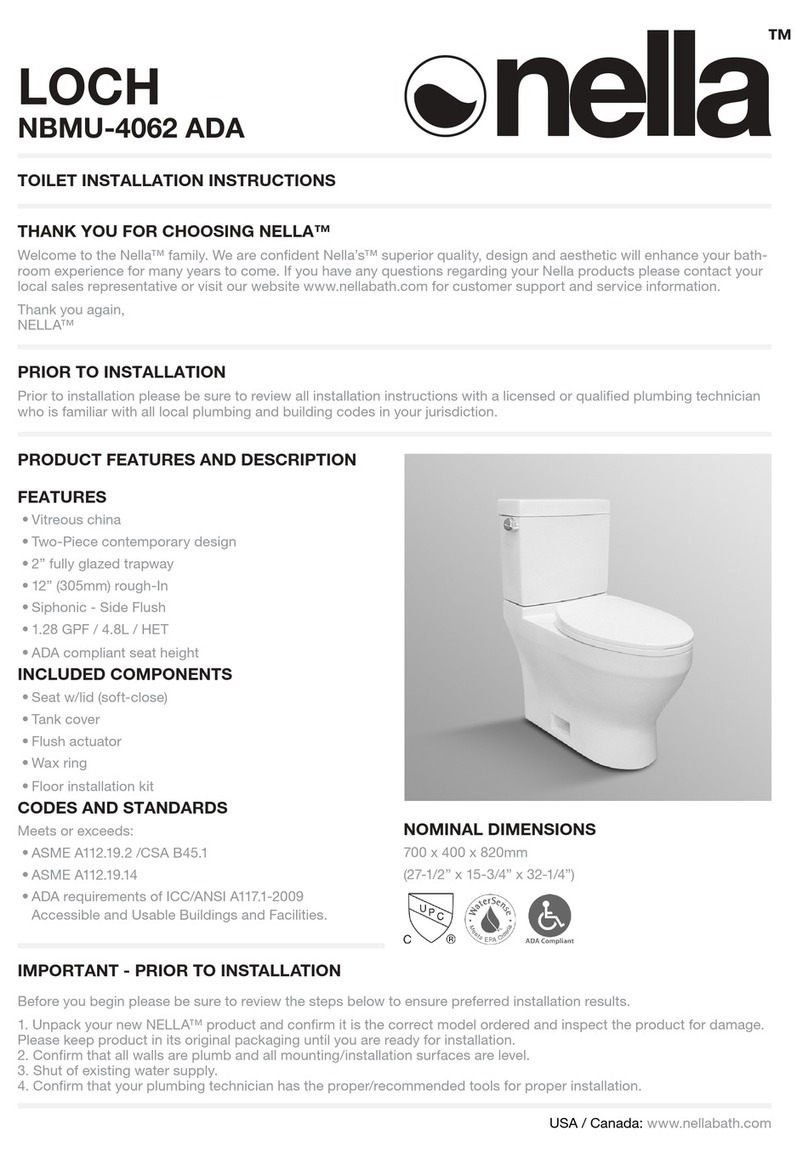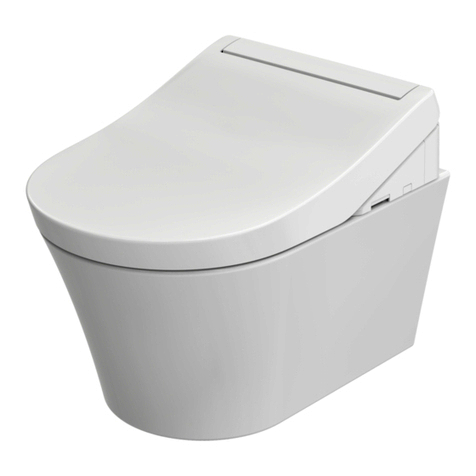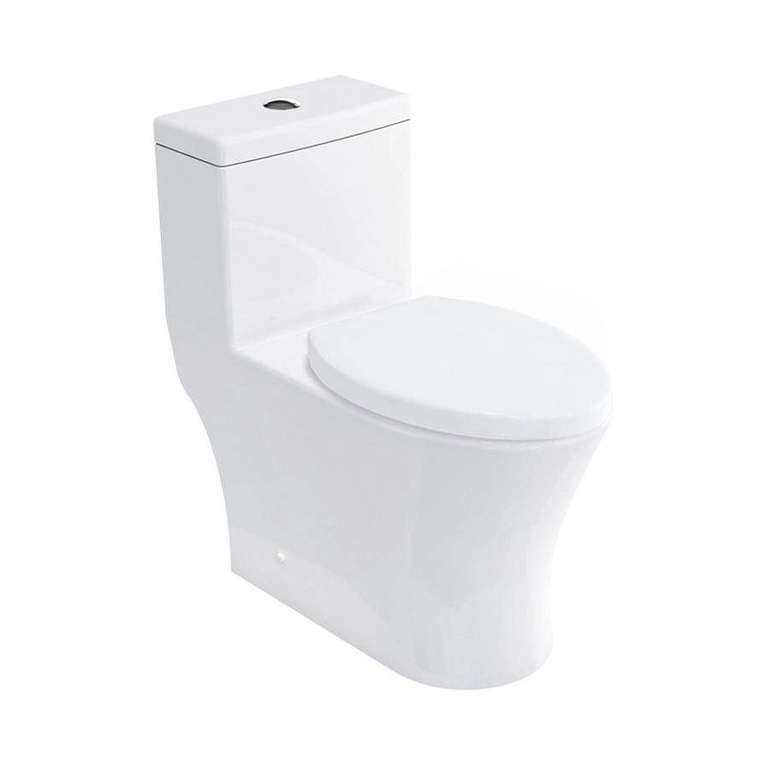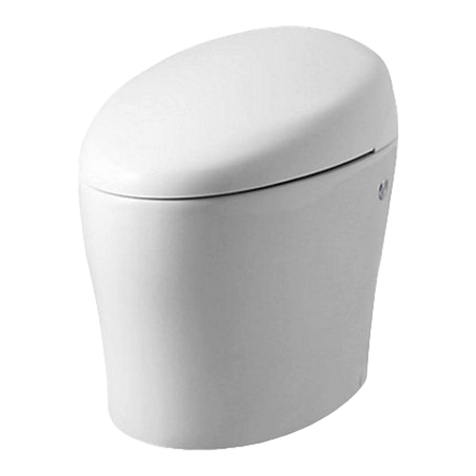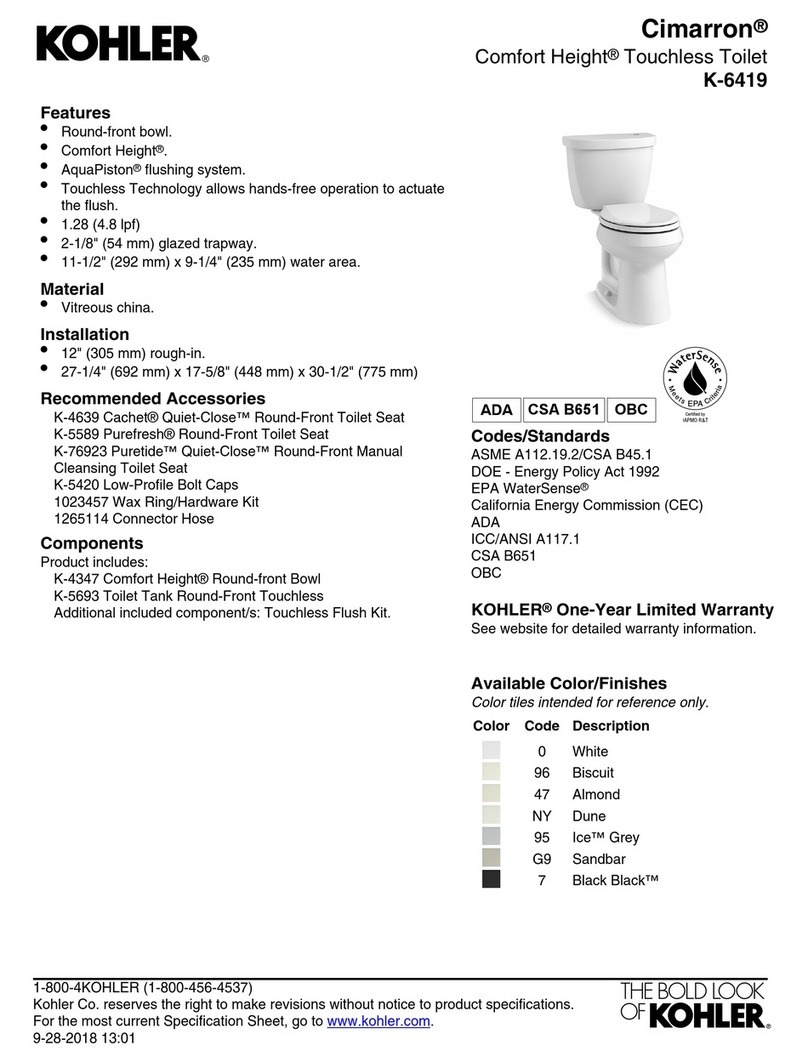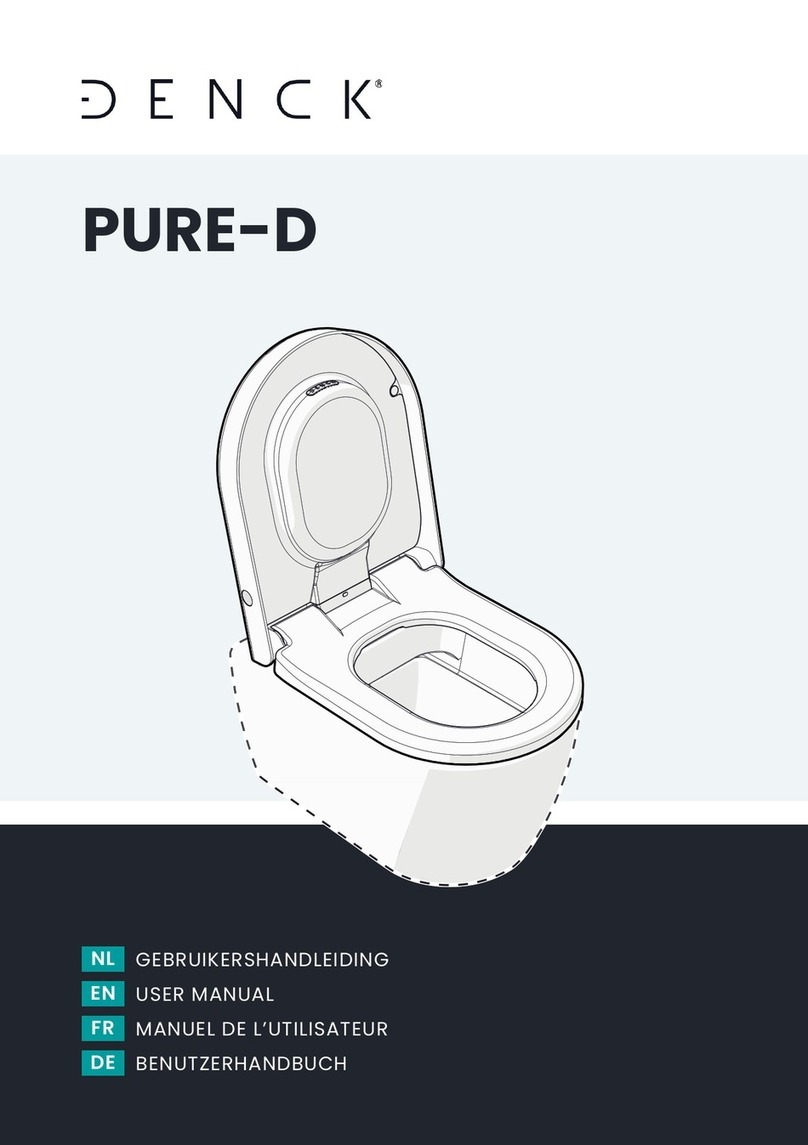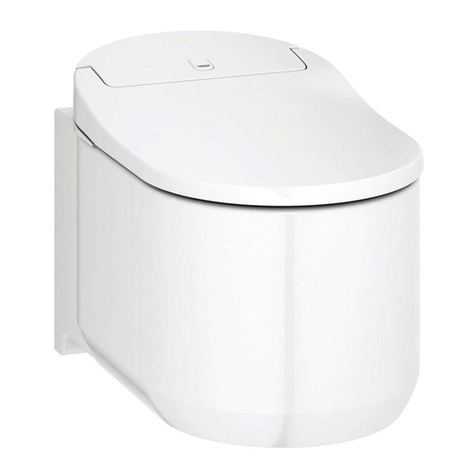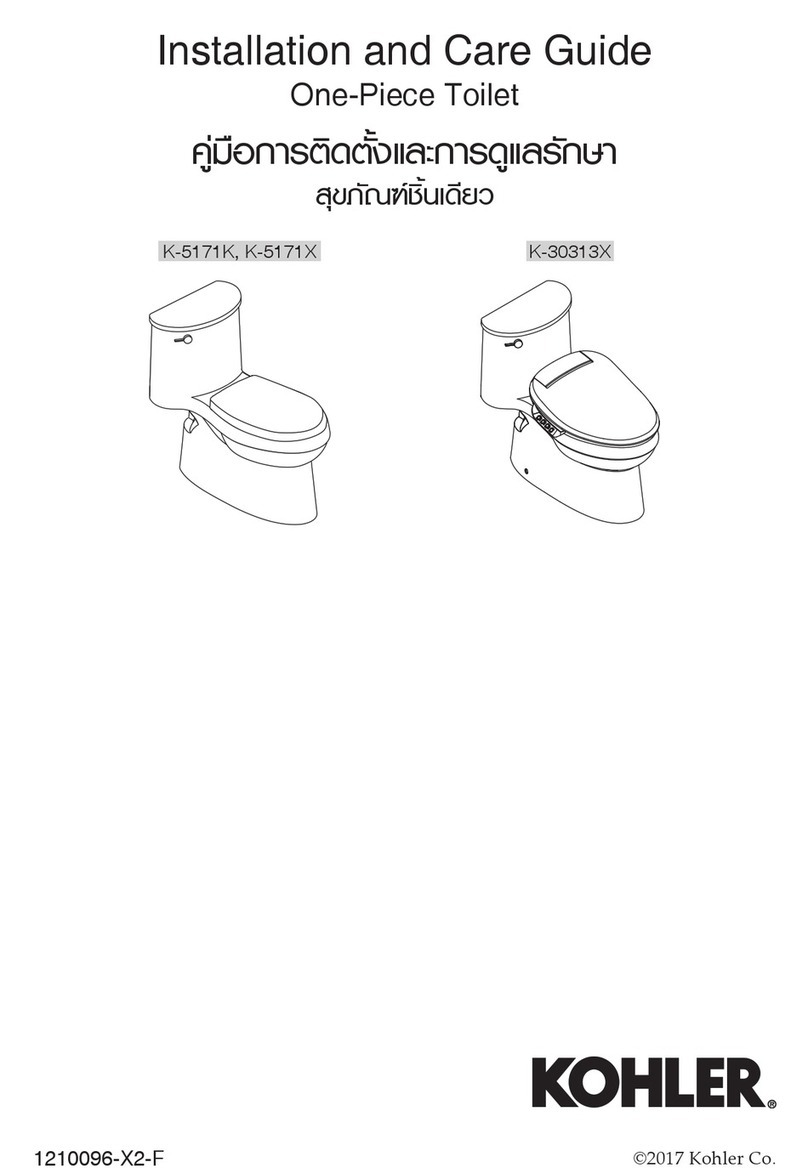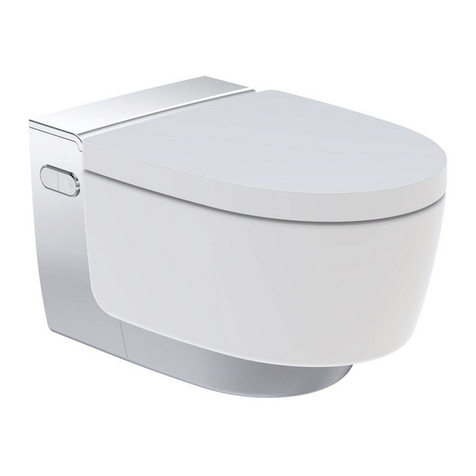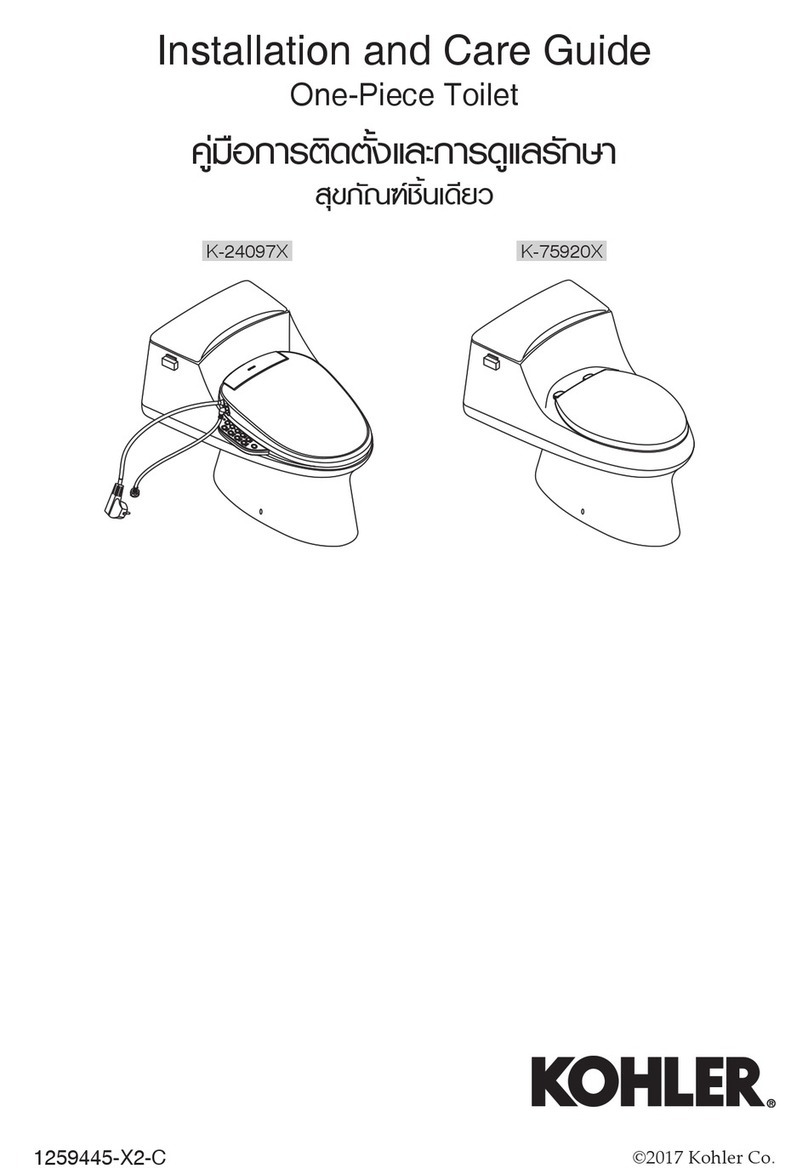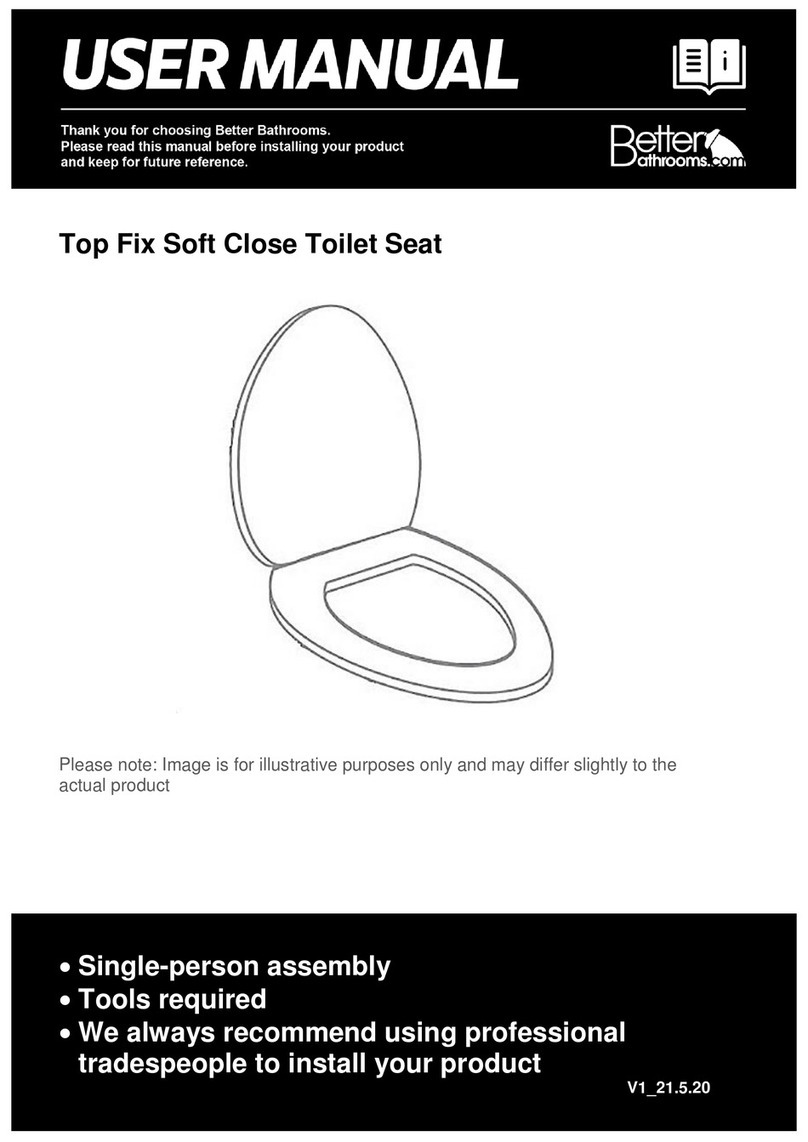DURAVIT D16056 User manual
Other DURAVIT Toilet manuals
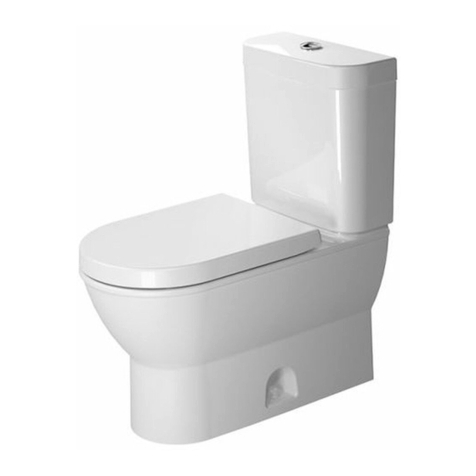
DURAVIT
DURAVIT 1930 Series User manual
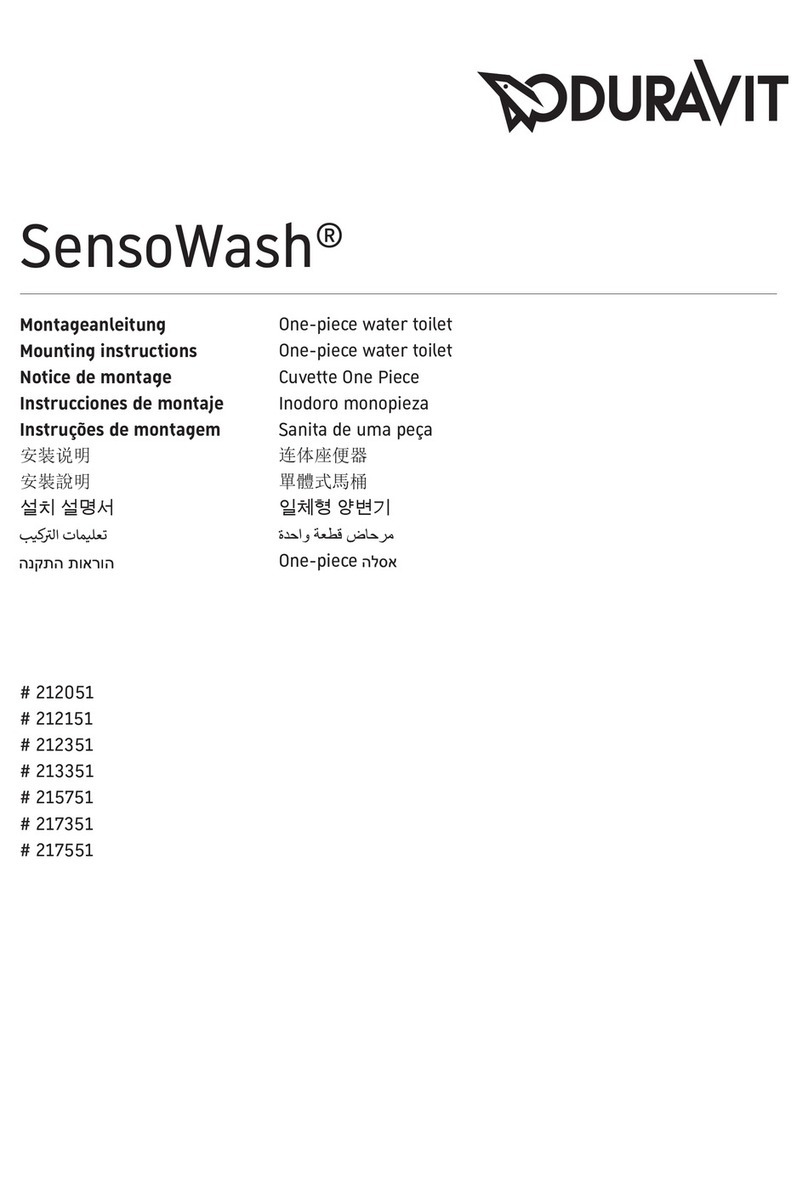
DURAVIT
DURAVIT SensoWash 212051 User manual
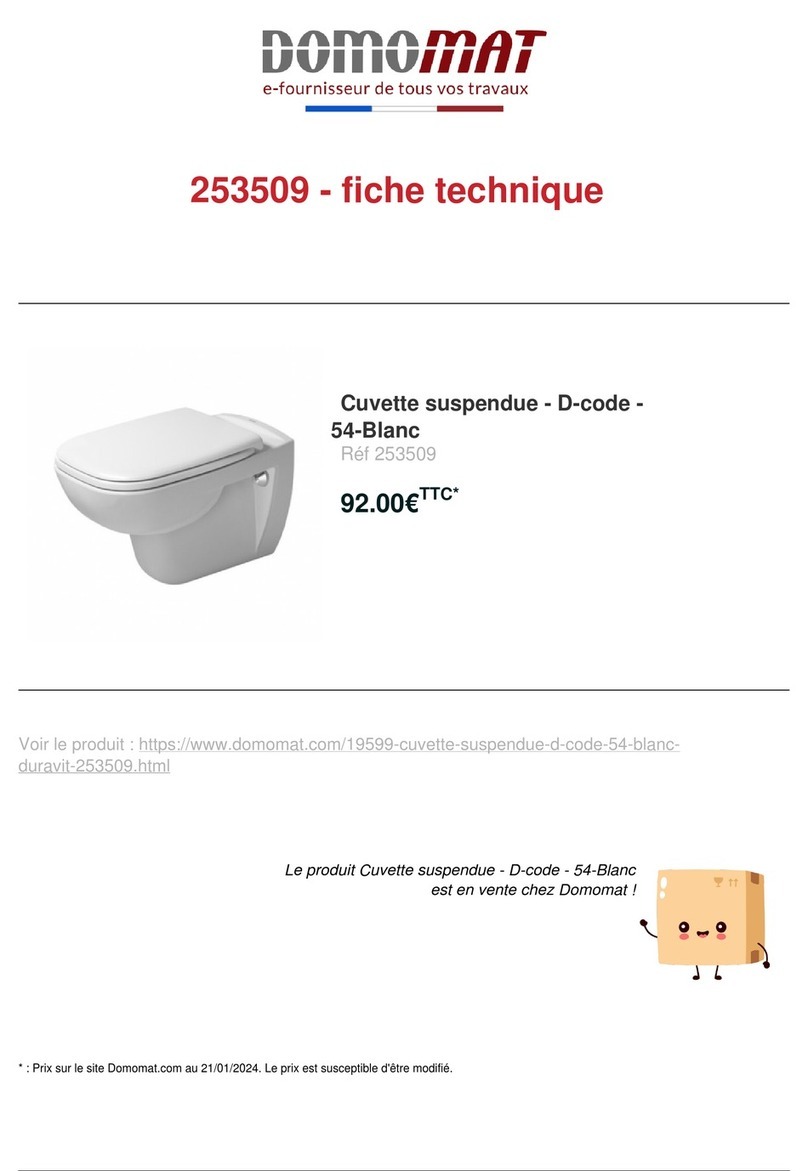
DURAVIT
DURAVIT 253509 User manual
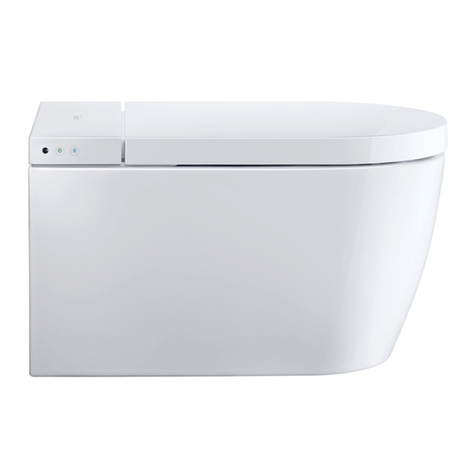
DURAVIT
DURAVIT SensoWash Starck f 650000 01 2 00 4320 User manual
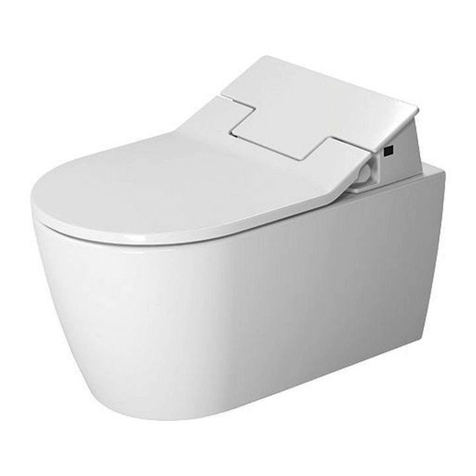
DURAVIT
DURAVIT SensoWash Slim User manual
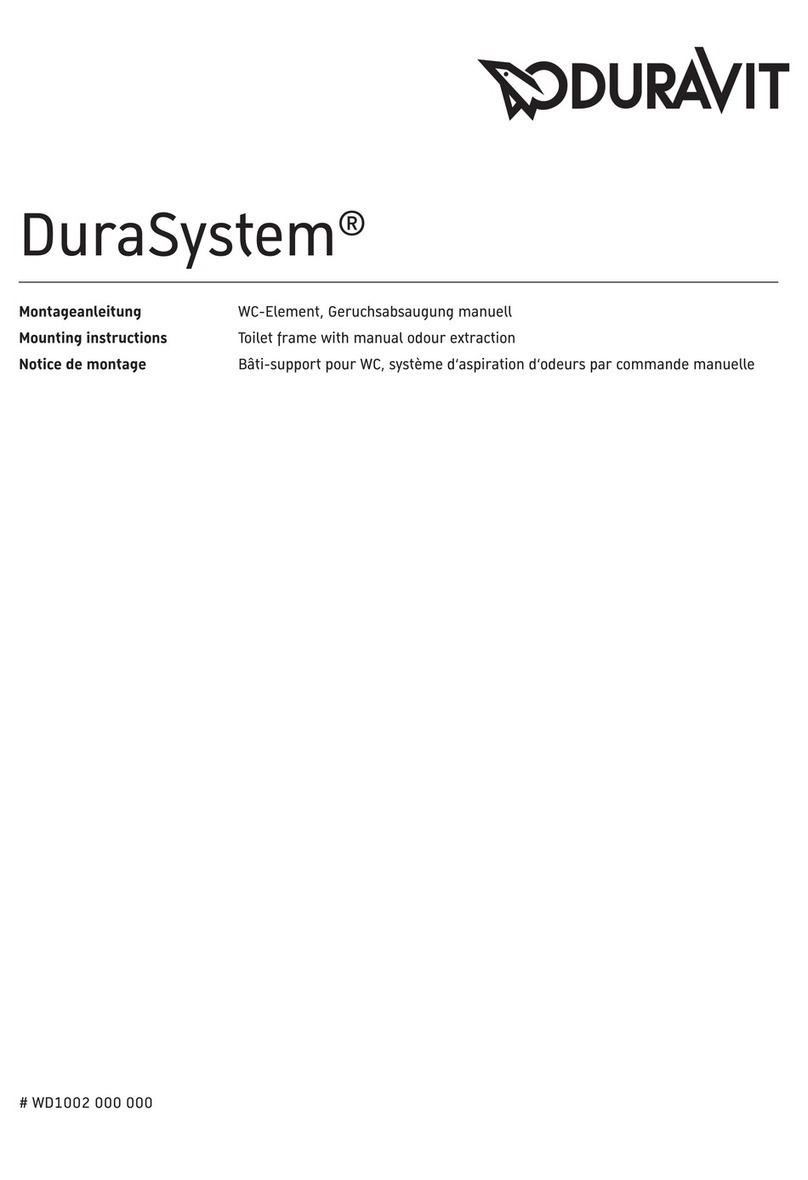
DURAVIT
DURAVIT DuraSystem WD1002 000 000 User manual

DURAVIT
DURAVIT SensoWash Slim User manual
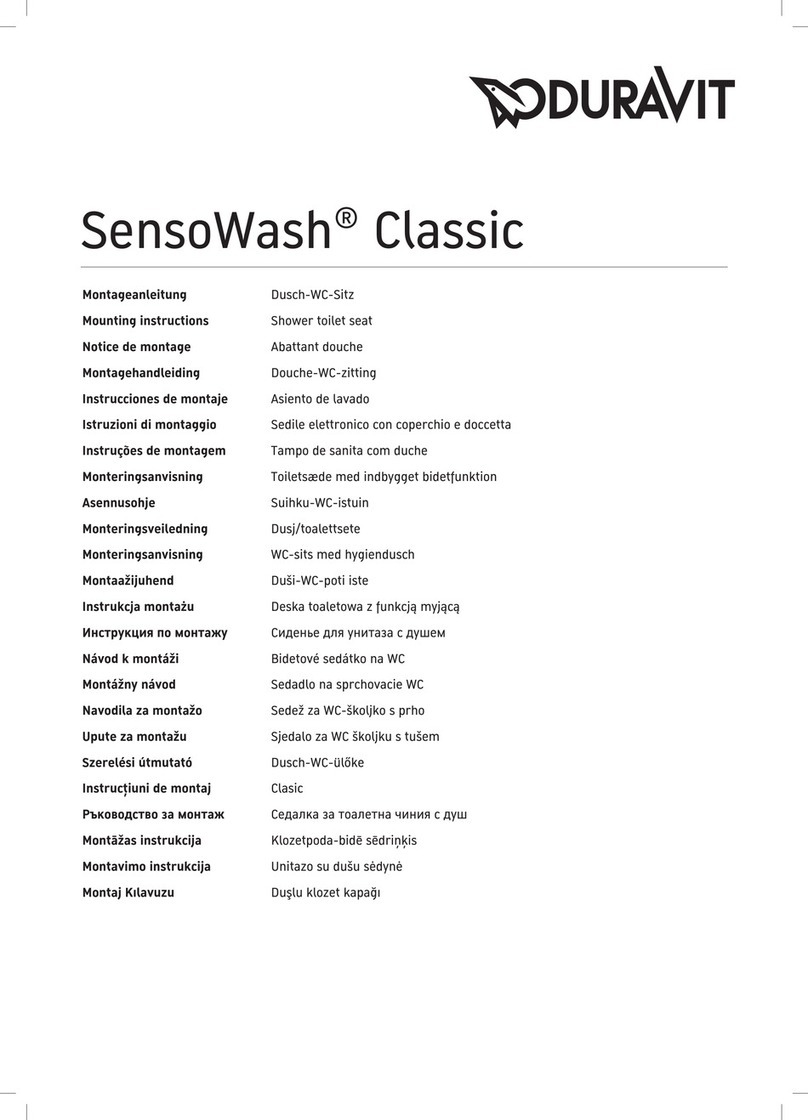
DURAVIT
DURAVIT SensoWash Classic 613000 01 2 00 4300 User manual
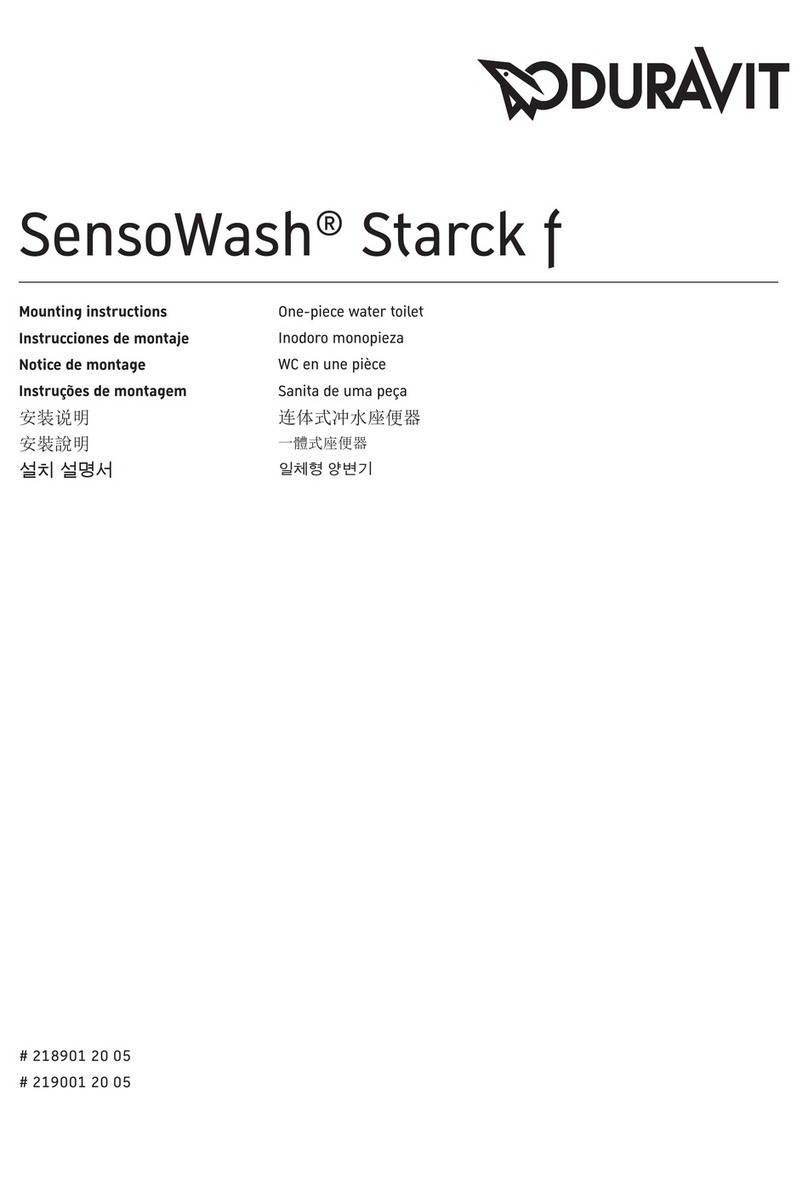
DURAVIT
DURAVIT SensoWash Starck f 218901 20 05 User manual
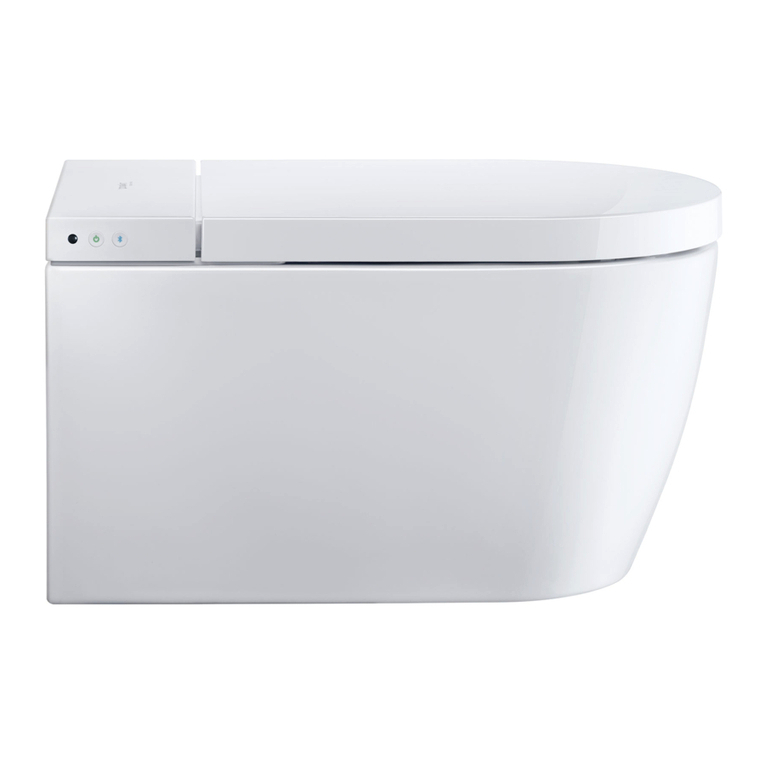
DURAVIT
DURAVIT SensoWash Starck f User manual
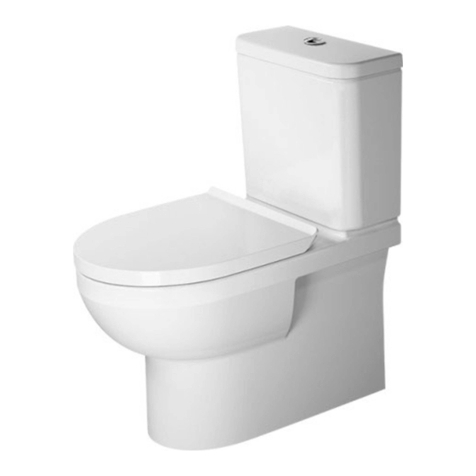
DURAVIT
DURAVIT DuraStyle Basic 21820900001 User manual
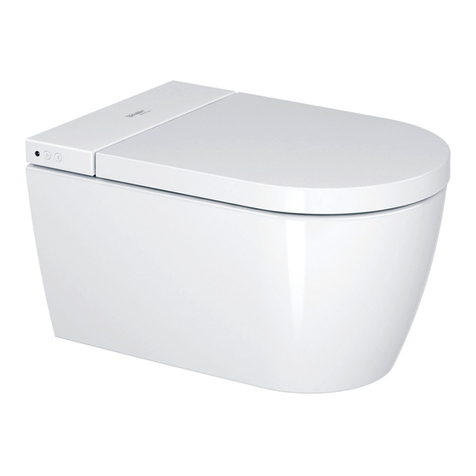
DURAVIT
DURAVIT SensoWash Starck f Plus User manual
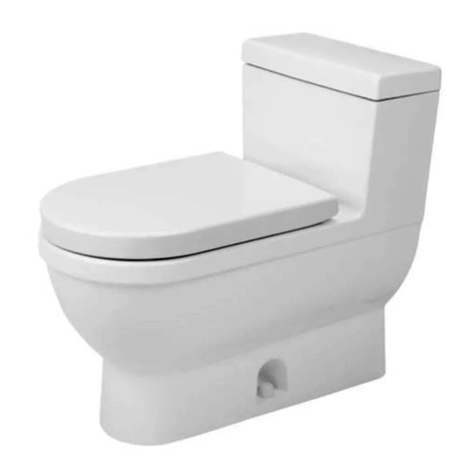
DURAVIT
DURAVIT Starck 3 User manual
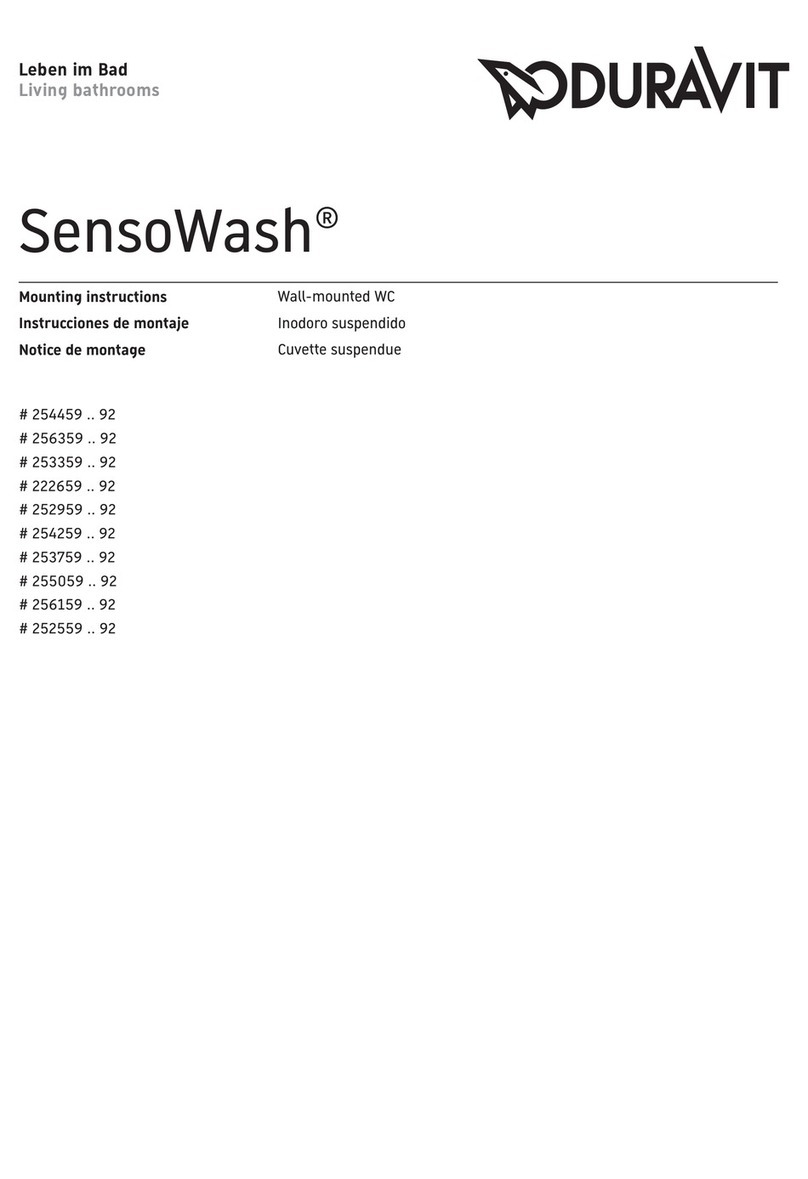
DURAVIT
DURAVIT SensoWash Series User manual
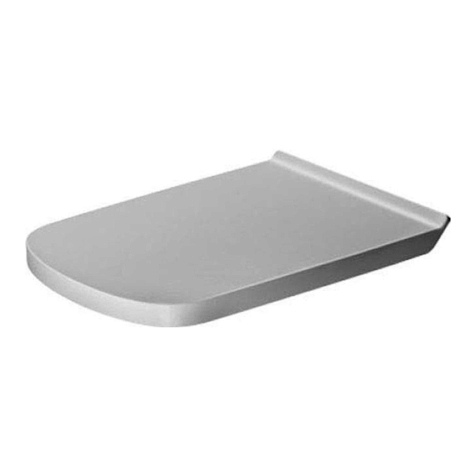
DURAVIT
DURAVIT DuraStyle 0062310000 User manual
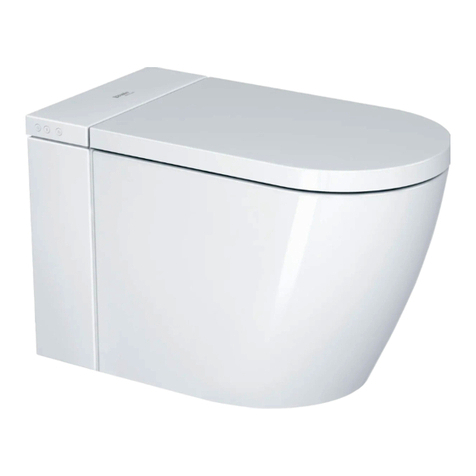
DURAVIT
DURAVIT SensoWash i Lite 620000 2 0310 Series User manual

DURAVIT
DURAVIT SensoWash Slim User manual
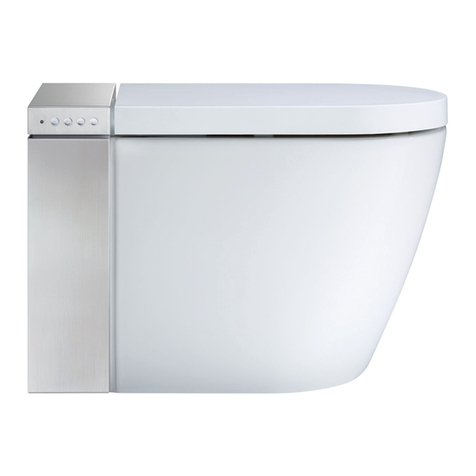
DURAVIT
DURAVIT SensoWash i User manual
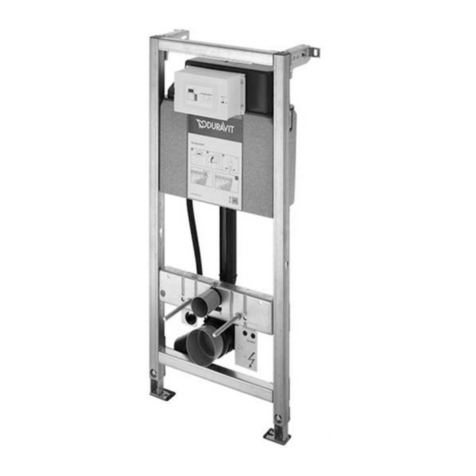
DURAVIT
DURAVIT DuraSystem WD1001 000 000 User manual
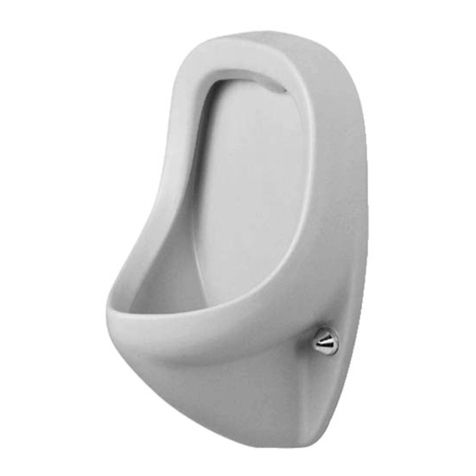
DURAVIT
DURAVIT Ben 0847370000 User manual
Popular Toilet manuals by other brands
American Standard
American Standard CONCEPT Cube TF-2704 installation manual
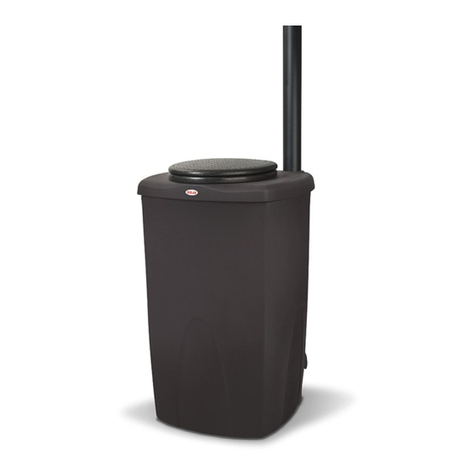
BIOLAN
BIOLAN ECO Instructions for installation, use and maintenance
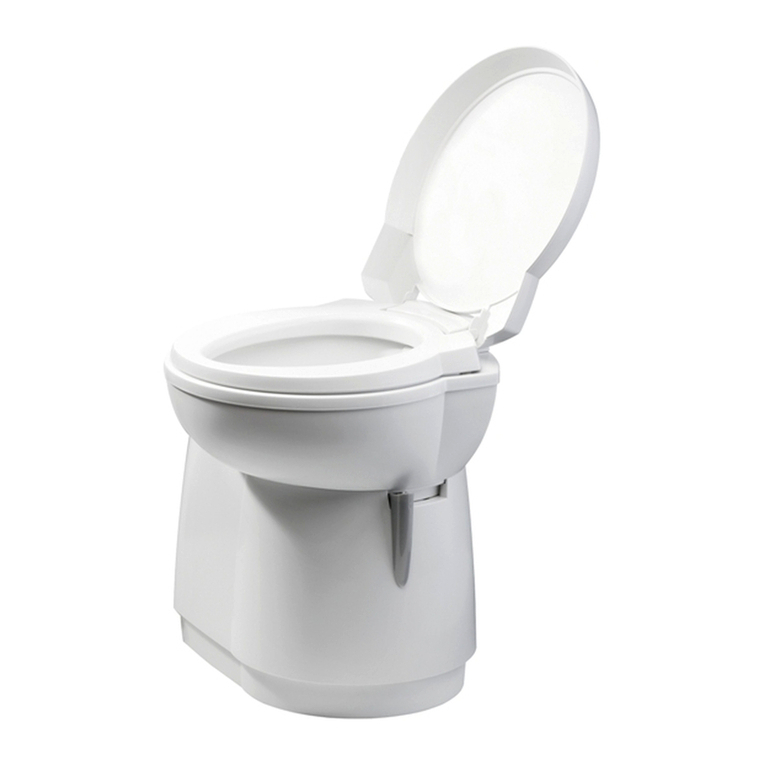
Thetford
Thetford C260 Series user manual
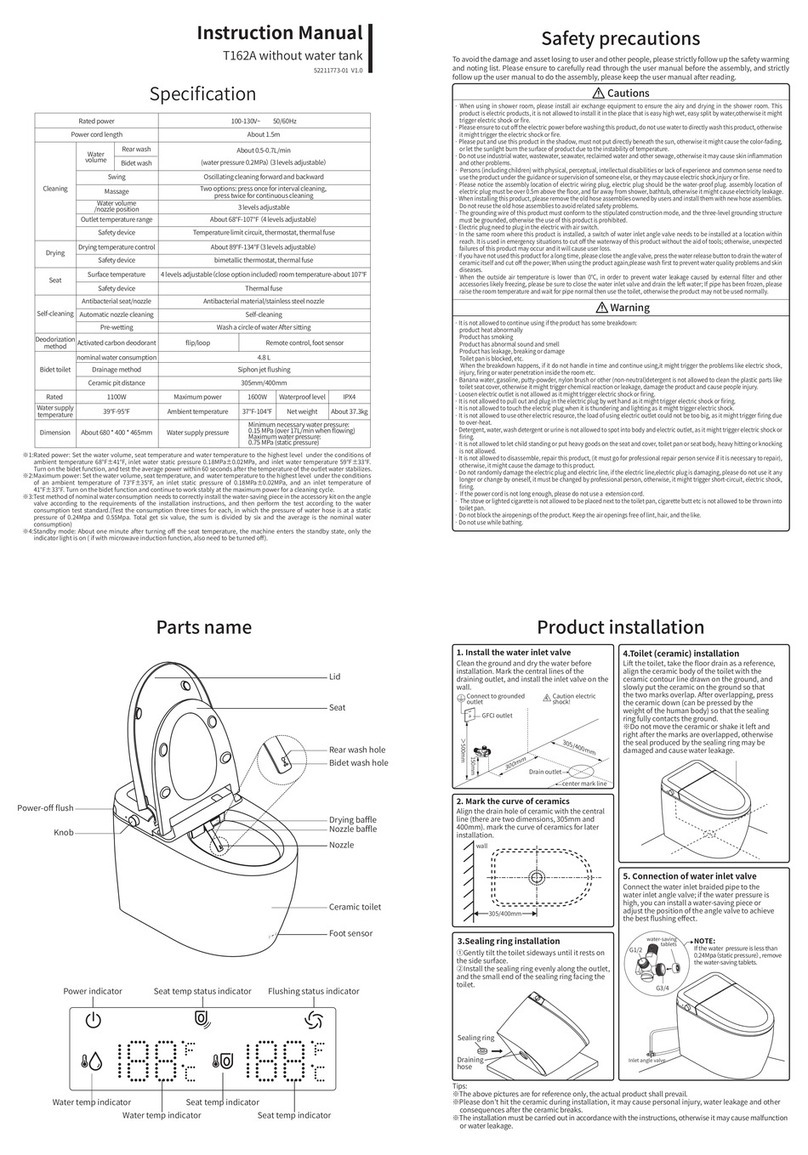
KELISS
KELISS T162A Series instruction manual
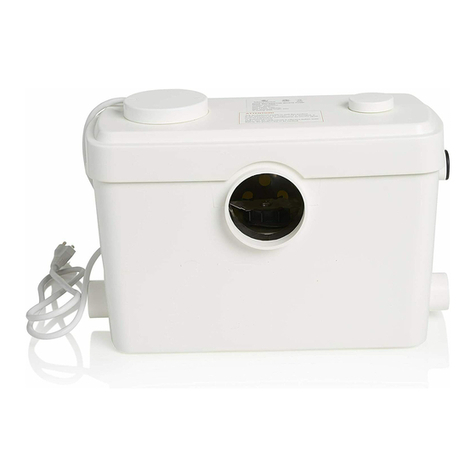
Silent Venus
Silent Venus SVP600 Installation & maintenance
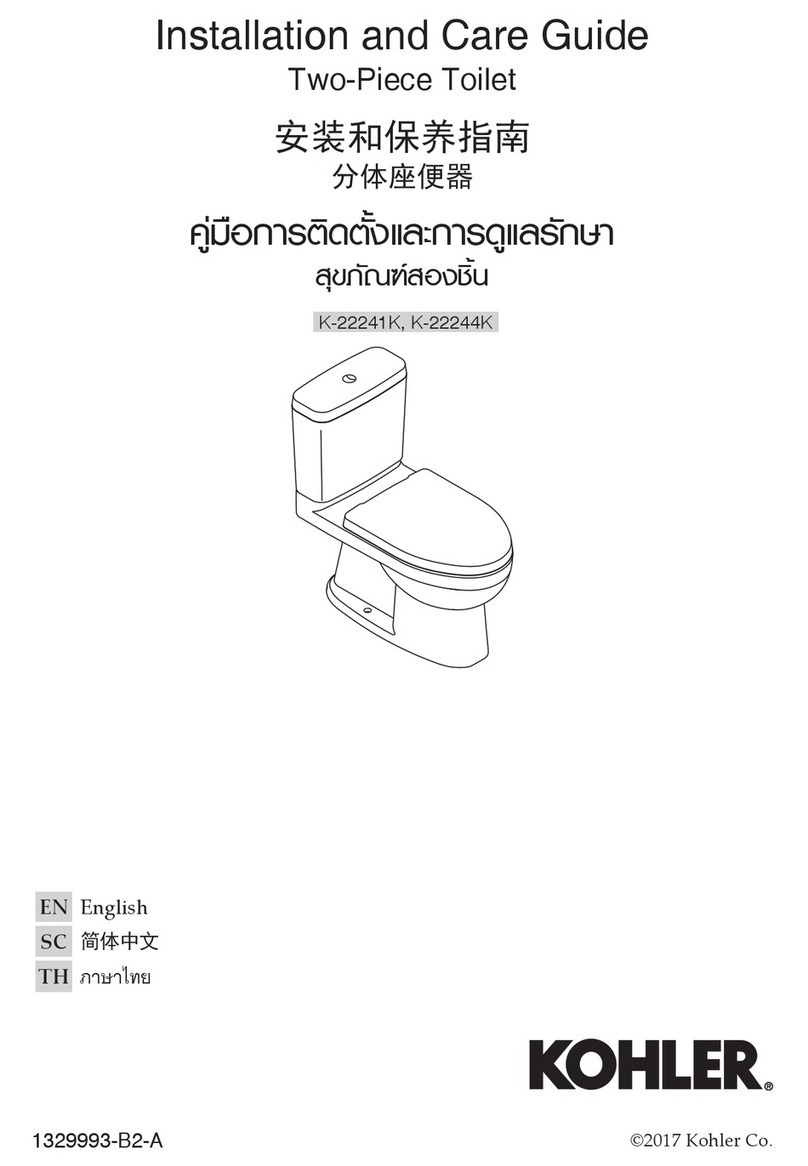
Kohler
Kohler K-22241K Installation and care guide
