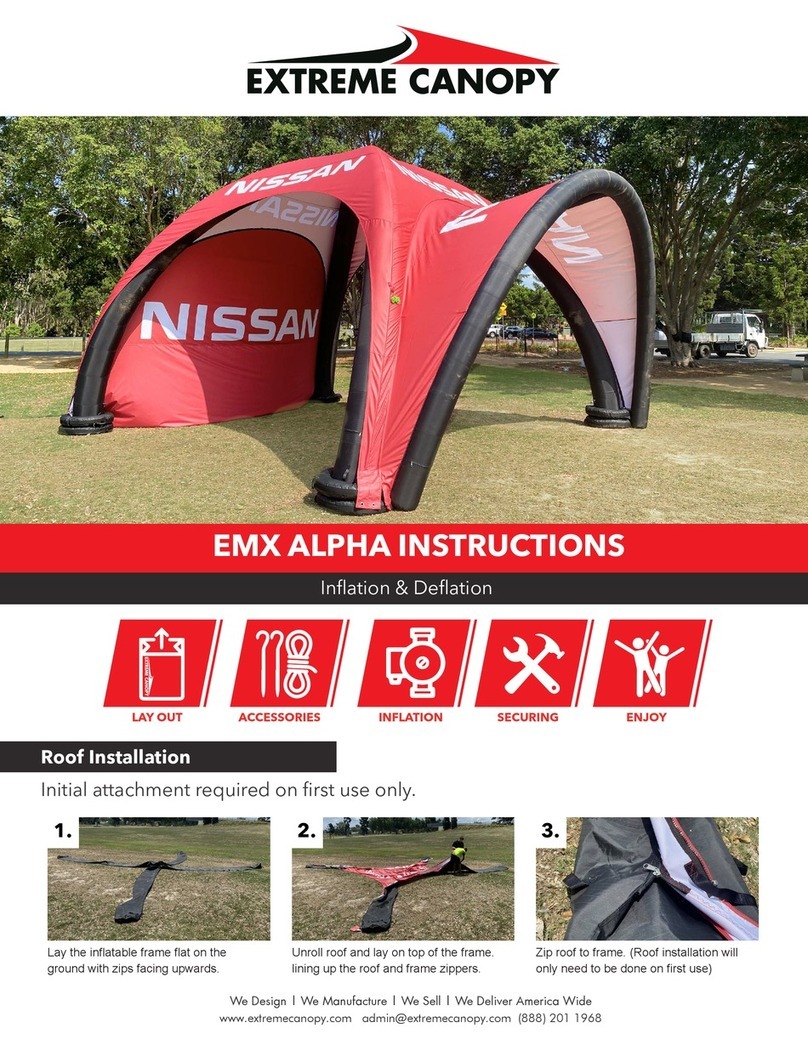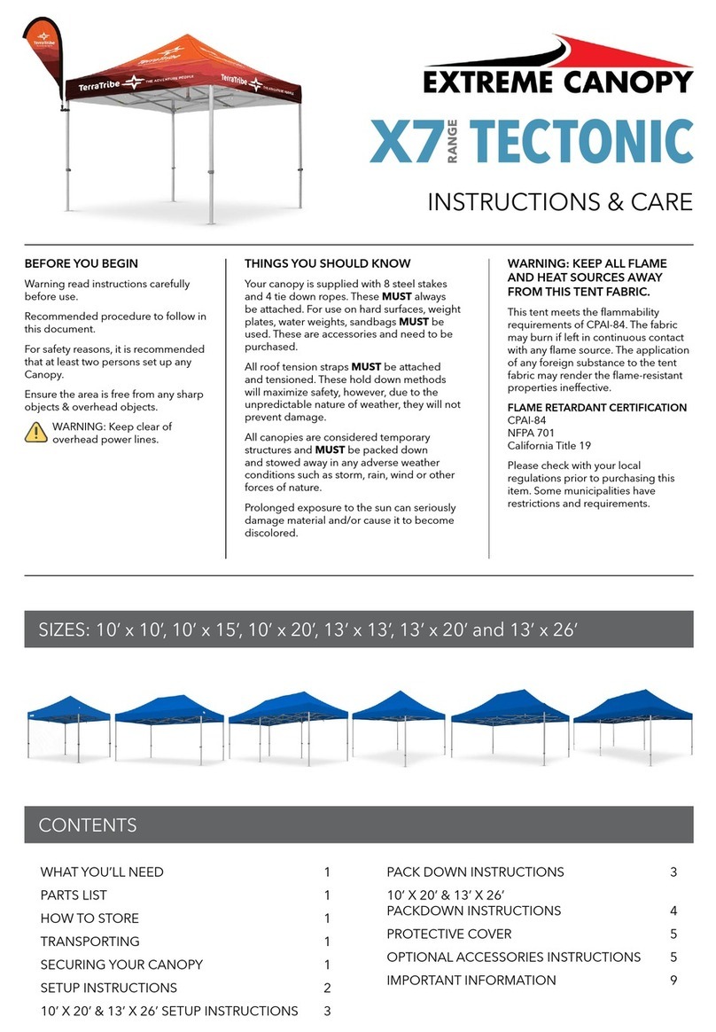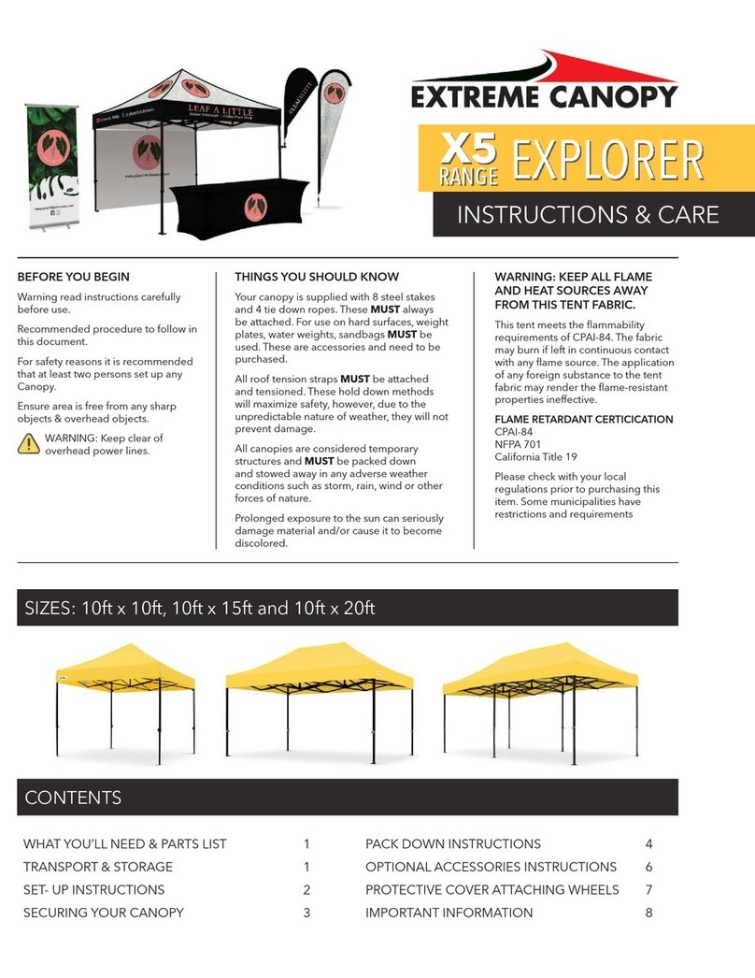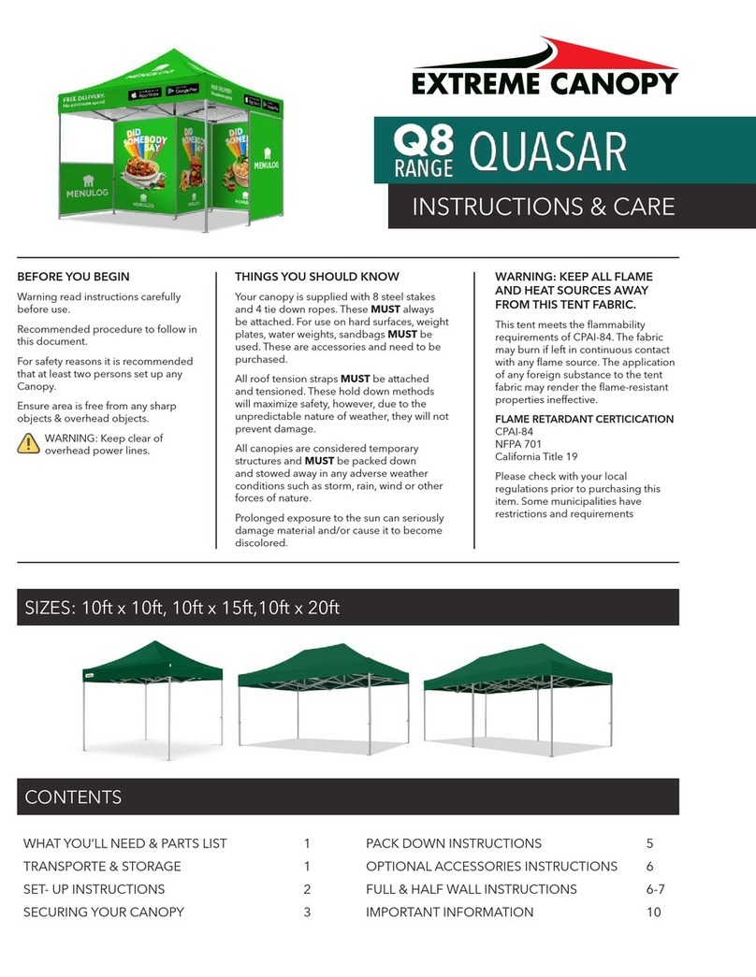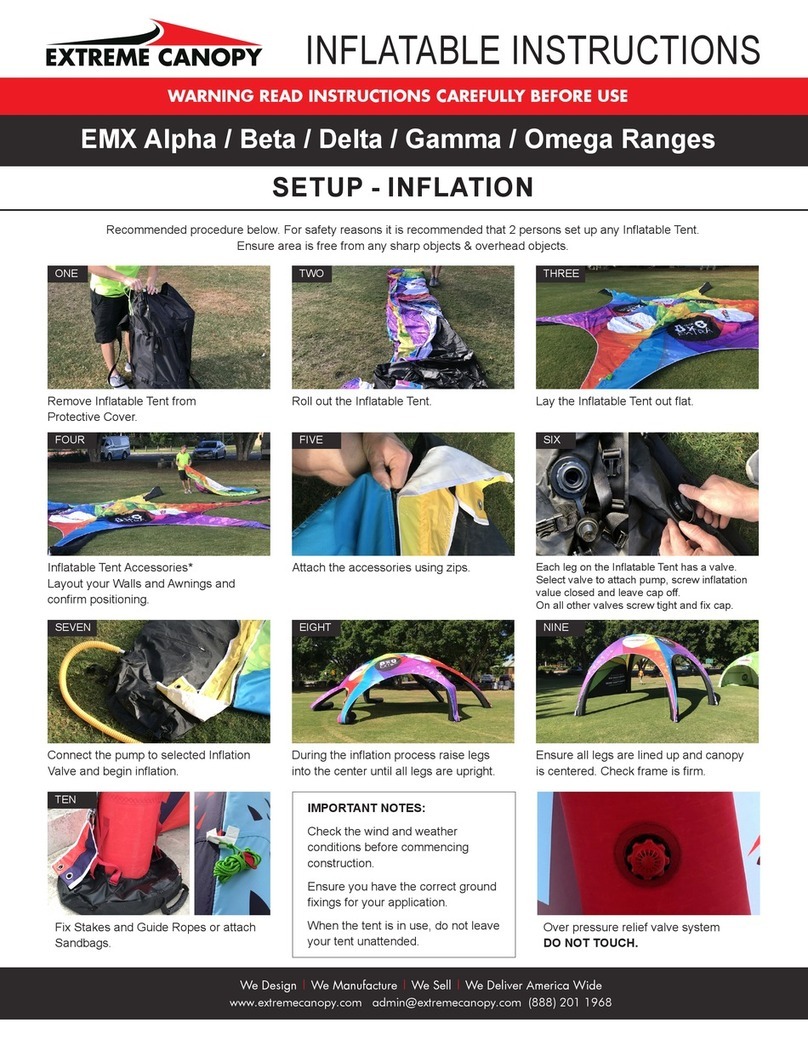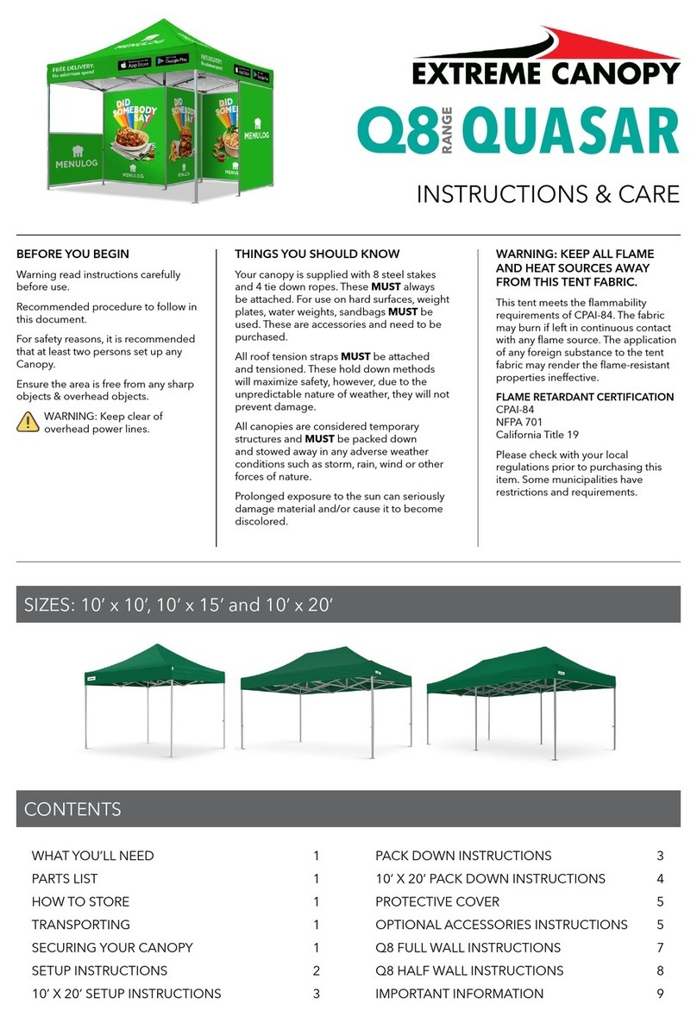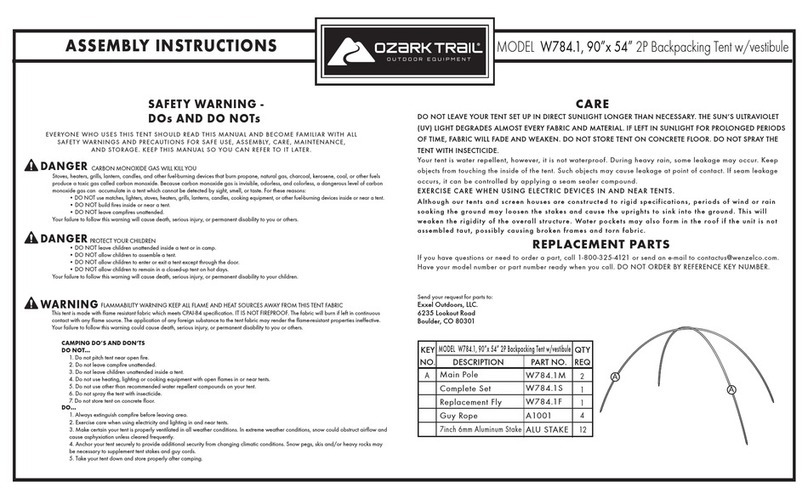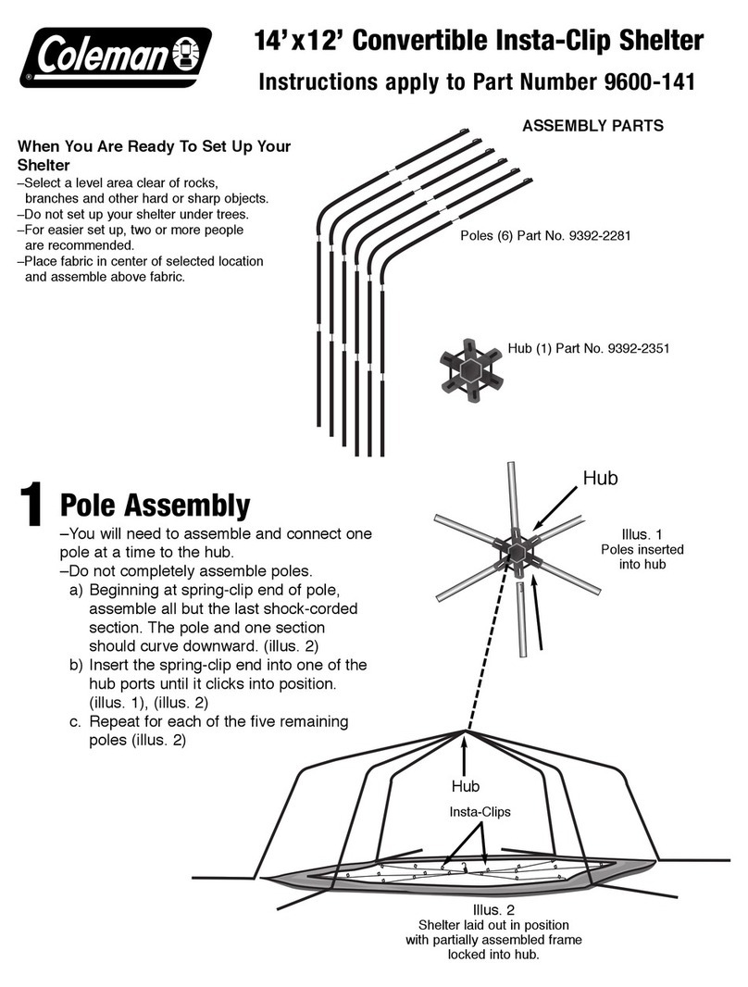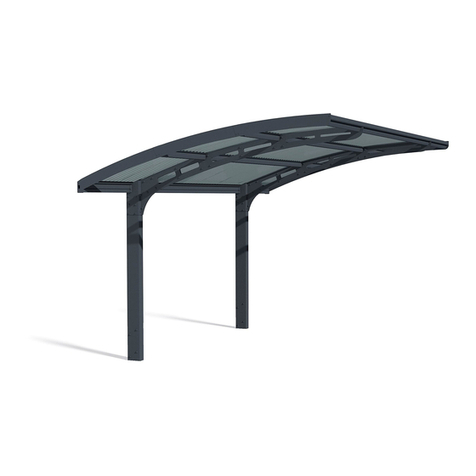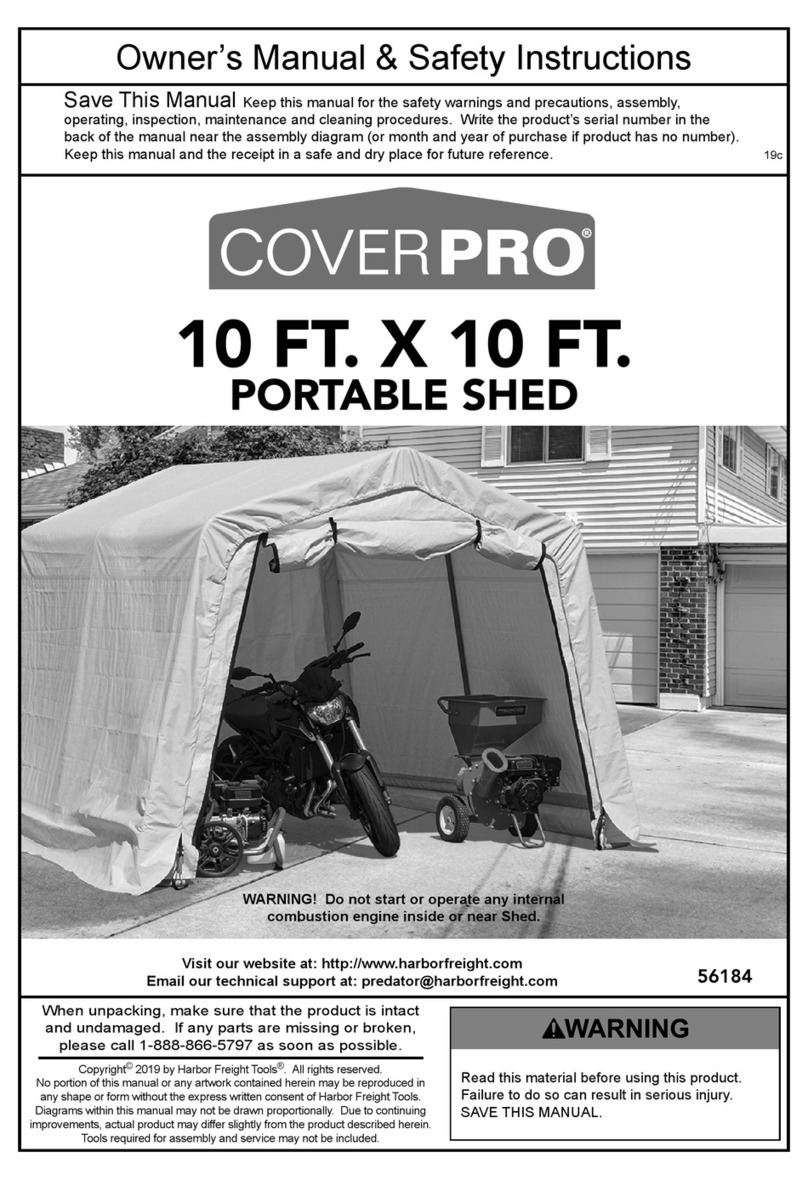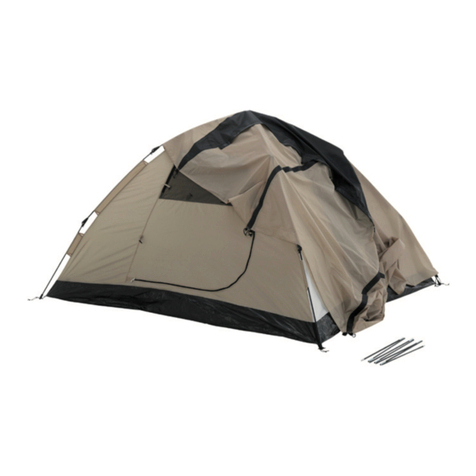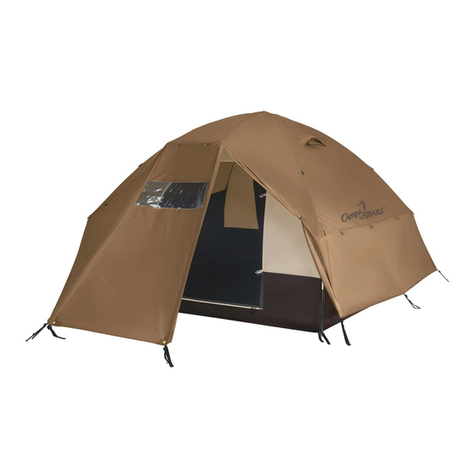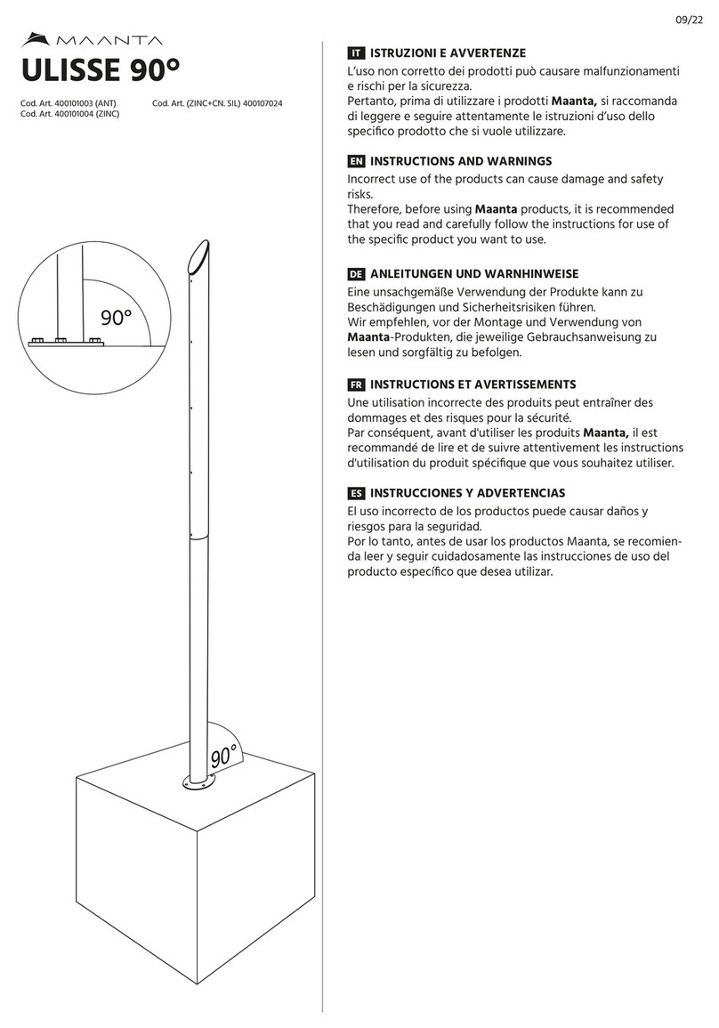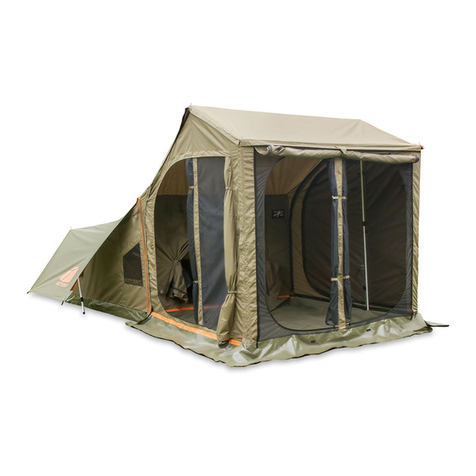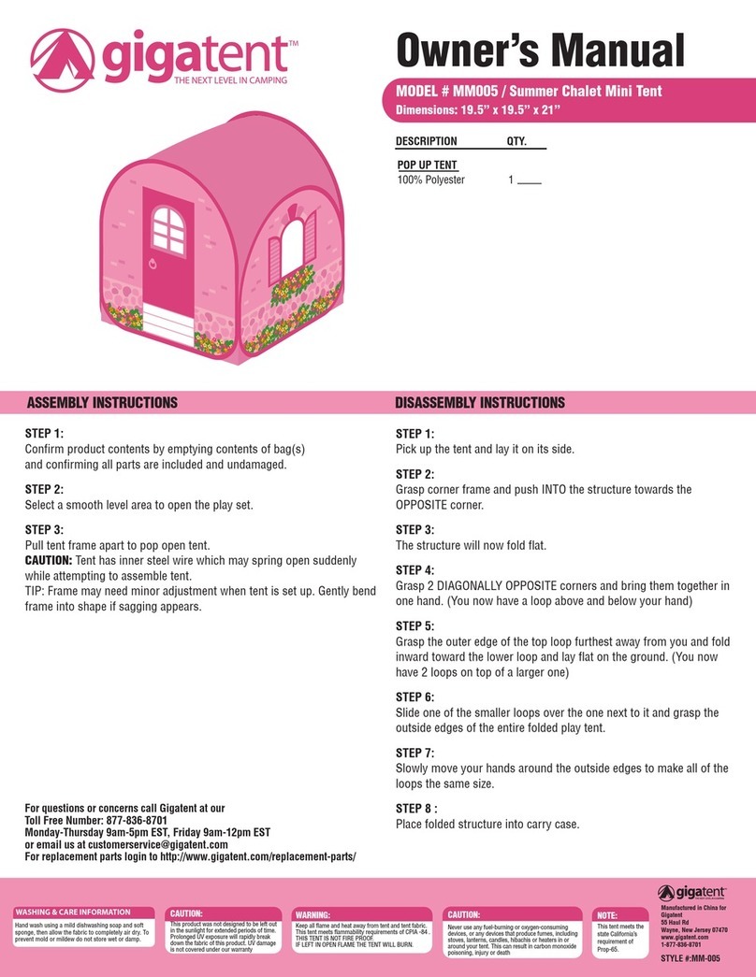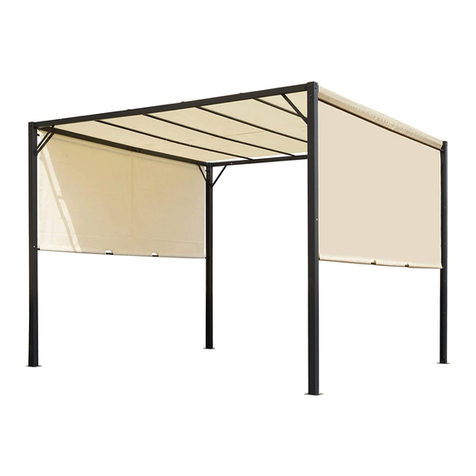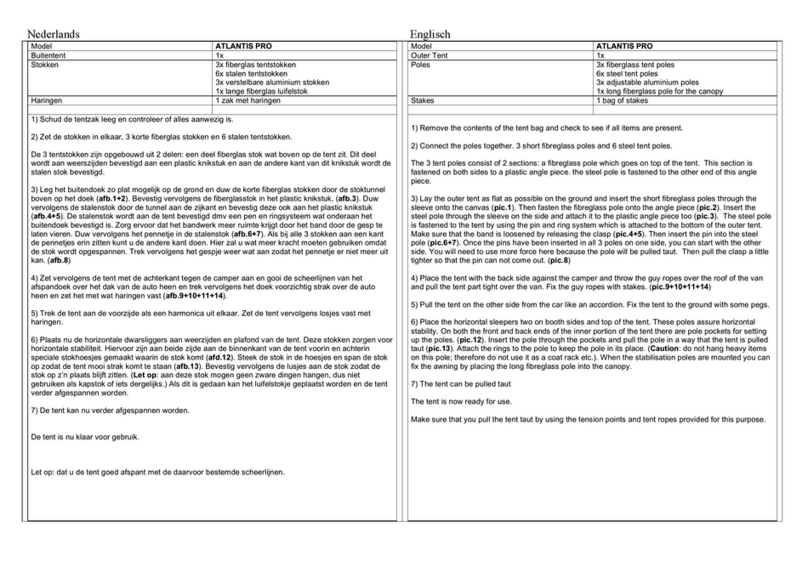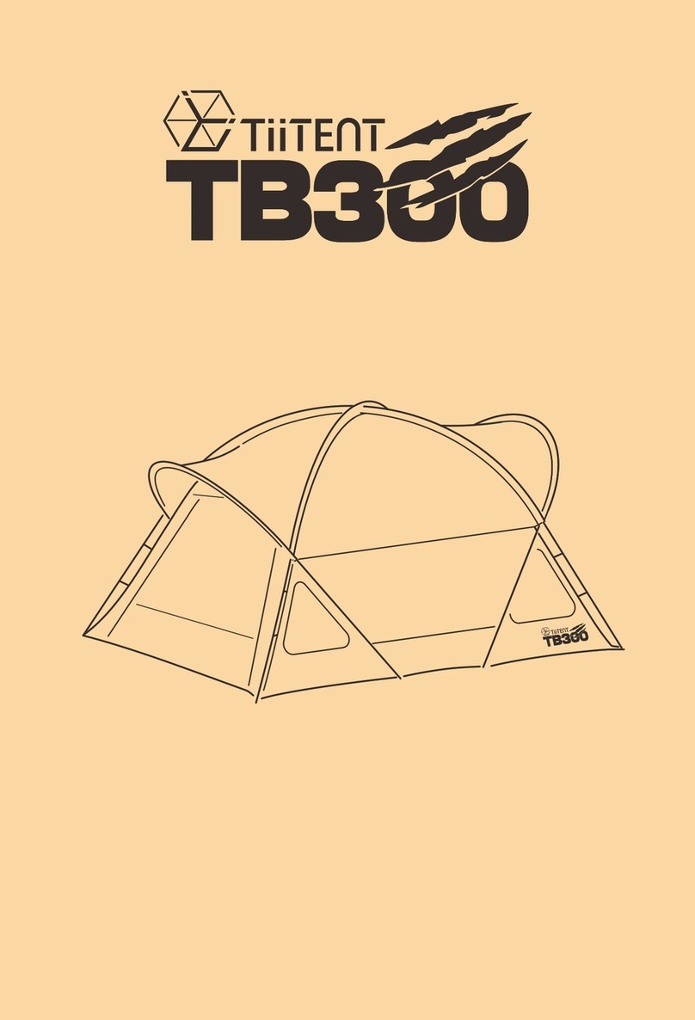
www.extremecanopy.com (888) 201 1968
5. Assembly Cautions
a) Before starting the construction, please measure the ground area in advance, and confirm the
tent’s dimension.
b) Tent may fix the base plate after assembling the whole frame.
c) A team of at least 5 experienced workers is necessary. Inexperienced people pls do not
assemble and dismantle the tent for avoiding the possible aftereffects. Pals read the instruction
manual carefully and check all parts before construction. Pls keep the kids away from the
working site.
d) Pls take the wind direction and nearby building into consideration when ground selection.
Different fixation solution for different ground condition (grass, flat ground, cement ground)
1. Expansion bolt: suitable for cement ground, fix each point with at least 2 nos.
2. Steel stake: suitable for earth and grass ground, fix each point with at least 2nos, and make
sure they drive to the bottom.
3. Ground mounting (base plate): suitable for all kinds of ground, each point has to be loaded
with at least 200 kg weight.
e) Safety inspection periodically.
5. Assembly Cautions
a) Before starting the construction, please measure the ground area in advance, and confirm the
tent’s dimension.
b) Tent may fix the base plate after assembling the whole frame.
c) A team of at least 5 experienced workers is necessary. Inexperienced people pls do not
assemble and dismantle the tent for avoiding the possible aftereffects. Pals read the instruction
manual carefully and check all parts before construction. Pls keep the kids away from the
working site.
d) Pls take the wind direction and nearby building into consideration when ground selection.
Different fixation solution for different ground condition (grass, flat ground, cement ground)
1. Expansion bolt: suitable for cement ground, fix each point with at least 2 nos.
2. Steel stake: suitable for earth and grass ground, fix each point with at least 2nos, and make
sure they drive to the bottom.
3. Ground mounting (base plate): suitable for all kinds of ground, each point has to be loaded
with at least 200 kg weight.
e) Safety inspection periodically.
3. Part Description
Item # Description
1 Ridge Connector
2 Roof Beam
3 Corner Connector (Type A / B)
4 Corner Upright
5 Base Plate (Type A / B)
6 Eave Purlin
7Reinforce Beam (A) / Cross Brace (B)
8 Gable Eave Rail
9 Gable Support
10 Roof Purlin
11 Tension Bolt
12 Tension Bar
13 Connecting Rod
14 Mounting Fork
Item # Description
15 M10 x 70 Screw
16 M10 x 100 Screw
17 M10 x 120 Screw + Nut
18 Washer
19 M16 x 30 Screw
20 Steel Stake
21 Weight Bracket
22 Roof Fabric
23 Side Wall
24 Front Wall/Back Wall
25 Triangle Fabric
26 Pull Rope
27 Roof Bond
28 Stake Puller
5. Assembly Cautions
a) Before starting the construction, please measure the ground area in advance, and confirm the
tent’s dimension.
b) Tent may fix the base plate after assembling the whole frame.
c) A team of at least 5 experienced workers is necessary. Inexperienced people pls do not
assemble and dismantle the tent for avoiding the possible aftereffects. Pals read the instruction
manual carefully and check all parts before construction. Pls keep the kids away from the
working site.
d) Pls take the wind direction and nearby building into consideration when ground selection.
Different fixation solution for different ground condition (grass, flat ground, cement ground)
1. Expansion bolt: suitable for cement ground, fix each point with at least 2 nos.
2. Steel stake: suitable for earth and grass ground, fix each point with at least 2nos, and make
sure they drive to the bottom.
3. Ground mounting (base plate): suitable for all kinds of ground, each point has to be loaded
with at least 200 kg weight.
e) Safety inspection periodically.
A B
5. Assembly Cautions
a) Before starting the construction, please measure the ground area in advance, and confirm the
tent’s dimension.
b) Tent may fix the base plate after assembling the whole frame.
c) A team of at least 5 experienced workers is necessary. Inexperienced people pls do not
assemble and dismantle the tent for avoiding the possible aftereffects. Pals read the instruction
manual carefully and check all parts before construction. Pls keep the kids away from the
working site.
d) Pls take the wind direction and nearby building into consideration when ground selection.
Different fixation solution for different ground condition (grass, flat ground, cement ground)
1. Expansion bolt: suitable for cement ground, fix each point with at least 2 nos.
2. Steel stake: suitable for earth and grass ground, fix each point with at least 2nos, and make
sure they drive to the bottom.
3. Ground mounting (base plate): suitable for all kinds of ground, each point has to be loaded
with at least 200 kg weight.
e) Safety inspection periodically.
5. Assembly Cautions
a) Before starting the construction, please measure the ground area in advance, and confirm the
tent’s dimension.
b) Tent may fix the base plate after assembling the whole frame.
c) A team of at least 5 experienced workers is necessary. Inexperienced people pls do not
assemble and dismantle the tent for avoiding the possible aftereffects. Pals read the instruction
manual carefully and check all parts before construction. Pls keep the kids away from the
working site.
d) Pls take the wind direction and nearby building into consideration when ground selection.
Different fixation solution for different ground condition (grass, flat ground, cement ground)
1. Expansion bolt: suitable for cement ground, fix each point with at least 2 nos.
2. Steel stake: suitable for earth and grass ground, fix each point with at least 2nos, and make
sure they drive to the bottom.
3. Ground mounting (base plate): suitable for all kinds of ground, each point has to be loaded
with at least 200 kg weight.
e) Safety inspection periodically.
A
A - Reinforcing Beam
B
B - Cross Brace
5. Assembly Cautions
a) Before starting the construction, please measure the ground area in advance, and confirm the
tent’s dimension.
b) Tent may fix the base plate after assembling the whole frame.
c) A team of at least 5 experienced workers is necessary. Inexperienced people pls do not
assemble and dismantle the tent for avoiding the possible aftereffects. Pals read the instruction
manual carefully and check all parts before construction. Pls keep the kids away from the
working site.
d) Pls take the wind direction and nearby building into consideration when ground selection.
Different fixation solution for different ground condition (grass, flat ground, cement ground)
1. Expansion bolt: suitable for cement ground, fix each point with at least 2 nos.
2. Steel stake: suitable for earth and grass ground, fix each point with at least 2nos, and make
sure they drive to the bottom.
3. Ground mounting (base plate): suitable for all kinds of ground, each point has to be loaded
with at least 200 kg weight.
e) Safety inspection periodically.
