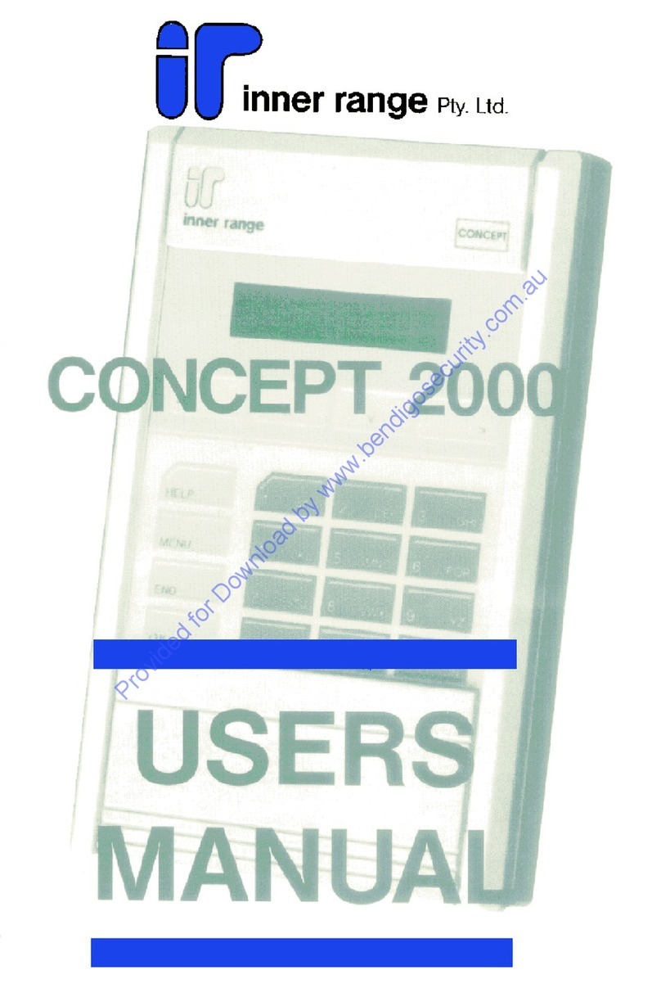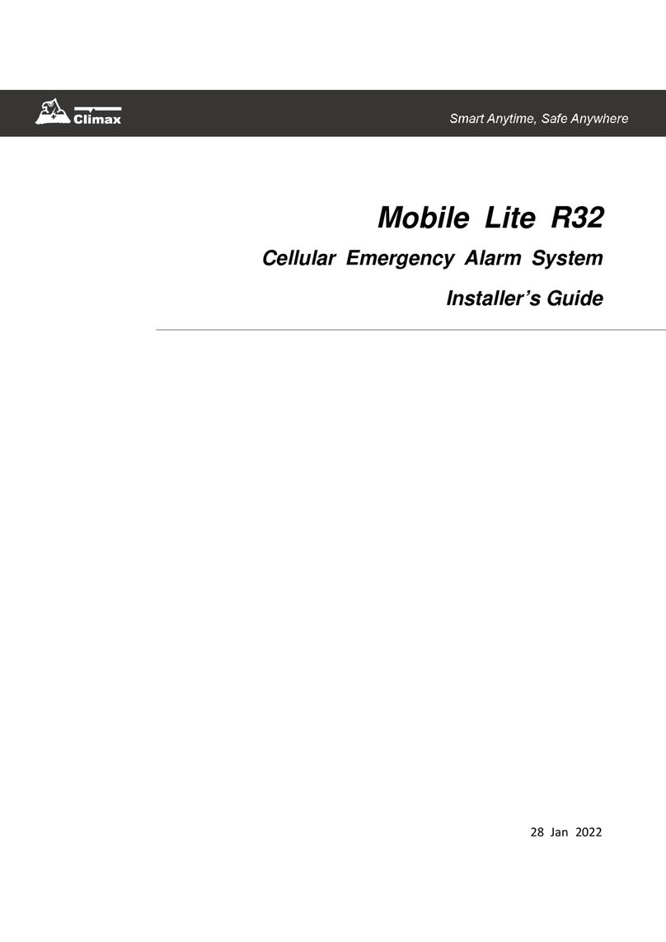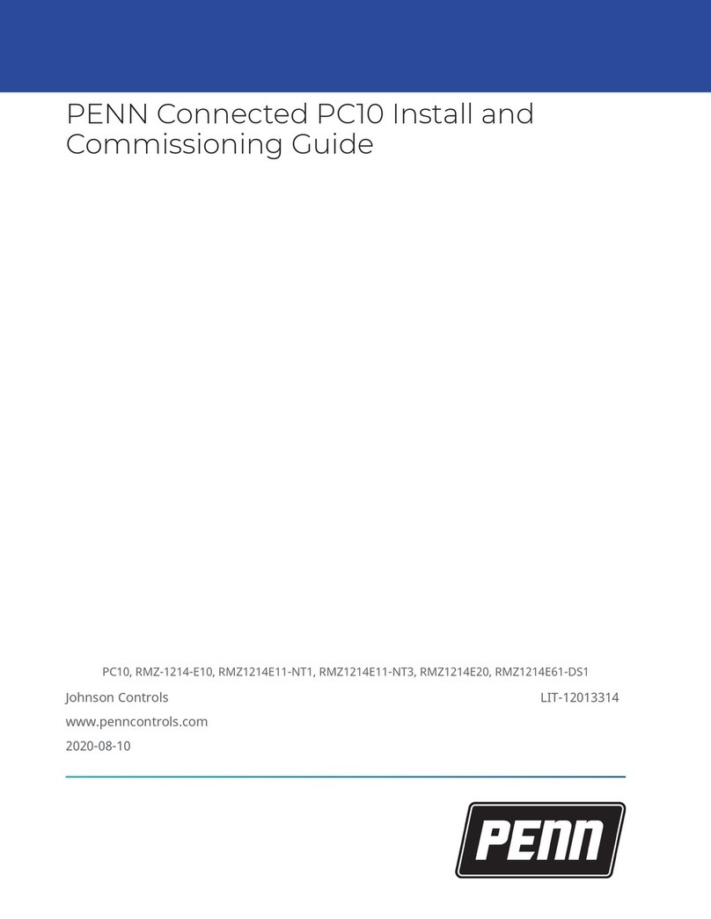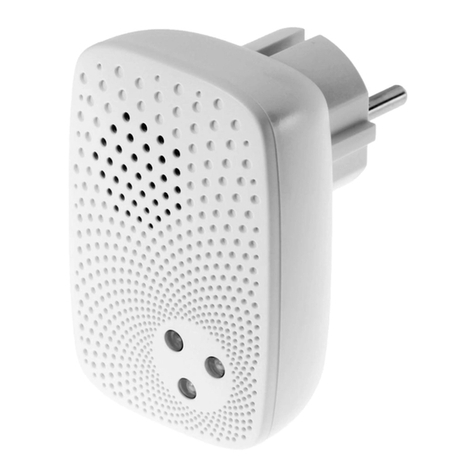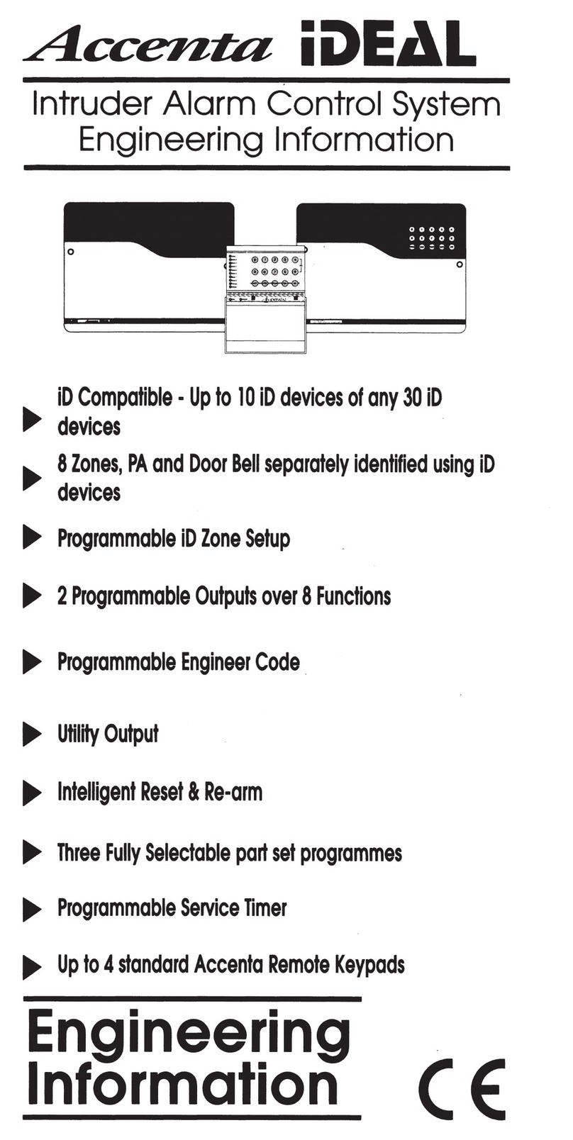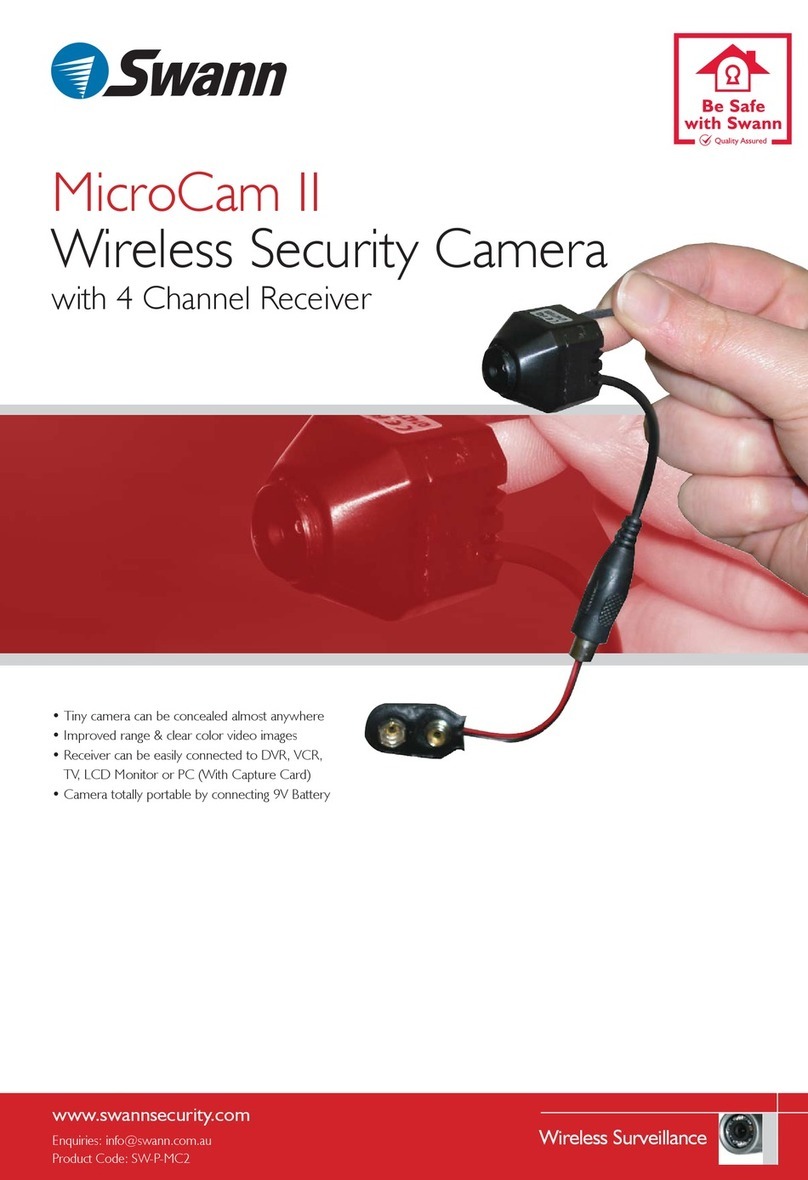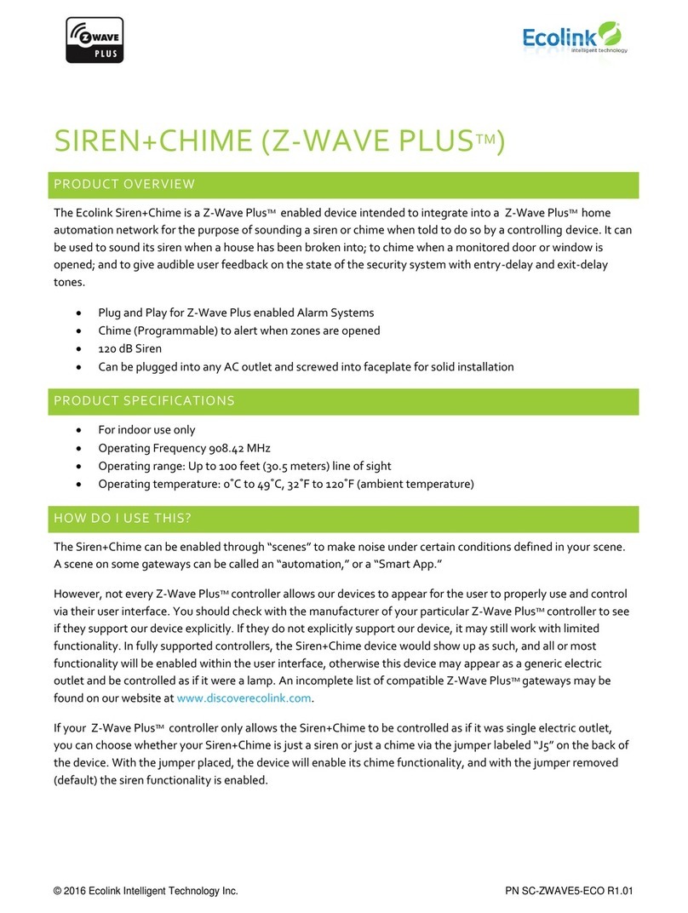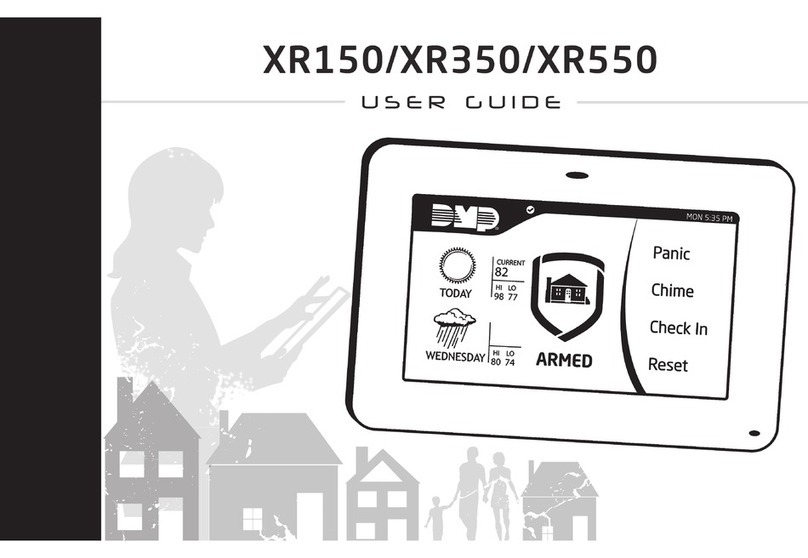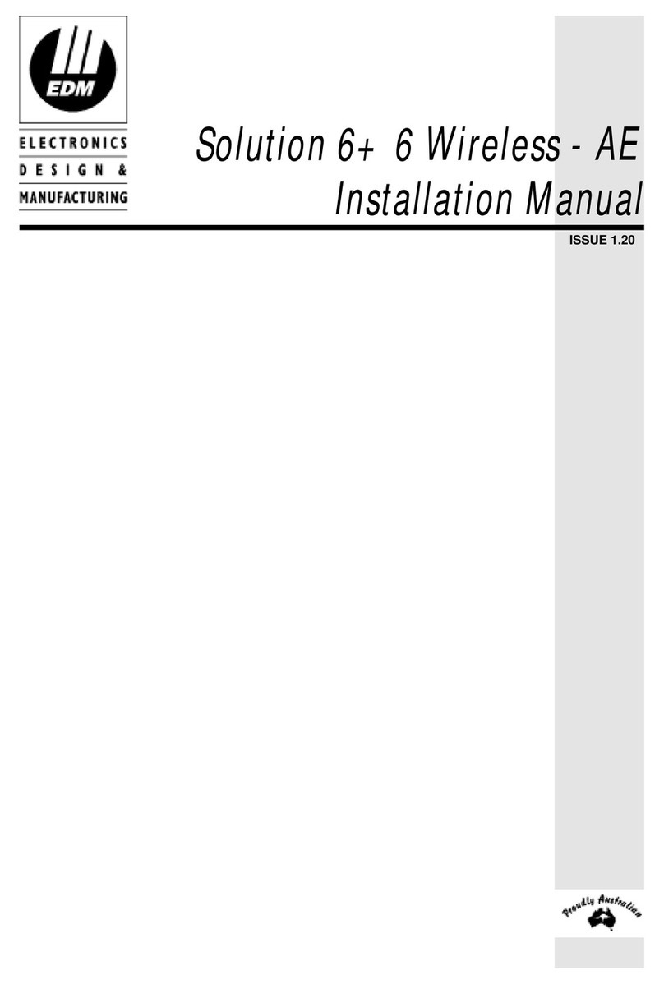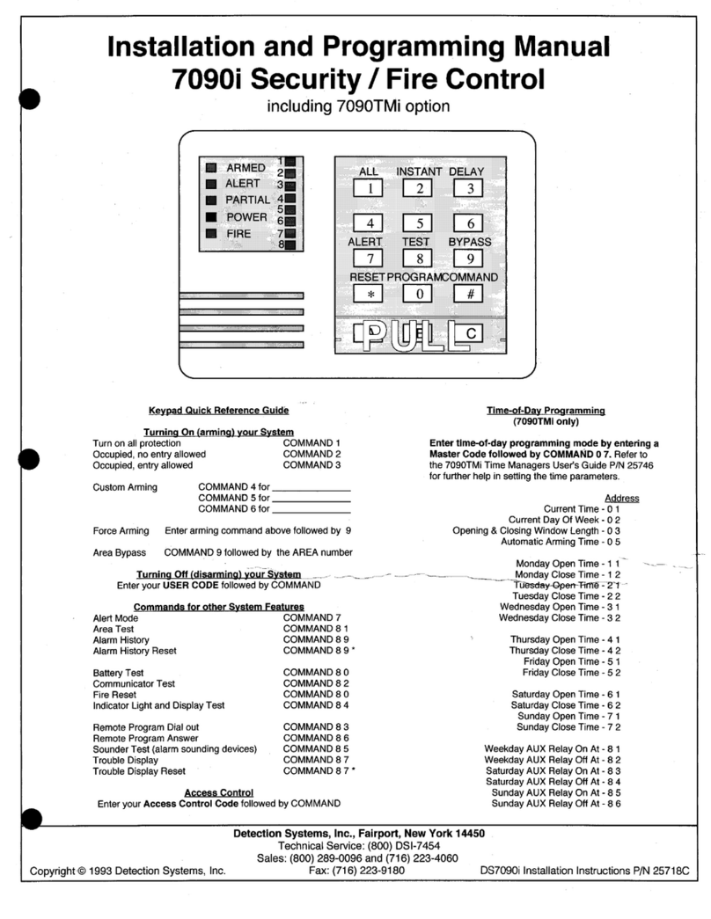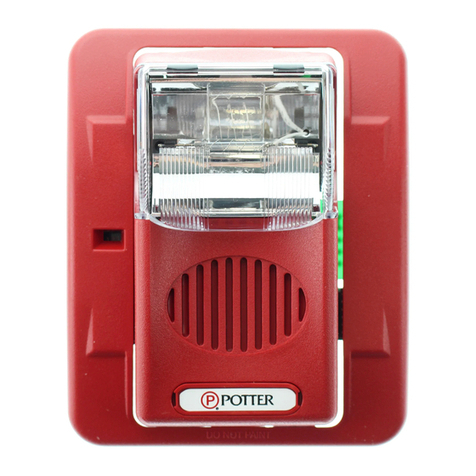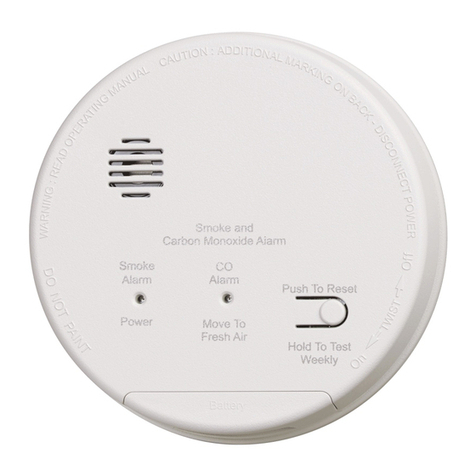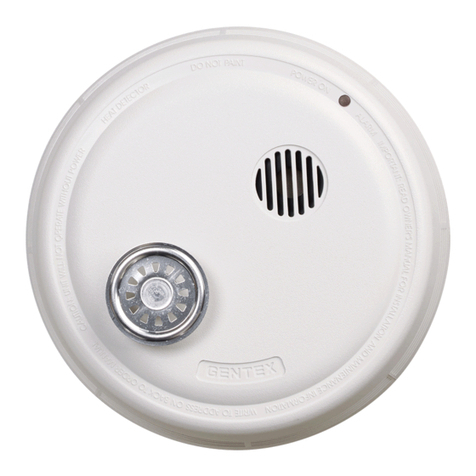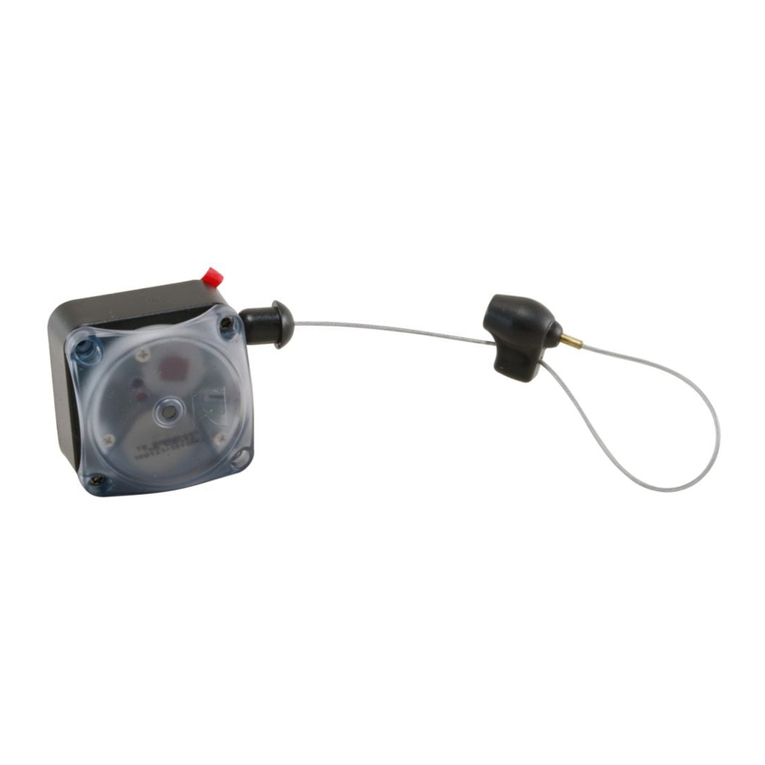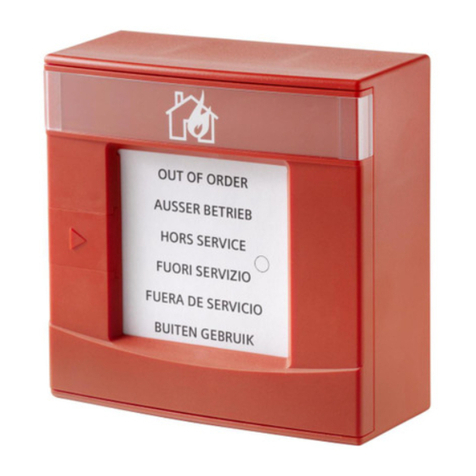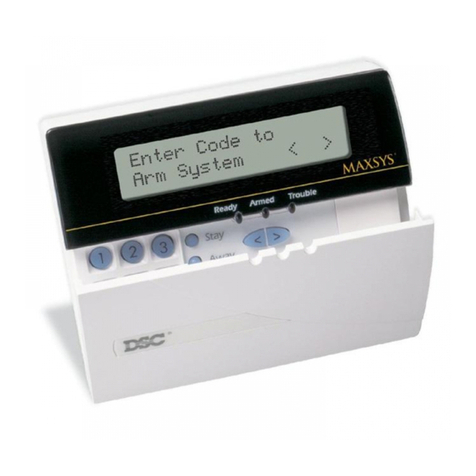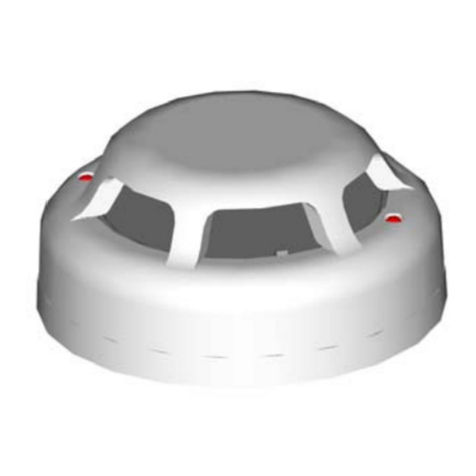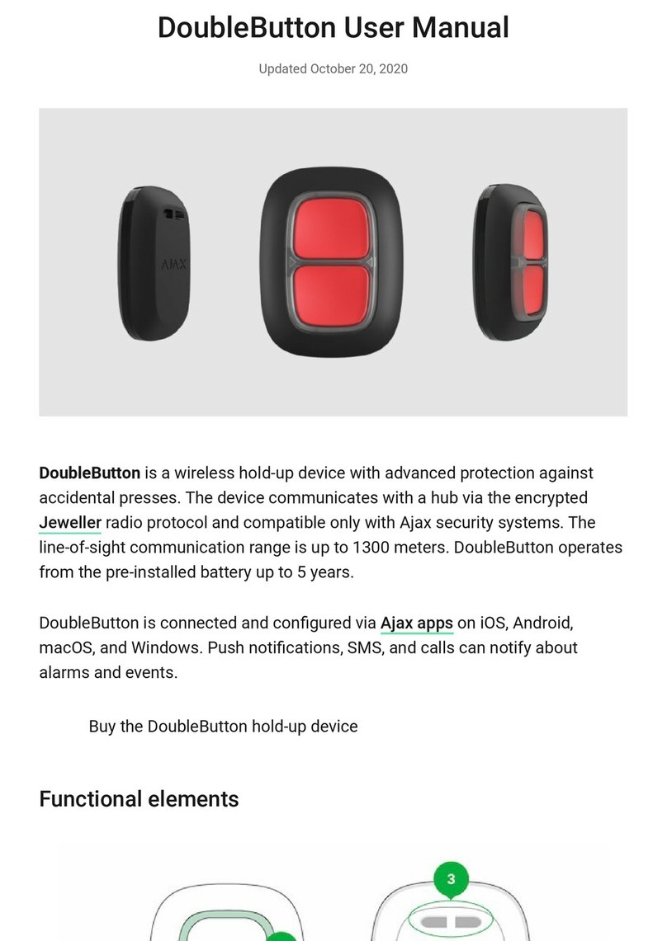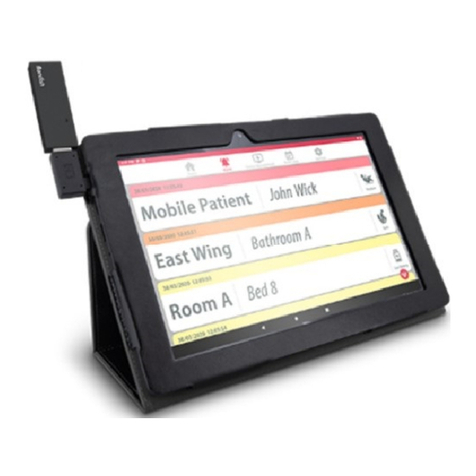
Installing smoke and heat alarms may make you eligible for lower insurance rates,
but smoke alarms and heat alarms are not a substitute for insurance.
Homeowners and renters should continue to insure their lives and property.
HEAT DETECTION
Ge eral - NFPA 72 does not require heat alarms as part of the basic protection
scheme, it is recommended that the householder consider the use of additional heat
alarms for the same reasons presented in the next section. The additional areas
lending themselves to protection with heat alarms are the dining room, attic (finished
or unfinished), furnace room, utility room, basement and integral or attached garage.
For bedrooms, the installation of a smoke alarm is recommended over the installation
of a heat alarm for protection of the occupants from fires in their bedrooms.
Heat Alarm Mou ti g - Dead Air Space. Heat from a fire rises to the ceiling,
spreads out across the ceiling surface, and begins to bank down from the ceiling. The
corner where the ceiling and the wall meet is an air space into which heat has difficulty
penetrating. In most fires, this dead air space measures about 4 inches (0.1 meter)
down the wall as shown in FIGURE 6. Heat alarms should not be placed in this dead
air space.
The placement of the heat alarm is critical where maximum speed of fire detection
is desired. Thus, a logical location for a heat alarm is the center of the ceiling. At this
location, the alarm is closest to all areas of the room.
If the heat alarm cannot be located in the center of the ceiling, an off-center
location on the ceiling may be permitted to be used.
Per NFPA 72, 2013 29.8.4.3 Heat alarms shall be mounted on the ceiling at least 4
inches (100mm) from a wall or on a wall with the top of the alarm not less than 4
inches (100mm), no more than 12 inches (300 mm), below the ceiling.
The Spaci g of Heat Alarms. Where a room is too large for protection by a single
heat alarm (50 ft. spacing), several heat alarms should be used. It is important that
they be properly located so all parts of the room are covered.
Where the Dista ce Betwee Heat Alarms Should Be Further Reduced. The
distance between heat alarms is based on data obtained from the spread of heat
across a smooth ceiling. Where the ceiling is not smooth, the placement of the heat
alarm should be tailored to the situation.
For instance, with open wood joists, heat travels freely down the joist channels so
that the maximum distance between alarms, 50 ft. (15 m), may be permitted to be
used. However, heat has trouble spreading across the joists, so the distance in this
direction should be ½ the distance allowed between heat alarms, as shown in
FIGURE 1, and the distance to the wall is reduced to 12 ½ ft. (3.8 m). Since ½ x 50
ft. (15 m) is 25 ft. (7.6 m), the distance between alarms across open wood joists
should not exceed 25 ft. (7.6 m), as shown in FIGURE 1, and the distance to the wall
is reduced [ ½ x 25 ft. (7.6 m)] to 12.5 ft. (3.8 m). The alarms are required to be
mounted on the bottom of the joists and not up in joist channels.
Walls, partitions, doorways, ceiling beams and open joists interrupt the normal flow
of heat, thus creating new areas to be protected.
f. eep doors and windows closed unless you open them to escape.
g. Meet at your prearranged meeting place after leaving the house.
h. Call the Fire Department as soon as possible from outside your house. Give the
address and your name.
i. Never re-enter a burning building.
Contact your local Fire Department for more information on making your home
safer from fires and about preparing your family's escape plans.
NOTICE: CURRENT STUDIES HAVE SHOWN SMO E ALARMS AND HEAT
ALARMS MAY NOT AWA EN ALL SLEEPING INDIVIDUALS, AND THAT IT IS THE
RESPONSIBILITY OF INDIVIDUALS IN THE HOUSEHOLD THAT ARE CAPABLE OF
ASSISTING OTHERS TO PROVIDE ASSISTANCE TO THOSE WHO MAY NOT BE
AWA ENED BY THE ALARM SOUND, OR TO THOSE WHO MAY BE INCAPABLE
OF SAFELY EVACUATING THE AREA UNASSISTED.
WHAT THIS HEAT ALARM CAN DO
This heat alarm is designed to sense heat produced by a fire.
HEAT ALARM WILL NOT SENSE SMO E OR OTHER TOXIC
GASES.
When properly located, installed, and maintained, this heat alarm is designed to
provide warning of developing fires at a reasonable cost. This alarm monitors the air
and, when it senses heat, activates its built-in alarm horn.
NOTICE: THIS HEAT ALARM IS DESIGNED FOR USE WITHIN SINGLE
RESIDENTIAL LIVING UNITS ONLY; THAT IS, IT SHOULD BE USED INSIDE A
SINGLE-FAMILY HOME OR ONE APARTMENT OF A MULTI-FAMILY BUILDING. IN
A MULTI-FAMILY BUILDING, THE UNIT MAY NOT PROVIDE EARLY WARNING FOR
RESIDENTS IF IT IS PLACED OUTSIDE OF THE RESIDENTIAL UNITS, SUCH AS
ON OUTSIDE PORCHES, IN CORRIDORS, LOBBIES, BASEMENTS, OR IN OTHER
APARTMENTS. IN MULTI-FAMILY BUILDINGS, EACH RESIDENTIAL UNIT SHOULD
HAVE ALARMS TO ALERT THE RESIDENTS OF THAT UNIT. UNITS DESIGNED TO
BE INTERCONNECTED SHOULD BE INTERCONNECTED WITHIN ONE FAMILY
RESIDENCE ONLY; OTHERWISE, NUISANCE ALARMS WILL OCCUR WHEN AN
ALARM IN ANOTHER LIVING UNIT IS TESTED.
NOTICE: WHAT HEAT ALARMS CANNOT DO
Heat alarms will not work without power. A battery must be connected to the
alarm to maintain proper alarm operation if AC power supply is cut off by an electrical
fire, an open fuse or circuit breaker, or for any other reason. In the event of AC power
failure, the battery will supply power for a minimum of 24 hours.
Heat alarms may not sense a fire that starts where heat cannot reach the
alarms such as in chimneys, in walls, on roofs, or on the other side of closed doors.
Smoke alarms should also be placed in each bedroom as well as in the common hall-
way between them.
Heat alarms also may not sense a fire on another level of a residence or
building. For example, a second-floor alarm may not sense a first-floor or basement
fire. Therefore, alarms should be placed on every level of a residence or
building.
The horn in your heat alarm meets or exceeds current audibility requirements of
ANSI/UL 539. However, if the heat alarm is located outside a bedroom, it may not
wake up a sound sleeper, especially if the bedroom door is closed or only partly
open. If the alarm is located on a different level of the residence than the bedroom, it
is even less likely to awaken people sleeping in the bedroom. In such cases, the
National Fire Protection Association recommends that the alarms be interconnected
so that an alarm on any level of the residence will sound an alarm loud enough to
awaken sleepers in closed bedrooms. This can be done by employing a systematic
approach by interconnecting a fire-detection system, by connecting units together, or
by using radio frequency transmitters and receivers.
All types of smoke and heat alarm sensors have limitations. No type of
smoke or heat alarm can sense every kind of fire every time. In general, alarms
may not always warn you about fires caused by violent explosions, escaping
gas, improper storage of flammable materials, or arson. These types of fires
include:
1) Fires where the victim is intimate with a flaming initiated fire; for example,
when a person’s clothes catch on fire while cooking.
2) Fires where the smoke and/or heat is prevented from reaching the smoke or
heat alarm due to a closed door or other obstruction.
3) Incendiary fires where the fire grows so rapidly that an occupant’s egress is
blocked even with properly located smoke alarms and heat alarms.
NOTICE:
wTHIS HEAT ALARM IS NOT DESIGNED TO REPLACE SPECIAL-PURPOSE FIRE
DETECTION AND ALARM SYSTEMS NECESSARY TO PROTECT PERSONS
AND PROPERTY IN NON-RESIDENTIAL BUILDINGS SUCH AS WAREHOUSES,
OR OTHER LARGE INDUSTRIAL OR COMMERCIAL BUILDINGS. IT ALONE IS
NOT A SUITABLE SUBSTITUTE FOR COMPLETE FIRE-DETECTION SYSTEMS
DESIGNED TO PROTECT INDIVIDUALS IN HOTELS AND MOTELS,
DORMITORIES, HOSPITALS, OR OTHER HEALTH AND SUPERVISORY CARE
AND RETIREMENT HOMES. PLEASE REFER TO NFPA 101,THE LIFE SAFETY
CODE, AND NFPA 72 FOR SMO E ALARM REQUIREMENTS FOR FIRE
PROTECTION IN BUILDINGS NOT DEFINED AS "HOUSEHOLDS."
wTHIS DEVICE WILL NOT SOUND FOR A CARBON MONOXIDE (CO) EVENT
WHEN TANDEM INTERCONNECTED TO A GENTEX CO OR SMO E/CO ALARM 550-0158
Pg. HD-2
FIGURE 1
PLACEMENT OF HEAT ALARMS
THIS EQUIPMENT SHOULD BE INSTALLED IN ACCORDANCE WITH THE
NATIONAL FIRE PROTECTION ASSOCIATION'S STANDARD 72 (National Fire
Protection Association, Batterymarch Park, Quincy, MA 02269).
For your information, the National Fire Protection Association's Standard 72, reads
as follows:
NFPA 72, 2013 Edition, Chapter 29, Section 29.5.1.1 Where required by applicable
laws, codes or standards for a specific type of occupancy, approved single and
multiple-station smoke alarms shall be installed as follows:
29.5.1.1 Where required by applicable laws, codes or standards for a specific type of
occupancy, approved single and multiple-station smoke alarms shall be installed as
follows:
1) In all sleeping rooms and guest rooms
2) Outside of each separate dwelling unit sleeping area, within 6.4m (21ft) of any door
to a sleeping room, the distance measured along a path of travel
