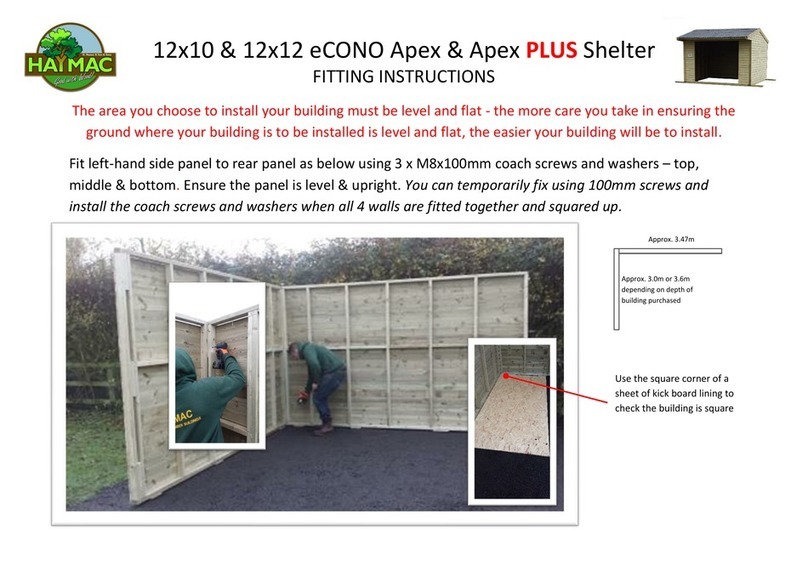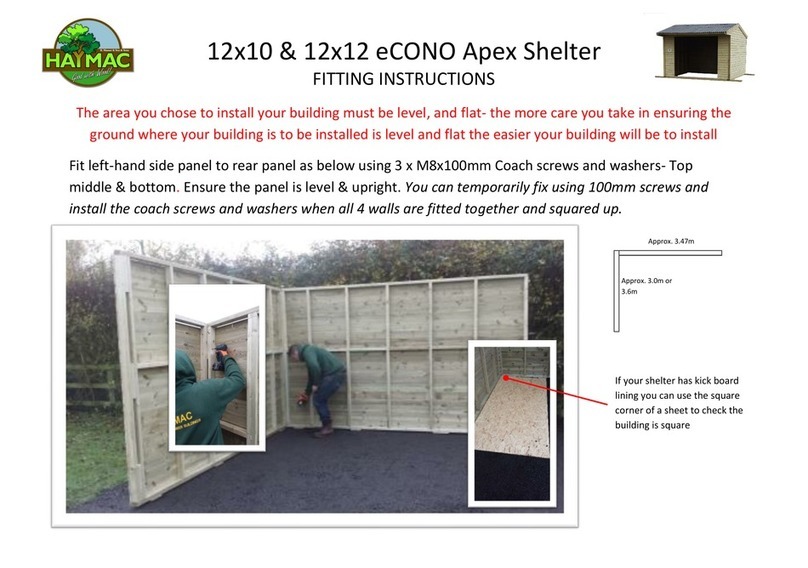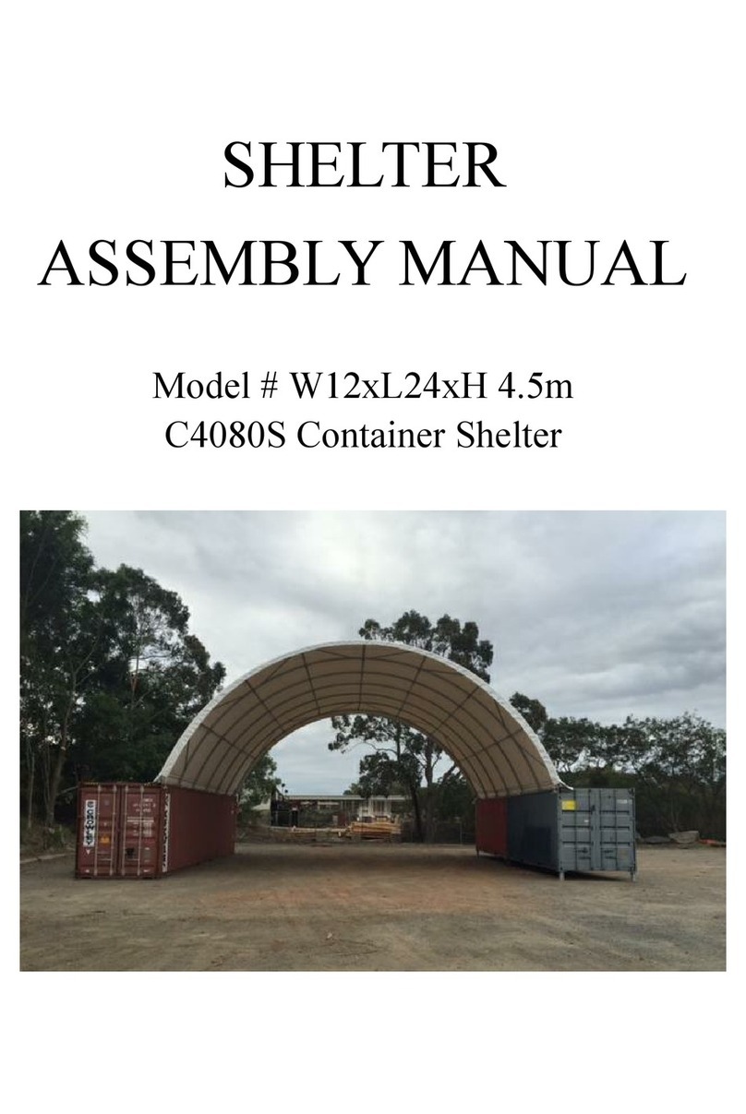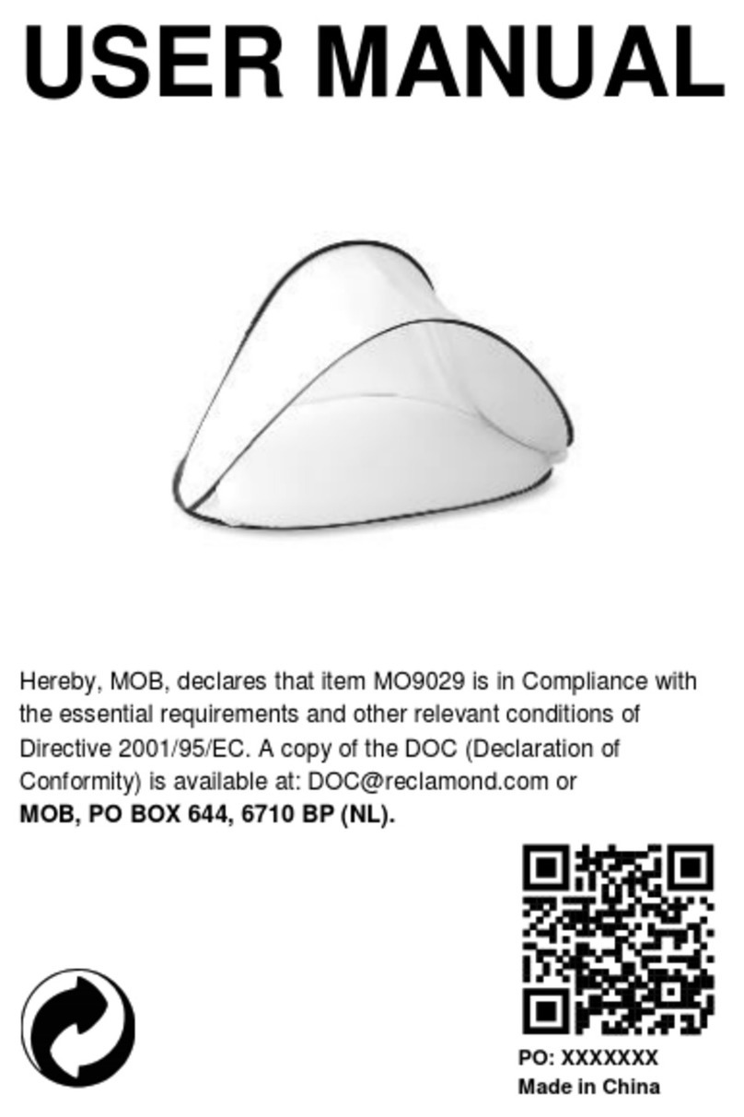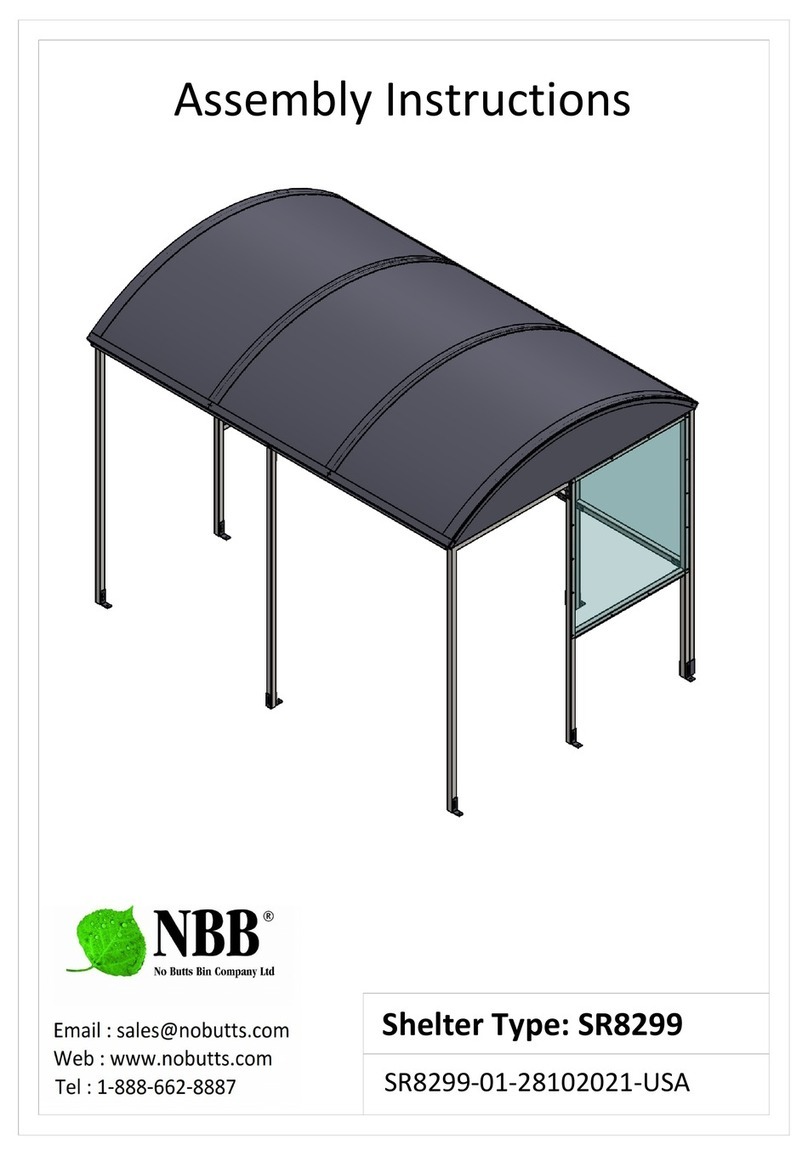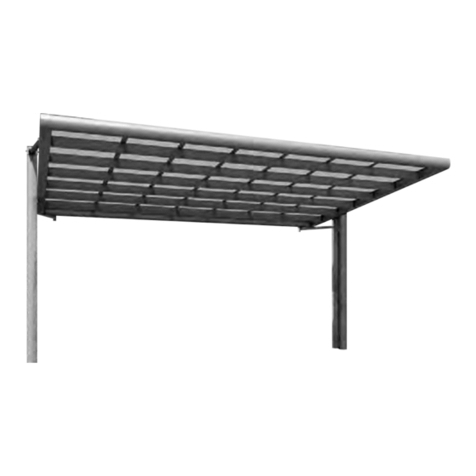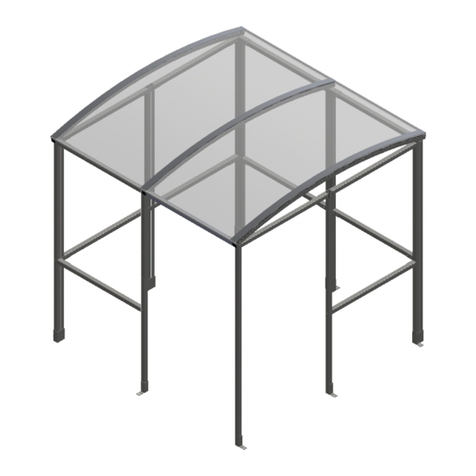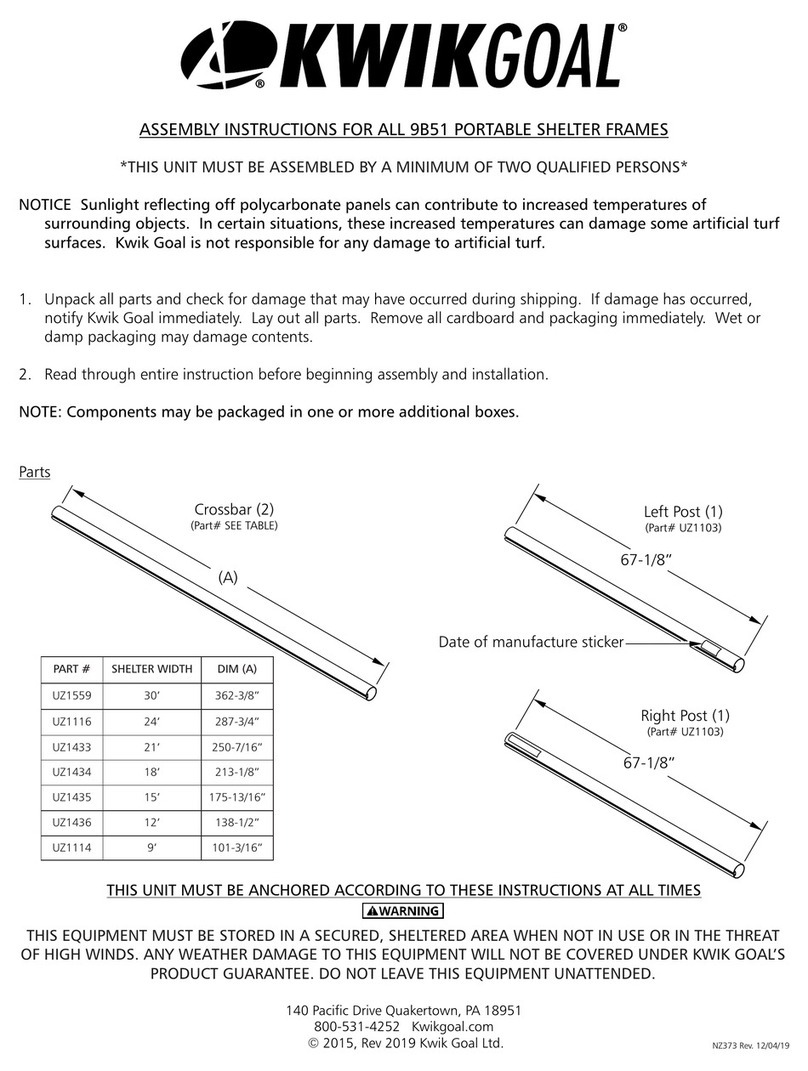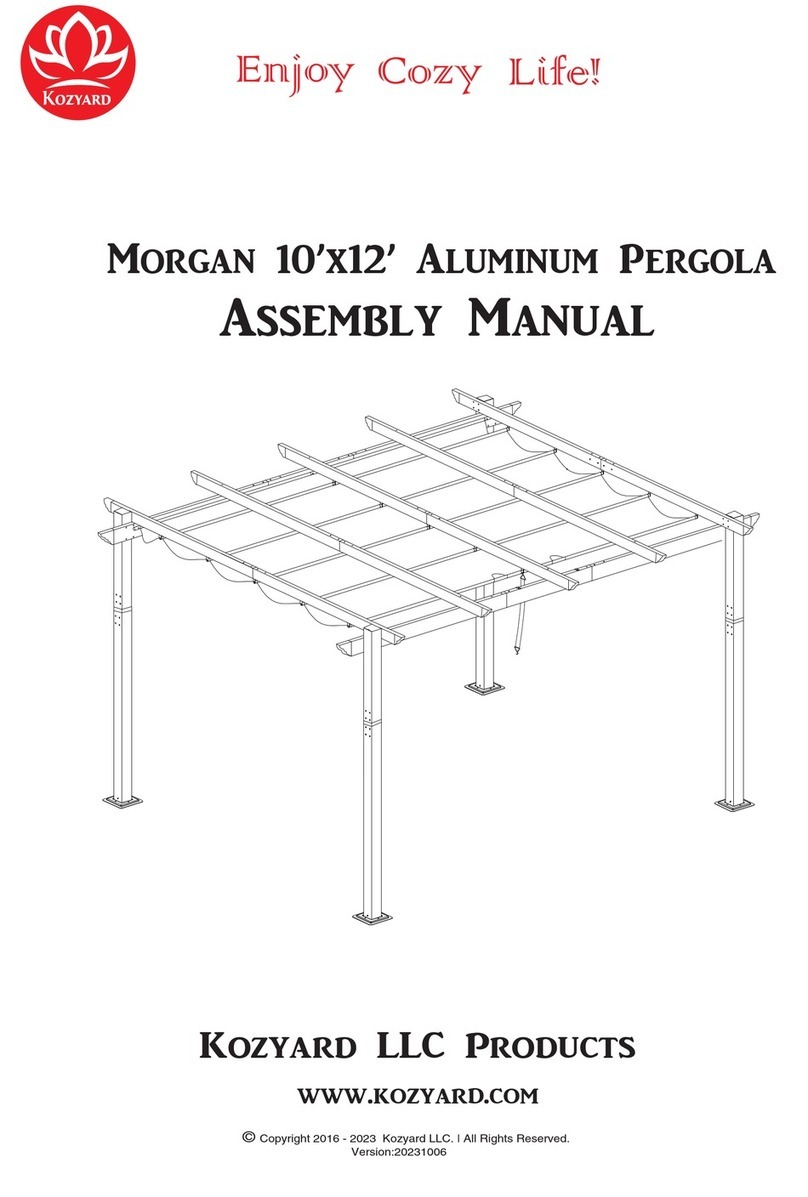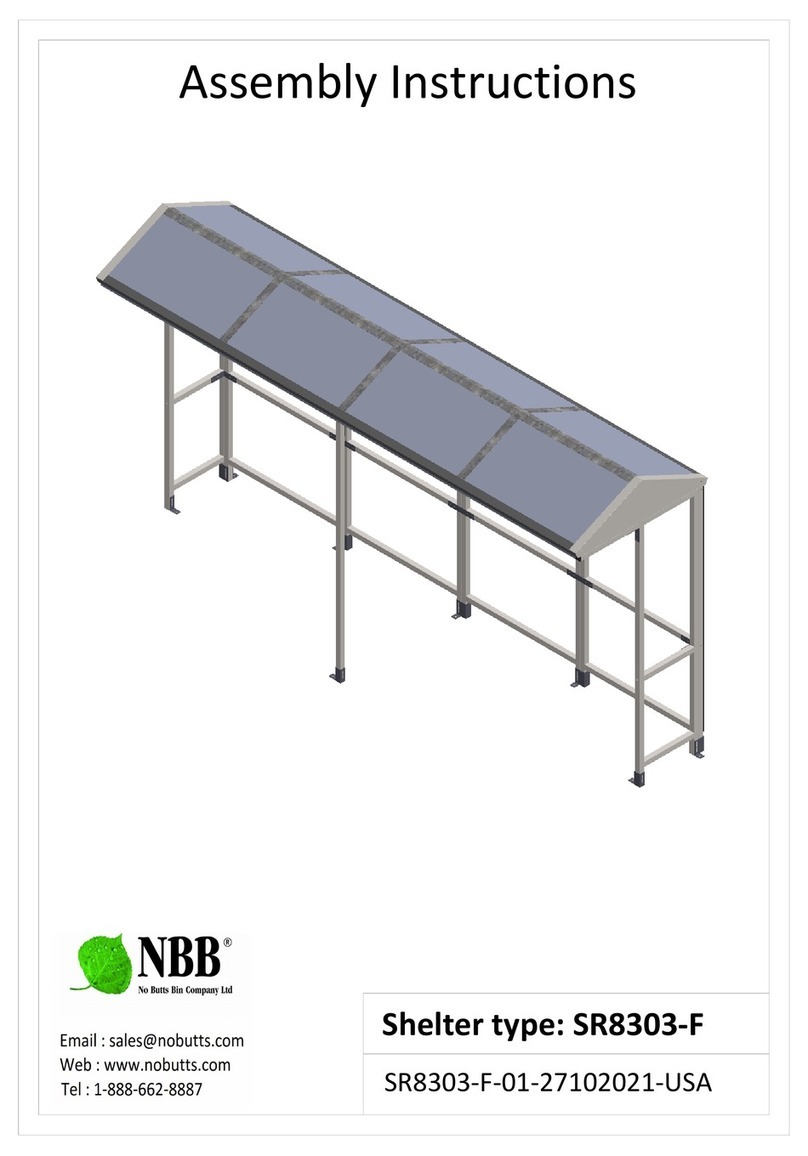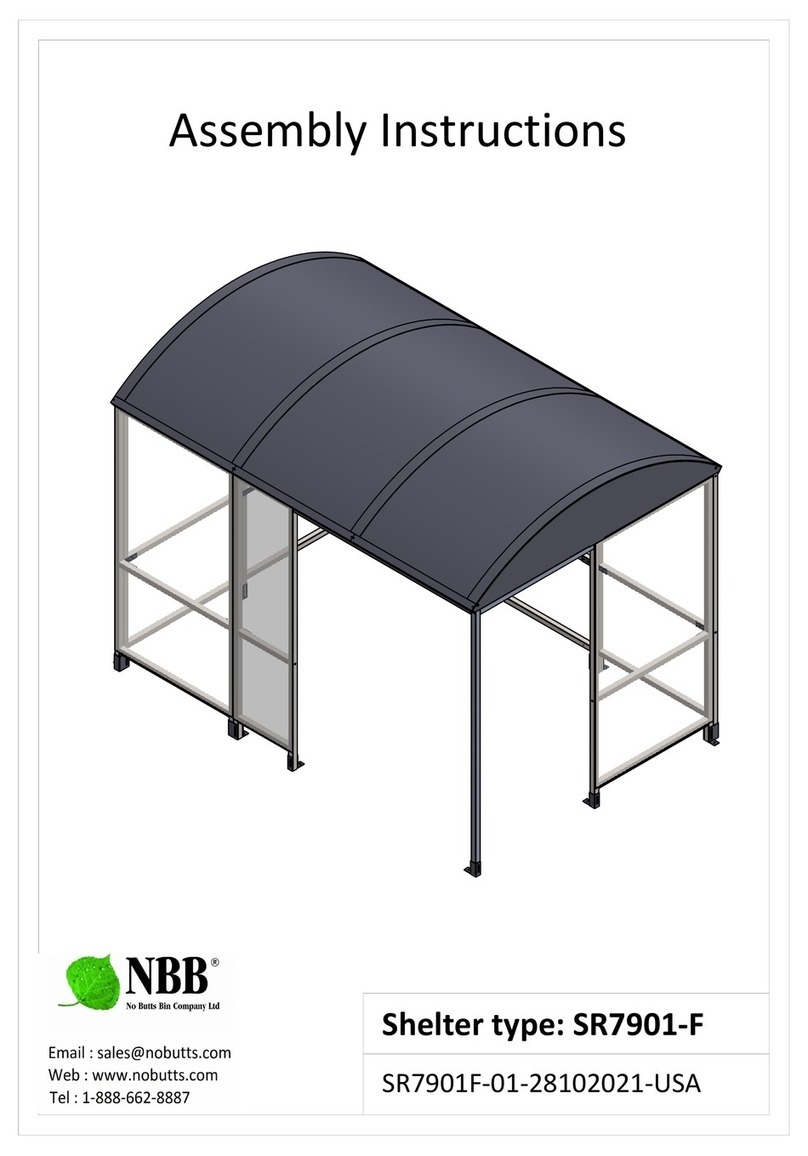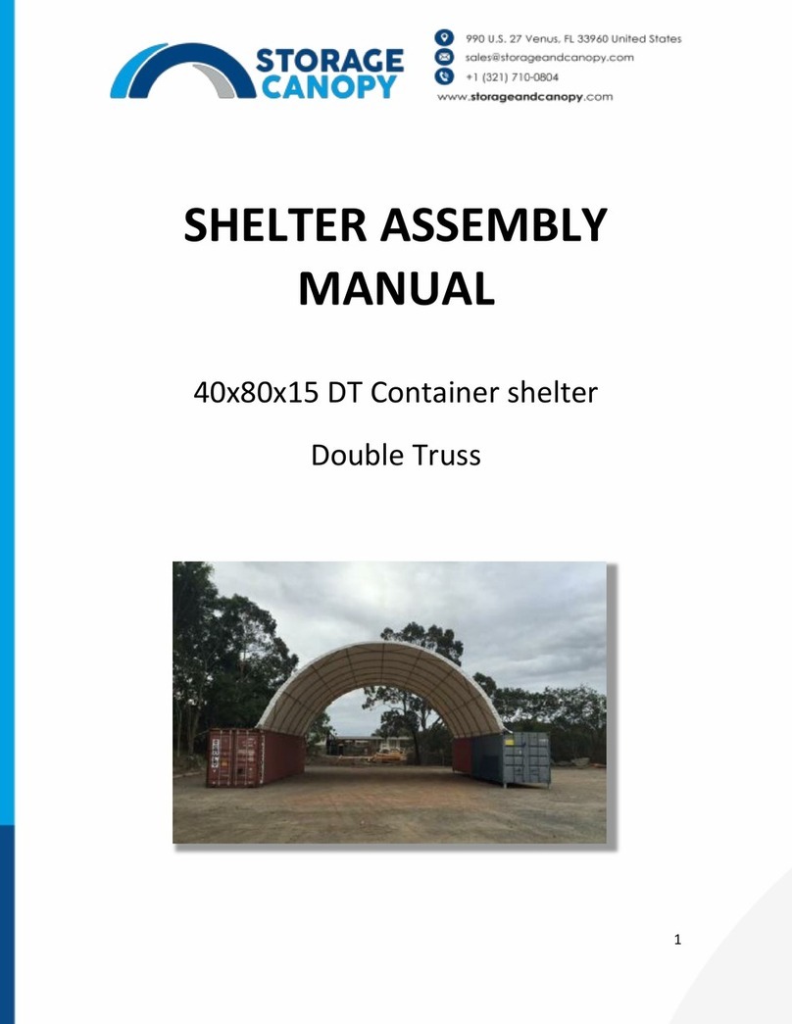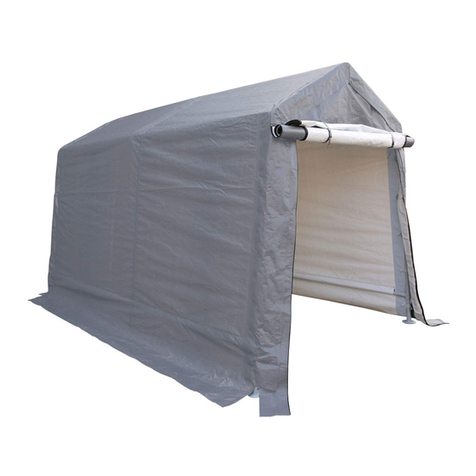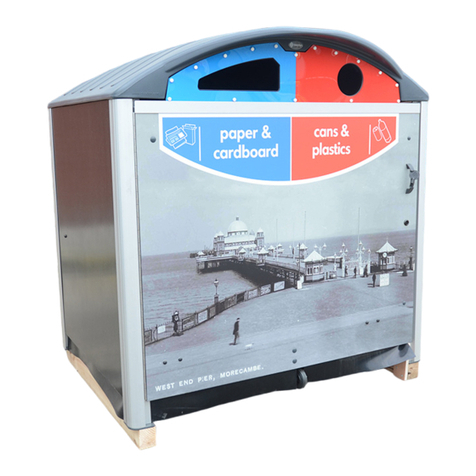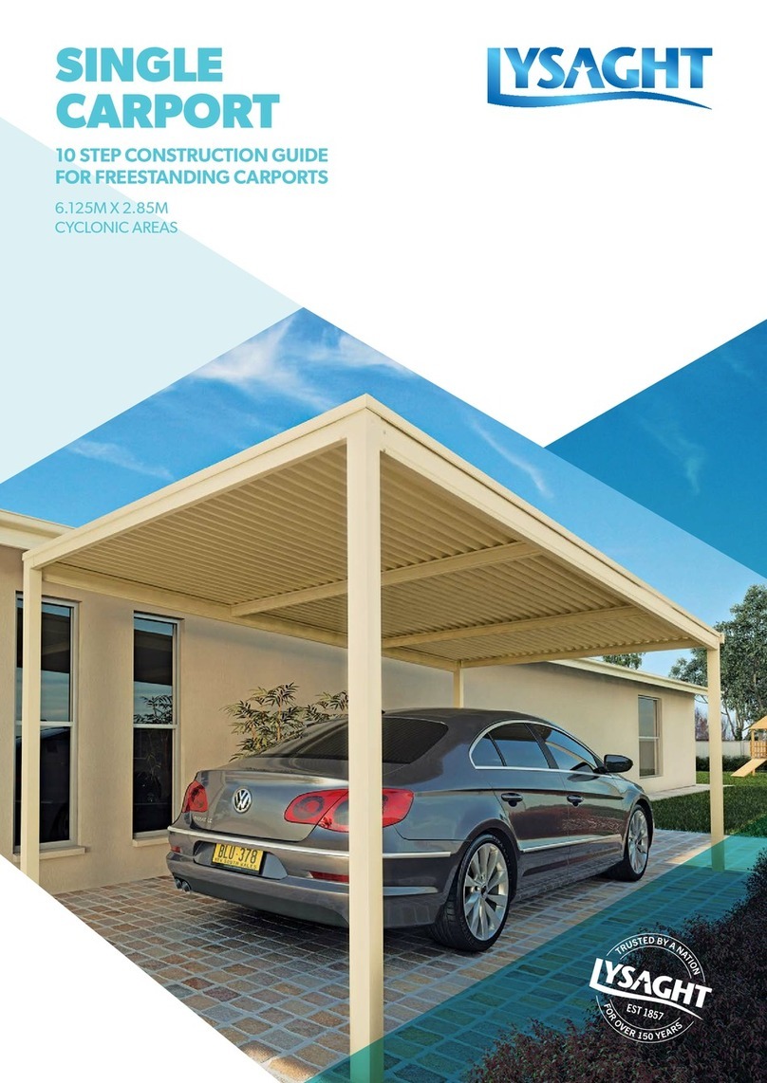HAYMAC eCONO Apex User manual

12x10 & 12x12 eCONO Apex & Apex PLUS Stable
FITTING INSTRUCTIONS
The area you choose to install your building must be level and flat - the more care you take in ensuring the
ground where your building is to be installed is level and flat, the easier your building will be to install.
Fit left hand side panel to rear panel as below using 3 x M8x100mm coach screws and washers - top,
middle & bottom. Ensure the panel is level & upright. You can temporarily fix using 100mm screws and
install the coach screws and washers when all 4 walls are fitted together and squared up.
Approx. 3.47m
Approx. 3.0m or
3.6m
If your shelter has kick board
lining you can use the square
corner of a sheet to check the
building is square

12x10 & 12x12 eCONO Apex & Apex PLUS Stable
FITTING INSTRUCTIONS
Fit right hand side panel to rear panel as below using 3 x M8x100mm coach screws and washers - top,
middle & bottom. Ensure the panel is level & upright.
You can temporarily fix using 100mm screws and install the coach screws and washers when all 4 walls are
fitted together and squared up.
Approx. 3.0m
or 3.6m
If your shelter has kick board
lining you can use the square
corner of a sheet to check the
building is square

12x10 & 12x12 eCONO Apex & Apex PLUS Stable
FITTING INSTRUCTIONS
Fit front panel to both side panels as below using 3 x M8x100mm coach screws and washers to each side - top, middle &
bottom. Ensure the panel is level & upright. You can temporarily fix using 100mm screws and install the coach screws and
washers when all 4 walls are fitted together and squared up. Measure both internal diagonals to ensure they are both
equal - this will ensure the building is square - DO NOT PROCEED UNTIL BUILDING IS SQUARE OR YOUR ROOF SHEETS WILL
NOT FIT.
MUST BE EQUAL

12x10 & 12x12 eCONO Apex & Apex PLUS Stable
FITTING INSTRUCTIONS
Fit left & right hand gable ends to the top of side walls (the block fixed to the underside of the gable end needs to butt up to the shelter wall).
Fix the gables in position temporarily using 100mm screws, once you are happy with the position, fix using 3 x M8x100mm coach screws and
washers from the underside of the top rail of the sidewall up and into the uprights on the gable ends.
The gable end bottom shiplap board oversails the
bottom timber and when in position the oversail
shiplap needs to be nailed to the side panel. Using the
40mm nails provided, fix the bottom shiplap board of
the gable ends to the upright timbers of the side walls

12x10 & 12x12 eCONO Apex & Apex PLUS Stable
FITTING INSTRUCTIONS
Fit the front height extension panel to the top of the front panel. The height extension panel bottom shiplap board oversails the bottom timber
and when in position the oversail shiplap needs to be nailed to the front panel top beam.
Temporarily fix using 100mm screws. Once you are happy with the position, fix using 3 x M8x100mm coach screws and washers. Fix from
underneath, also fix into the 2 sidewalls for additional support using 100mm screws.
Using the 40mm nails provided to fix the bottom shiplap board of the height extension panel to the top frame rail of the front panel.

12x10 & 12x12 eCONO Apex & Apex PLUS Stable
FITTING INSTRUCTIONS
Fix roof purlins to top of support rail, each purlin sits above the indicated pencil mark - fix from below using 100mm screws - also install
additional screws from side or top of purlin through the top rail of the gable end to stop any twisting.
The 2 purlins that fit on either side of the ridgeline have an add-on to help to fit the ridge cap. The add-ons must sit facing the ridgeline.
Fix the purlins into the hangers using the 40mm galvanised nails provided.
Fit the front purlin centre support - screw through face of
front purlin into centre support using 2 x No.5x100mm
screws. Screw either side of the centre support into the front
wall timber plate - dovetail screws in.

12x10 & 12x12 eCONO Apex & Apex PLUS Stable
FITTING INSTRUCTIONS
Fit the first full-length roof sheets starting with the back, you should start from either the left or right hand side so that the prevailing wind
direction blows over an overlap and not into an overlap (note 10ft deep shelters only need one full sheet to reach from eave to Apex). Ensure
the edge of the first sheet fits tight into the bargeboard on the gable end and ensure the overlap to back of building is adequate for water run-
off. Make sure you leave a 20mm gap back from the ridgeline, this gap will be covered by the ridge cap. Continue fitting the back run of sheets.
For 12ft deep shelters, fit the half sheet needed directly above the bottom sheet, noting a good cover of overlap and 20mm gap at ridgeline.
You should use 20 x roof nails per sheet. Do not put a nail where the next sheet overlaps until the next sheet is fitted (allow min. one roll
overlap). Do not nail the top of the sheet at the first Apex purlin as this will be fixed when the ridge cap is fitted. You may need to stretch
sheets to fit the width of your stable exactly. Repeat the above for the front section of the roof. Install ridge caps - nail through the bottom of
ridge cap flat section and sheet beneath into the top purlins either side of the Apex - thus fixing the top of the sheet previously left unfixed -
allow 70-100mm overlap between ridges, you should fix the ridge cap on every other top roll of the sheet below. ONLY FIX THROUGH THE TOP
OF A ROLL - not in the gutter - ONLY BANG IN ENOUGH TO GIVE A TIGHT FIT OF THE NAIL CAP TO THE SHEET, OR YOU WILL DISTORT THE
SHEET PROFILE.
PLEASE NOTE - 10ft
deep shelters only use a
full sheet - the half
sheet shown in the
picture is not required -
the half sheet is only
used on the 12ft deep
shelter.
On 10ft deep Apex
shelters, a full sheet
covers the roof from
Apex to eaves.

12x10 & 12x12 eCONO Apex & Apex PLUS Stable
FITTING INSTRUCTIONS
Fit the front and rear cover fillets, screw in place using 2 x No.5x70mm screws - top, middle & bottom. For eCONO Plus stable, fit the front
fascia timber (18mmx145mm) using 8 x No.5x70mm screws. Fit stable door - eCONO Apex door has Tee Hinges & Brenton Padbolt, eCONO
Apex Plus has adjustable hinges & animal shoot bolts, both have 2 x cabin hook & eyes, 1 x kick-over stable latch.
eCONO Apex Plus door
Fix rides to door frame with
No.5x70mm screws
eCONO Apex door - fix Tee
hinges with No.5x70mm screws
to frame & No.5x70mm screws
to doors.
All other door hardware is fixed with No.5x70mm screws

12x10 & 12x12 eCONO Apex & Apex PLUS Stable
FITTING INSTRUCTIONS
KICK BOARD LINING
Install the kick boarding sheets following the design below - the kickboards will have letters marked in pencil on them.
Start with the first board hard into the corner, fix using 40mm galvanised nails. Start with Ab- finish with H.
A
B
C
D
E
F
G
H

12x10 & 12x12 eCONO Apex & Apex PLUS Stable
FITTING INSTRUCTIONS
Only the eCONO Apex Plus comes as standard with guttering to the front of the stable, install guttering as shown in the picture below, use
No.5x50mm screws.
Gutter stop end x 1
Gutter stop end outlet x 1
Gutter bracket x 4
Gutter 1 x 4.0m
Down pipe shoe x 1
Down pipe bend x 3
Down pipe 1 x 2.5m, 1 x 1.2m
Down pipe brackets x 3

12x10 & 12x12 eCONO Apex & Apex PLUS Stable
FITTING INSTRUCTIONS
Completed stable
PLEASE FIX YOUR STABLE DOWN TO STOP YOUR STABLE BLOWING OVER IN HIGH WINDS.
Bolt your stable down to the concrete slab using the 12 number M8x100 masonry bolts provided.

12x10 & 12x12 eCONO Apex & Apex PLUS Stable
FITTING INSTRUCTIONS
eCONO Apex 12 x 10 Materials List
•10 x full black roof sheets
•5 x black ridge caps
•1 x back panel - approx. 3.47m wide
•2 x side panels - approx. 3.0m wide
•1 x front panel - approx. 3.47m wide with door opening + door & hardware
•2 x gable ends
•1 x front height extension panel
•8 x 45mm x 95mm roof purlins
•2 x 45mm x 95mm roof purlins with side add-on for purlins at ridgeline
•1 x centre canopy support
•21 x M8x100mm coach screws and washers
•1 box (100) x No.5x100mm screws
•1 box (100) x No.5x70mm screws
•250 x roofing nails
•Kickboard lining - 8 x individual kickboards labelled A through H
•500g bag of 40mm galvanised nails if shelter supplied with kickboards
•12 x M8x100mm masonry bolts

12x10 & 12x12 eCONO Apex & Apex PLUS Stable
FITTING INSTRUCTIONS
eCONO Apex PLUS 12x12 Materials List
•10 x full black roof sheets & 10 x half black roof sheets
•5 x black ridge caps if 1.0m long, 2 x black ridge caps if 2.0m long.
•1 x back panel - approx. 3.47m wide
•2 x side panels - approx. 3.6m wide
•1 x front panel - approx. 3.47m wide with door opening + door & hardware
•2 x gable ends
•1 x front height extension panel
•10 x 45mm x 95mm roof purlins
•2 x 45mm x 95mm roof purlins with side add-on for purlins at ridgeline
•1 x front fascia board - 18mm x 145 x approx. 3.5m
•1 x centre canopy support
•21 x M8x100mm coach screws and washers
•1 box (100) x No.5x100mm screws
•1 box (100) x No.5x70mm screws
•1 box (200) x No.5x50mm screws - for guttering
•350 x roofing nails
•Kickboard lining - 8 x individual kickboards, labelled A through H
•500g bag of 40mm galvanised nails
•12 x M8x100mm masonry bolts
•Guttering - 1 x 4.0m gutter, 1 x stop end, 1 x stop end outlet, 4 x gutter brackets, down pipe –1 x 2.5m + 1 x 1.2m, 3 x down pipe
brackets, 3 x 90° down pipe bends, 1 x downpipe shoe

12x10 & 12x12 eCONO Apex & Apex PLUS Stable
FITTING INSTRUCTIONS
YOU WILL NEED THE TOOLS BELOW TO INSTALL YOUR STABLE
6ft Level, hammer, tape measure, Posi-drive No.2 screwdriver, 13mm/15mm/17mm socket wrench or
spanners, handsaw, Masonry drill, 8mm Masonry drill bit, ladder.
HEALTH & SAFETY
If you have chosen to fit your shelter yourself - please be very careful during installation.
•DO NOT INSTALL YOUR SHELTER DURING PERIODS OF HIGH WINDS.
•MAKE SURE YOU WEAR YOUR PERSONAL PROTECTIVE EQUIPMENT (not supplied).
•PLEASE ENSURE THAT WHEN USING A LADDER THAT IT HAS BEEN INSPECTED AND IS FREE FROM FAULTS.
•ALWAYS HAVE SOMEONE WITH YOU TO ‘FOOT’ THE LADDER WHILE YOU CLIMB THE LADDER.
•ENSURE THAT THE LADDER IS USED ON STABLE, HARD GROUND.
•TAKE EXTRA CARE WHILE WORKING AT HEIGHT.
Other manuals for eCONO Apex
1
This manual suits for next models
1
Table of contents
Other HAYMAC Shelter manuals
