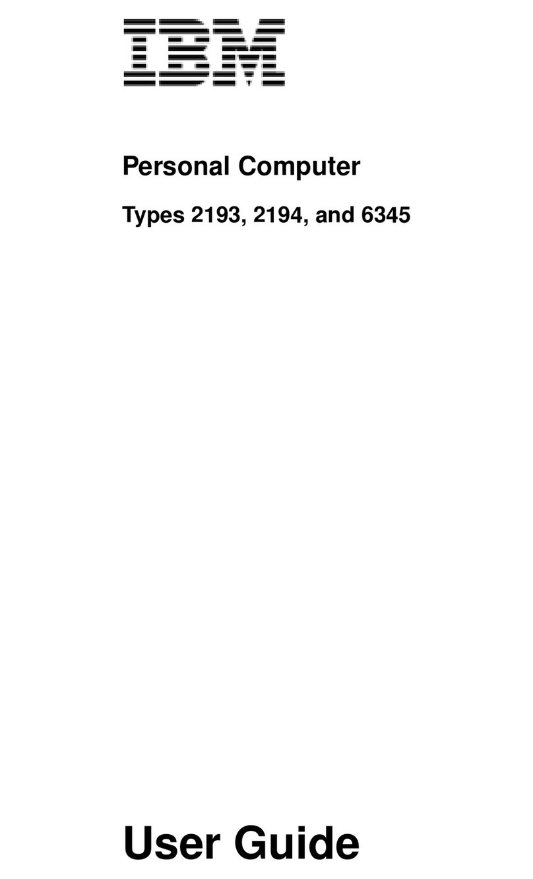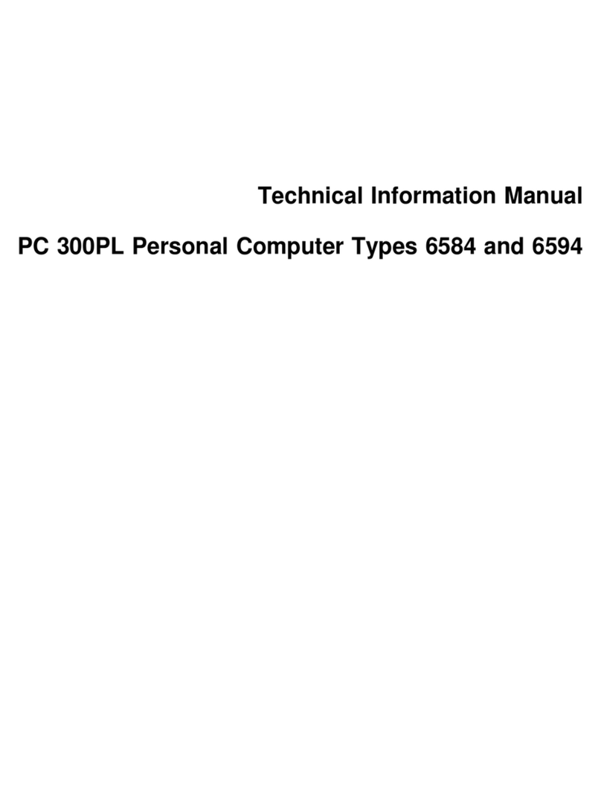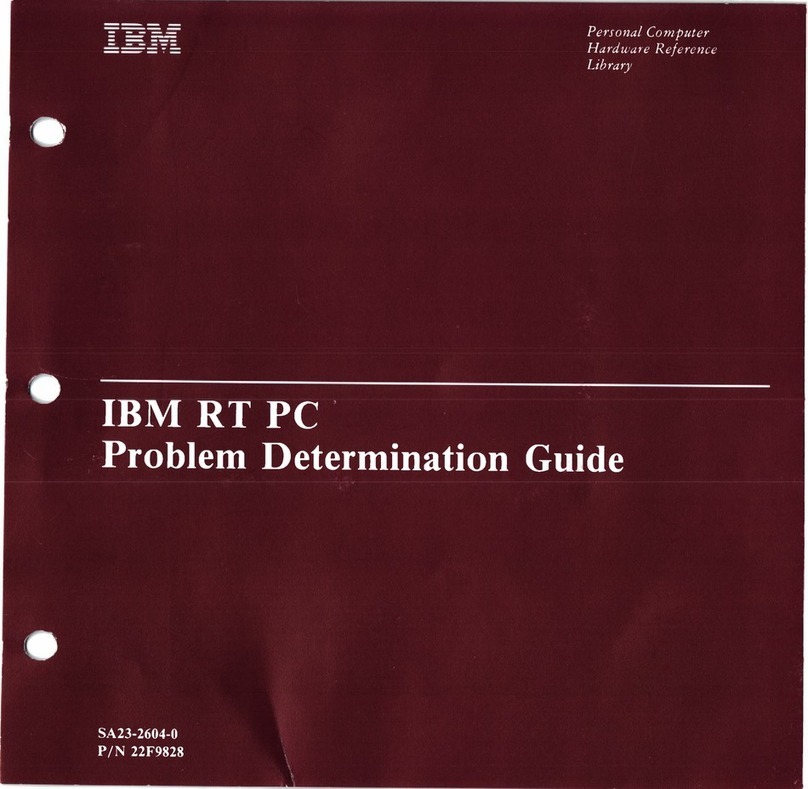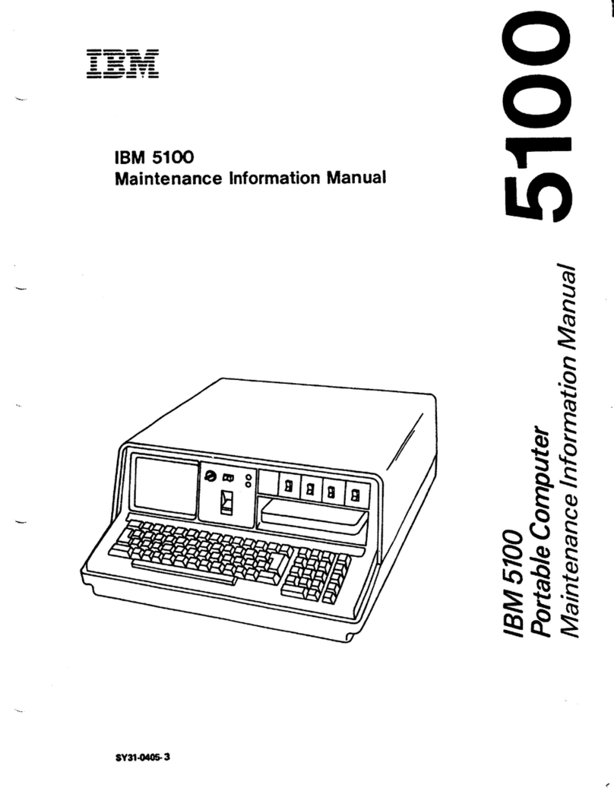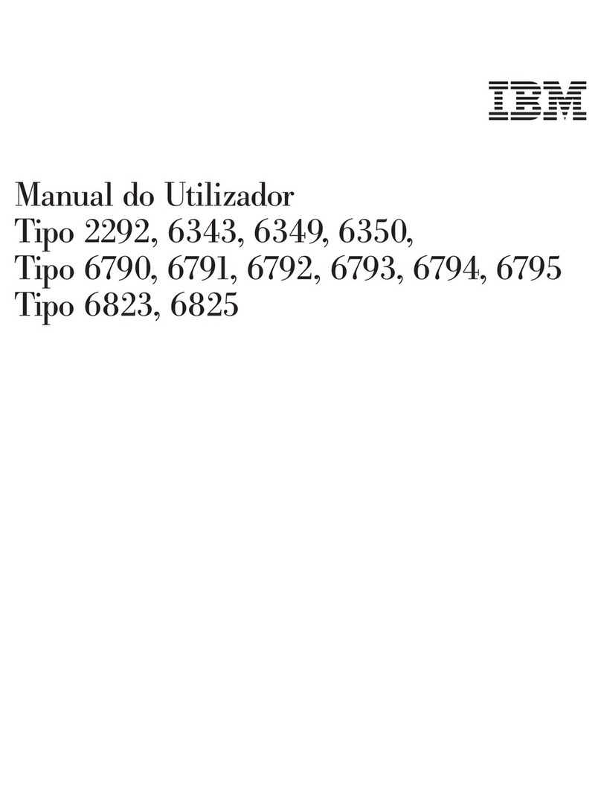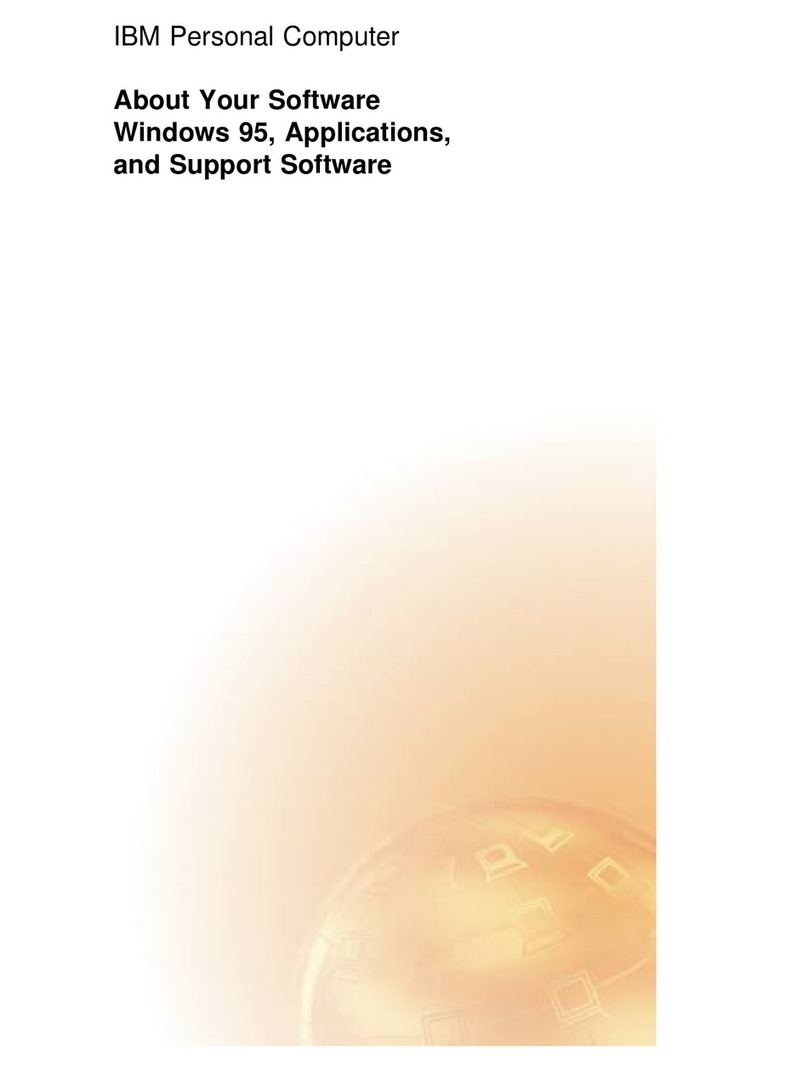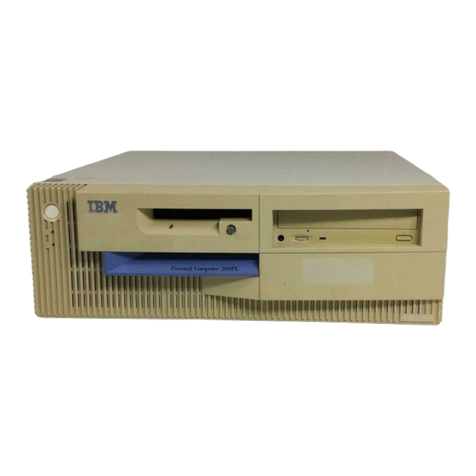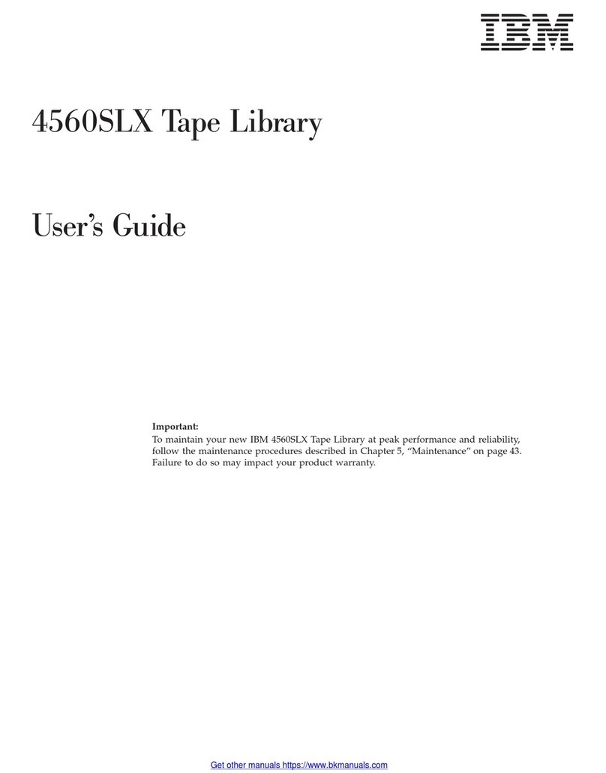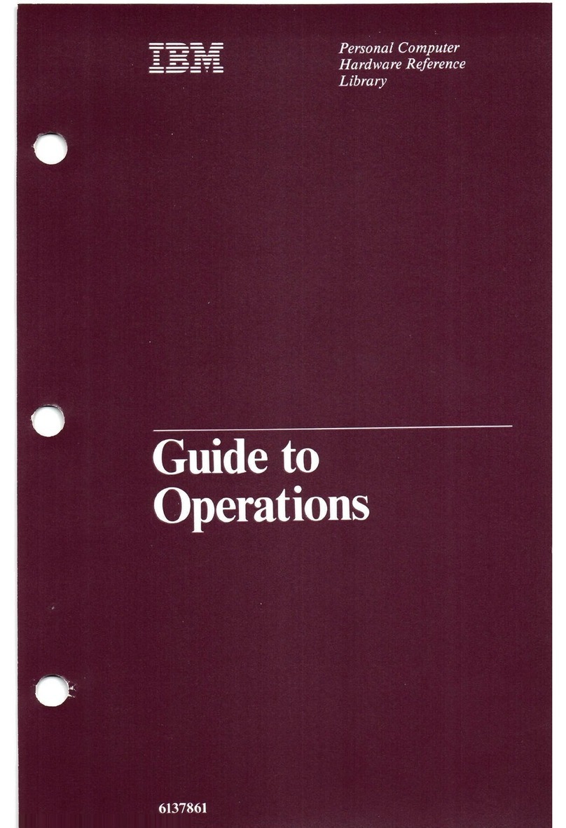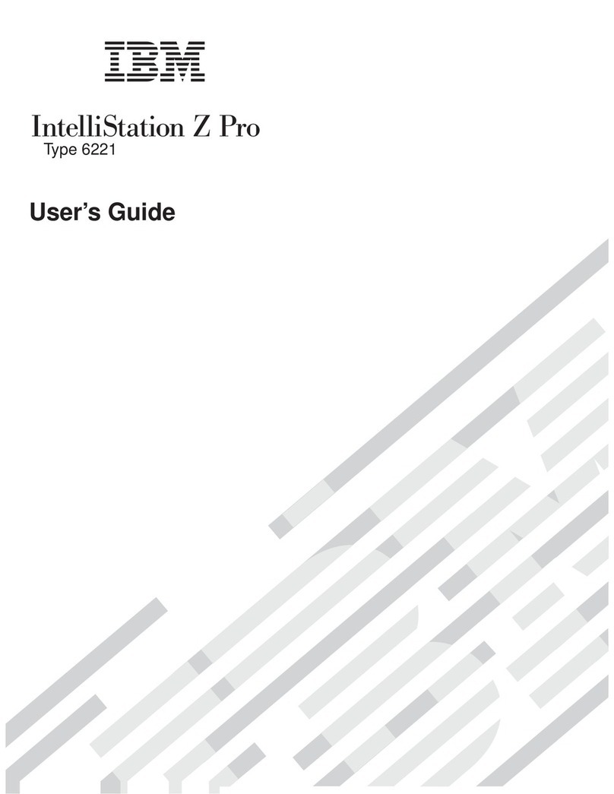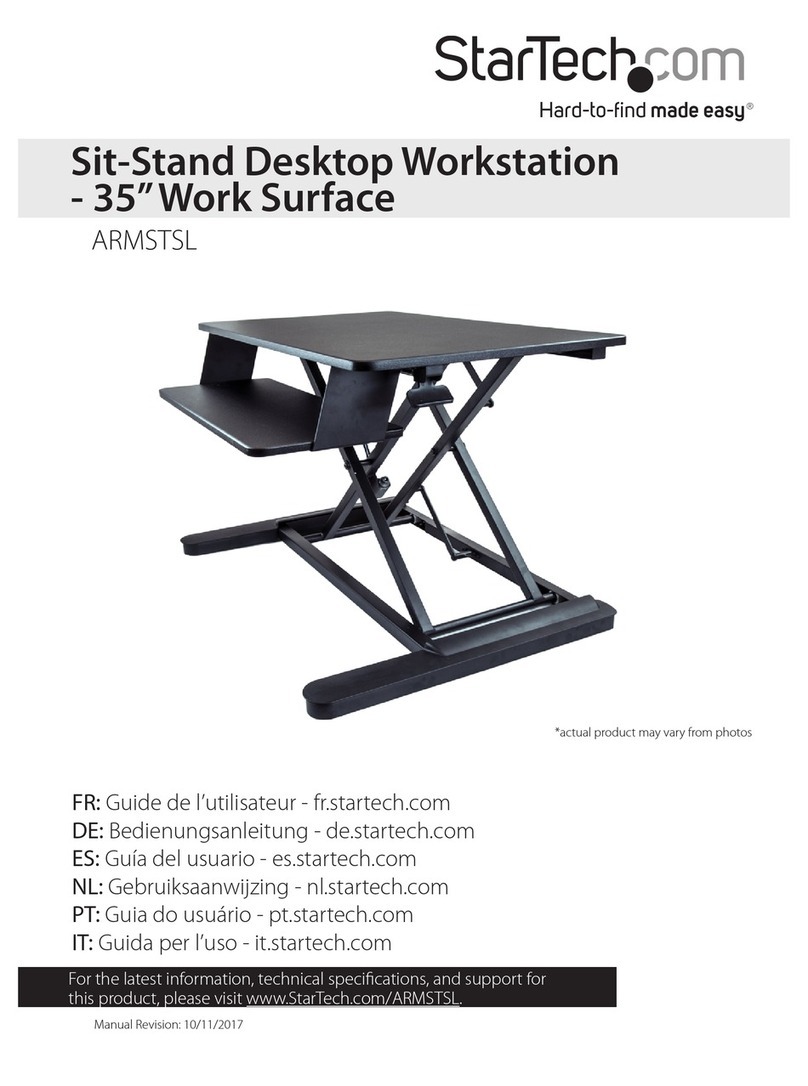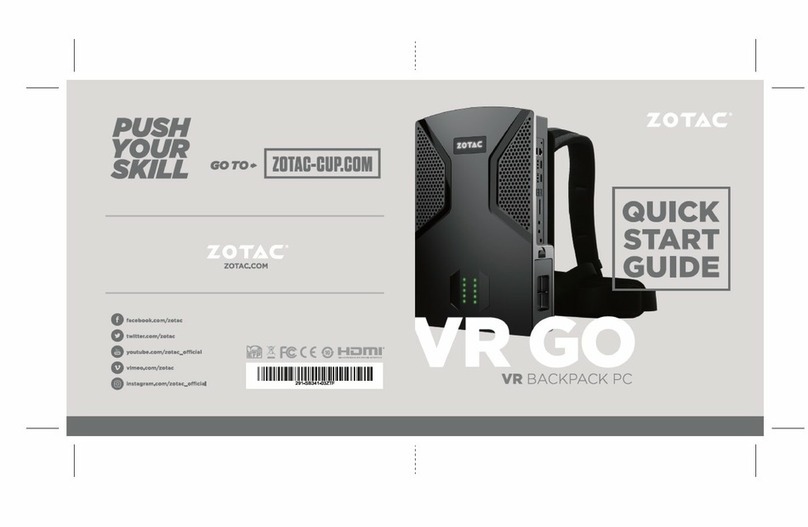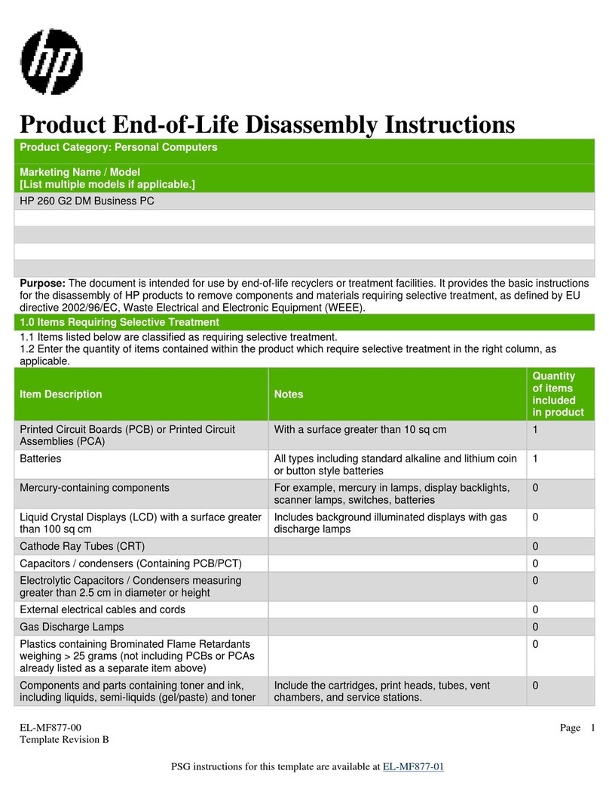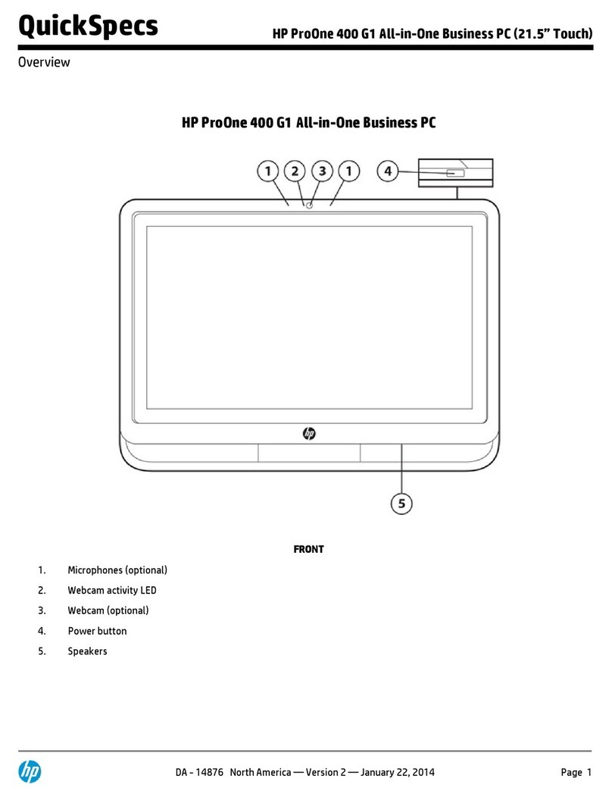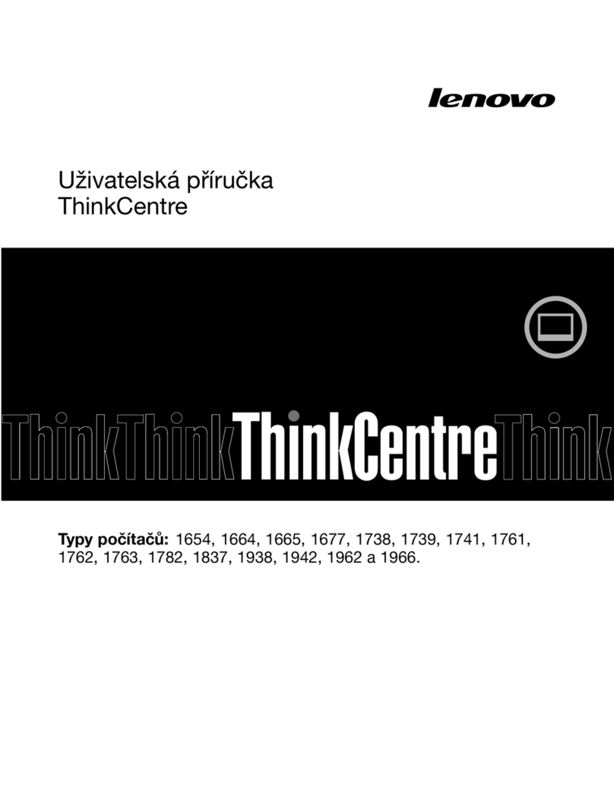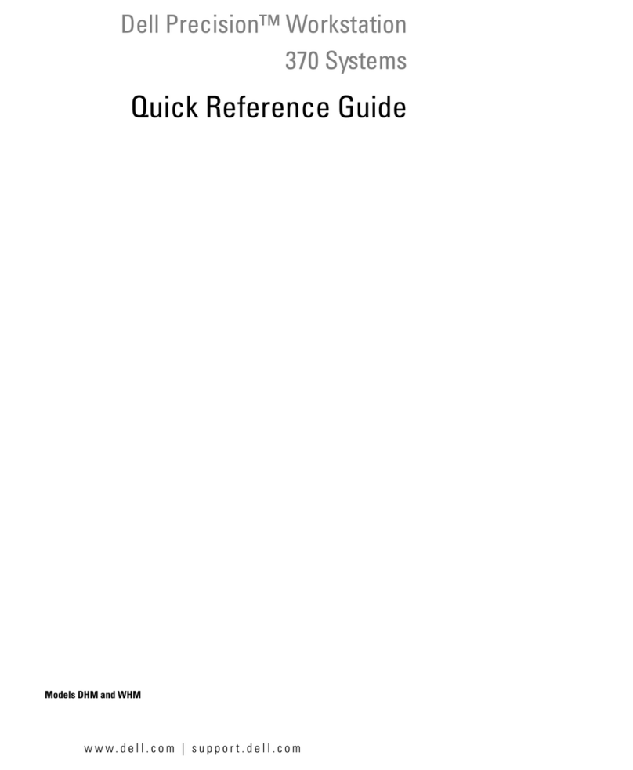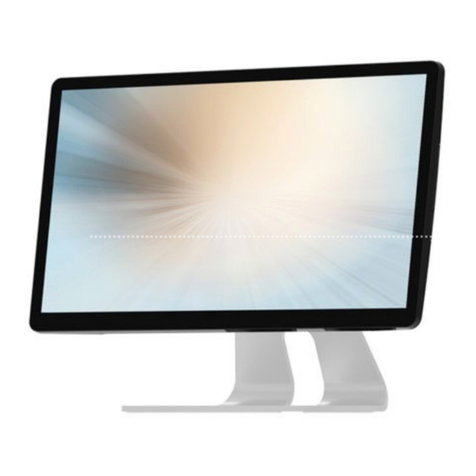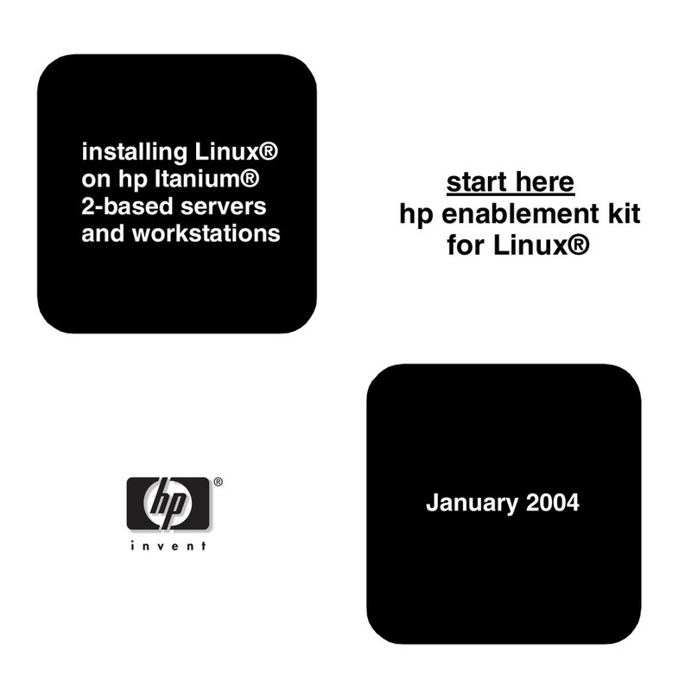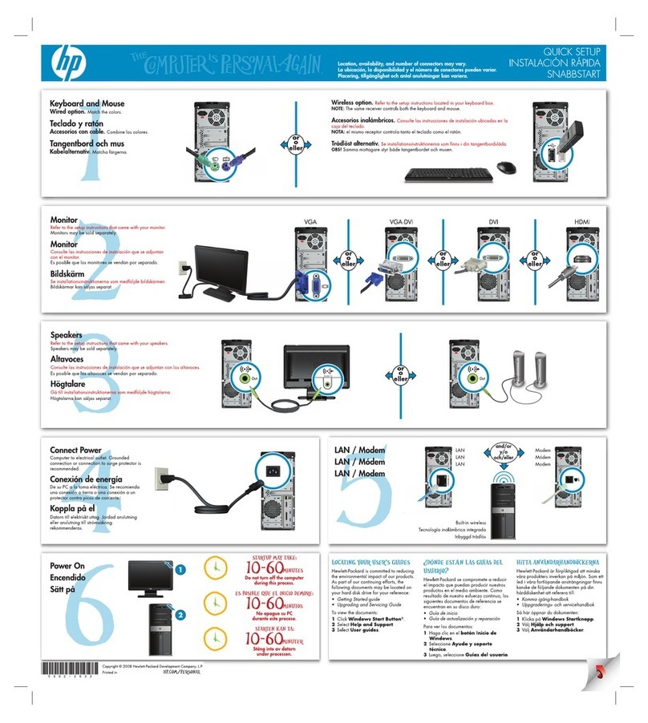
Federal
Communications
Regulations
FCC
(Part
68) Regulations
Governing
the
Operation
and
Maintenance
of
IBM
2400
bps
and 4800 bps
Integrated
Modems
(Sales Features
5641
and 5741)
over
the
Public
Switched
Network
in
the
US
Data protective circuitry in the IBM 2400 bps and the
IBM 4800 bps Integrated Modems is registered with the
US Federal Communications Commission
(FCC).
The
FCC
requires that IBM publish the following information
about the operation and maintenance
of
all devices
containing registered circuitry. The
FCC
also requires
that all persons
who
use and maintain devices
containing registered circuitry in the US comply
with
the
following
FCC
rules:
1. To ensure compliance
with
the regulations
regarding the repair
of
registered circuitry, field
repair is limited
to
replacement
of
field-replaceable
units only.· Field replacement
of
these units will be
performed by authorized personnel only.
No
other
field repair
or
adjustment
to
the registered circuitry
is permitted.
2.
If
a problem occurs that is determined
to
be in
registered circuitry
or
to
be caused by registered
circuitry, the device containing
that
circuitry must
be disconnected
from
the public switched network
immediately by removing its
System/38
cable
from its network data jack.
If
the telephone company detects a problem on
the network that has been caused by
System/38,
the telephone company has the right
to
temporarily
discontinue service
to
the device containing
that
circuitry. Service may be discontinued immediately
and remain discontinued until the problem no
longer exists.
3. Connecting a device containing registered
protective circuitry
to
a party line
or
to
a line
serving a COin-operated telephone is prohibited.
iv
4. The telephone company may make changes
in
its
communications facilities, equipment, operations,
or
procedures, where such action is reasonably
required
in
the operation
of
its business and
is
not
inconsistent with the rules and regulations
of
the
FCC.
If
these changes can
be
reasonably expected
to
cause your equipment
to
be incompatible with
the telephone company's communications facilities,
or
to
require modification or alteration
of
your
equipment, you will
be
given adequate advance
notice, in writing,
to
allow you
an
opportunity
to
react in a manner that allows you
to
maintain
uninterrupted service.
5. Before a device containing registered circuitry
is
initially connected
to
the publiC.switched network,
you must contact the telephone company and
supply the following information:
6.
a.
The line
to
which the device is being connected.
b. The
FCC
registration number and ringer
equivalence number
of
the device.
c.
The identification
of
the product containing the
registered circuitry. In the case
of
the
System/38, you will identify the product
as
the
IBM 5381.
d. The type
of
communications line jack needed.
See
Cable
Instal/ation
Responsibility
in this manual
for
information about the
FCC
registration number,
ringer equivalence number, and type
of
jack to be
reported
for
Sales Feature 5641 or 5741.
You also must inform the telephone company
of
all registration numbers associated with other
devices that you may have connected on this
circuit.
You must notify the telephone company upon final
disconnection
of
a device containing registered
circuitry, identifying the line from which the device
was disconnected.

