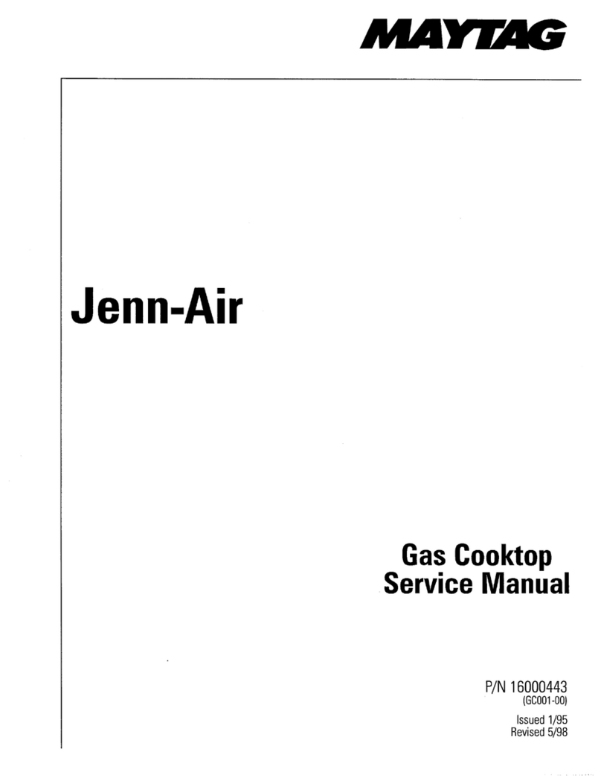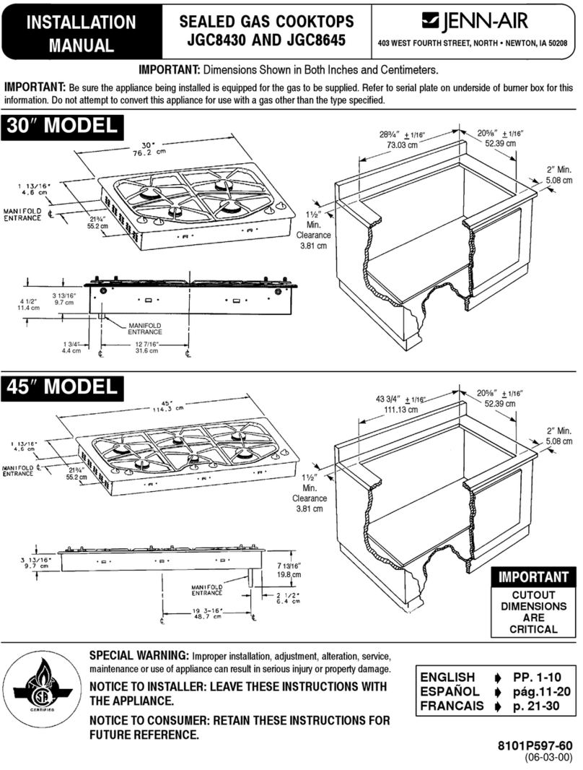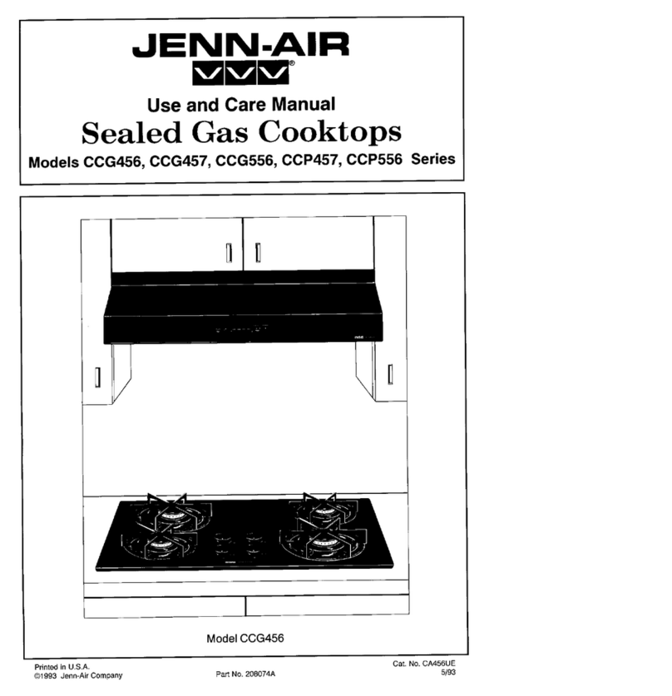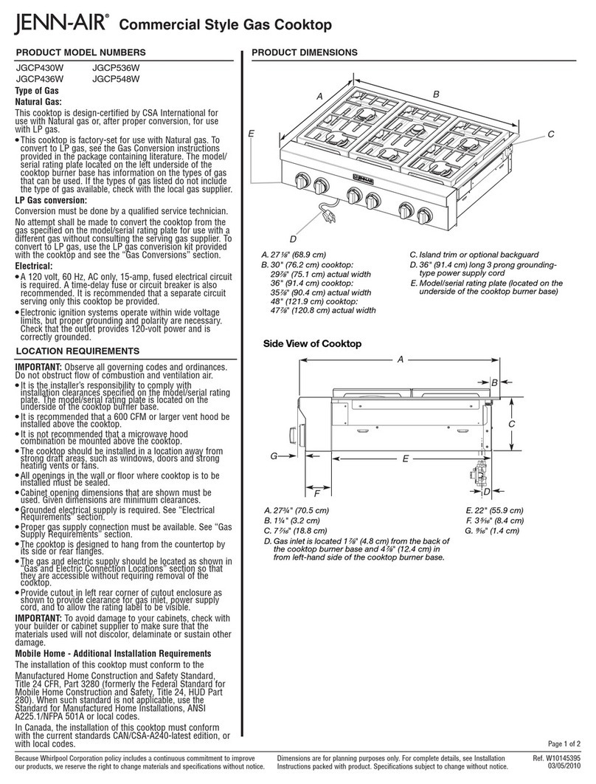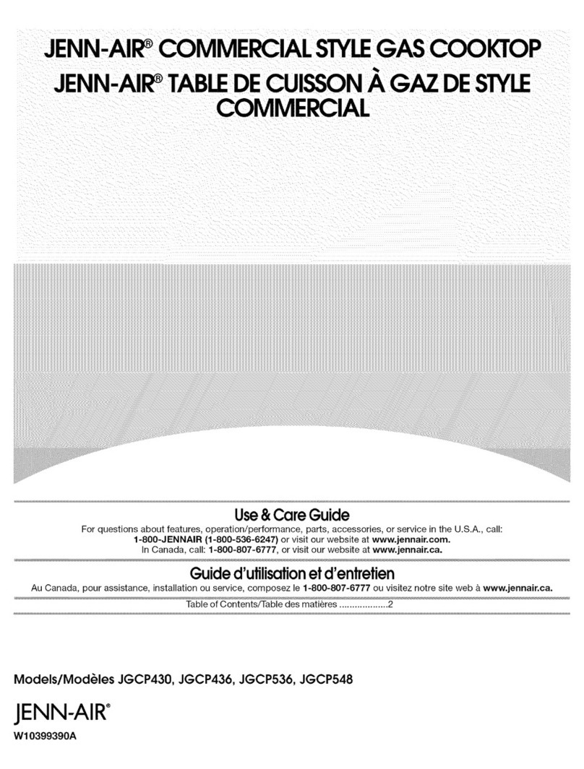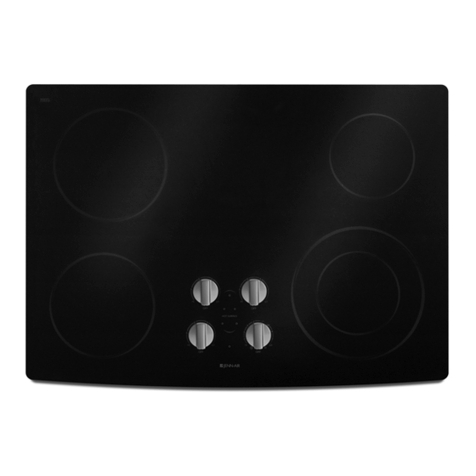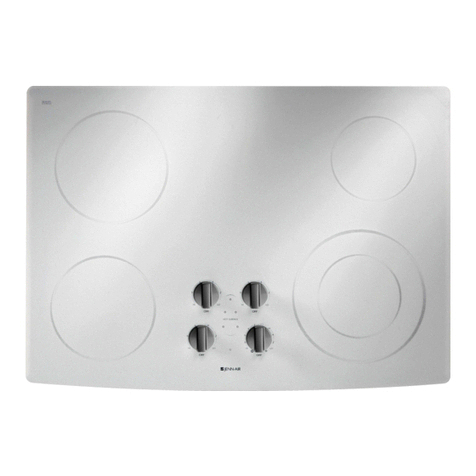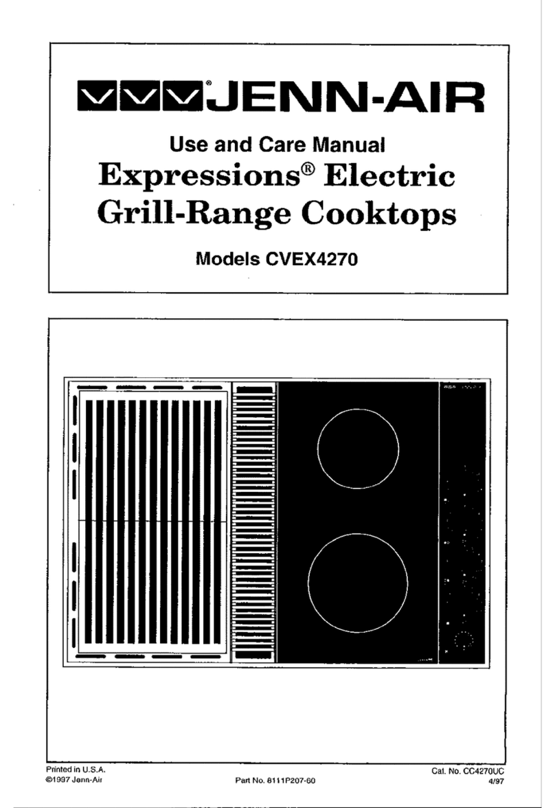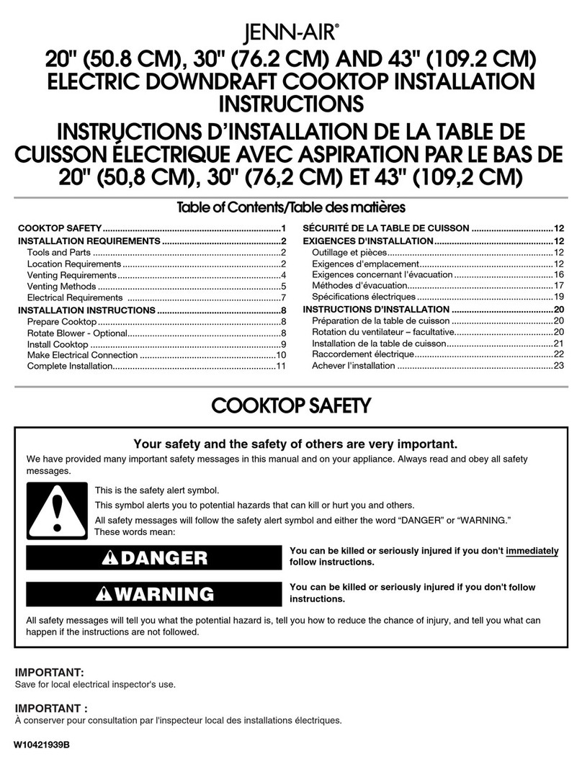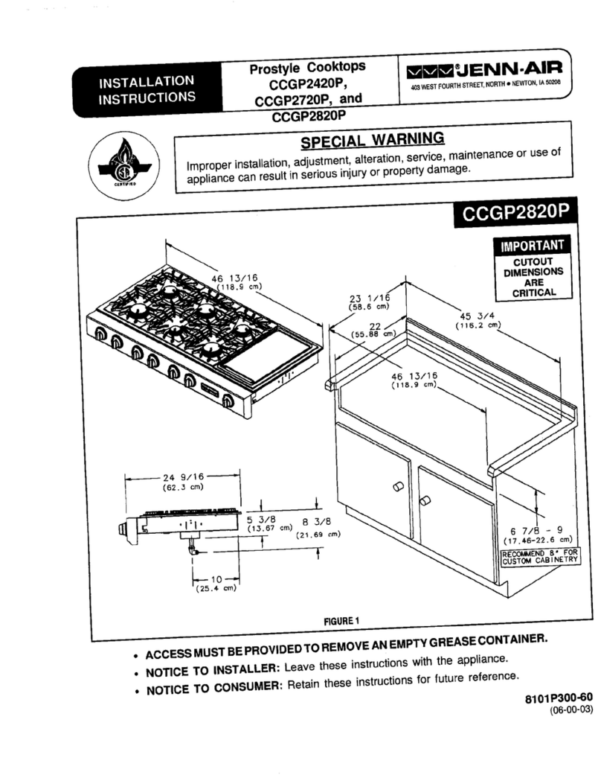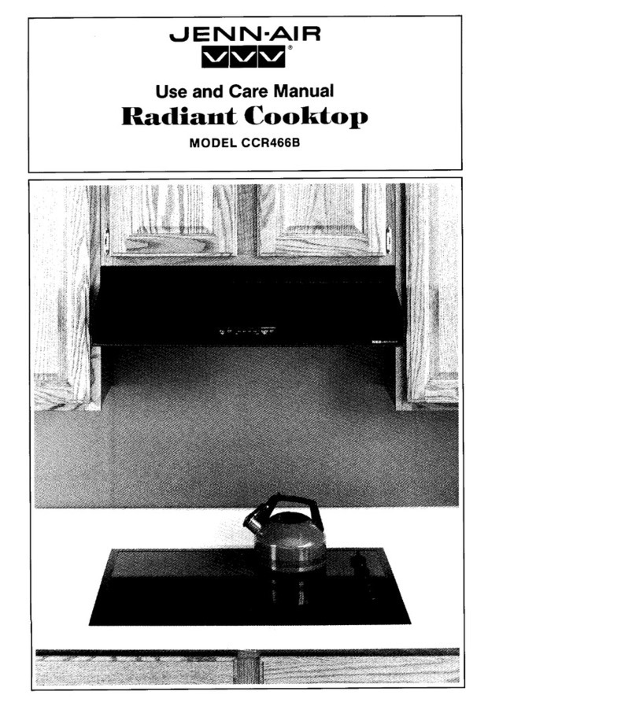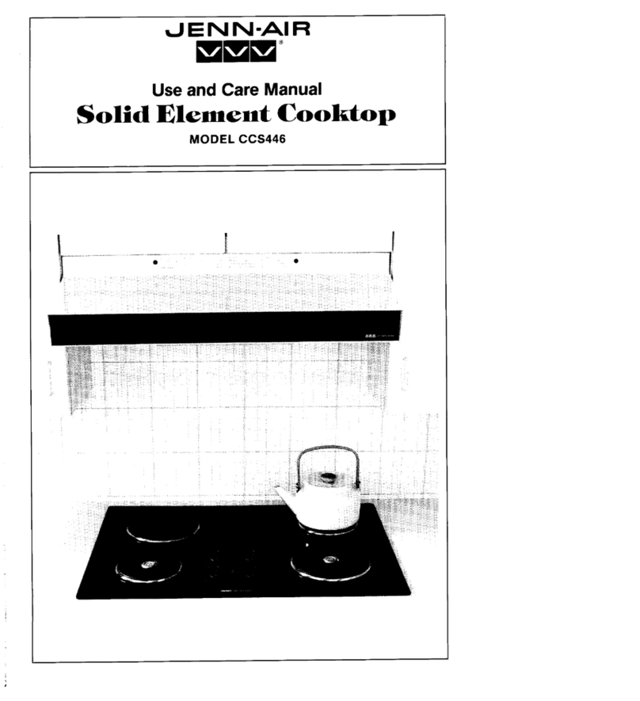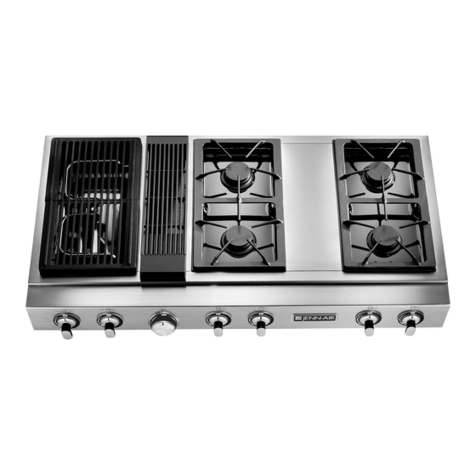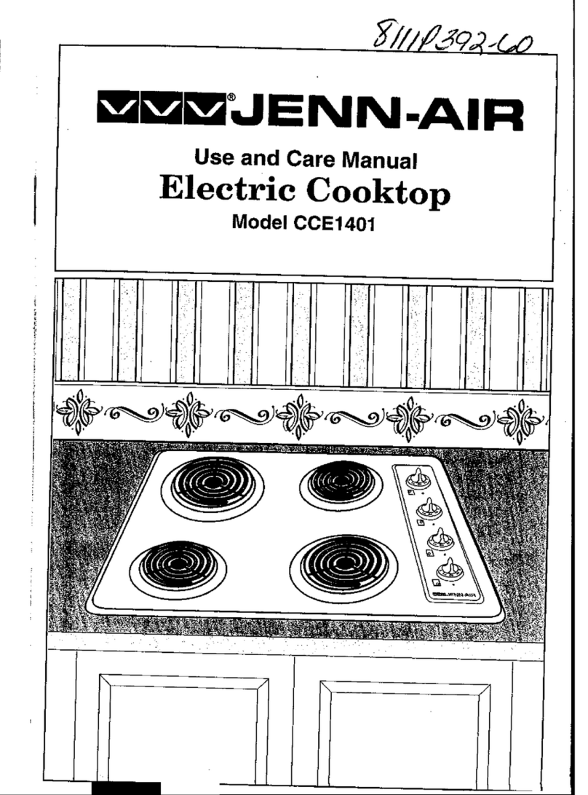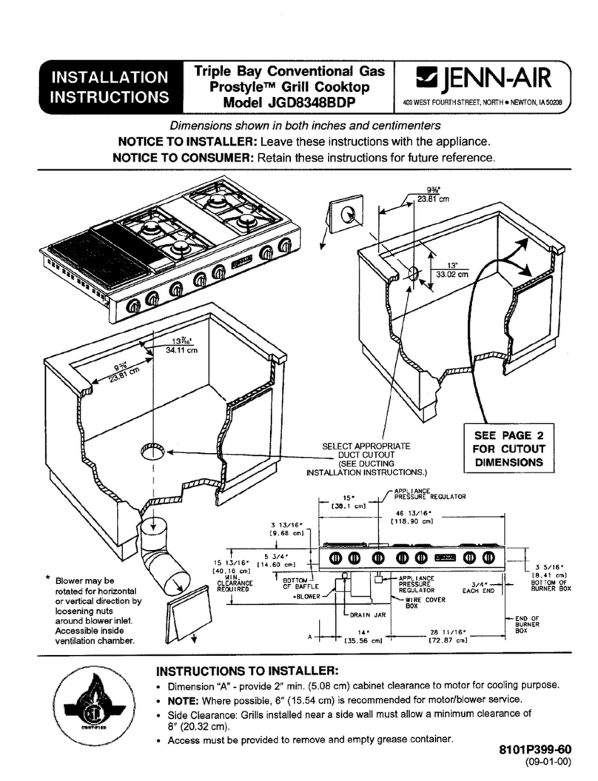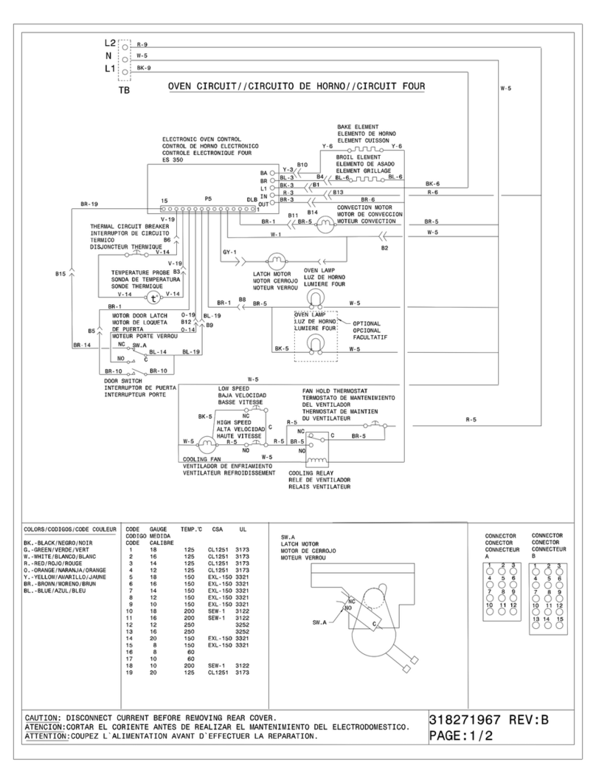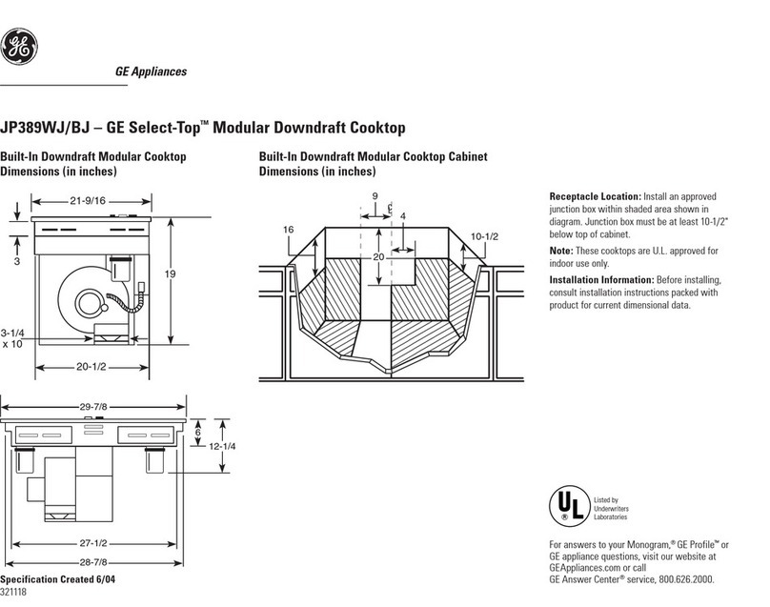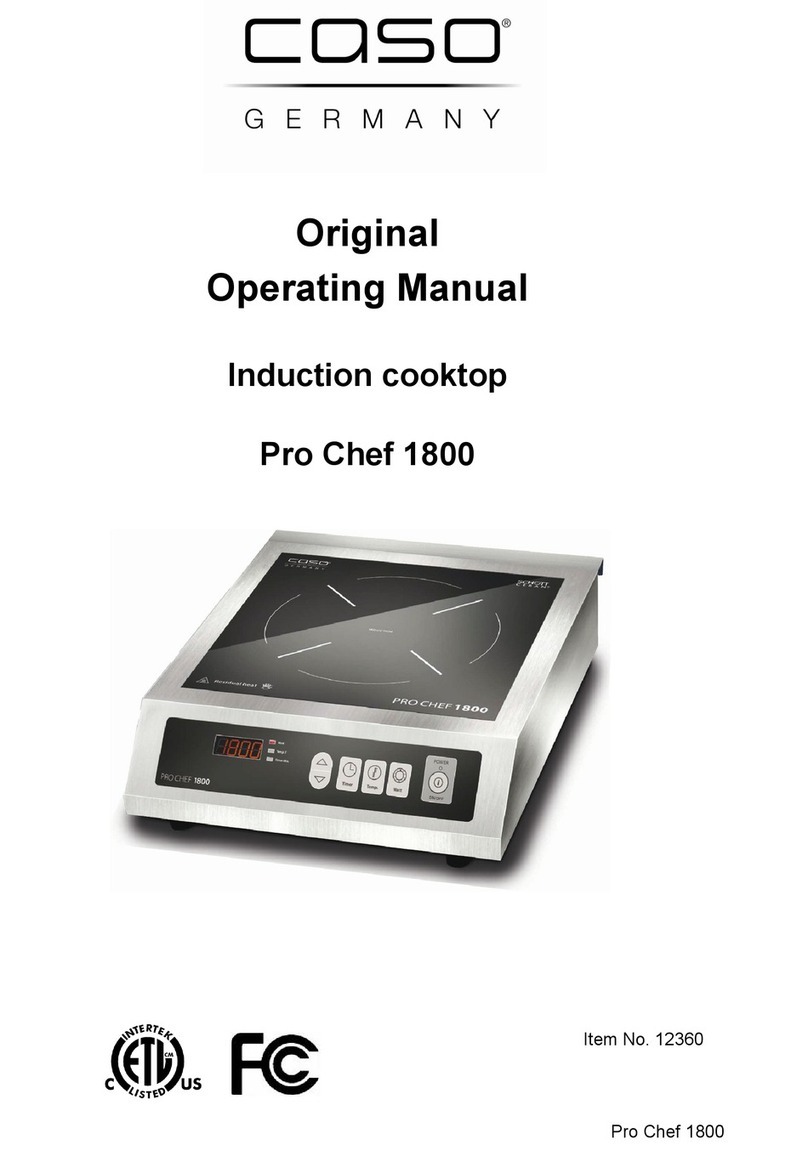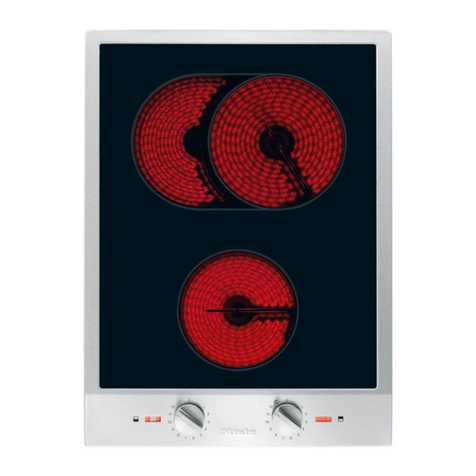
JENN-AIR®DETAILED PLANNING DIMENSIONSJENN-AIR®DETAILED PLANNING DIMENSIONS 2 of 3
8560BdZw815
IMPORTANT: Dimensional specifications are provided for planning purposes only.
Do not make any cutouts based on this information. Refer to the Installation Guide before
selecting cabinetry, verifying electrical/gas connections, making cutouts or beginning installation.
All Jenn-Air®appliances are appropriately UL, CUL or CSA approved.
I
K
J
H
D*
E
C
e
F
A
G
H
Side
Cabinet
MODEL # JEC3536B
in cm
AWidth of combustible area above
cooking surface (min.) 36 91.4
BWidth from cooktop to fixed wall or
other combustible material (min.) 12.5
CWidth to outer edge of outlet (max.) 9 23.0
D* Height to bottom of uncovered wood or
metal cabinet above cooking surface (min.) 30 76.2
EHeight to bottom of uncovered wood or
metal cabinet (min.) 18 45.7
FHeight to top edge of outlet (min.) 7 17.8
GDepth of upper cabinet 13 33.0
HDepth from cutout to wall (min.) 1 2.5
IWidth of cutout 351⁄290.2
JDepth of cutout 201⁄252.0
KDepth from cutout to front of countertop 25⁄86.7
eRecommended electrical access location
*Dimension can be reduced by 6" (15.2 cm) when bottom of wood or metal
cabinet is covered by not less than 1⁄4" (0.6 cm) flame retardant millboard
covered with not less than No. 28 MSG sheet metal, 0.015" (0.4 mm)
stainless steel, 0.024" (0.6 mm) aluminum or 0.020" (0.5 mm) copper.
If installing a hood or microwave hood combination above the cooktop,
follow the hood or microwave hood combination instructions for
dimensional clearances above the cooking surface.
OPENING/CLEARANCE DIMENSIONS
FRONT VIEW
TOP VIEWSIDE VIEW
36" ELECTRIC RADIANT COOKTOP
JEC3536BS – 367⁄16" x 55⁄16" x 223⁄16 "
JEC3536BB – 365⁄16 " x 55⁄16 " x 2111 ⁄16"
ELECTRICAL REQUIREMENTS
A 3-wire or 4-wire, single phase, 120/240 volt, 60 Hz., AC only electrical
supply is required on a separate, 40-amp circuit fused on both sides of
the line. 48" (121.9 cm) of 1⁄2" (1.3 cm) I.D. flexible cable is provided.
LOCATION REQUIREMENTS
• To ensure cooktop base clearance, cabinet side walls need to be wider
than the cutout.
• If cabinet has a drawer, allow a 51⁄2" (14.0 cm) minimum clearance
between countertop and top of drawer.
COOKTOP OVER SINGLE WALL OVEN INSTALLATION
REQUIREMENTS
• For approved model number combinations, refer to the under counter
label on the bottom of the cooktop burner box.
• To install a cooktop over a single wall oven, refer to page 3.

