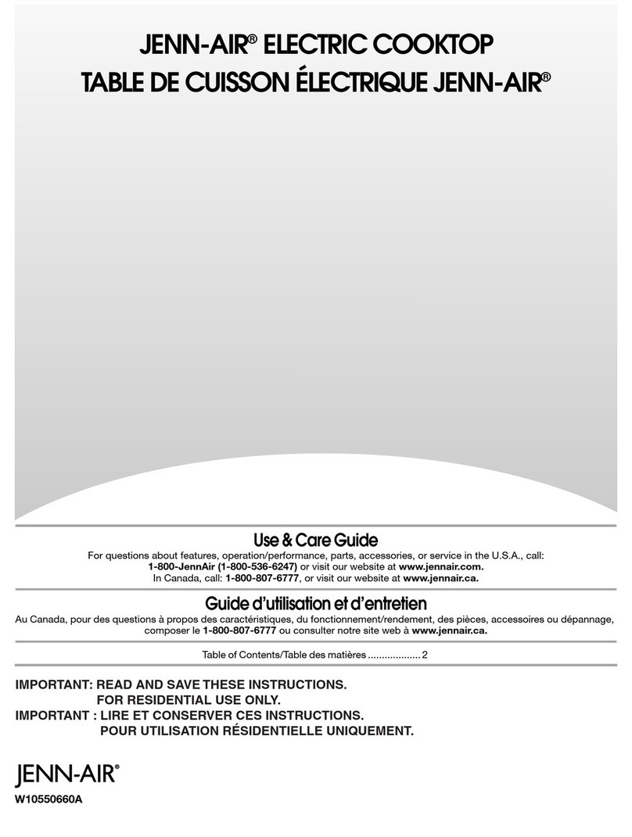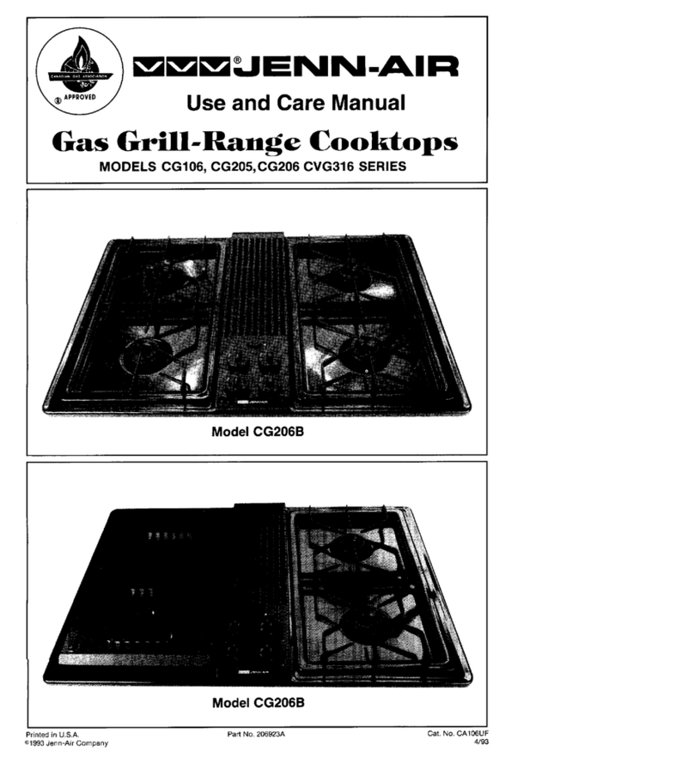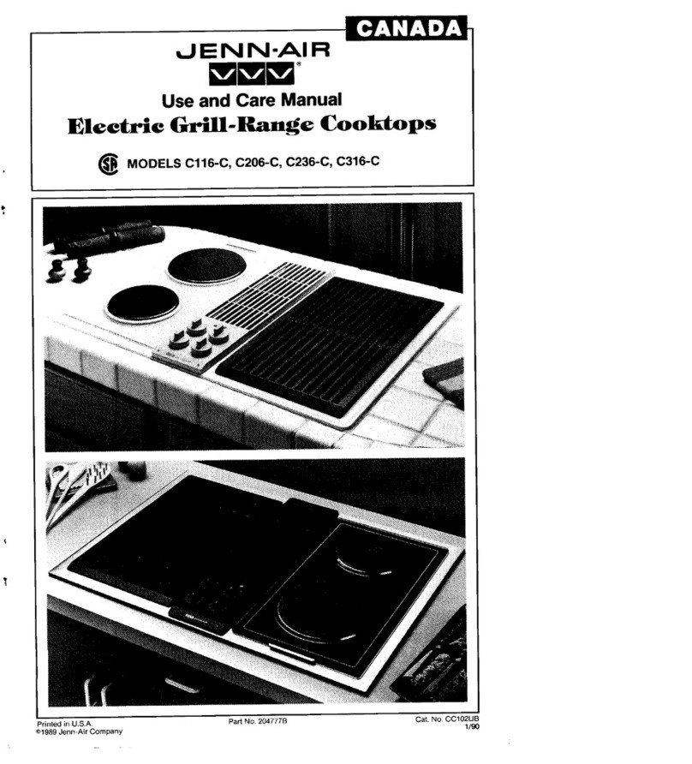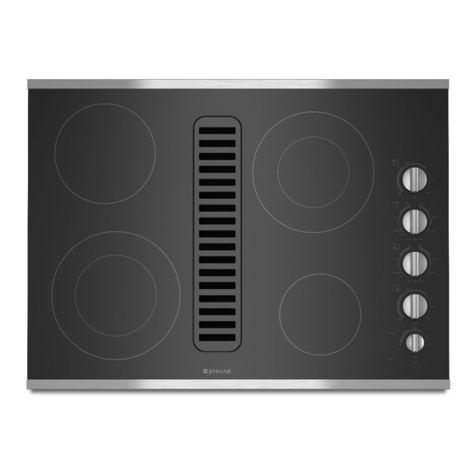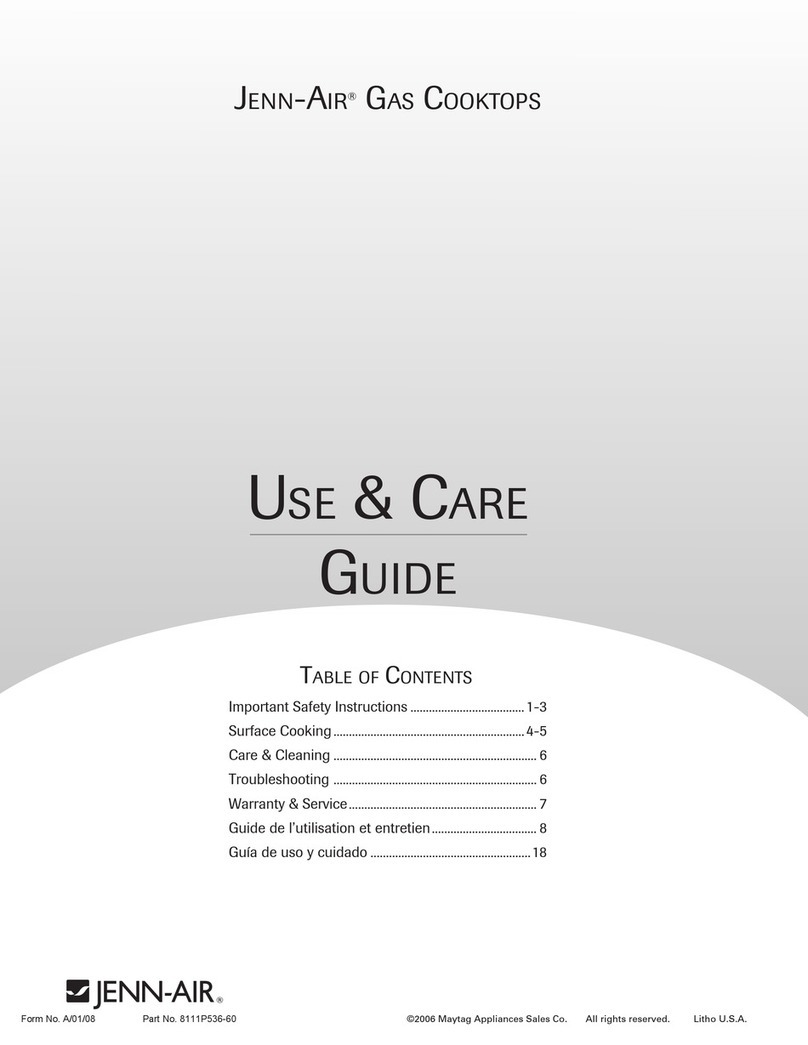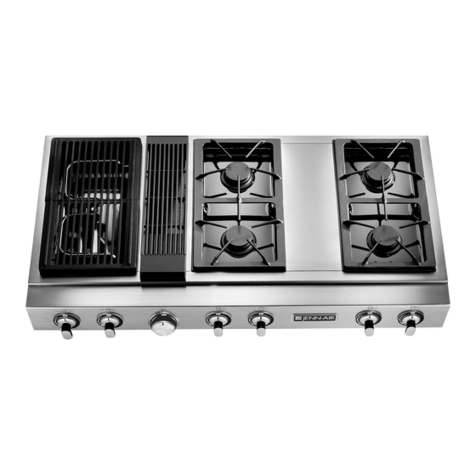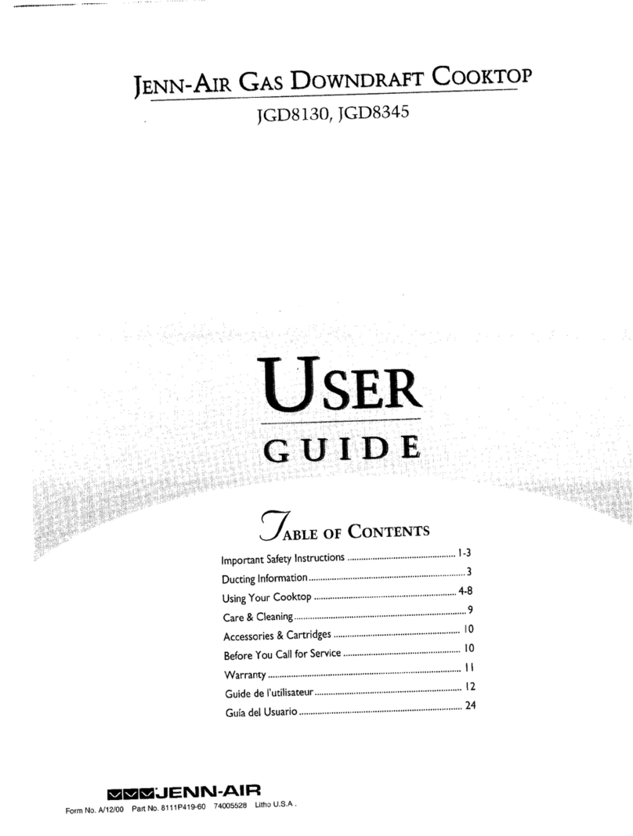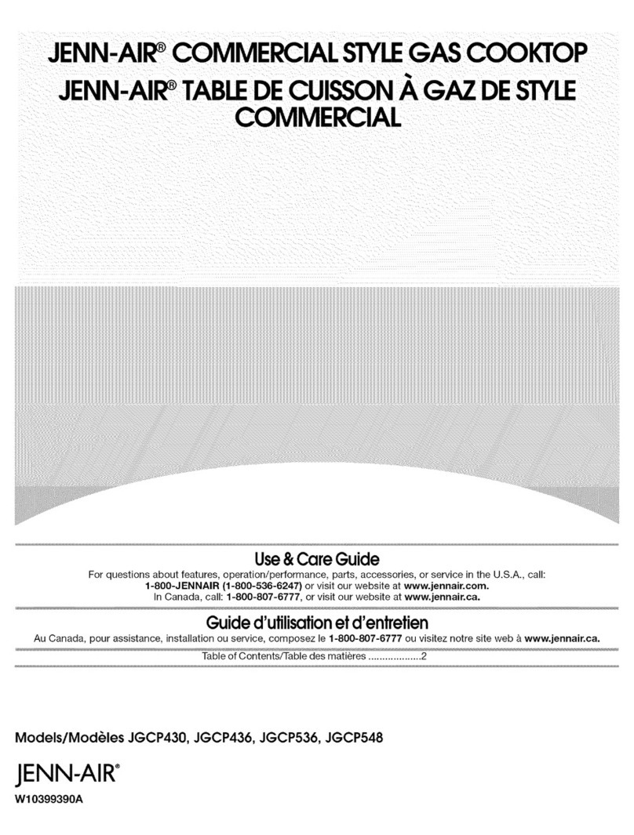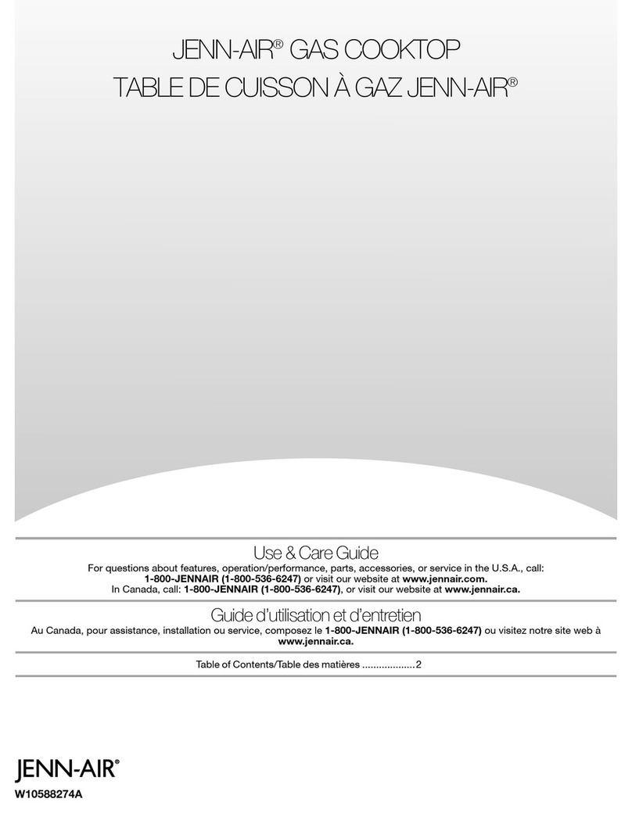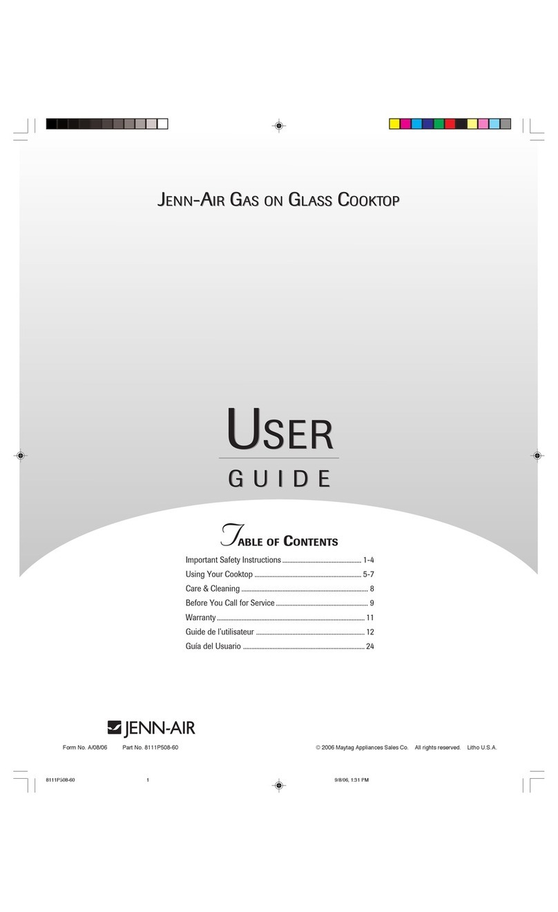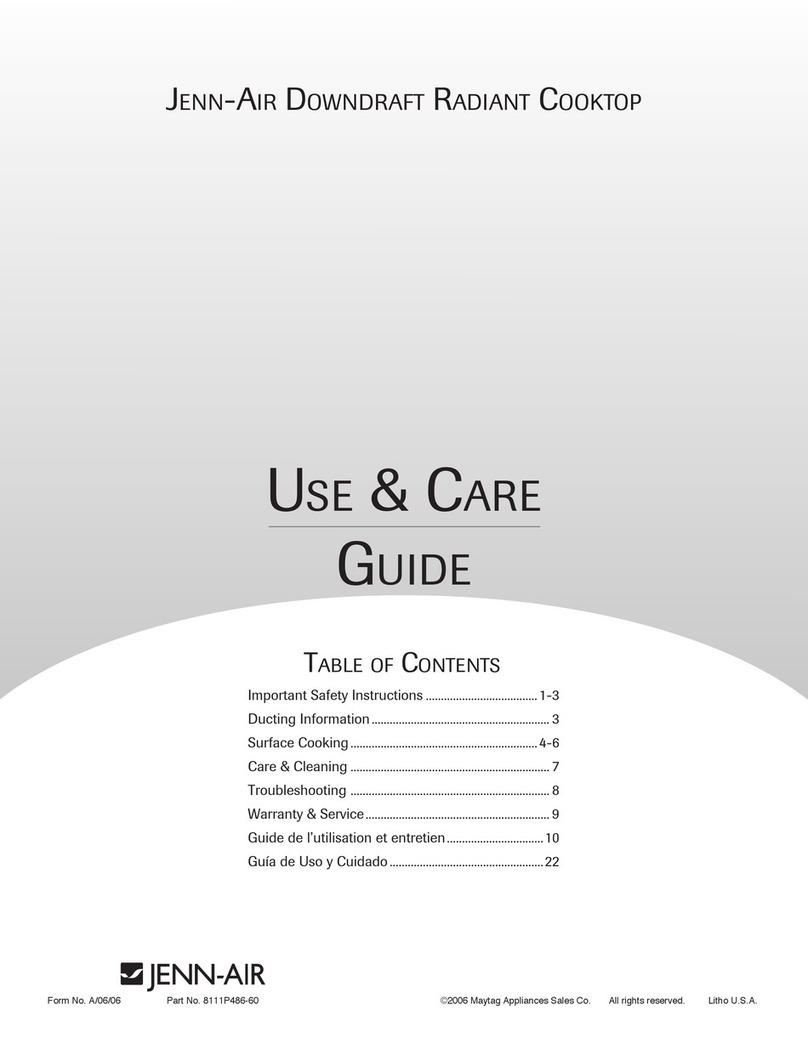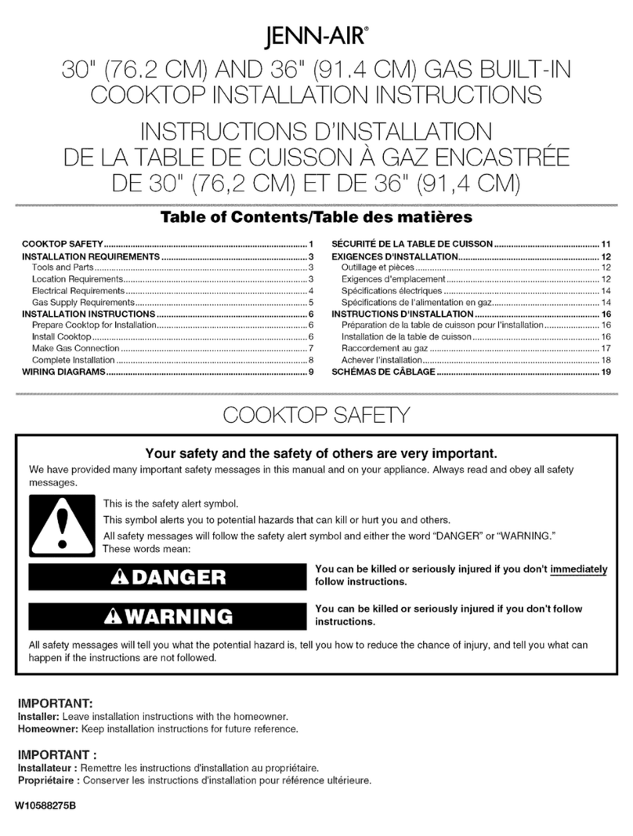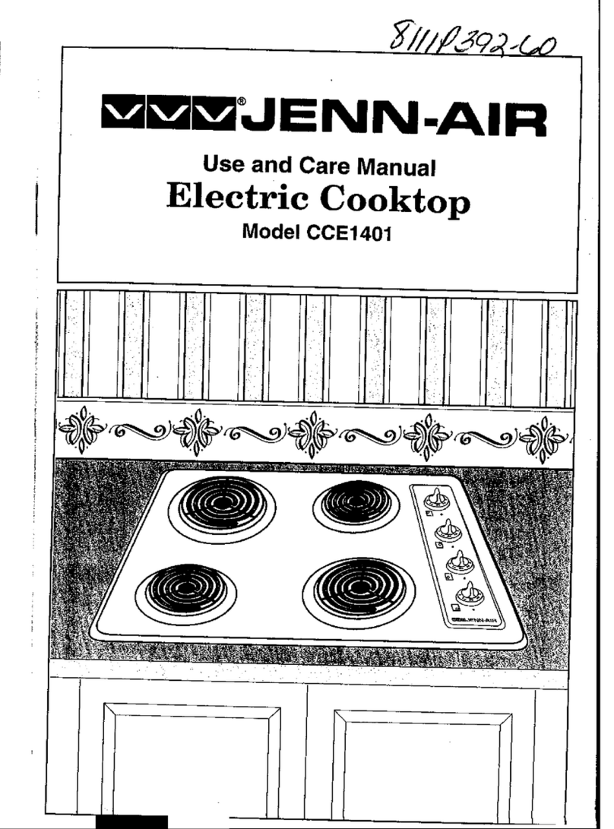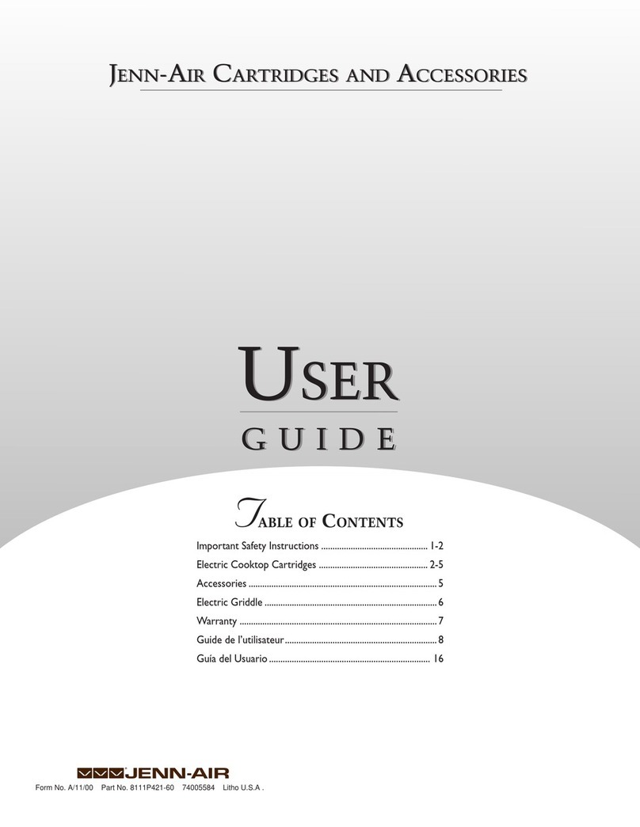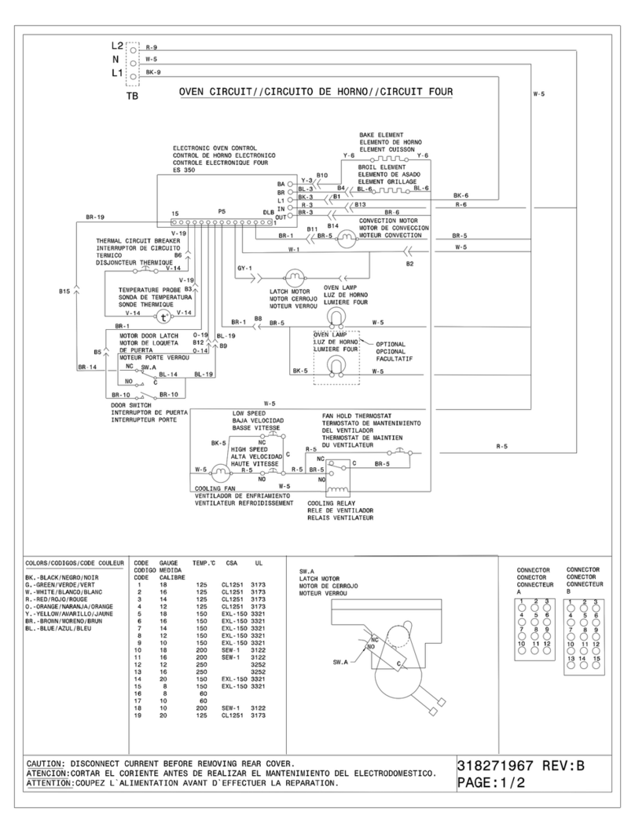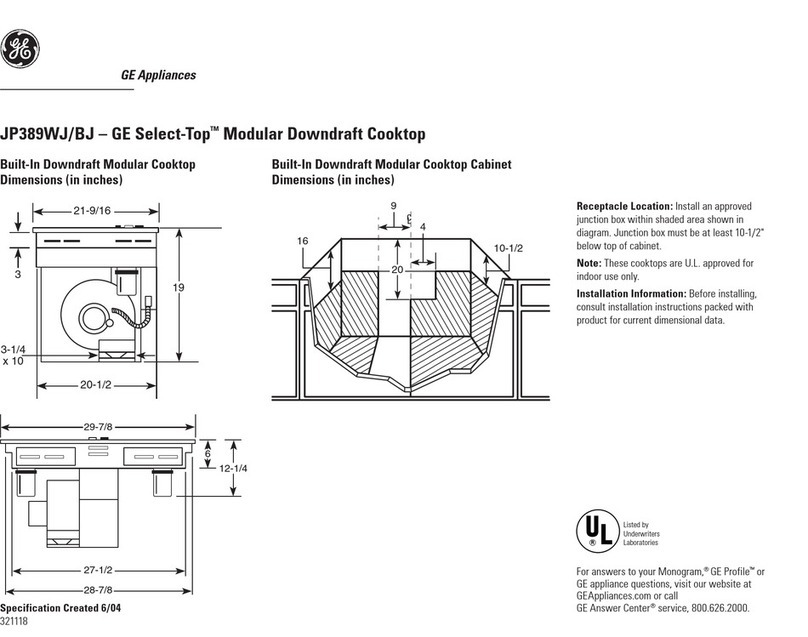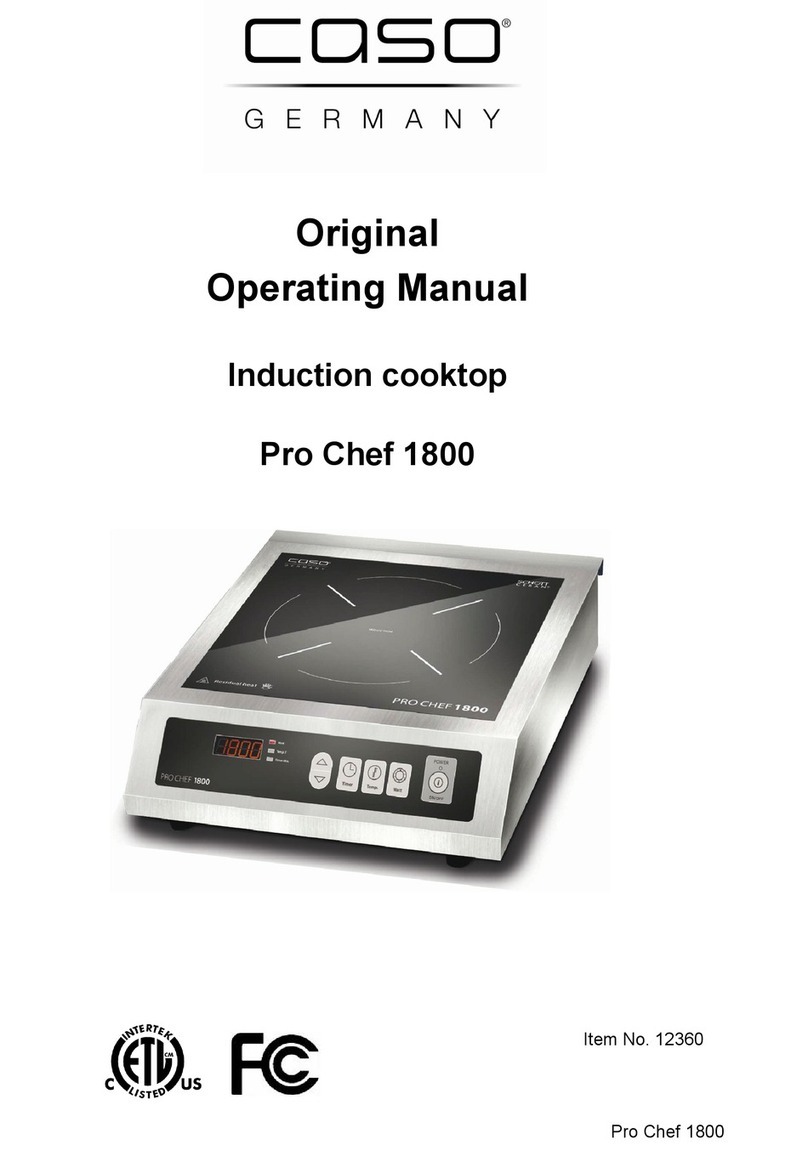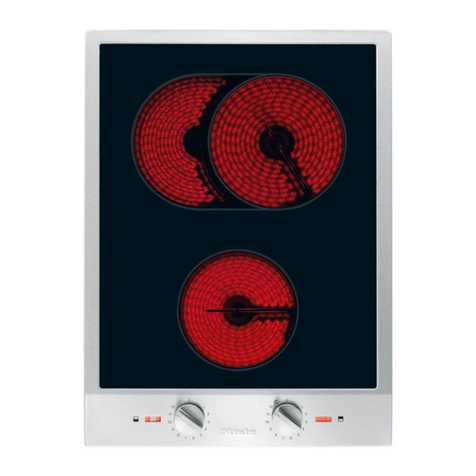A. 30" (76.2 cm) on 30" (76.2 cm) models
36" (91.4 cm) on 36" (91.4 cm) models
B. Combustible area above countertop (shown by dashed box above)
C. 30" (76.2 cm) minimum clearance between top of cooktop platform and
bottom of uncovered wood or metal cabinet (24" [61.0 cm] minimum
clearance if bottom of wood or metal cabinet is covered by not less
than ¹⁄₄" [0.6 cm] flame retardant millboard covered with not less than
No. 28 MSG sheet steel, 0.015" [0.04 cm] stainless steel, or 0.024"
[0.06 cm] aluminum or 0.020" [0.05 cm] copper)
D. 13" (33.0 cm) recommended upper cabinet depth
E. 2¹⁄₈" (5.4 cm)
F. 19¹⁵⁄₁₆" (50.6 cm)
G. 18" (45.7 cm) minimum clearance from upper cabinet to countertop
within minimum horizontal clearances to cooktop
H. Junction box or outlet; 12" (30.5 cm) minimum from bottom of
countertop
I. Junction box or outlet; 10" (25.4 cm) from right-hand side of
cabinet
J. 28⁵⁄₈" (72.7cm) on 30" (76.2 cm) models
34³⁄₄ (88.3 cm) on 36" (91.4 cm) models
K. 6" (15.2 cm) minimum distance to nearest left and right side
combustible surface above cooktop
L. 1" (2.5 cm) minimum clearance between back wall and countertop
M. Gas line opening - Wall: anywhere 6" (15.2 cm) below underside of
countertop. Cabinet floor: anywhere within 6" (15.2 cm) of rear wall
is recommended.
N. 25" (63.5 cm) depth of countertop
NOTES: After making the countertop cutout, some installations may require
notching down the base cabinet side walls to clear the cooktop base. To avoid this
modification, use a base cabinet with sidewalls wider than the cutout.
● A minimum side clearance of 6" (15.2 cm) is recommended between side of
cooktop and side wall for maximum ventilation performance.
● A minimum clearance of 2" (5.1 cm) is recommended between the motor/blower
and cabinet for proper cooling. A 6" (15.2 cm) clearance is recommended for
servicing access.
Because Whirlpool Corporation policy includes a continuous commitment to improve
our products, we reserve the right to change materials and specifications without notice. Dimensions are for planning purposes only. For complete details, see Installation
Instructions packed with product. Specifications subject to change without notice. Ref. W10197058A
08-14-2009
B. 19
C. Model/serial rating plate location
A. 36" (91.4 cm)
C. 4" (10.2 cm)
D. 6
E. 18
F. 1 0
G. 12
H. 13" (33.0 cm)
I. 34


