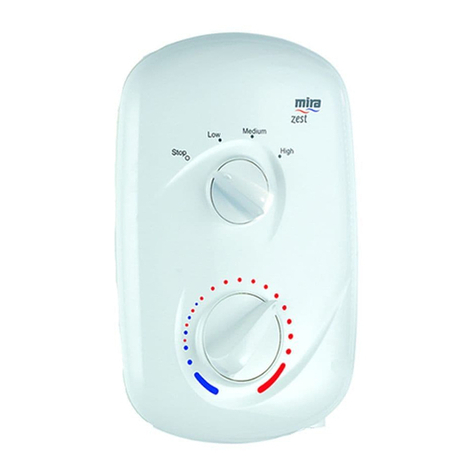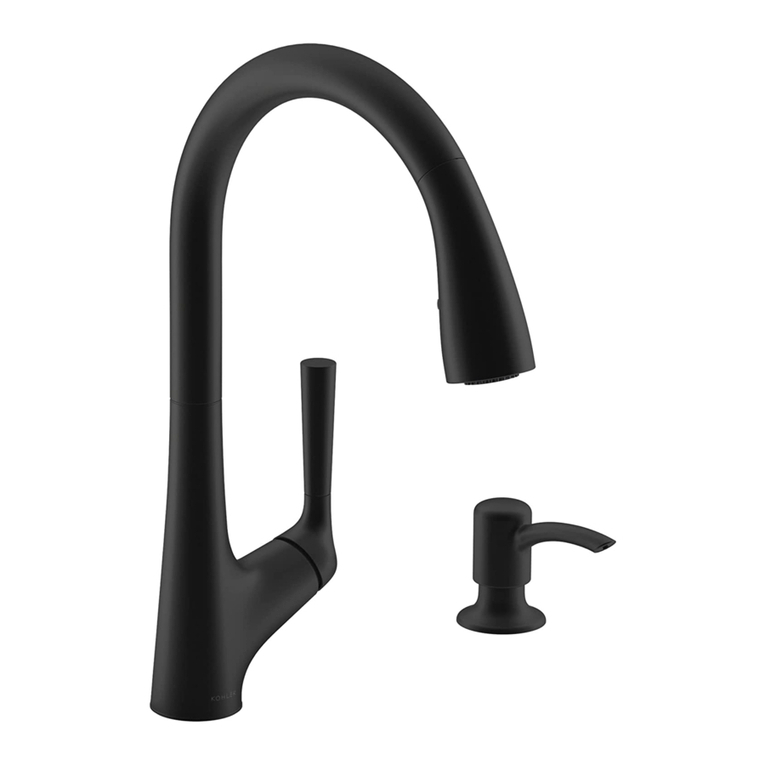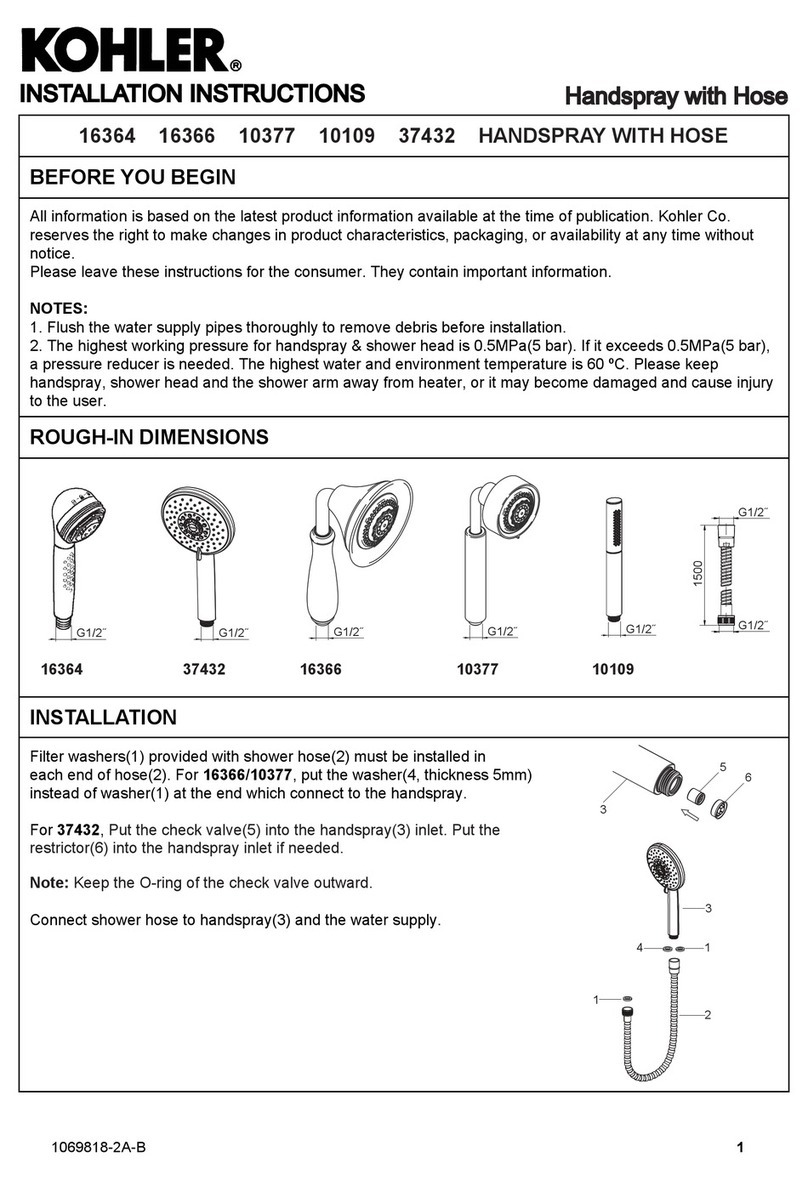Kohler Torsion User manual
Other Kohler Plumbing Product manuals
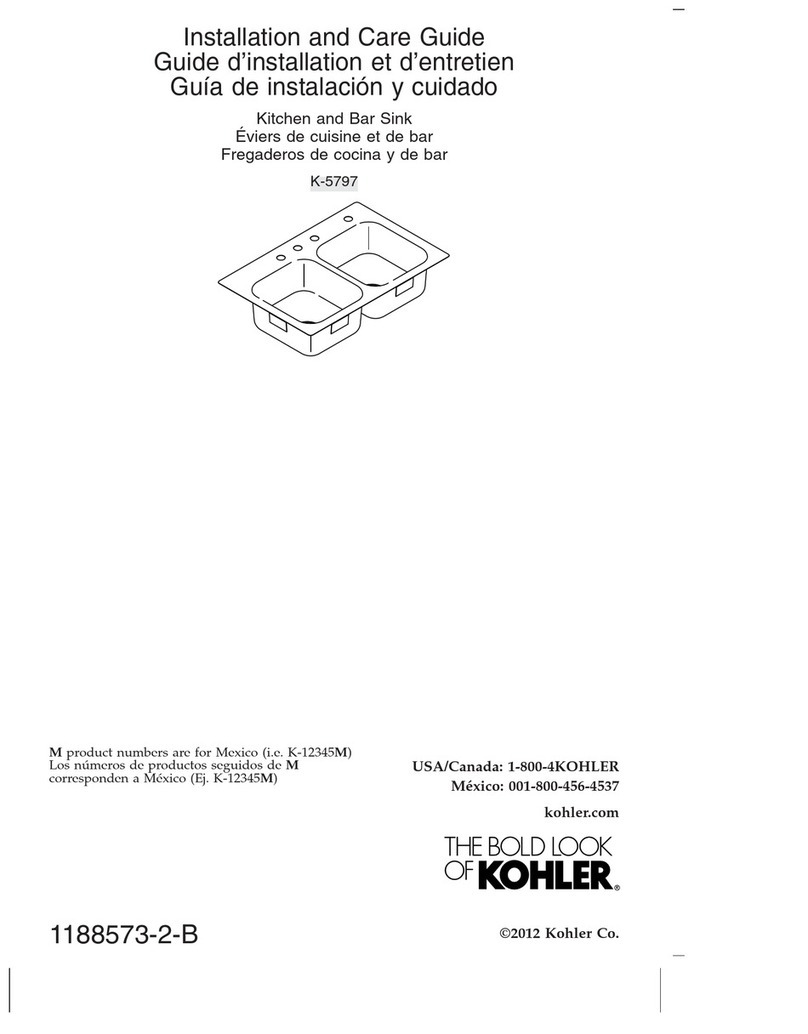
Kohler
Kohler K-5797 Assembly instructions

Kohler
Kohler K-11076 Assembly instructions

Kohler
Kohler Moxie K-14292 Assembly instructions

Kohler
Kohler FAMILY CARE User manual
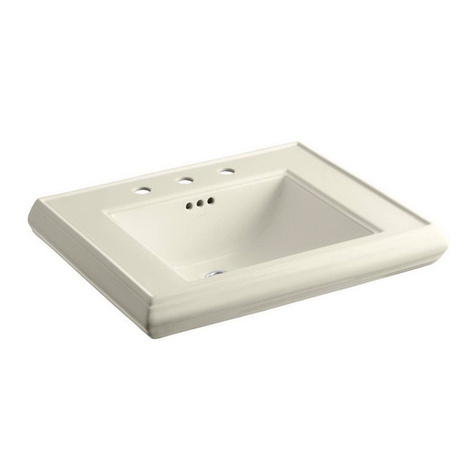
Kohler
Kohler MEMOIRS Series User manual

Kohler
Kohler K-6330 User manual
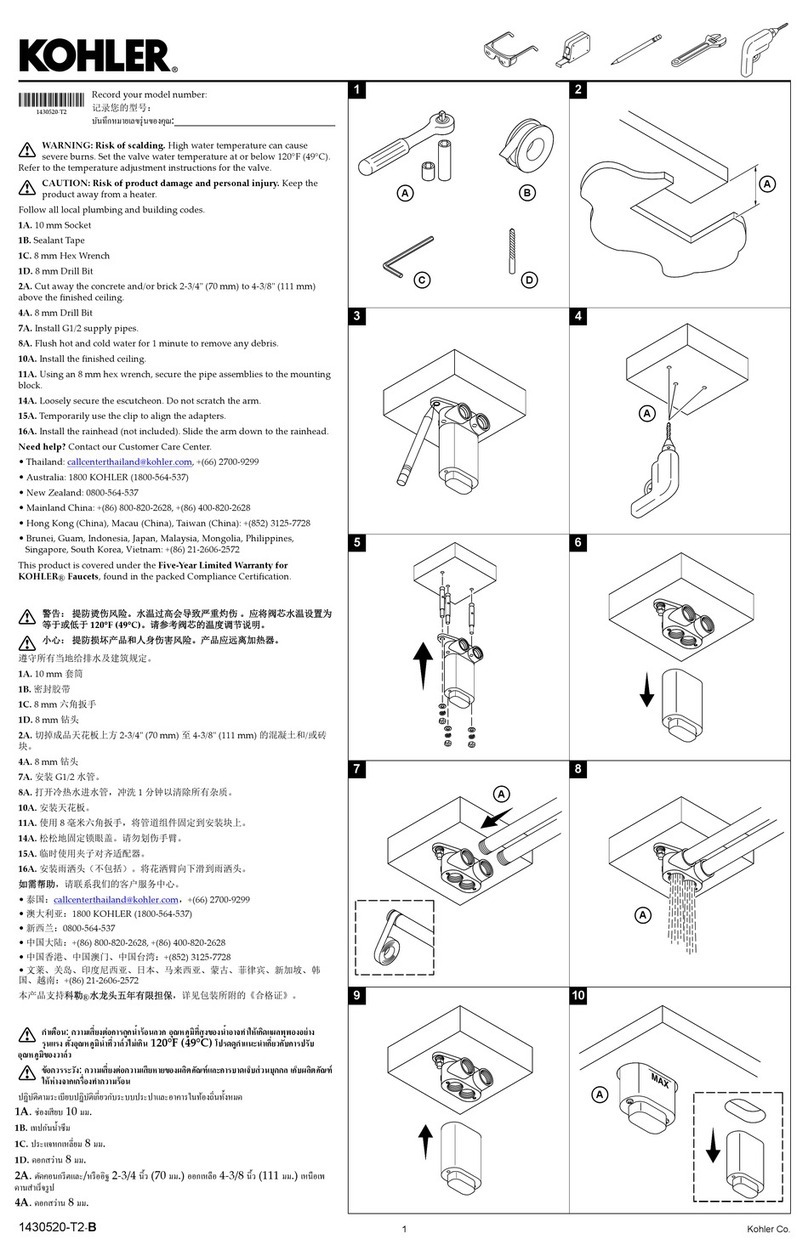
Kohler
Kohler STATEMENT K-26325T-CP User manual

Kohler
Kohler K-8703X Assembly instructions
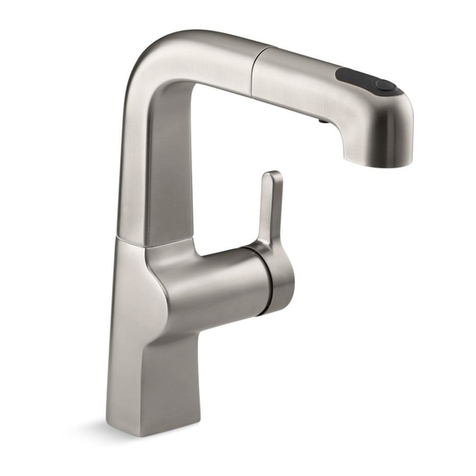
Kohler
Kohler Evoke 6332A-4 User manual
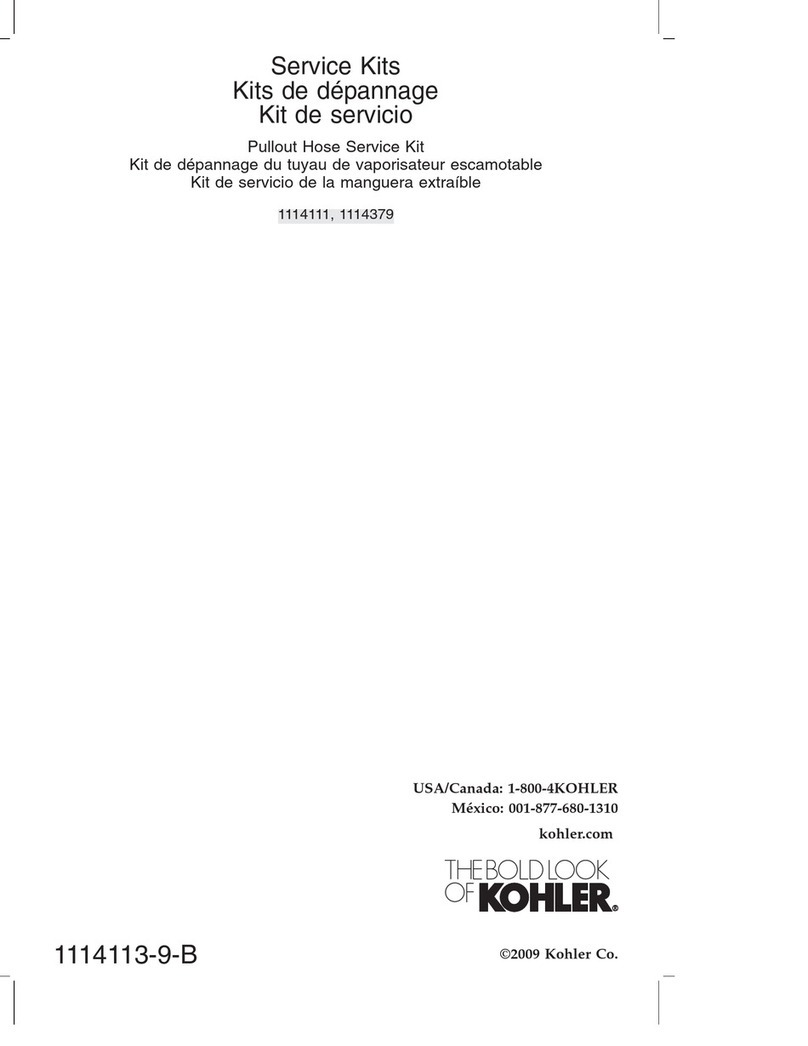
Kohler
Kohler 1114111 User manual

Kohler
Kohler Mira Moto User manual

Kohler
Kohler K-6907 Assembly instructions
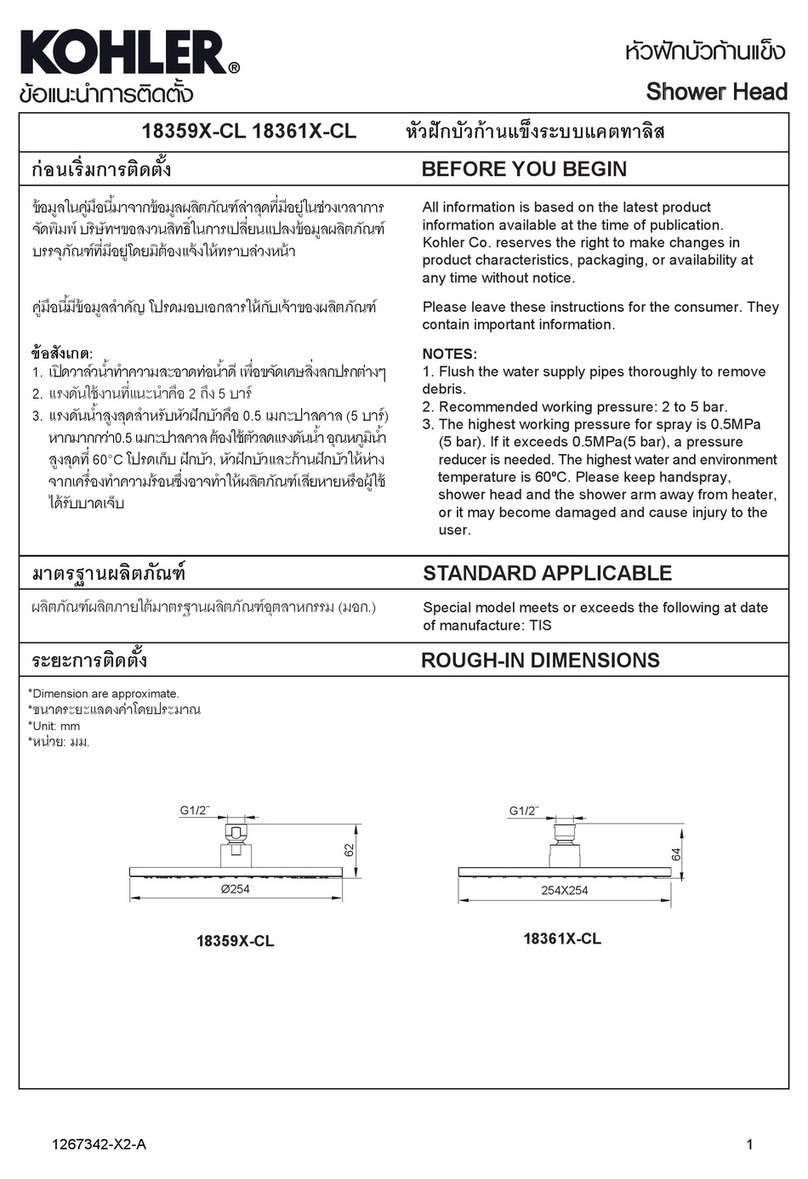
Kohler
Kohler 18359X-CL User manual

Kohler
Kohler K-T343 User manual
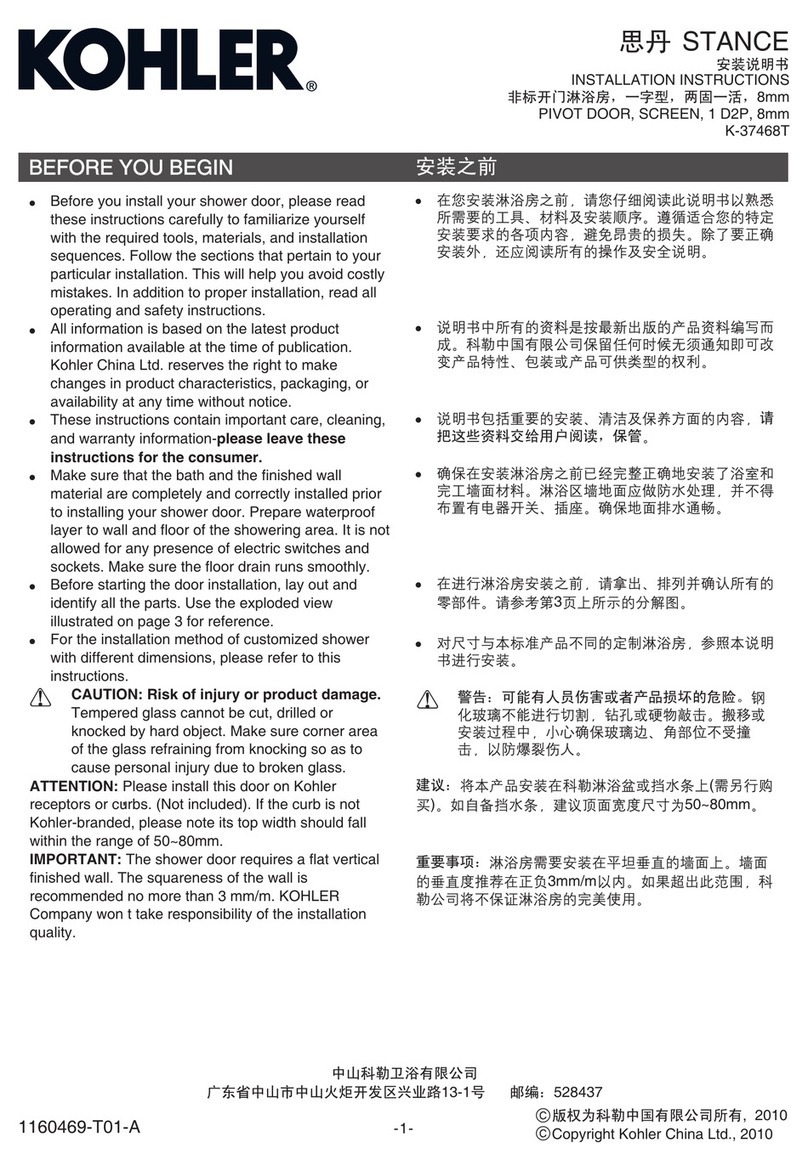
Kohler
Kohler STANCE User manual
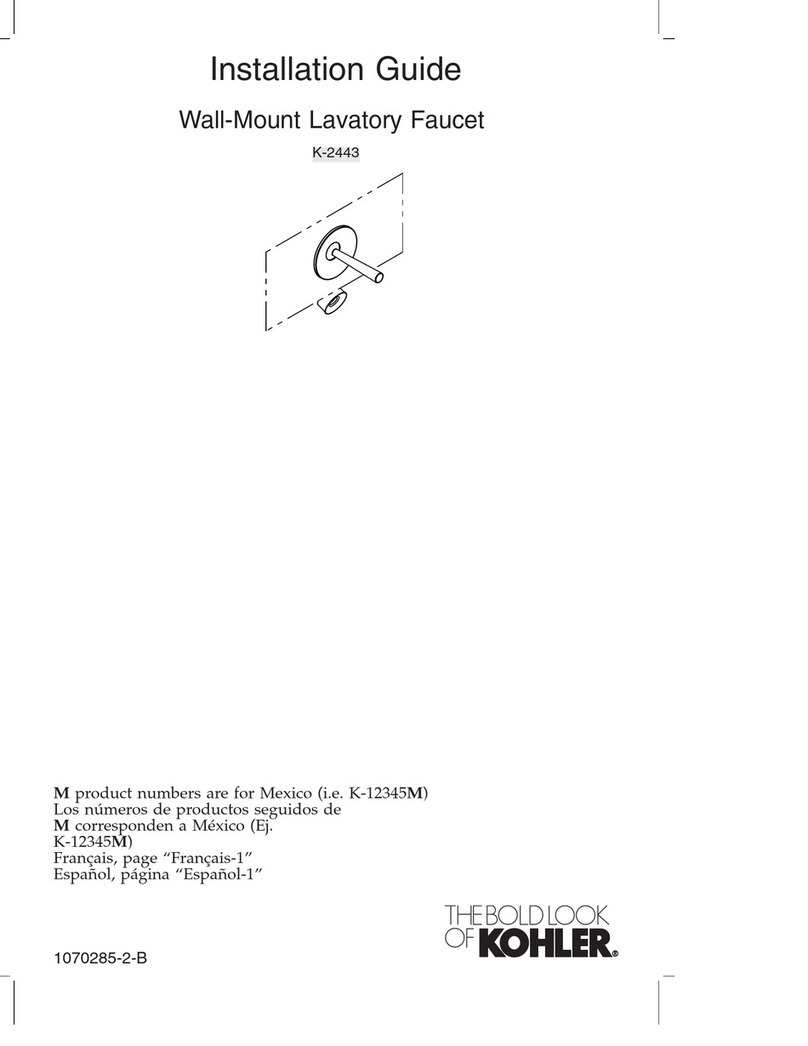
Kohler
Kohler K-2443 User manual

Kohler
Kohler K-18493 User manual

Kohler
Kohler K-2529 Assembly instructions
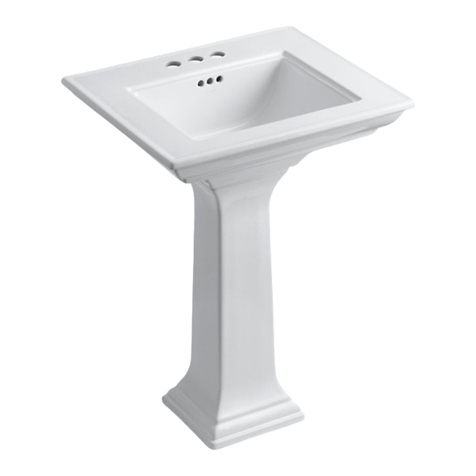
Kohler
Kohler Memoirs K-2238 Assembly instructions
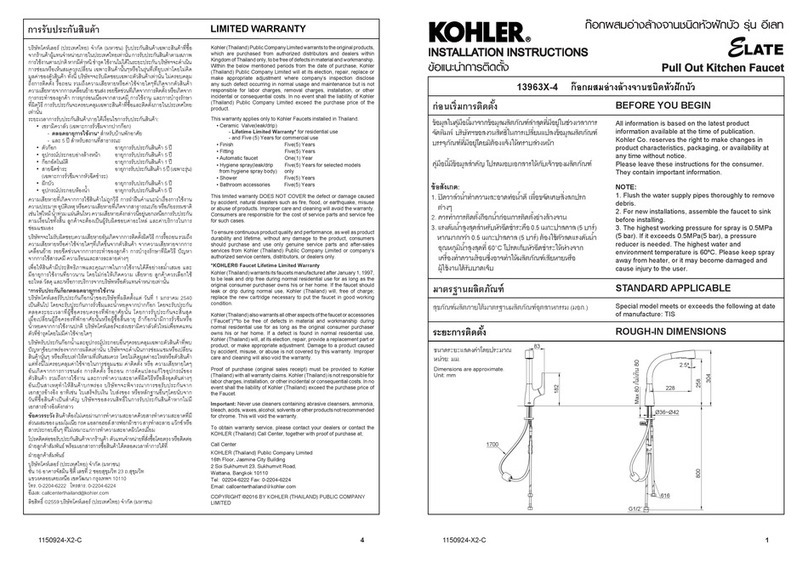
Kohler
Kohler Elate 13963X-4 User manual
Popular Plumbing Product manuals by other brands
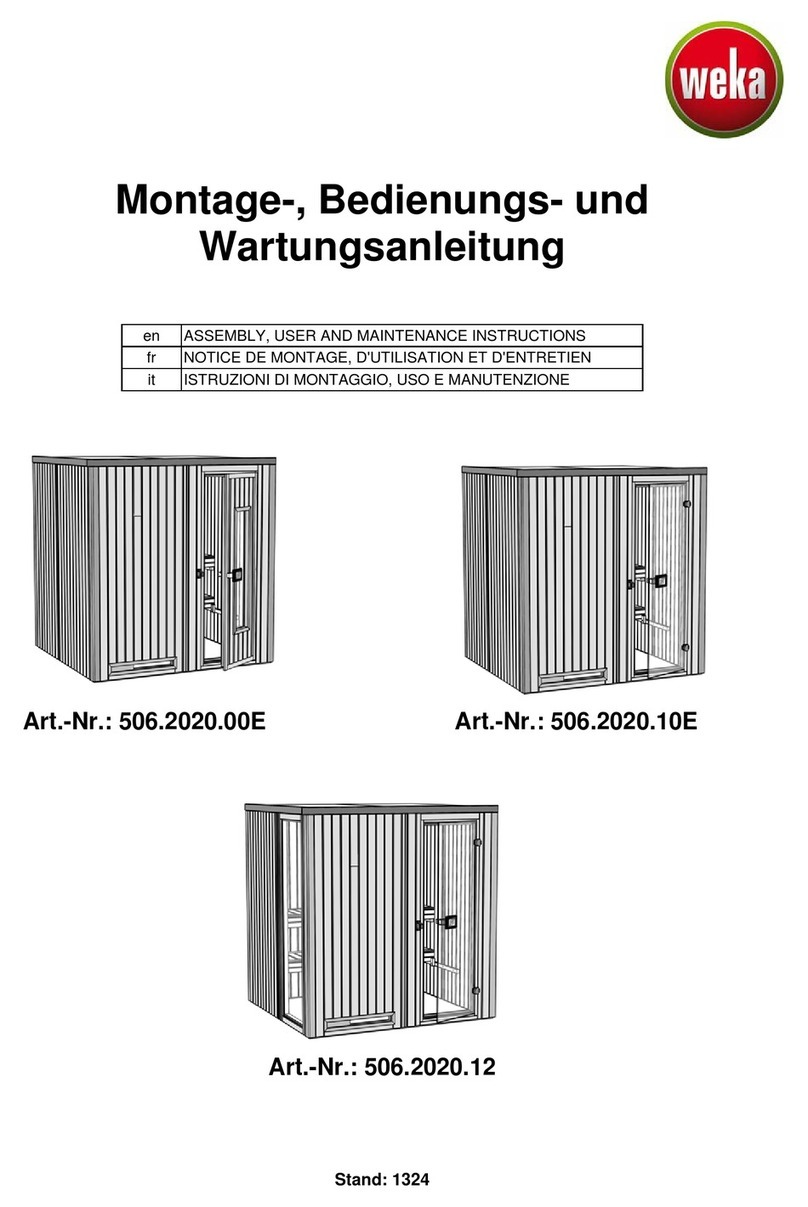
Weka
Weka 506.2020.00E ASSEMBLY, USER AND MAINTENANCE INSTRUCTIONS
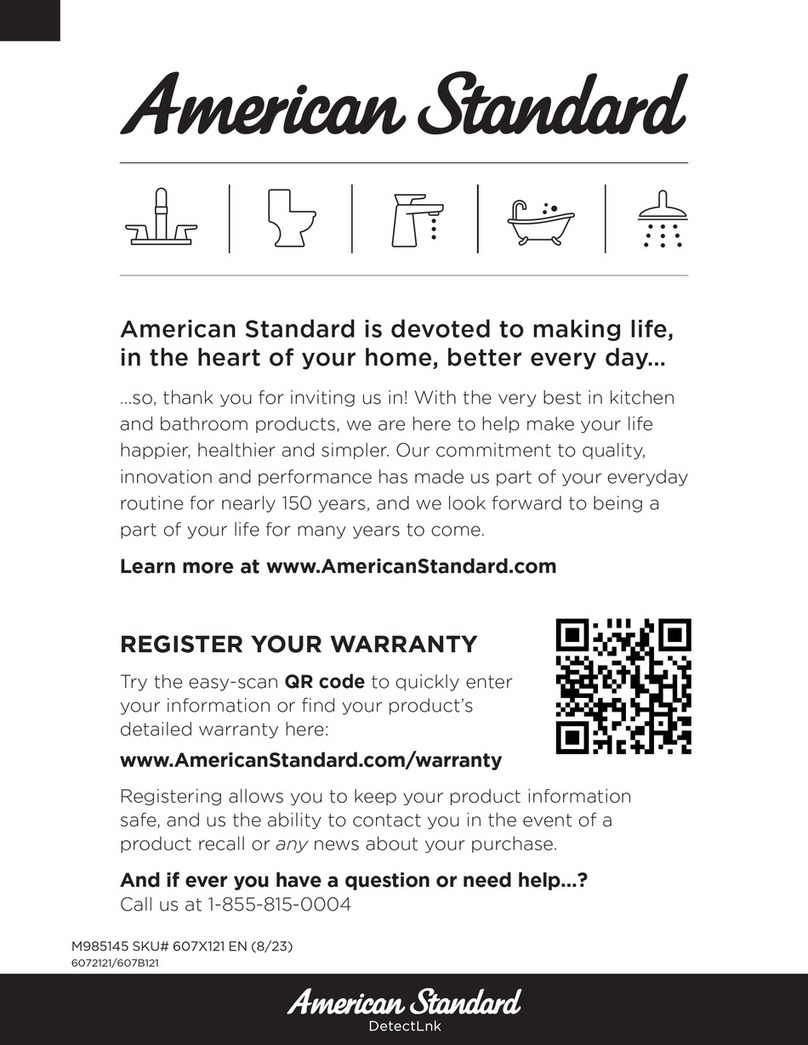
American Standard
American Standard DetectLink 6072121 manual
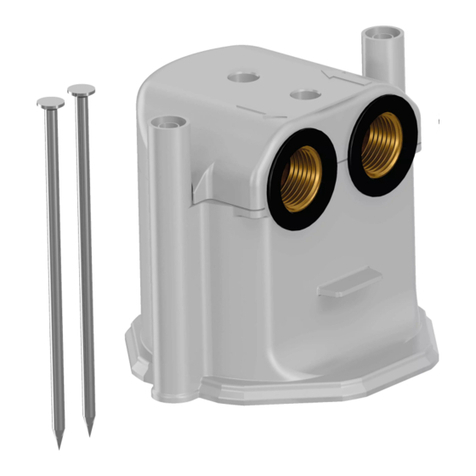
Uponor
Uponor Contec TS Mounting instructions
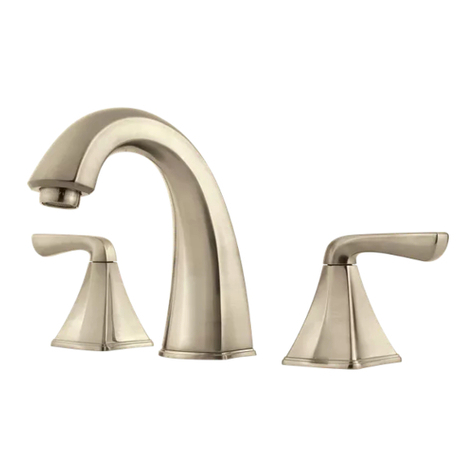
Pfister
Pfister Selia 49-SL Quick installation guide

Fortis
Fortis VITRINA 6068700 quick start guide
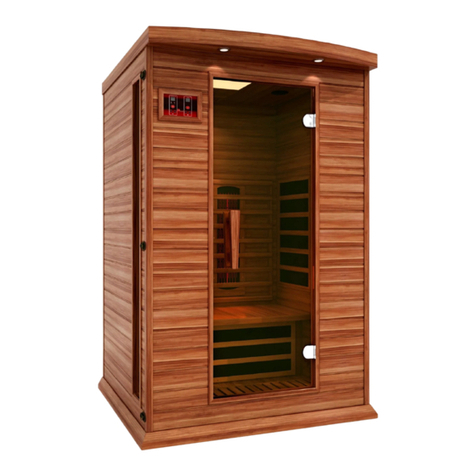
Maxxus
Maxxus MX-M206-01 instruction manual

Viega
Viega Prevista Pure 8512 Instructions for use
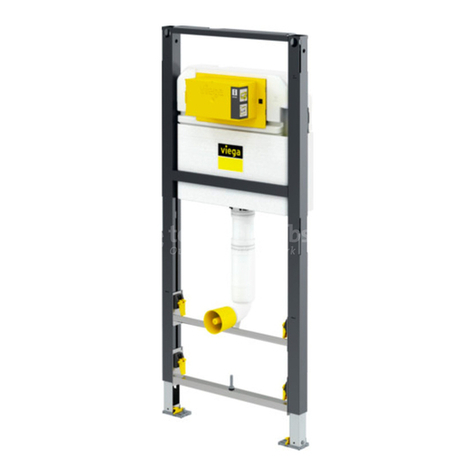
Viega
Viega Prevista Dry 8522.33 Instructions for use
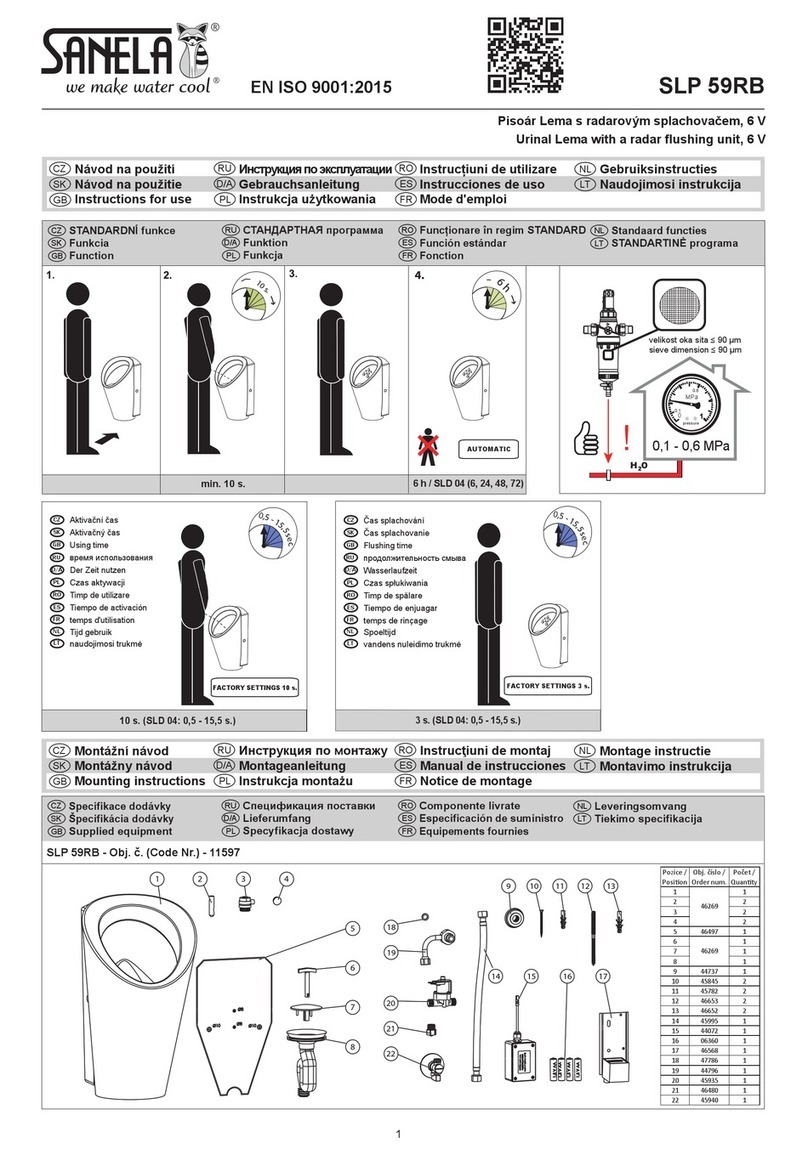
Sanela
Sanela Lema SLP 59RB Instructions for use
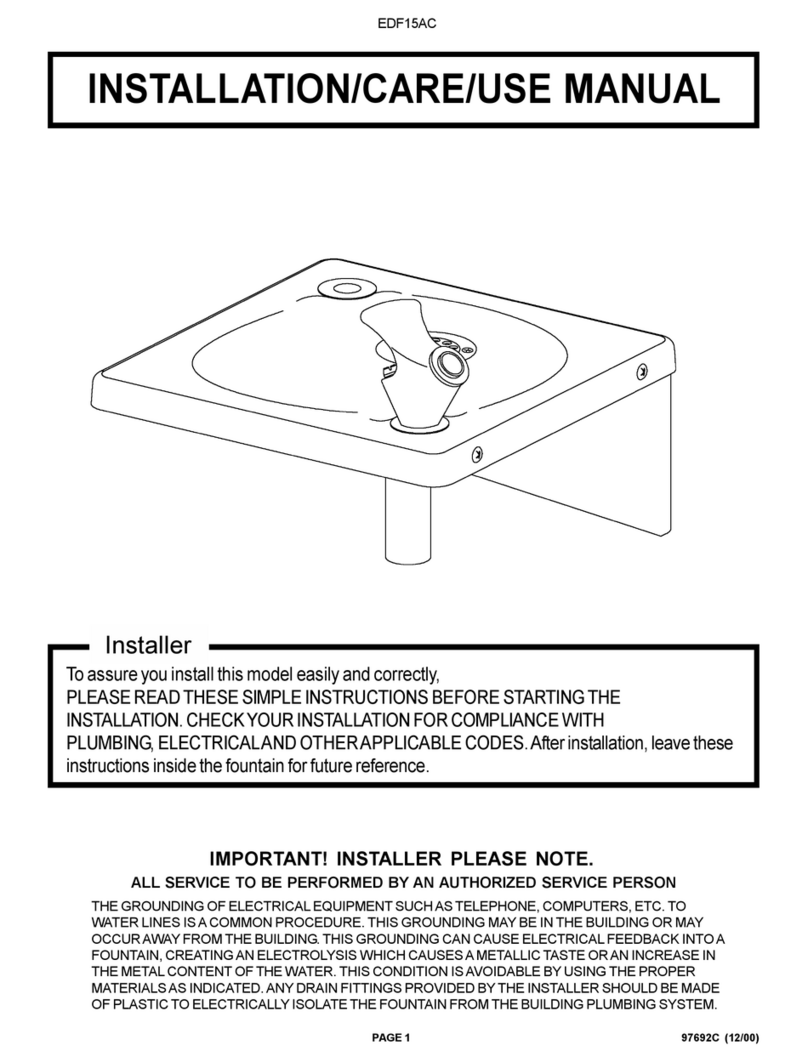
Elkay
Elkay EDF15AC Installation, care & use manual
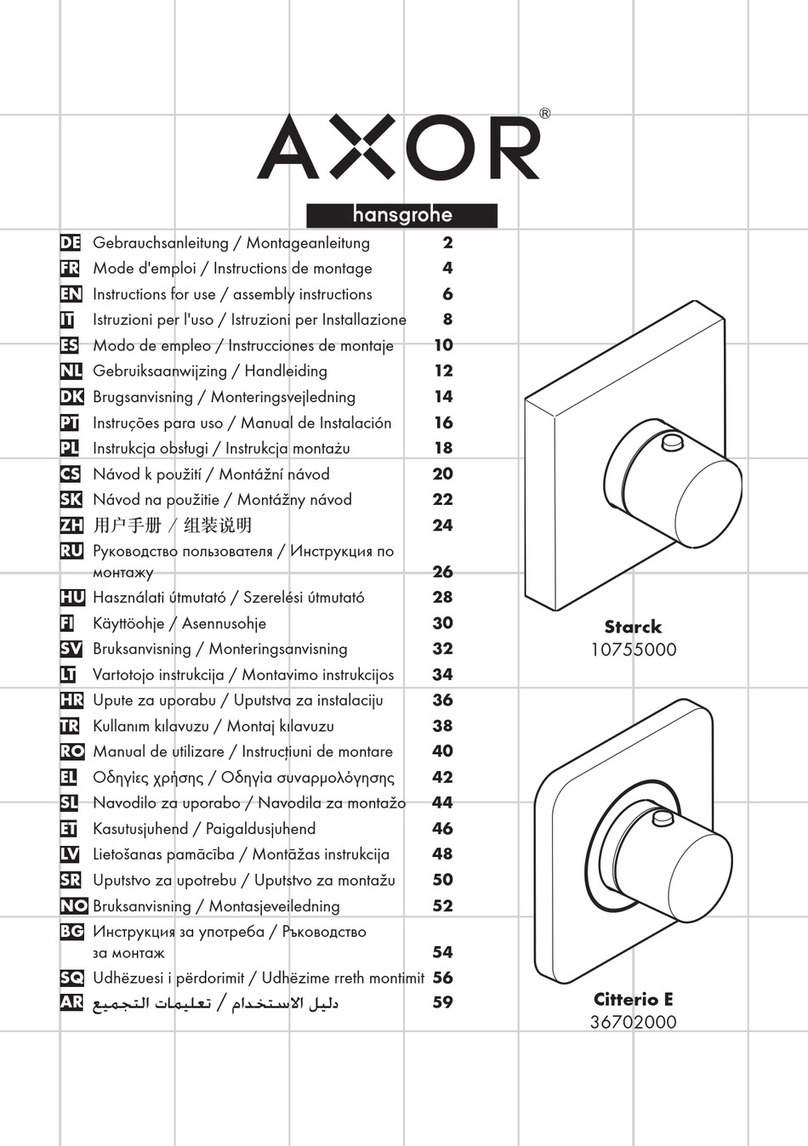
Hans Grohe
Hans Grohe AXOR Citterio E 36702000 Instructions for use/assembly instructions
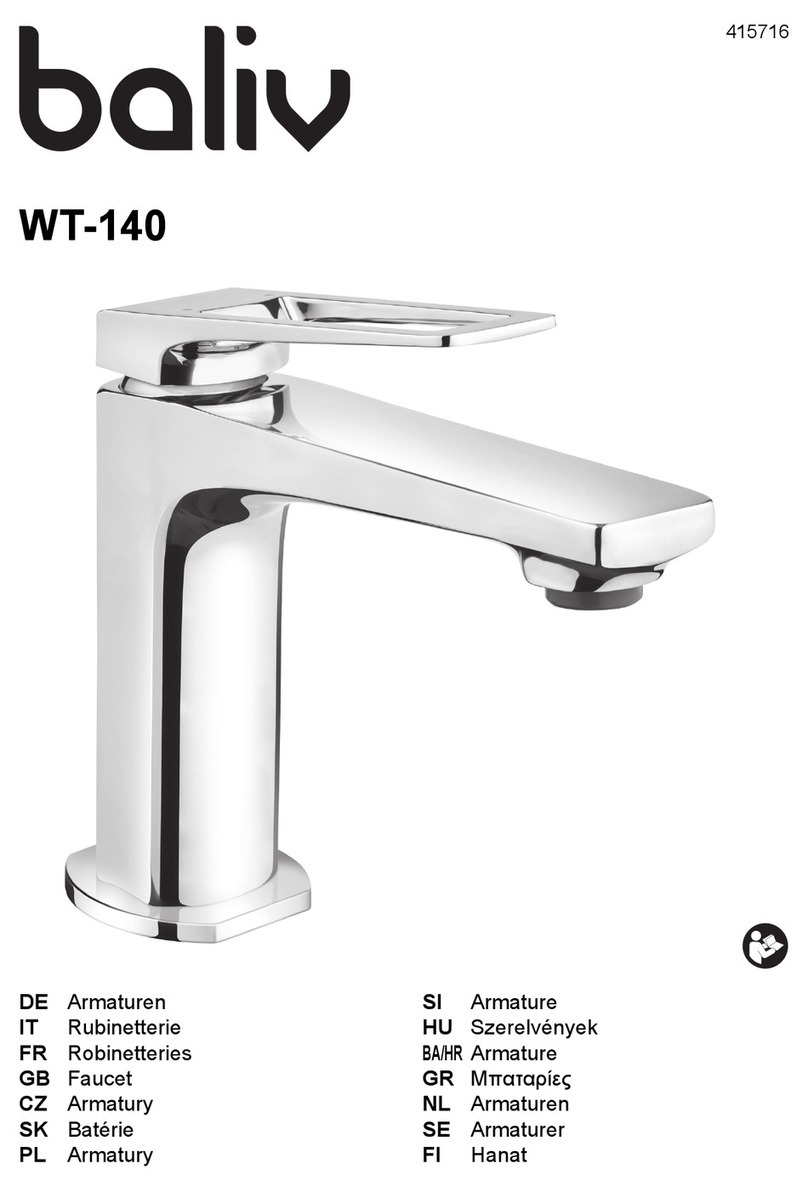
baliv
baliv WT-140 manual

BELLOSTA
BELLOSTA romina 0308/CC Installation instruction
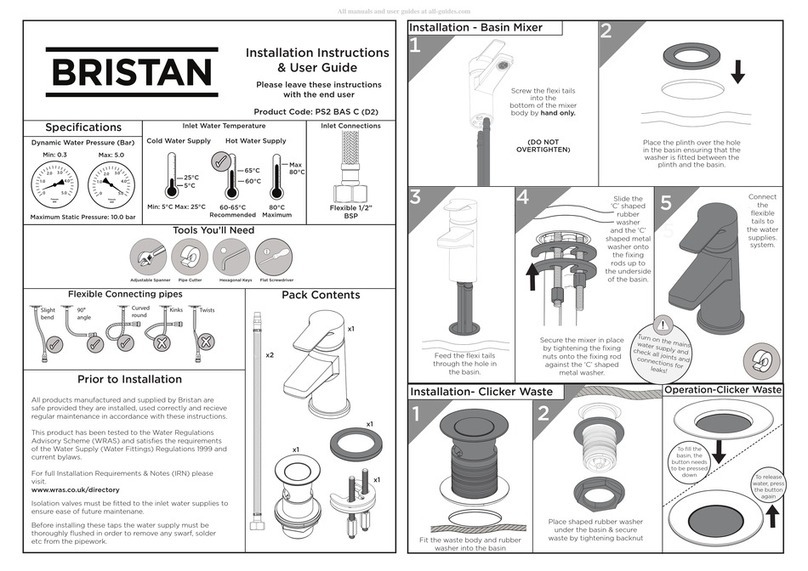
Bristan
Bristan PS2 BAS C D2 Installation instructions & user guide
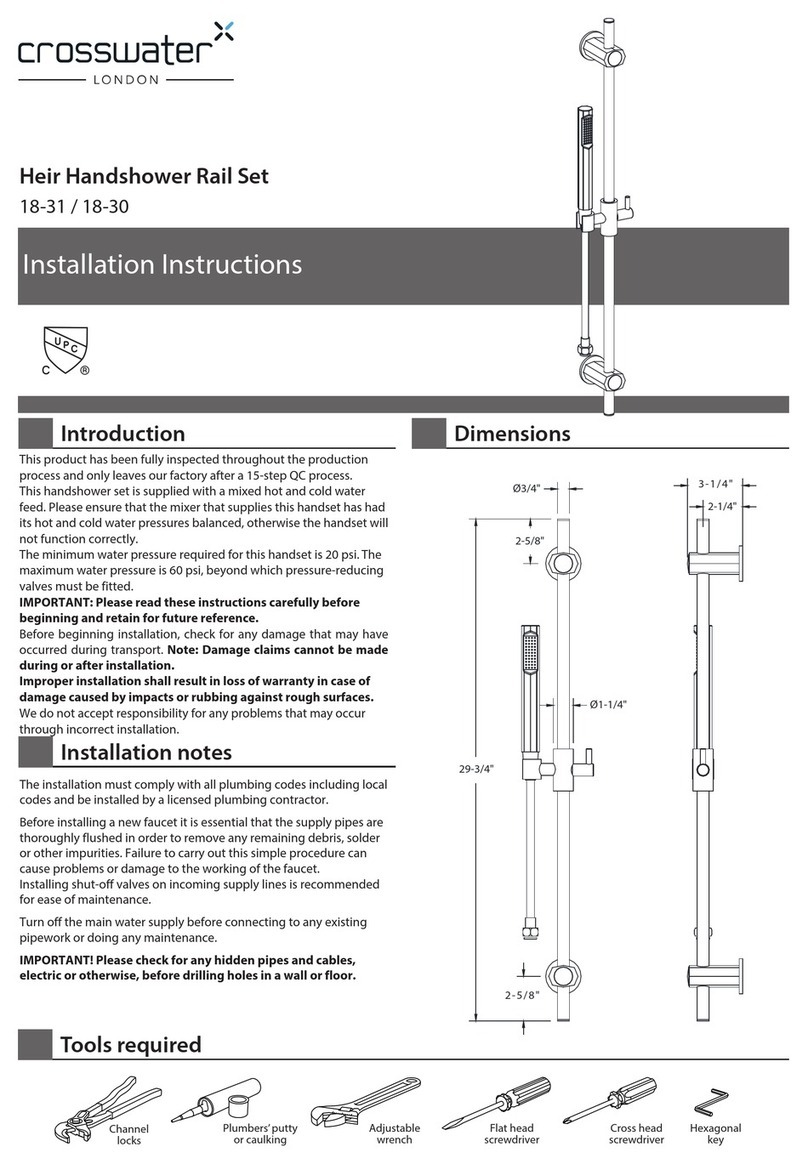
Crosswater
Crosswater Heir 18-31 installation instructions
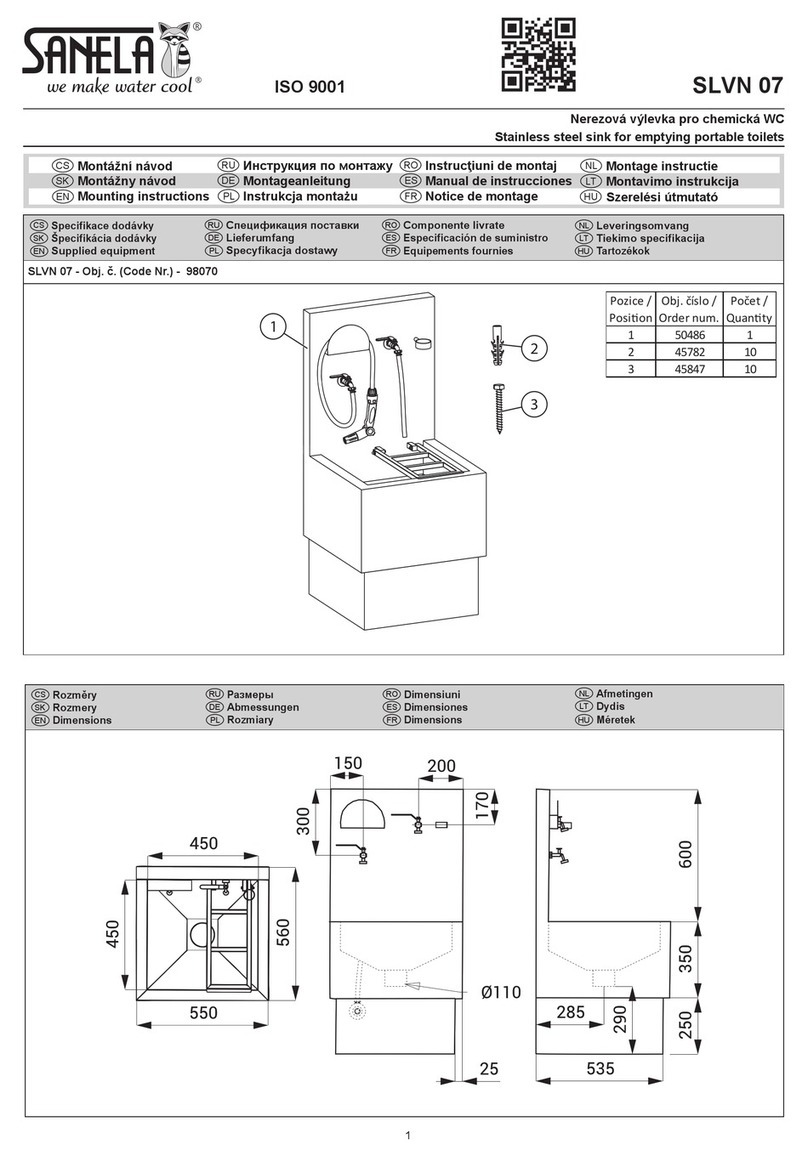
Sanela
Sanela SLVN 07 Mounting instructions

Glacier bay
Glacier bay DORIND HD67478W-6001 Installation and care guide
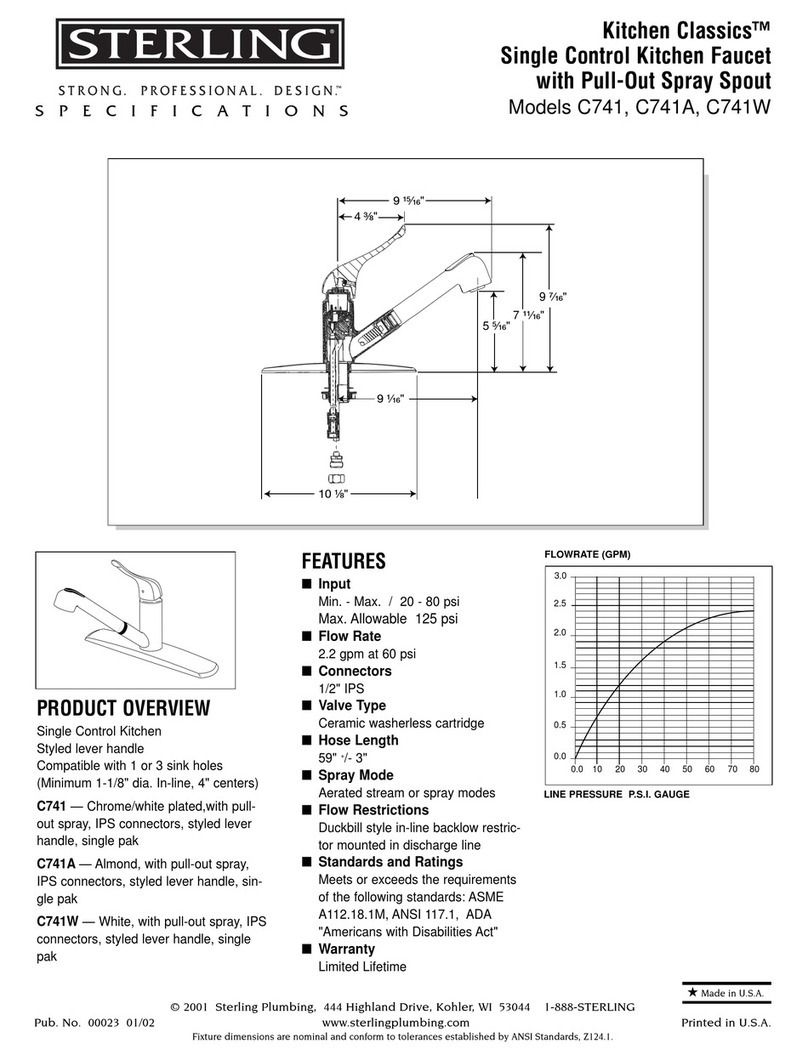
Sterling Plumbing
Sterling Plumbing C741 Specification sheet

