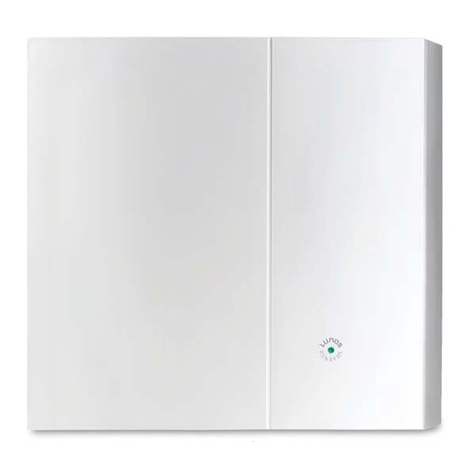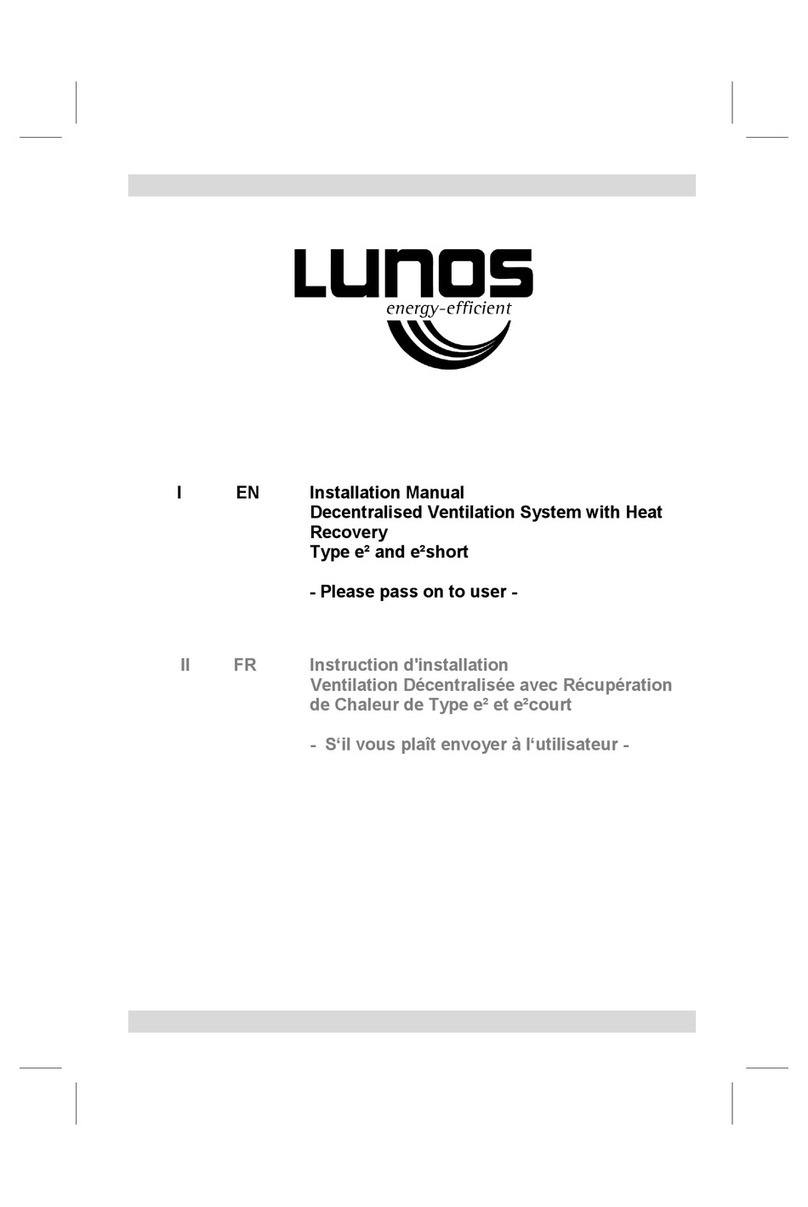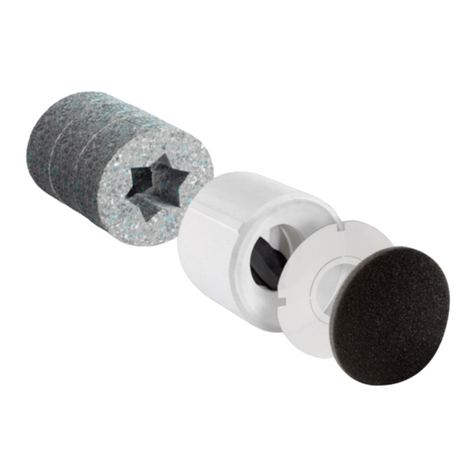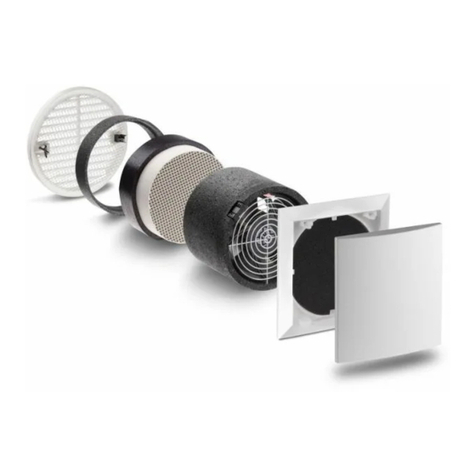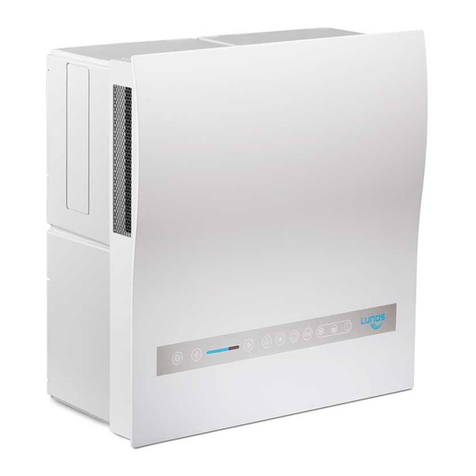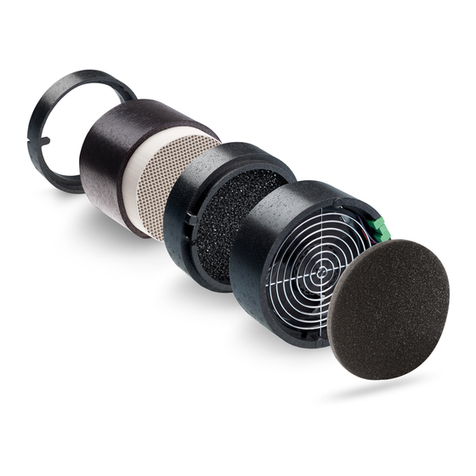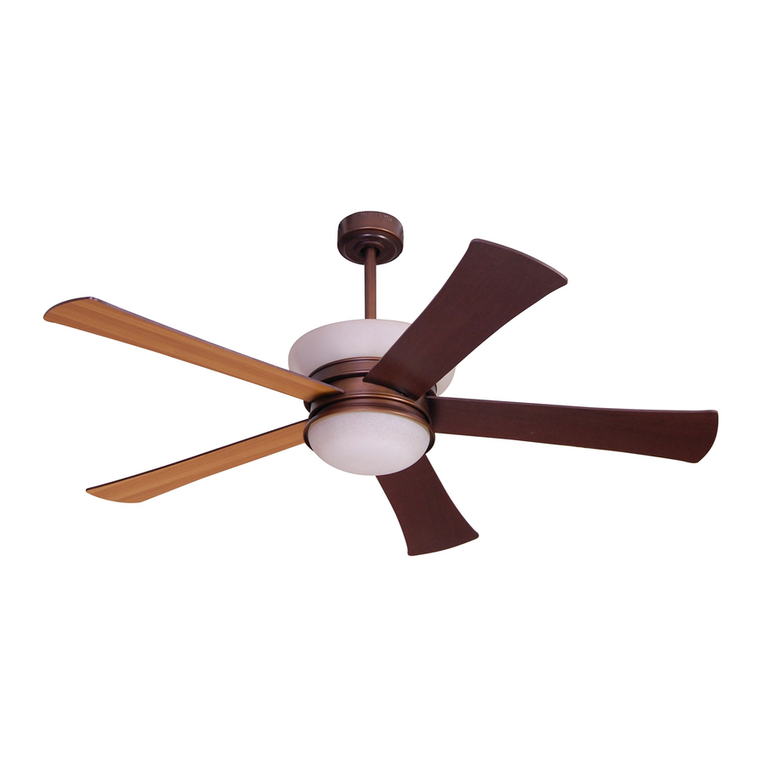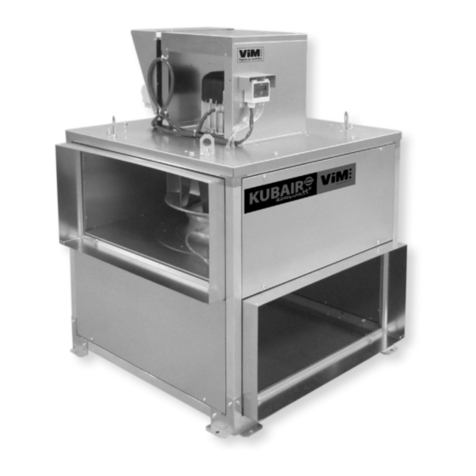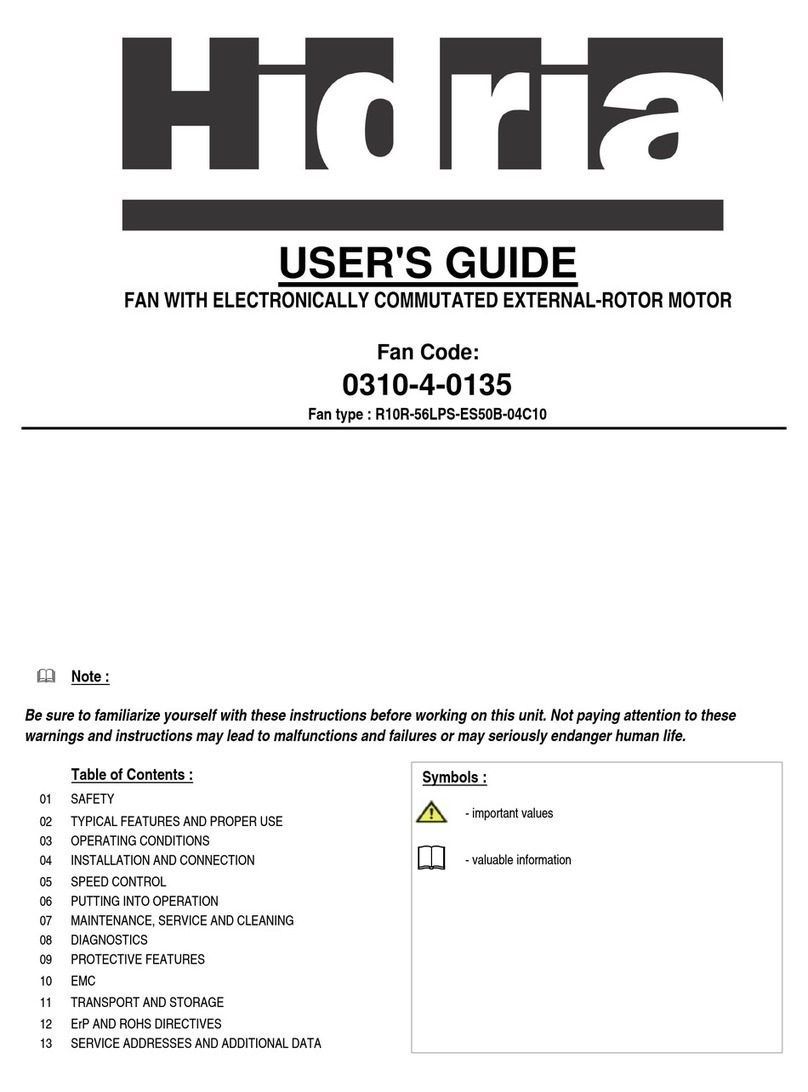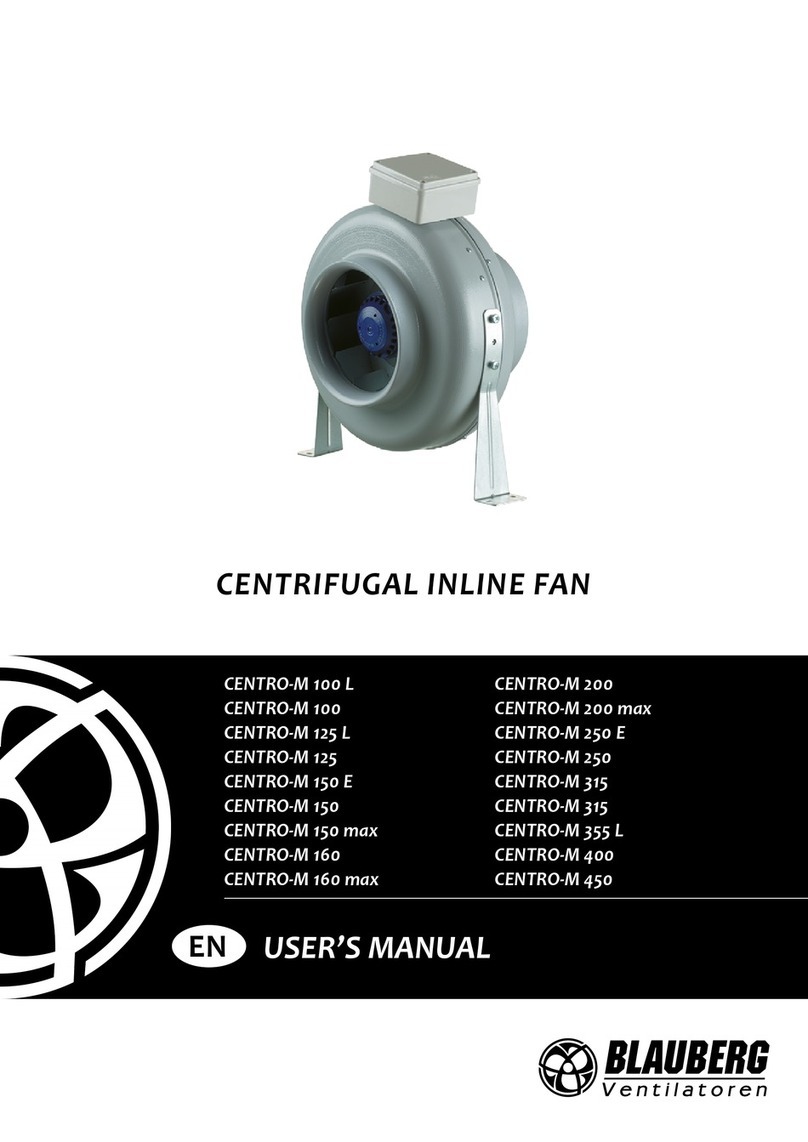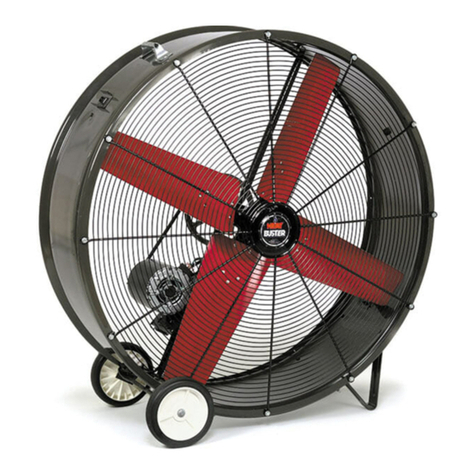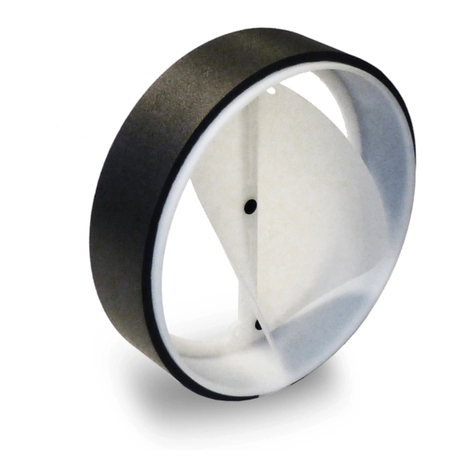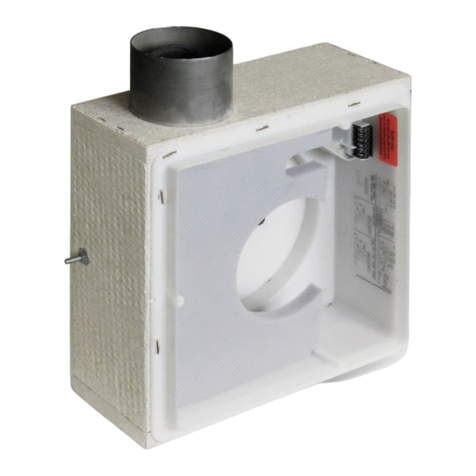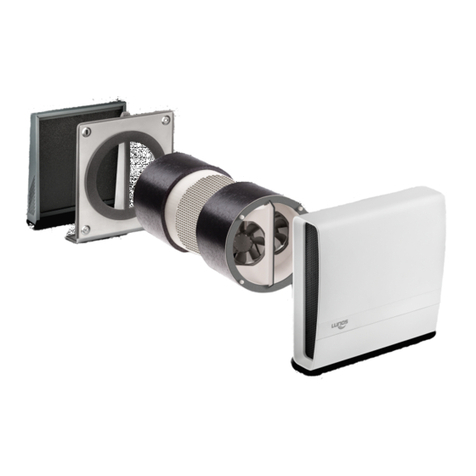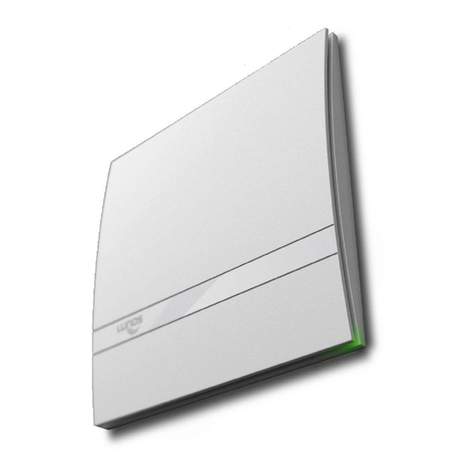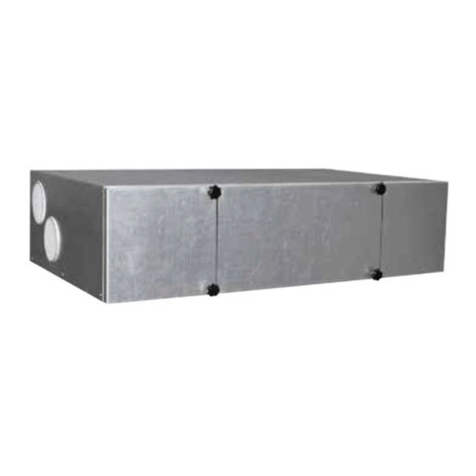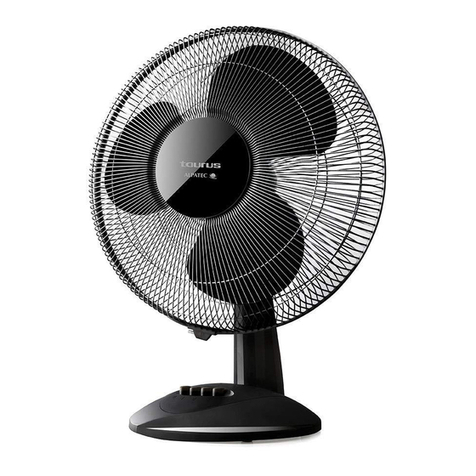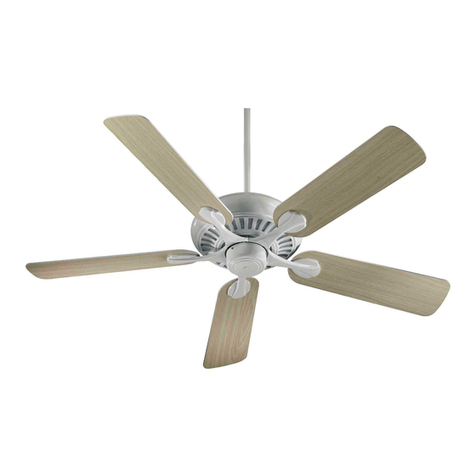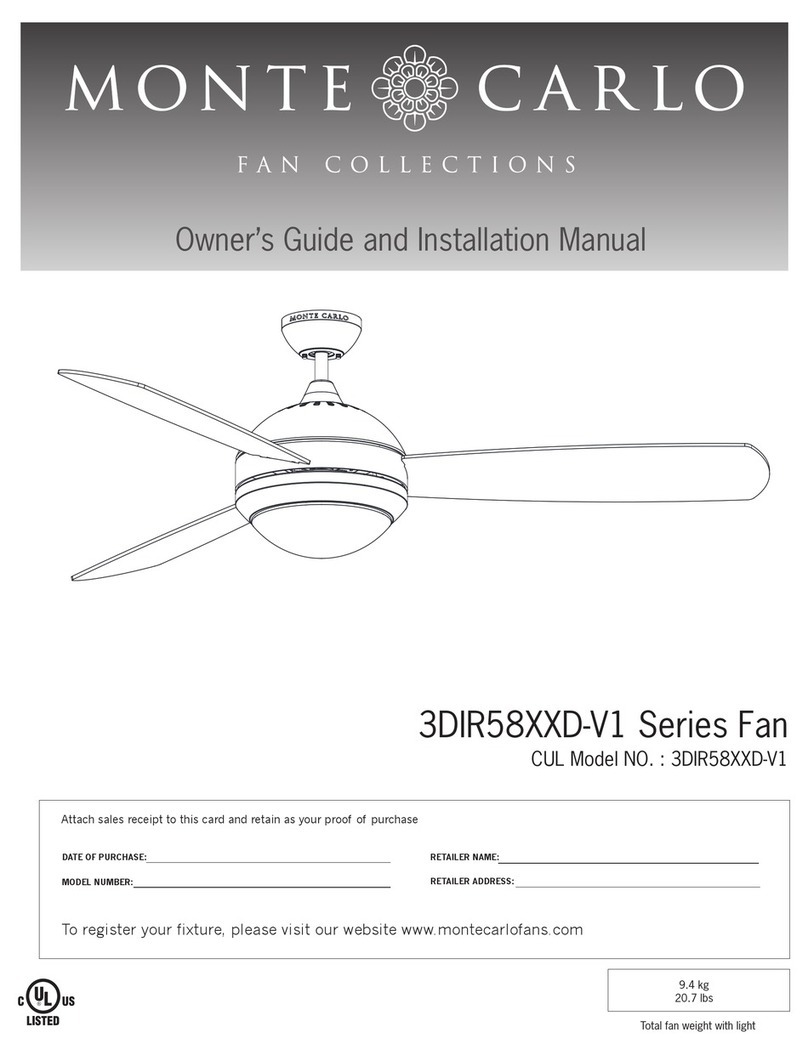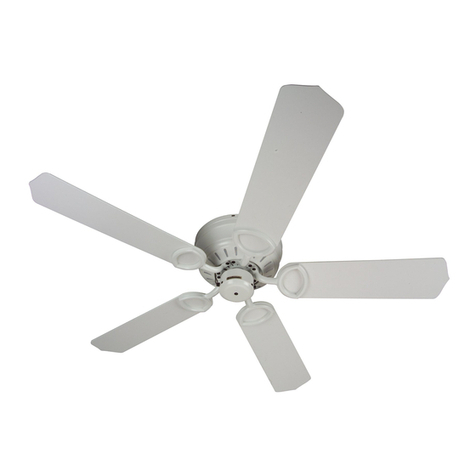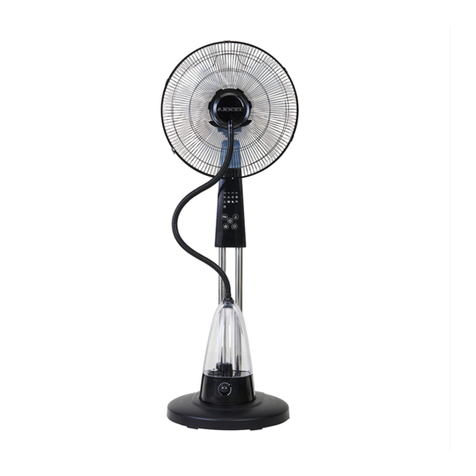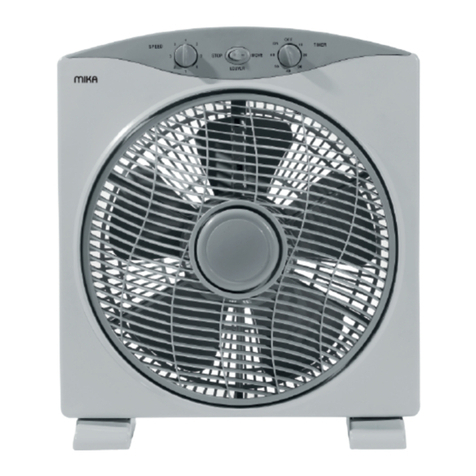19
Technical Data
Power supply: 200-240 V AC 50/60 Hz
Remote control input: 0-10 V DC
Protection class: II
Protection type: IPX5
Air volume flow: OFF, 15-60/90* m³/h
Electrical power consumption: 1.8-6.2/14.5* W
Sound pressure level: 22-35/44* dB(A)
(with active humidity control „so to say“-stepless between 15 and 69/90* m³/h)
* depending on the control board
Every Silvento ec can be combined with a control board without a humidity sensor or with a humidity
sensor, each control board can be combined with one extension module.
This results in the following configuration options:
The Control board for the basement ventilation 5/EC-KE is optionally available and not listed here.
We will be pleased to inform you.
All units are equipped with class G2 filters and a filter change indicator.
Ventilation units of the "Silvento" series meet all requirements:
- for low voltage (CE) according to EG guidelines (2006/95/EG; 2014/35/EU)
- for electromagnetic compatibility (CE) according to EC directives (2004/108/EC; 2014/30/EU)
The characteristic curve of the level 60 m³/h is part of the DIBt approval Z-51.1-215 and can be taken
from it. The characteristic curve is also summarized with all other characteristic curves in a separate
document that can be downloaded from www.lunos.de.
The fans of the Silvento ec series can be configured in combination with the circuit boards listed
above and the volume flow can be calibrated. Instructions can also be found at www.lunos.de.
The volume flows specified in the accompanying documents refer to the installed condition, taking
into account correct design/planning and corresponding installation.
Function/Control Board 5/EC-ZI (90) 5/EC-FK (90) 5/EC-FK+ (90)
Volume flow base load (DIP 1,2)
Volume flow demand (DIP 6,7)
Switch-on delay (-/45/120s) (/ / )(/ / )( - / - / -)
Follow-up time (-/15/30 min) (/ / )(/ / )( - / - / -)
Interval operation
(-/4h30min/2h15min) (/ / )(/ / )( - / - / -)
Humidity / temperature sensor ( - / - / -)(/ )(/ )
VOC Sensor (smells) - -
CO2 equivalent operation - -
LED filter change indicator
0-10 V control input
Data logging
Optional Radio Module FM-EO or
Motion Detector 5/BM (/ )(/ )(/ )
Diagnostic tool PC based
15/20/30/40/45/45/50/60 (90) m³/h
15/20/30/40/45/45/50/60 m³/h


