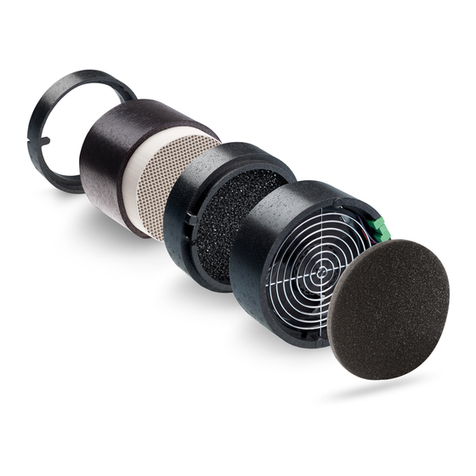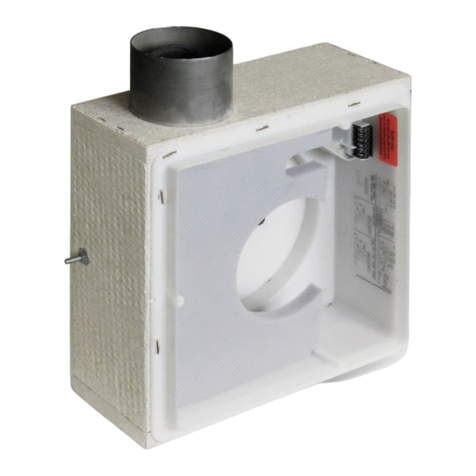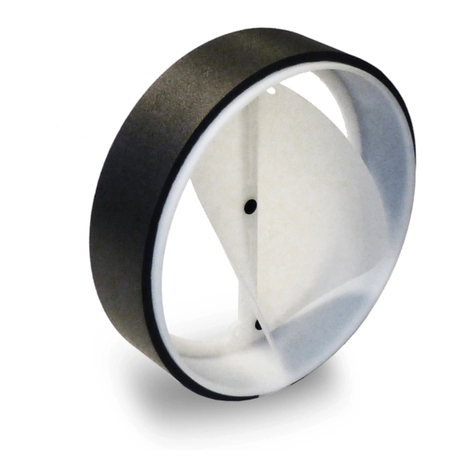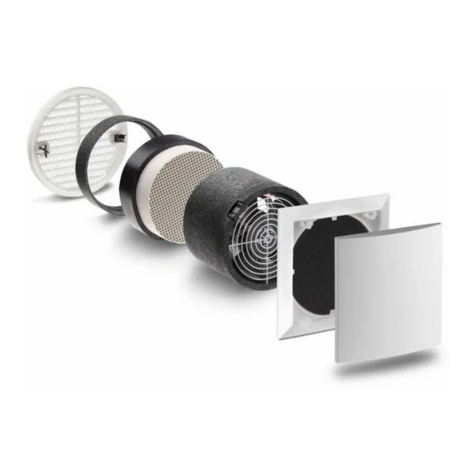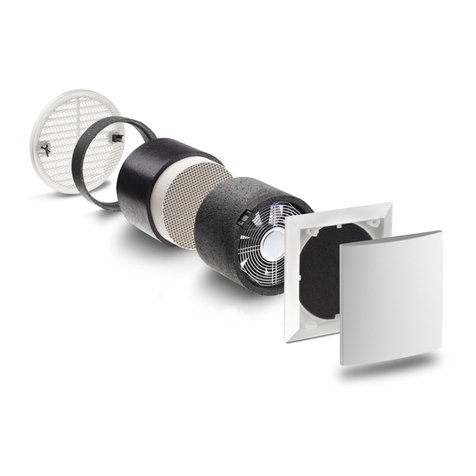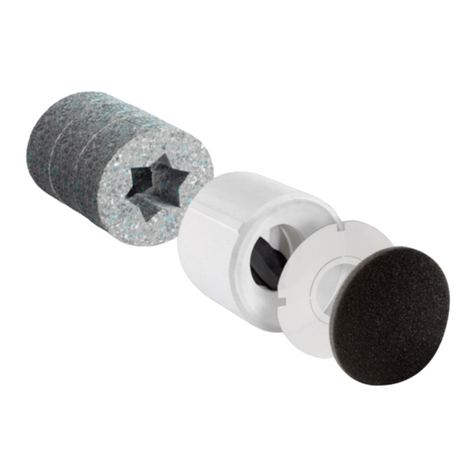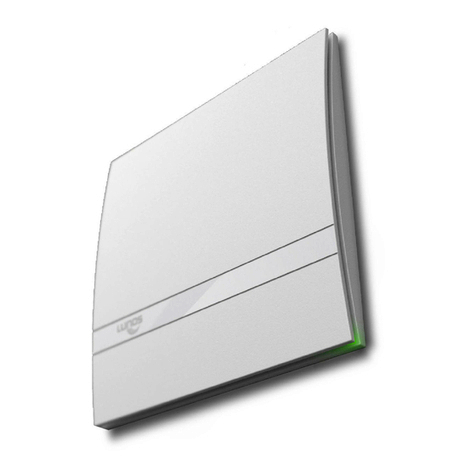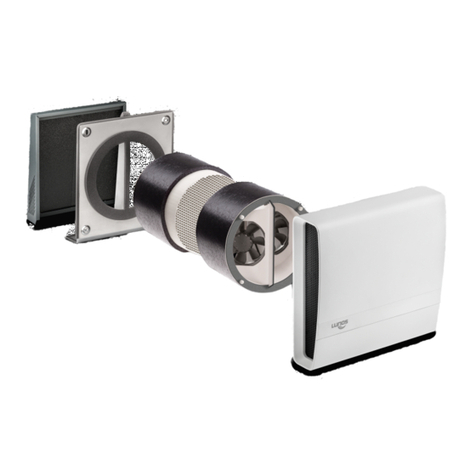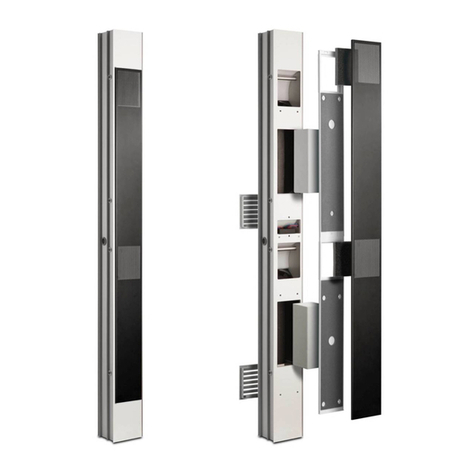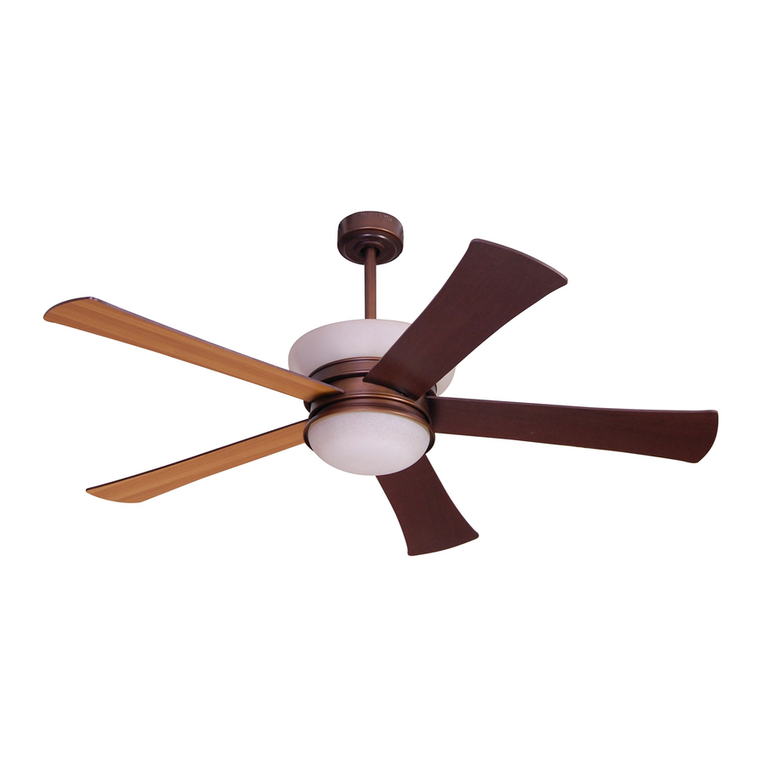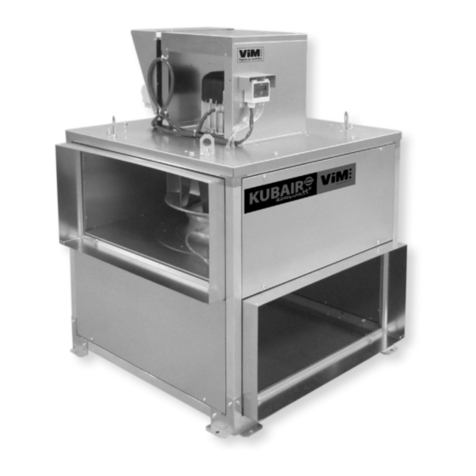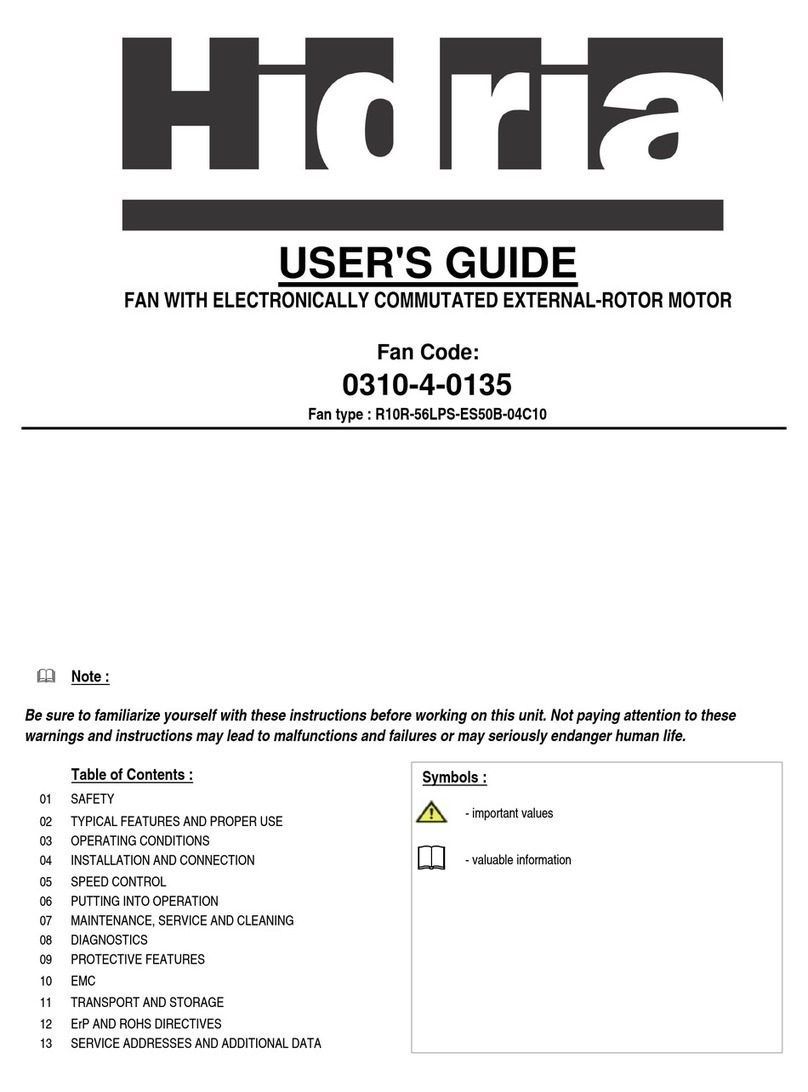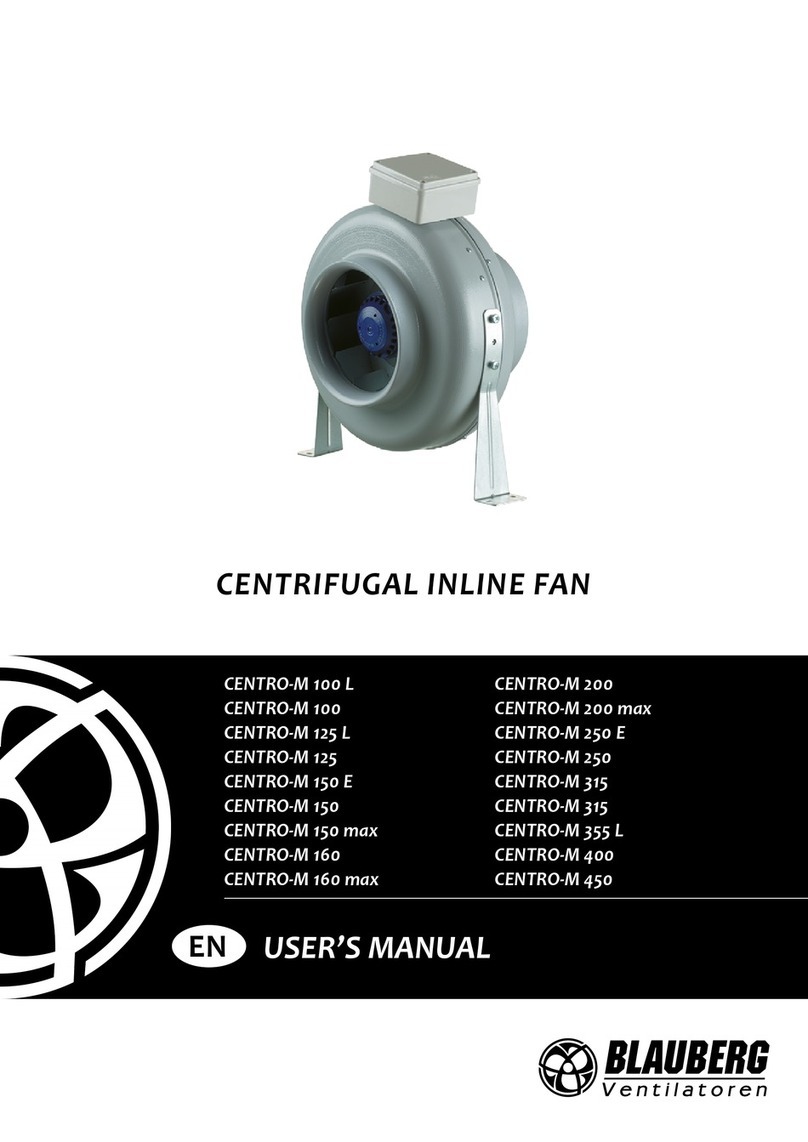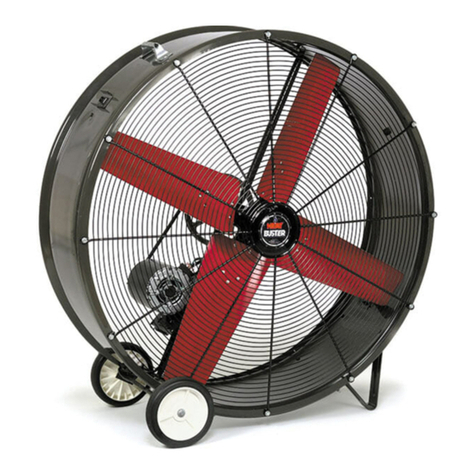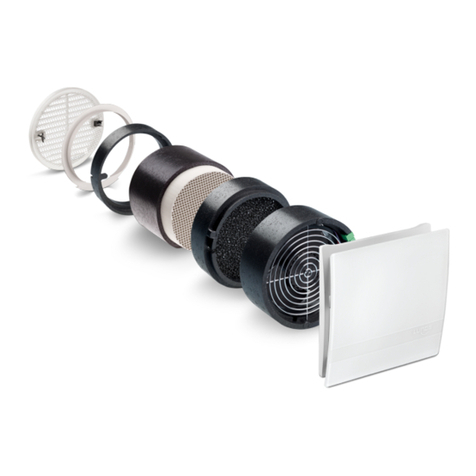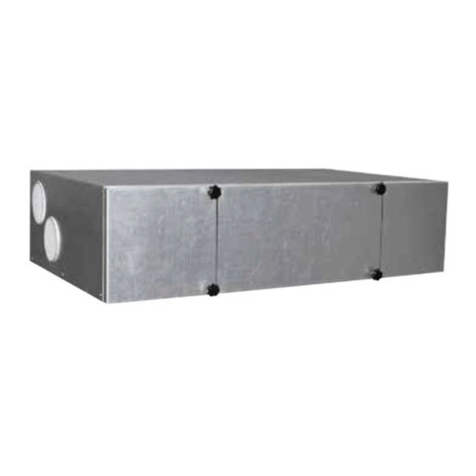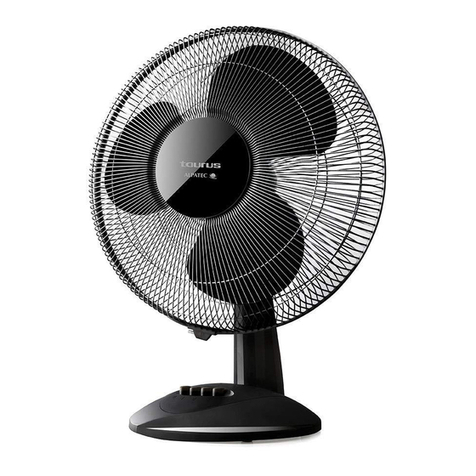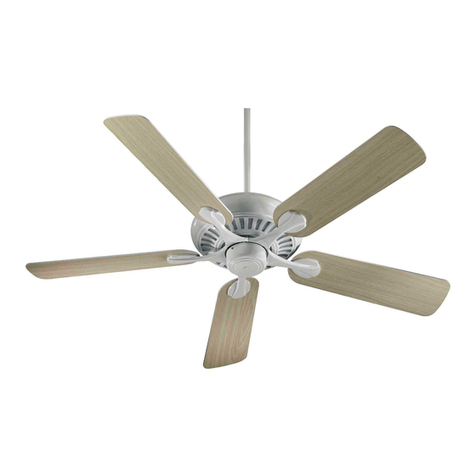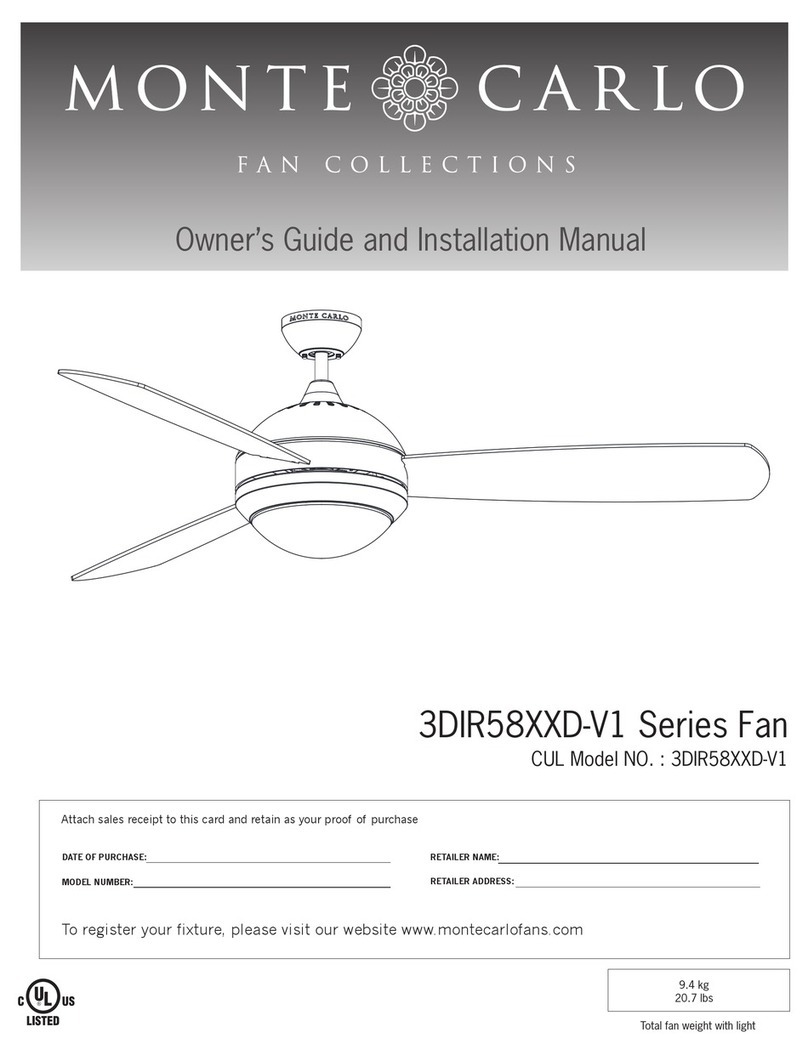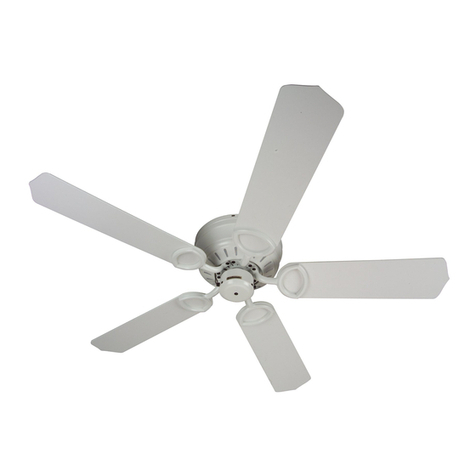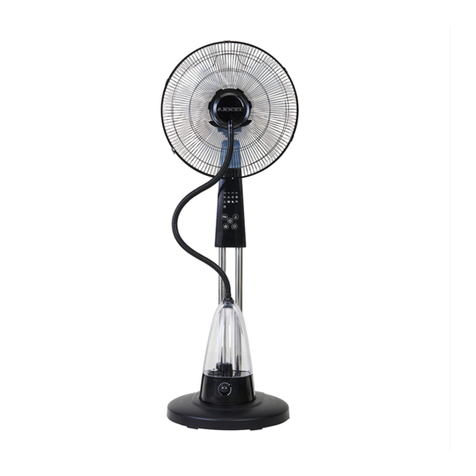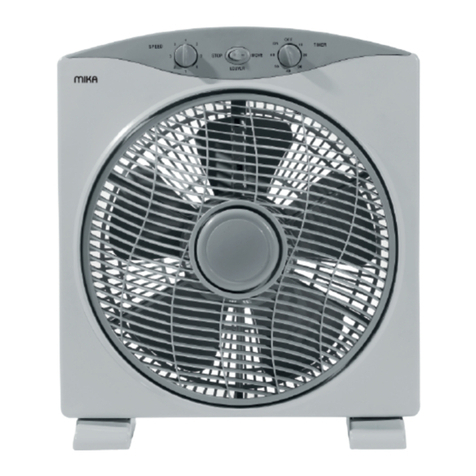9
9 10
Two room ventilator
• One step operation, switchable to 100 m
3
/h from two
rooms (ventilator type ... 30/60)
5/W
Bridge
5/W
Bridge
Room illumination
Room 1
60 m³/h
Room
40 m³/h
5/W
Bridge
5/W
Bridge
Room 1
40 or 60
m³/h
Room illumination
9 Two room ventilator
• Continuous operation 60 m
3
/h, switchable to 100 m
3
/h
from two rooms (ventilator type ... 30/60)
Room
0 or 40
m³/h
Humidit control (ventilator t pes...FK)
Room
illuminati-
on
Switch
LUNOS type 5/W FK
Order no.: 039 840
Caution! Ventilators with humidit control optimall adjust the ex-
haust air volume flow b means of the room air humidit and
temperature
LOWERING OPERATION:
Volume flow 30 m³/h, independent of the room air humidity and room temperature; func-
tion active only in the "winter months" October to April
HUMIDITY CONTROL:
Volume flow 30/40/50/60 m³/h, humidity control active; function active only in the "winter
months" October to April.
The fan has an automatic summer/winter switchover. The illumi-
nated display lights up green with active humidity control and red
with clogged filter. The fan runs from May to September in sum-
mer operation and from October to April in winter operation. Using
an integrated supply-voltage-independent clock, the fan "knows"
which month it is. During the cold season and the transitional pe-
riod, an excess humidification of the apartment is prevented and
thus building damage and mold avoided. The system is controlled
automatically and, by means of continuous adaptation of the ex-
haust air volume flow to the room air humidity and room tempera-
ture, it guarantees optimum comfort in the room to be ventilated.
In this way, only as much ventilation as necessary, but as little
ventilation as possible, is ensured and thus energy is saved. The
fan never switches off completely in order to ensure a minimum
air change. During summer months, the increased exterior air hu-
midity does not make an increased level of ventilation appropriate.
The automatic summer/winter changeover is overridden by opera-
tion with the rocker switch Sl of the switch 5/W FK.
Switch 5/W FK
(front view)
8
Rocker switch function description S II:
Required ventilation ON:
Volume flow 60 m³/h, possible coupling of the light level.
The ventilation with 60 m³/h, by means of a priority control circuit, overrides the operating
modes "Lowering operation" and "Humidity control", as well as the automatic summer/
winter changeover.
Required ventilation OFF:
Fan runs in automatic summer/winter operation according to setting of the rocker switch S I.
Rocker switch function description S l:
Remote control: Ventilator type ... FK is remote controllable via the F+ and F- connections and with 0 to 1 V.
0 ≤ V: Ventilator operation according to the mains connection; > ≤ 4 V: ventilator OFF; > 4 ≤ 6 V: 30 m
3
/h; > 6 ≤ 8 V:
40 m
3
/h; >8 ≤ 10 V: 50 m
3
/h; > 10 ≤ 1 V: 60 m
3
/h
Temperature switch-off: The ventilator switches off when the room temperature drops below 15°C for more than
1 hour and so helps to avoid freezing of the heating. When 17°C is exceeded, it switches on again.
Note: LUNOS standardly supplies an adhesive label set for marking switch positions when series switches from
an installation-switch manufacturer are used.
