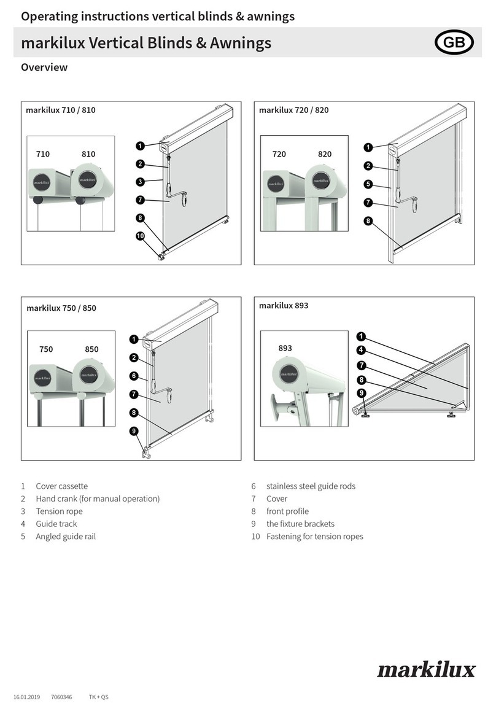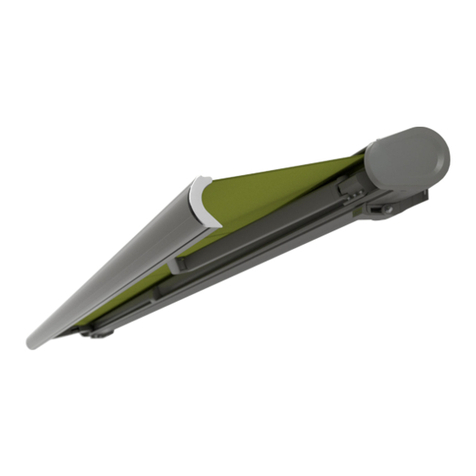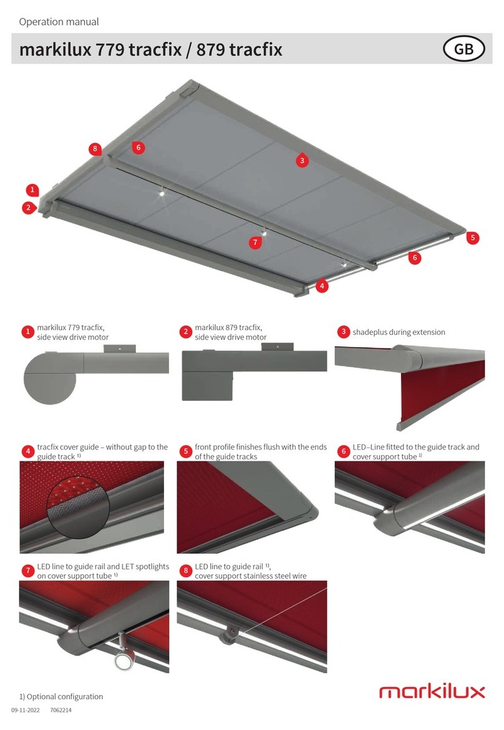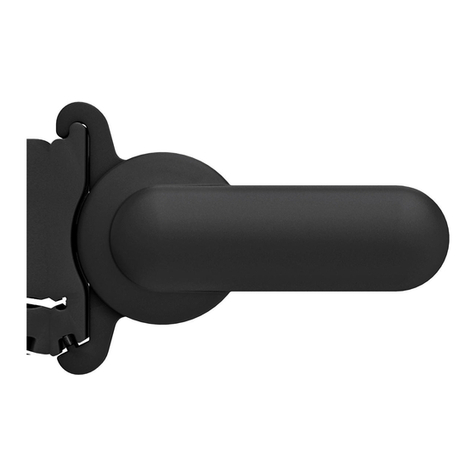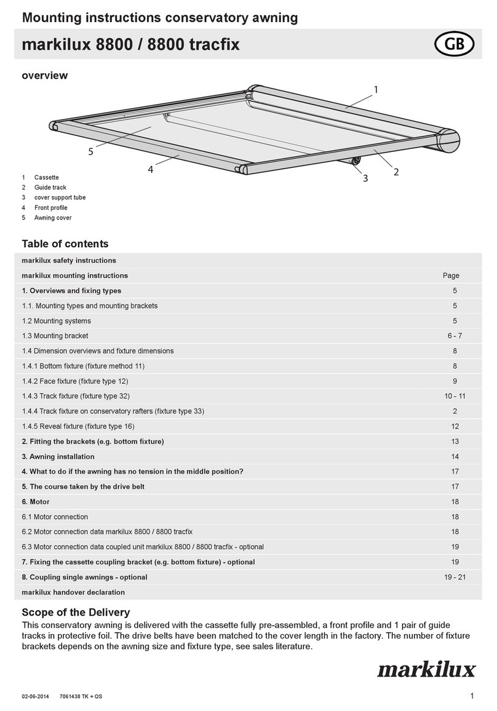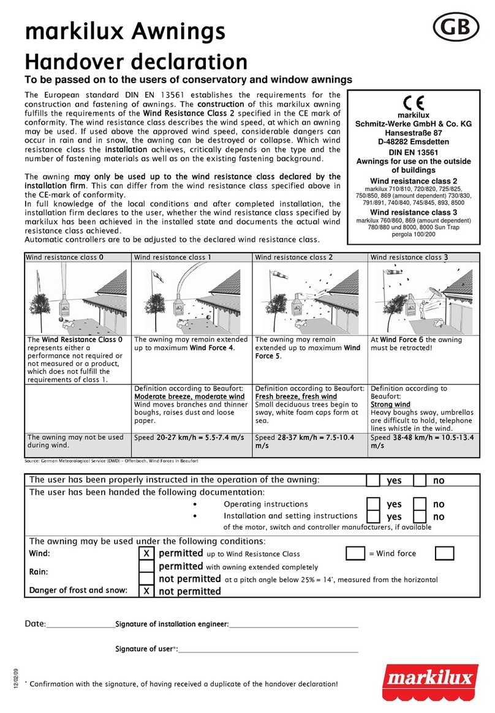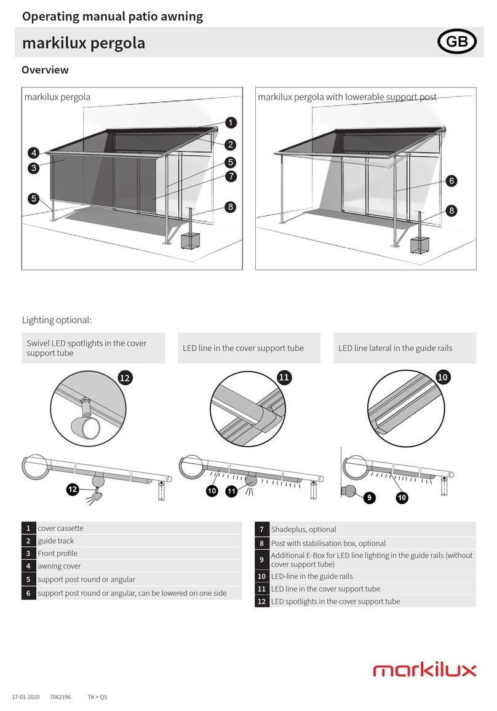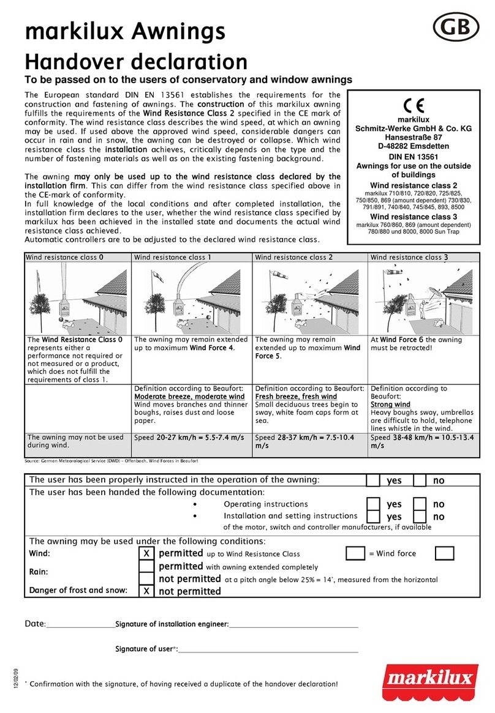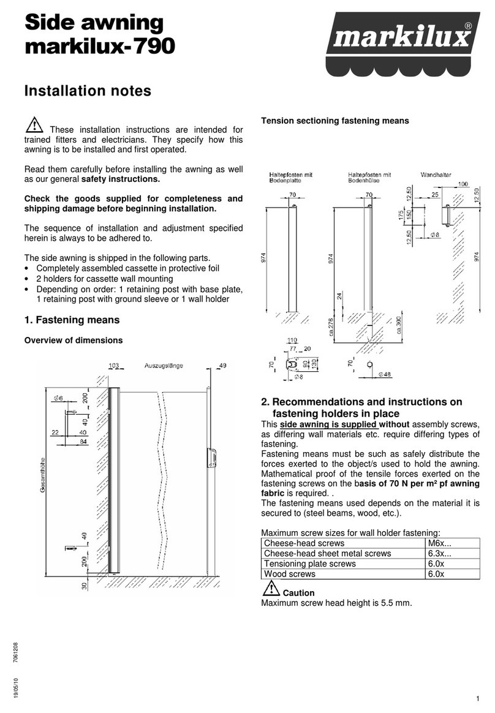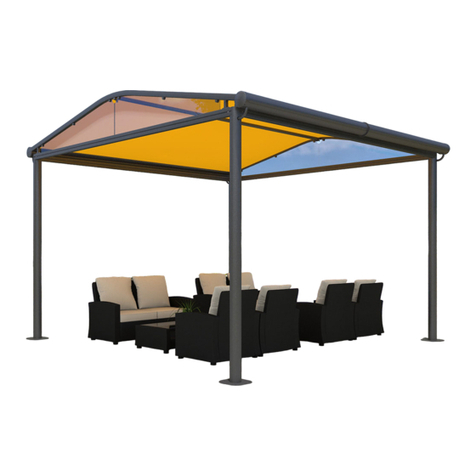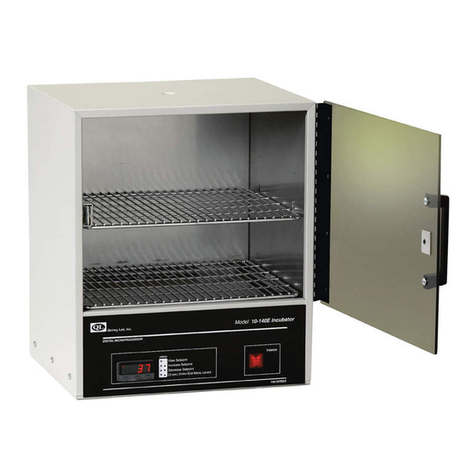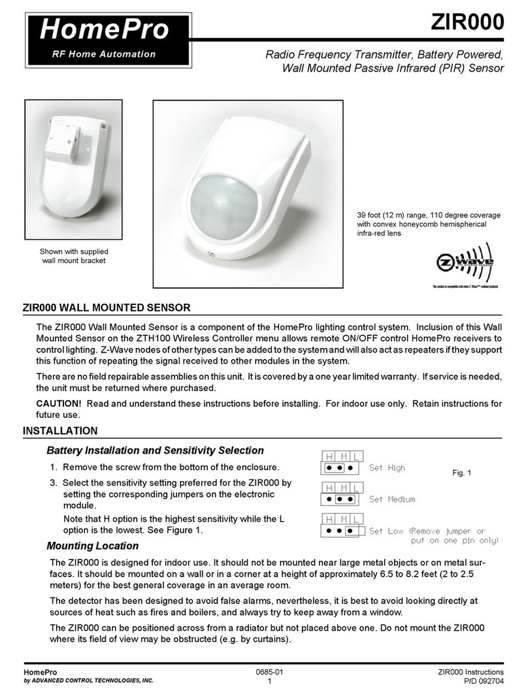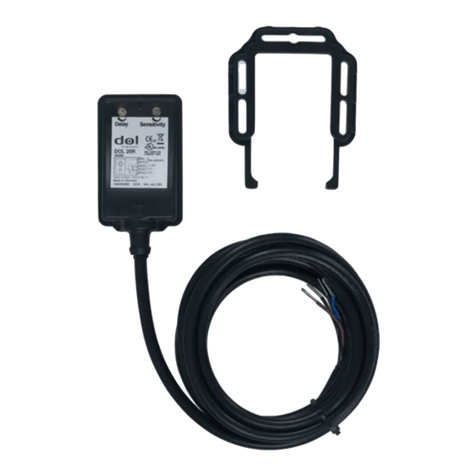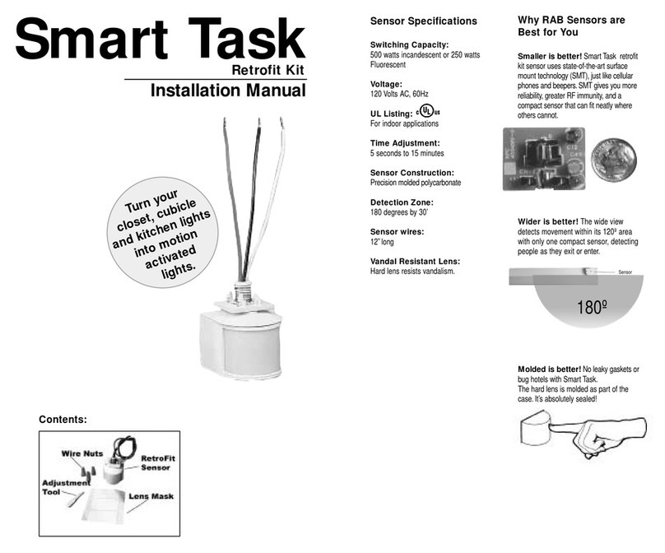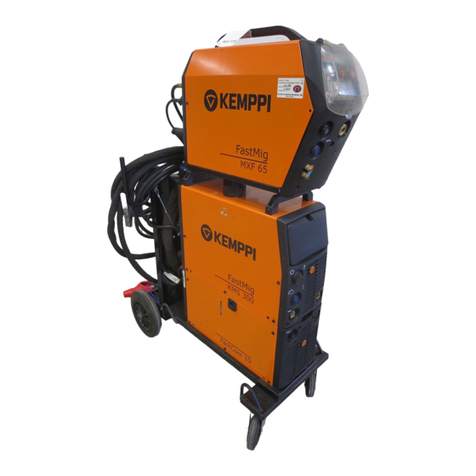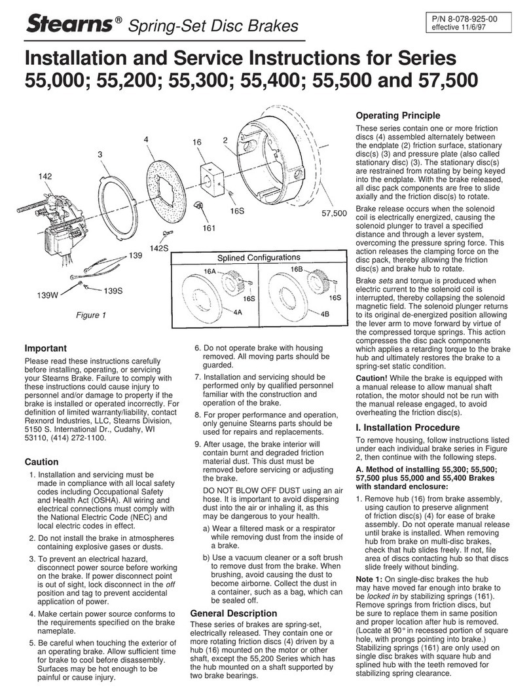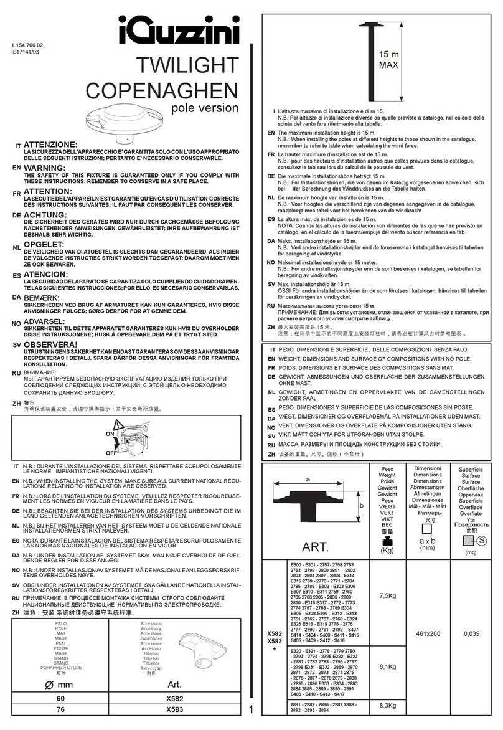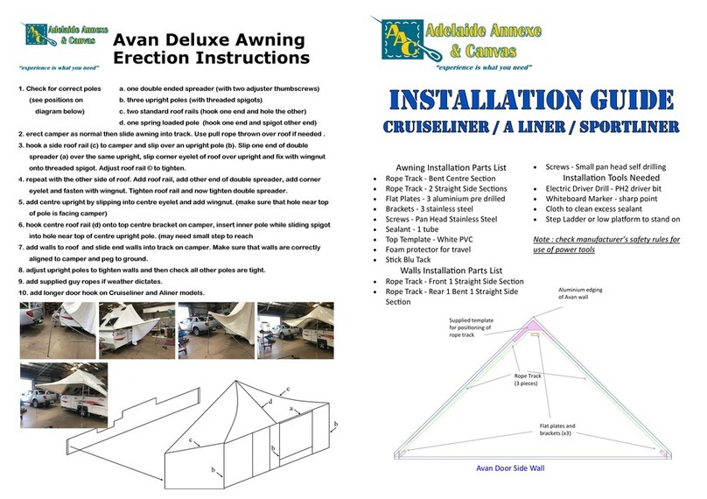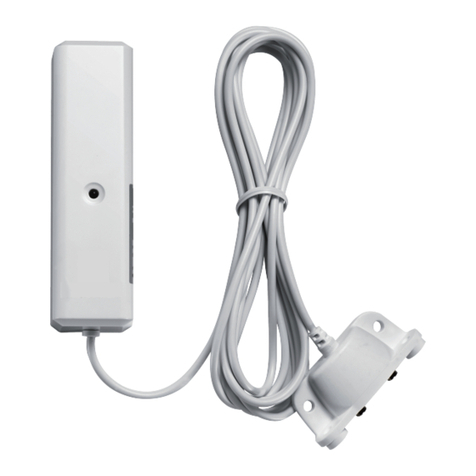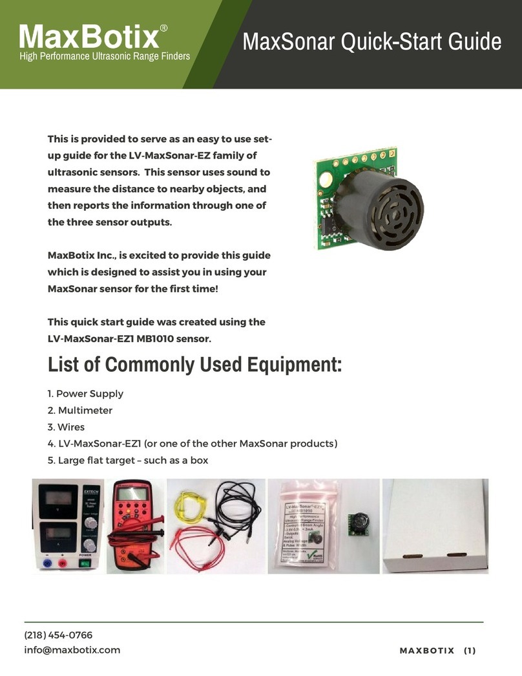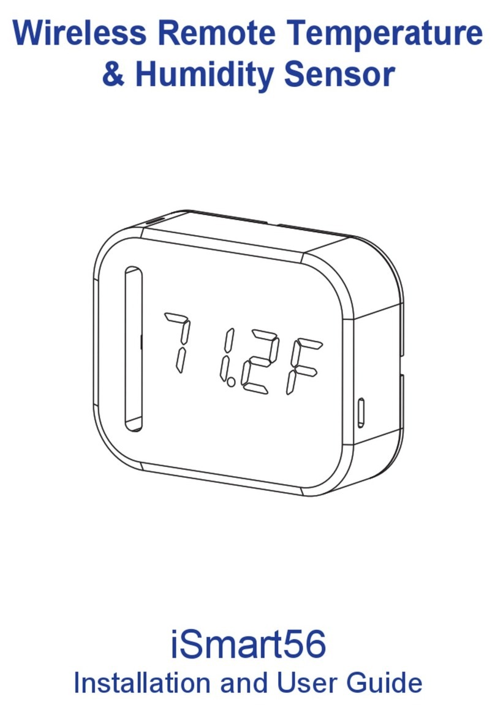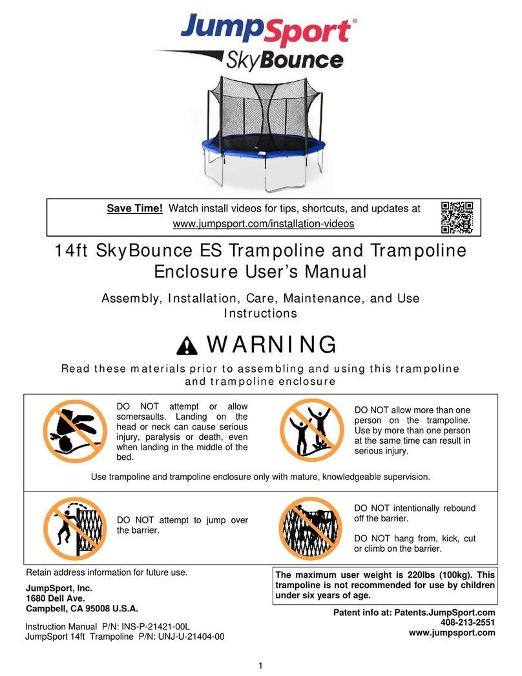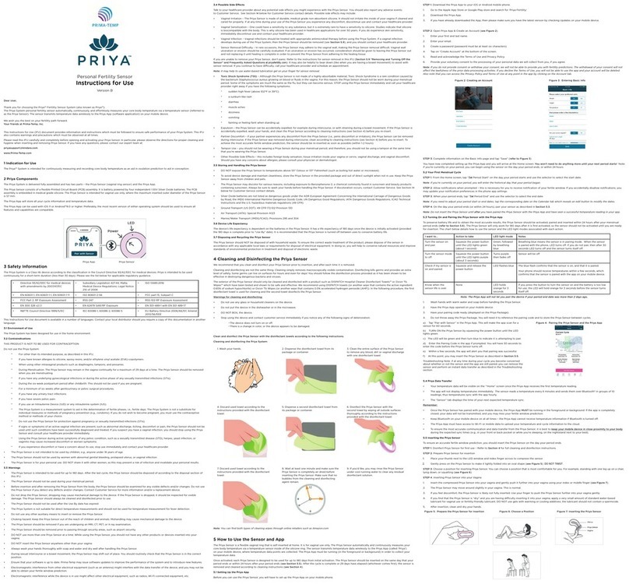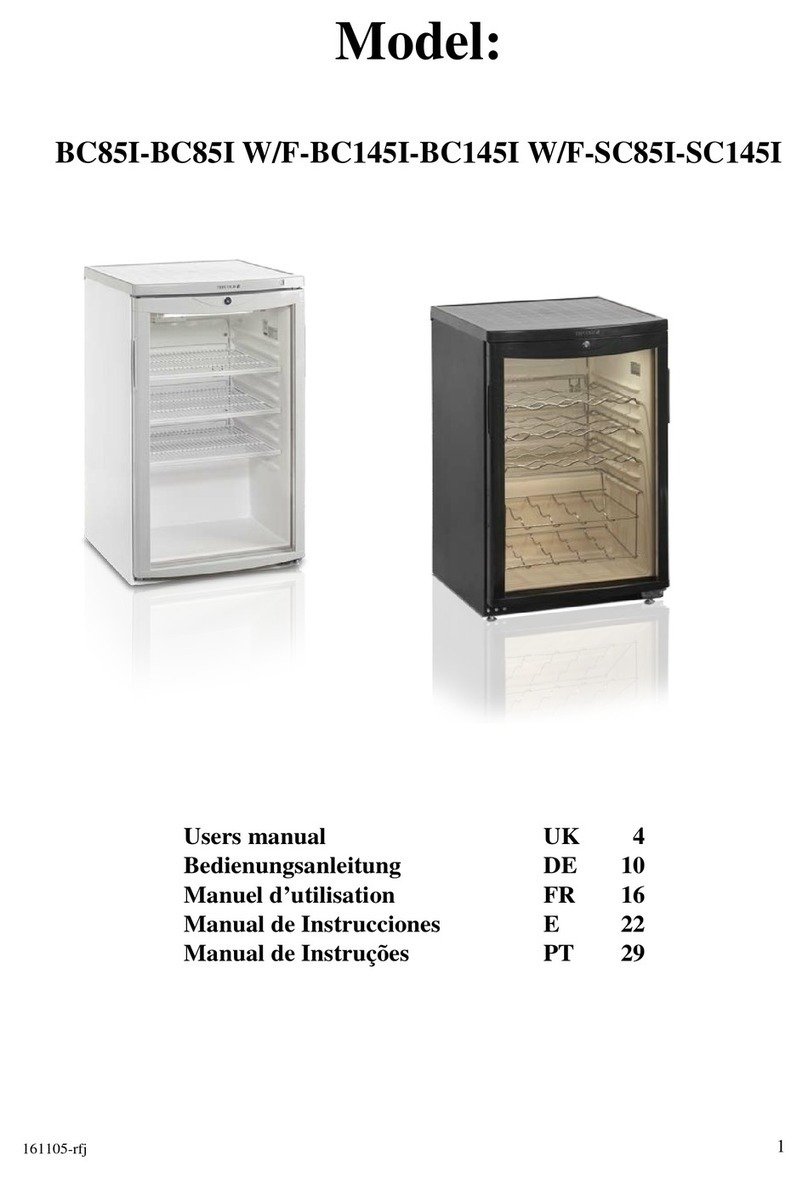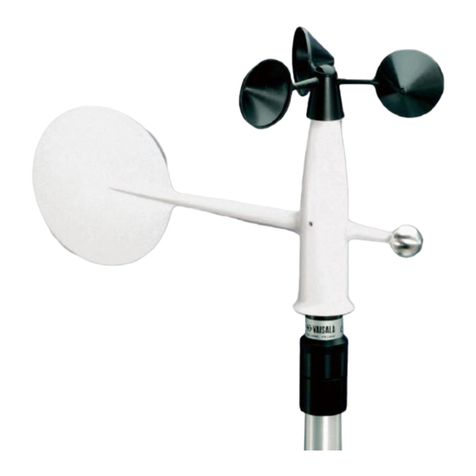
markilux Awnings
Handover declaration
To be passed on to the users of folding-arm awnings
06/04/09
Wind resistance class 0 Wind resistance class 1 Wind resistance class 2 Wind resistance class
The Wind Resistance Class 0
represents either a
performance not required or
not measured or a product,
which does not fulfill the
requirements of class 1.
The awning may remain extended
up to maximum Wind Force 4.
The awning may remain
extended up to maximum Wind
Force 5.
At Wind Force 6 the awning
must be retracted!
Definition according to Beaufort:
Moderate breeze, moderate wind
Wind moves branches and thinner
boughs, raises dust and loose
paper.
Definition according to Beaufort:
Fresh breeze, fresh wind
Small deciduous trees begin to
sway, white foam caps form at
sea.
Definition according to
Beaufort:
Strong wind
Heavy boughs sway, umbrellas
are difficult to hold, telephone
lines whistle in the wind.
The awning may not be used
during wind.
Speed 20-27 km/h = 5.5-7.4 m/s Speed 28- 7 km/h = 7.5-10.4
m/s
Speed 8-48 km/h = 10.5-1 .4
m/s
Source: German Meteorological Service (DWD) – Offenbach, Wind Forces in Beaufort
The user has been properly instructed in the operation of the awning:
yes
no
The user has been handed the following documentation:
•Installation and setting instructions
of the motor, switch and controller manufacturers, if available
The awning may be used under the following conditions:
Wind:
X
permitted
up to Wind Resistance Class
= Wind force
permitted
with awning extended completely
Rain:
not permitted
at a pitch angle below 25% = 14°, measured from the horizontal
Danger of frost and snow:
X
not permitted
Date
: Signature of installation engineer:
Signature of user*:
The European standard DIN EN 1 561 establishes the requirements for the
construction and fastening of awnings. The construction of this markilux awning
fulfills the requirements of the Wind Resistance Class 2
specified in the CE mark of
conformity. The wind resistance class describes the wind speed, at which an awning
If used above the approved wind speed, considerable dangers can
ain and in snow, the awning can be destroyed or collapse. Which wind
resistance class the installation
achieves, critically depends on the type and the
number of fastening materials as well as on the existing fastening background.
The awning may only be u
sed up to the wind resistance class declared by the
This can differ from the wind resistance class specified above in
the CE-mark of conformity.
In full knowledge of the local conditions and after completed installation, the
n firm declares to the user, whether the wind resistance class specified by
markilux has been achieved in the installed state and documents the actual wind
resistance class achieved.
Automatic controllers are to be adjusted to the declared wind resistance
Confirmation with the signature, of having received a duplicate of the handover declarat
markilux
Schmitz-Werke GmbH & Co.
KG
Hansestraße 87
D-48282 Emsdetten
DIN EN 1 561
Awnings for use on the
outside of buildings
Wind resistance class 2

