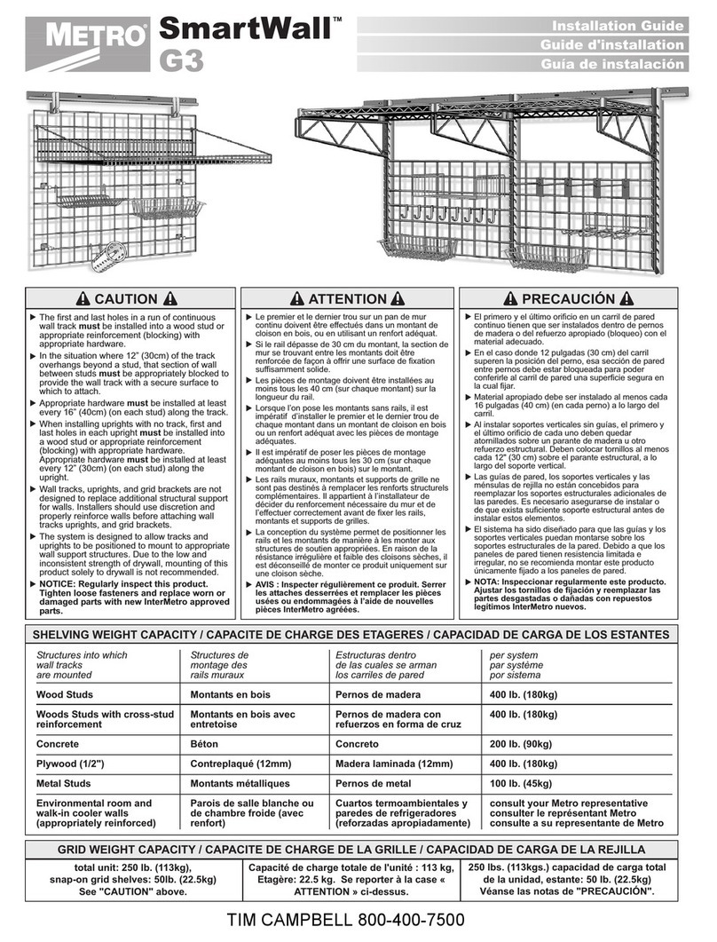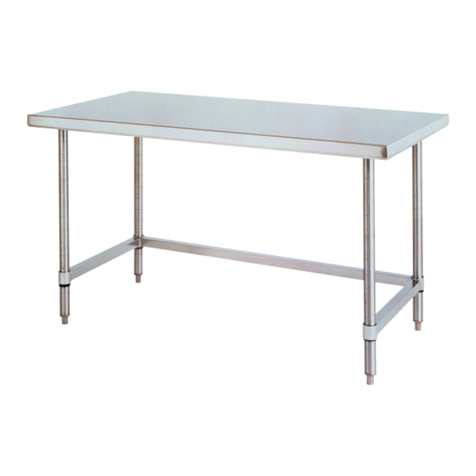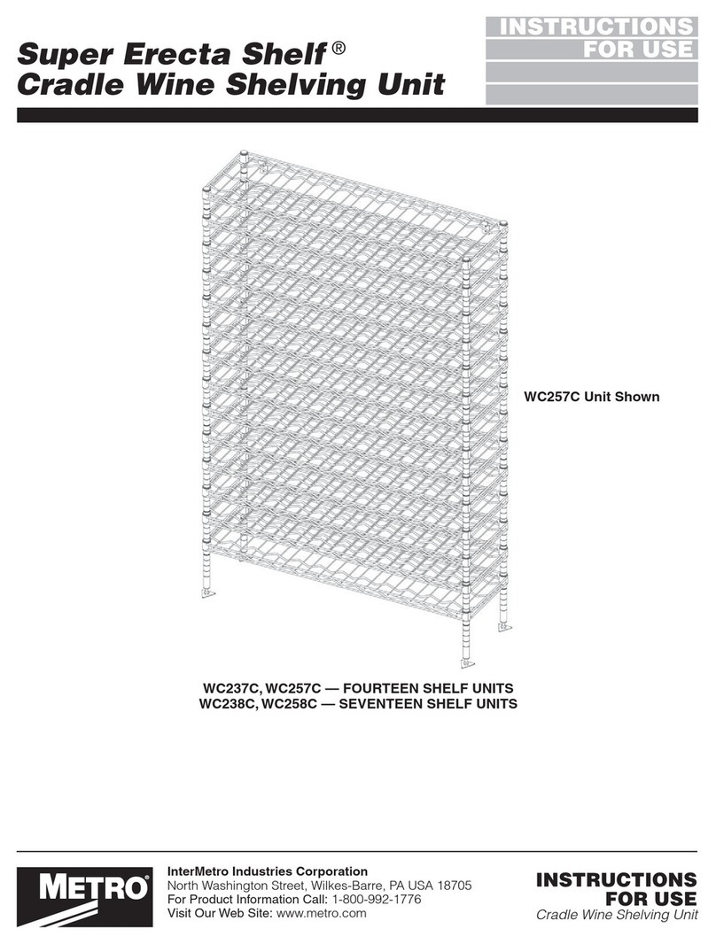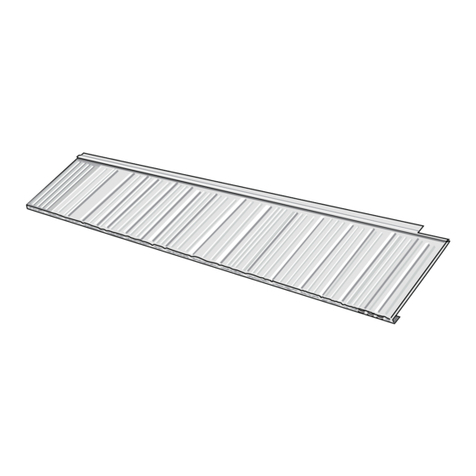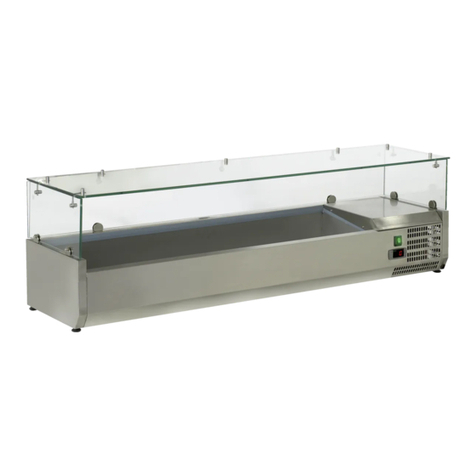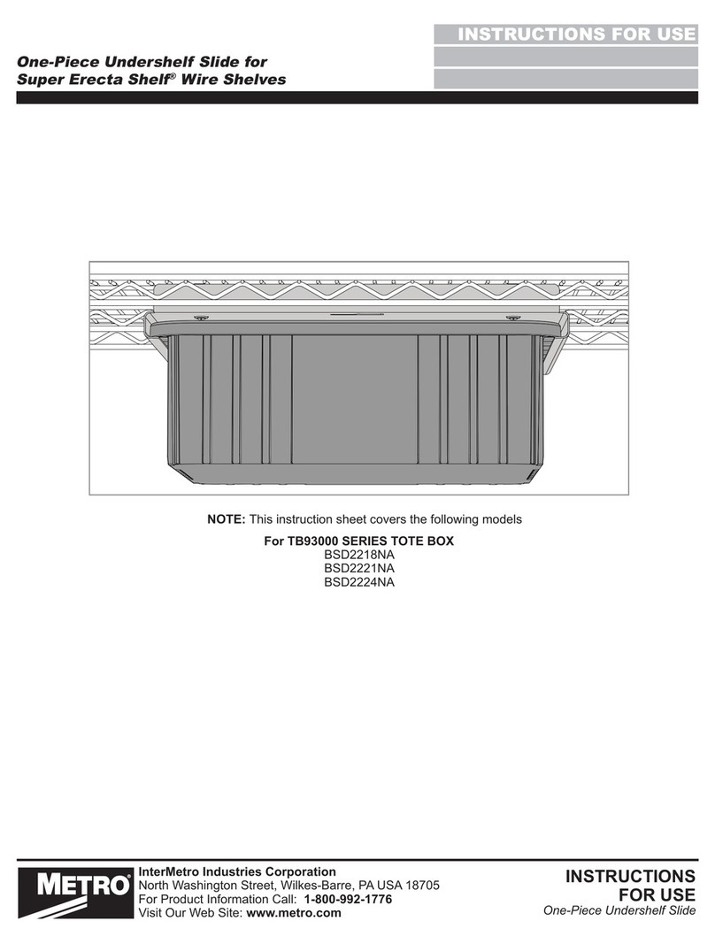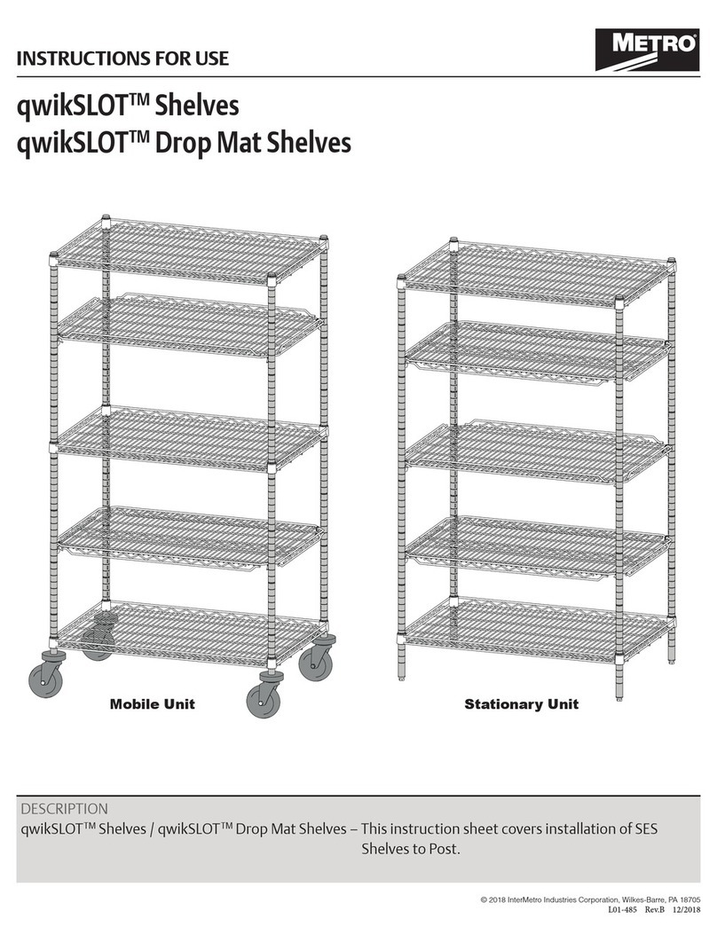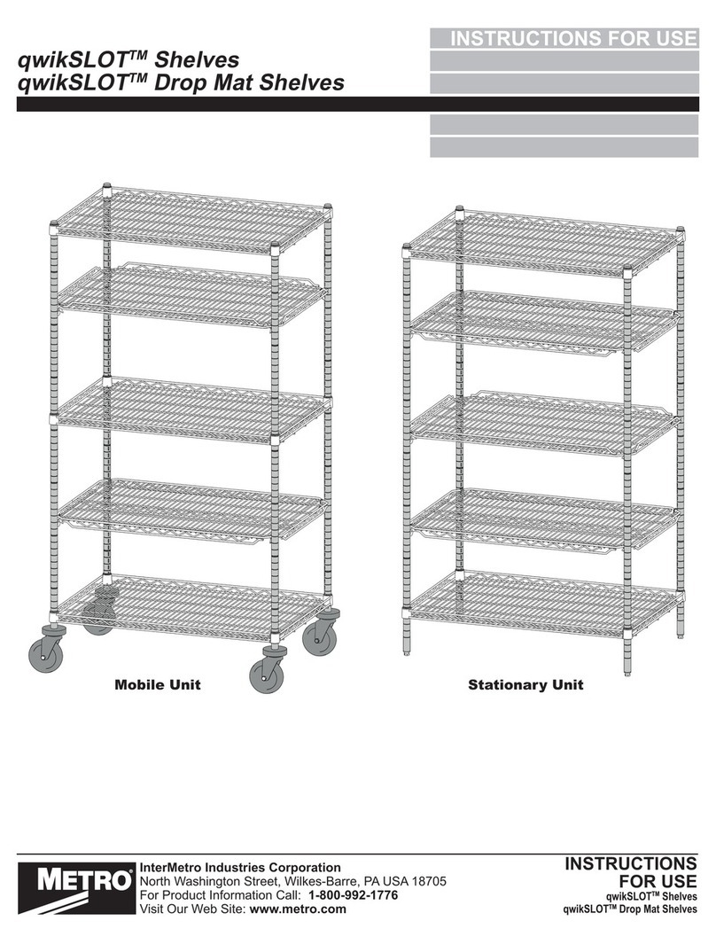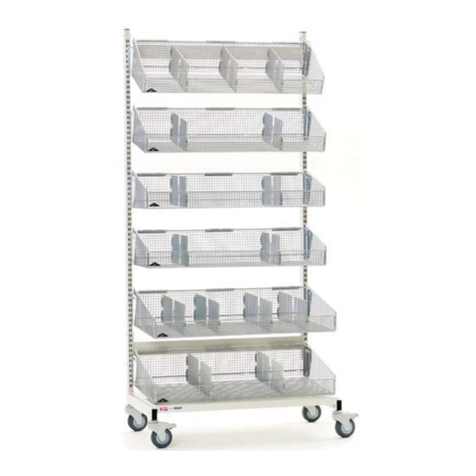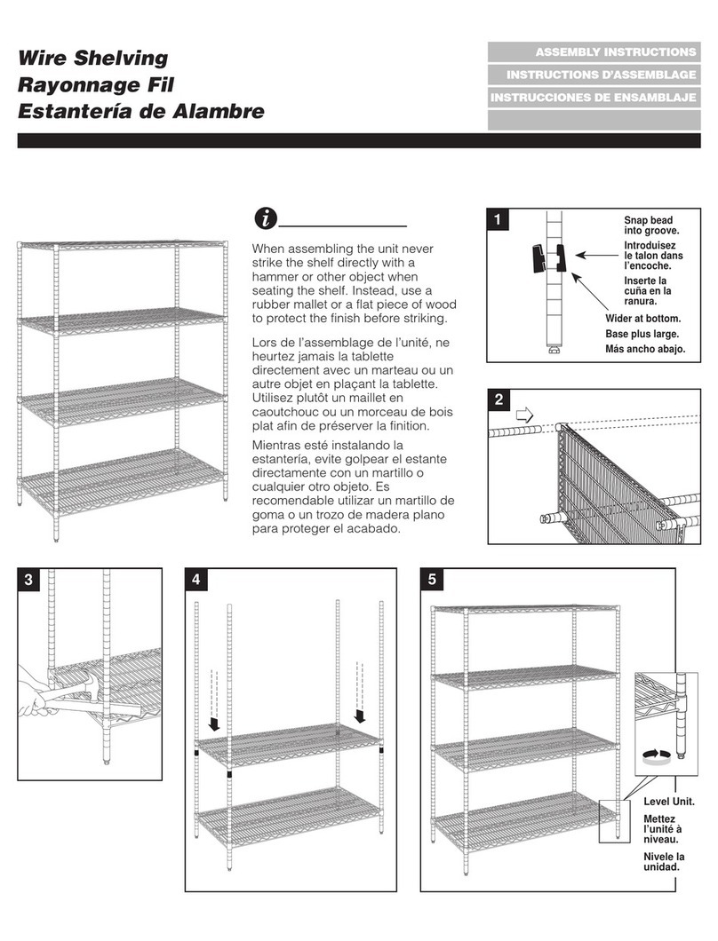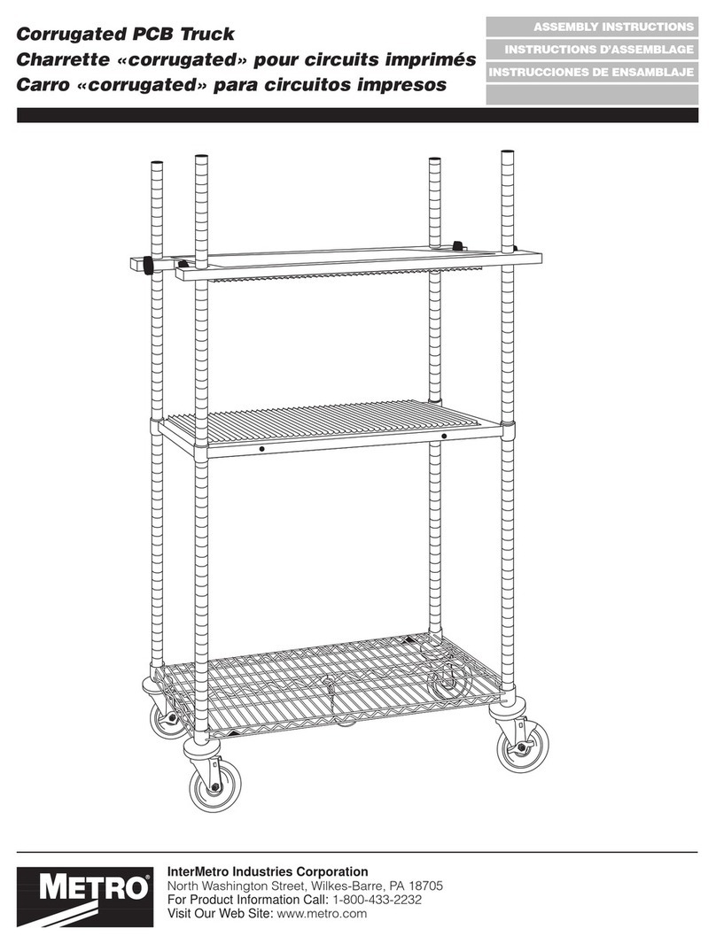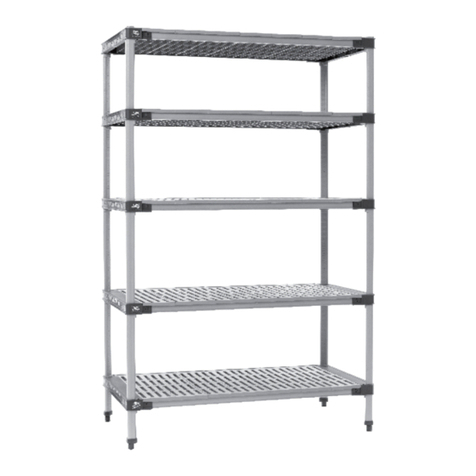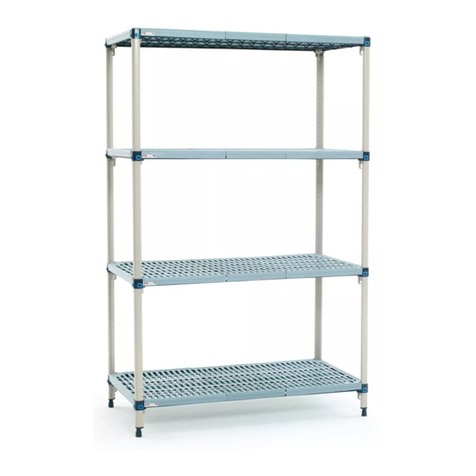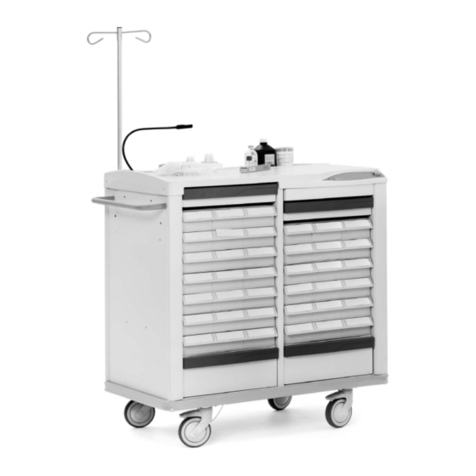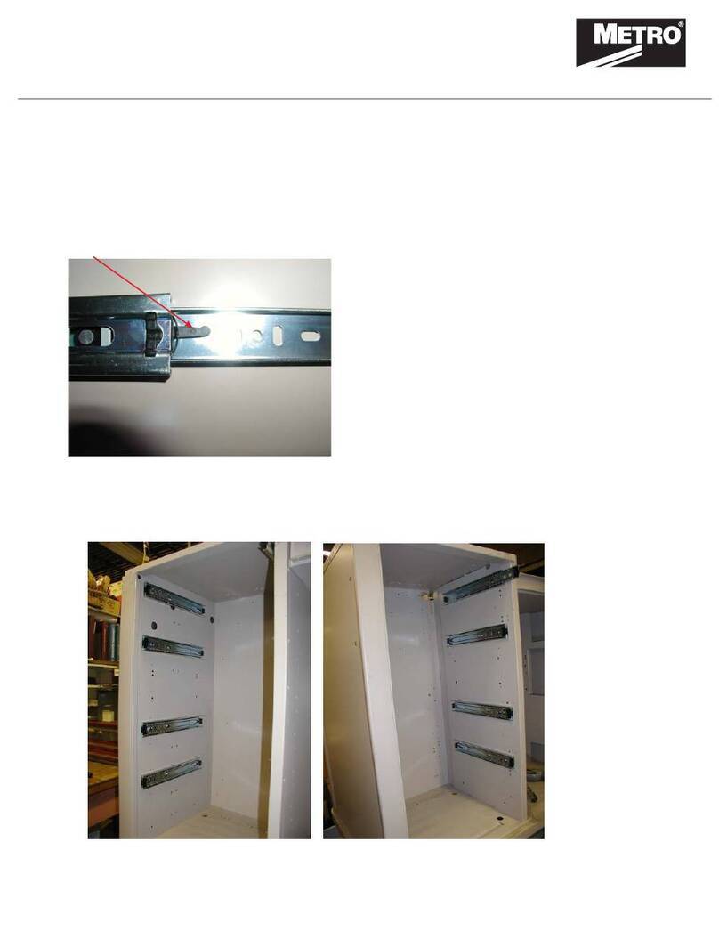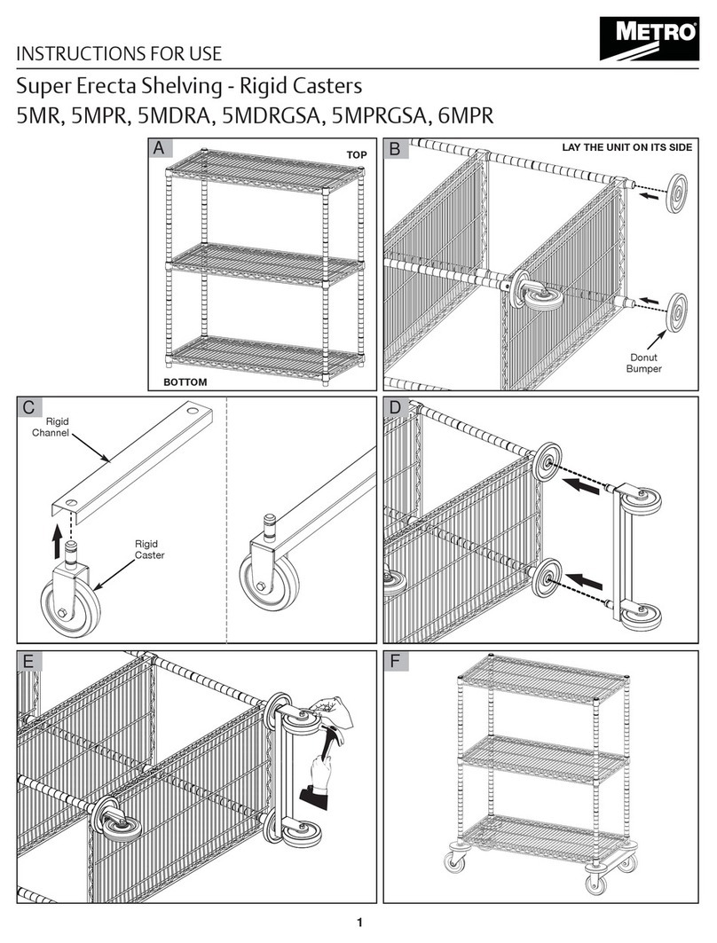
SMARTLEVER — INSTRUCTIONS FOR USE/ MODE D’EMPLOI/ INSTRUCCIONES DE USO
2
www.metro.com
L01-609
REV D 09/19
SAFETY INFORMATION/ INFORMATIONS RELATIVES À LA SÉCURITÉ/ INFORMACIÓN DE SEGURIDAD
CAUTION: Weight Capacity
• Maximum capacities are based on evenly distributed load.
• Each Super Erecta, Super Erecta-PRO and Solid Shelf can hold up to 600 lbs. (270kg).
• NEVER exceed 1000 lbs. (454kg) load on any dunnage shelf.
• NEVER exceed 2800 lbs. (1270kg) of evenly distributed load on any single conguration.
MISE EN GARDE : Capacité maximale
• Les capacités maximales sont basées sur une charge uniformément répartie.
• Chaque étagère Super Erecta et Super Erecta-PRO et rayon peut supporter jusqu’à 270kg (600lb).
• NE JAMAIS poser une charge de plus de 454kg (1000lb) sur une étagère de fardage.
• NE JAMAIS poser une charge uniformément répartie de plus de 1270kg (2800lb) sur une conguration simple.
PRECAUCIÓN: Capacidad de peso
• Las capacidades máximas se basan en una carga bien distribuida.
• Cada Super Erecta, Super Erecta-PRO y Solid Shelf pueden cargar hasta 600lb (270kg).
• NUNCA coloque una carga superior a 1000lb (454kg) en el estante de estiba.
• NUNCA realice una carga superior a 2800lb (1270kg) distribuida uniformemente en una única conguración.
CAUTION: Load the unit from rear to front. Do not over-load the unit on front end, tipping may occur.
MISE EN GARDE: Charger l’unité de l’arrière vers l’avant. Ne pas surcharger l’avant de l’unité, au risque de la faire basculer.
PRECAUCIÓN: Cargue la unidad de la parte trasera a la frontal. No sobrecargue la unidad en la parte frontal porque puede volcar.
CAUTION: Do not climb on the unit, otherwise tipping may occur and cause injury.
MISE EN GARDE: Ne pas monter sur l’unité, au risque de la faire basculer et d’occasionner des blessures.
PRECAUCIÓN: No se suba a la unidad porque puede volcar y provocar lesiones.
CAUTION: Heavier load should be placed on the lower half of the unit.
MISE EN GARDE: Les charges plus lourdes doivent être placées sur la partie inférieure de l’unité.
PRECAUCIÓN: Se debe colocar una carga más pesada en la parte inferior de la unidad.
Tools Required/ Outils requis/ Herramientas necesarias
• 7/16" and 9/16" Sockets/ Douilles de 7/16po et 9/16po/ Enchufes de 7/16in y 9/16in.
• Level/ Niveau/ Nivel.
SINGLE CONFIGURATION/ CONFIGURATION SIMPLE/ CONFIGURACIÓN ÚNICA
Two People Required to Assemble Unit.
Deux personnes sont requises pour monter cette unité.
Se necesitan dos personas para ensamblar la unidad.
A
Upright
Montant
Vertical
Leg
Jambe
Pata
D
B
C
3/8" Bolt (x4)
Boulon 3/8po (x4)
Tornillo de 3/8In (x4)
NOTE : Tighten the bolts.
REMARQUE : Serrer les boulons.
NOTA : Apriete los tornillos.
FRONT VIEW/ VUE AVANT/ VISTA FRONTAL
1/4" Bolt (x4)
Boulon 1/4po (x4)
Tornillo de 1/4in (x4)
Top Support Cross Bar
Barre transversale de support supérieure
Barra transversal de soporte superior
Bottom Support Cross Bar
Barre transversale de support inférieure
Barra transversal de soporte inferior
NOTE : Do not tighten the bolts.
REMARQUE : Ne pas serrer les boulons.
NOTA : No ajuste los tornillos.
Leg
Jambe
Pata
