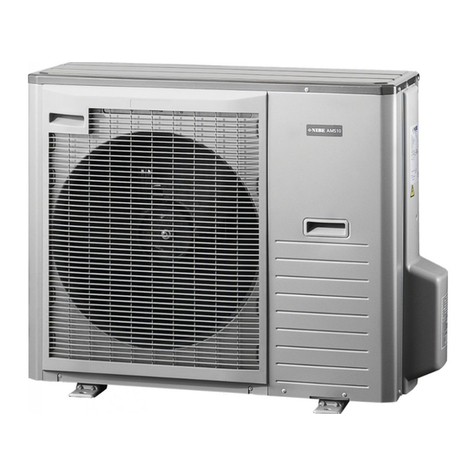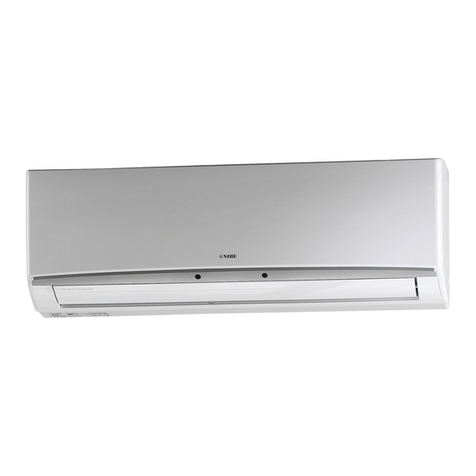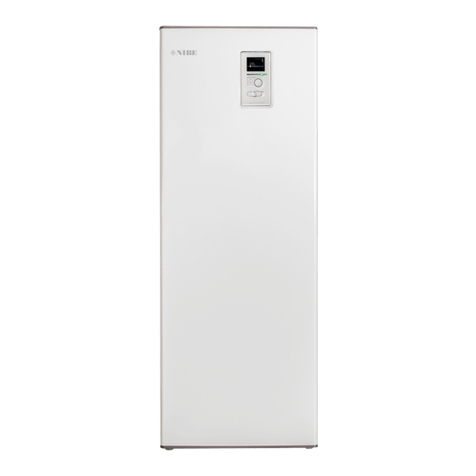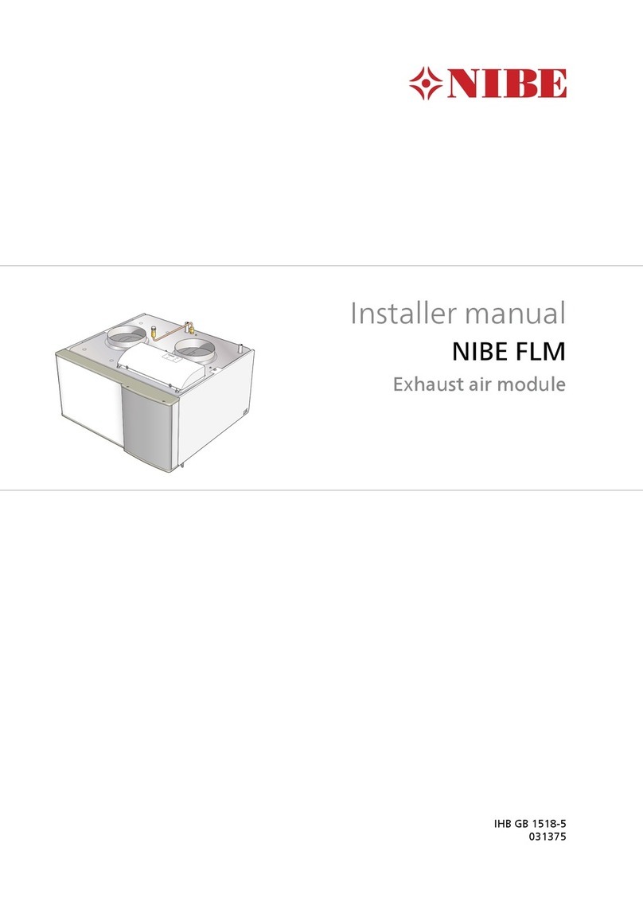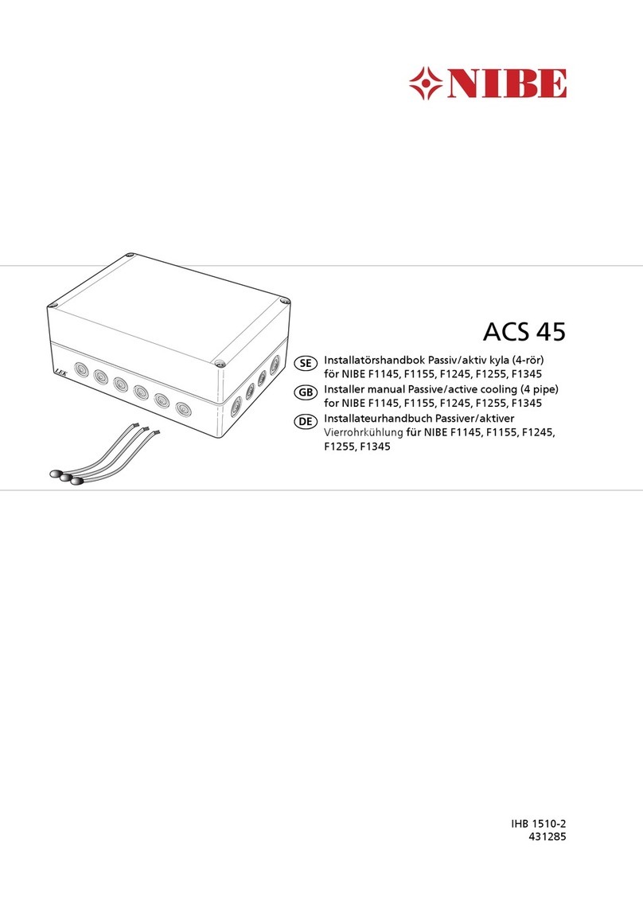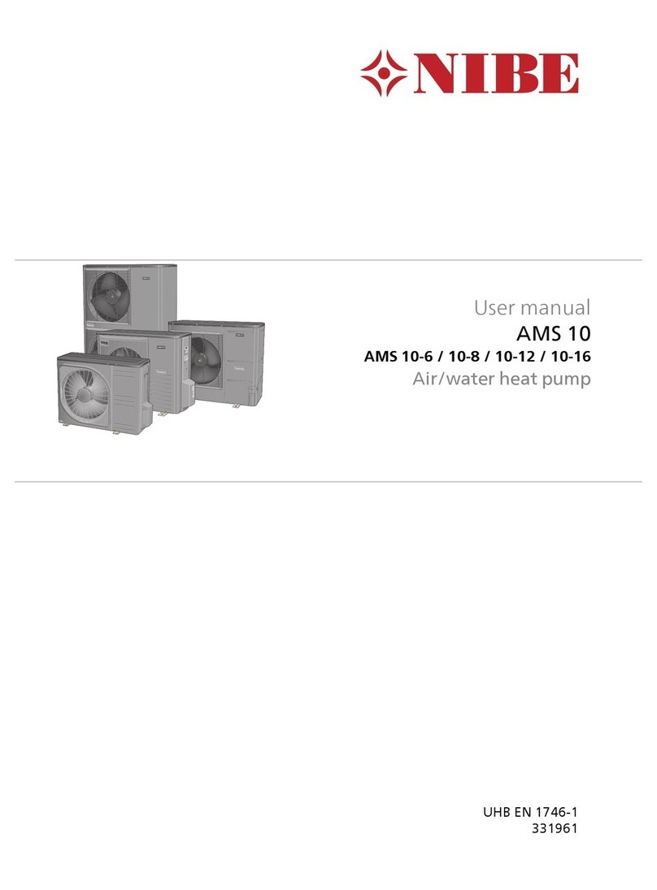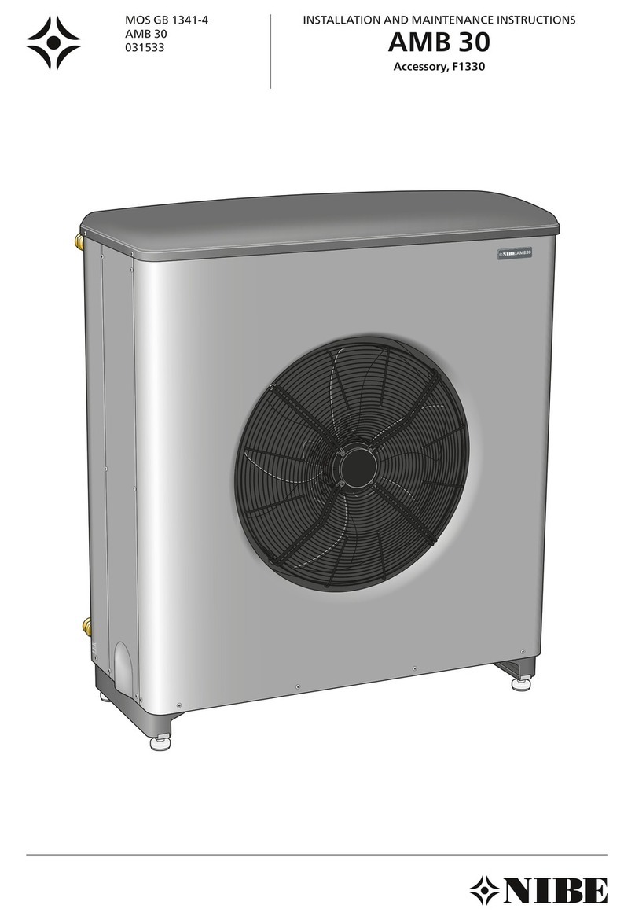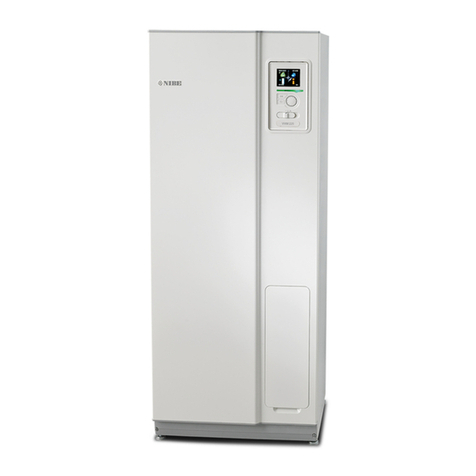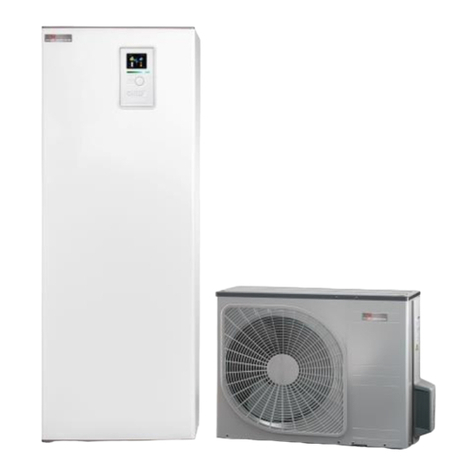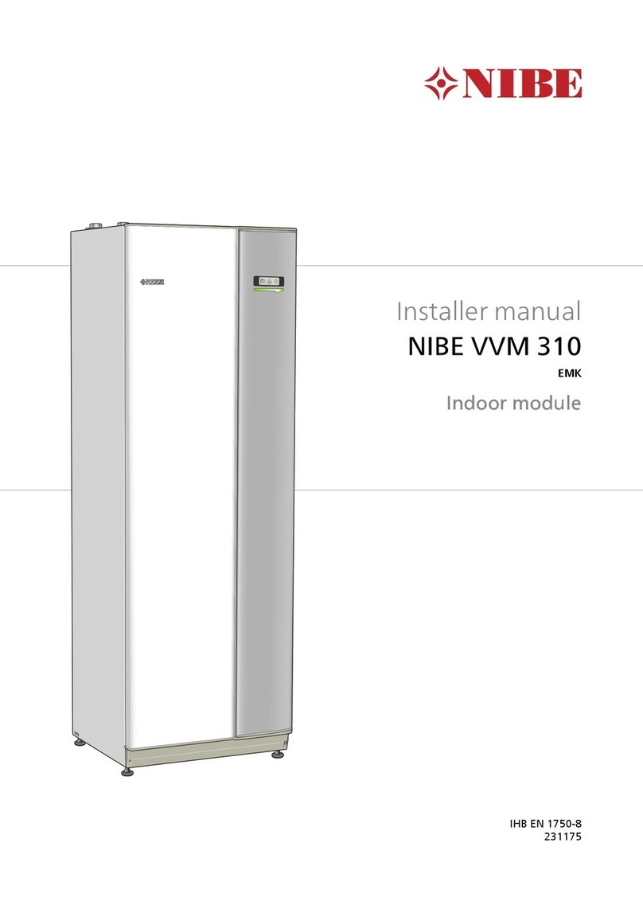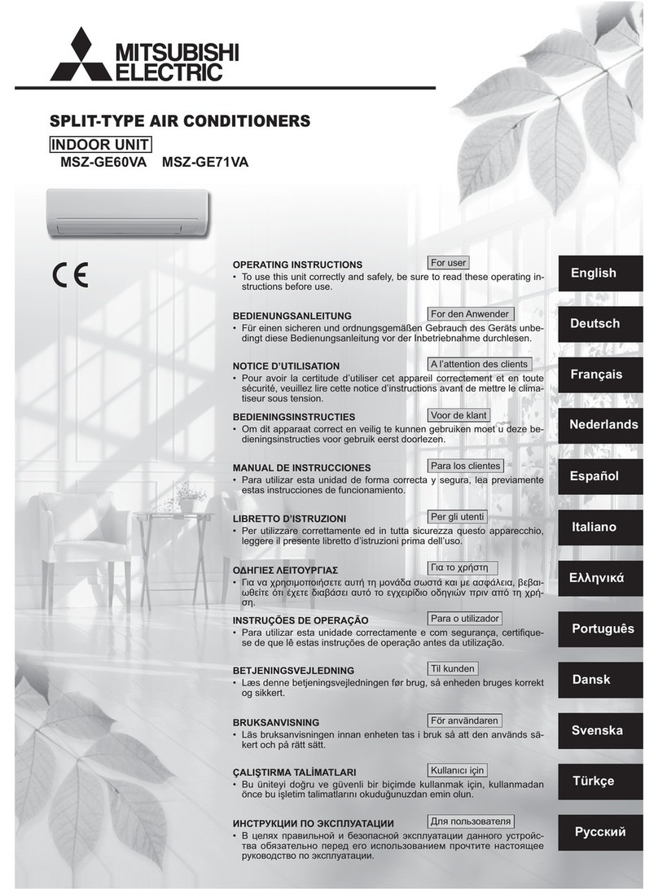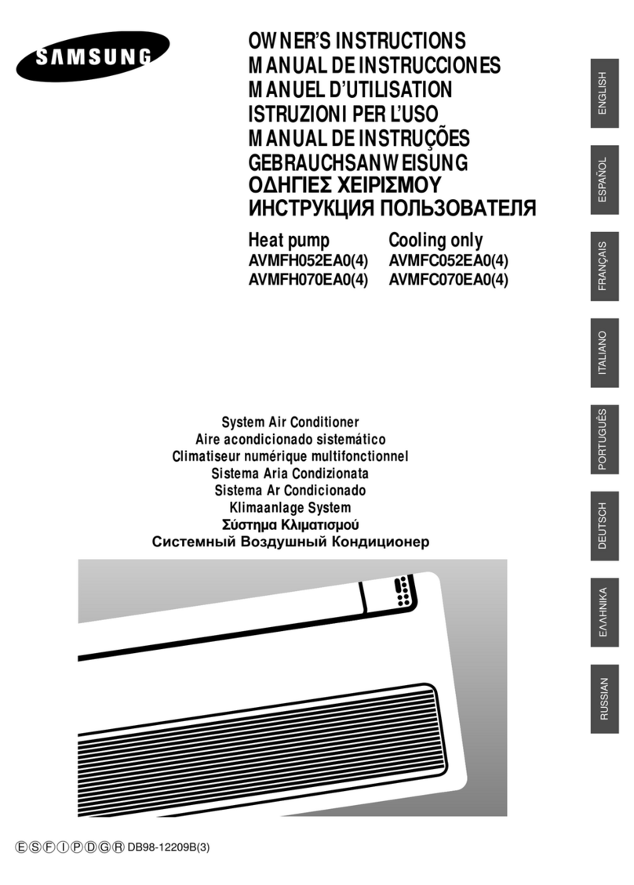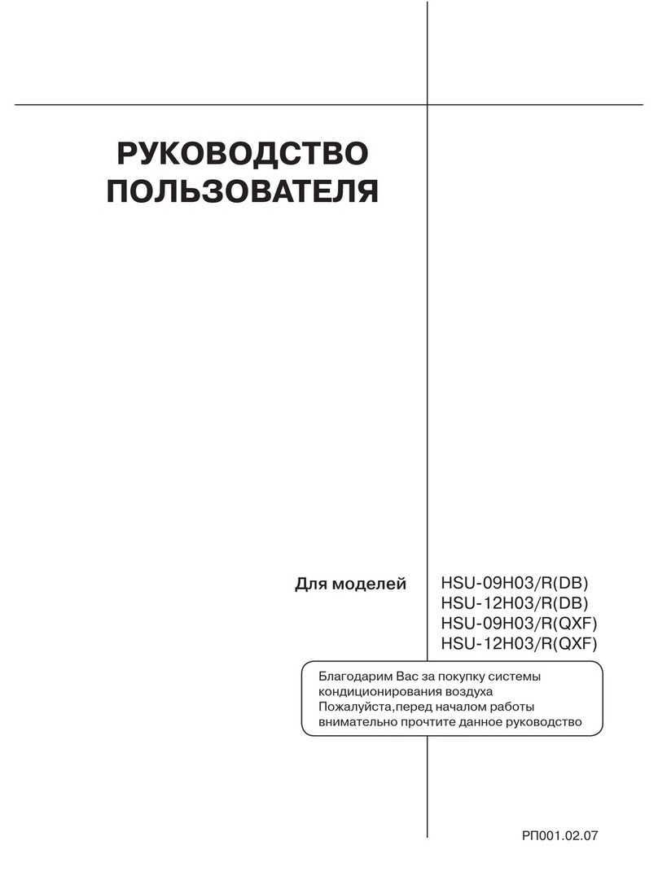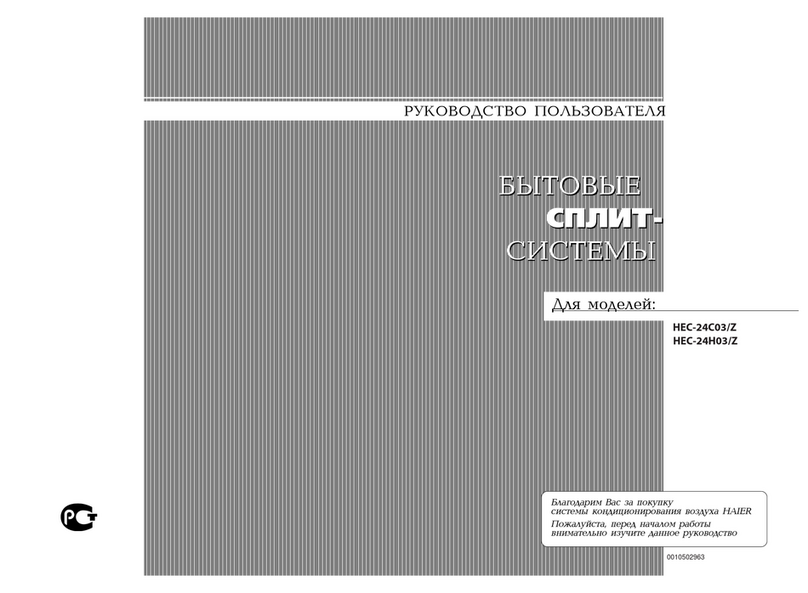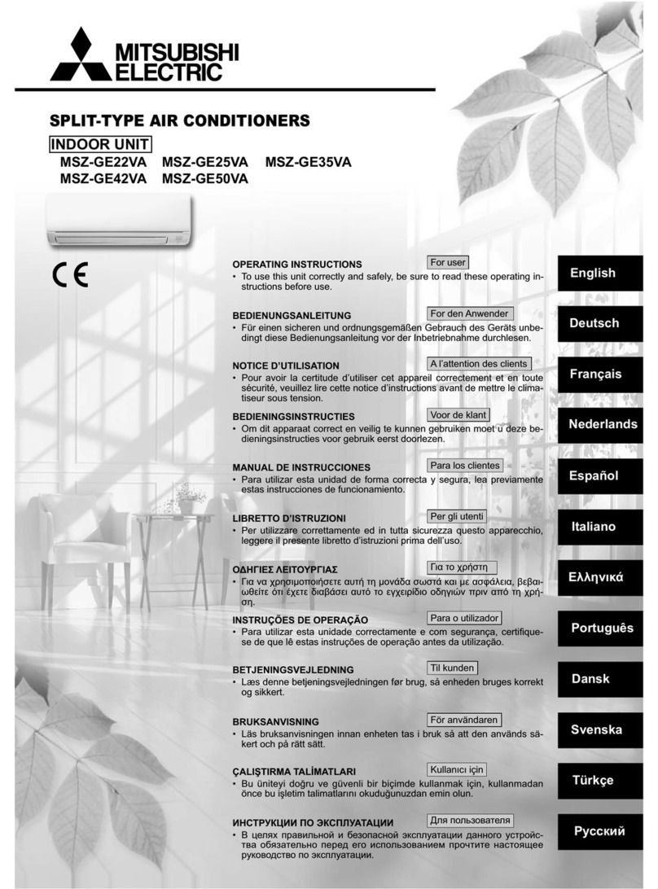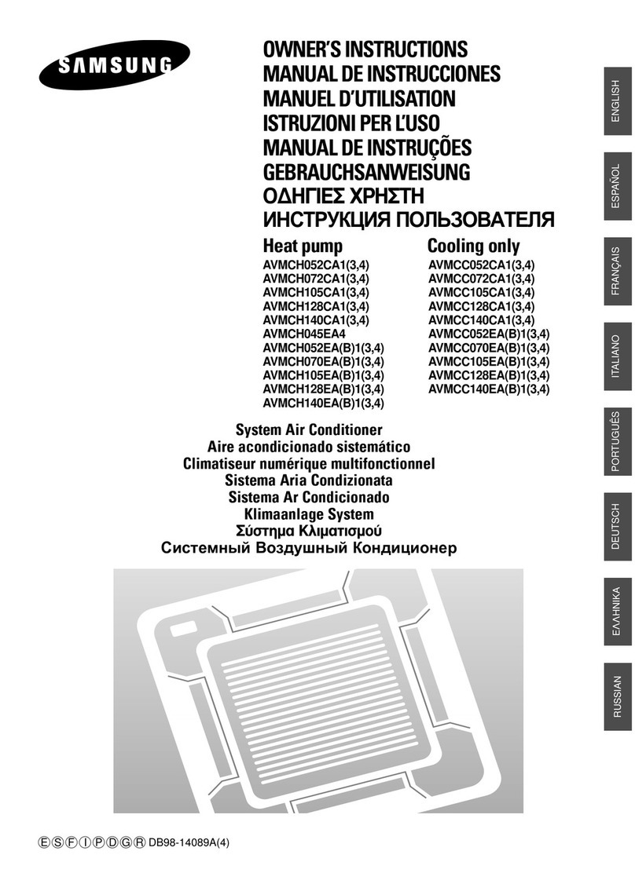
3
CONTENTS (DETAILED)
A. Important Saftey and General Infromation ................................
4
A.1. Important Saftey and General Information ...........................................
4
A.2. Agency Performance Audit and Efficiency Testing Notice ...................
4
A.3. Importance of a Quality Installation .....................................................
4
A.4. Importance of Air Flow and Setup .......................................................
4
A.5. Checking Product and Inspection ........................................................
4
B. General Specifications ..............................................................
5
B.1. Saftey Warnings ...................................................................................
5
B.2. Major Components ..............................................................................
6
B.3. Product Data Information .....................................................................
6
C. Installation of the Unit ...............................................................
11
C.1. General .................................................................................................
11
C.2. Tool and Refrigerant .............................................................................
11
C.3. Choosing a Location ............................................................................
12
C.4. Setting the Unit ....................................................................................
14
C.5. Installing Condensate Drain .................................................................
19
C.6. Final Installation Inspection ..................................................................
20
D. Duct and Venting .......................................................................
20
D.1. Air Flow and Static Pressure ................................................................
20
D.2. Duct Requirements and Best Practices ...............................................
20
D.3. Filters ....................................................................................................
21
D.4. Economizers and Fresh Air Dampers ..................................................
23
D.5. Smoke Detectors .................................................................................
26
E. Electrical ................................................................................... 27
E.1. Electrical Saftey Information ................................................................ 27
E.2. Electrical Data ...................................................................................... 29
E.3. Electrical Connections .......................................................................... 29
F. Control/Thermostat Wiring ......................................................... 31
F.1. T-Stat Field Connections ....................................................................... 31
F.2. Routing Control Wiring .......................................................................... 33
F.3. Measuring Control Voltage Loads ......................................................... 33
G. Gas ............................................................................................ 34
G.1. Gas Piping Requirements .................................................................... 34
G.2. Procedure: Connecting Gas Lines to Gas Valve ................................. 38
G.3. LP Conversion ..................................................................................... 39
G.4. Operation and Testing ......................................................................... 40
J. Startup and Operation ............................................................... 47
J.1. Final Inspection ..................................................................................... 47
J.2. Turning on Power for the First time ...................................................... 47
J.3. Checking and Adjusting Air Flow ......................................................... 48
J.4. Checking Cooling Operation ................................................................ 50
J.5. Checking Heating Operation ................................................................ 52
K. Test and Balance ....................................................................... 55
K.1 Air Flow Charts and Information ........................................................... 55
K.2. Air Flow Adjustments ........................................................................... 55
M. Humidity Control ....................................................................... 56
M.1. Dehumidification System Information ................................................. 56
M.2. Humidity Sensor Installation ................................................................ 57
M.3. Humidity Control Settings and Configuration ..................................... 58
N. Diagnostics ................................................................................ 59
N.1. Diagnostics Chart ................................................................................. 59
N.2. Alarm Codes - Full List ........................................................................ 60
N.3. Common Mistakes ............................................................................... 74
P. Appendices ................................................................................ 75
Appendix A - General Product Data ....................................................... 75
Appendix B - Electrical Data ................................................................... 78
Appendix C - Air Flow Performance Data .............................................. 89
Appendix D - Heat & Cool Performance Data ........................................ 97
Appendix E - Gas Heat Performance Data ............................................. 116
Appendix F - Refrigerant Charging Charts ............................................. 117
Appendix G - Wiring Diagrams & Schematics ........................................ 125
Appendix J - Unit Tie-Down .................................................................... 157
R. Information for the Owner ......................................................... 162
S. Installation Check List and Job Site Sheet ........................................ 165
R.2 Product Model and Serial Number ................................................... 169
S. Installation Check List and Job Site Sheet ...............................
170

