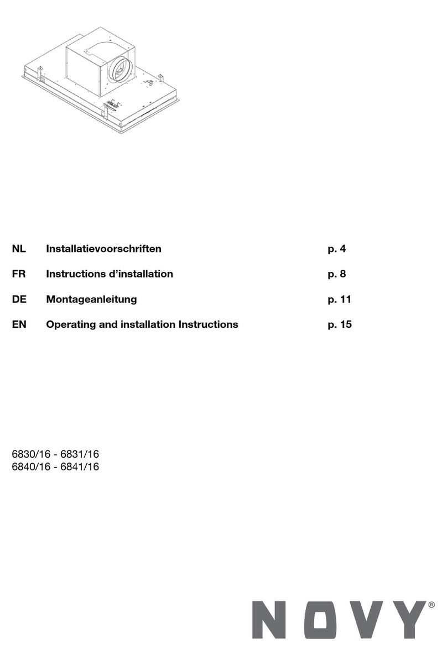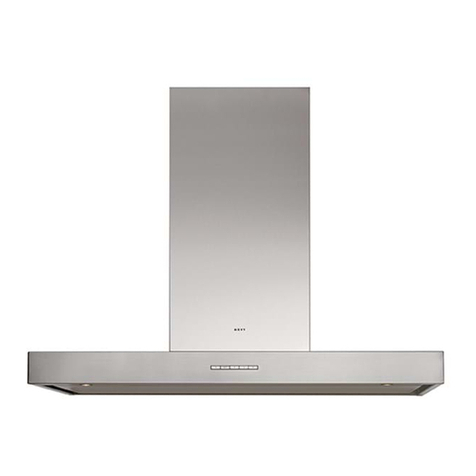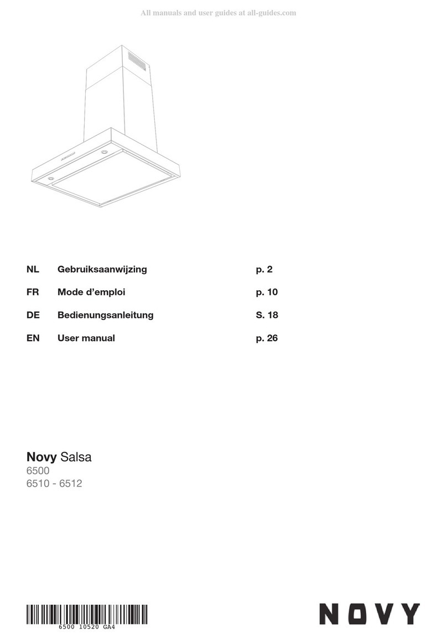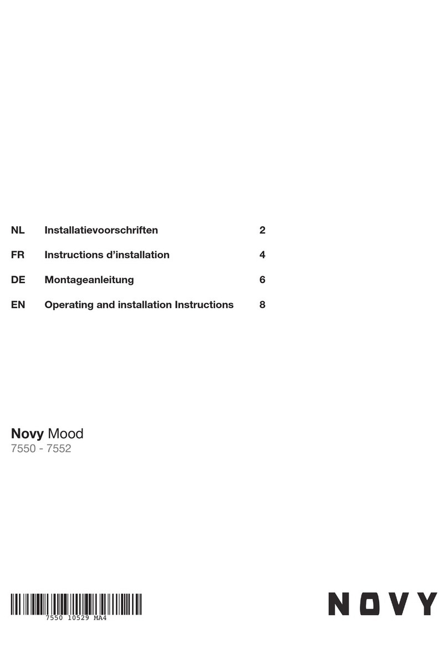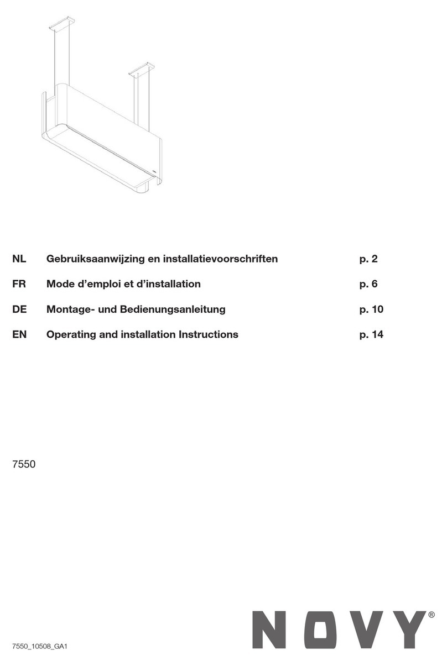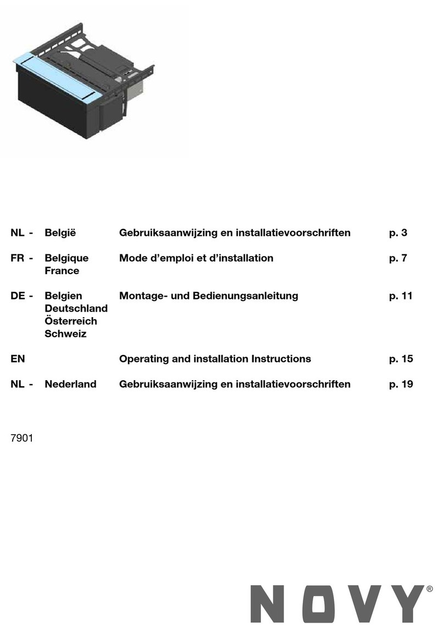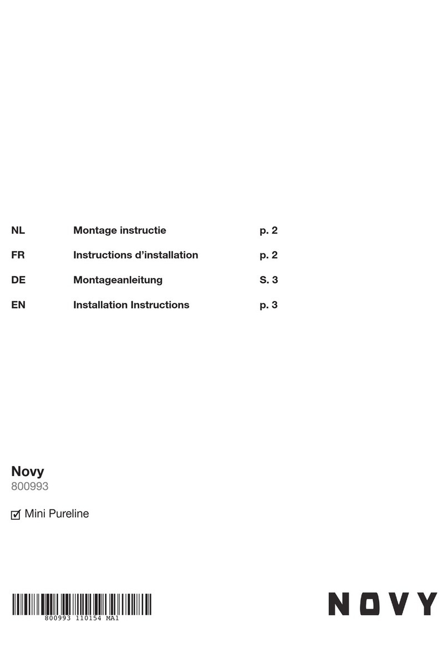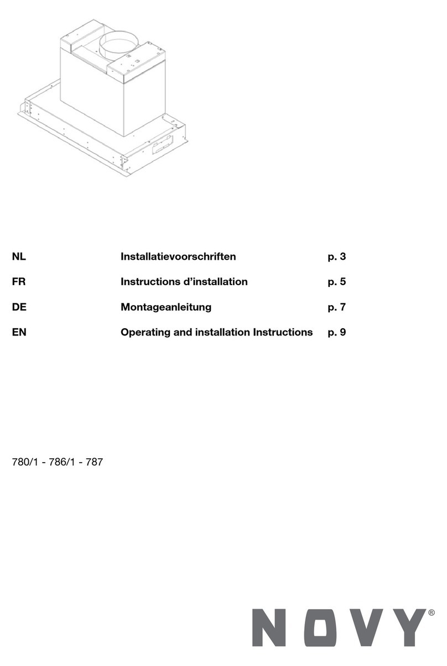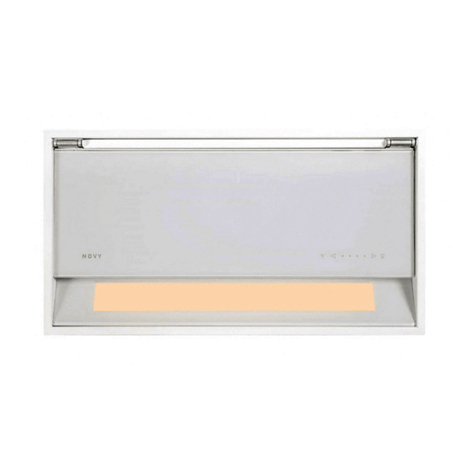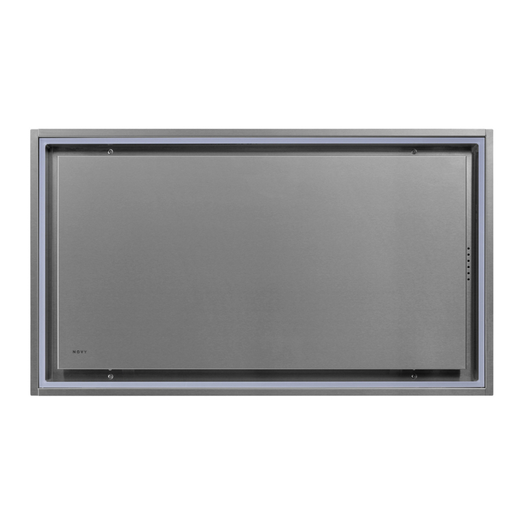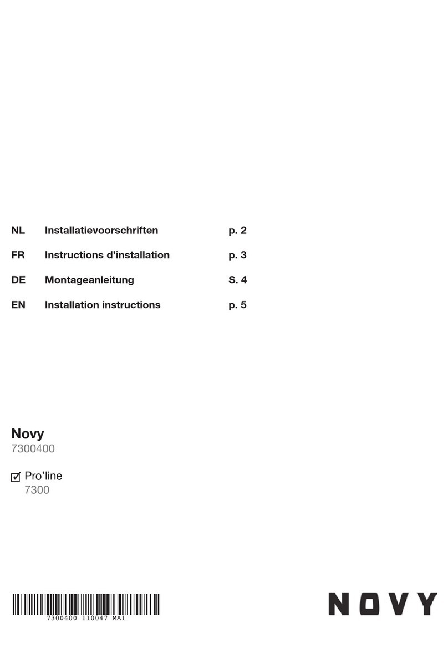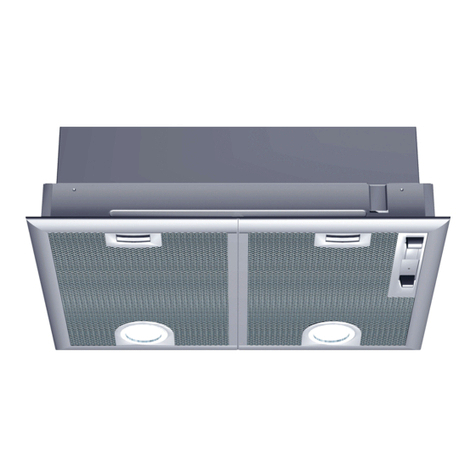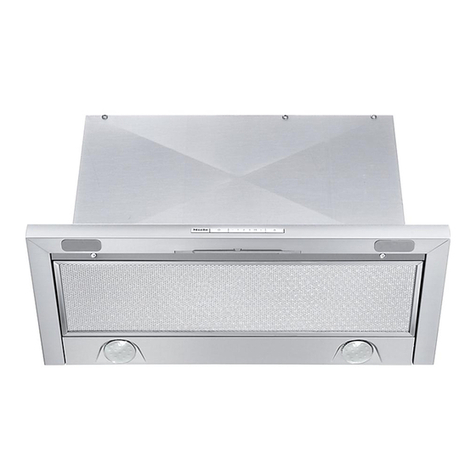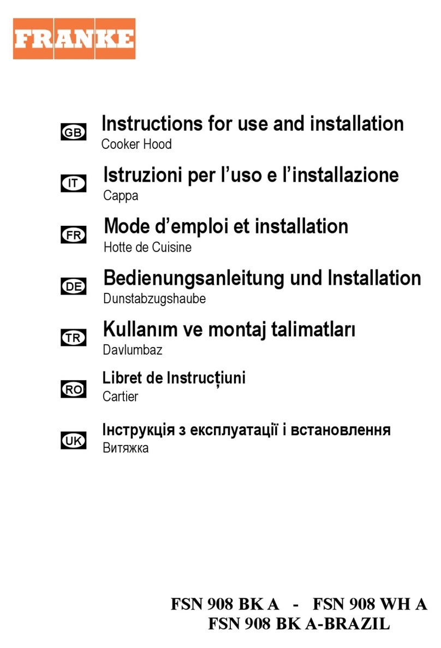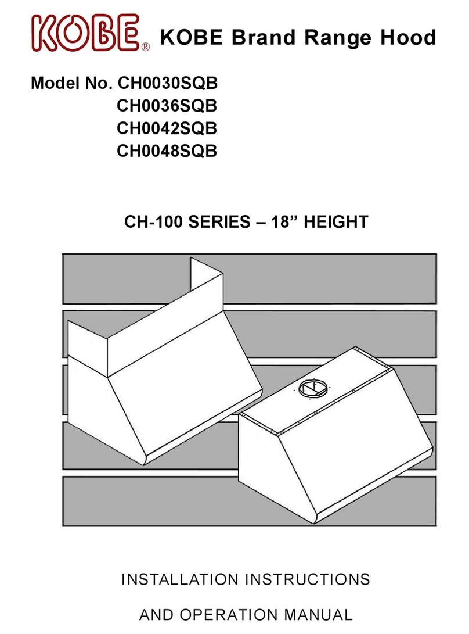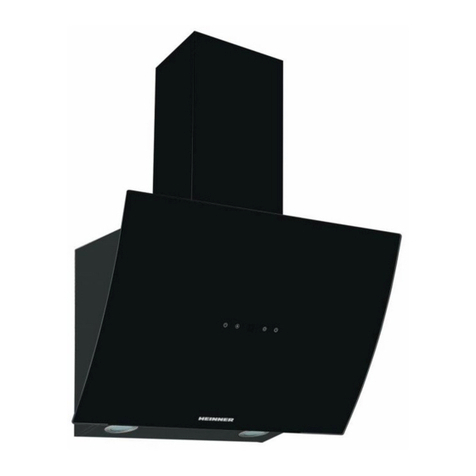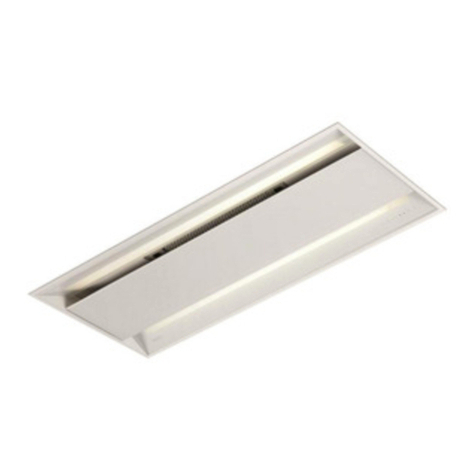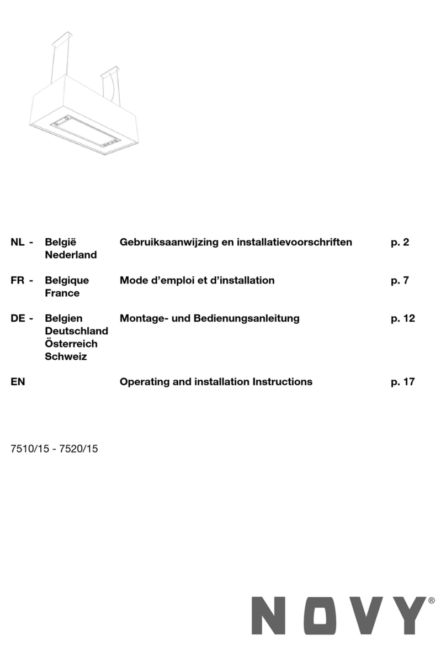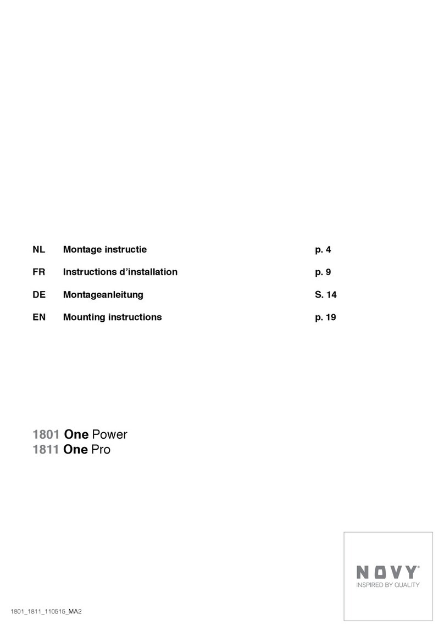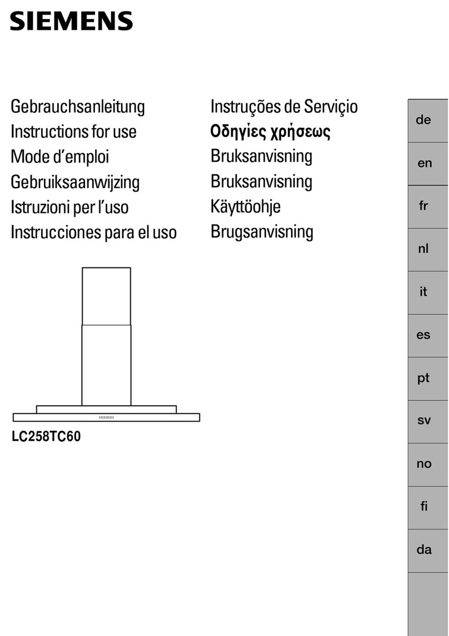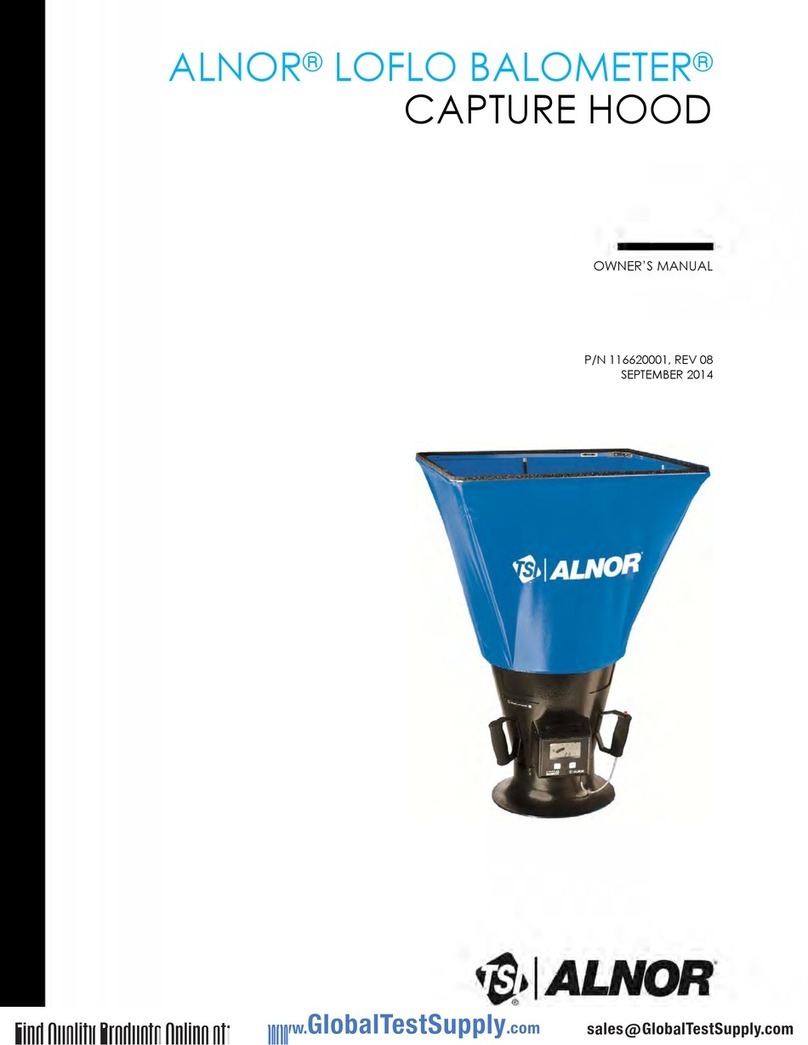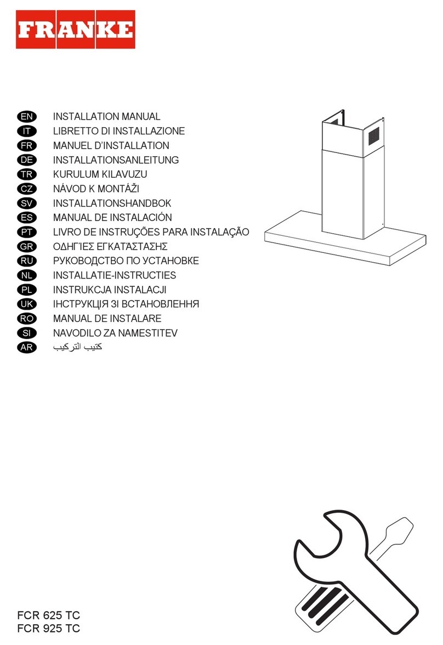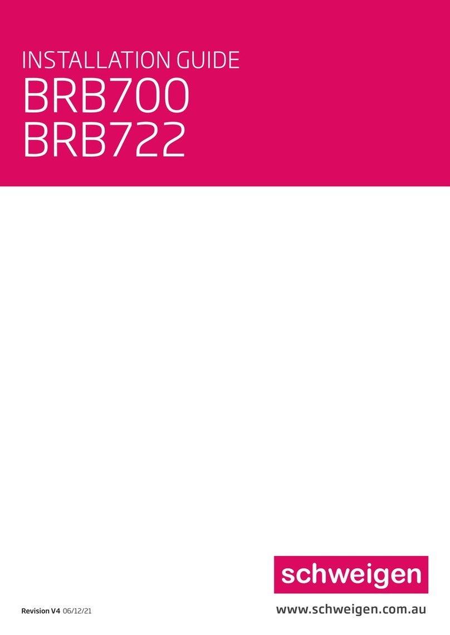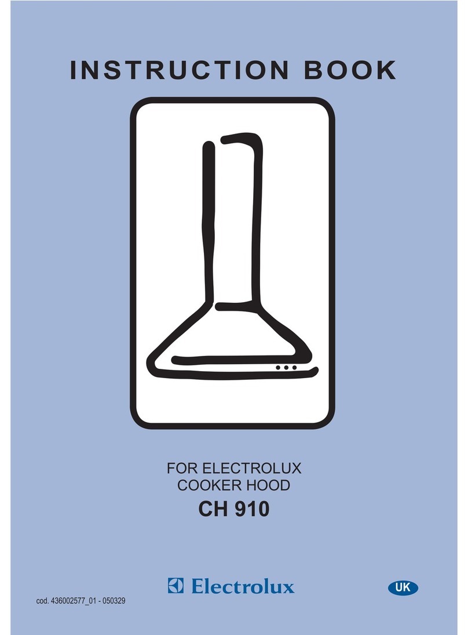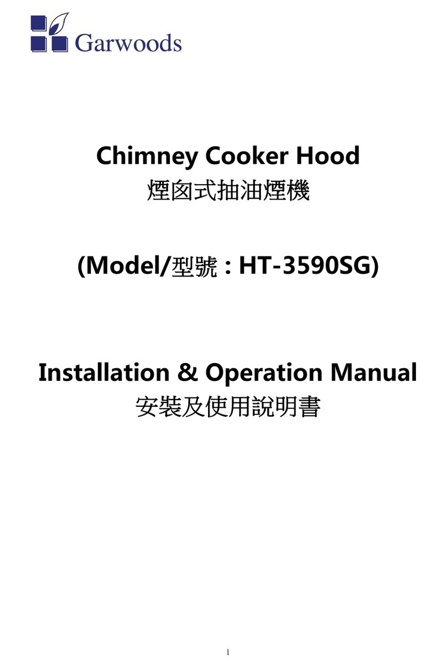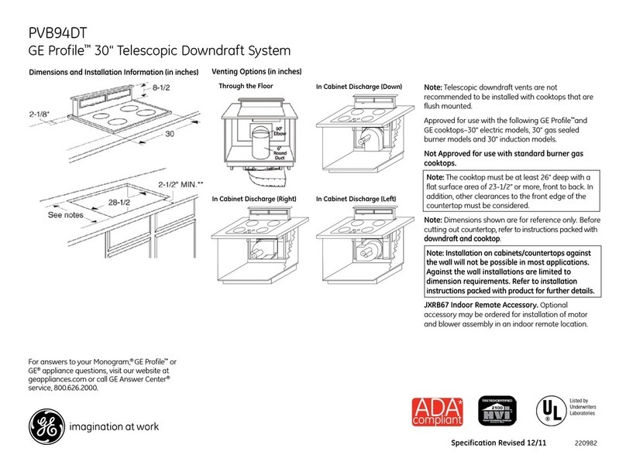
6
DE
1 SICHERHEITS- UND
MONTAGEVORSCHRIFTEN
Weitere Informationen zu den Produkten, dem Zubehör
und den Dienstleistungen von Novy nden Sie im Internet
unter: www.novy.com.
Diese Broschüre enthält die Montageanleitung für das
Gerät, wie auf der Vorderseite angegeben. Die Gebrauchs
-
anweisung wurde dem Gerät in einer gesonderten Bro-
schüre beigefügt.
In dieser Montageanleitung werden einige Symbole ver-
wendet. Nachfolgend nden Sie eine Erklärung dieser
Symbole.
Symbol Bedeutung Aktion
Anzeige Erläuterung einer Anzeige auf
der Dunstabzugshaube.
Warnhinweis Dieses Symbol weist auf
einen wichtigen Tipp oder
eine gefährliche Situation hin.
Beachten Sie diese Anleitung, um Verletzungen und Sach-
schäden zu vermeiden.
Warnhinweise vor der Montage
−
Dieses Gerät erfüllt die geltenden Sicherheitsvorschriften.
Eine unsachgemäße Montage kann jedoch zu Verlet-
zungen und Schäden am Gerät führen.
− Das Gerät ist nur für den Hausgebrauch (Zubereitung
von Lebensmitteln) bestimmt, unter Ausschluss aller
anderen haushaltlichen, gewerblichen und industriellen
Zwecke. Das Gerät darf nicht im Freien verwendet
werden.
−
Überprüfen Sie den Zustand des Geräts und des
Montagematerials, sobald Sie es aus der Verpackung
nehmen. Nehmen Sie das Gerät sorgfältig aus der Ver-
packung. Verwenden Sie zum Öffnen der Verpackung
keine scharfen Messer.
−
Installieren Sie das Gerät nicht, wenn es beschädigt ist,
und wenden Sie sich in diesem Fall an Novy.
−
Überprüfen Sie anhand der Zeichnung A , ob alle Mon-
tagematerialien vorhanden sind. Die Fettlter benden
sich in dem Gerät.
−
Novy haftet nicht für Schäden, die durch falsche Mon-
tage, falschen Anschluss, unsachgemäße Verwendung
oder falsche Bedienung entstehen.
− Die Installation und der elektrische Anschluss des Ge-
räts müssen von einem anerkannten Fachmann über-
nommen werden.
−
Die Sicherheit ist nur bei fachgerechter Installation ge-
mäß der Montageanleitung gewährleistet. Derjenige,
der das Gerät installiert, ist für den ordnungsgemäßen
Betrieb am Installationsort verantwortlich.
−
Zur einfacheren Montage des Gerätes wird empfohlen,
diese mit mindestens zwei Personen durchzuführen.
−
Lesen Sie die Gebrauchsanweisung und Montageanlei-
tung sorgfältig durch, bevor Sie dieses Gerät installieren
und in Betrieb nehmen. Darin sind wichtige Informa-
tionen in Bezug auf die Installation und Verwendung
des Geräts enthalten.
−
Metallteile können scharfe Kanten haben, an denen
Sie sich verletzen können. Tragen Sie bei der Montage
Handschuhe, die Sie vor Verletzungen schützen.
Montagevorschriften des Geräts
− Stellen Sie sicher, dass die Konstruktion, auf der das
Gerät montiert wird, eine ausreichende Tragfähigkeit
besitzt.
−
Für die ordnungsgemäße Montage, ein ausreichend
stabiles, an die baulichen Gegebenheiten und das Ge-
rätegewicht angepasstes Material verwenden.
−
Das Gerät darf nicht direkt in die Gipskartonplatten oder
ähnliche Leichtbaustoffe montiert werden.
− Defekte oder beschädigte Teile dürfen nur durch Ori-
ginalteile von Novy ersetzt werden.
−
Je größer der Abstand zwischen Gerät und Koch-
feld, desto weniger Kochdämpfe werden vom Gerät
aufgenommen. Beachten Sie daher die angegebene
(empfohlene) Montagehöhe.
−
Wenn in der Installationsanleitung für das Gaskochfeld
ein anderer Abstand angegeben ist, gilt der größte an-
gegebene Abstand.
− Um eine optimale Absorption der Kochdämpfe zu ge-
währleisten, muss das Gerät oder die Konstruktion, in
die das Gerät eingebaut wurde, das Kochfeld abdecken.
Stellen Sie bei einer selbst hergestellten Konstruktion
sicher, dass das Gerät mittig über dem Kochfeld mon-
tiert wird.
−
Für eine optimale Leistung darf das Kochfeld nicht größer
sein als das Gerät oder die Konstruktion, in der das
Gerät installiert ist.
Umluft
Die Dunstabzugshaube kann nur als Umluft-Dunstab-
zugshaube verwendet werden.
Die Kochdämpfe werden durch die Fettlter und einen
Geruchslter gereinigt und in die Küche zurückgeführt.
Luftzufuhr
Bei einem Gerät mit Rezirkulation muss in dem Raum, in
dem das Gerät installiert / aufgestellt wurde, eine Min-
destbelüftung gegeben sein. Die Belüftung kann über die
allgemeine Belüftung oder ein geöffnetes Fenster oder
eine geöffnete Tür erfolgen.





















