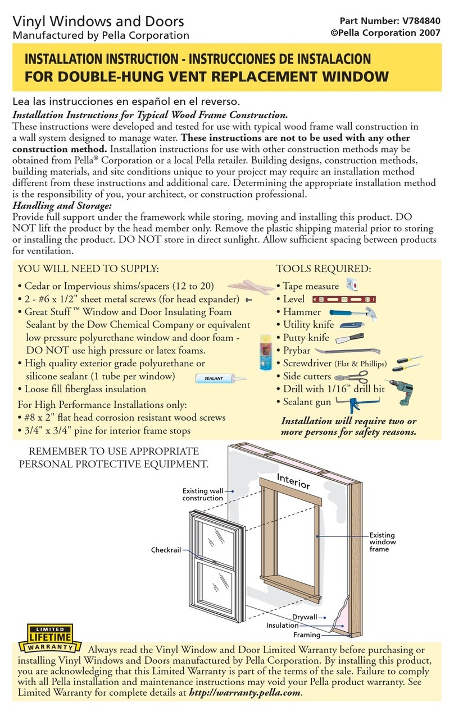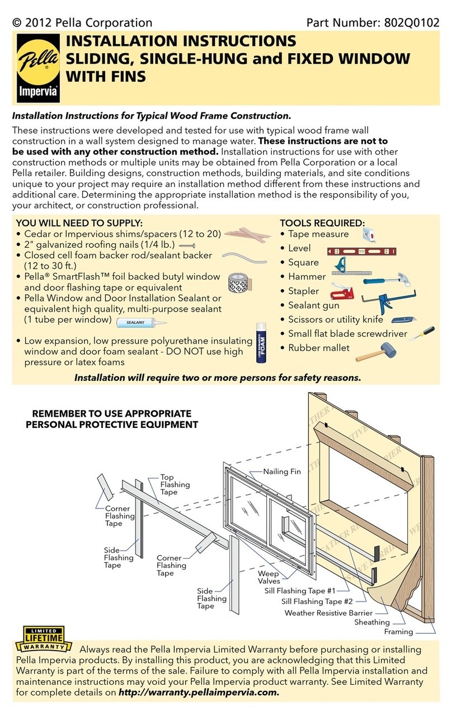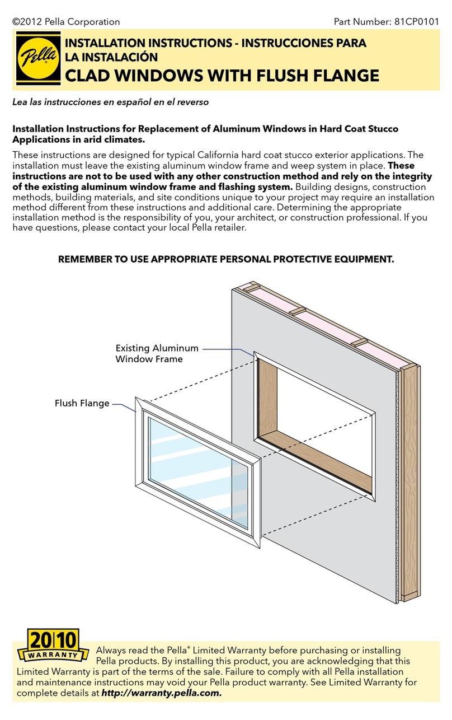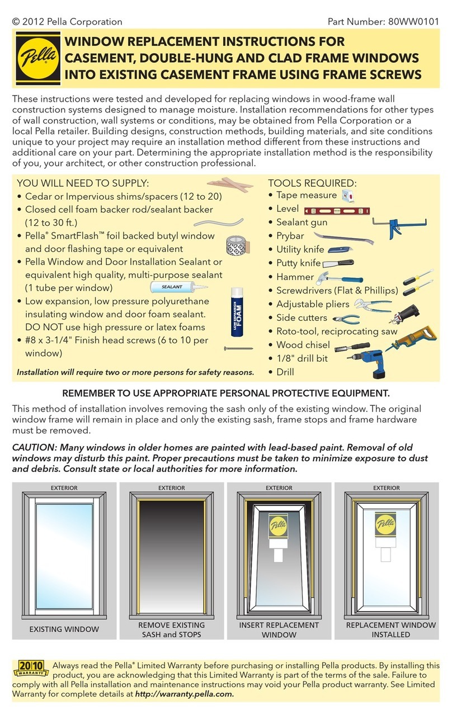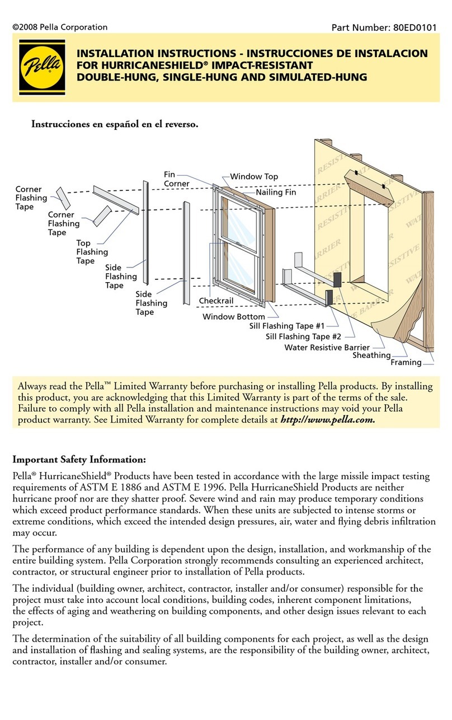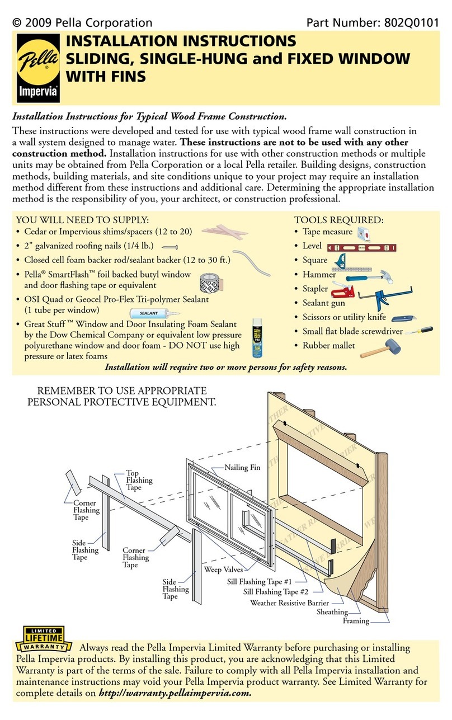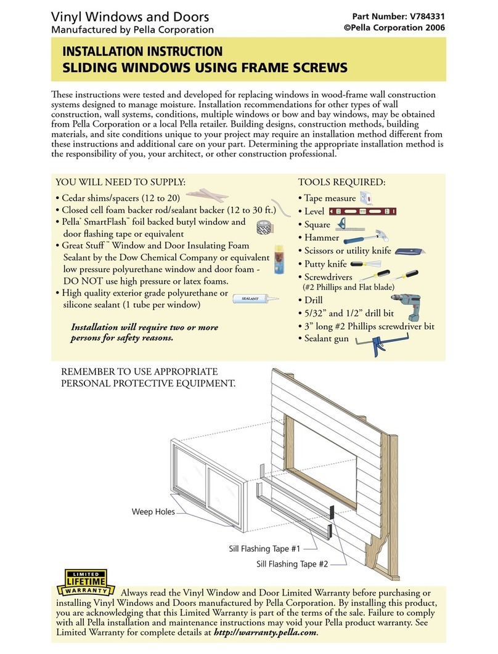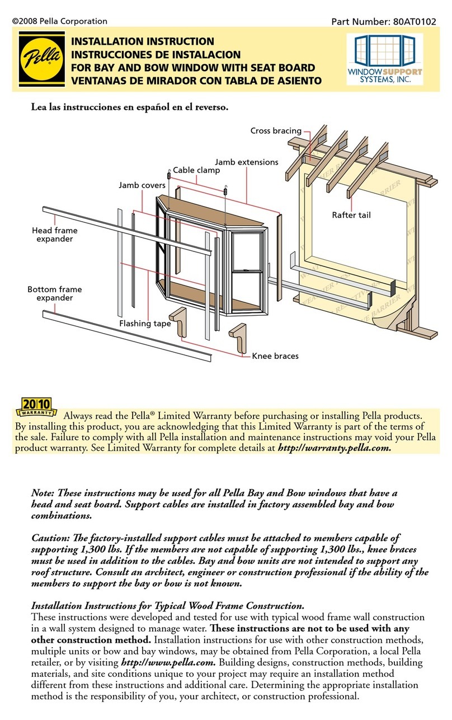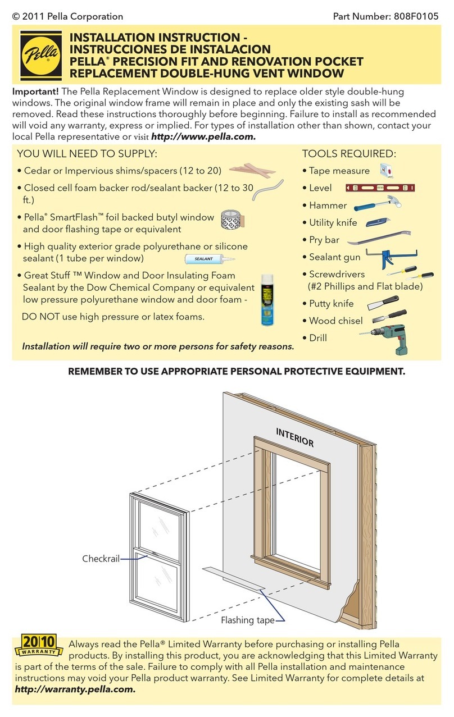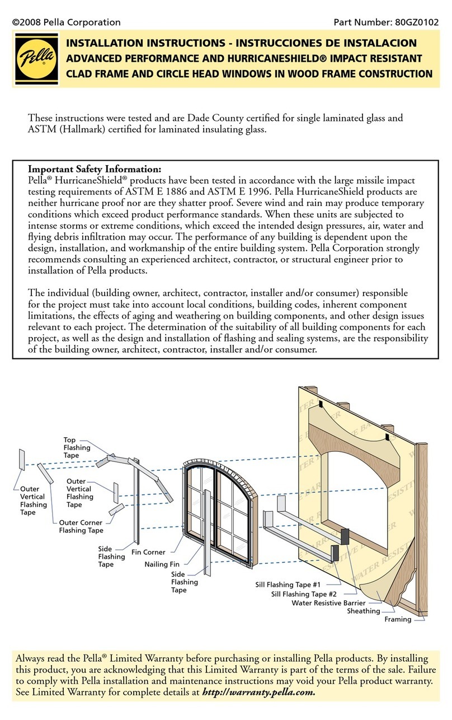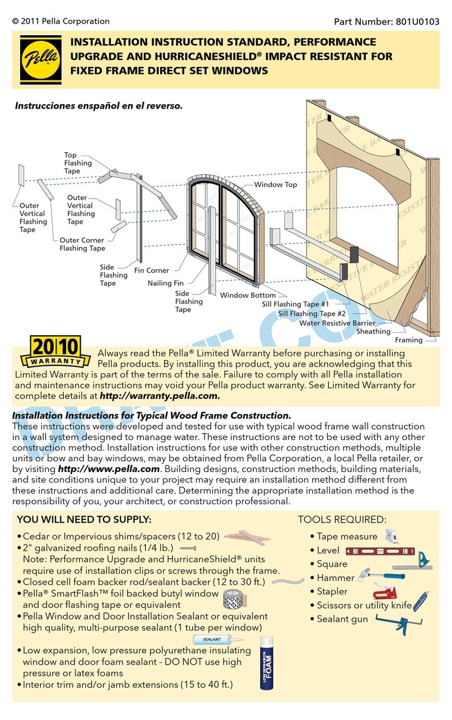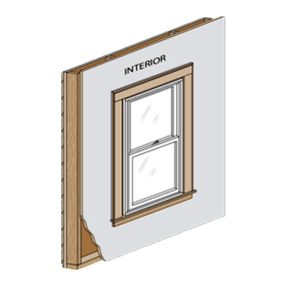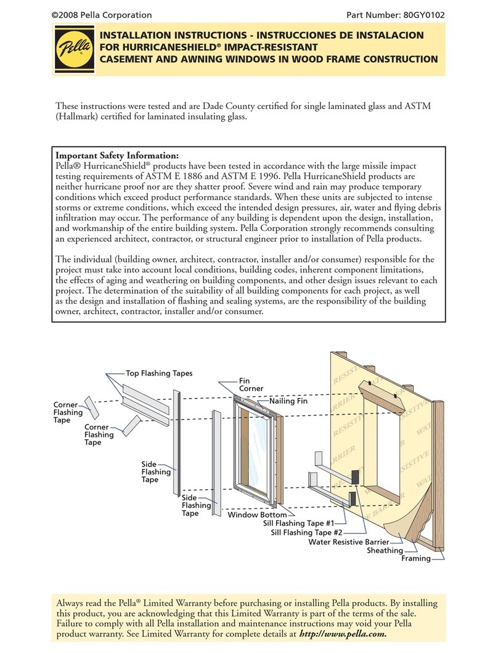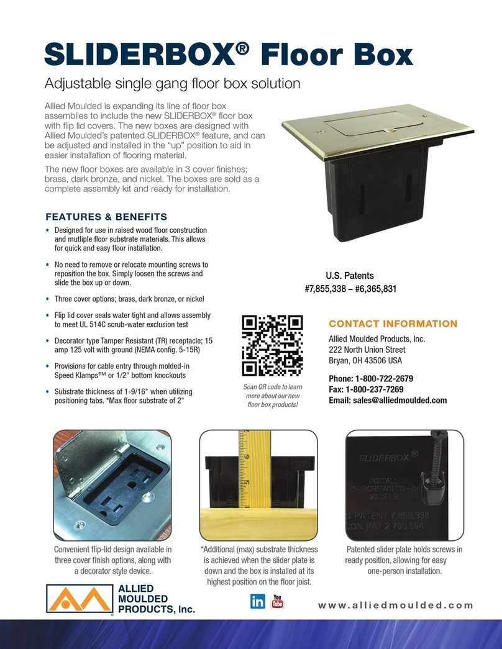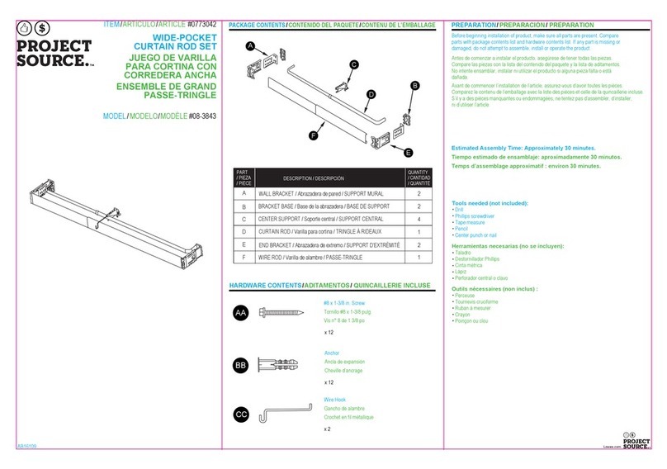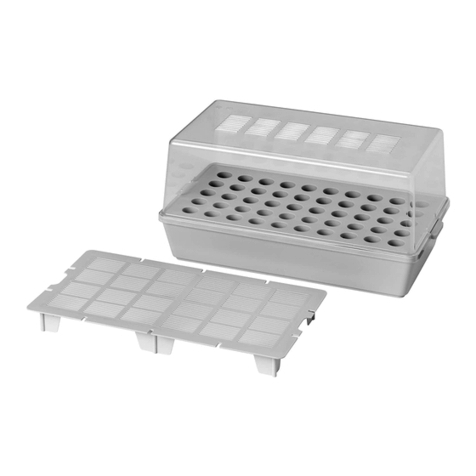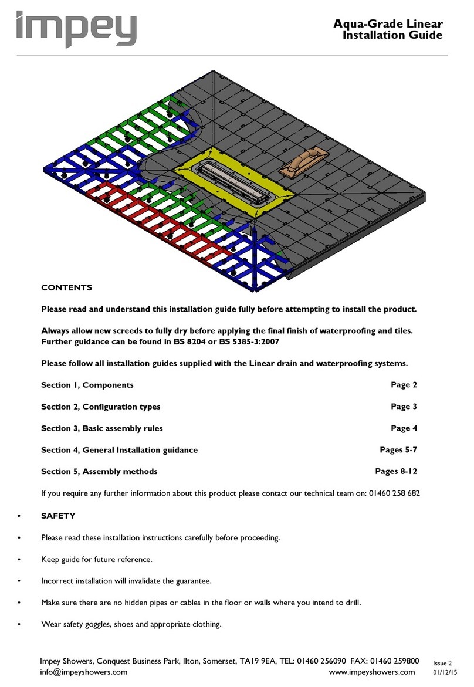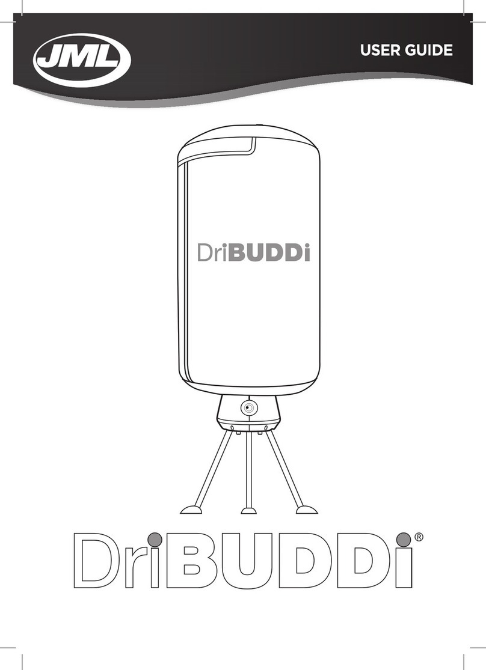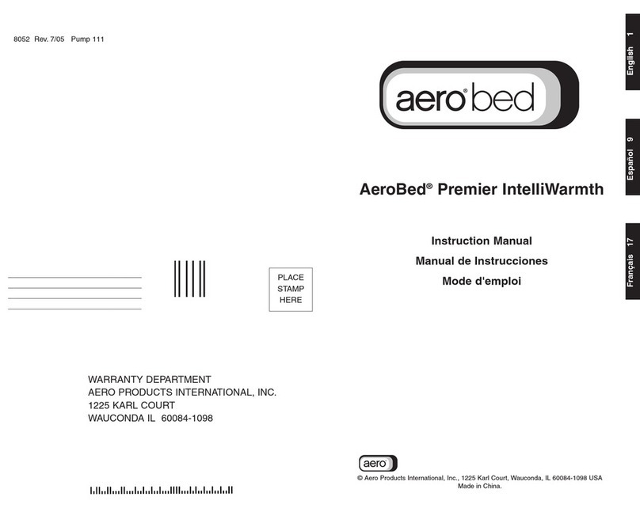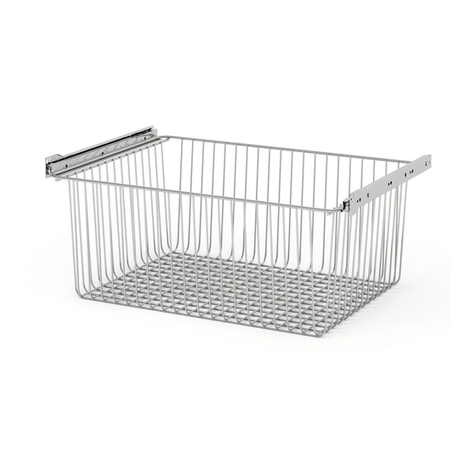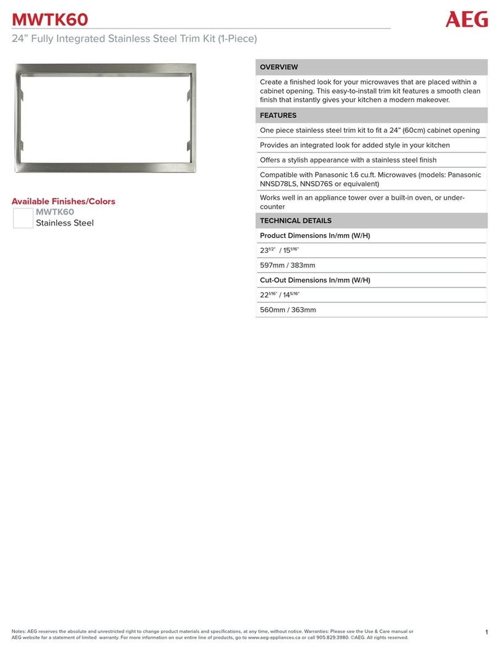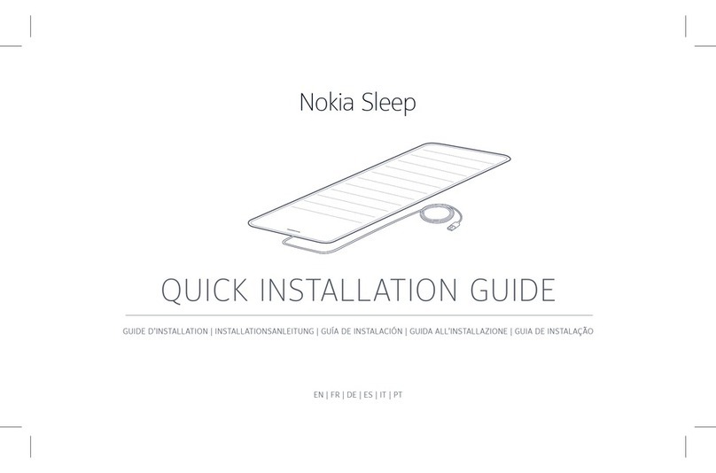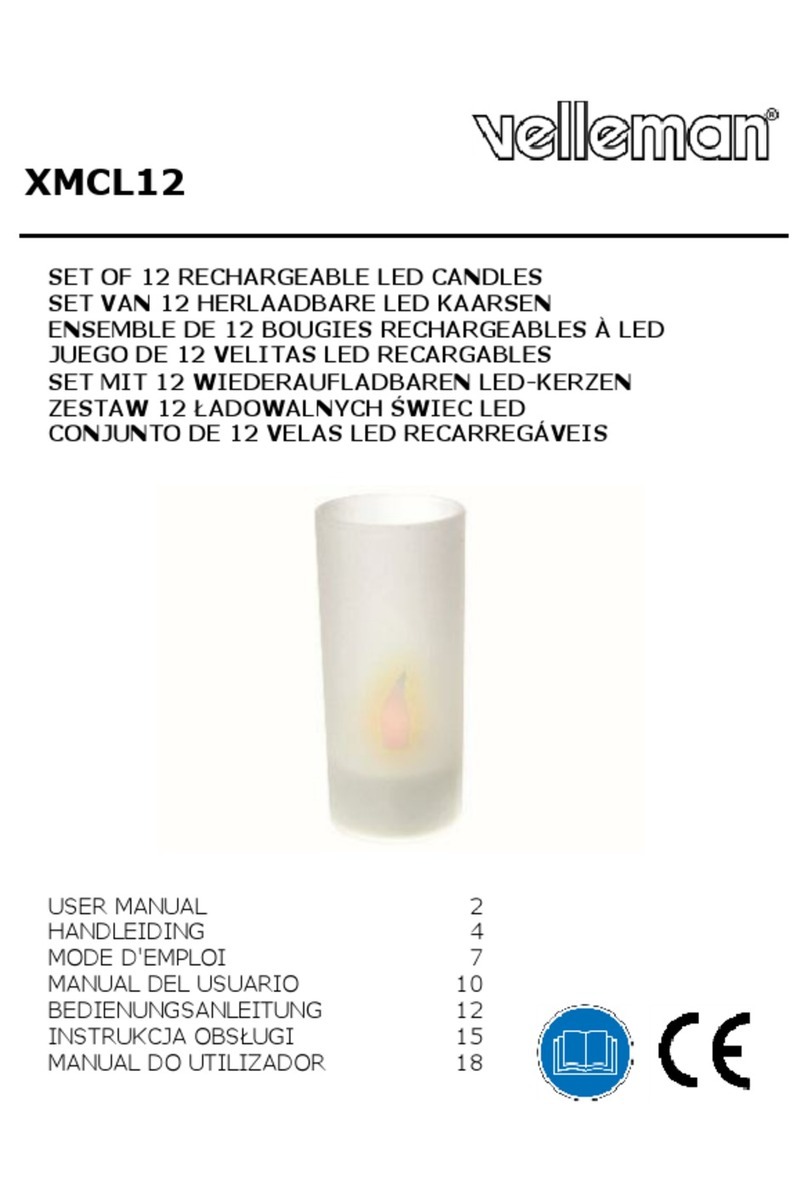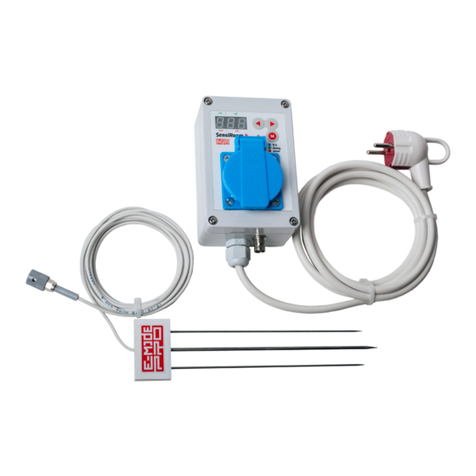INTERIOR FINISHING
)FPRODUCTSCANNOTBElNISHEDIMMEDIATELYCOVERWITHCLEARPLASTICTOPROTECTFROMDIRT
DAMAGEANDMOISTURE2EMOVEANYCONSTRUCTIONRESIDUEBEFORElNISHING3ANDALLWOODSURFACES
LIGHTLYWITHGRITORlNERSANDPAPER$/./4USESTEELWOOL"%#!2%&5,./44/
3#2!4#(4(%',!332EMOVESANDINGDUST
0ELLAPRODUCTSMUSTBElNISHEDPERTHEBELOWINSTRUCTIONSFAILURETOFOLLOWTHESEINSTRUCTIONS
voids the Limited Warranty.
s/NCASEMENTANDAWNINGSITISOPTIONALTOPAINTSTAINORlNISHTHEVERTICALANDHORIZONTAL
sash edges.
s/NSINGLEHUNGANDDOUBLEHUNG$/./4PAINTSTAINORlNISHTHEVERTICALSASHEDGESANY
lNISHONTHEVERTICALSASHEDGESMAYCAUSETHESASHTOSTICKITISOPTIONALTOPAINTSTAINOR
lNISHTHEHORIZONTALSASHEDGES
s/NPATIODOORSITISOPTIONALTOPAINTSTAINORlNISHTHEVERTICALANDHORIZONTALPANELEDGES
Note: To maintain proper product performance do not paint, finish or remove the weather-
stripping, mohair dust pads, gaskets or vinyl parts. Air and water leakage will result if
these parts are removed. After finishing, allow venting windows and doors to dry completely
before closing them.
0ELLA#ORPORATIONISNOTRESPONSIBLEFORINTERIORPAINTANDSTAINlNISHIMPERFECTIONSFORANY
PRODUCTTHATISNOTFACTORYAPPLIEDBY0ELLA#ORPORATION5SEOFINAPPROPRIATElNISHESSOLVENTS
brickwash, or cleaning chemicals will cause adverse reactions with window and door materials
and voids the Limited Warranty.
&ORADDITIONALINFORMATIONONlNISHINGSEETHE0ELLA/WNERgS-ANUALORGOTOwww.pella.com.
CARE AND MAINTENANCE
Care and maintenance information is available in the Pella Owner’s Manual. You can obtain
an owner’s manual by contacting your local Pella retailer. This information is also available
on www.pella.com.
EXTERIOR FINISH
4HEEXTERIORFRAMEANDSASHAREPROTECTEDBYALUMINUMCLADDINGWITHOURTOUGH%NDURA#LAD®
OR%NDURA#LAD0LUSBAKEDONFACTORYlNISHTHATNEEDSNOPAINTING#LEANTHISSURFACEWITHMILD
soap and water. Stubborn stains and deposits may be removed with mineral spirits. DO NOT use
abrasives. DO NOT scrape or use tools that might damage the surface.
5SEOFINAPPROPRIATElNISHESSOLVENTSBRICKWASHORCLEANINGCHEMICALSWILLCAUSEADVERSE
reactions with window and door materials and voids the Limited Warranty.
IMPORTANT NOTICE
"ECAUSEALLCONSTRUCTIONMUSTANTICIPATESOMEWATERINlLTRATIONITISIMPORTANTTHATTHEWALL
system be designed and constructed to properly manage moisture. Pella Corporation is not
RESPONSIBLEFORCLAIMSORDAMAGESCAUSEDBYANTICIPATEDANDUNANTICIPATEDWATERINlLTRATION
DElCIENCIESINBUILDINGDESIGNCONSTRUCTIONANDMAINTENANCEFAILURETOINSTALL0ELLAPRODUCTSIN
ACCORDANCEWITH0ELLASINSTALLATIONINSTRUCTIONSORTHEUSEOF0ELLAPRODUCTSINWALLSYSTEMSWHICH
do not allow for proper management of moisture within the wall systems. The determination of the
suitability of all building components, including the use of Pella products, as well as the design and
installation of flashing and sealing systems are the responsibility of the Buyer or User, the architect,
contractor, installer, or other construction professional and are not the responsibility of Pella.
Pella products should not be used in barrier wall systems which do not allow for proper
MANAGEMENTOFMOISTUREWITHINTHEWALLSYSTEMSSUCHASBARRIER%XTERIOR)NSULATIONAND&INISH
3YSTEMS%)&3ALSOKNOWNASSYNTHETICSTUCCOOROTHERNONWATERMANAGEDSYSTEMS%XCEPT
INTHESTATESOF#ALIFORNIA.EW-EXICO!RIZONA.EVADA5TAHAND#OLORADOPella makes no
warranty of any kind on and assumes no responsibility for Pella windows and doors installed
in barrier wall systems. In the states listed above, the installation of Pella Products in barrier
wall or similar systems must be in accordance with Pella’s installation instructions.
0RODUCTMODIlCATIONSTHATARENOTAPPROVEDBY0ELLA#ORPORATIONWILLVOIDTHE,IMITED7ARRANTY
