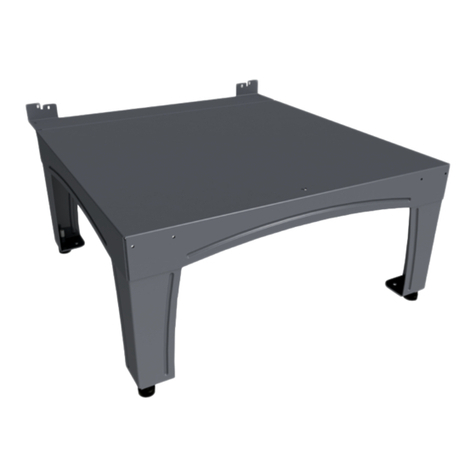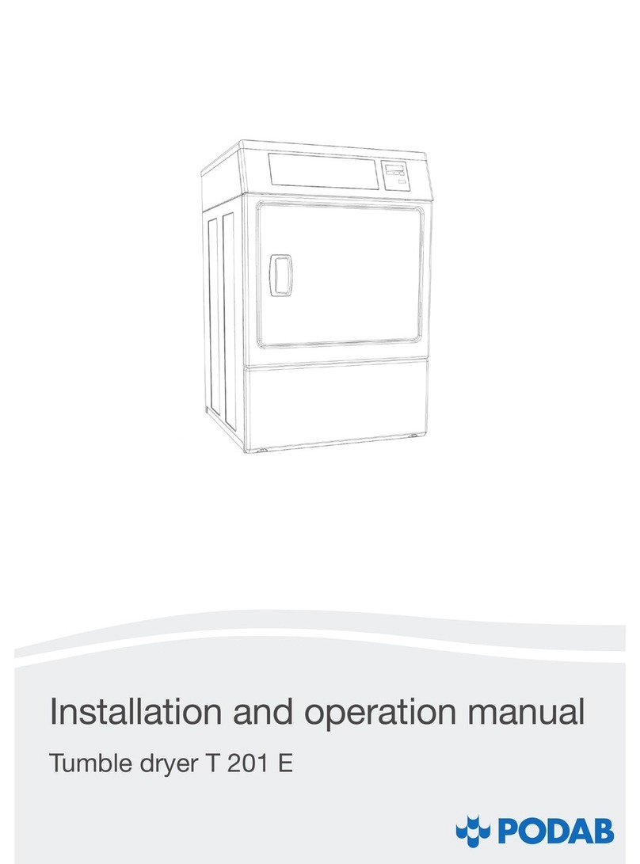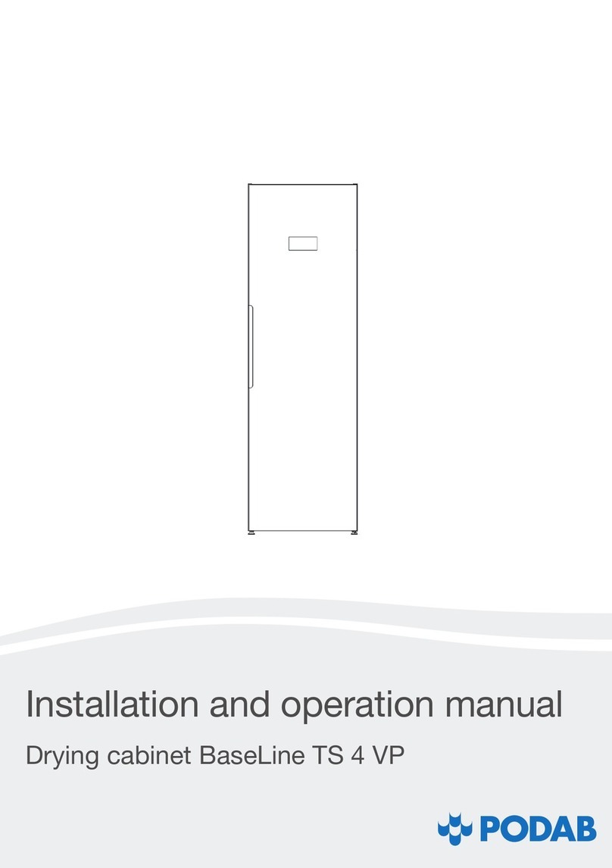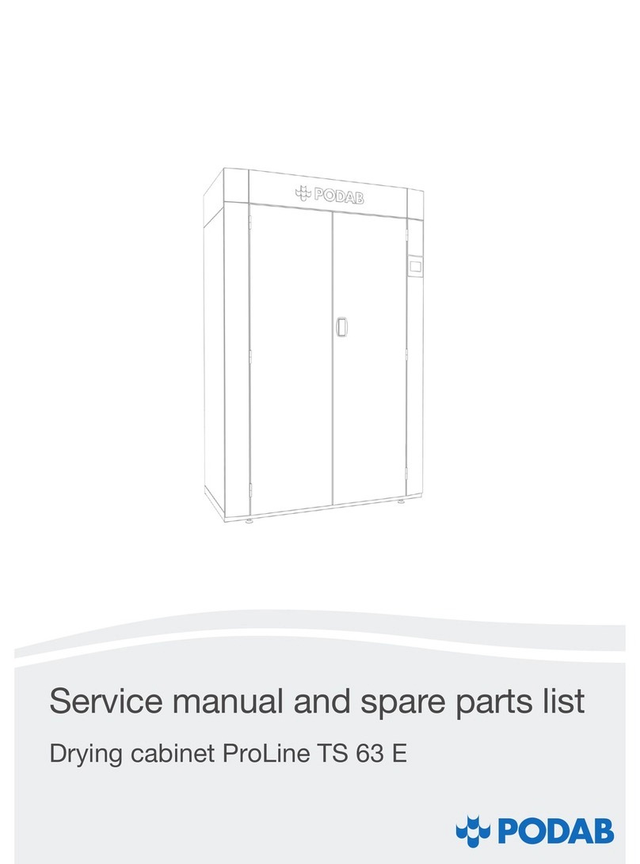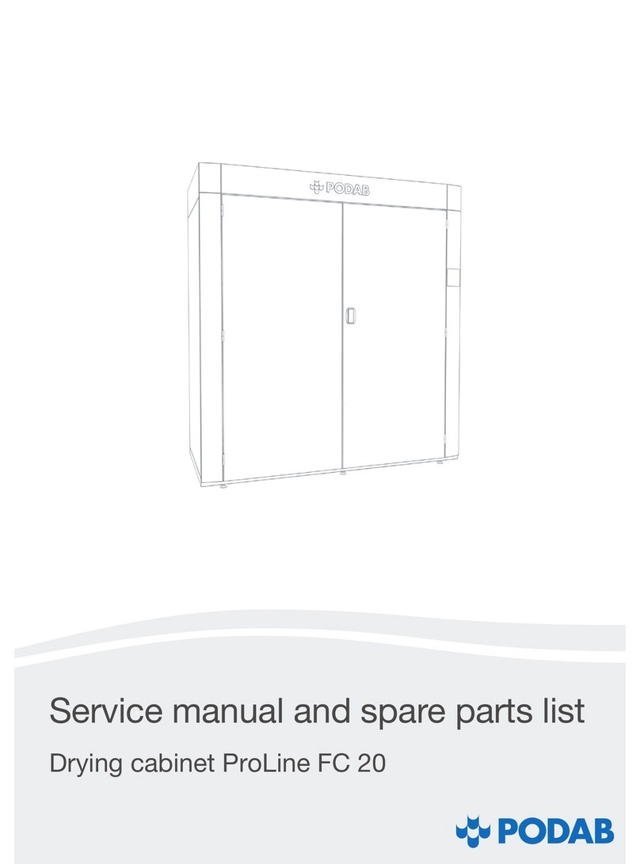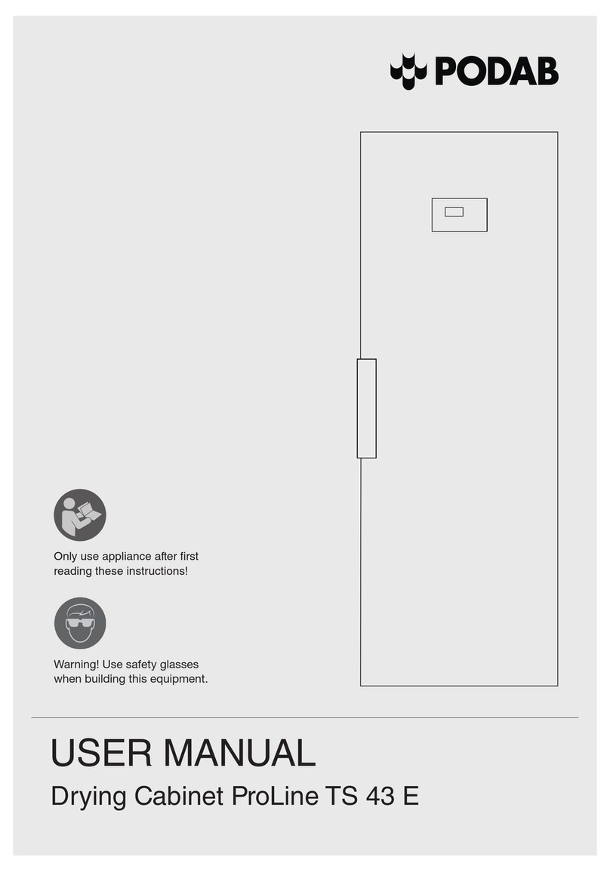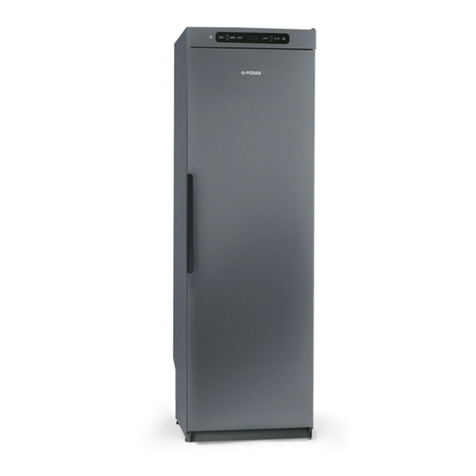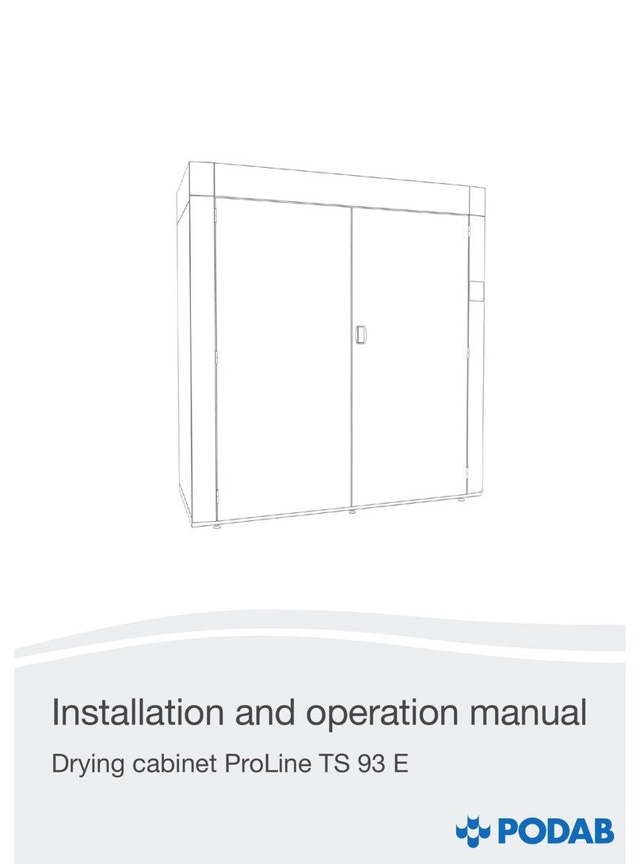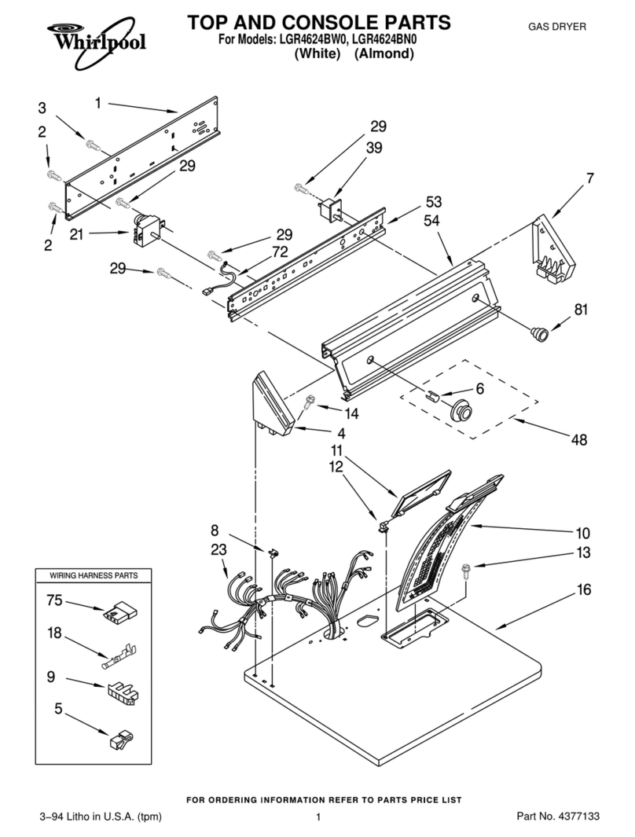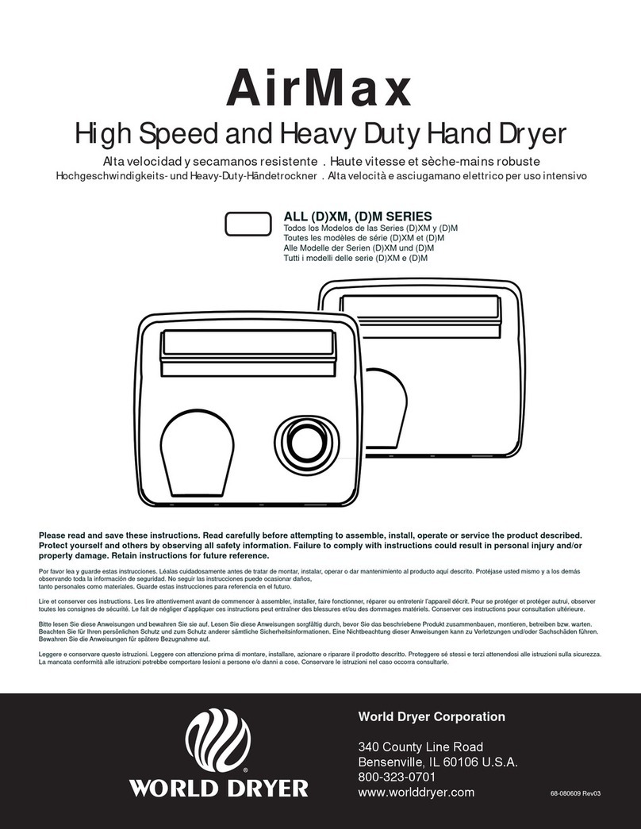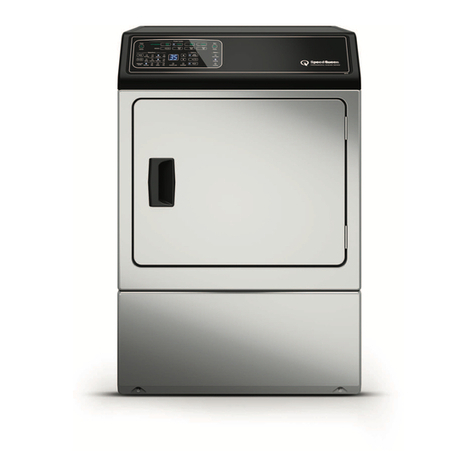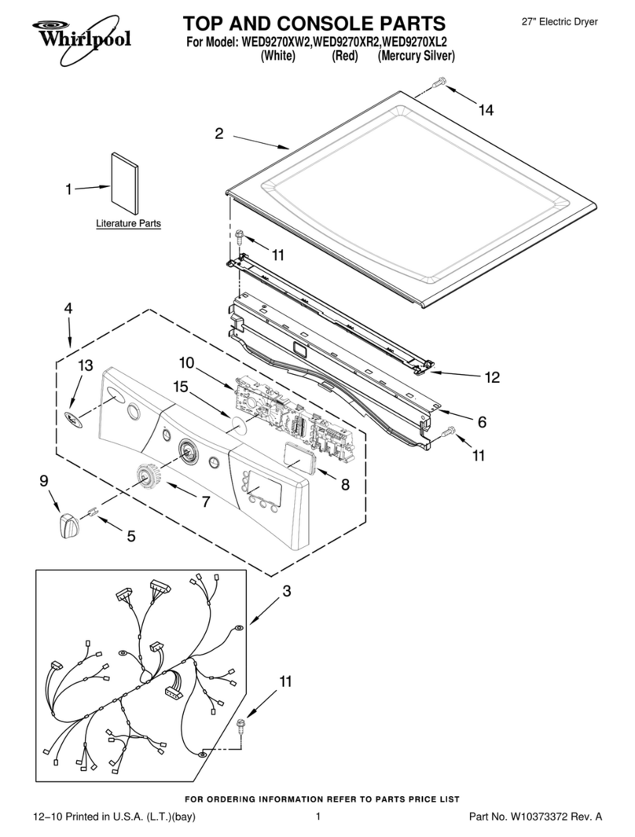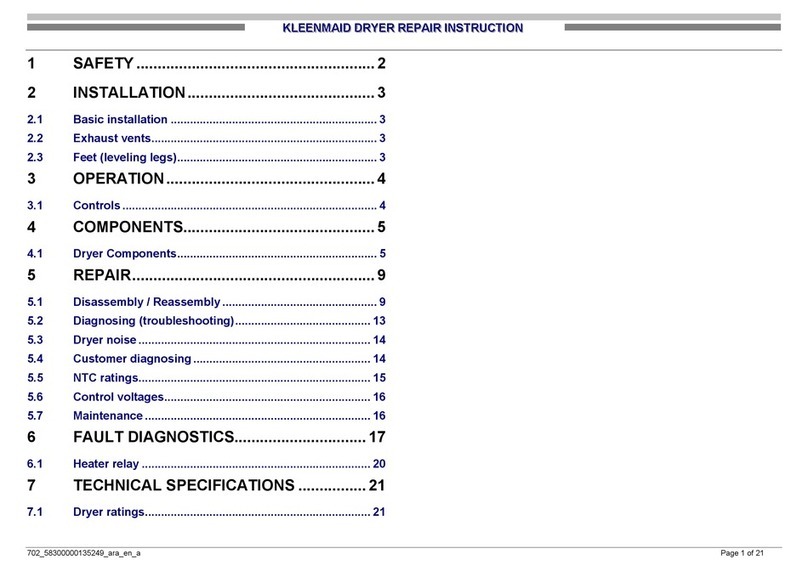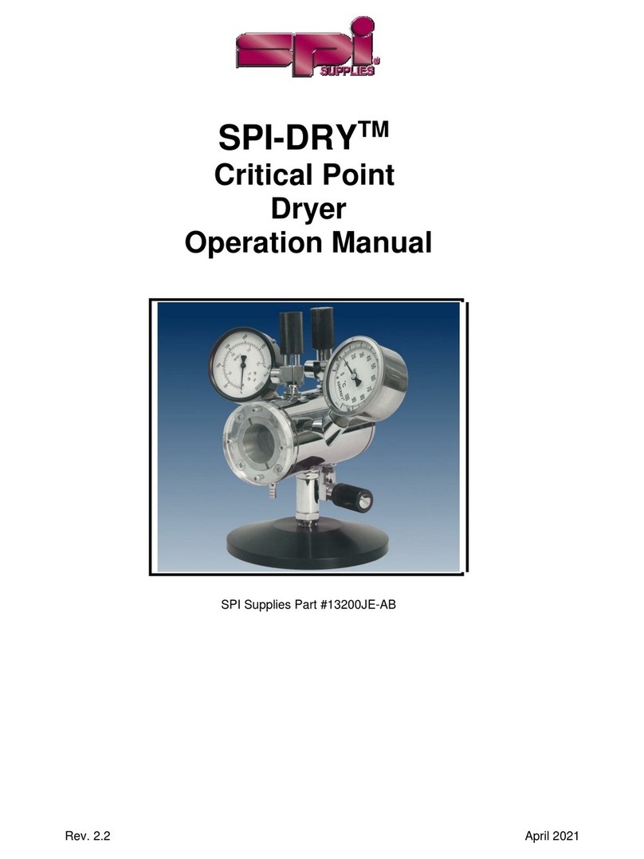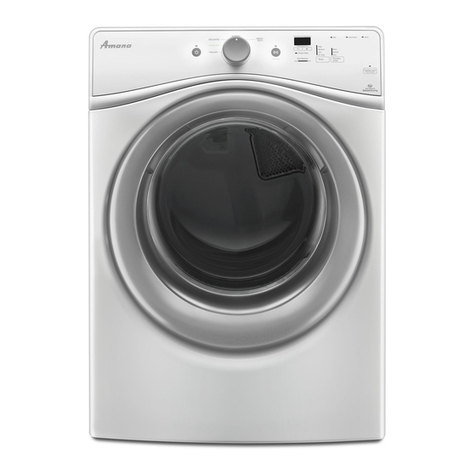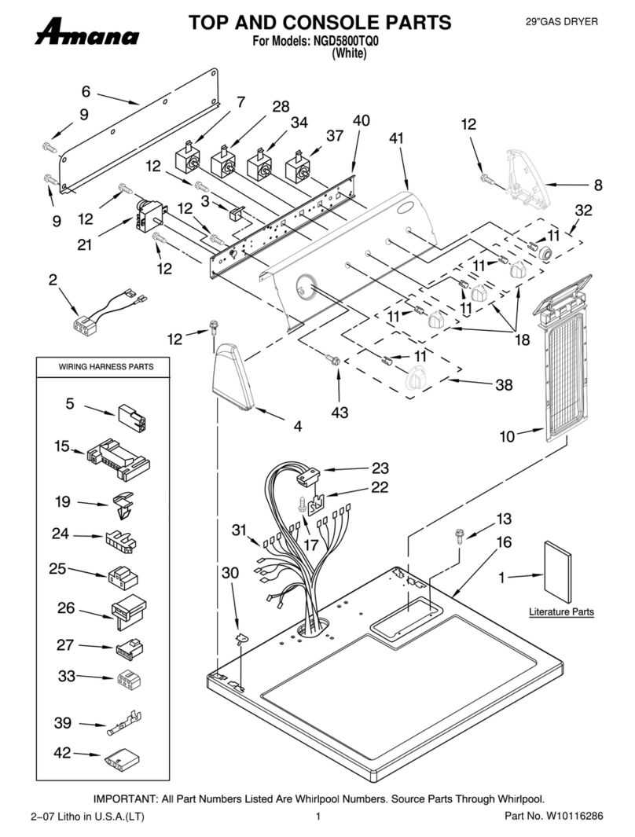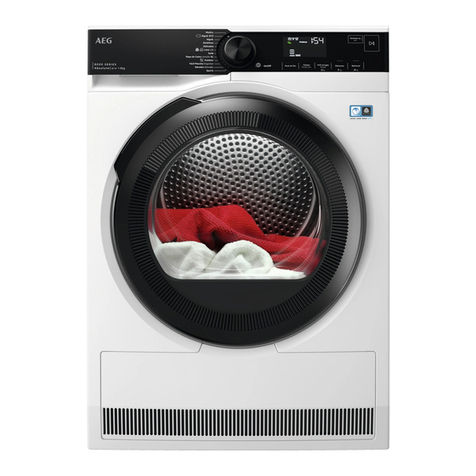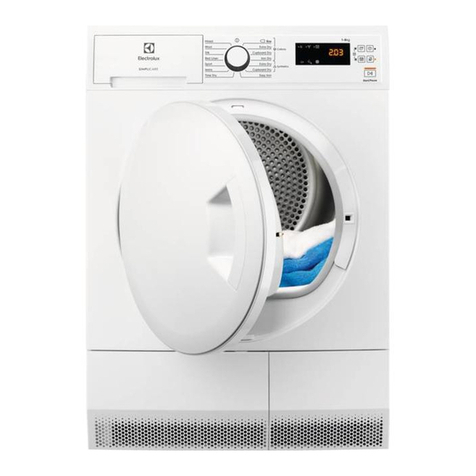
5© PODAB 2019
Safety regulations
Throughout this manual you will find text warnings in text box-
es: “WARNING” and “CAUTION”. In these boxes you’ll find the
safety measurements you’ll have to take; end user, service staff
or installation staff.
WARNING
Indicates hazardous situation that, if not avoided, could cause
severe personal injury.
CAUTION
Indicates hazardous situation that, if not avoided, could cause
minor personal injury or property damage.
You will also find precautions marked: IMPORTANT and NOTE.
These are followed by information of what should be consid-
ered.
IMPORTANT: to inform the reader of special steps that must
be taken in order to prevent injuries on the cabinet.
NOTE: to inform what is important to know, but it cannot
cause personal injuries or injury on the cabinet.
1. Read the instruction before using the drying cabinet.
2. Follow the installation instructions for proper grounding.
3. Never dry textiles that have been washed, dipped or ex-
posed to fire dangerous substances or fluids.
4. Never add fire dangerous or explosives substances to the
cabinet.
5. The cabinet is not a toy. Look after children who are around
the cabinet.
6. Never connect the cabinet with an extension cable.
7. Only use the cabinet for what it is designed for: drying
clothes.
8. Always turn off the main switch before performing any ser-
vice on the cabinet. Only authorized service technicians
should perform service.
9. Always follow the installation manual. The electrical con-
nections must be installed by authorized personnel.
10. Keep after the cabinet. If it is exposed to violence there is a
risk that certain security functions will stop working. Please
contact your nearest service partner if you are unsure of
the cabinet’s status.
11. If the electrical cable is damaged, it must immediately be
changed by a person with electrical authorization.
12. The doors shall always be shut when the cabinet is in use.
Do not try to manipulate the lock of the doors. It can lead
to personal injuries. If the cabinet does not stop when the
doors are opened during the drying phase, call for service.
The cabinet shall not be used if the drying program is ac-
tive when the doors are open!
13. Look after the area around the evacuating pipe so it is
clean from dust and dirt.
14. To get the best drying result, follow the garments washing
and drying advice.
15. Never use the cabinet if any panel is broken or removed.
16. Never use the cabinet if any parts are broken or if the inside
is broken.
17. Never try to manipulate or connect past any safety func-
tions.
18. If the cabinet is not assembled after the manufacturer’s
instructions, there is a risk that the cabinet can cause per-
sonal injuries or injuries on property.
WARNING
To minimize the risk of fire, electrical shock, personal injuries
or death when the cabinet is in use the following precautions
must be followed:
