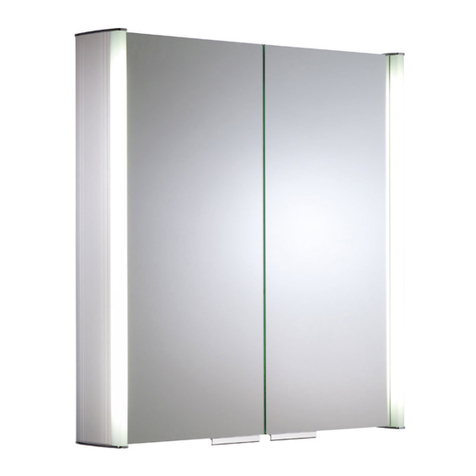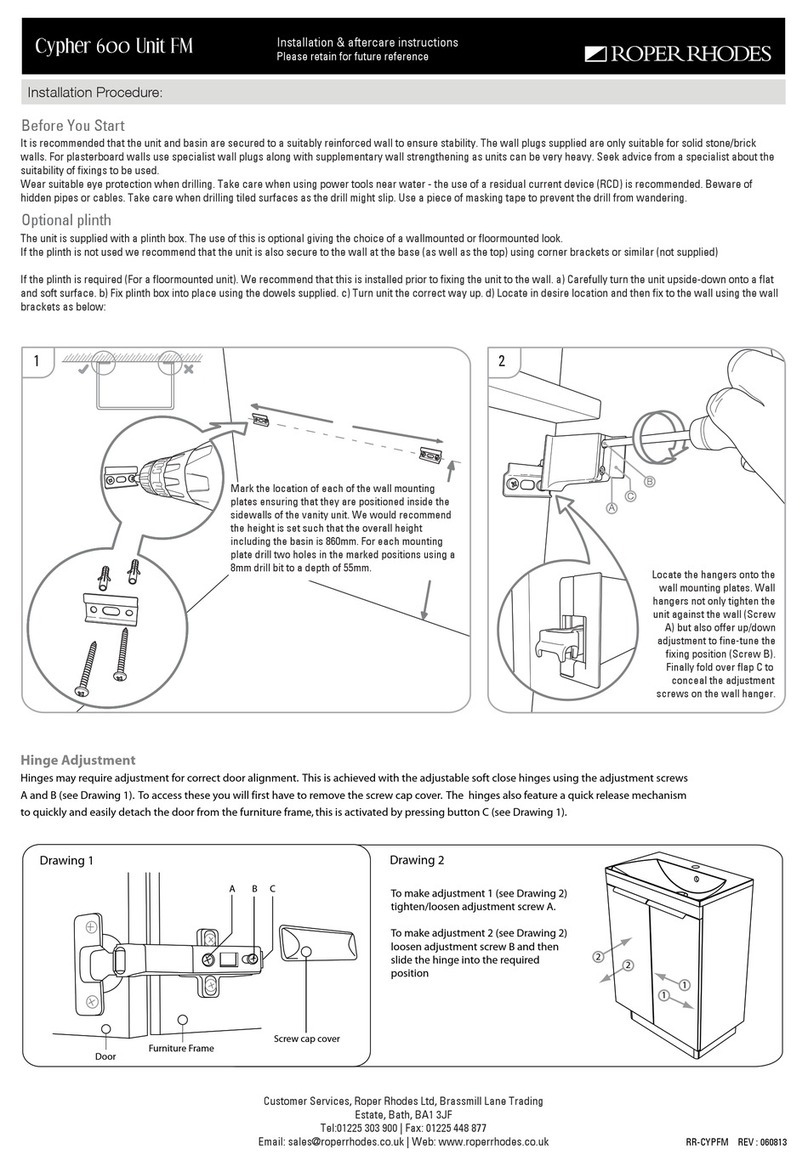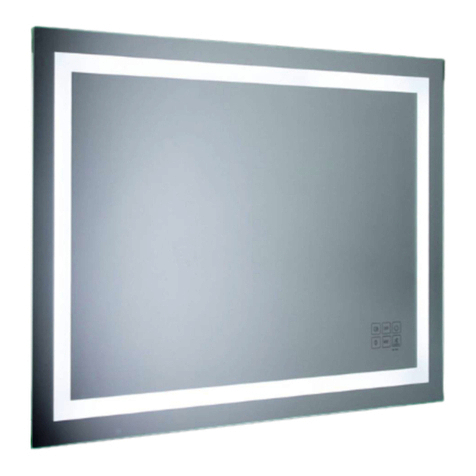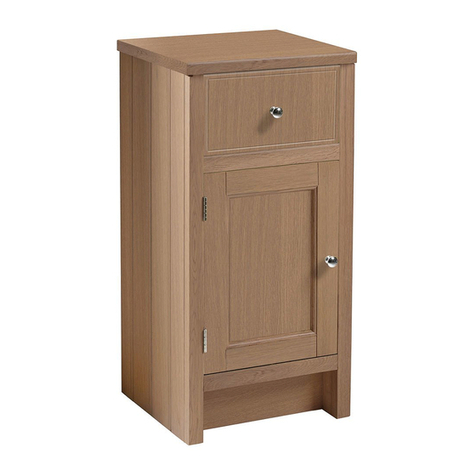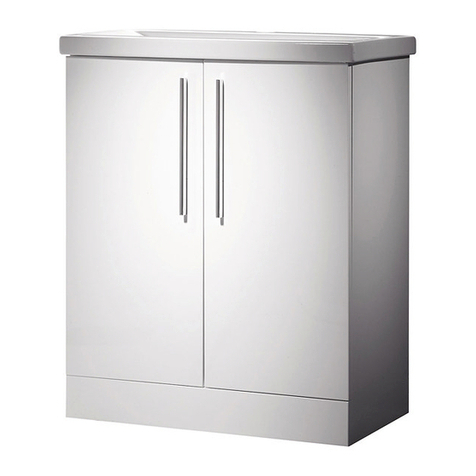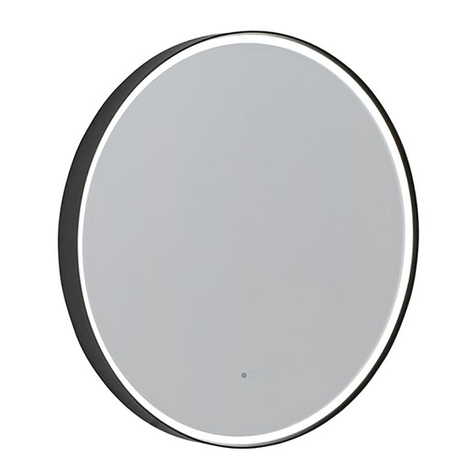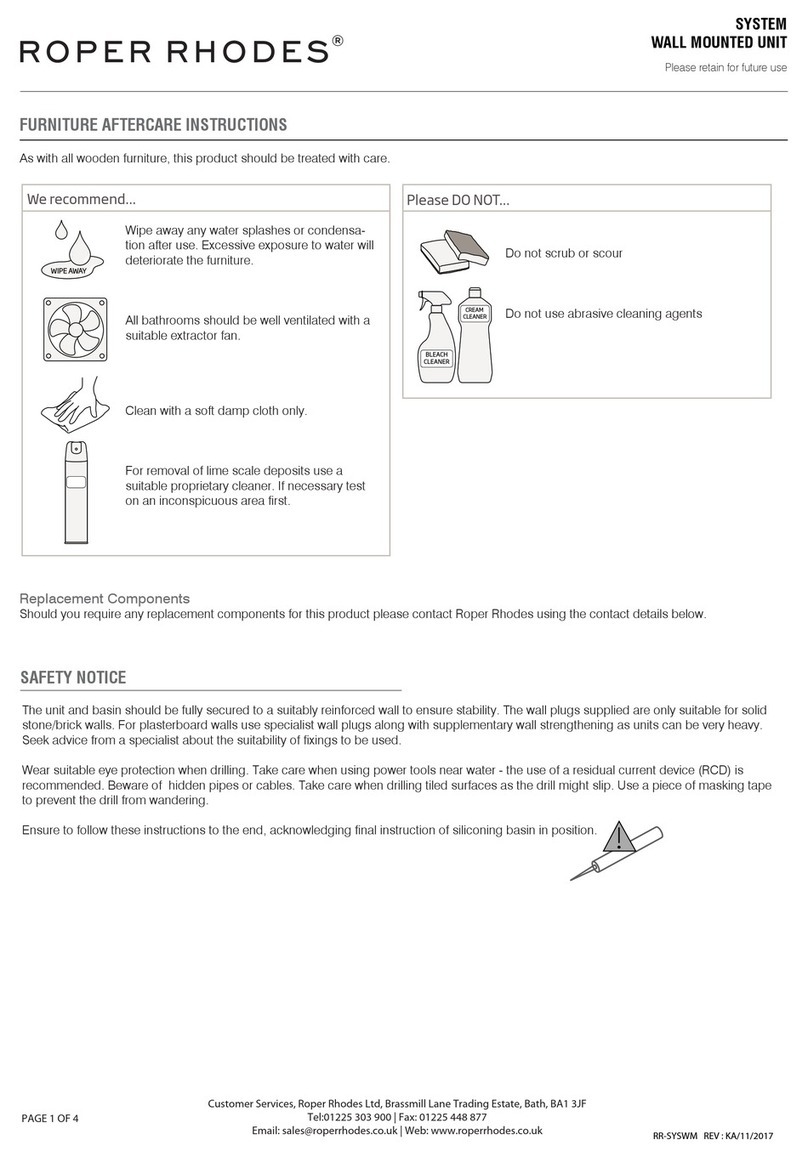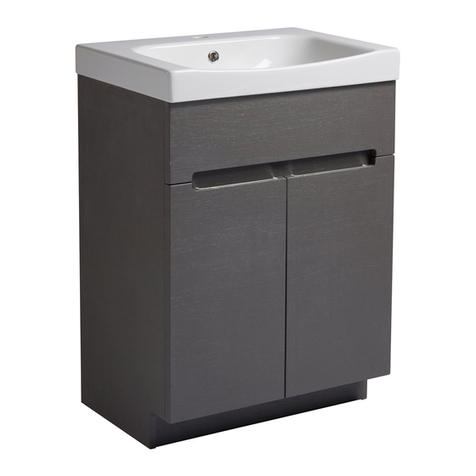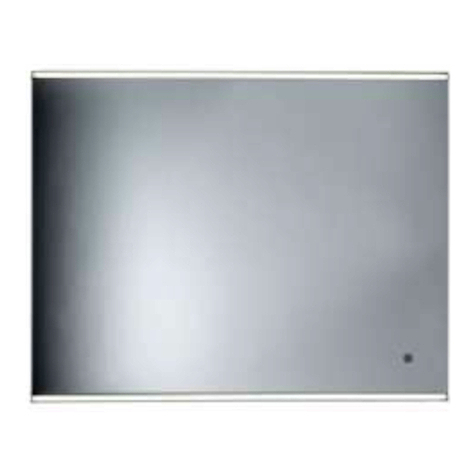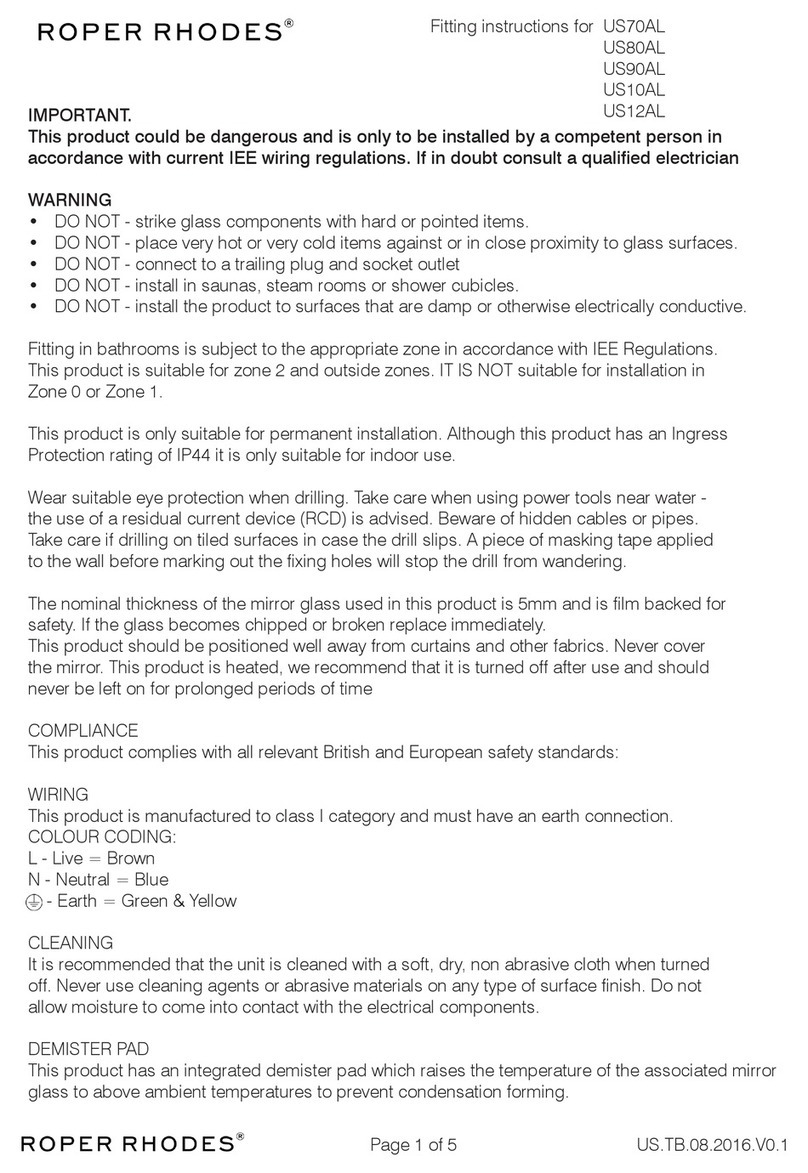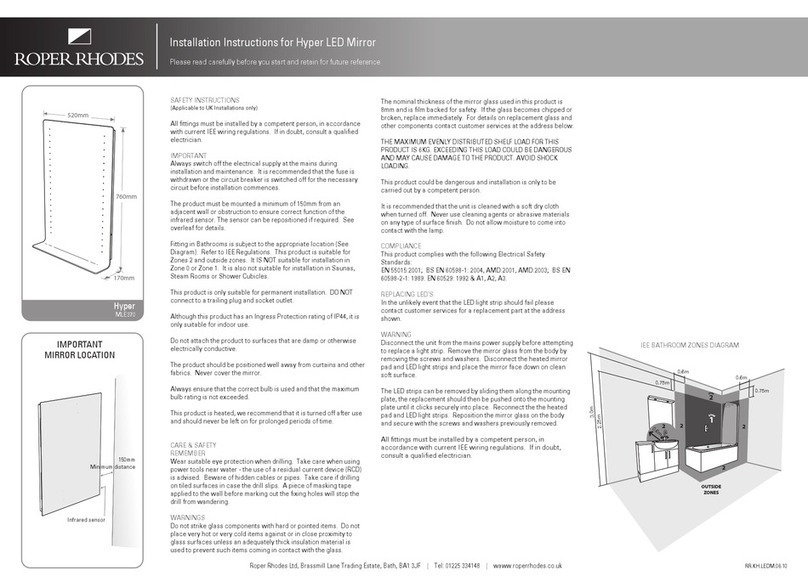
REF: WL.RR.AS251 | 29.13 V2.00
FITTING SHELVES
ASCENSION ALUMINIUM CABINETS
Installation & aftercare instructions
Please retain for future reference
Customer
Services,
Roper
Rhodes
Ltd,
Brassmill
Lane
T
rading
Estate,
Bath,
BA1
3JF
|T
el:
01225
303
900
|Fax:
01225
448
877
|Email:
[email protected] |Web:
www
.roperrhodes.co.uk
INSTALLATION PROCEDURE
1) Remove the packaging taking special care with the door and separate
shelves. Open the cabinet door and ensuring you haven’t connected the power
remove the screws on the front edge and lower the internal top cover. Take
care not to lose the screws.
2) Using a spirit level, mark off a horizontal line approximately 40mm below
where the top of the cabinet is to be. Position the bracket hole centres so that
they are centred on the line, and ensure that the ends of the brackets are
spaced to the width between the inner edges of the vertical aluminium
extrusions (see illustration). Mark off the holes using a pencil.
3) Note: Wall plugs supplied are only suitable for solid stone / brick walls. For
plasterboard walls use specialist wall plugs, available from DIY or hardware
stores. Seek advice from a specialist about the suitability of fixings to be used.
Drill the required holes and insert wall plugs.
4) Screw the brackets to the wall using the screws provided. Please ensure the
screws are fully tight but take care not to overtighten. Two screws must be
used in each bracket.
5) Before making any electrical connections (or performing any maintenance) it
is necessary to turn off the mains electricity supply. This unit is provided with a
supply cable already fitted. This cable should be fitted to the household lighting
circuit or to a fused 3 AMP supply. Connections should be made in accordance
with the latest IEE regulations. This cabinet is manufactured to CLASS I and
requires an earth connection.
6) Remove the light from its packaging and screw to the top of the cabinet.
Connect the cable from the light to the cable coming from the back of the
cabinet. Any excess cable can be pushed back into the cabinet.
7) Hang the cabinet on the wall brackets. The claws on the cabinet hangers
must be securely located on the wall brackets. Using a spirit level adjust the
angle of the cabinet by turning screw A with a cross head screwdriver. When
the angle is properly adjusted, screw through the lower section of the cabinet
backboard and mark the wall. Remove the cabinet from the wall, drill a suitable
hole in the marked location and fit a wall plug. Re-hang the cabinet making
sure to tighten screw B on both hangers and secure the base of the cabinet to
the wall with the supplied screw and cover-cap. The cabinet should not be left
unattended until it is fully secure.
8) When the cabinet is fully secure the internal top cover should be closed and
secured with the small screws removed earlier. When the cover is closed and
secure restore the mains power and test the function of the lights and the
shaver socket. If the light fails to function properly it is likely the IR sensor has
been positioned too close to an adjacent wall or reflective surface.
9) To fit the glass shelves firstly remove the door using the quick release
mechanism (D in the Hinge Adjustment Diagram above). Then insert the shelf
support lugs in the desired positions then slide the glass shelves onto the
support lugs. Blanking plugs supplied can be used to cover unused shelf holes.
When the shelves are in place re-fit the door back onto the hinge plates.
10) If the doors are out of alignment first remove the screw cover cap. The
soft-close hinges offer adjustment in 3 directions via adjustment screws A,B
and C (see diagram).
NOTE: The mirror is only heated when the light is switched on and the door is
closed. The mirror will take a few minutes to reach temperature. Only the outer
mirror of the door is heated.
Measure this distance for position
of ends of wall brackets
A B D
C
Screw
cover cap
FITTING LIGHT
Cable
C
B
A
HINGE ADJUSTMENT
WALL MOUNTING
A
B
Internal securing
screw (step 6)
shelf support lug
Internal top cover
