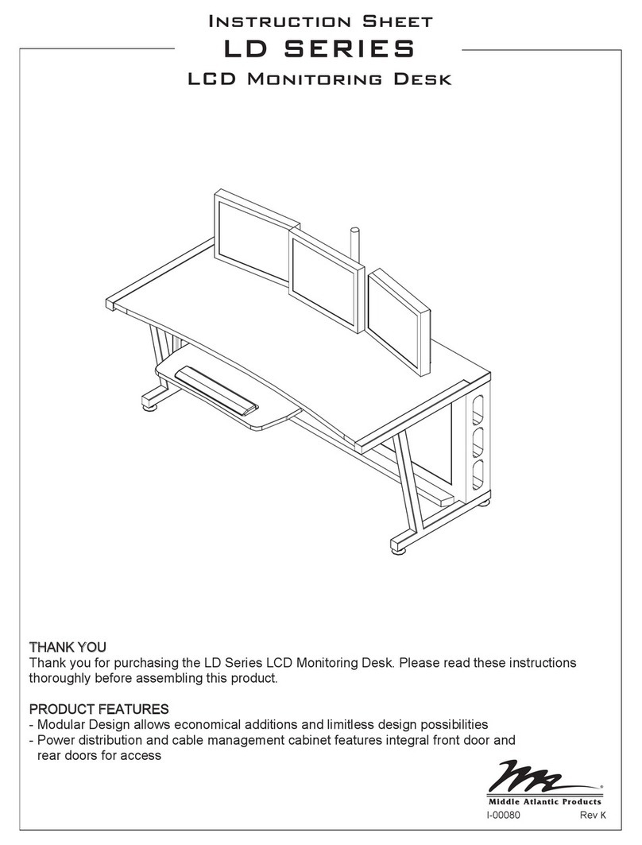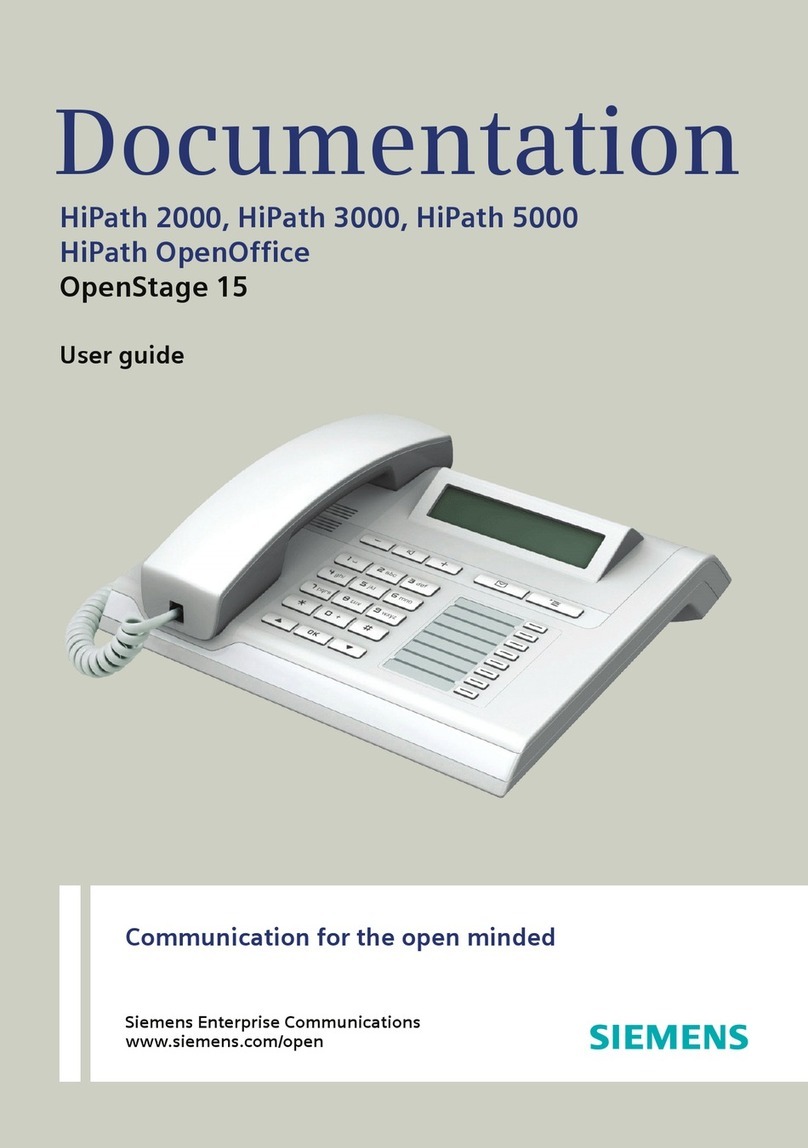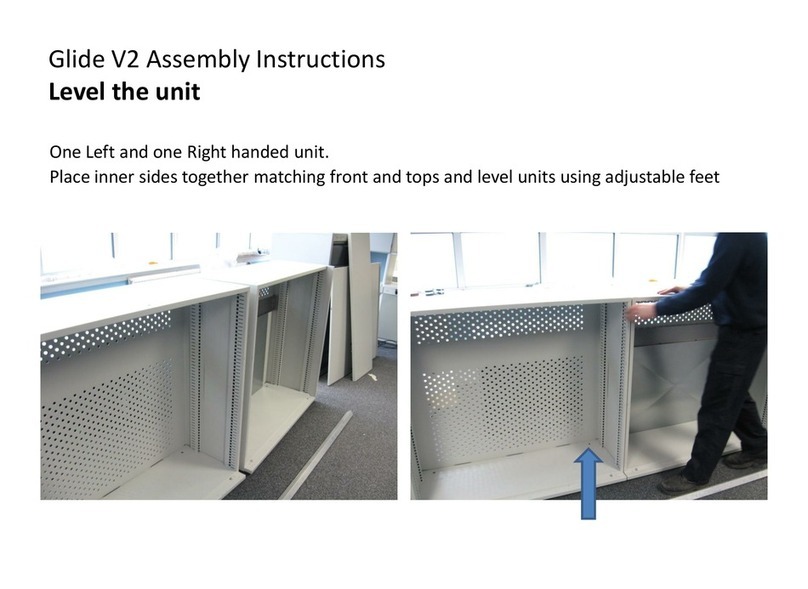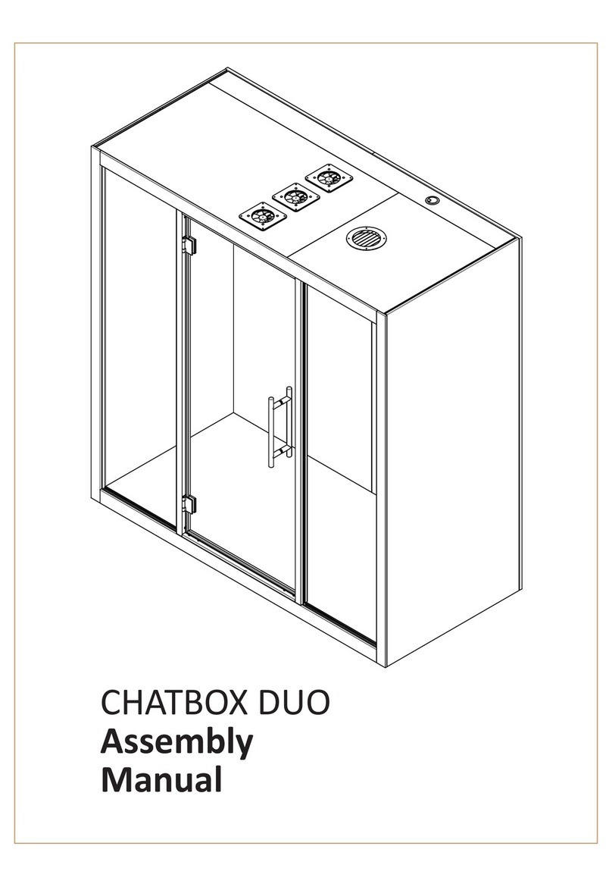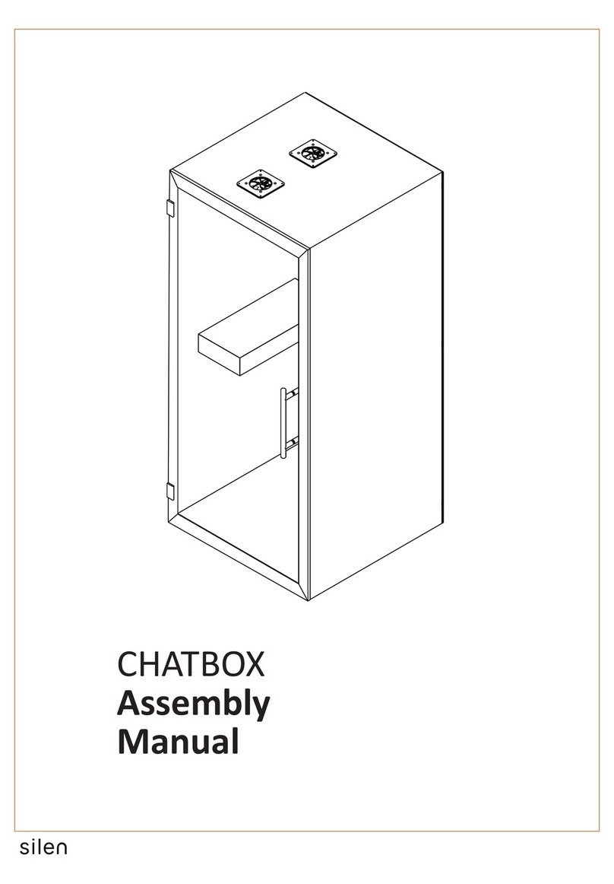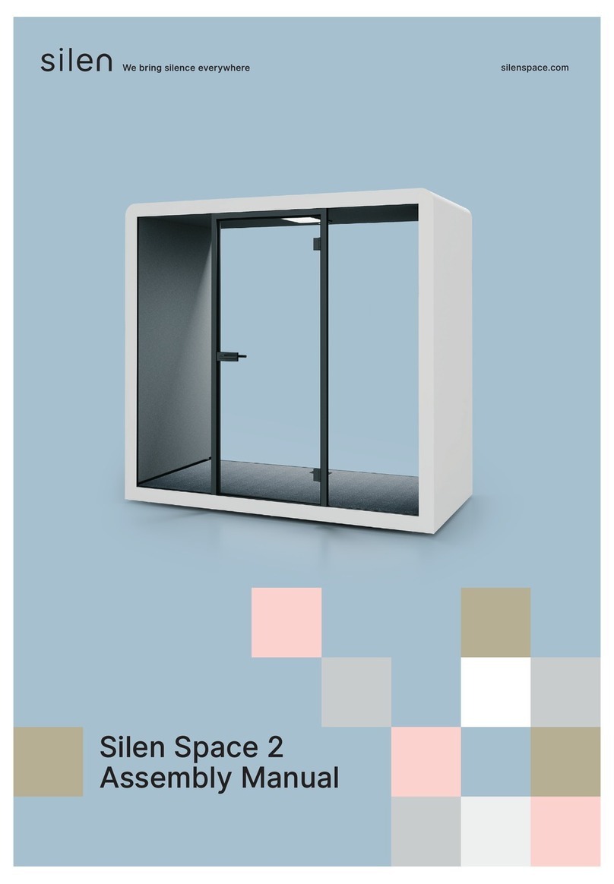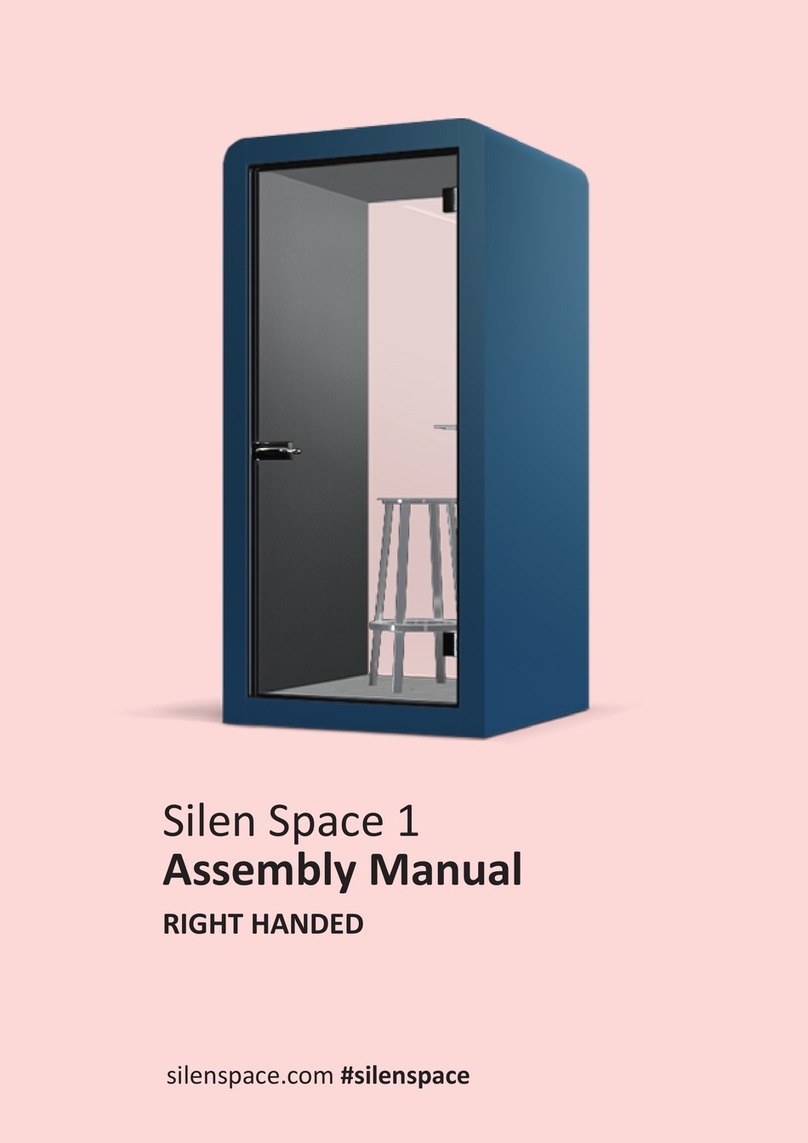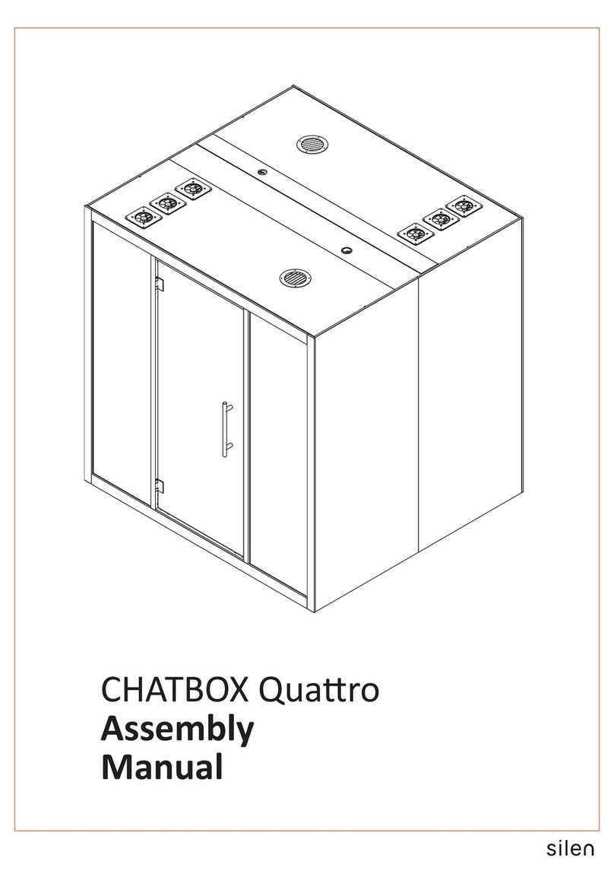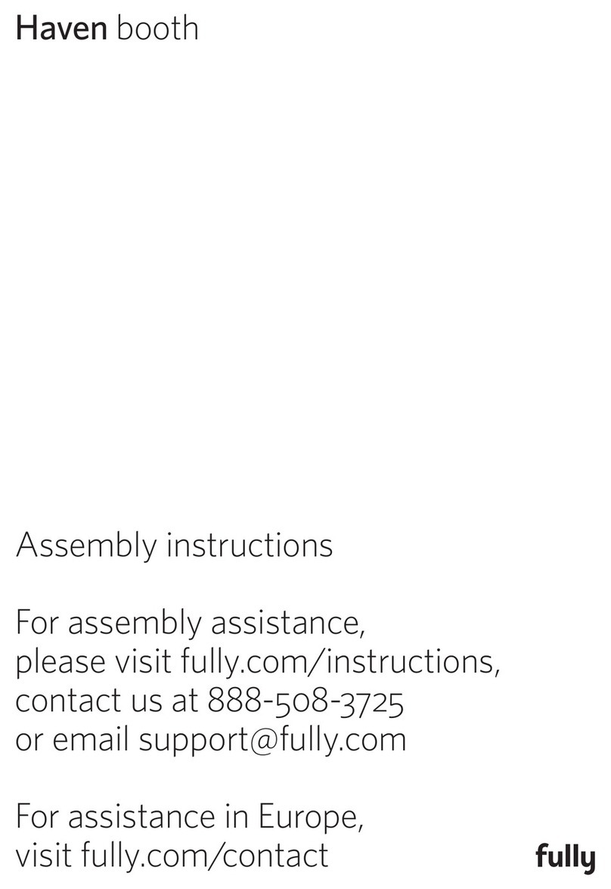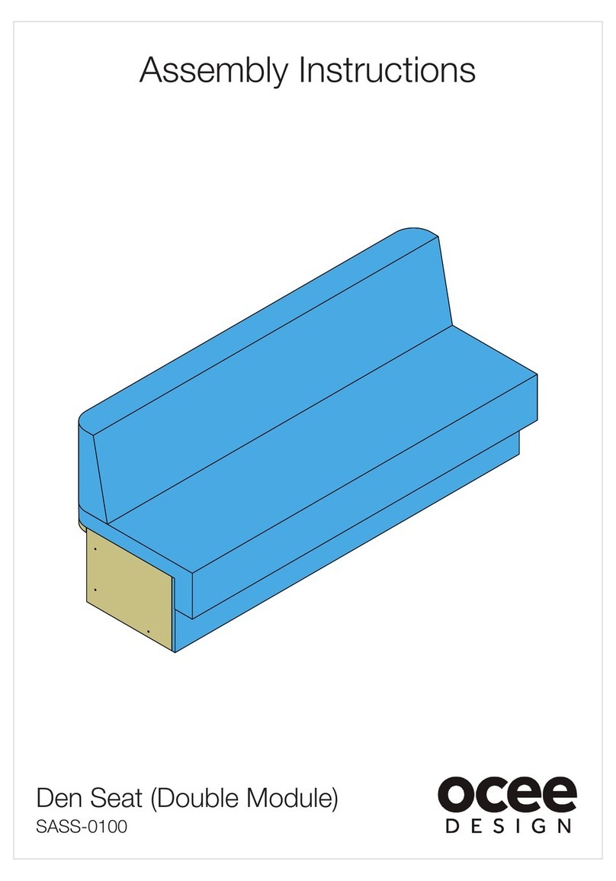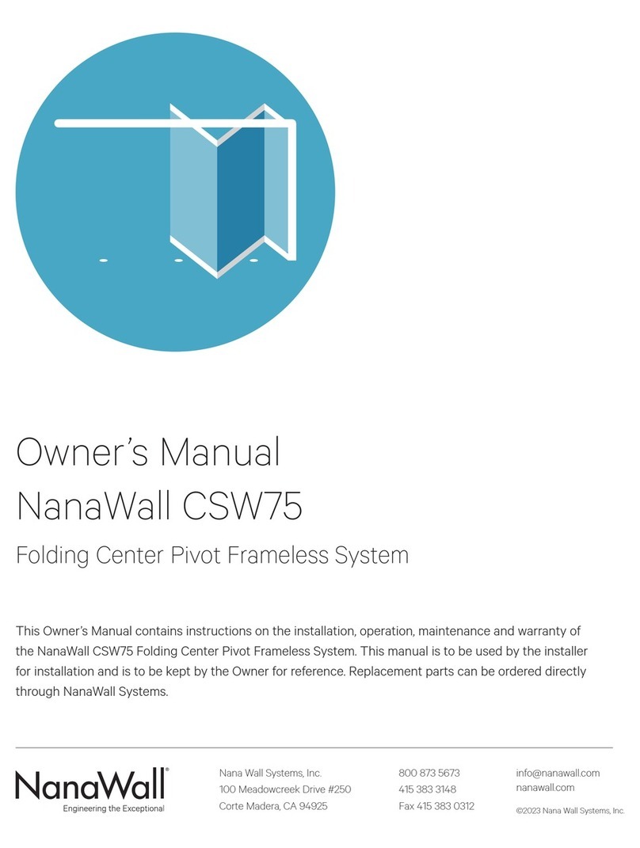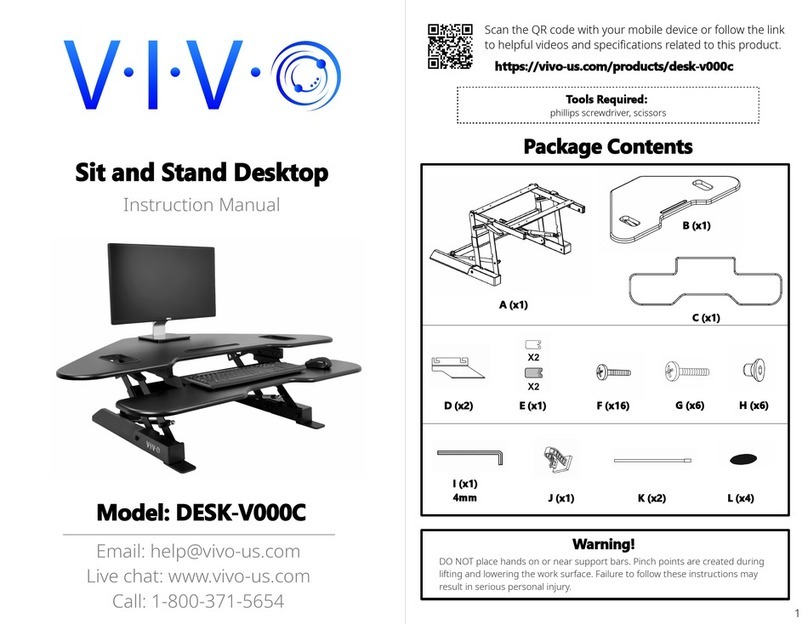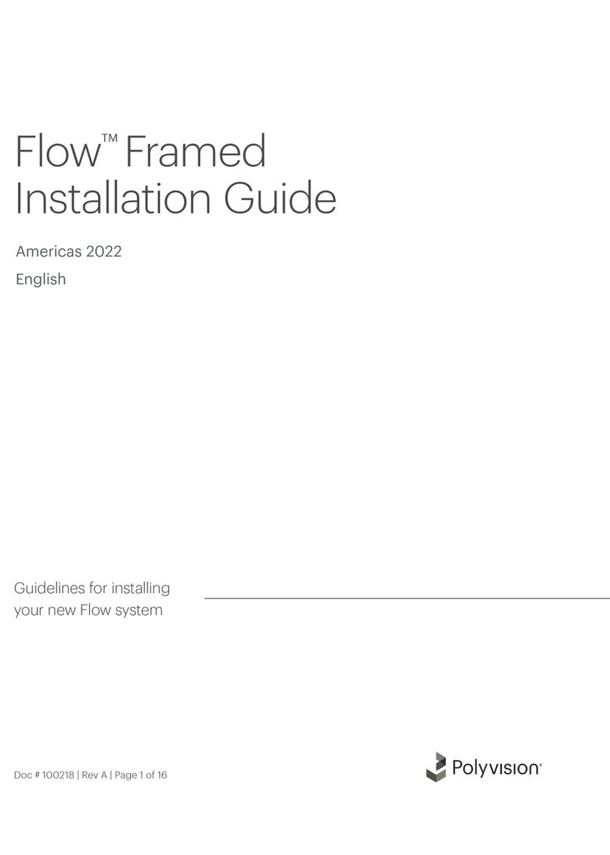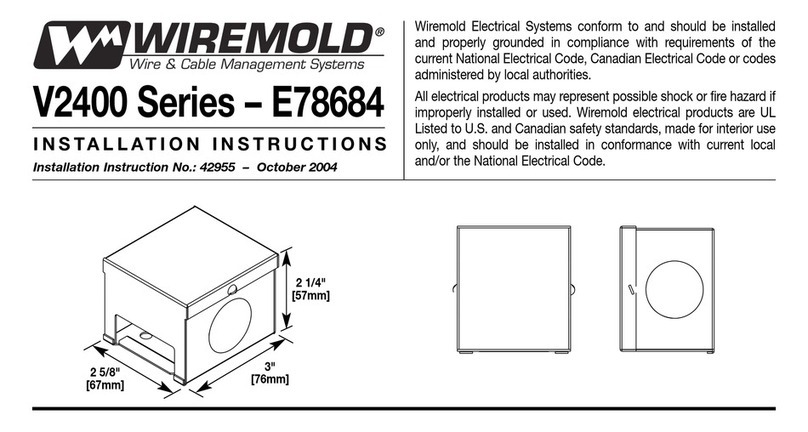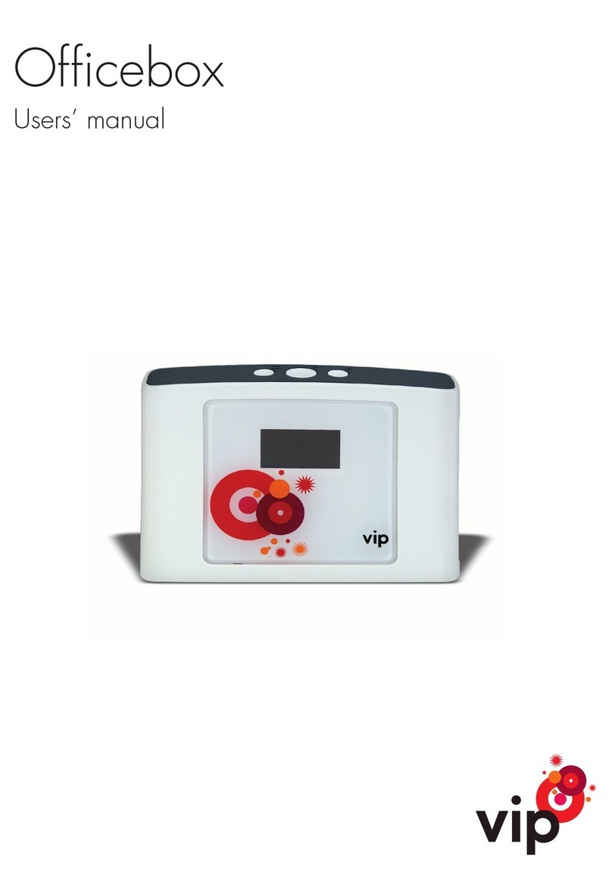
L
c c
L
9.4
cc
NB!
L L L
A
3
B
C
FRONT
BACK L
L L L
90o
a1 a1
9.4 To add the middle back-glass panel:
Step 1. Clean the vercal edges of glass panel (L) with solvent
based soluon to remove any residue,
Step 2. Use sucon cups to posion the glass panel (L) into top
aluminum profile,
Step 3. Push the boom of the glass panel (L) towards the front
of the cabin,
Step 4. Carefully lower glass panel (L) unl it stands on spacers
pre-installed into boom aluminum profile,
Step 5. Remove the remaining glue covering strips from previously
aached glass-glass seals “c”,
Step 6. Aach four sucon cups on the side glass panels
(as shown on schemac 9.4).
Place ratcheng straps between the top and boom sucon
cups and ghten unl all panels are fixed to the glass-glass
seals while making sure the glass panels are on the same
plane to one another.
Note! Make sure the side module and floor module are
perpendicular to each other.
9
