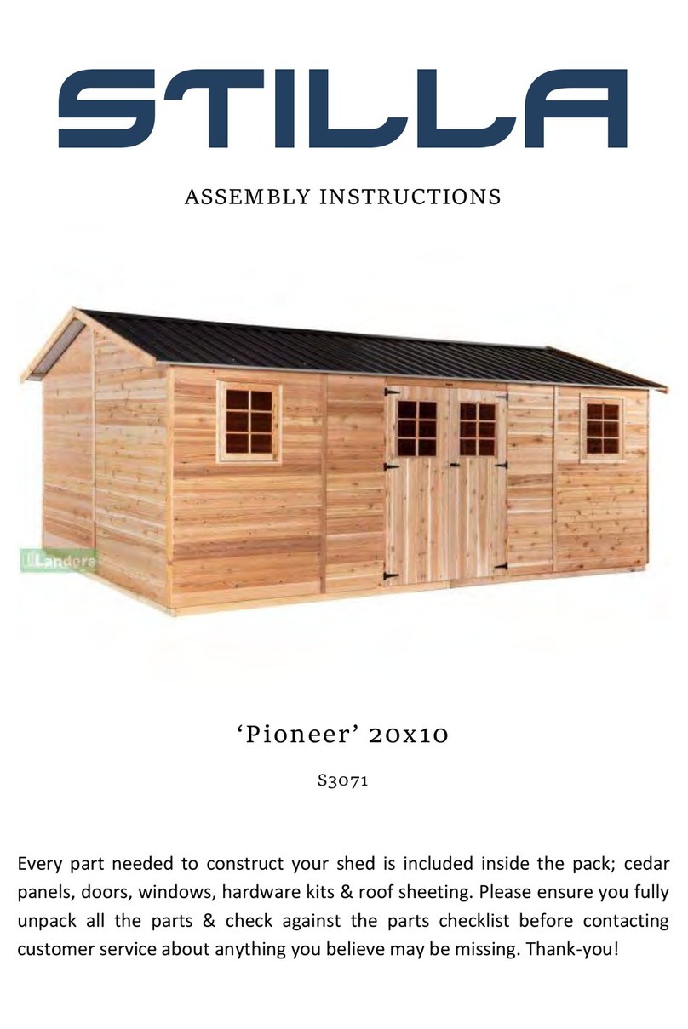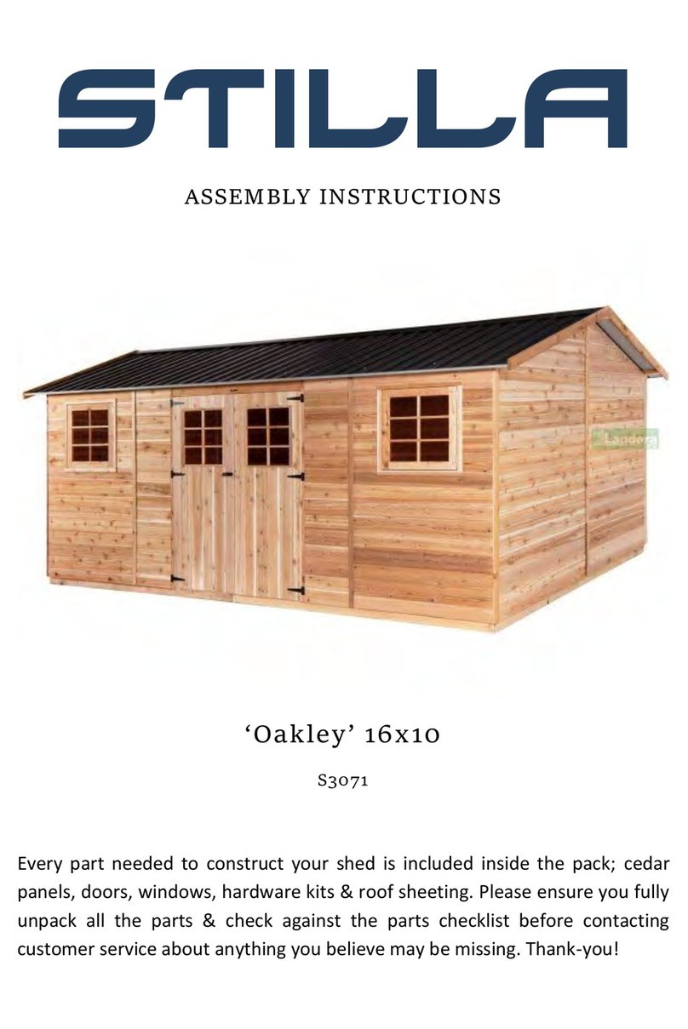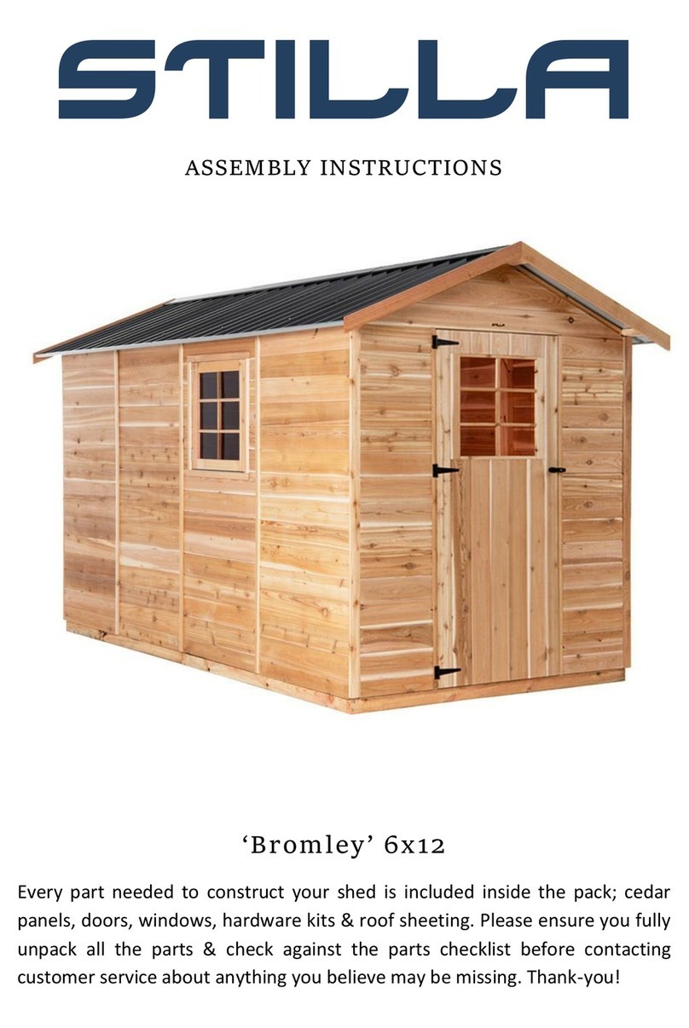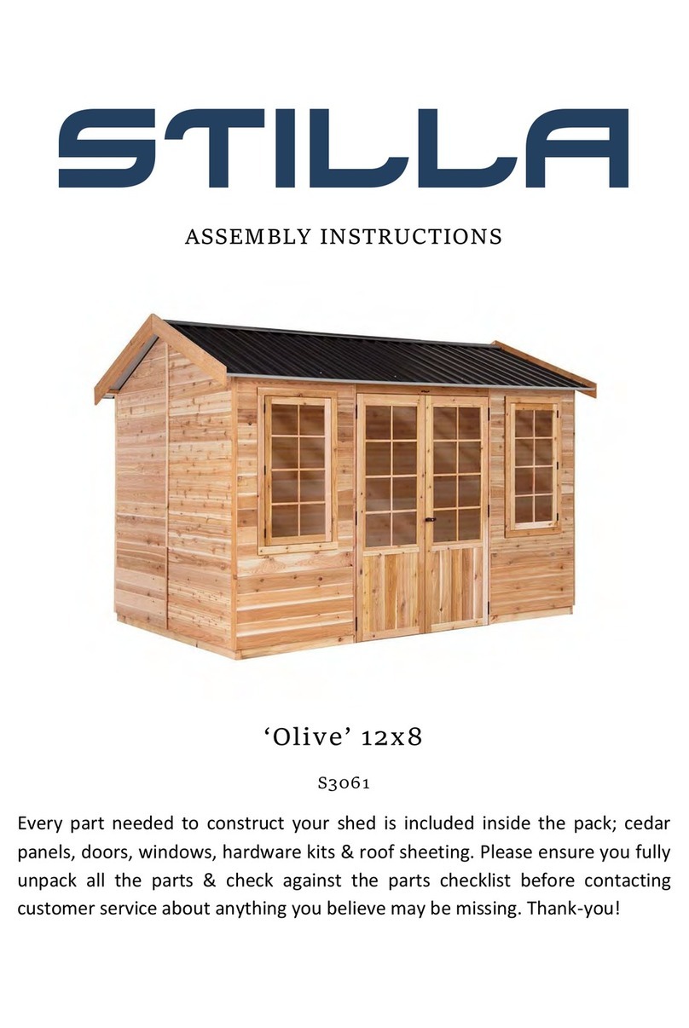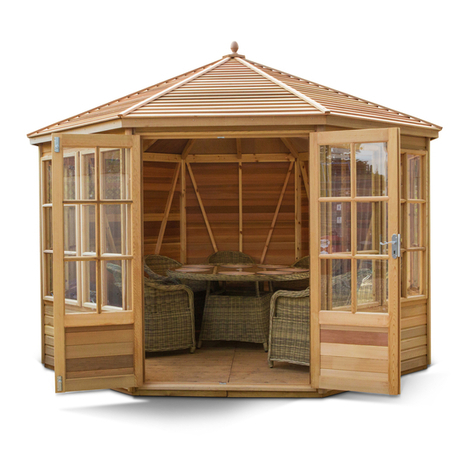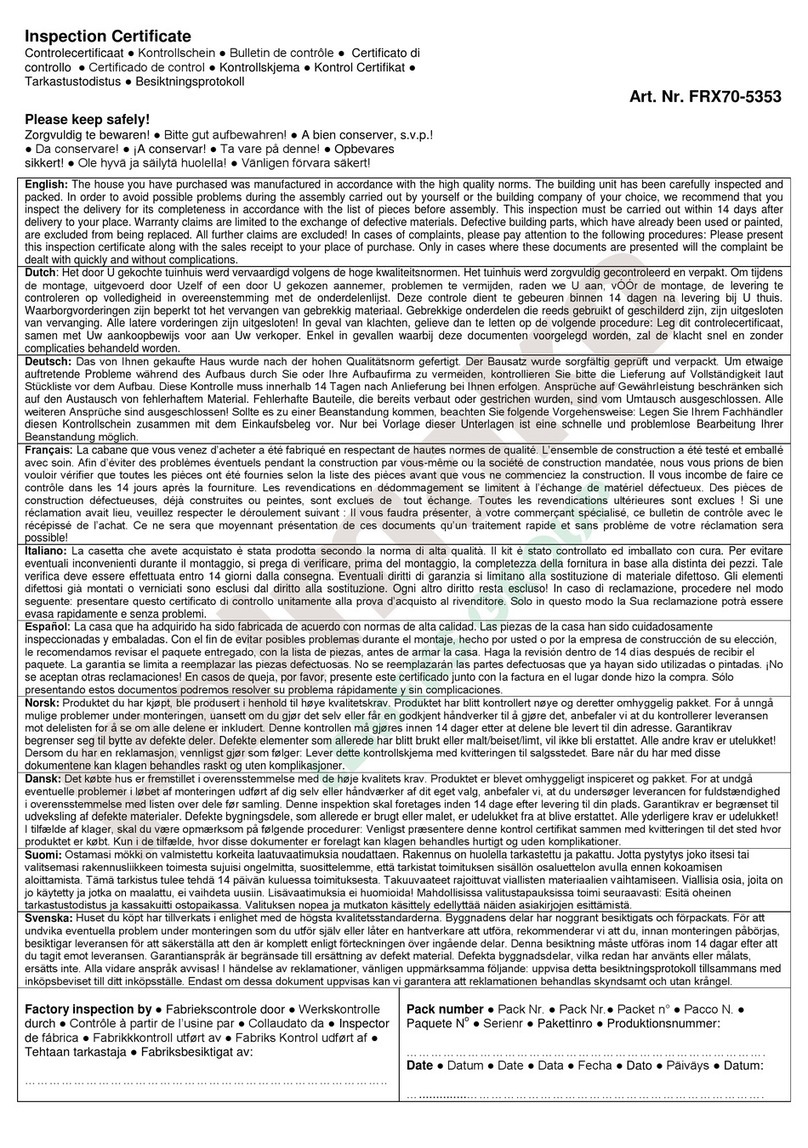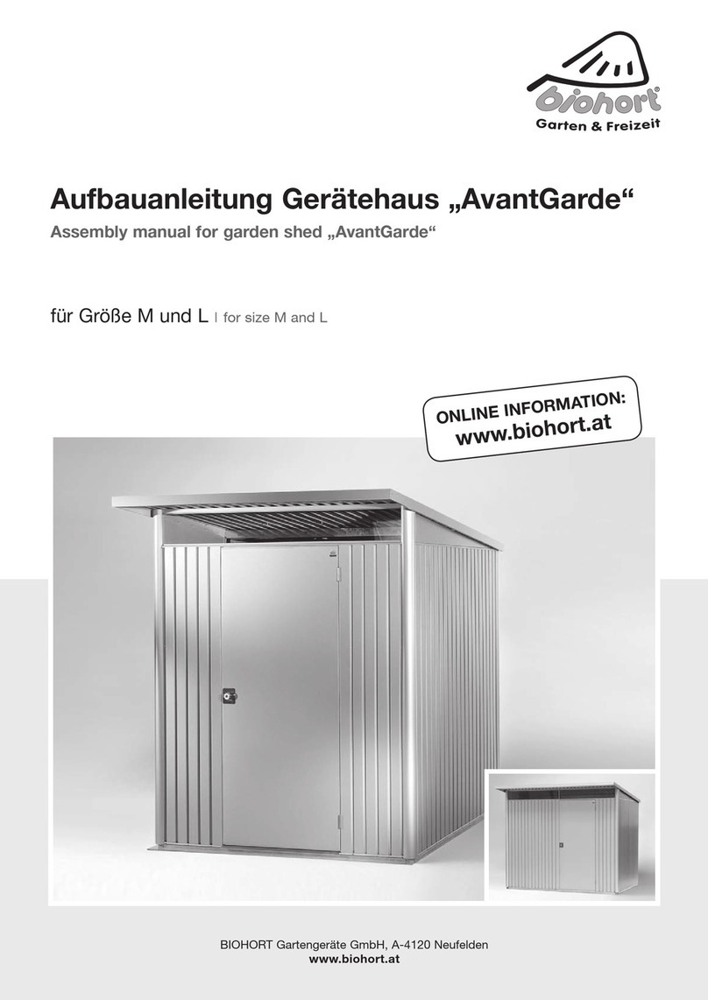STILLA S3031 User manual




















Other manuals for S3031
1
Other STILLA Garden House manuals

STILLA
STILLA Master User manual
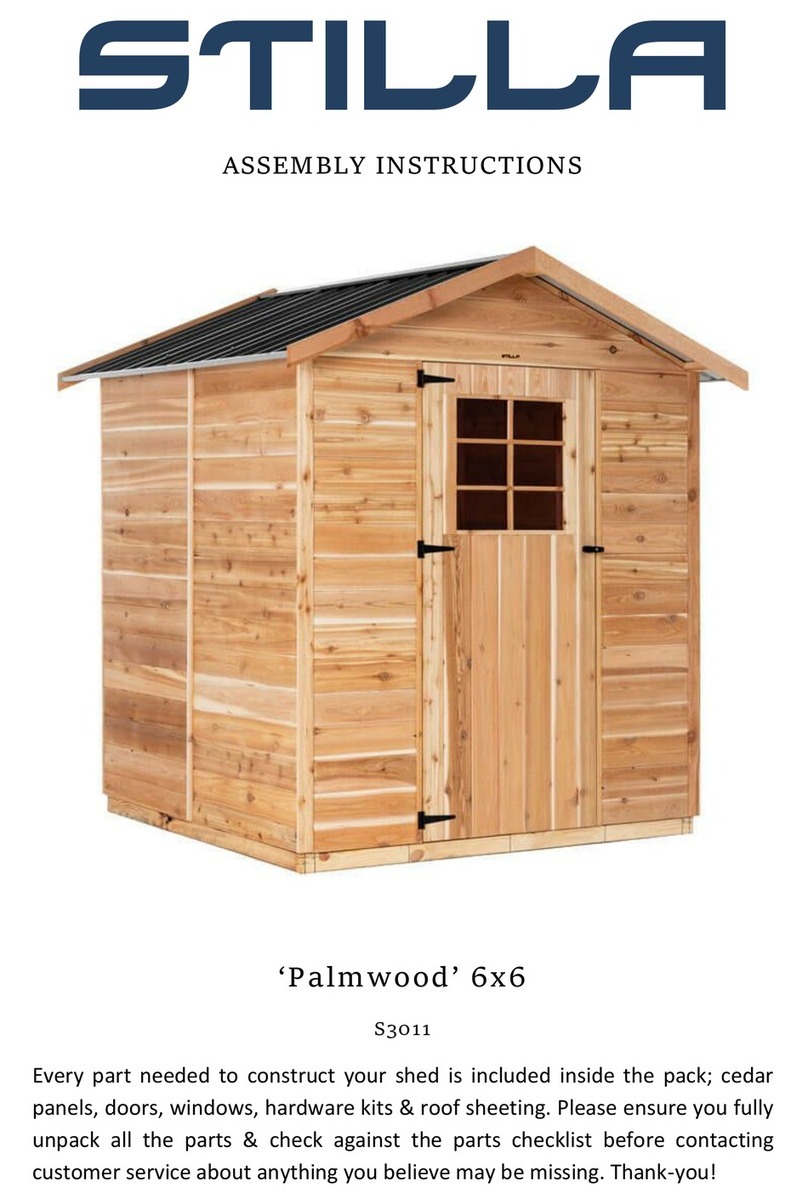
STILLA
STILLA S3011 User manual
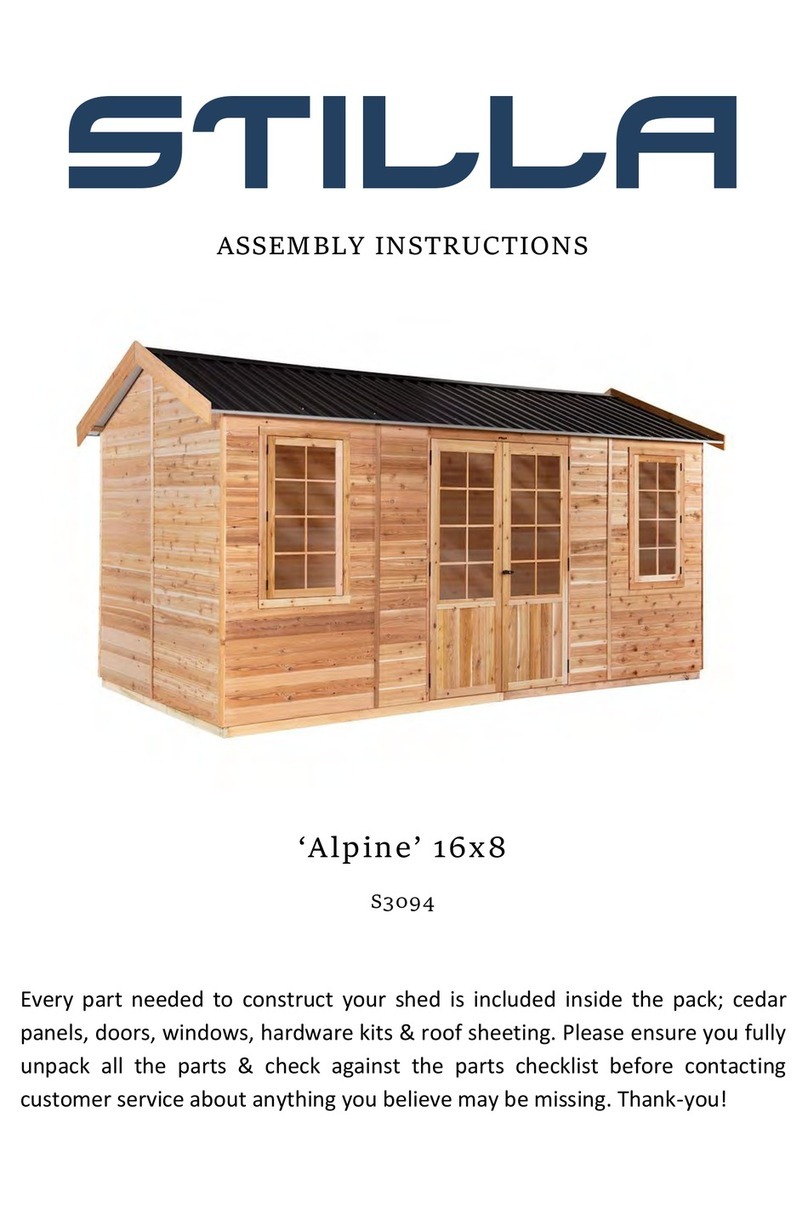
STILLA
STILLA Alpine User manual
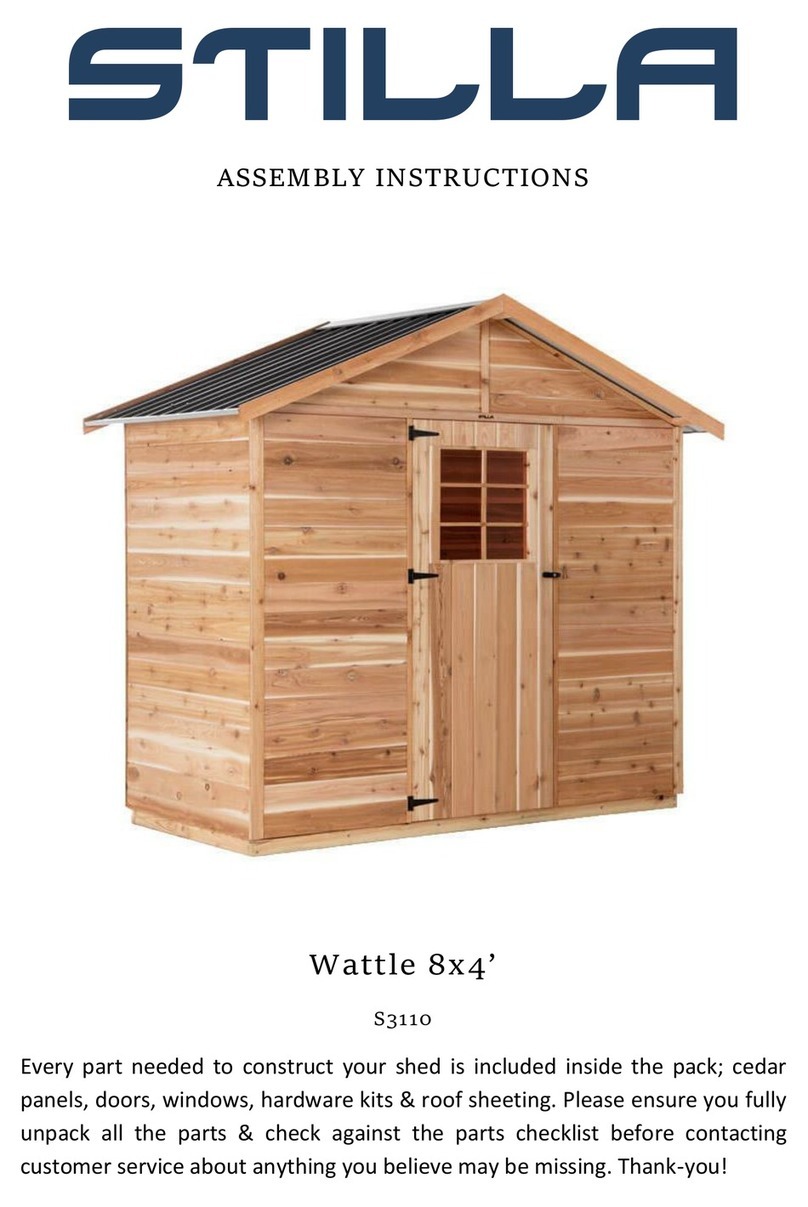
STILLA
STILLA S3110 User manual

STILLA
STILLA Windsor S3008 User manual

STILLA
STILLA Glendale User manual
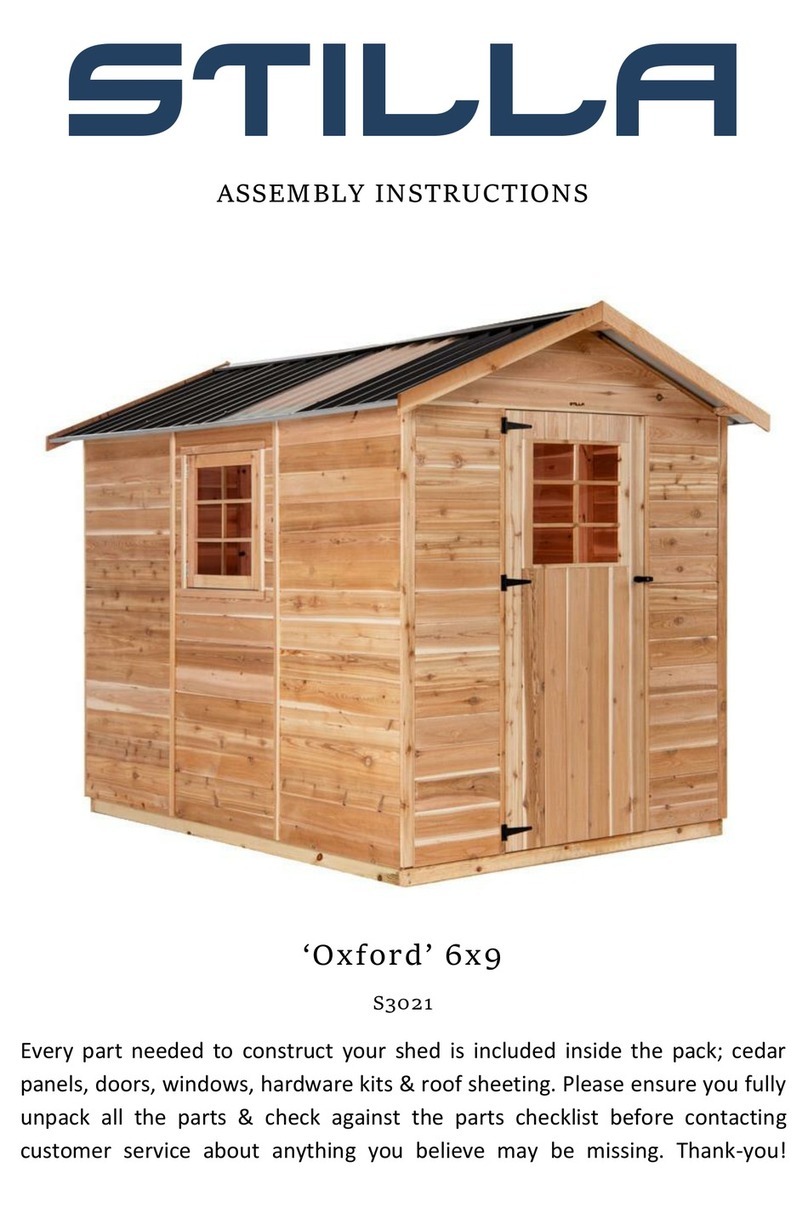
STILLA
STILLA Oxford 6x9 S3021 User manual

STILLA
STILLA Hideout S2011 User manual
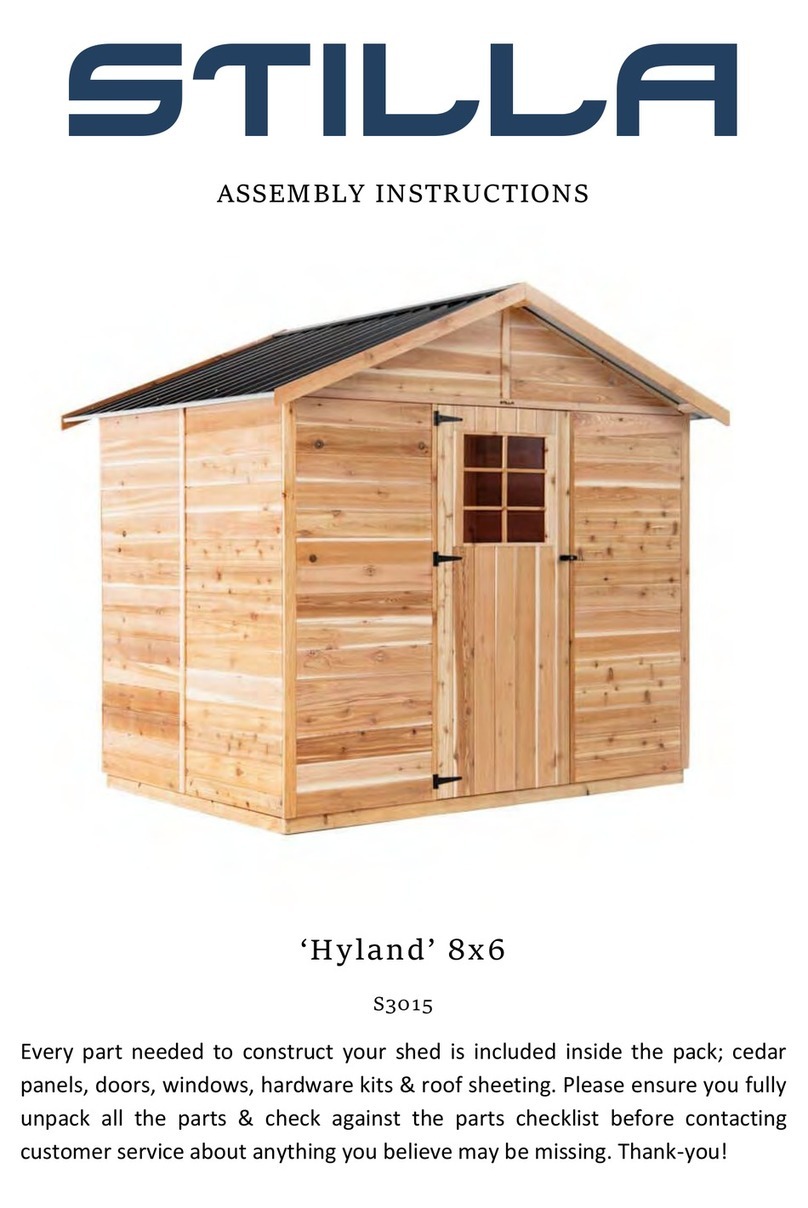
STILLA
STILLA Hyland User manual

STILLA
STILLA S3081 User manual
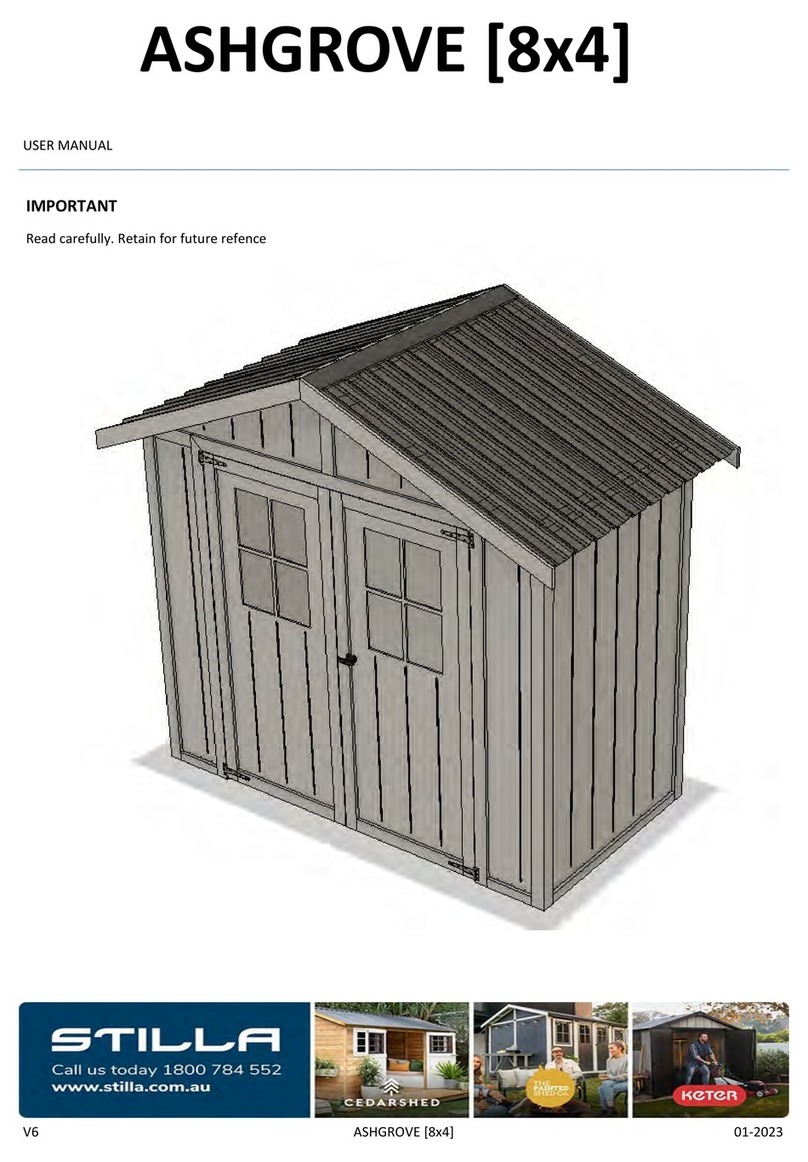
STILLA
STILLA ASHGROVE 8x4 User manual
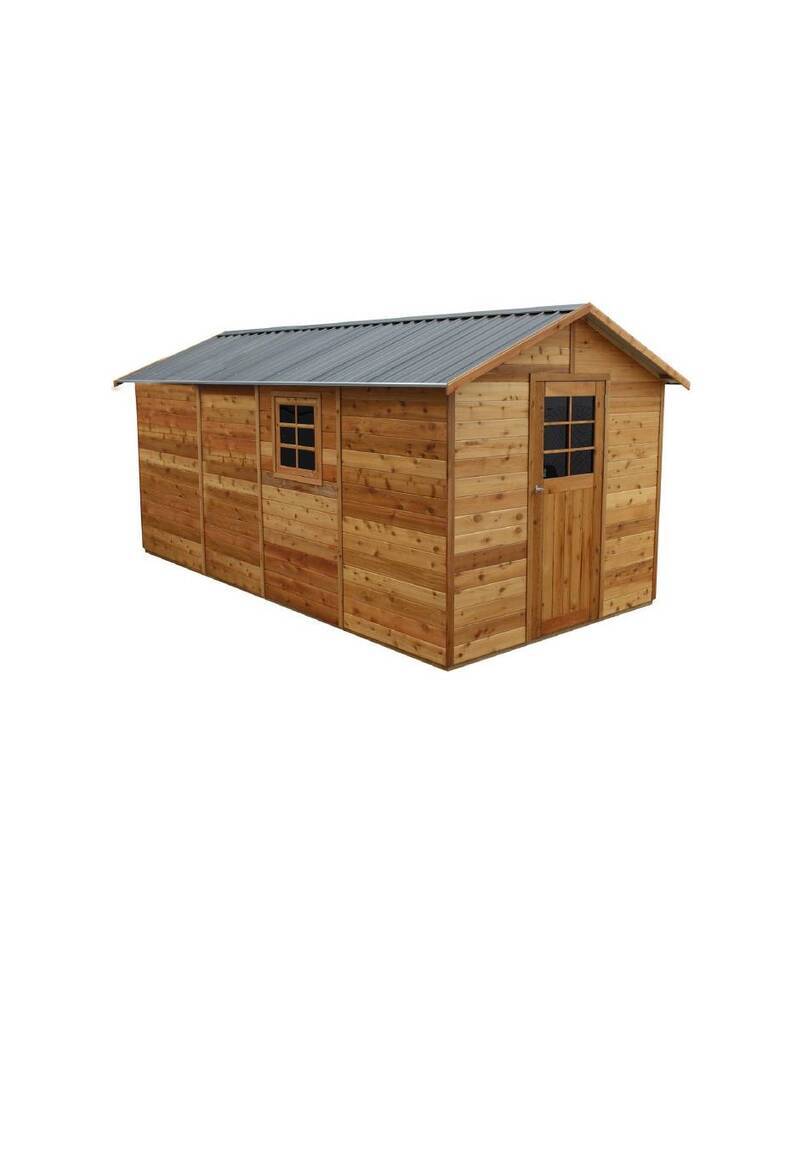
STILLA
STILLA Chatswood User manual
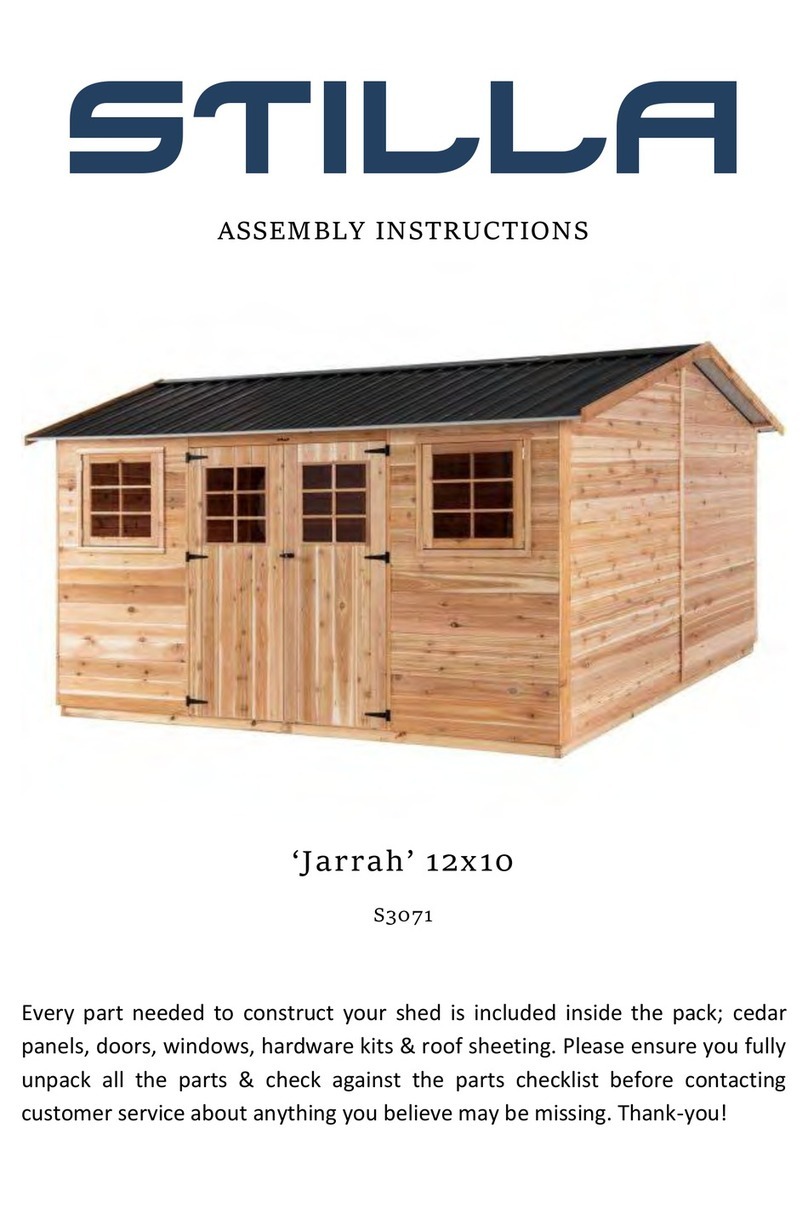
STILLA
STILLA S3071 User manual

STILLA
STILLA Oxford User manual

STILLA
STILLA Hollydean S3094 User manual
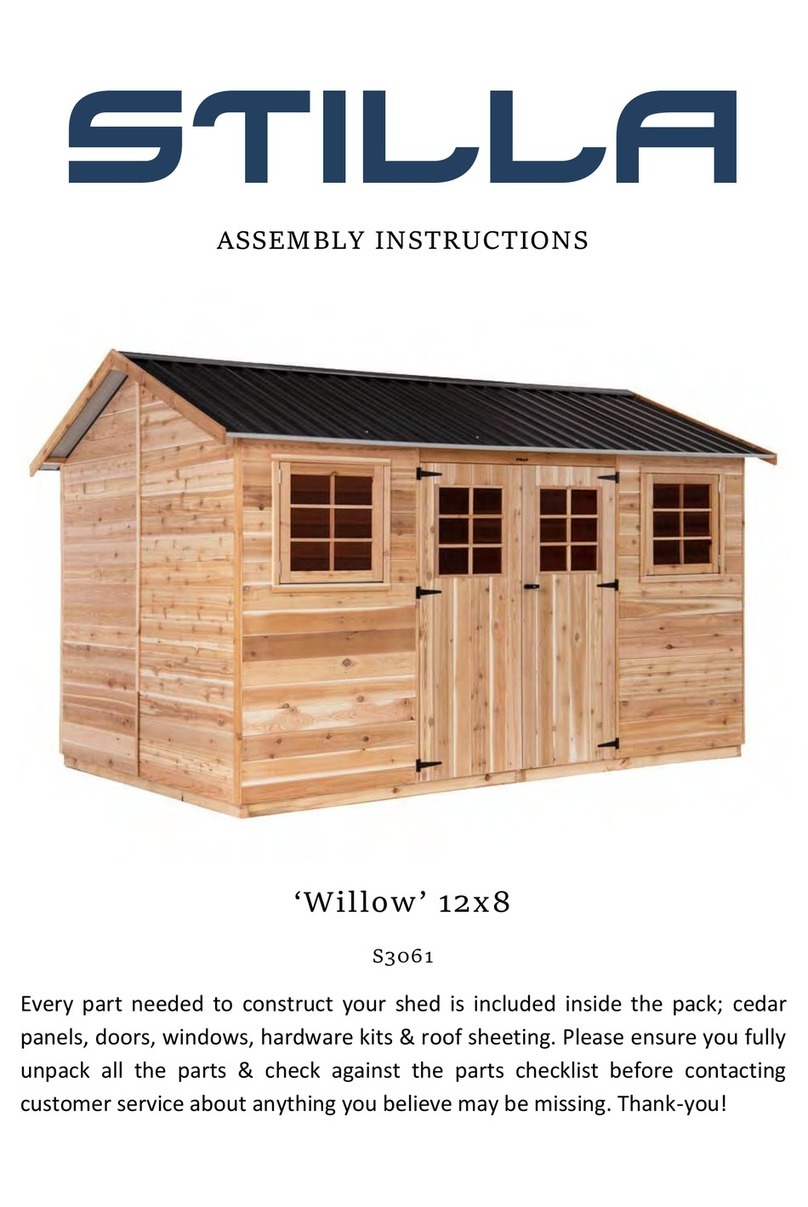
STILLA
STILLA Willow 12x8 User manual

STILLA
STILLA Chatswood User manual
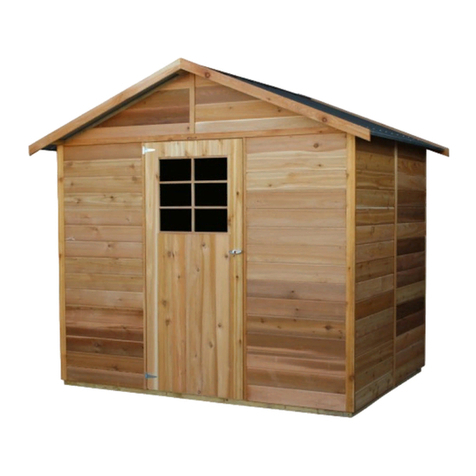
STILLA
STILLA Hyland S3015 User manual

STILLA
STILLA Master User manual
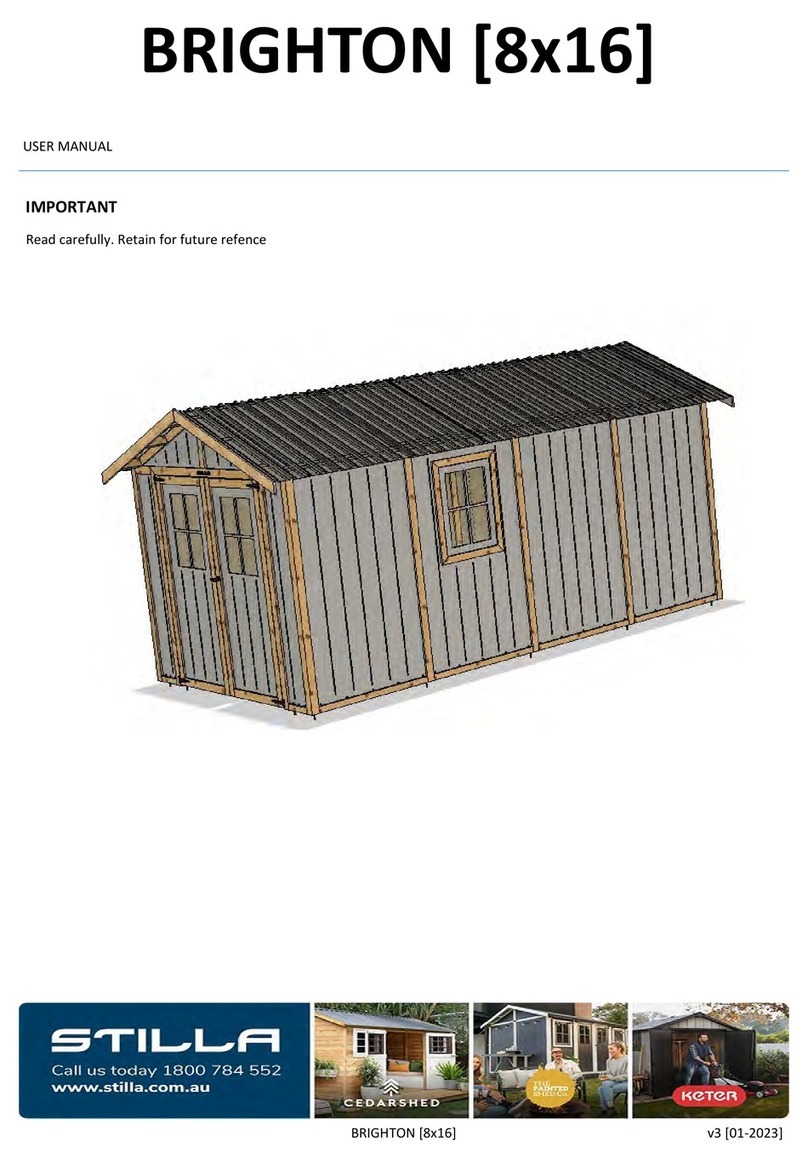
STILLA
STILLA BRIGHTON User manual
Popular Garden House manuals by other brands
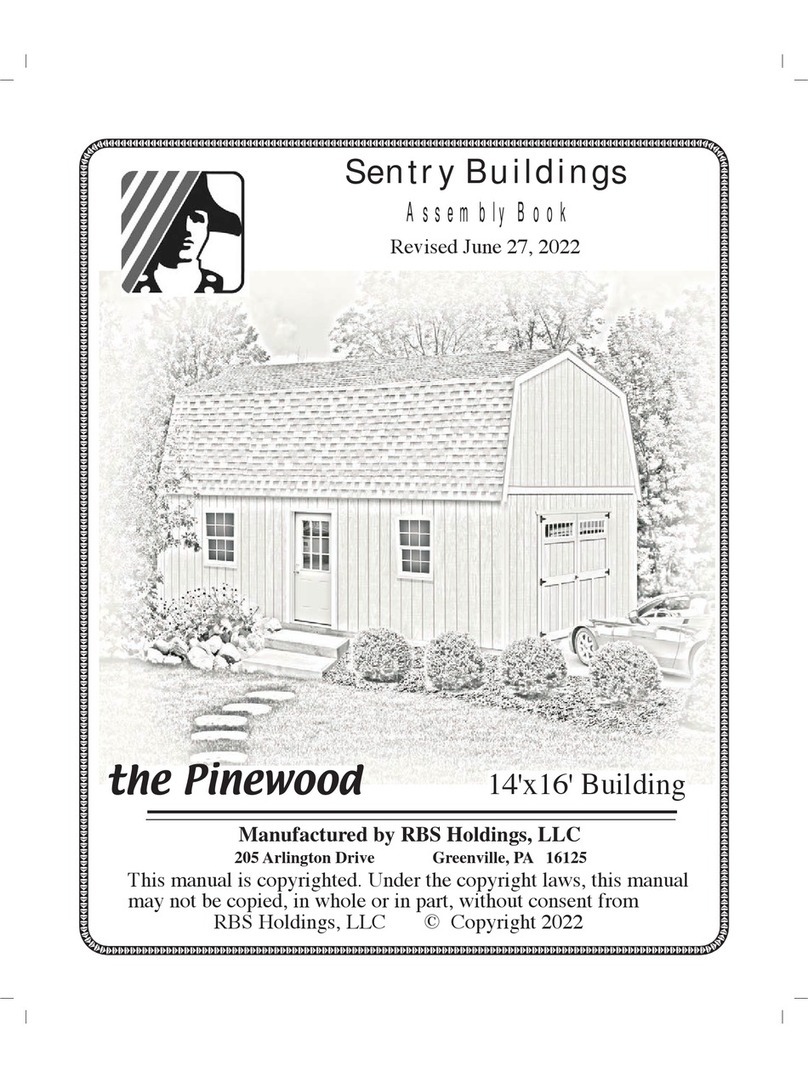
Reynolds Building Systems
Reynolds Building Systems Pinewood Assembly Book
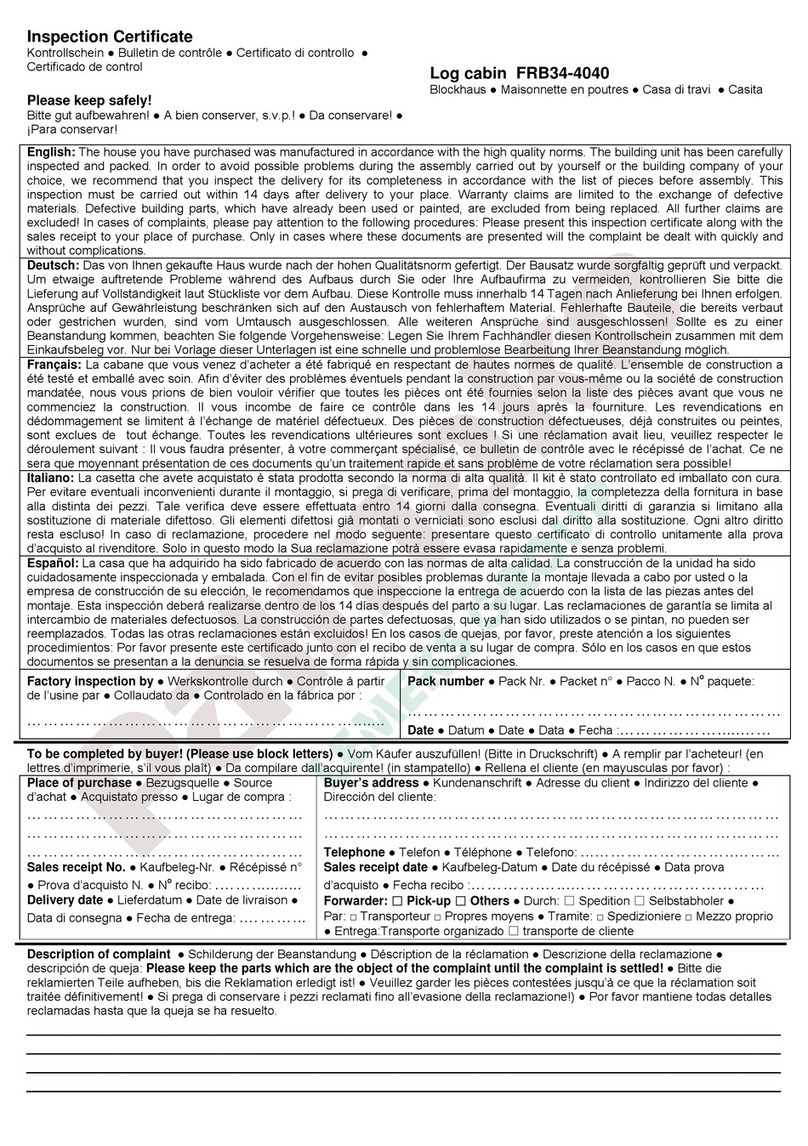
Palmako
Palmako FRB34-4040 installation manual

Mercia Garden Products
Mercia Garden Products 01DTOVAX08DDNWGP-V1 manual
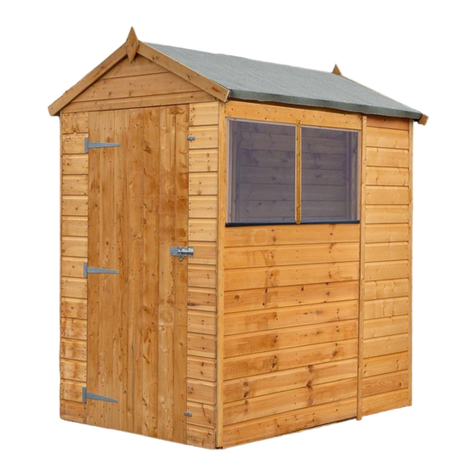
Mercia Garden Products
Mercia Garden Products 01DTSHRAX0604SDFW-V1 General instructions
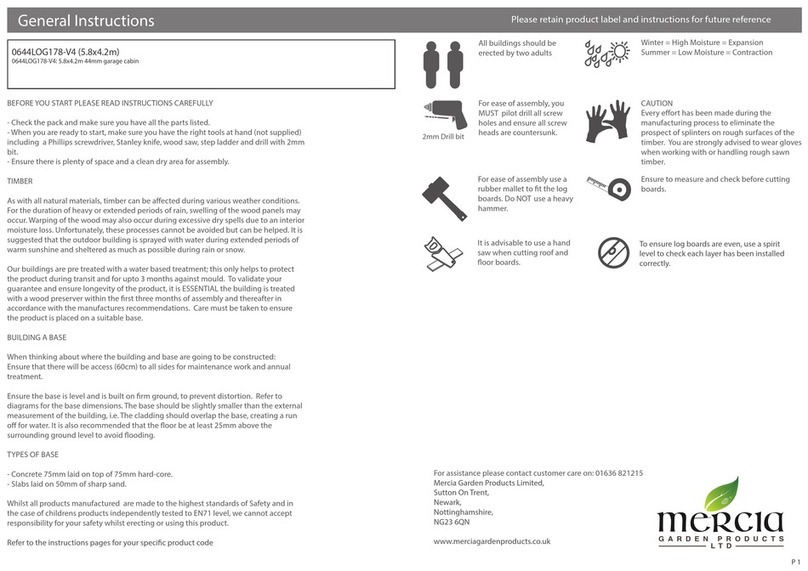
Mercia Garden Products
Mercia Garden Products 0644LOG178-V4 General instructions

Forest garden
Forest garden ODR64 Assembly instructions
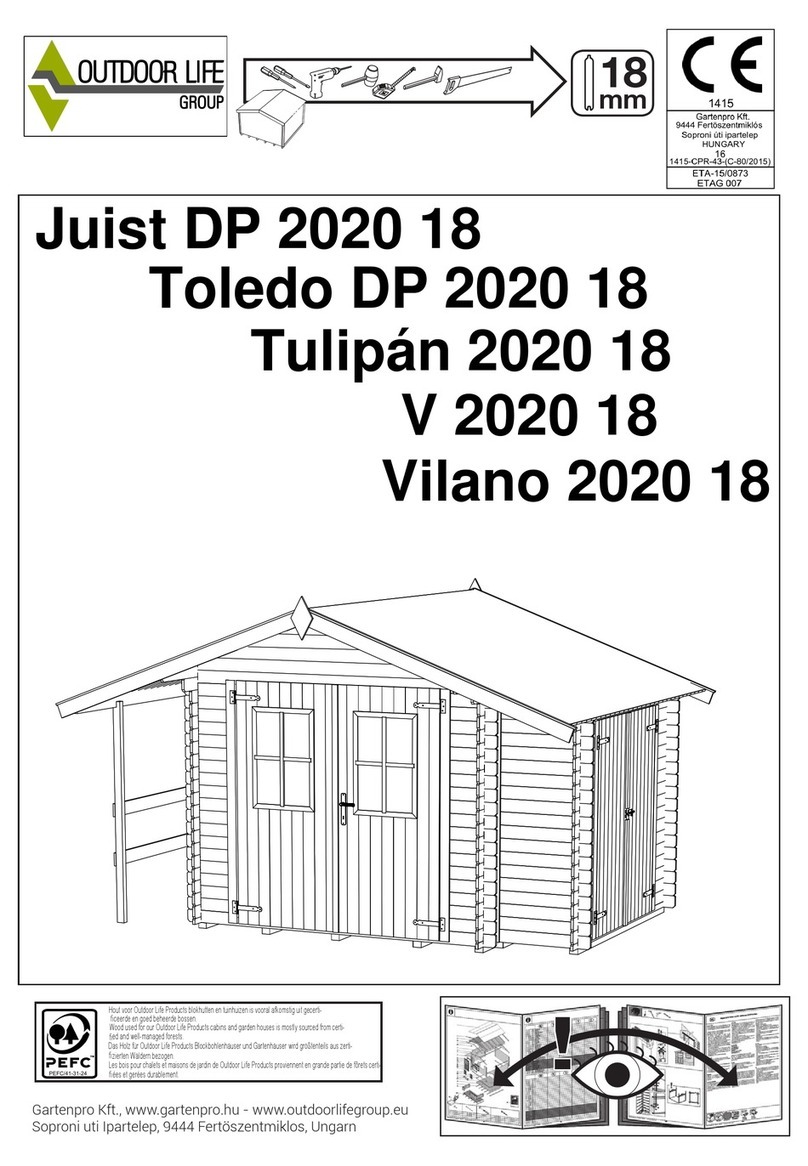
Outdoor Life Group
Outdoor Life Group Gartenpro Juist DP 2020 18 General information about assembly

Palmako
Palmako LAGR-3620 installation manual
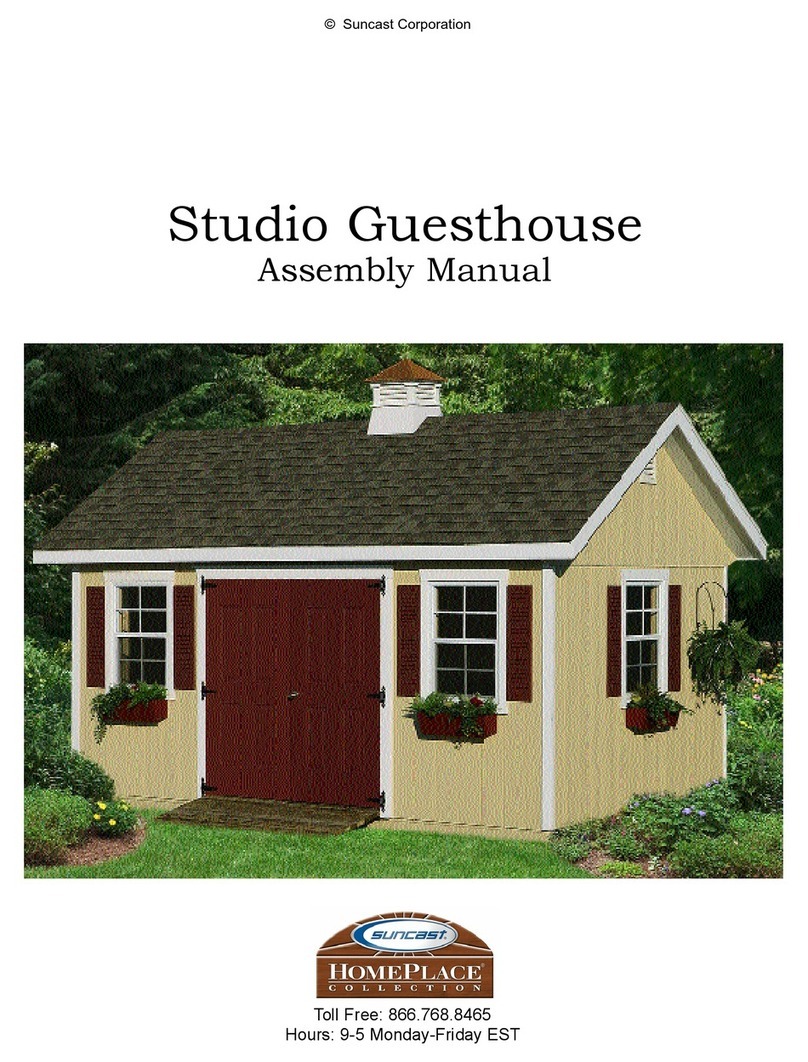
Suncast
Suncast HomePlace Series Assembly manual
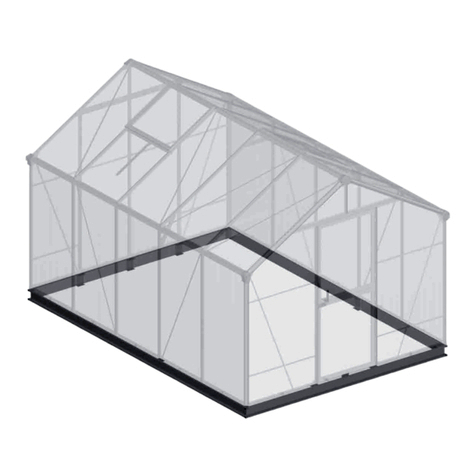
EINHELL
EINHELL OPAL Assembly instructions
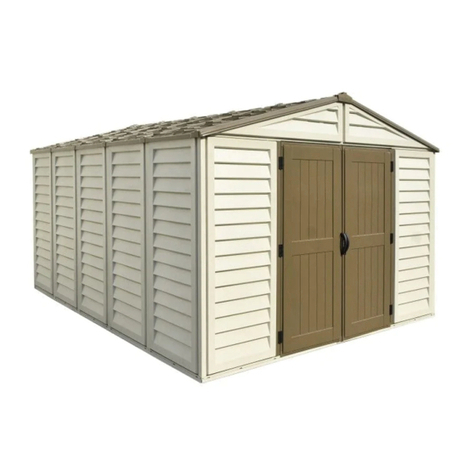
USP
USP DURAMAX WoodBridge Plus 10.5 x 13 Owner's manual/ instructions for assembly
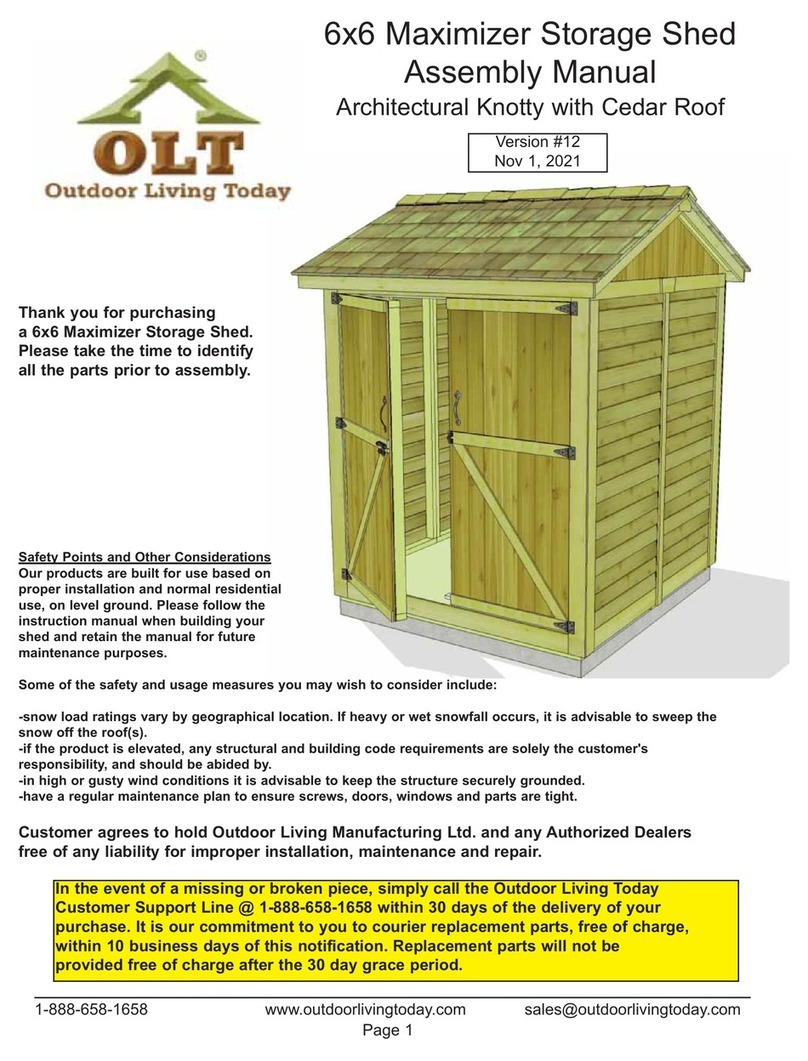
OLT
OLT Architectural Knotty with Cedar Roof Assembly manual
