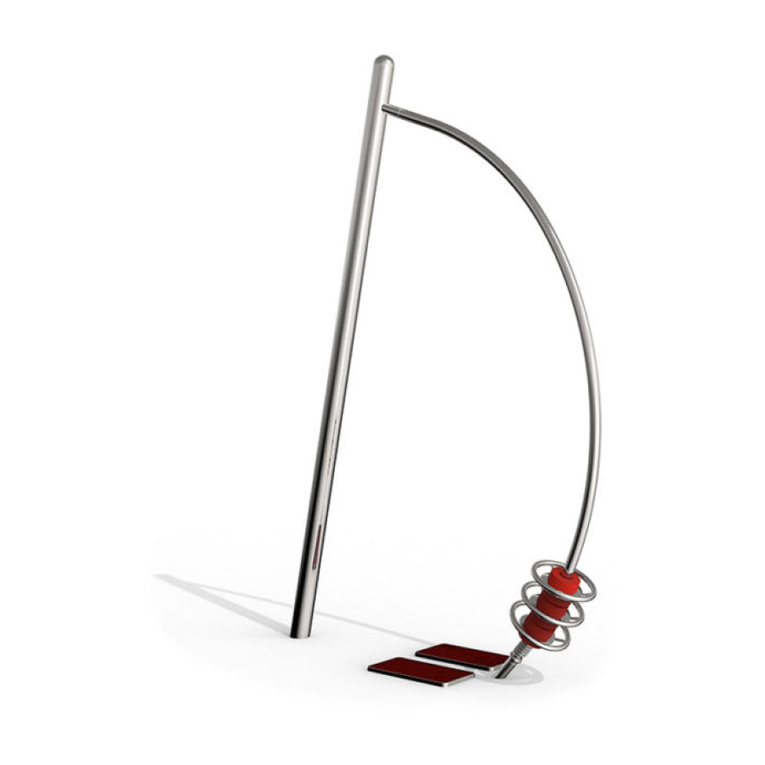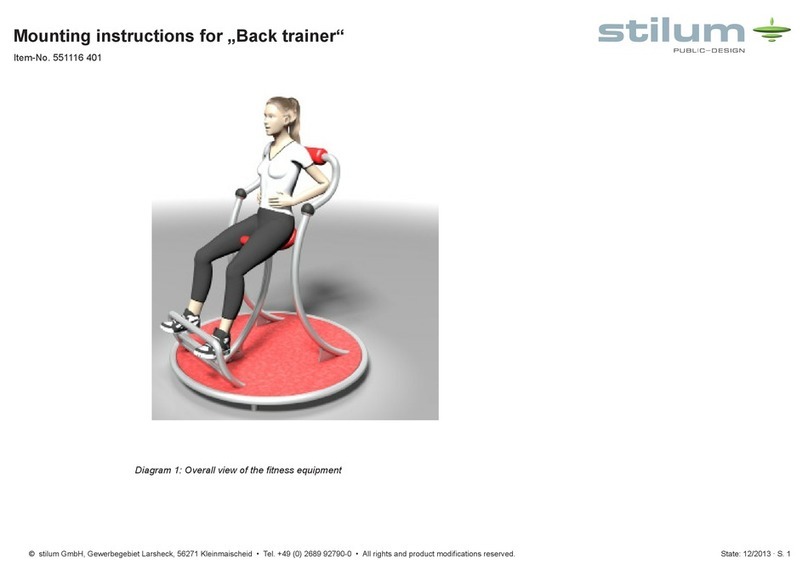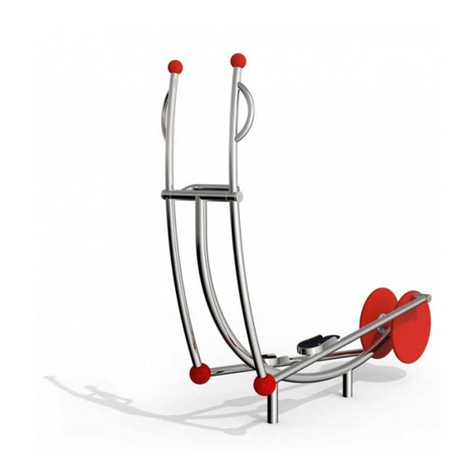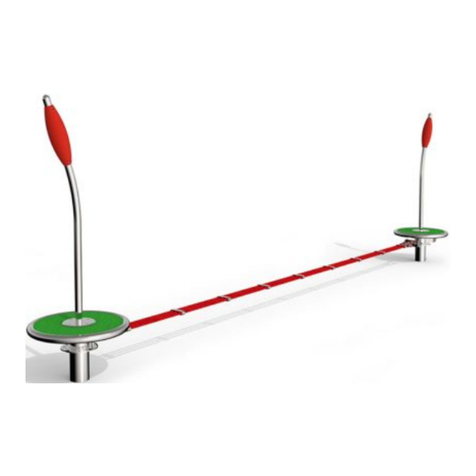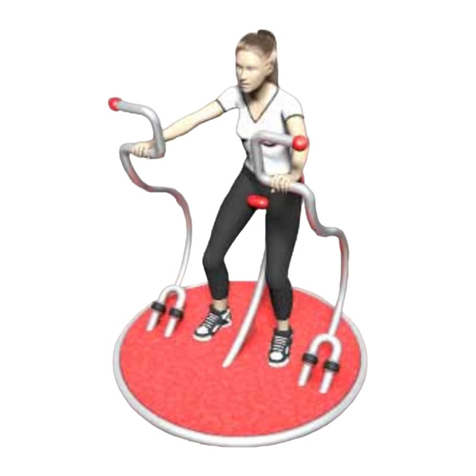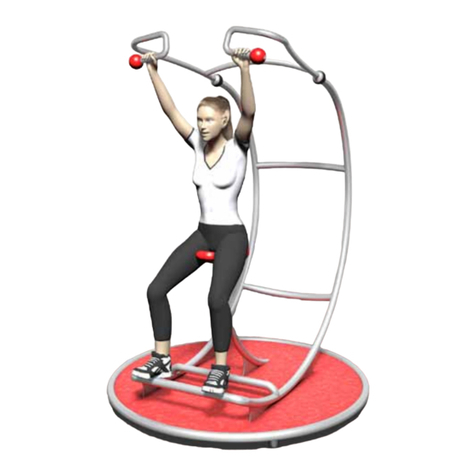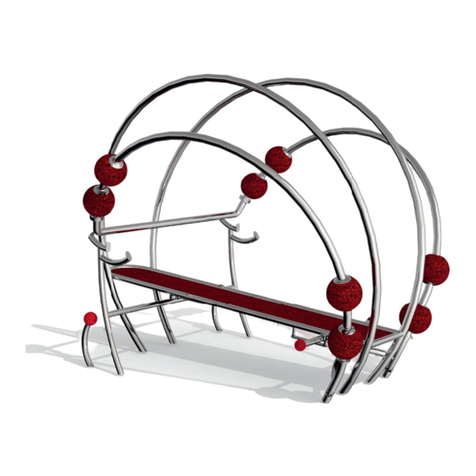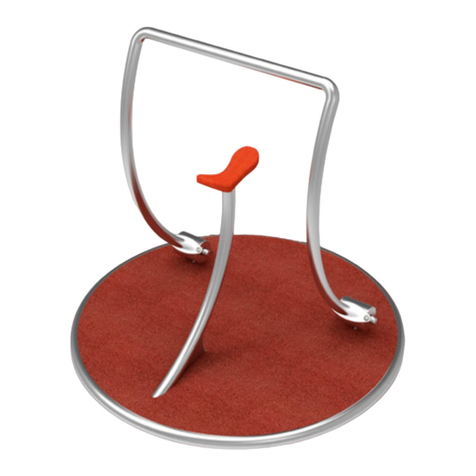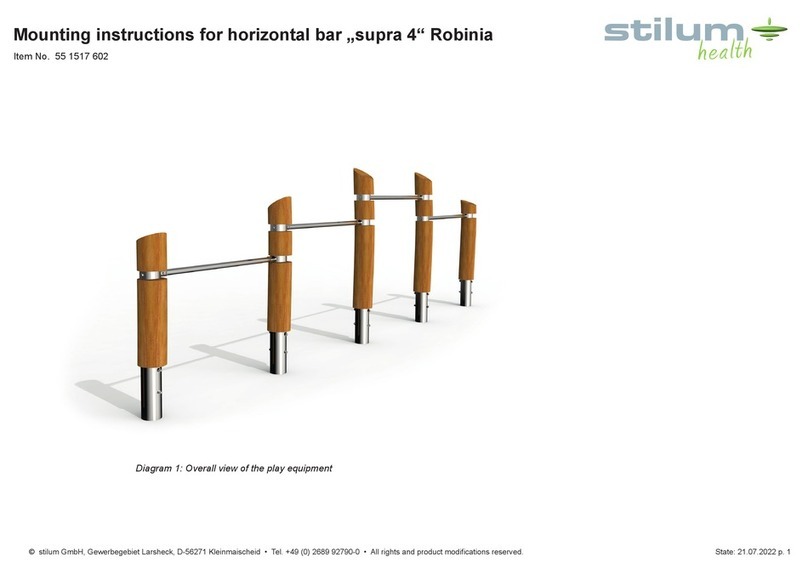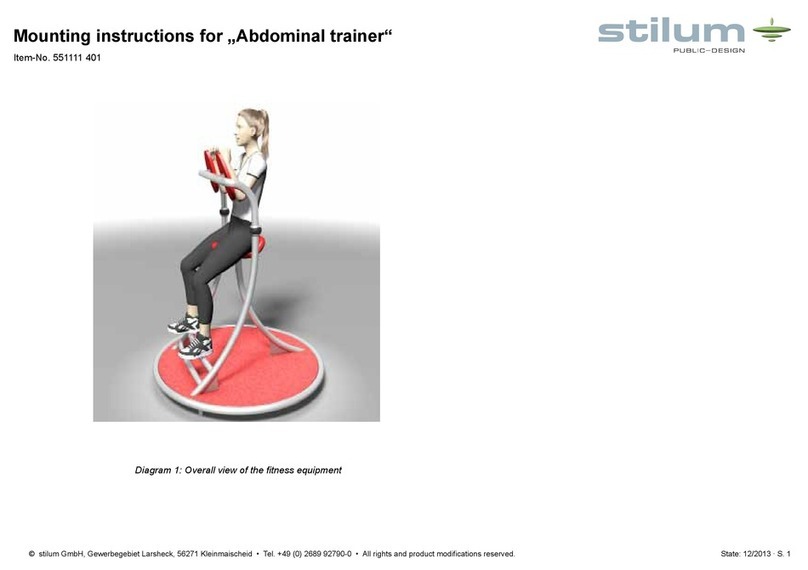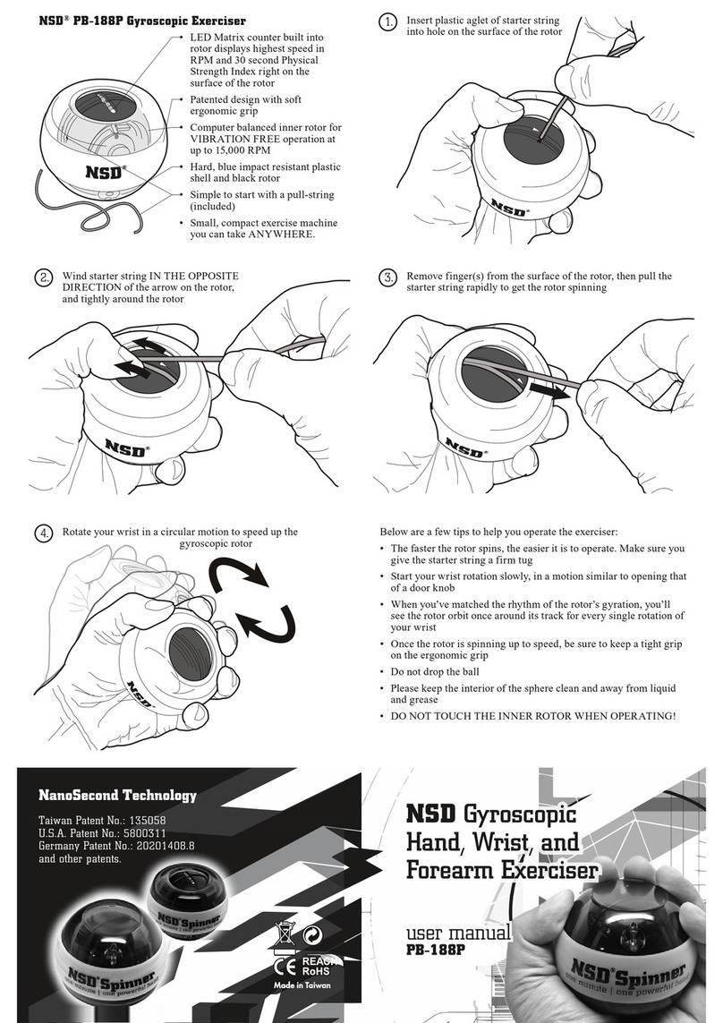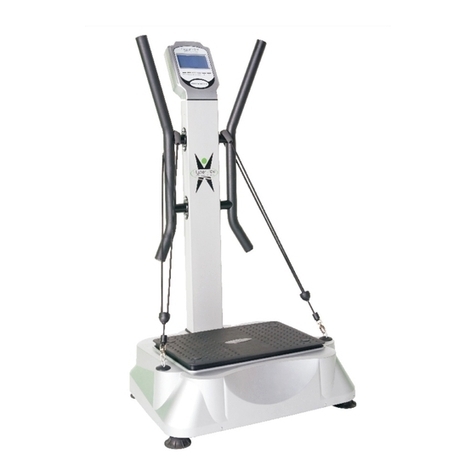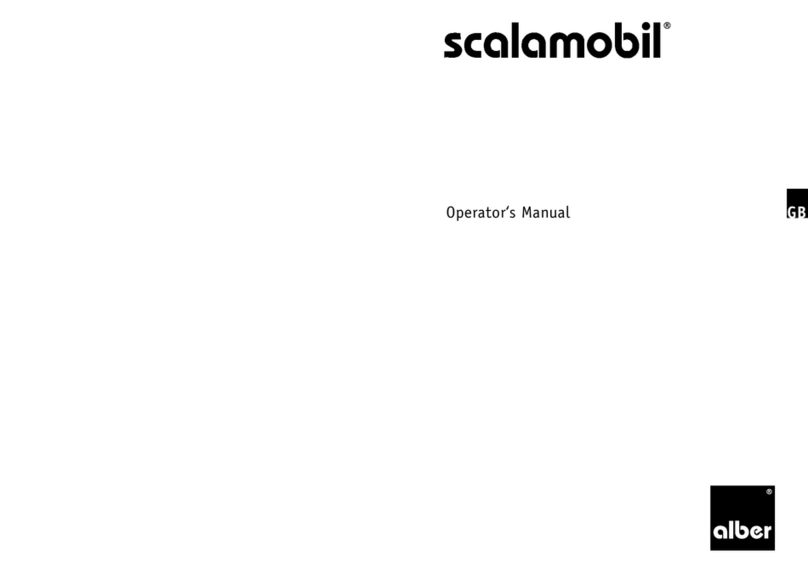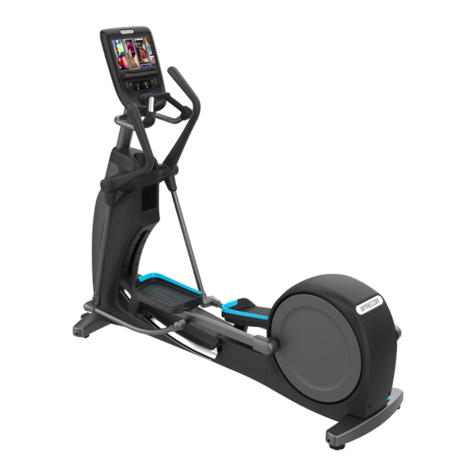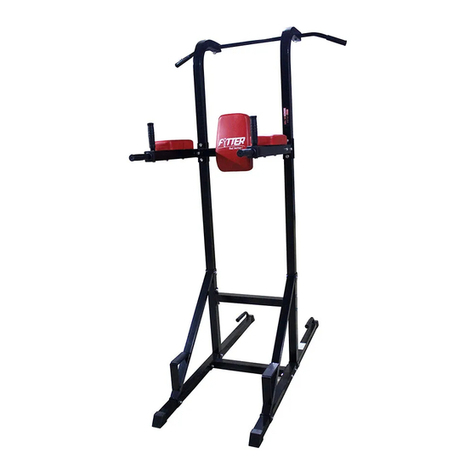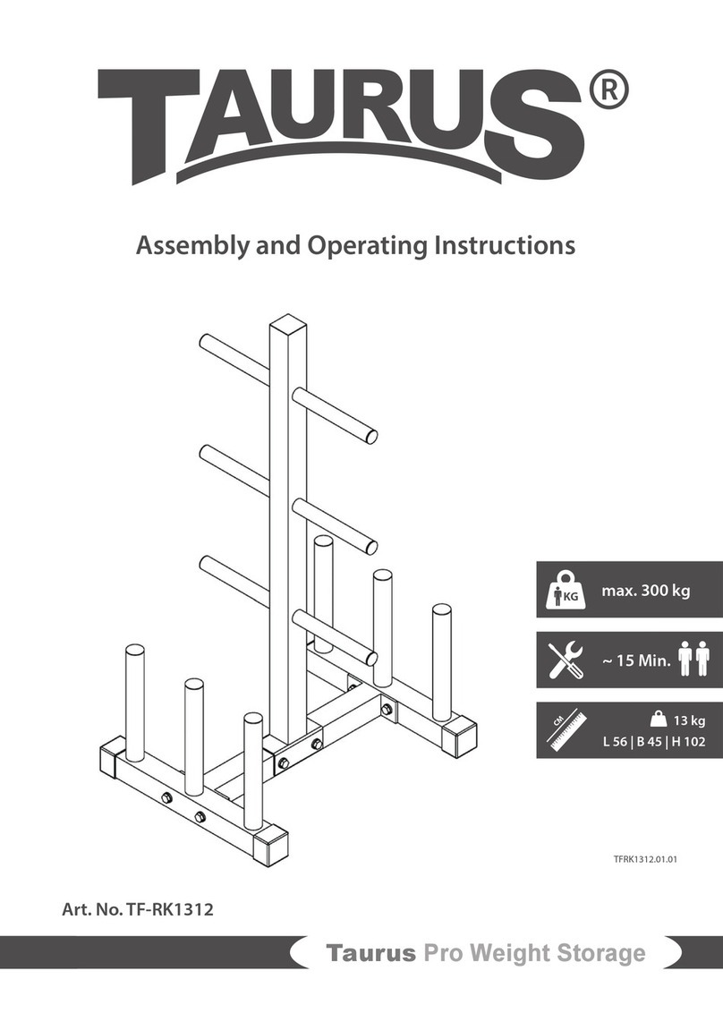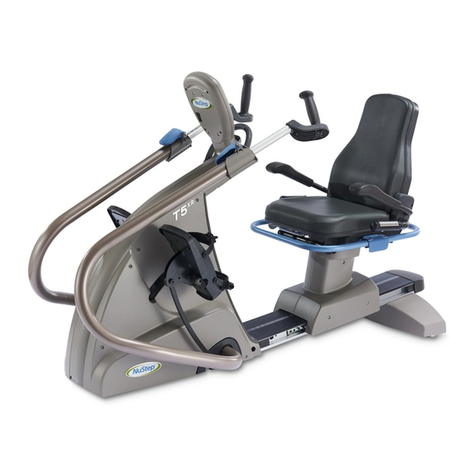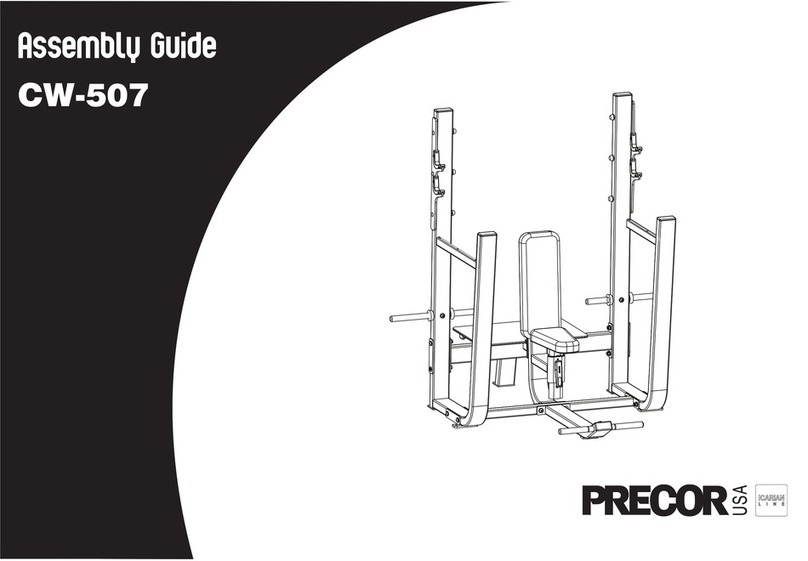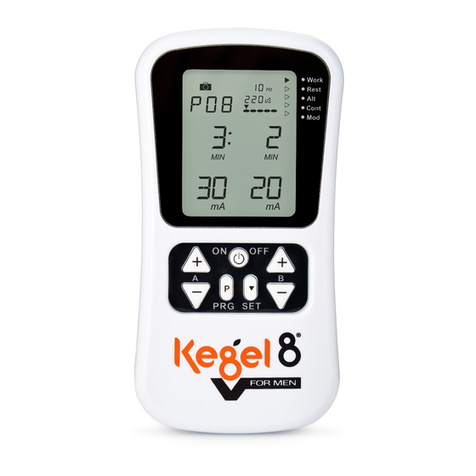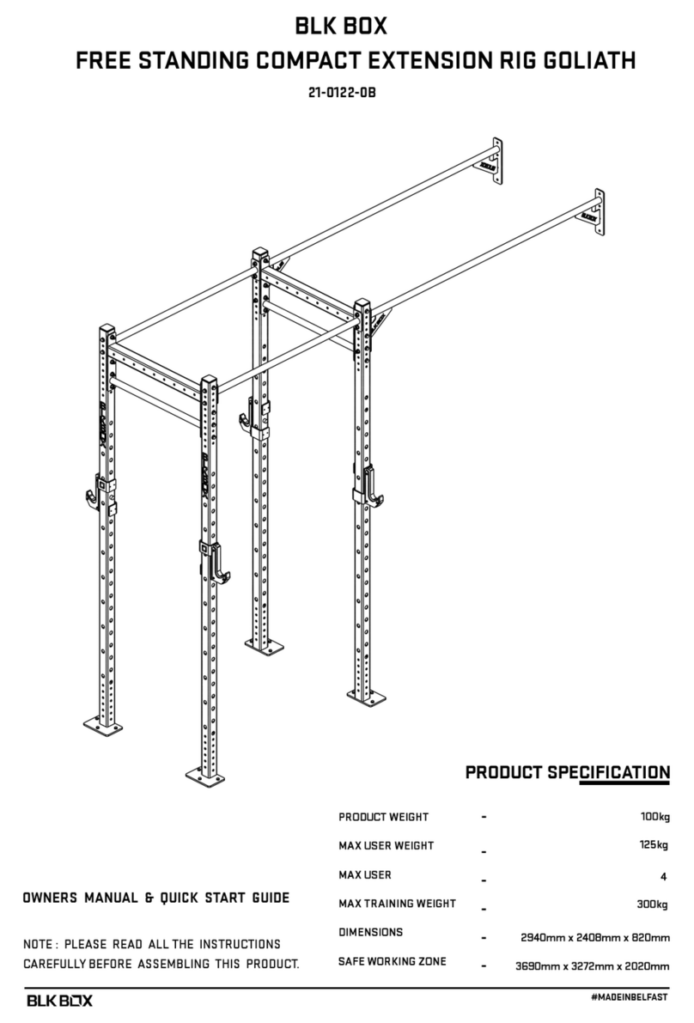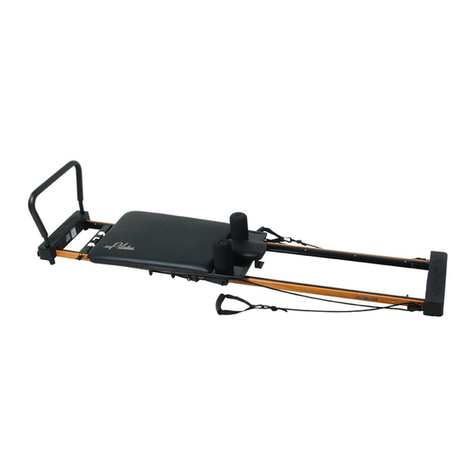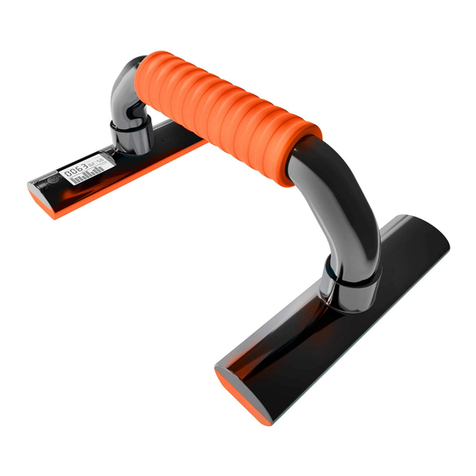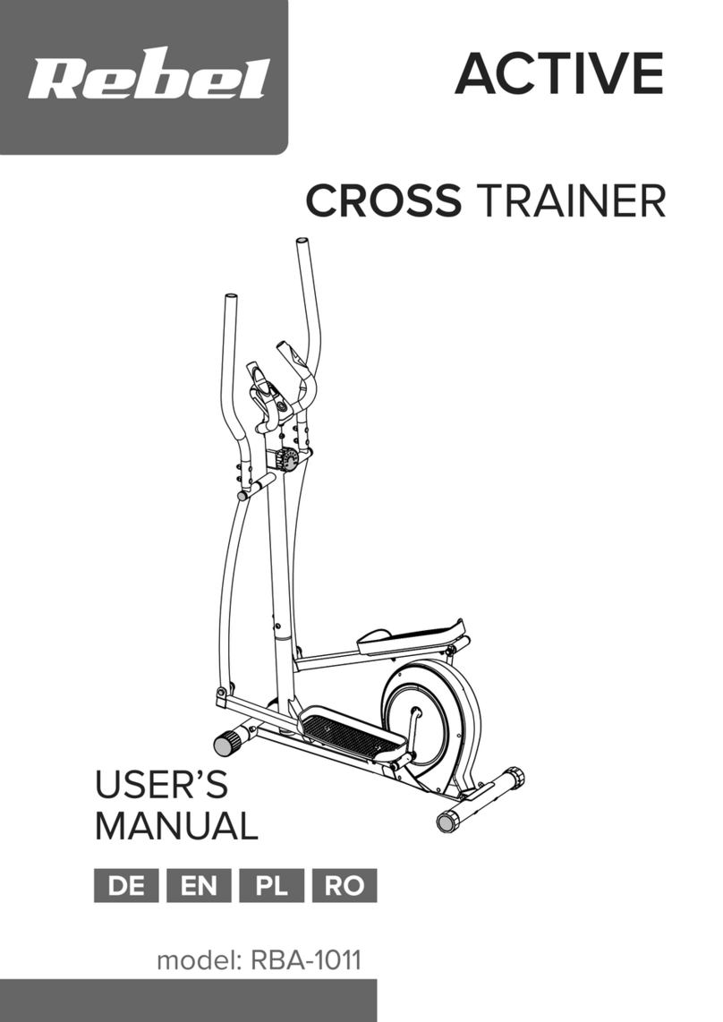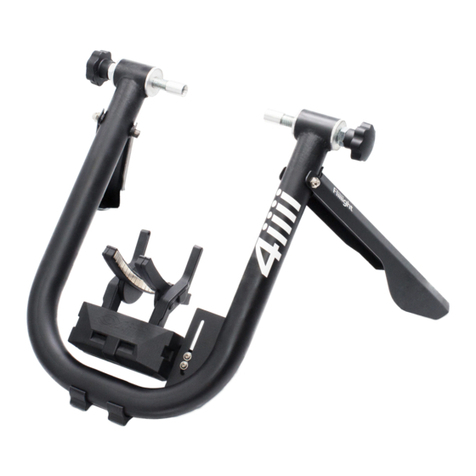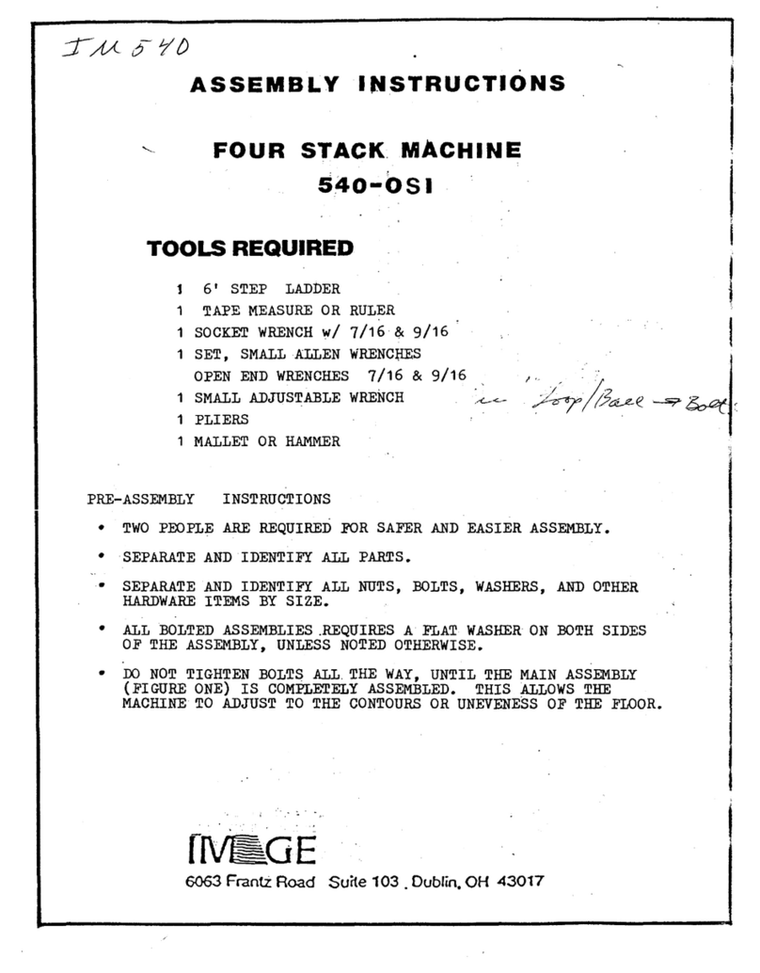
© stilum GmbH, Gewerbegebiet Larsheck, D-56271 Kleinmaischeid • Tel. +49 (0) 2689 92790-0 • All rights and product modications reserved.
Mounting instructions for „Squat“
Item-No. 55 1310 401
State: 28.09.2021 p. 4
For heavily soiled surfaces, polishes can be used (e.g. for cleaning chrome on
cars) or for greasy and oily dirt alcoholic cleaning agents and solvents (e.g. ethyl
alcohol, isopropyl alcohol or acetone).
However, it should be noted that the dissolved soiling is not spread over the sur-
face again.
Do not use any chlorid or hydrochloric containing cleaning products nor scouring
powder, bleaching - or silver polish cleaner. Cleaning intervals depend on type
and degree of soiling as well as on demands made on optical characteristics.
Therefore cleaning is advisable at intervals of six to twelve months – whereby in
the case of strong soiling it is appropriate to clean the tness equipment at inter-
vals of three to six months.
General Information DIN 16630:2015-06_4.1:
DIN EN1176 species that tness equipment should not be installed in the imme-
diate vicinity of children’s playground equipment. In cases where they are erected
in playgrounds or similar establishments near children’s playground equipment,
they must be separated by adequate distance, fencing or other structural means
from the general play zone.
Movement area DIN 16630:2015-06_4.3.14.4
The free space allowed as movement area must be a minimum of 2.2m. The
movement area must be clear of fences, and observers should not wait in this
space. The space should be free of all objects that the user could fall on and
be injured. E.g. injuries could be caused by posts that are not ush with adja-
cent parts or by protruding footings. In cases where the equipment has a forced
movement, the free area must be extended about 0.5m. Where tness units are
installed on or adjacent to a wall which is at least as high as the exercise space,
the movement area may be reduced. Movement areas of adjacent equipment
may overlap except for equipment with forced movement.
Diagram 4: Foundation plan of the instruction sheet
220
300
300 150 1210
AA
SCHNITT A-A
OHNE SCHRIFTLICHE ZUSTIMMUNG DER CONRADI+KAISER GMBH DARF DIESE
TECHNISCHE UNTERLAGE WEDER VERVIELFÄLTIGT, NOCH DRITTEN MITGETEILT ODER
ZUGÄNGLICH GEMACHT WERDEN, NOCH IN SONSTIGER WEISE MISSBRÄEUCHLICH VER-
WENDET WERDEN. ZUWIDERHANDLUNGEN WERDEN URHEBERRECHTLICH VERFOLGT.
1
Instruktionstafel klein
Benennung
Gepr.
Blatt
Datum
Projekt
Gez.
Zeichnungsnummer
1:10
A3
Name
Name
Fundamentplan
2203-00-00
Maßstab
Simonis
09.08.18
Gewerbegebiet Larsheck
56271 Kleinmaischeid
Deutschland
Beton
concrete
gewachsenes Erdreich
natural ground
Legende
stoßdämpfender Boden
shock-absorbing floor
ES
09.12.20
beliebiger Boden
A
DatumÄnderungRev
beliebiger Boden
optional floor
