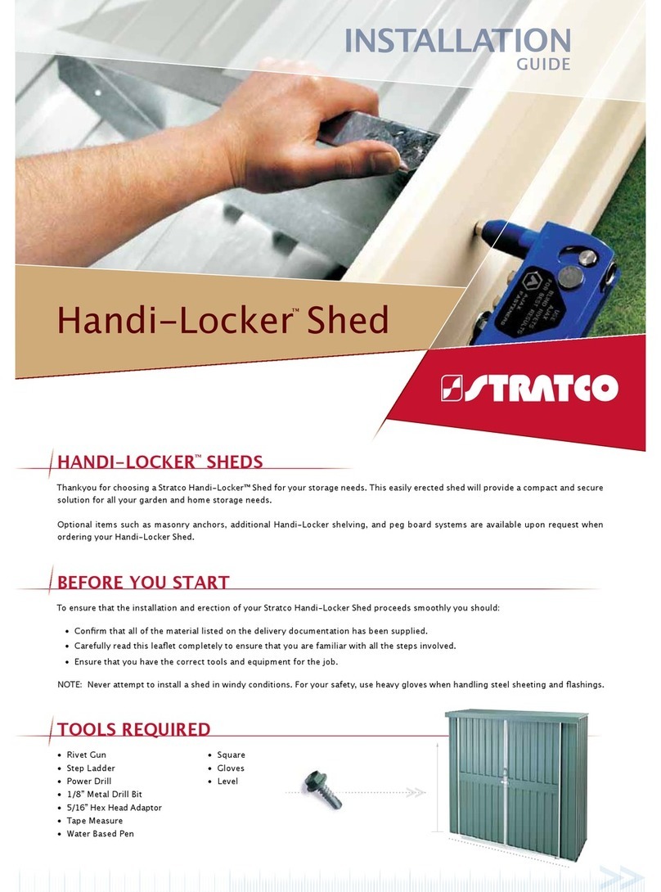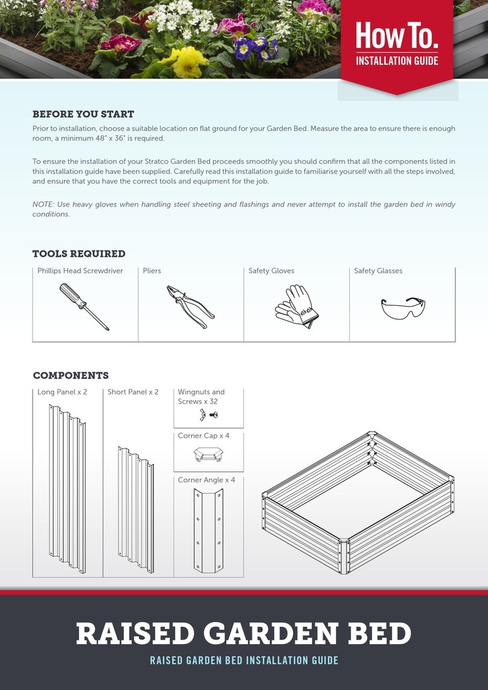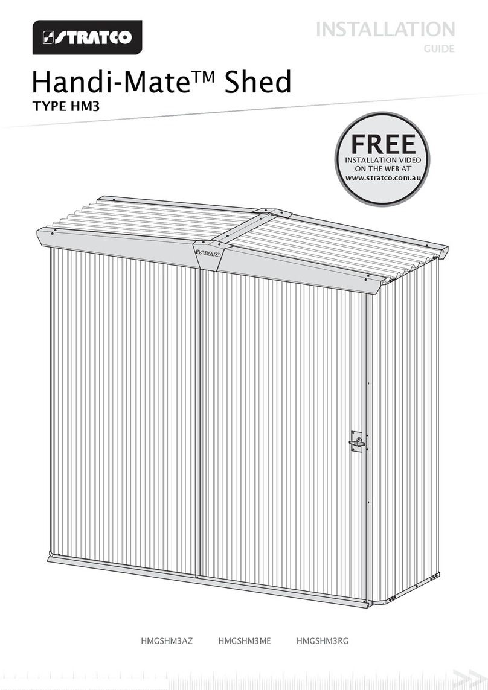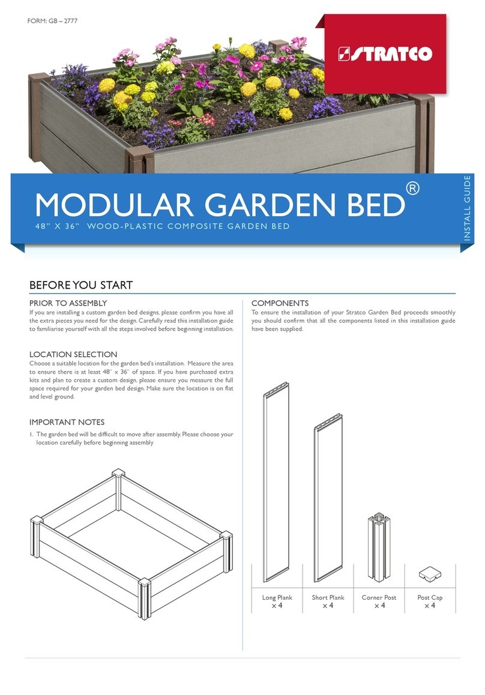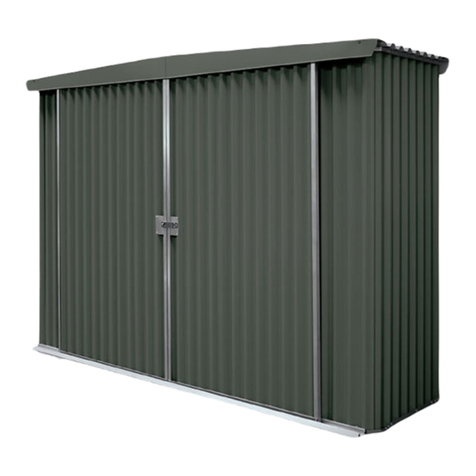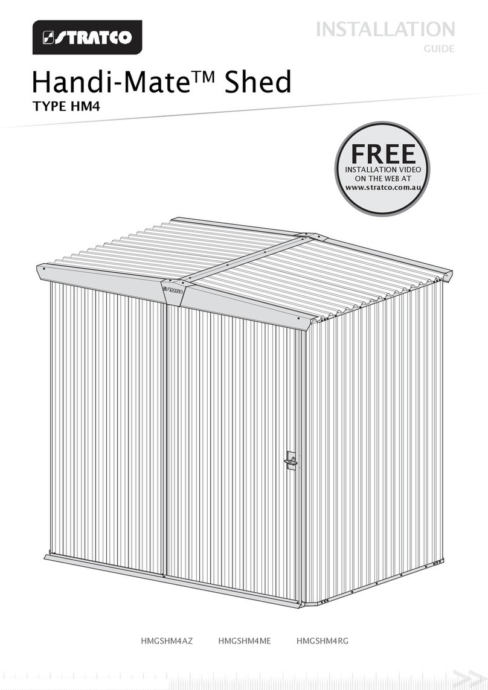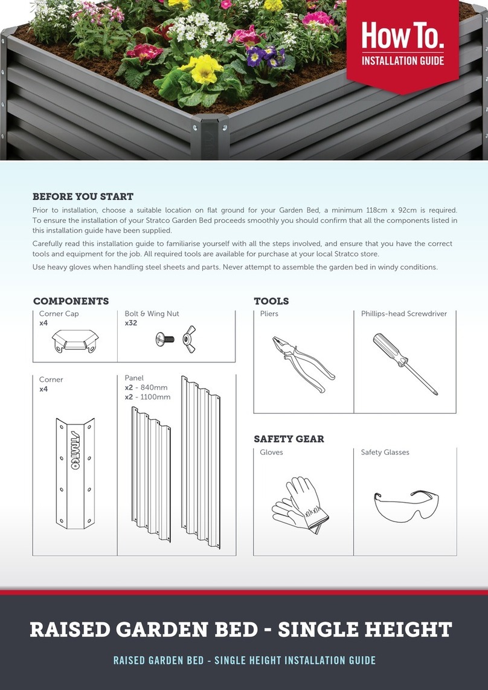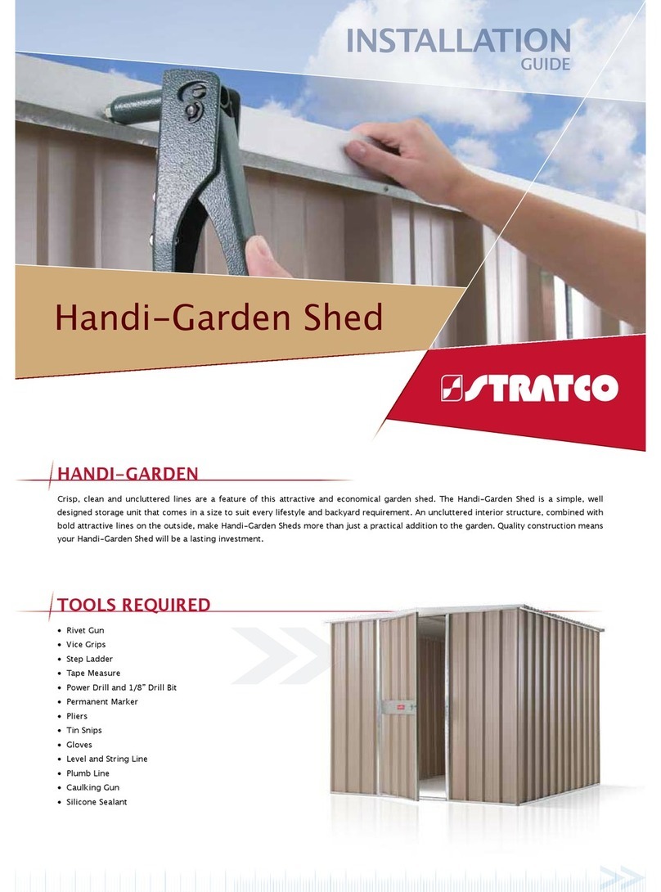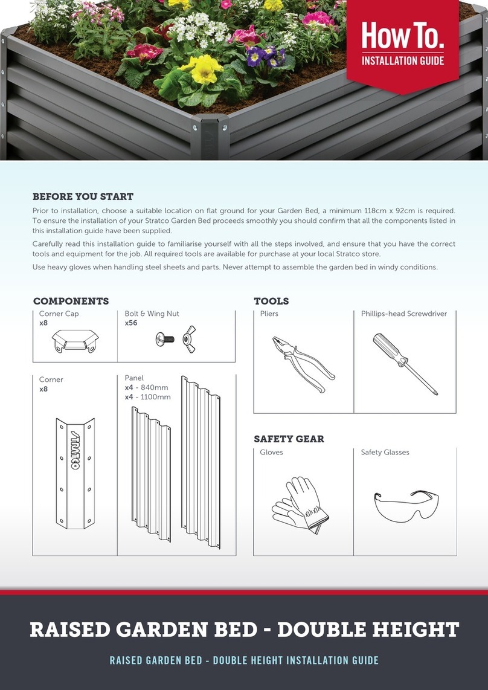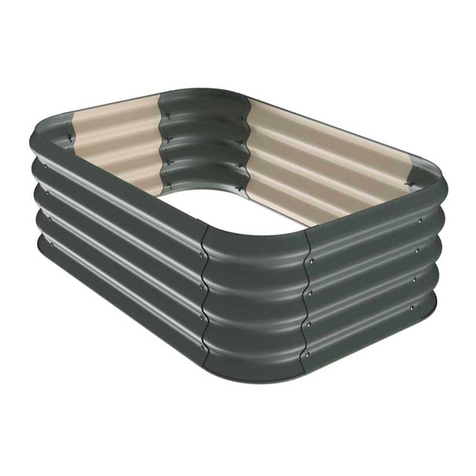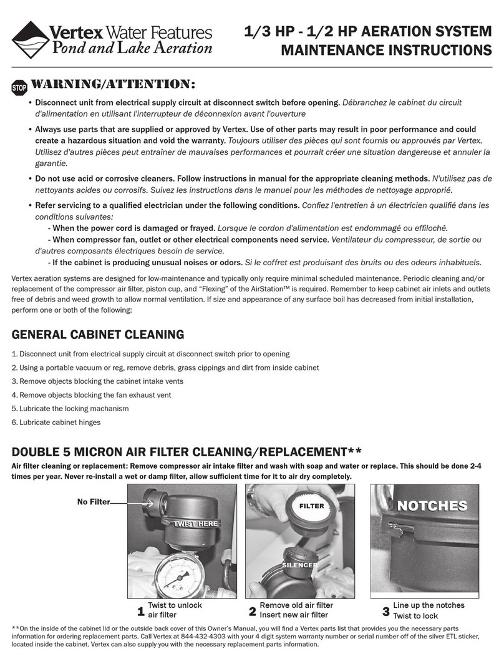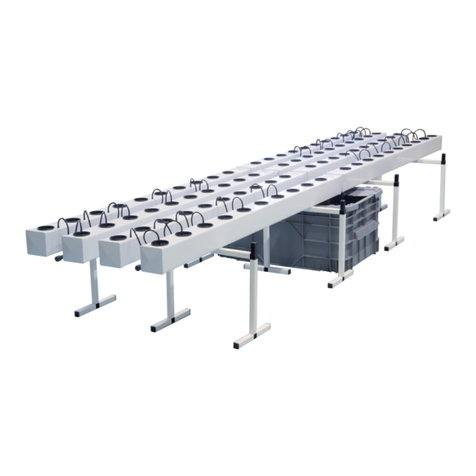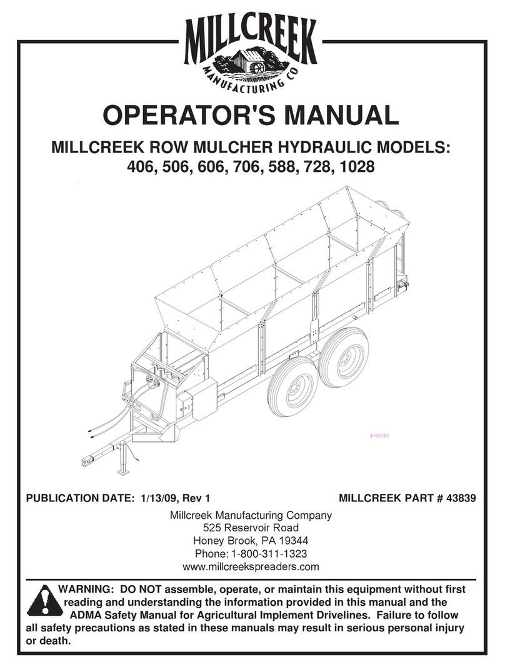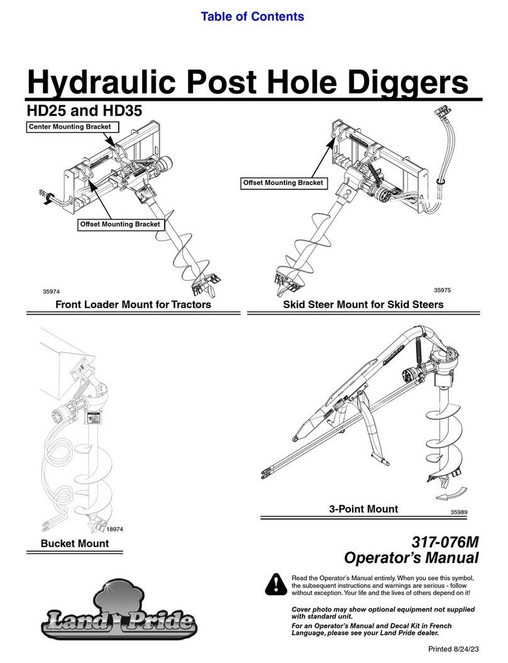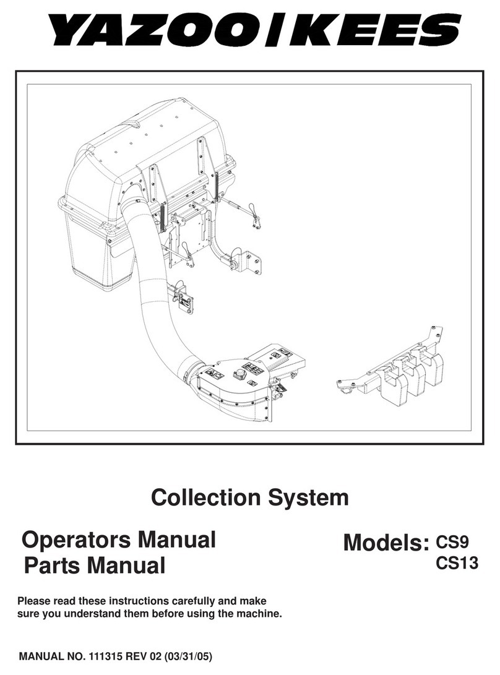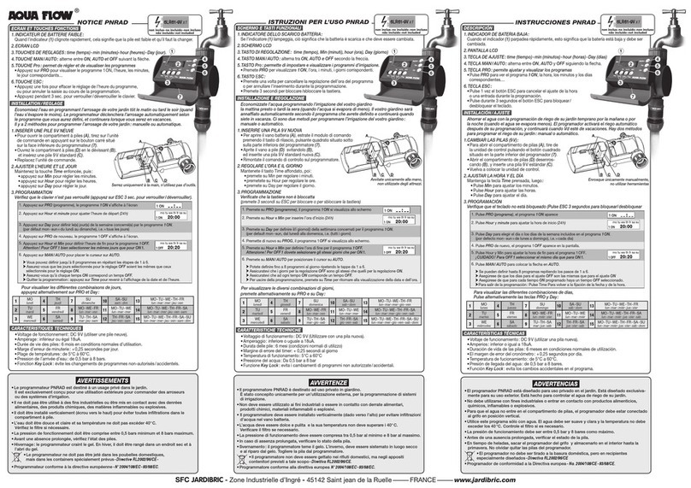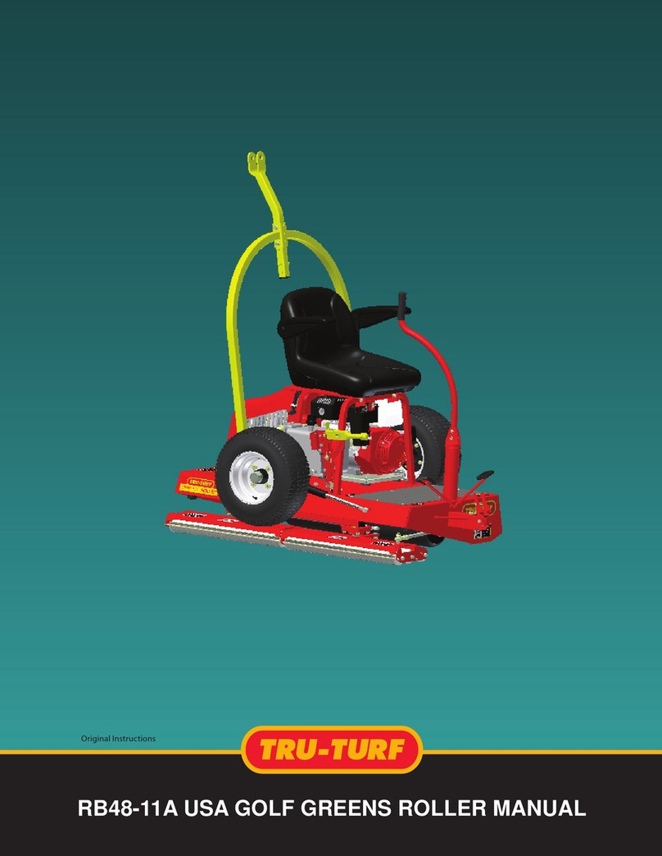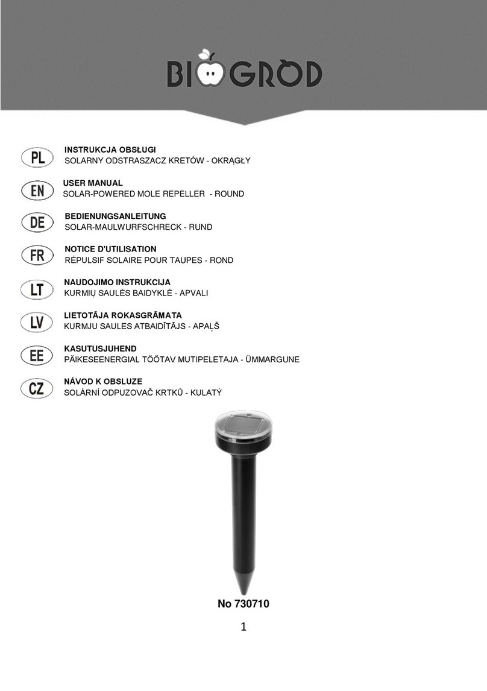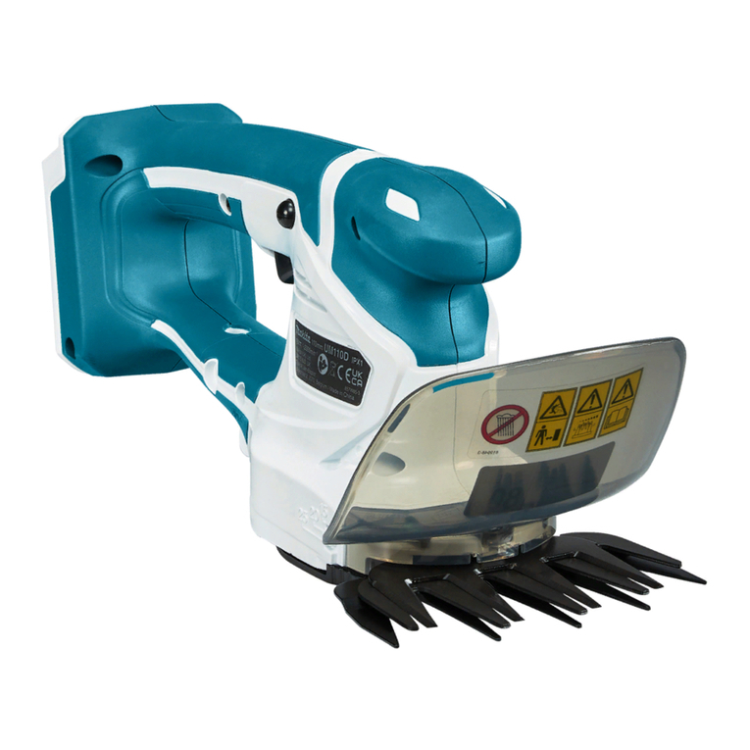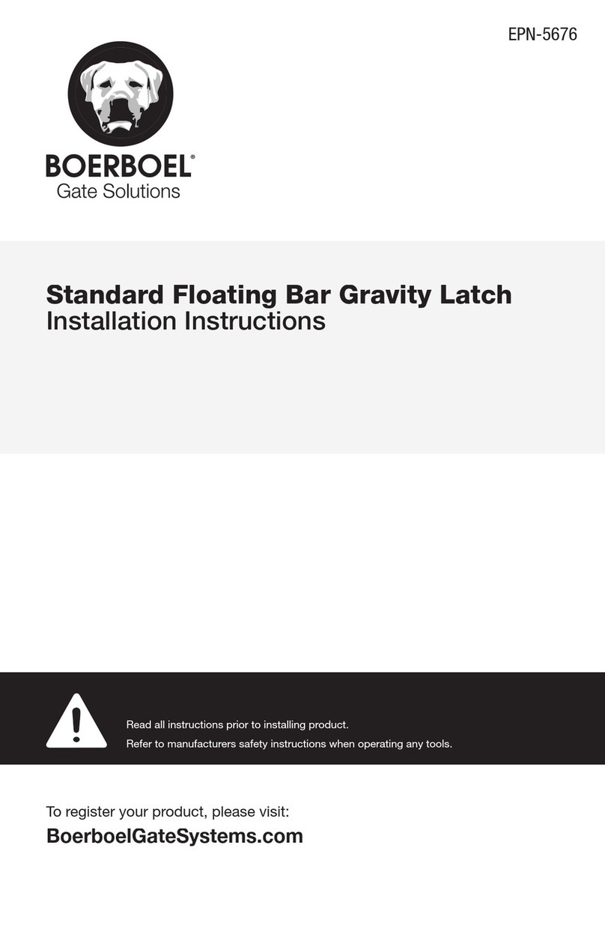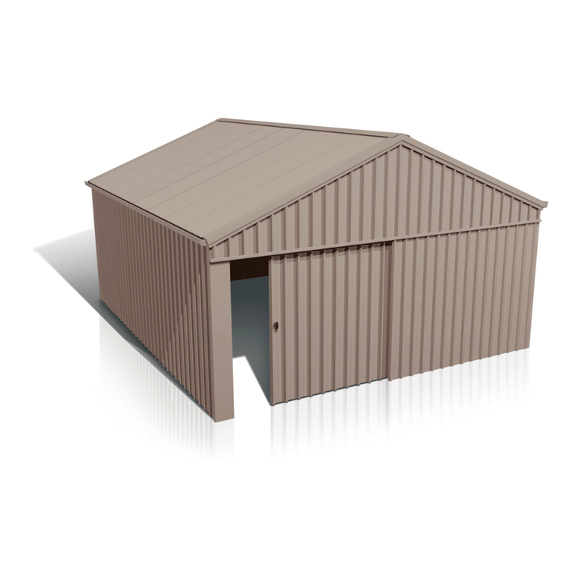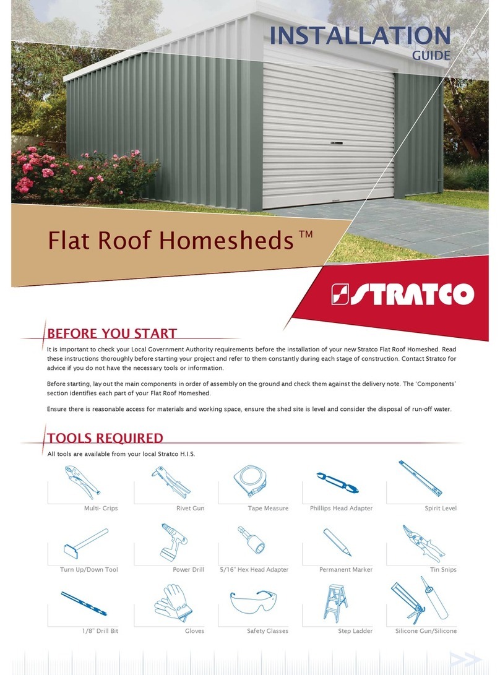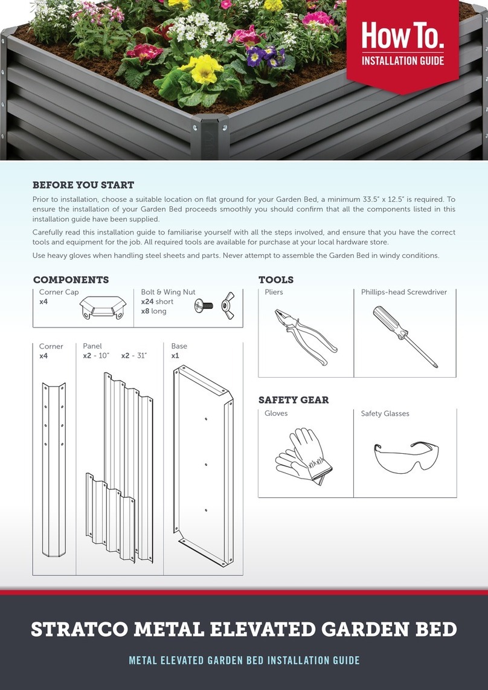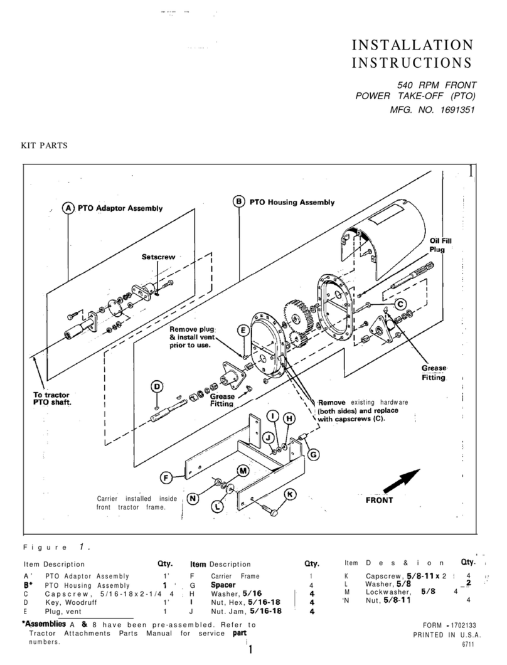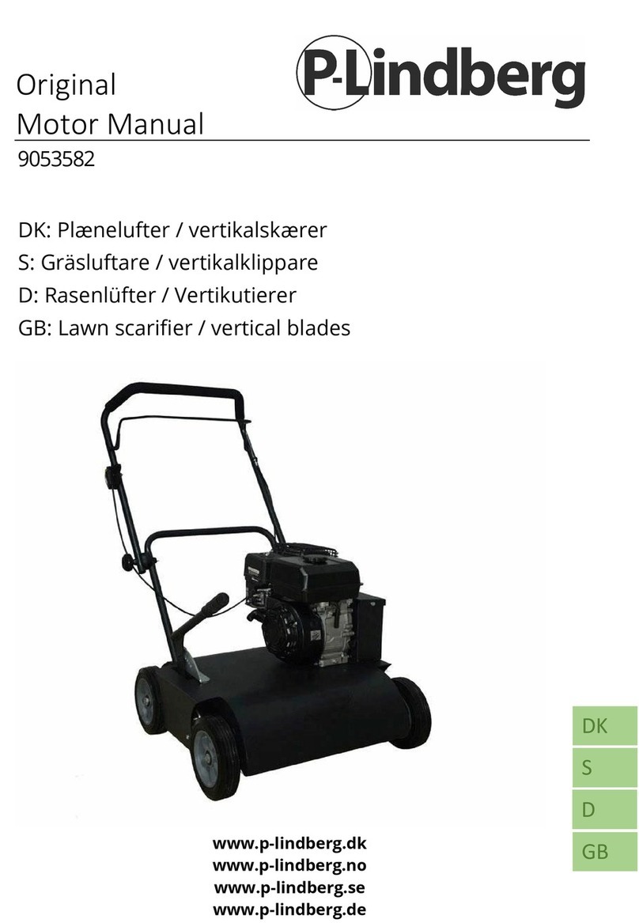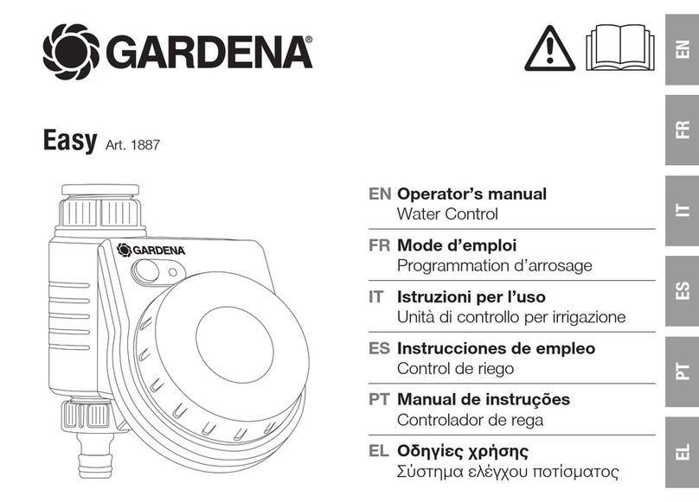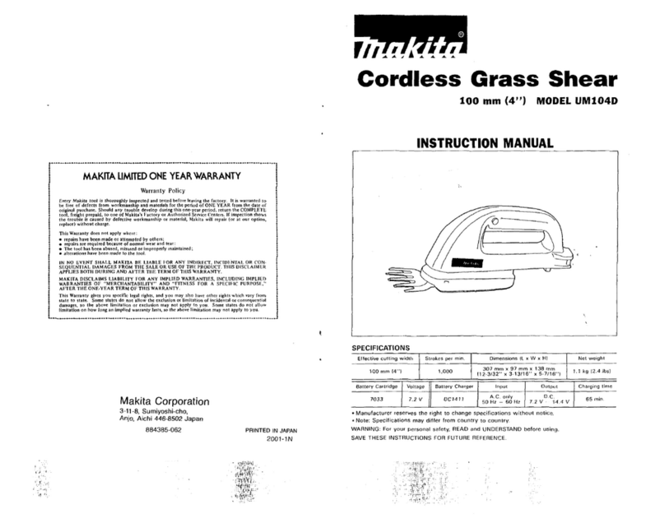2
3.0 WALL FRAMES
Once the slab has set,
mark out column
locations. Follow
STEPS 3.0 to 6.0 from
the “Framework”
instructions. Also refer
to STEP 4.0 below if PA
door/s are being
installed.
Stand the completed
wall frame in the
positions marked and
temporarily brace as
illustrated in Figure 2
STANDING WALL.
Repeat for opposite
side wall. Do not
remove bracing until
column base plates are
fixed to the concrete. Figure 2 STANDING WALL
WALL GIRTS
WALL GIRT
DOOR LINTEL
Figure 3 PA DOOR MULLION FIXING
BASE PLATE
DOOR
MULLION
45mm ANGLE
BRACKET
MASONRY
ANCHOR
HEX HEAD
BOLT
Important Note: It may be necessary to pre-drill some
or all of the concrete anchor holes before columns are
braced in position. If columns interfere with the drill
and do not allow clearance through base plate holes,
mark and pre-drill required holes to size and depth
specified in STEP 5.0.
If your Gable Homeshed includes PA door/s, door
mullions will need to be cut to sit flush with the top of
the concrete slab. Mullions are to be fixed to the slab
using a 45mm angle bracket with an M10x20 hex head
bolt and M6.0 x 40 masonry anchor as shown in Figure
3 PA DOOR MULLION. All other details are as specified
in the “Framework” instructions.
4.0 PA DOOR
5.0 FIXING TO SLAB
Follow steps 8-16 in the the “Framework” instructions
and check wall alignment.
The size of base plate welded to the base of columns
depends on the shed size and site wind speed.
Measure the thickness and hole diameter of the plates
on your shed to determine the appropriate fixing
requirements:
Each plate is fixed with two M16 threaded rods
embedded a minimum of 150mm below the thickness
of the slab (e.g., 100mm slab thickness will require
minimum 250mm anchor embedment). Drilled hole
shall be 18mm diameter with chemical injection
required to set anchors.
Each plate is fixed with two M20 threaded rods
embedded a minimum of 150mm below the thickness
of the slab (e.g., 100mm slab thickness will require
minimum 250mm anchor embedment). Drilled hole
shall be 24mm diameter with chemical injection
required to set anchors.
Concrete Slab with Integrated Footings:
Type A: 10mm plate thickness, 19mm hole
diameter.
Type B: 12mm plate thickness, 24mm hole
diameter.
slab thickness should be increased to a minimum
120mm for a 300mm square area under the location of
this column. PA door mullions do not require footings.
If you are fixing your Gable Homeshed to a slab without
integrated footings the slab shall be of minimum
120mm thickness, and include a layer of mesh
reinforcement.
In some cases it may be necessary to build the concrete
up to the height of the base plate under a roller door in
the gable end to minimise gaps. This is best assessed
following installation of the door.
For both applications the concrete slab shall have
a minimum compressive strength of 20MPa. The
required slab thickness may need to be greater than
the minimum specified above depending on site
conditions (Stratco assume no liability for slab damage
due to ground movement).
Concrete Slab Only:
Note:
