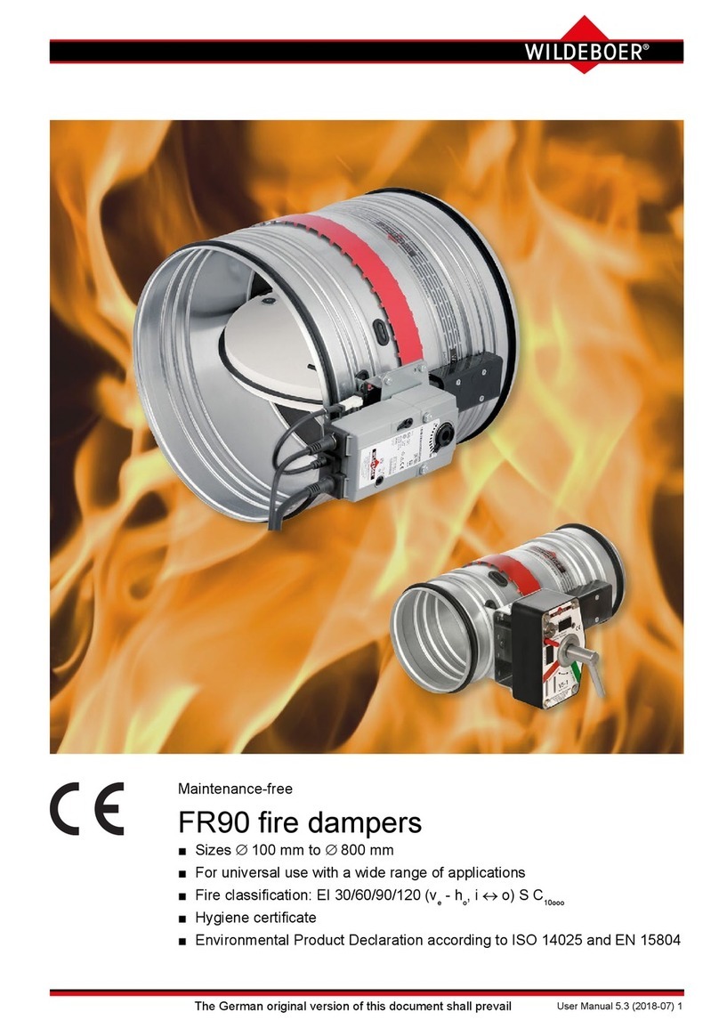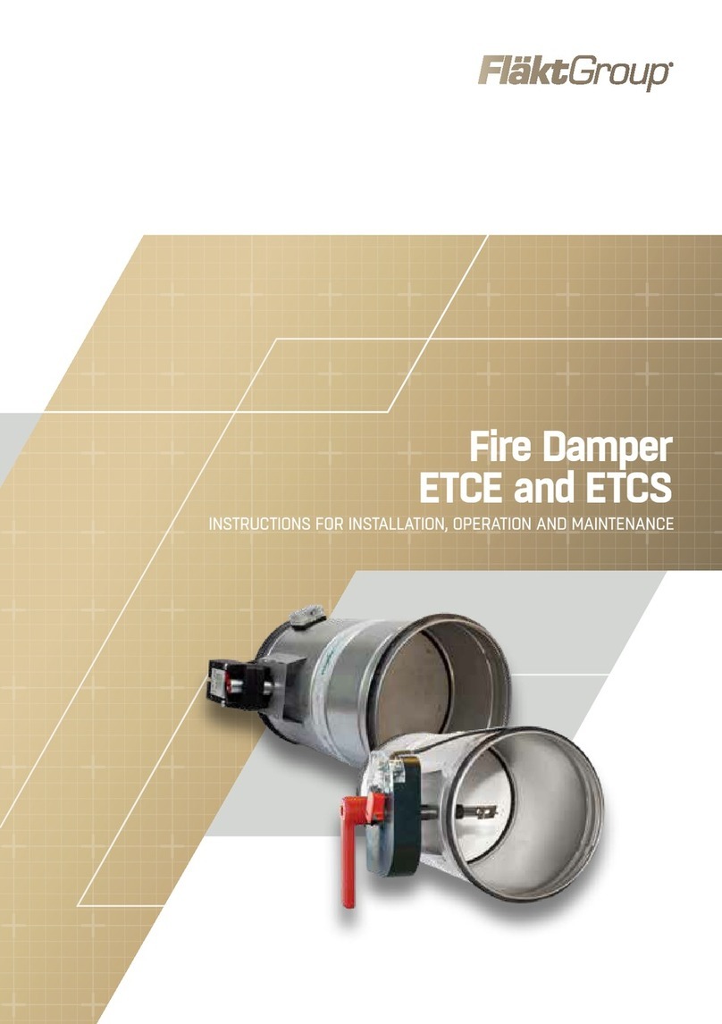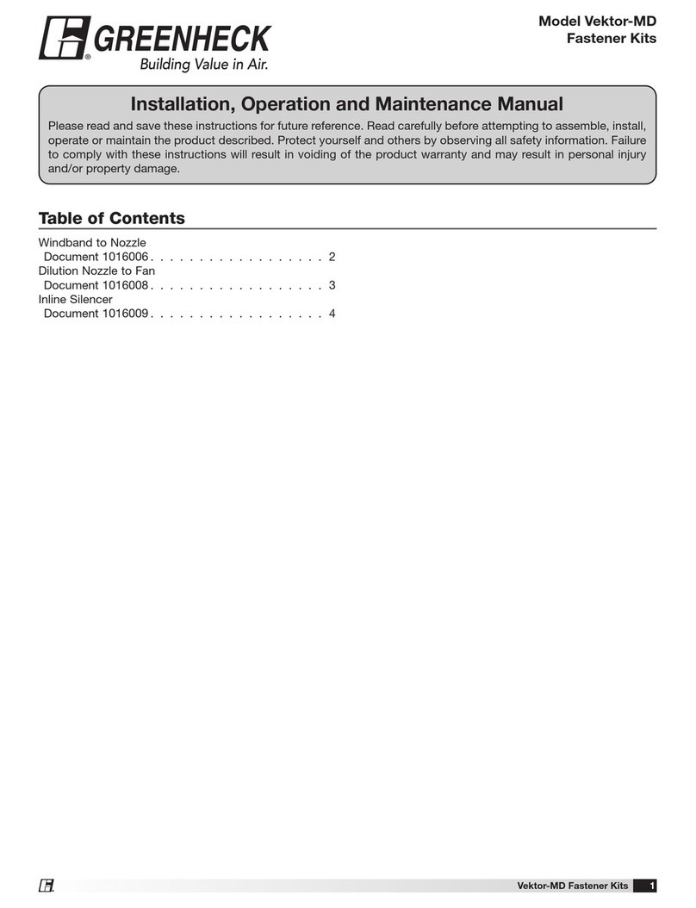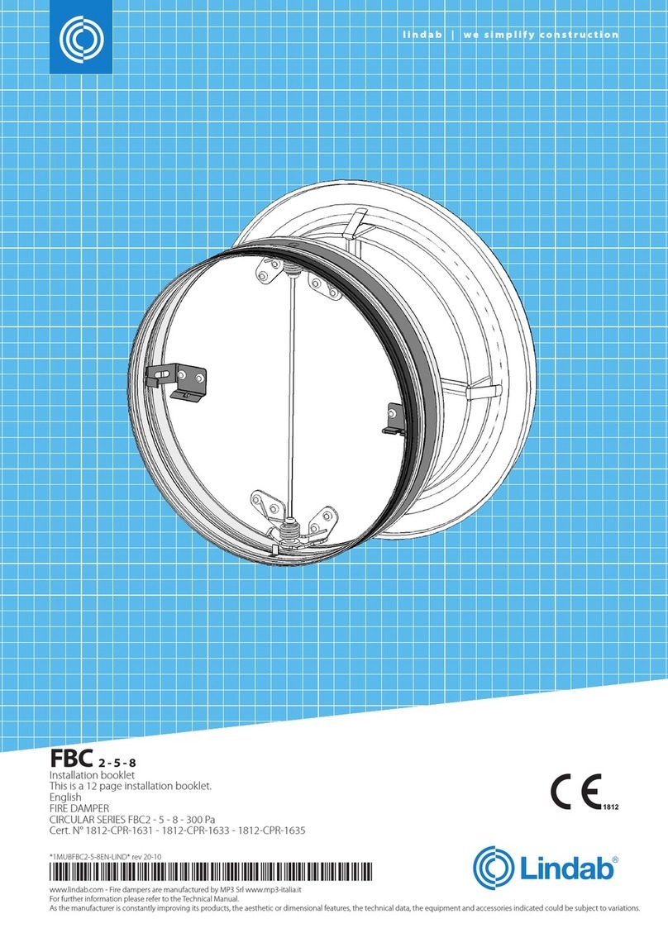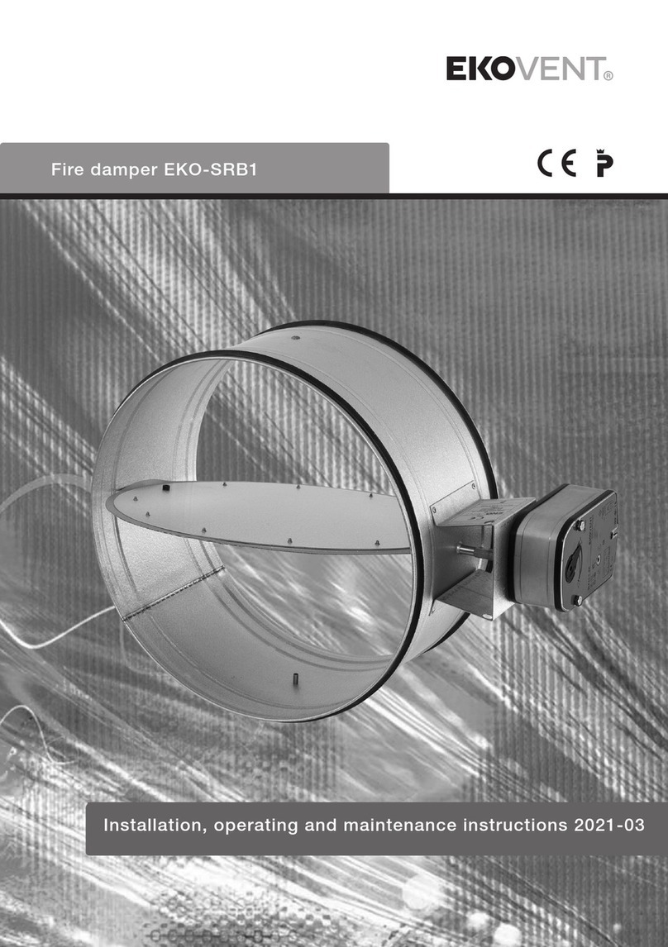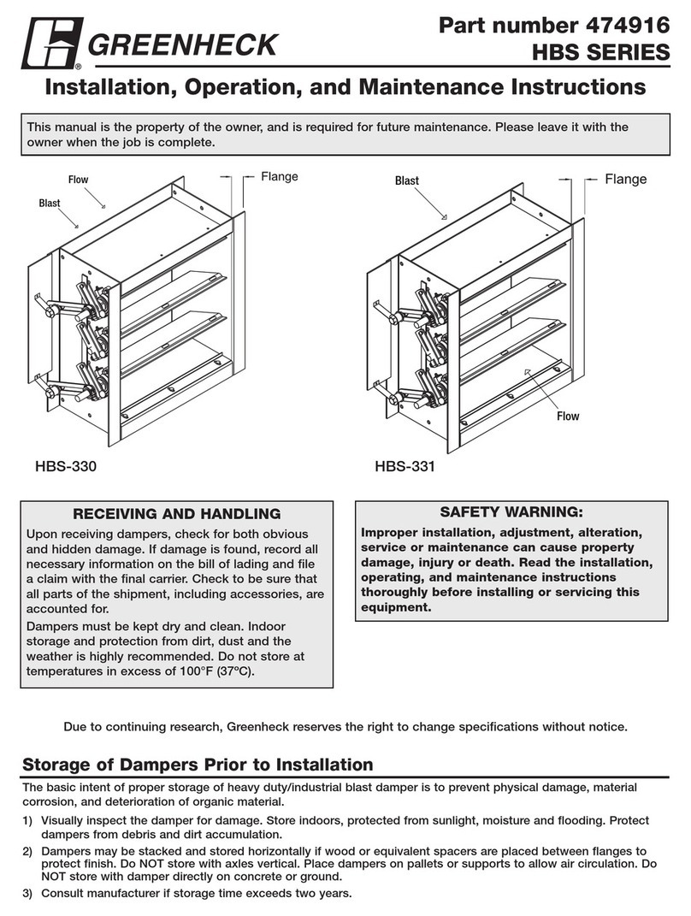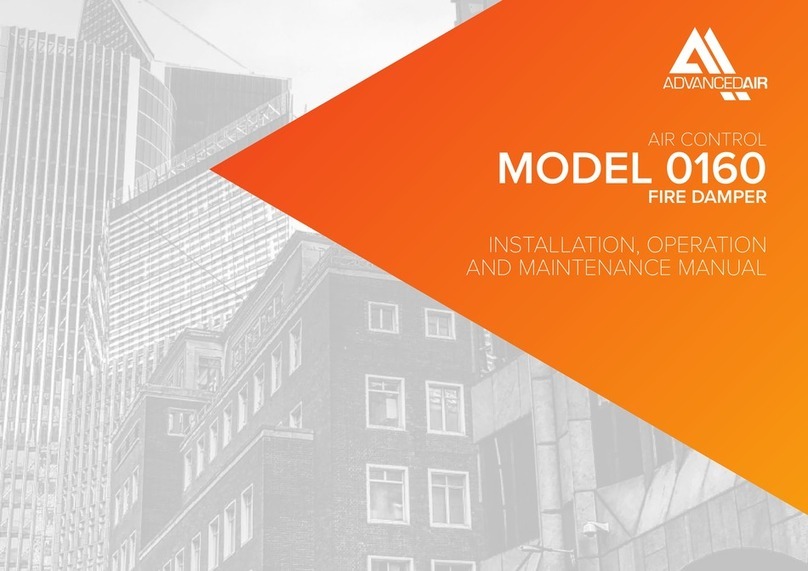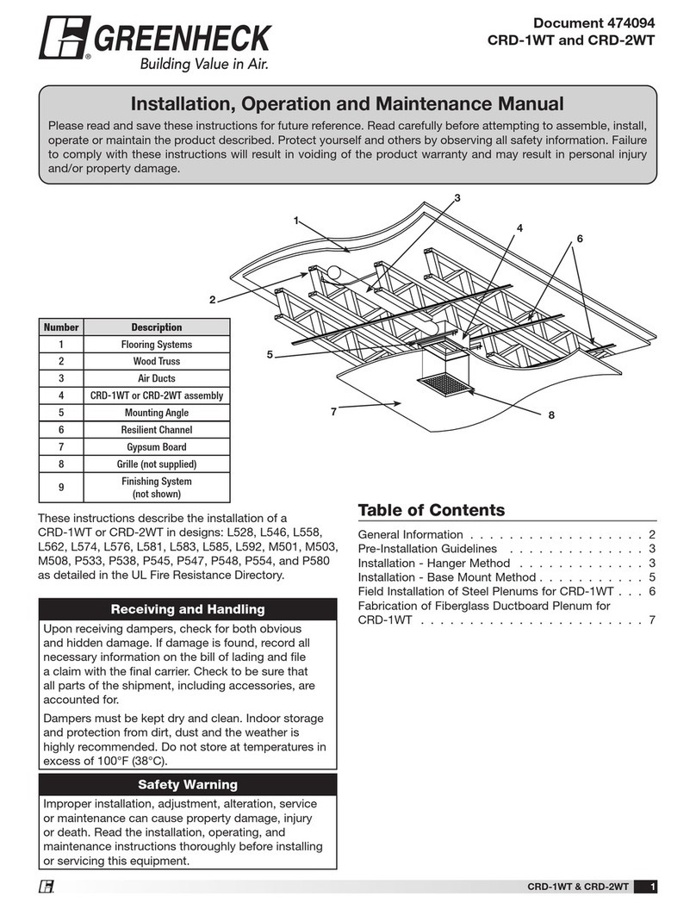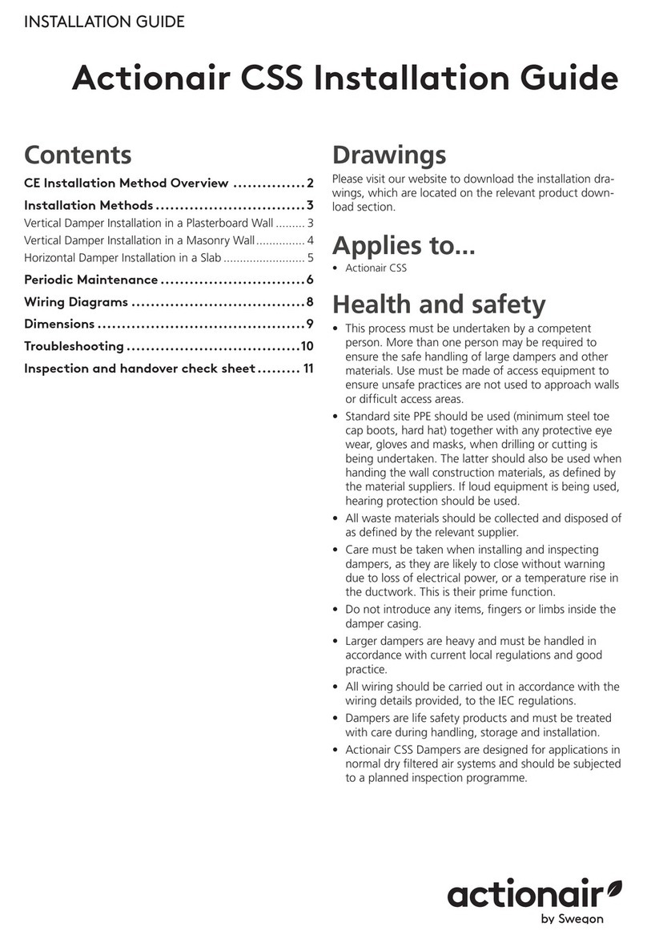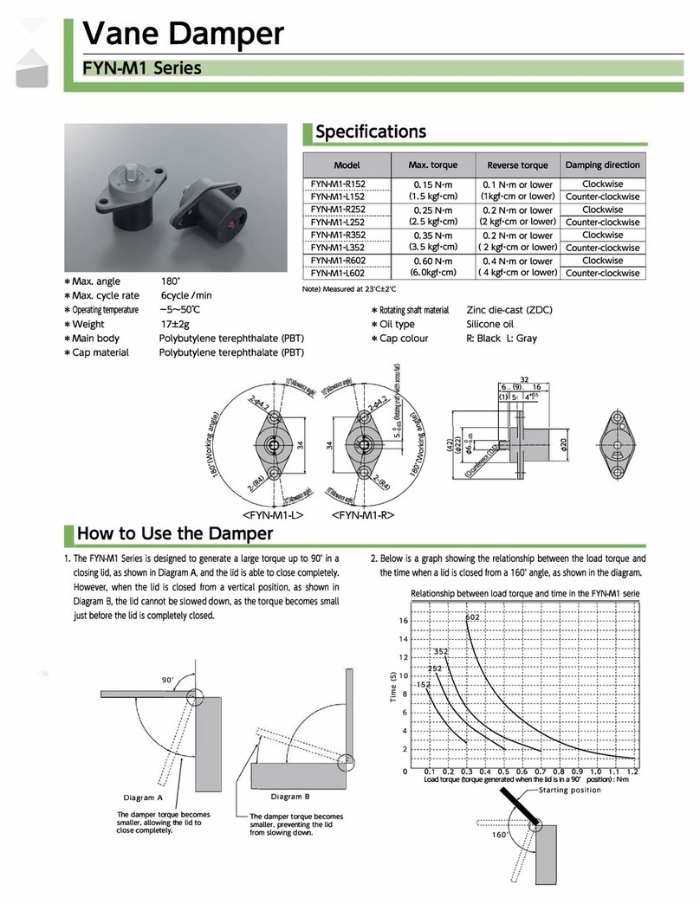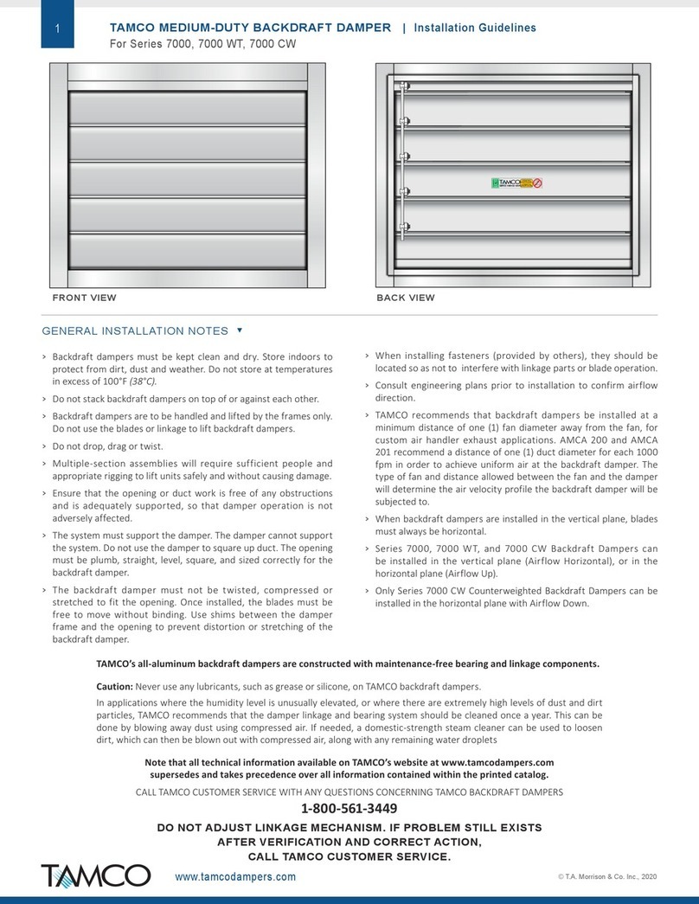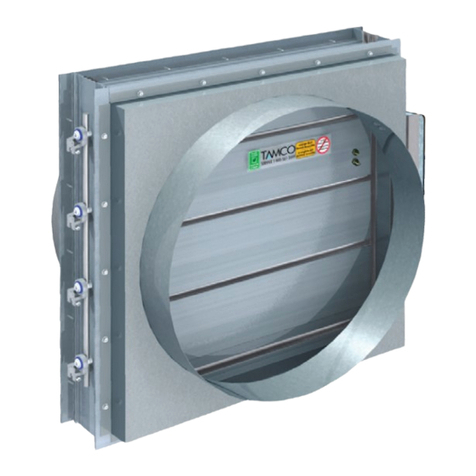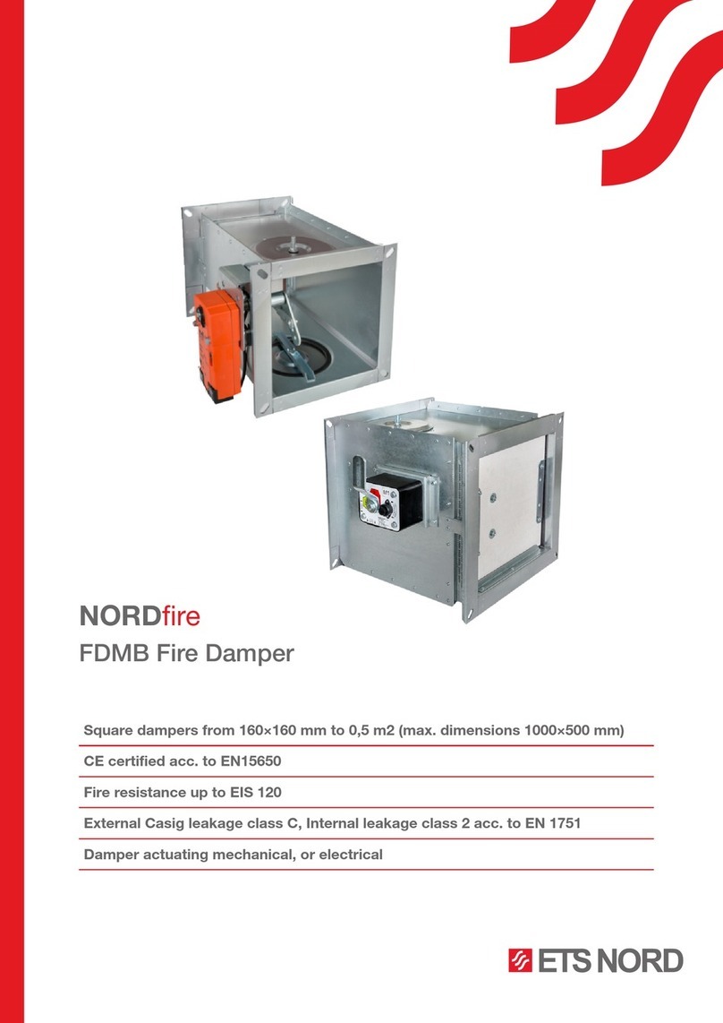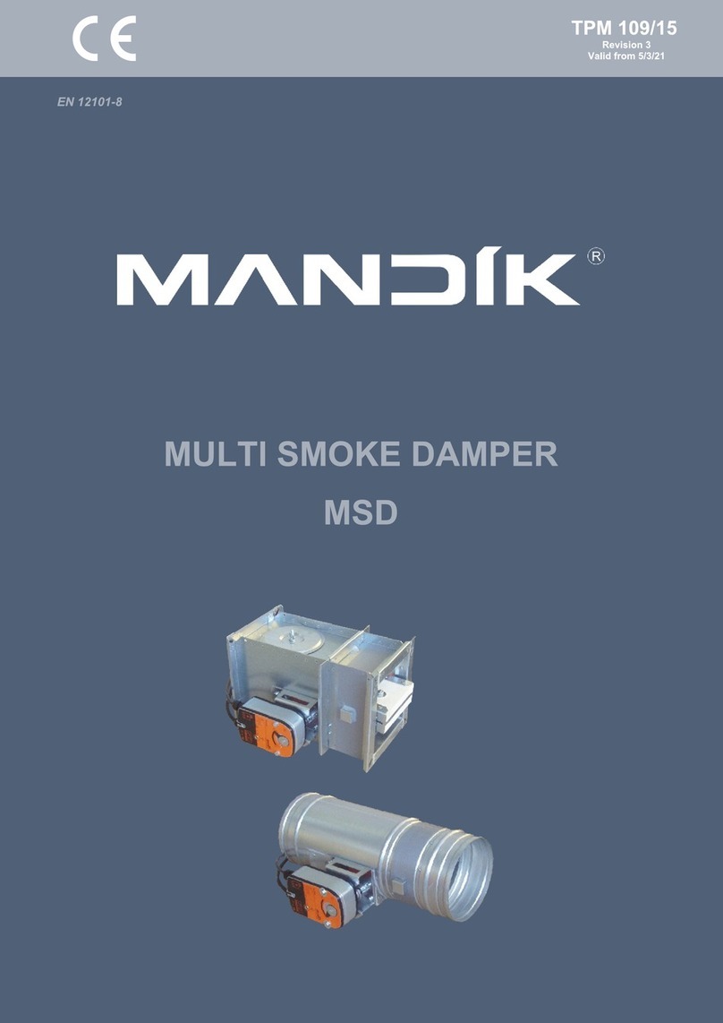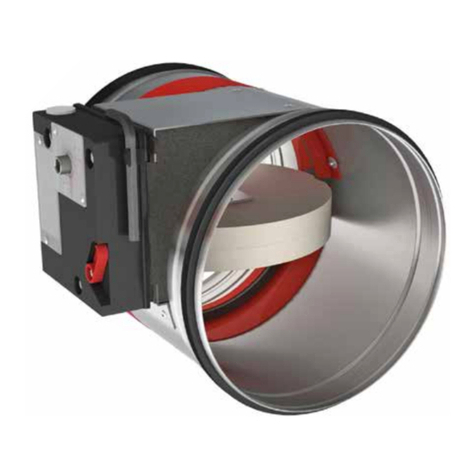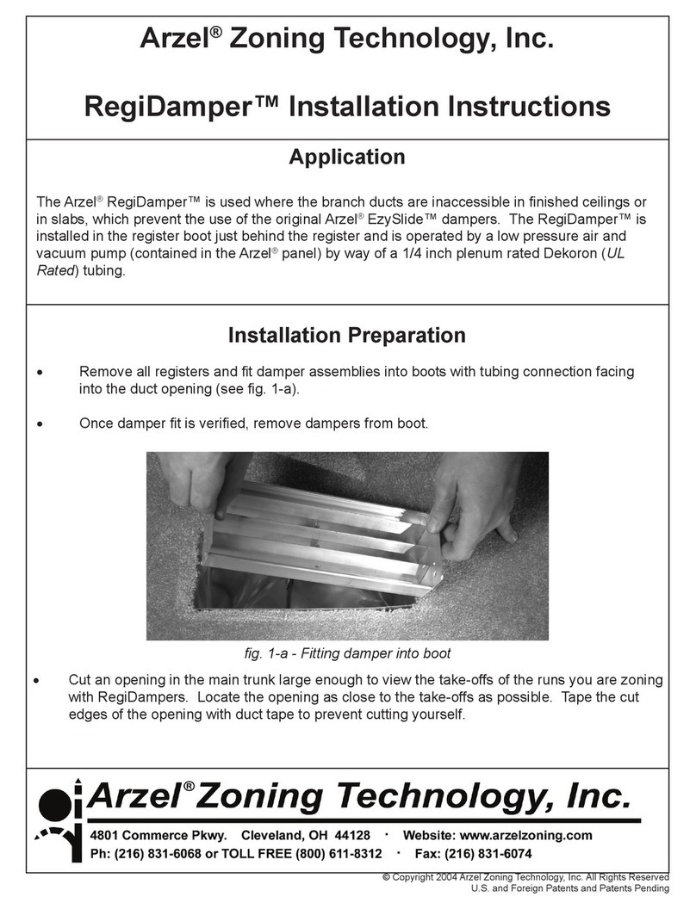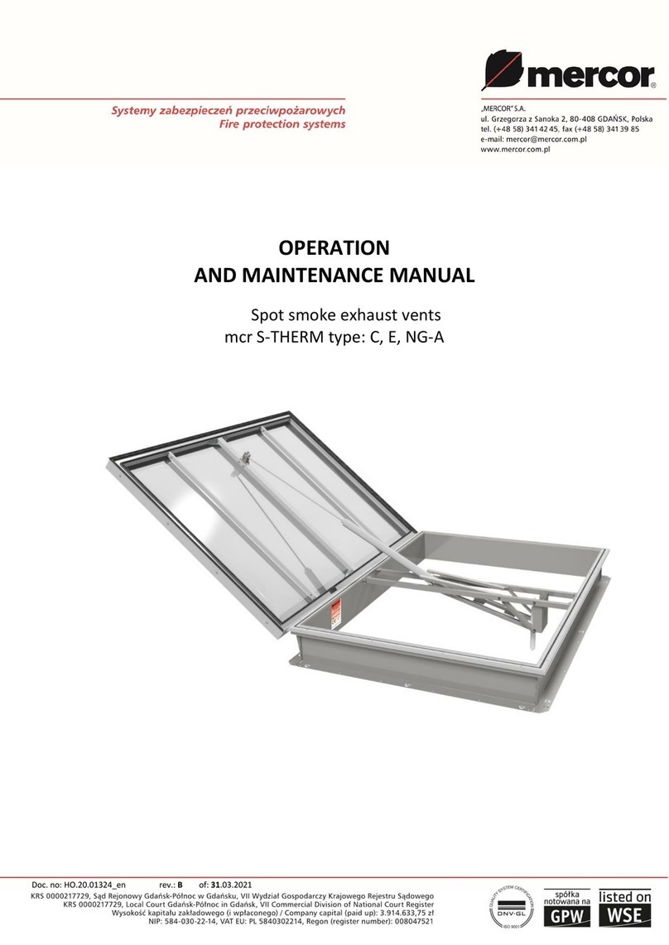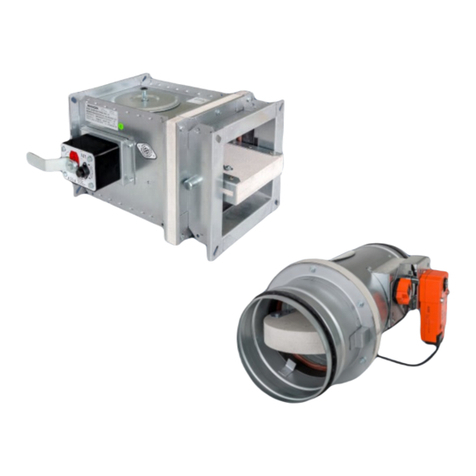
www.tamcodampers.com
© T.A. Morrison & Co. Inc., 2017
FRONT / TOP END UP / RIGHT HAND
CALL TAMCO CUSTOMER SERVICE WITH ANY
QUESTIONS CONCERNING TAMCO SMOKE DAMPERS.
DO NOT ADJUST LINKAGE MECHANISM.
IF PROBLEM STILL EXISTS AFTER VERIFICATION AND
CORRECT ACTION, CALL TAMCO CUSTOMER SERVICE.
Note that all technical information available on TAMCO’s website at
www.tamcodampers.com supersedes and takes precedence over all
information contained within the printed catalog.
READ ENTIRE INSTALLATION GUIDELINES MANUAL
BEFORE INSTALLING DAMPERS.
CHECK ALL DAMPER SIZES AND TAGS TO ENSURE
THAT SMOKE DAMPERS ARE INSTALLED IN THEIR
CORRESPONDING OPENINGS.
TAMCO UL/ULC APPROVED SMOKE DAMPER |
Installation Guidelines
For Series 1000 SM & 1000 SM-M
Applies to all Options and Install Types
1
>Any alteration to or deviation from TAMCO's UL Classified, Smoke
Damper Installation Guidelines must be approved by the local AHJ
(Authority Having Jurisdiction).
>Angle clips described in these installation guidelines are minimum
16 ga (1.5 mm) zinc-plated or stainless steel or .125” (3 mm) extruded
aluminum. Angle legs are to be a minimum 1” x 1” (25.4 mm x
25.4 mm) and are to be a minimum ½” (12.7 mm) wide with 0.15"
(4 mm) diameter screw holes. Continuous or full-length zinc-plated,
extruded aluminum, or stainless steel angles are also acceptable.
>Smoke dampers must be installed at, or adjacent to, but no more
than 24" (609 mm) from the point where the duct or opening passes
through the smoke barrier. This must be done in accordance with
NFPA 90A.
>Duct air inlets, outlets or branches shall not be located between the
smoke damper and the smoke barrier.
>Smoke dampers must not be installed in fiberglass-lined ducts in a
manner that will damage the lining material, or interfere with damper
blade operation.
>Provide a duct hanger at a smoke damper location, when the duct
strength is inadequate for the damper and its operator.
>An access door must be provided, if the damper actuator is mounted
inside the duct.
GENERAL INSTALLATION NOTES:
&
>Smoke dampers must be installed square and free from racking, to
ensure proper operation and performance.
>Dampers must be installed without stretching or compression, to
allow them to maintain their original factory adjustment, thereby
retaining their low leakage rating.
>TAMCO Smoke Dampers are approved to be installed either standing
in the vertical plane, or lying in the horizontal plane. If smoke
dampers are installed standing in the vertical plane, damper blades
must be horizontal.
>Only lift dampers via sleeve or damper frame. Never lift damper by
holding on to the damper blades or actuator.
>All connections on the back or rear side of the smoke damper frame
(opposite to sticker side), where the damper makes contact with the
duct, sleeve, or substrate must be sealed using a ⅛" (3.2 mm) bead of
silicone sealant. (See "Installation Procedures for Smoke Damper Install
Types" for recommended silicone seal brands.)
>When installing a multiple-section smoke damper assembly, all joints
where damper frames meet must be sealed, using a bead of silicone
sealant.
>TAMCO Smoke Dampers must be kept in an environment that is free
of dirt, dust, wall texture, paint over-spray, and other contaminants,
prior to and after installation, to ensure proper damper operation and
to guard against damage.
MANUFACTURER'S RECOMMENDATIONS:
&
>When smoke dampers arrive at the job site, inspect all material for
obvious and hidden damage. Report any damage or missing parts to
TAMCO Customer Service.
>Store dampers indoors to protect them from environmental
conditions and to avoid damage.
>All moving parts of the damper must be inspected and cycled at
intervals not greater than every twelve (12) months or in accordance
with the latest edition of NFPA 80, 90A, 92A, local codes and the
actuator manufacturer.
>Dry lubricants are recommended.
>Smoke dampers do not typically require maintenance, if the
environment they are installed in is kept dry and clean.
OPTIONS FOR SERIES 1000 SM & 1000 SM-M:
&
>MR Moisture Resistance Option
>SW Salt Water Resistance Option

