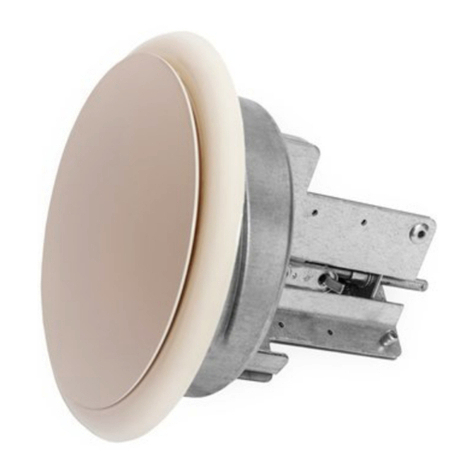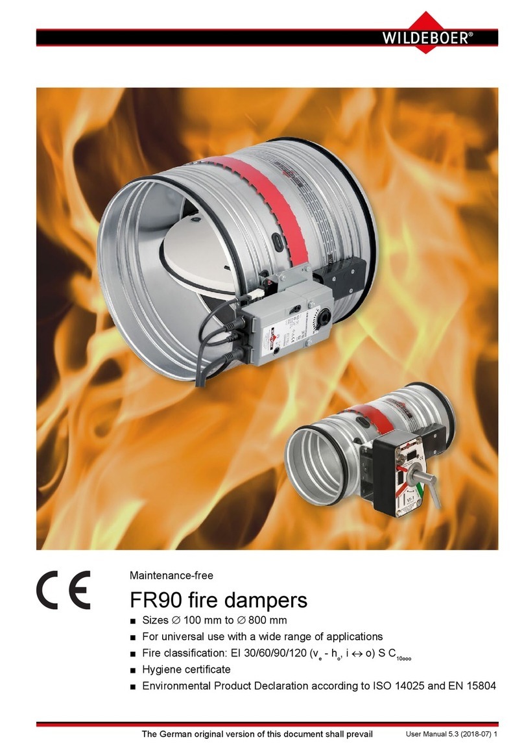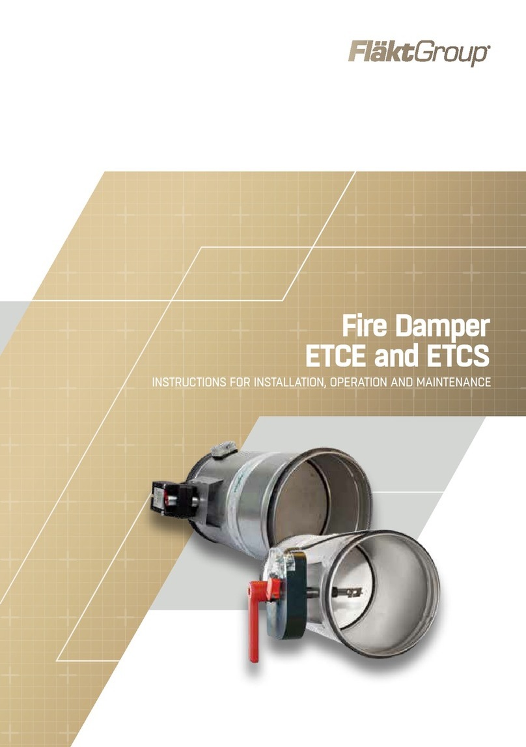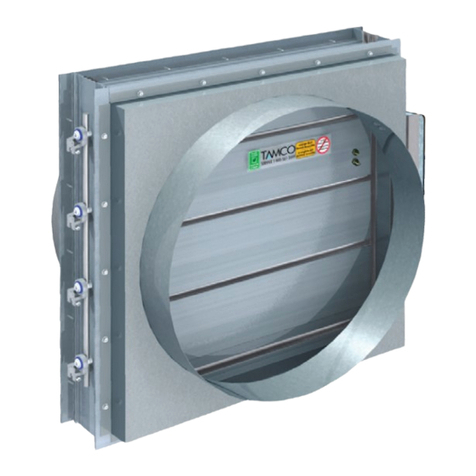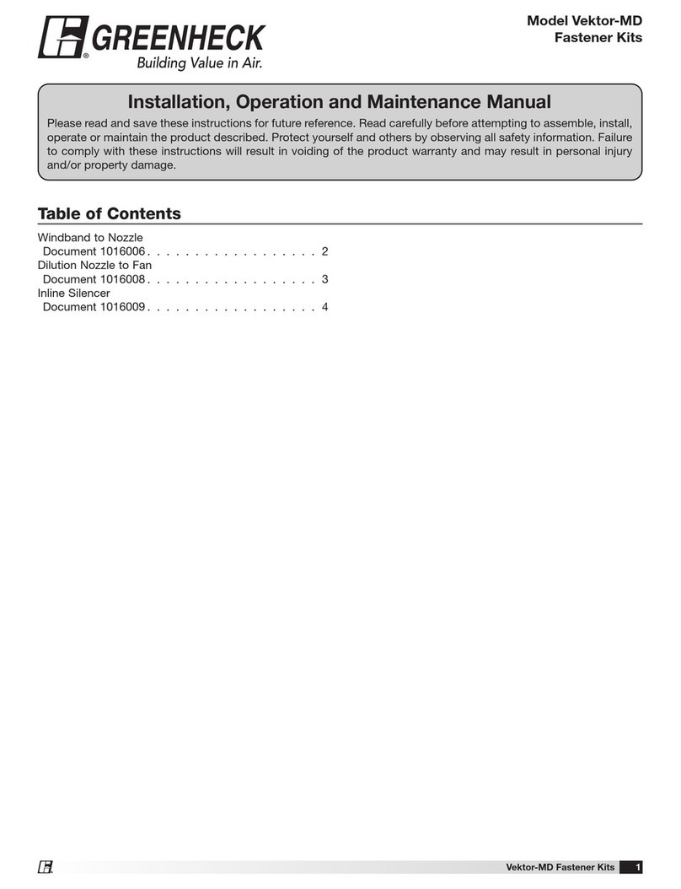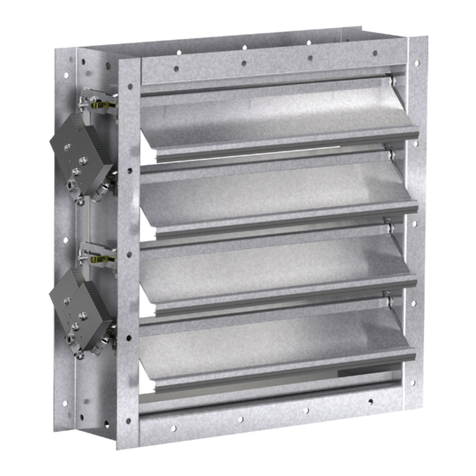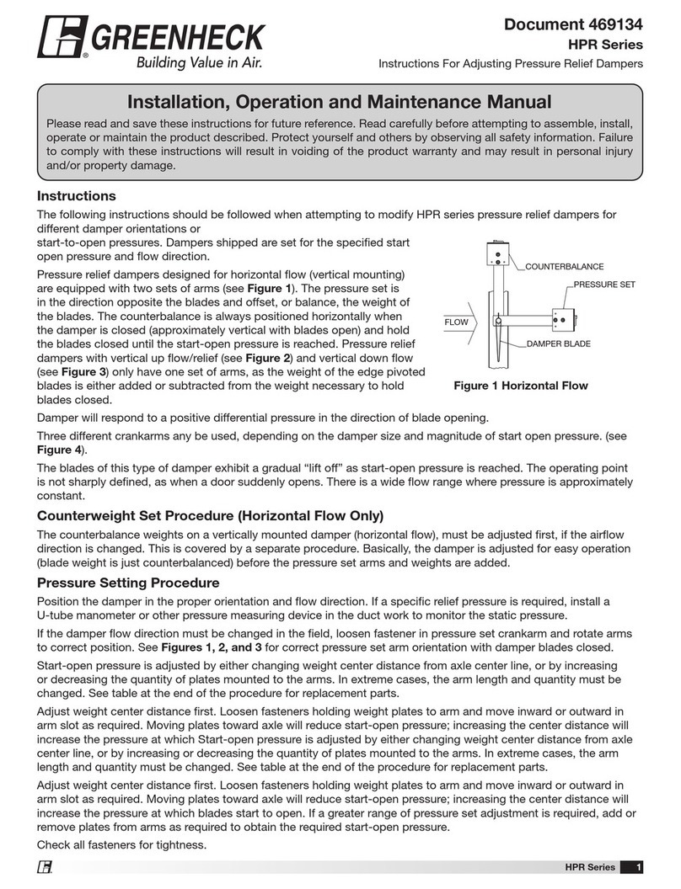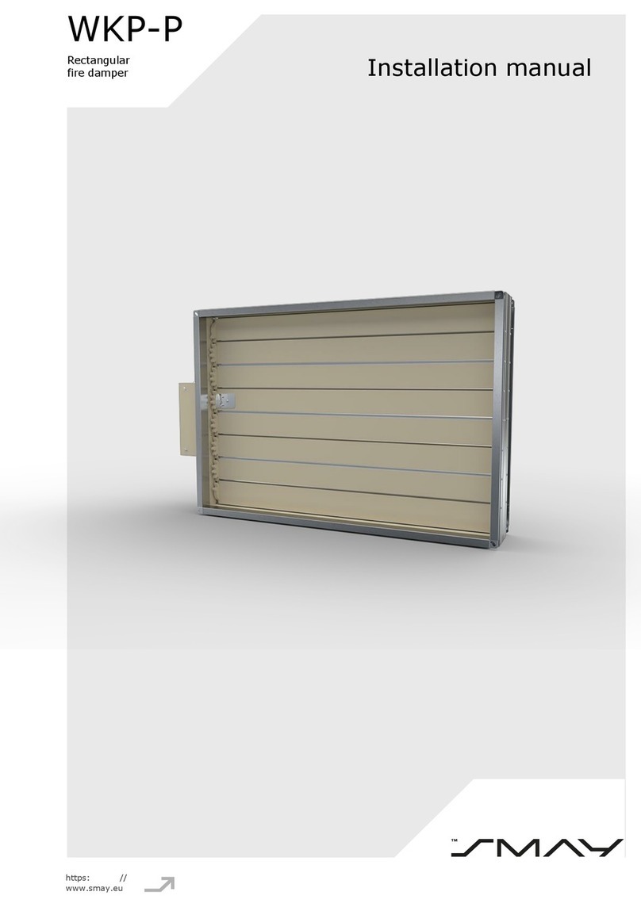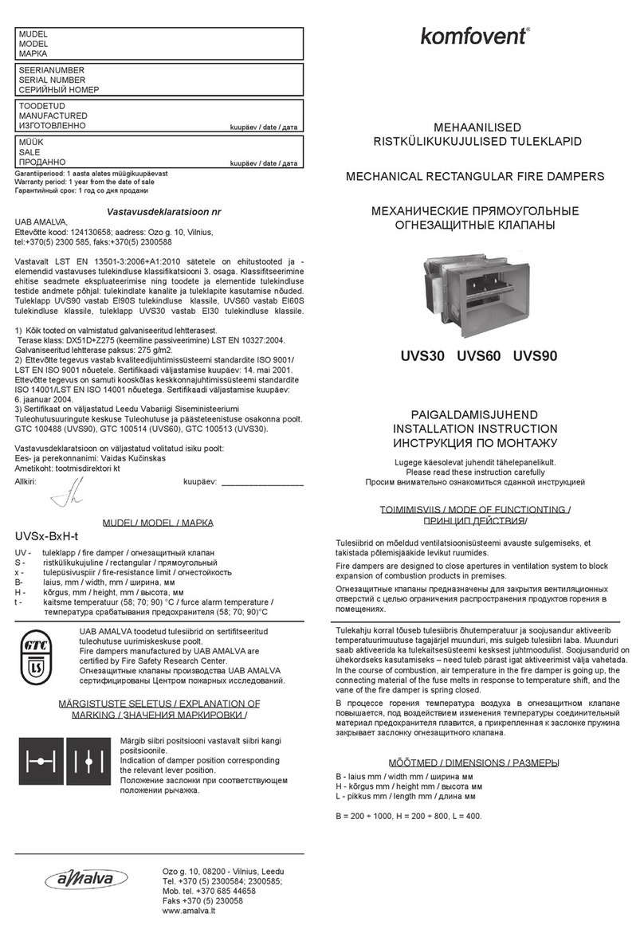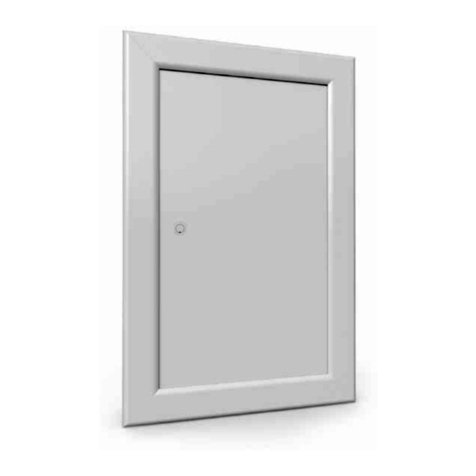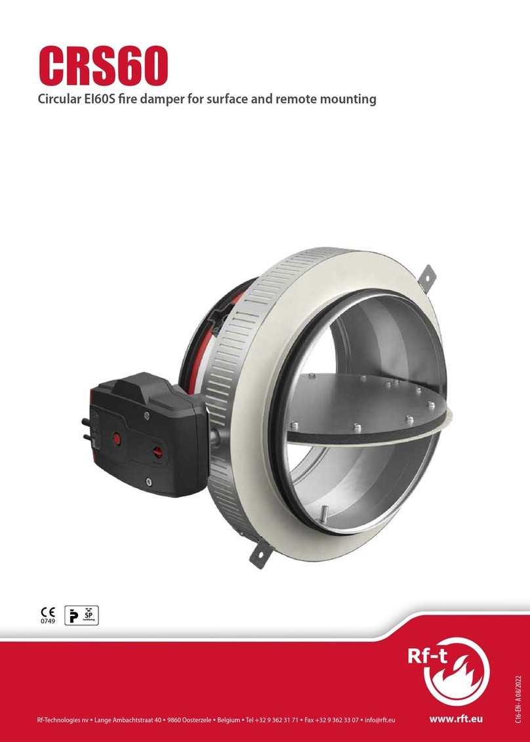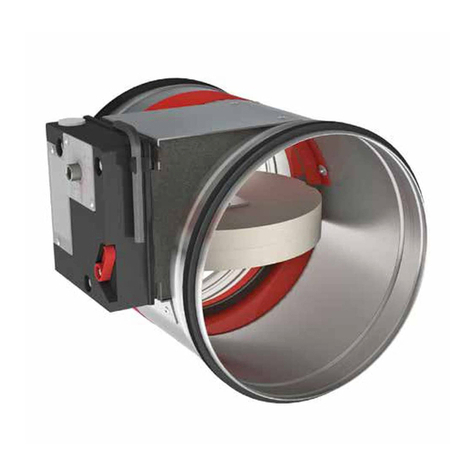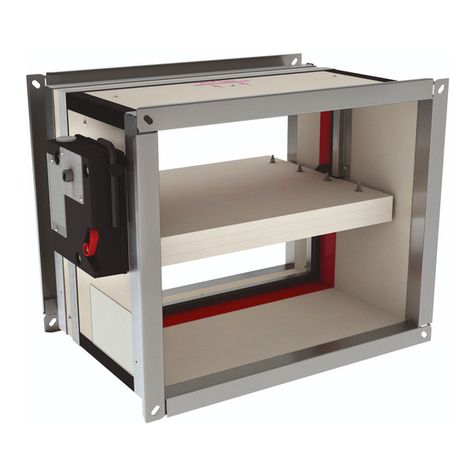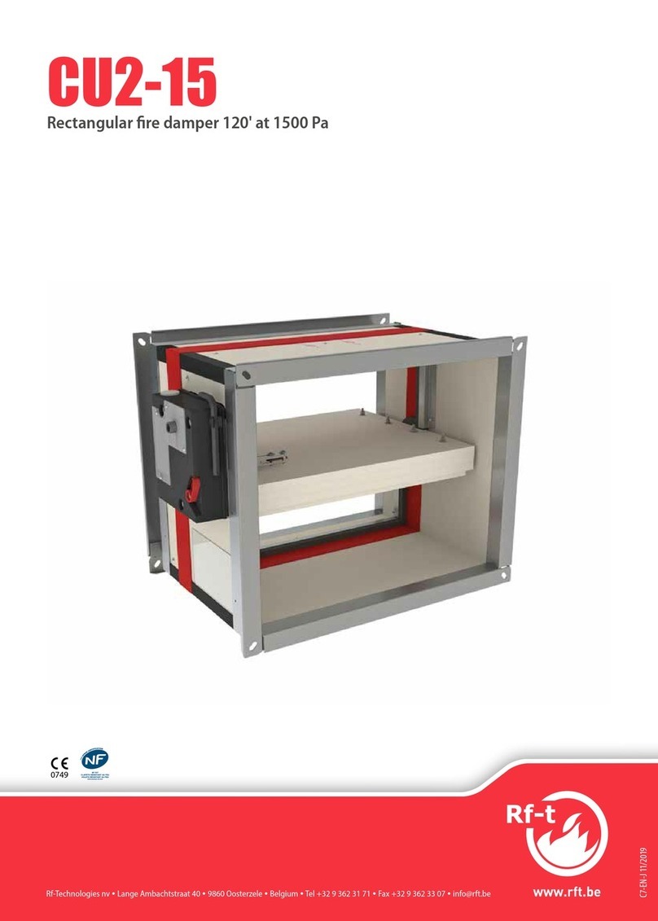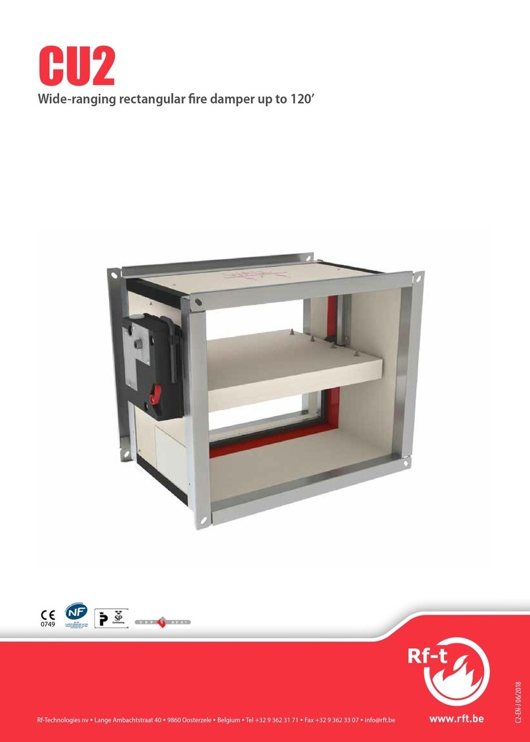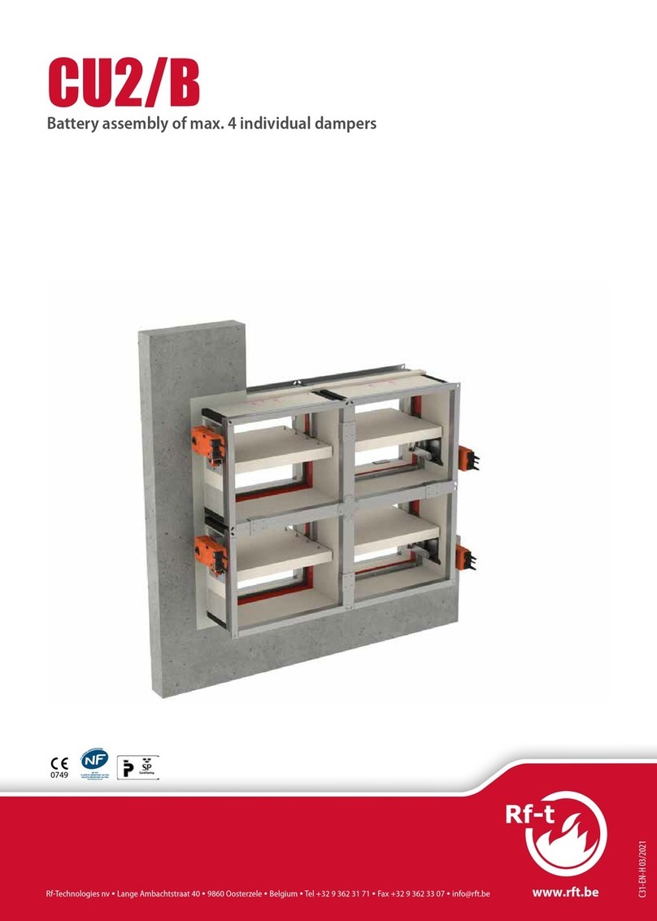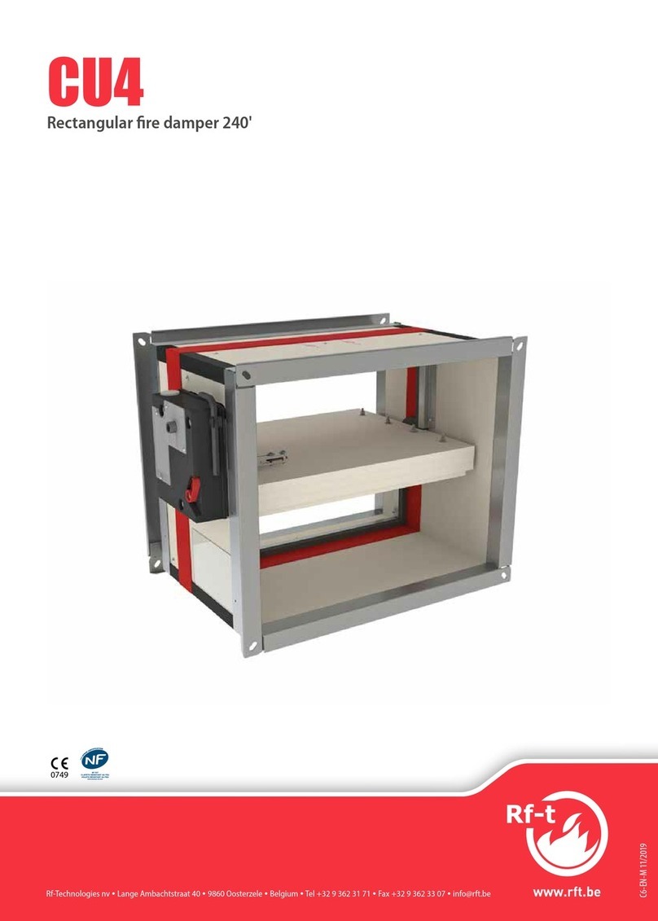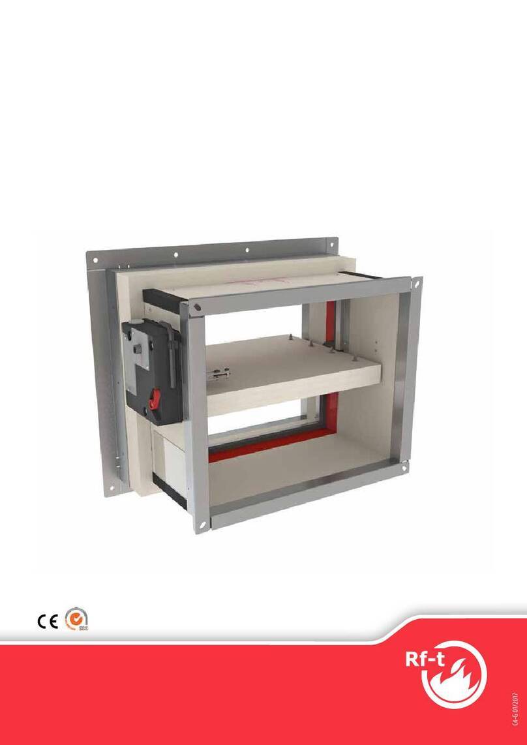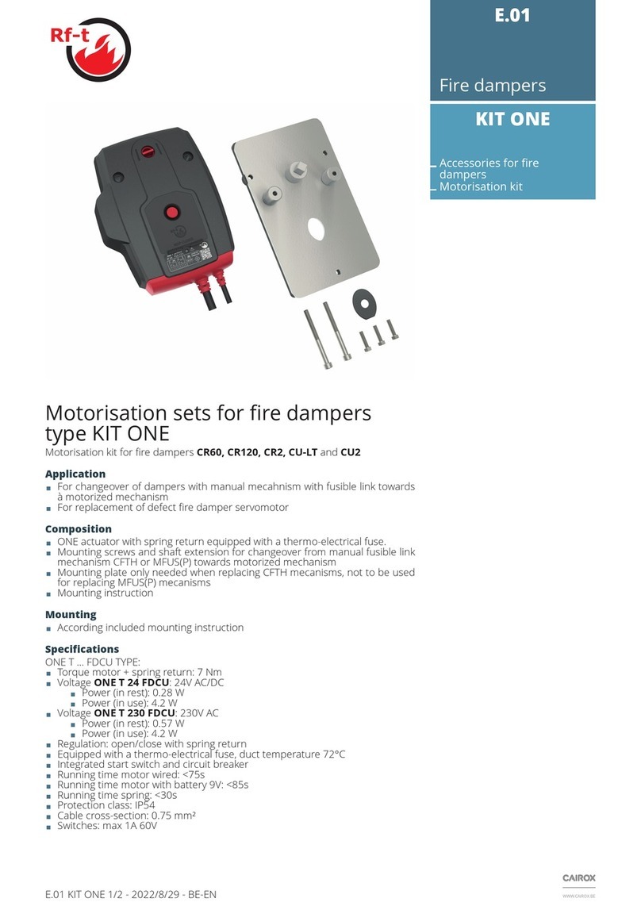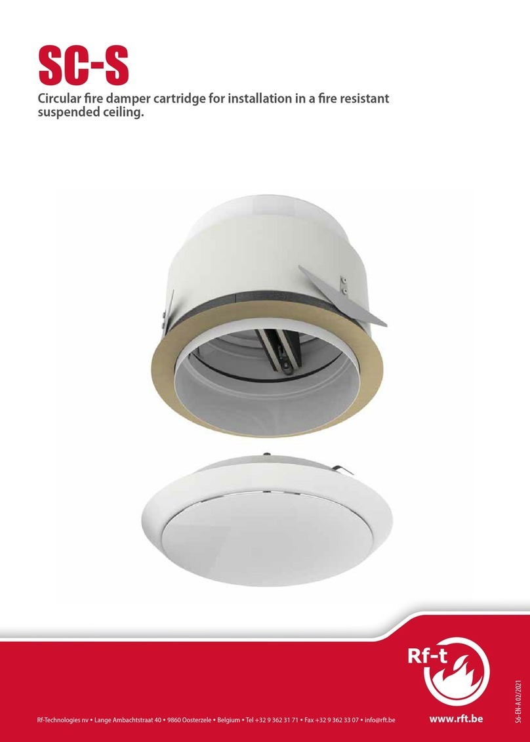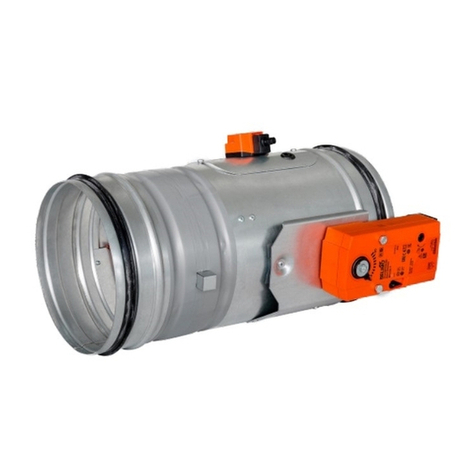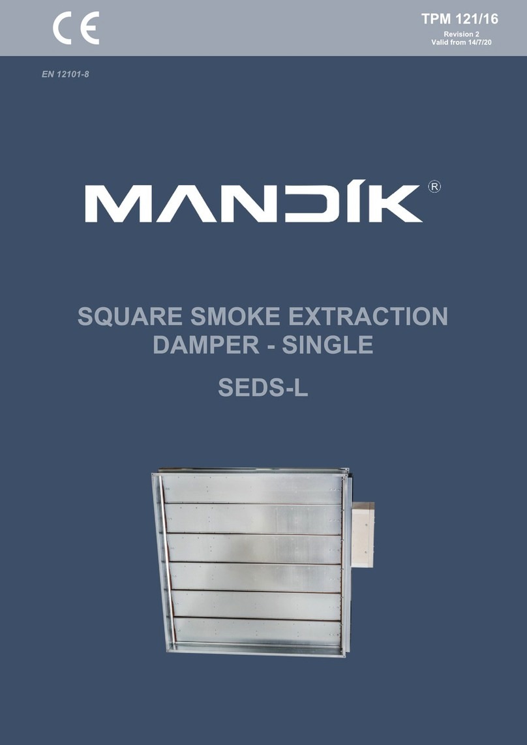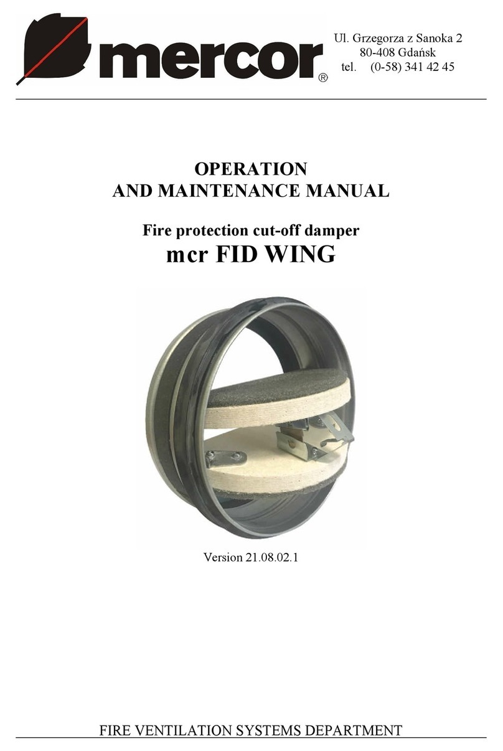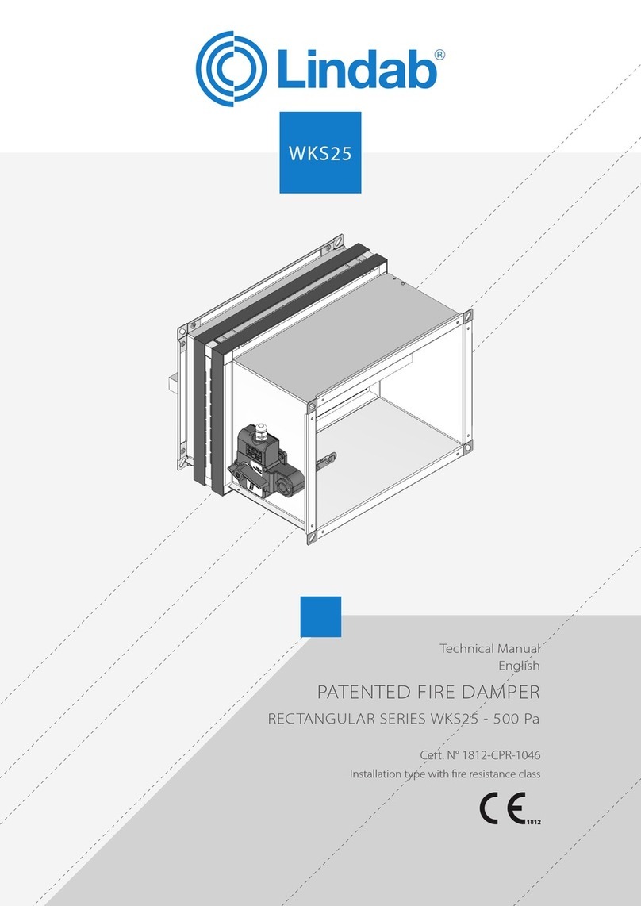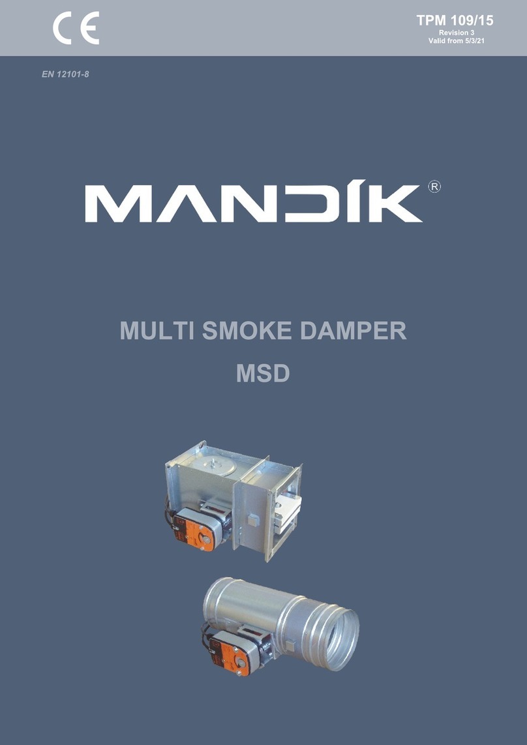
2Table of content
Table of content
Declaration of performance 3
Product presentation AVANTAGE DP 4
Range and dimensions AVANTAGE DP 1V 4
Evolution - kits 5
Options - at the time of order 5
Storage and handling 6
Installation 6
Warning 6
Operation: manual opening 6
Operation: manual closing 7
Electrical connection 7, 16
Position in the shaft 8
Shock absorbers for the doors 9
Installation into vertical concrete shaft with built-in mounting frame 10
Installation into vertical concrete shaft (without a mounting frame) 12
Installation into vertical shaft (without a mounting frame): general instructions for all types of shafts (other than concrete) 13
Installation into vertical shaft with built-in mounting frame: general instructions for all types of shafts (other than concrete) 14
Product maintenance 15
Operation and mechanisms 16
Electrical connection 16
Weights 17
Selection graphs 18
Selection data 18
Sample order 19
Approvals and certificates 19
Explanation of the abbreviations and pictograms
Wn = nominal width
Hn = nominal height
Sn = free air passage
E = integrity
I = thermal insulation
S = smoke leakage
60/120 = fire resistance time
Pa = pascal
o -> i = meets the criteria from the outside
(o) to the inside (i)
i <-> o = fire side not important
AA = automatic activation
multi = multi compartment
1500 = pressure level 3 (1500Pa)
ved = vertical duct
hod = horizontal duct
vew = vertical wall penetration
V = volt
W = watt
V AC = Volt alternating current
V DC = Volt direct current
E.TELE = power supply magnet
E.ALIM = power supply motor
Auto = automatic
Tele = remote controlled
Pnom = nominal capacity
Pmax = maximum capacity
DAS MOD = modular product
OP = option (delivered with the product)
KIT = kit (delivered separately for repair or
upgrade)
PG = connection flange to the duct
GKB (type A) / GKF (type F): "GKB" stands
for standard plasterboards (type A accor-
ding to EN 520) while "GKF" plasterboards
offer a higher fire resistance for a similar
plate thickness (type F according to EN
520)
Cal-Sil = calcium silicate
ζ [-] = pressure loss coefficient
Q = air flow
∆P = static pressure drop
v = air speed in the duct
Lwa = A-weighted sound power level
ME = motorised
H = habitat
