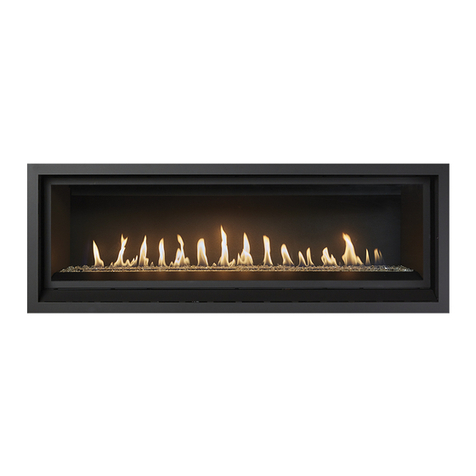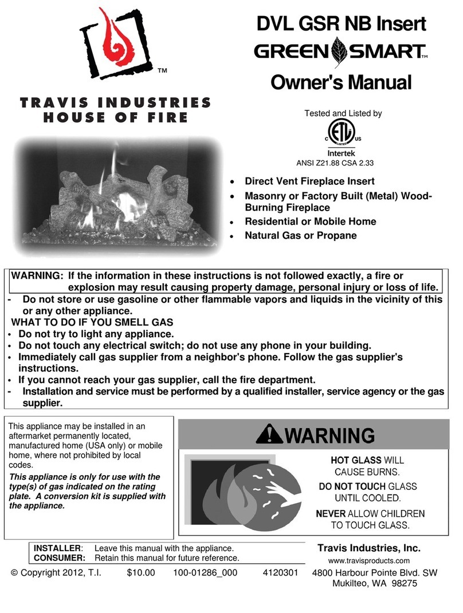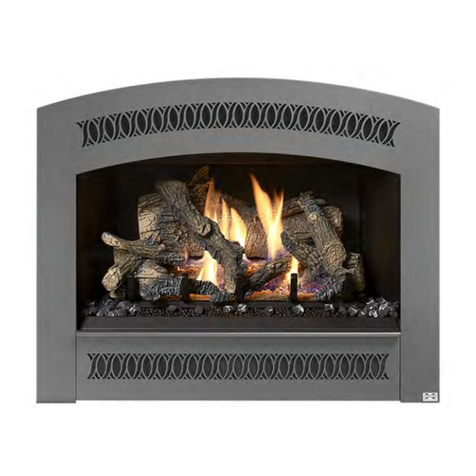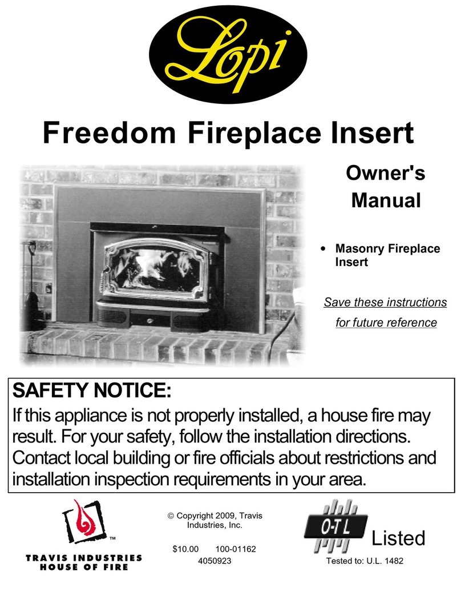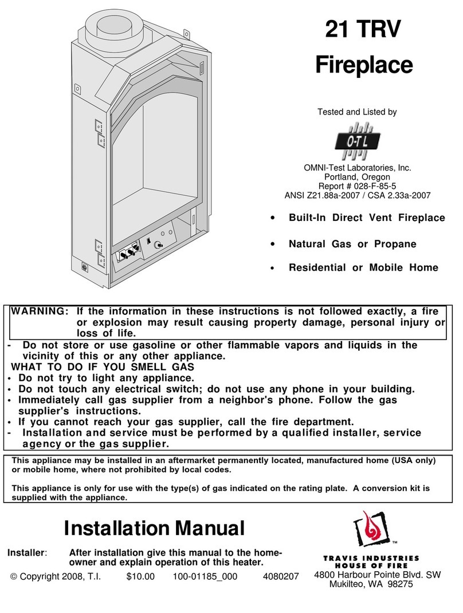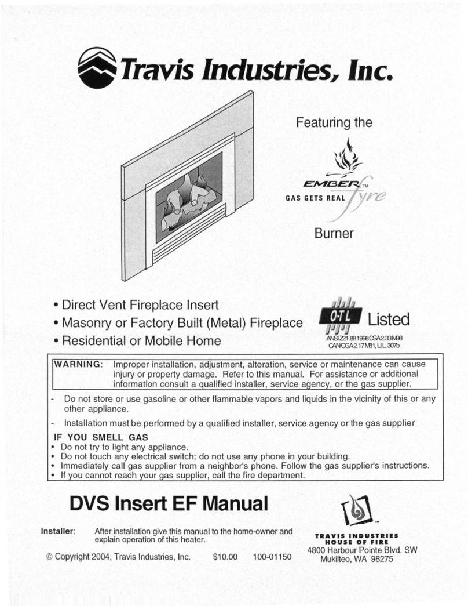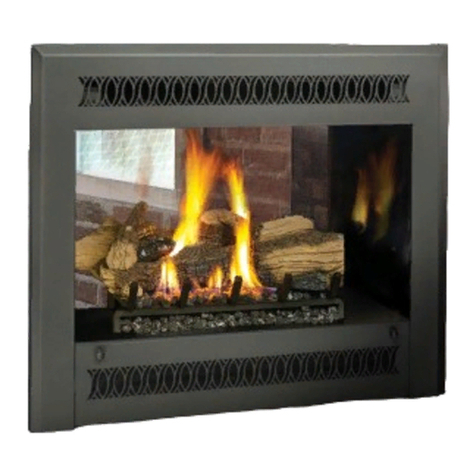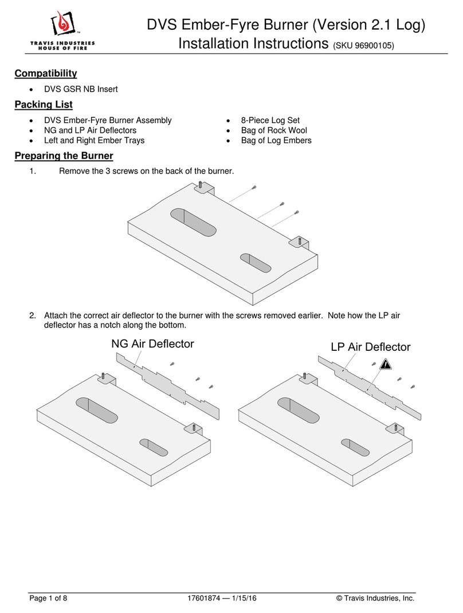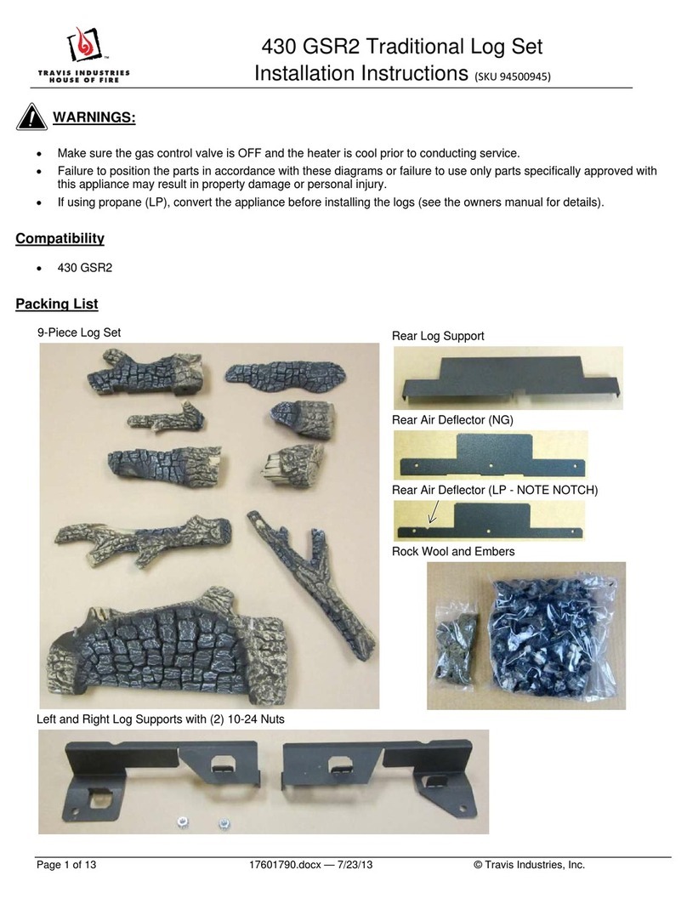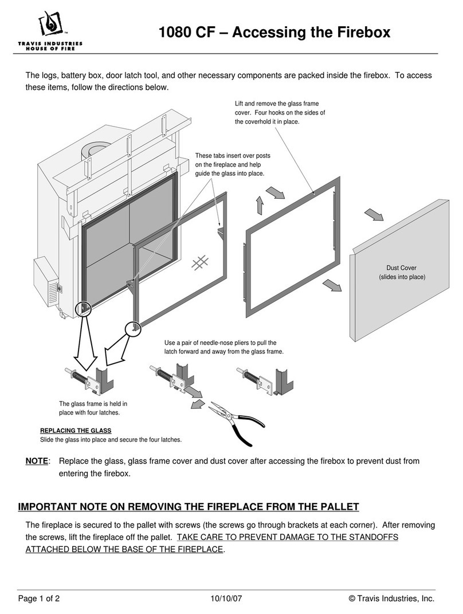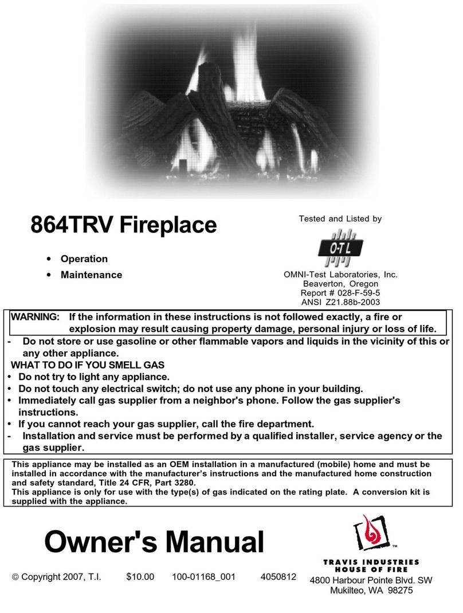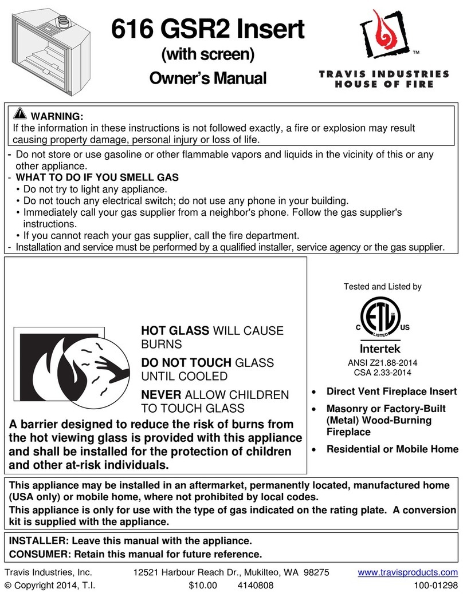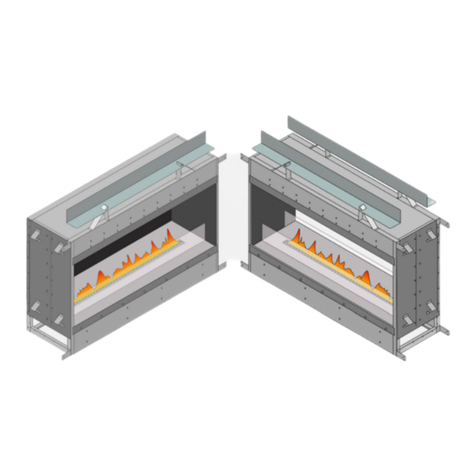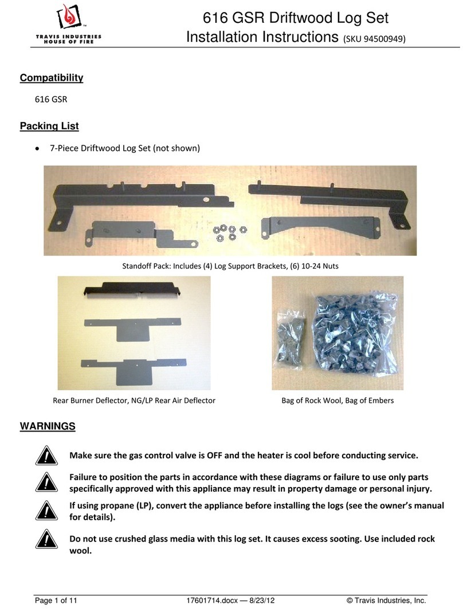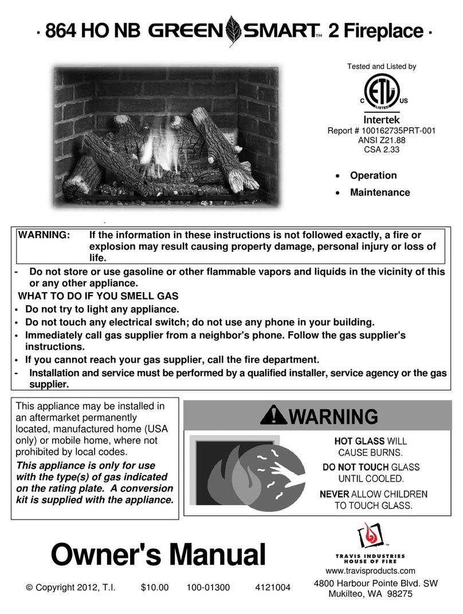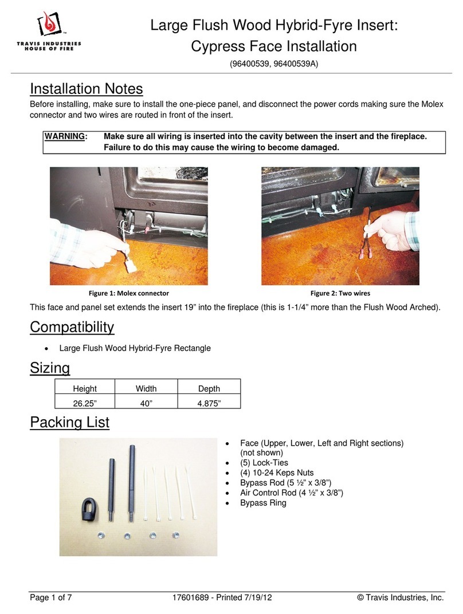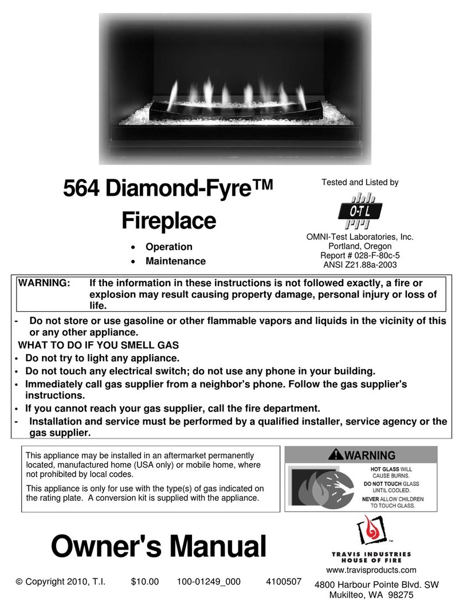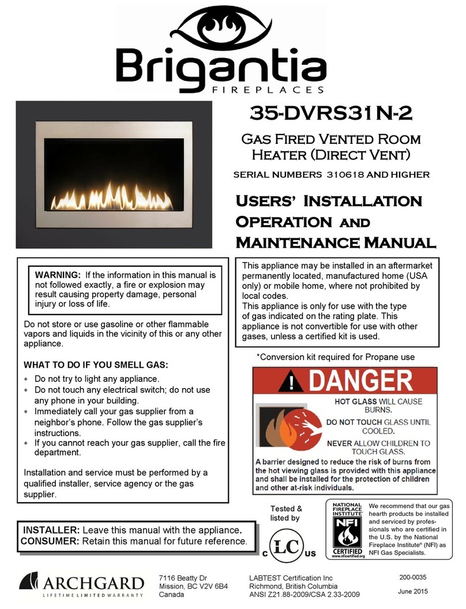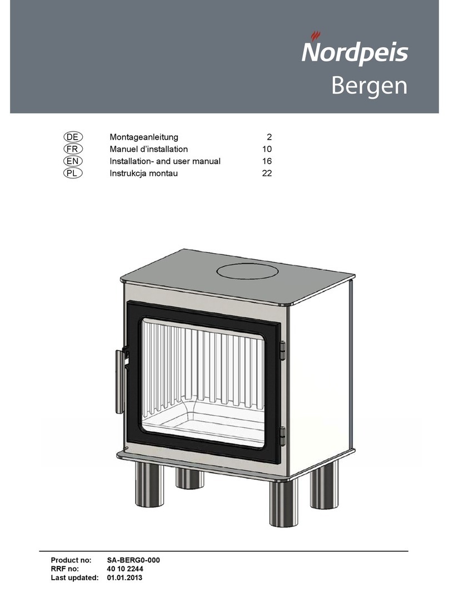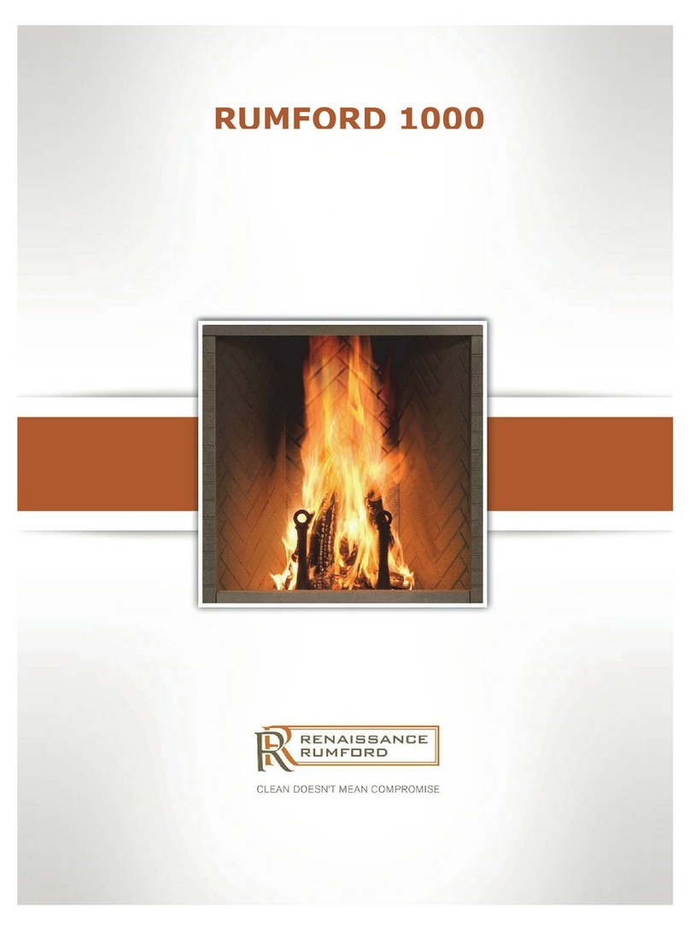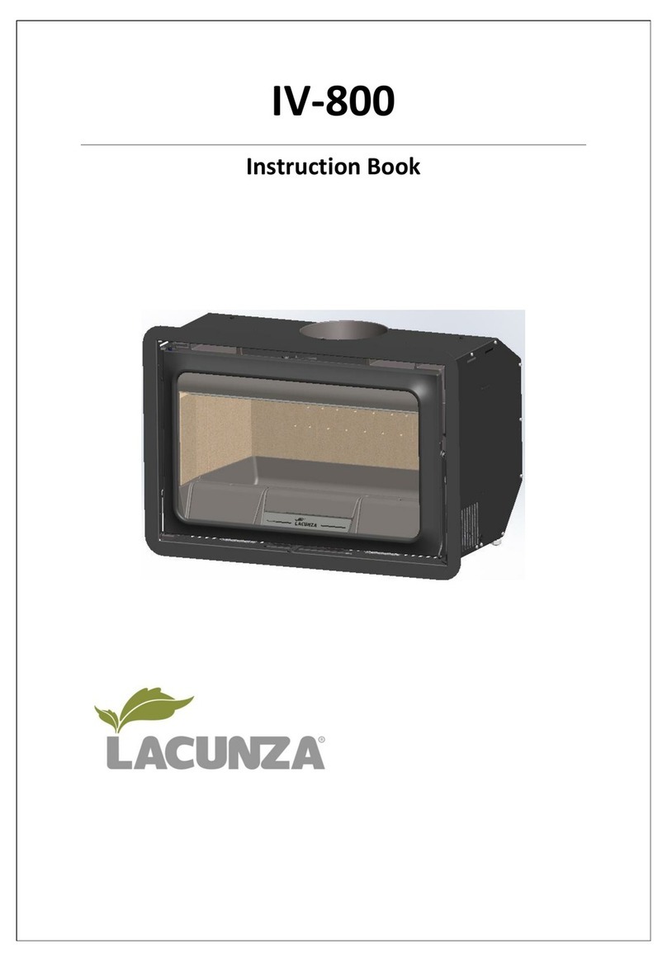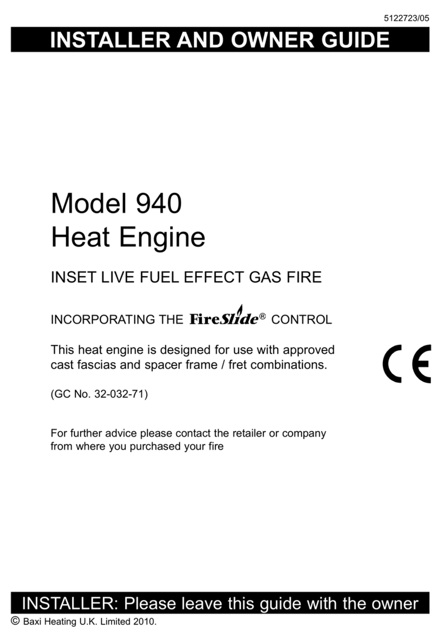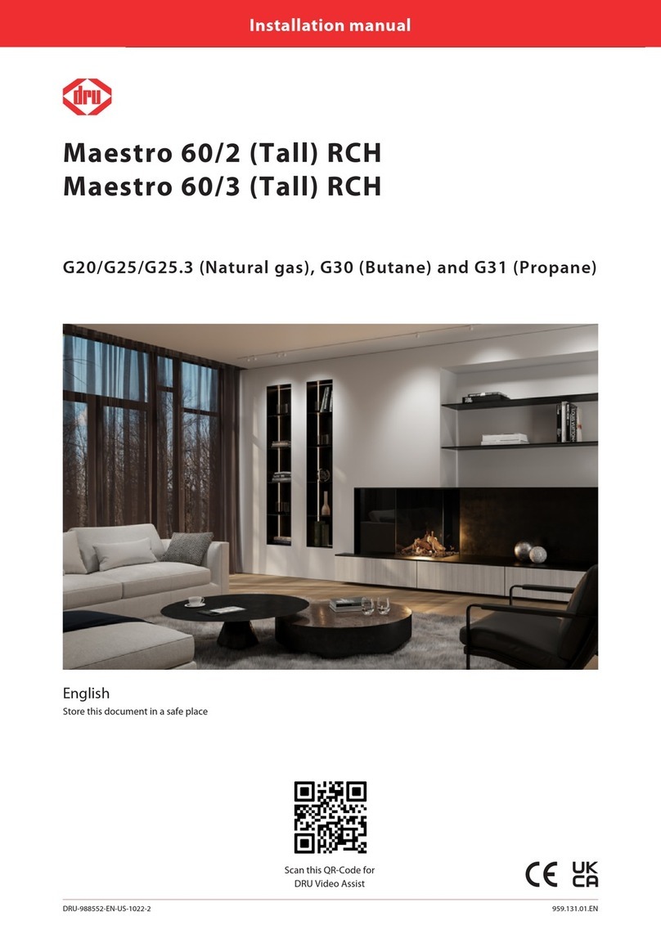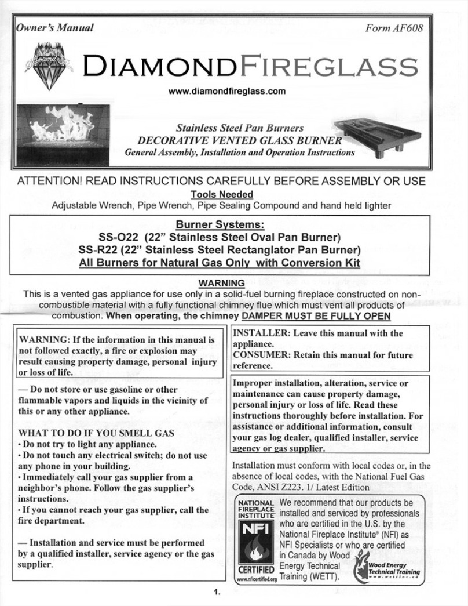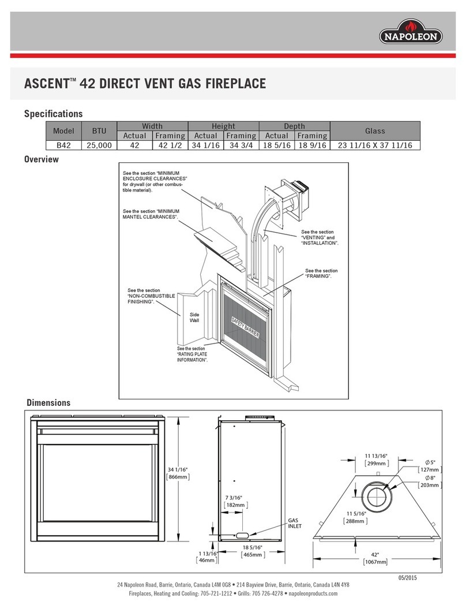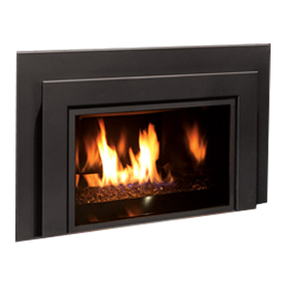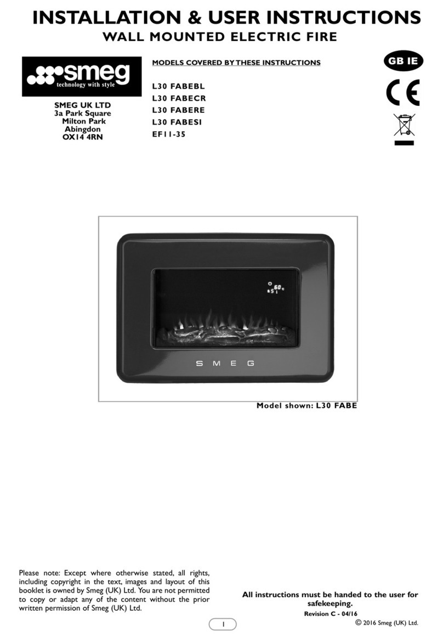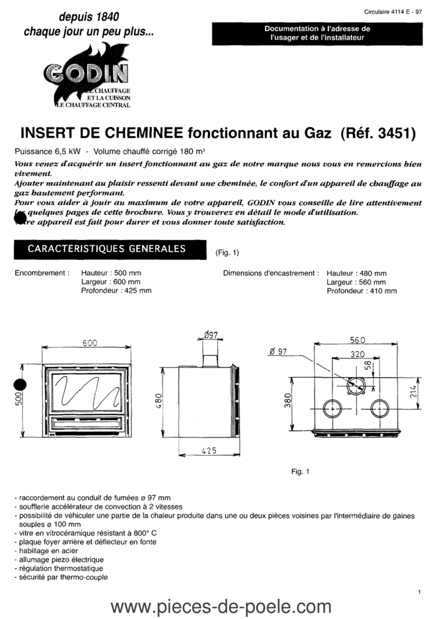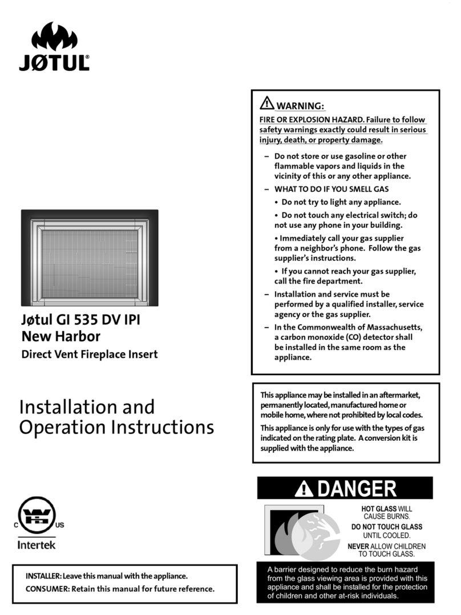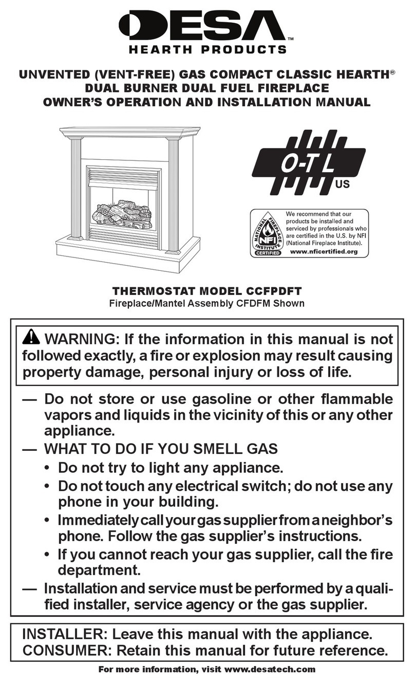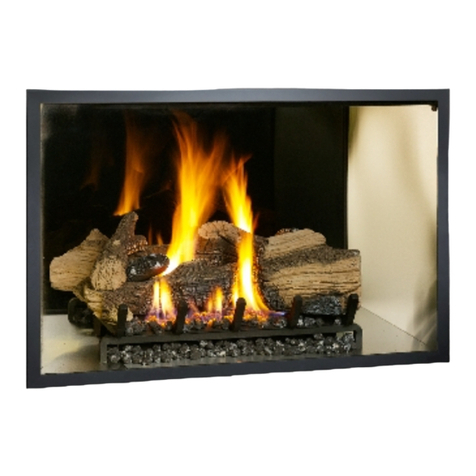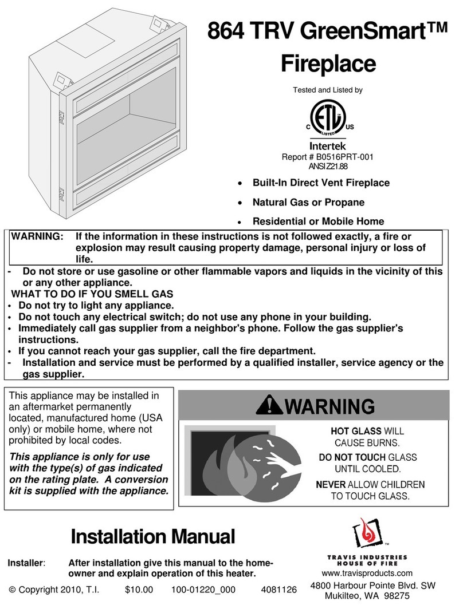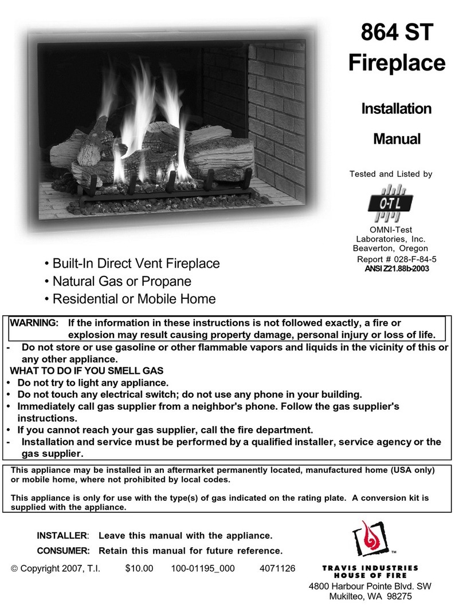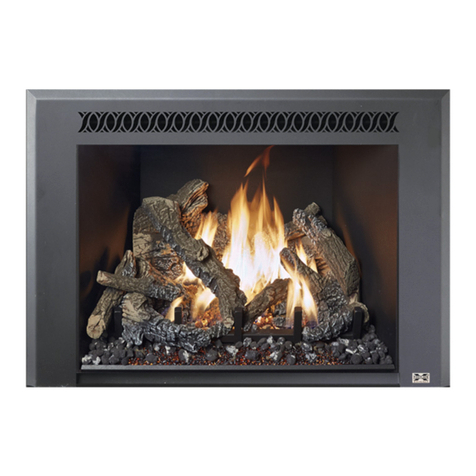
Table of Contents 3
© Travis Industries 4091229 100-01246_000
Overview................................................................................................................................. 2
Listing Details.......................................................................................................................... 2
Installation Options ................................................................................................................. 6
BTU Specifications.................................................................................................................. 6
Dimensions............................................................................................................................. 6
Packing List............................................................................................................................. 7
Set and Vent Hardware....................................................................................................... 7
Finalization Hardware (install after fireplace is in place – you may hold at dealership) ....... 7
Additional Equipment.............................................................................................................. 7
Recommended Installation Procedure.................................................................................... 8
Lifting Handle Installation........................................................................................................ 9
Massachusetts Requirements................................................................................................. 10
Requirements for the Commonwealth of Massachusetts .................................................... 10
MANUFACTURER REQUIREMENTS ................................................................................ 10
Fireplace Placement Requirements........................................................................................ 11
Clearances.......................................................................................................................... 11
Raised Fireplaces................................................................................................................ 11
Min. Framing Dims. – Inlet Through Rear Wall or Sides ..................................................... 12
Min. Framing Dims. – Inlet from Behind Fireplace............................................................... 13
Floor Mounting Brackets ..................................................................................................... 14
Metal Framing ..................................................................................................................... 15
Gas Line Requirements....................................................................................................... 16
Fuel..................................................................................................................................... 16
Gas Line Connection...........................................................................................................16
Gas Inlet Pressure............................................................................................................... 16
Gas Line Location ............................................................................................................... 16
Mounting the Junction Box (Switch and Rheostat).................................................................. 18
Electrical Connection .............................................................................................................. 19
Wiring the Exhaust Blower Rheostat....................................................................................... 20
Wiring the Exhaust Blower...................................................................................................... 21
Wiring the Exhaust Blower (continued)................................................................................... 22
Air Inlet Requirements ............................................................................................................ 23
Air Inlet Installation.................................................................................................................. 24
Air Inlet Installation (continued)............................................................................................... 25
Vent Requirements................................................................................................................. 26
Vent Clearances.................................................................................................................. 26
Vent Firestop....................................................................................................................... 26
Altitude Considerations .......................................................................................................26
Approved Vent..................................................................................................................... 27
Vent Installation................................................................................................................... 27
Approved Vent Configurations ................................................................................................ 28
Maximum Vent Run and Rise.............................................................................................. 28
Exhaust Baffle..................................................................................................................... 29
Rheostat Adjustment...........................................................................................................30
Termination Requirements.................................................................................................. 31
Exhaust Box Mounting............................................................................................................ 32
Hearth Requirements.............................................................................................................. 34
Facing Requirements.............................................................................................................. 35
Fiber Board Installation ....................................................................................................... 36
Drywall Installation............................................................................................................... 38
Mantel Requirements.............................................................................................................. 41
Steps for Finalizing the Installation .........................................................................................42
Air Shutter Adjustment ........................................................................................................42
Crushed Glass Installation .................................................................................................. 43
Glass Frame Removal and Installation ................................................................................... 44
Glass Trim .............................................................................................................................. 45
Wiring Diagram....................................................................................................................... 46
