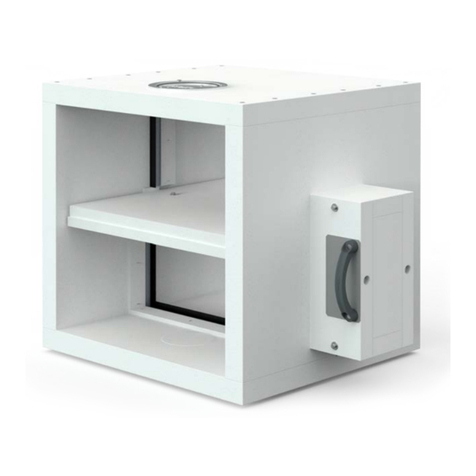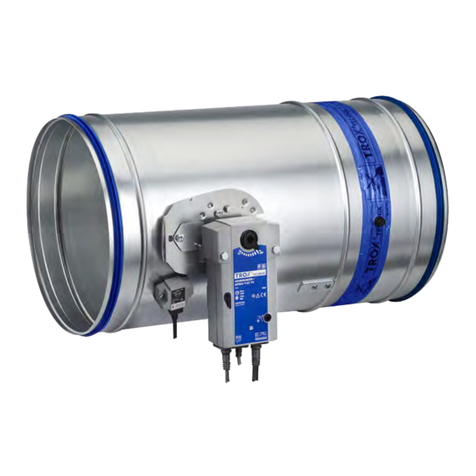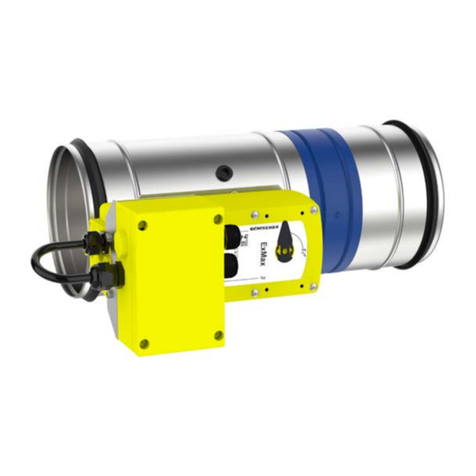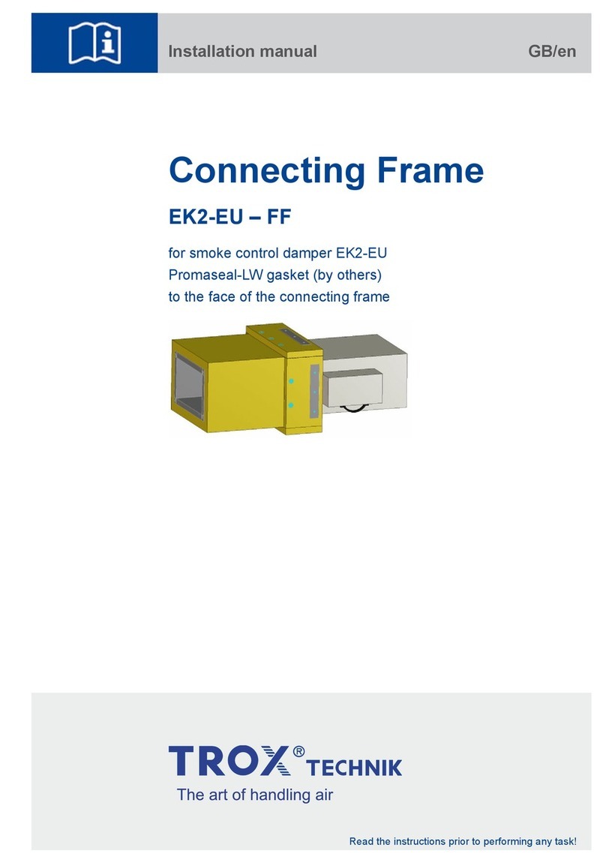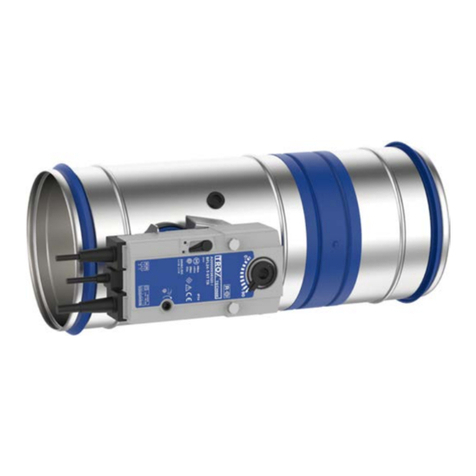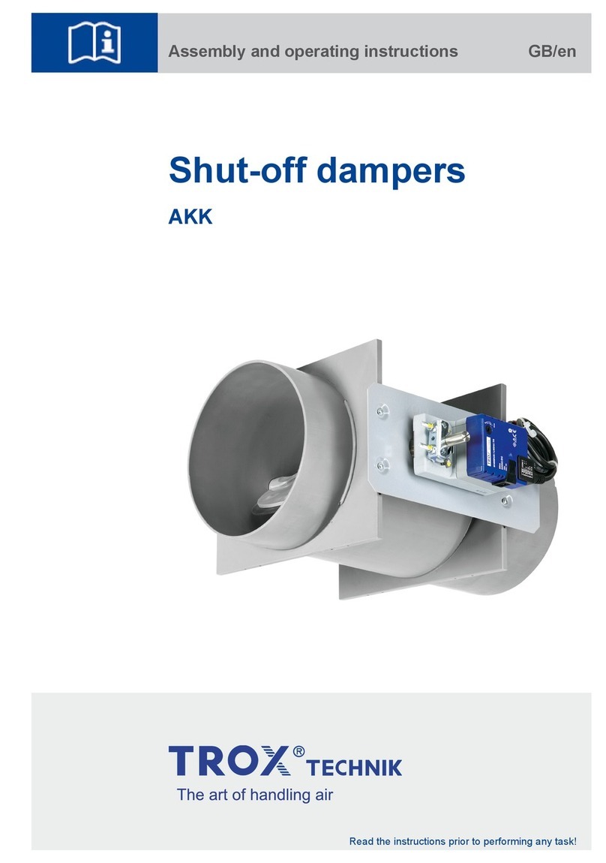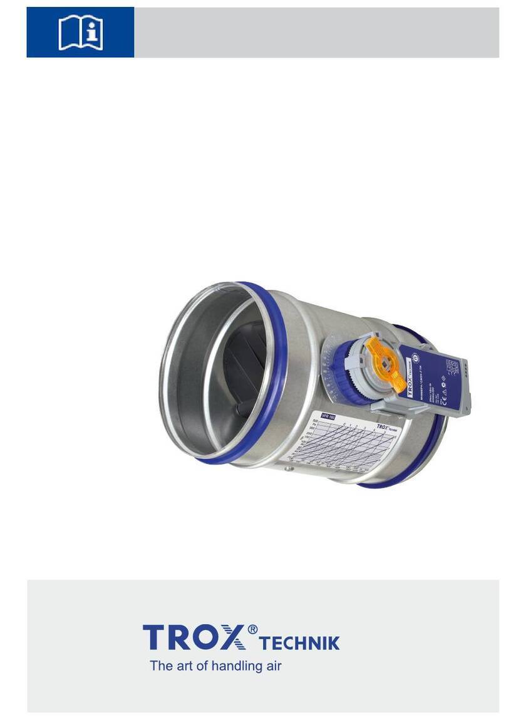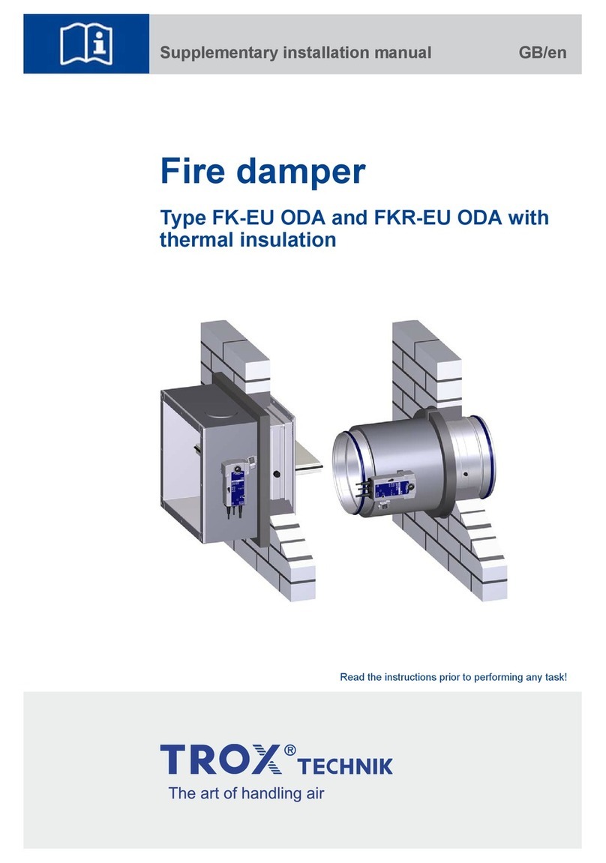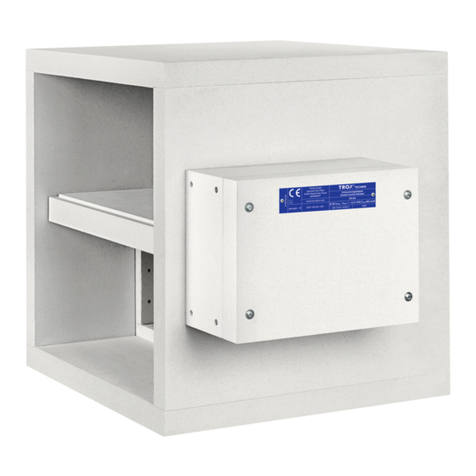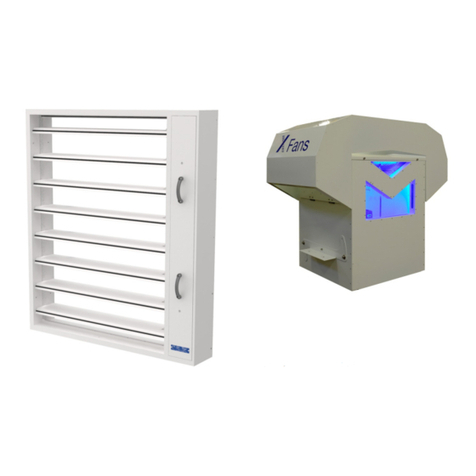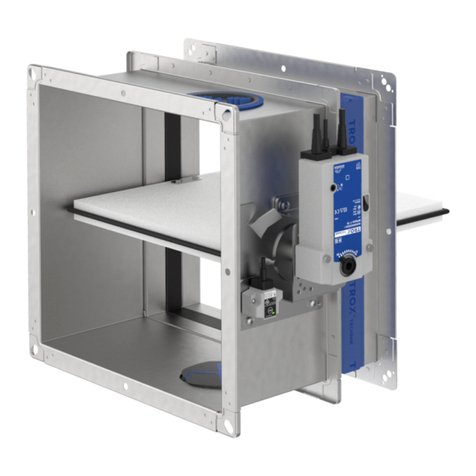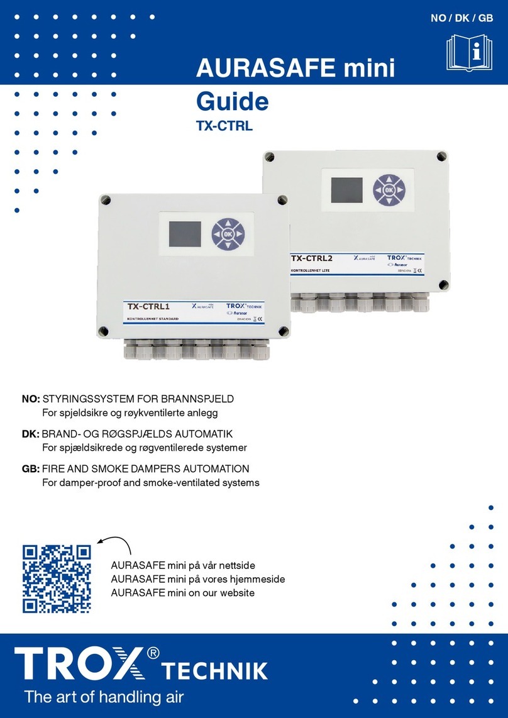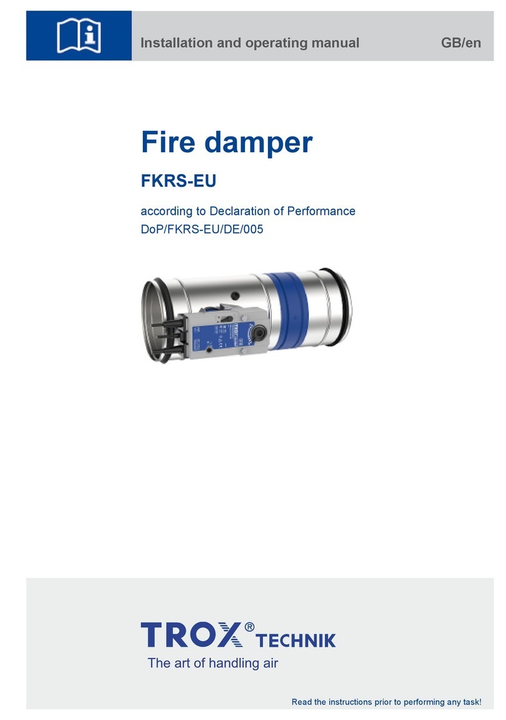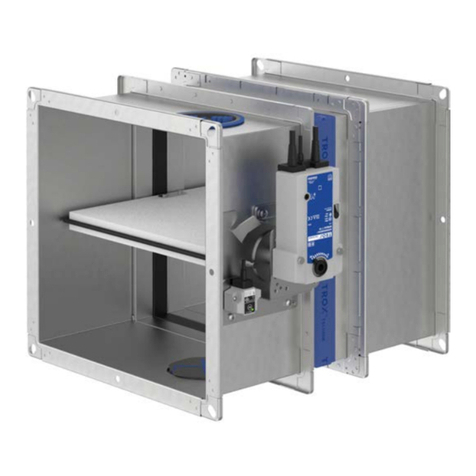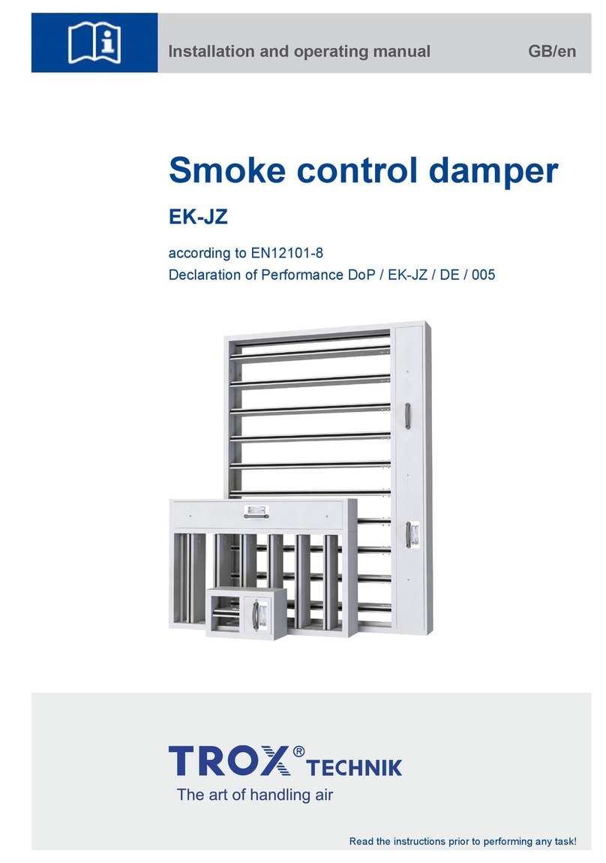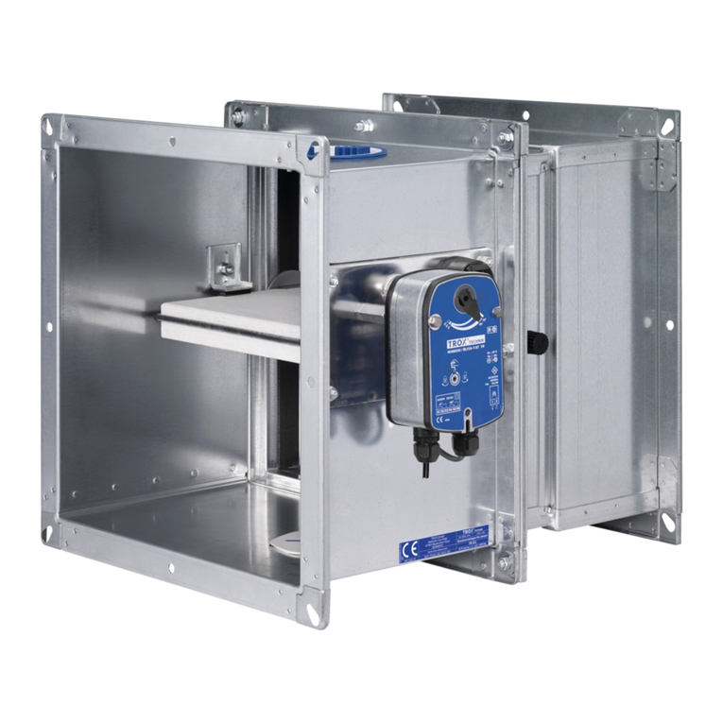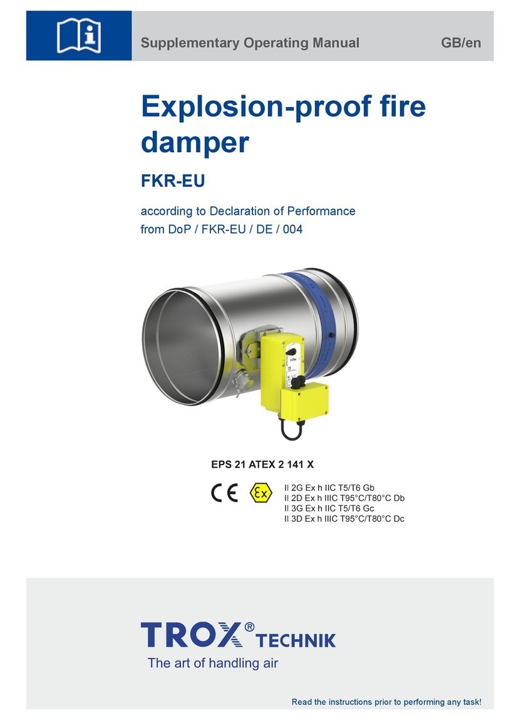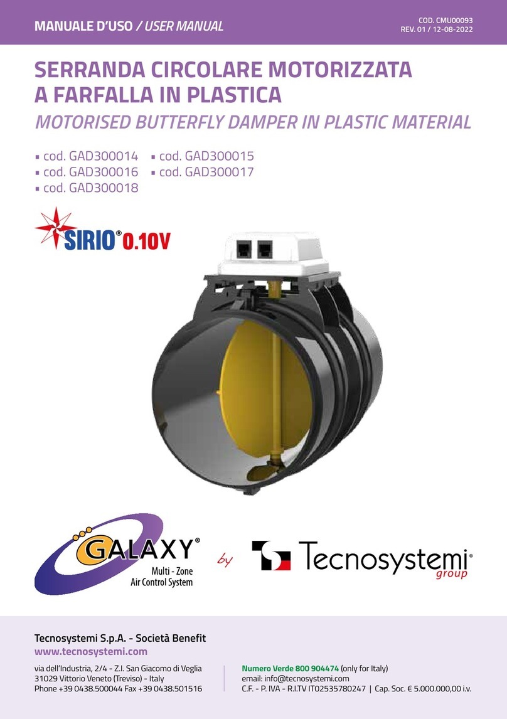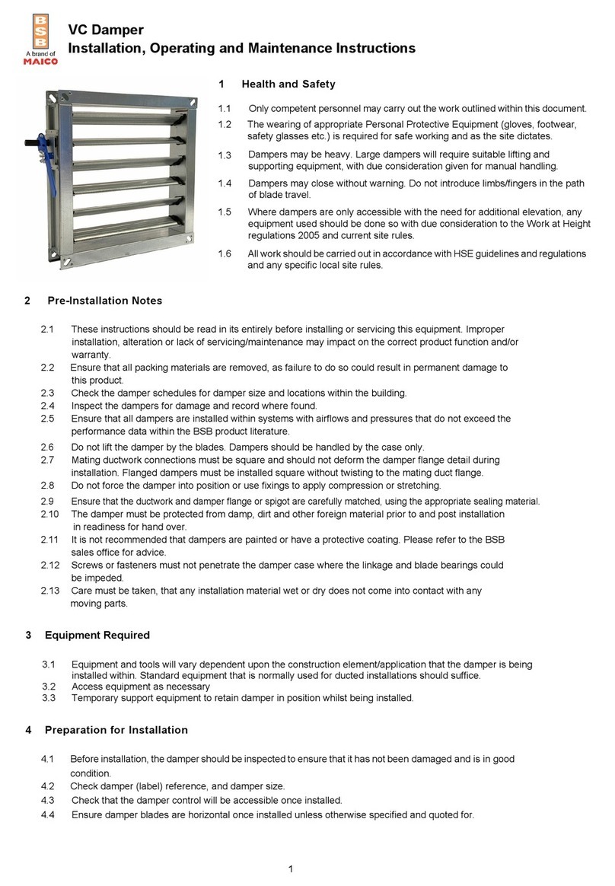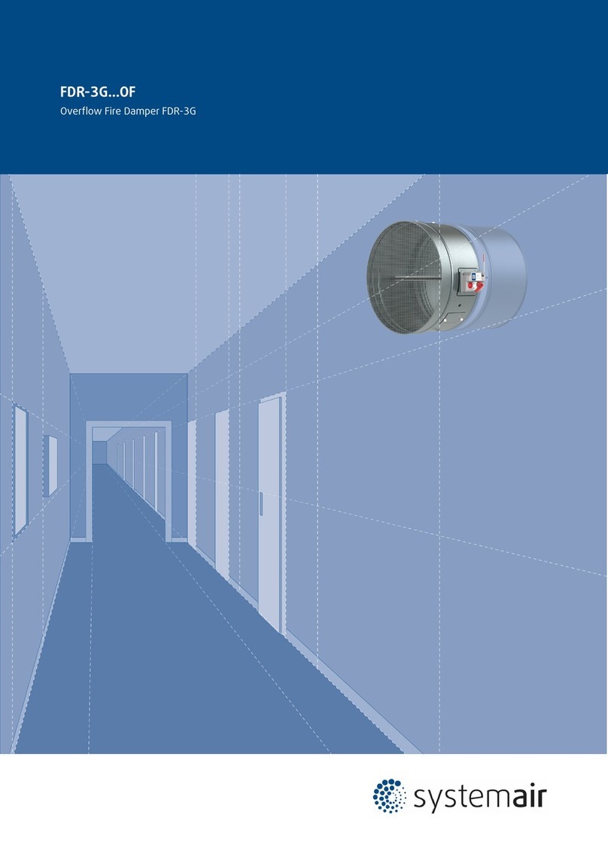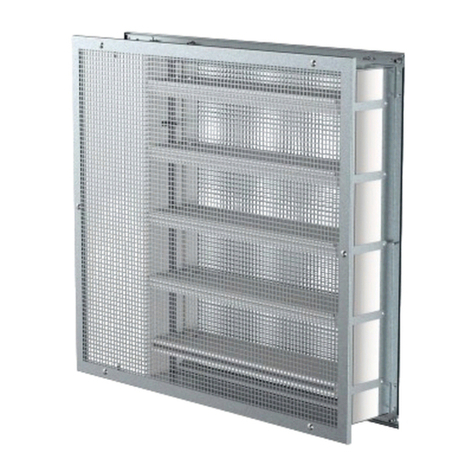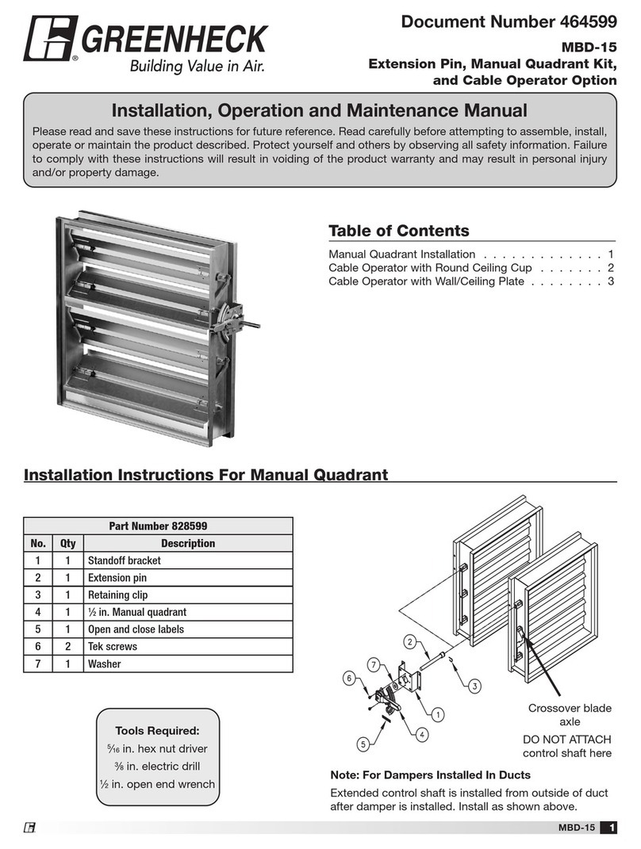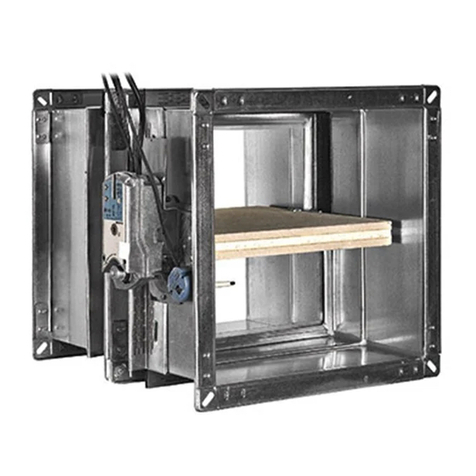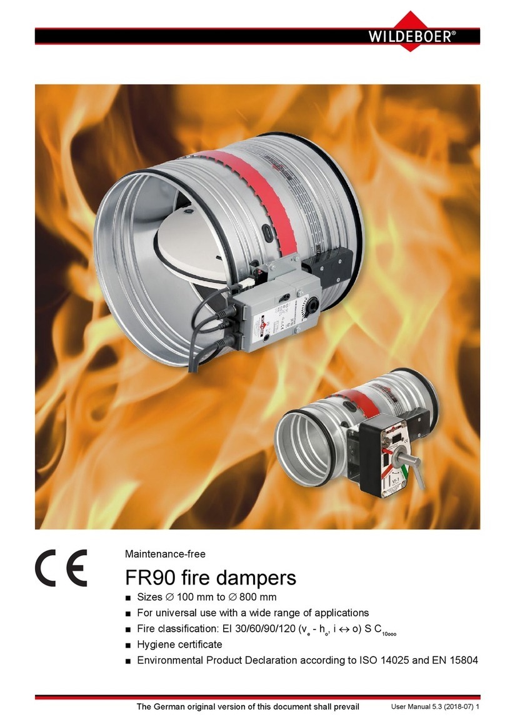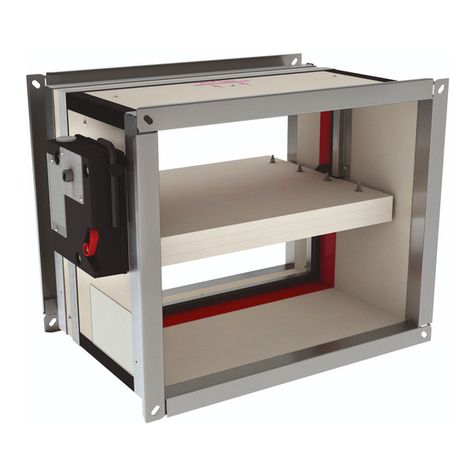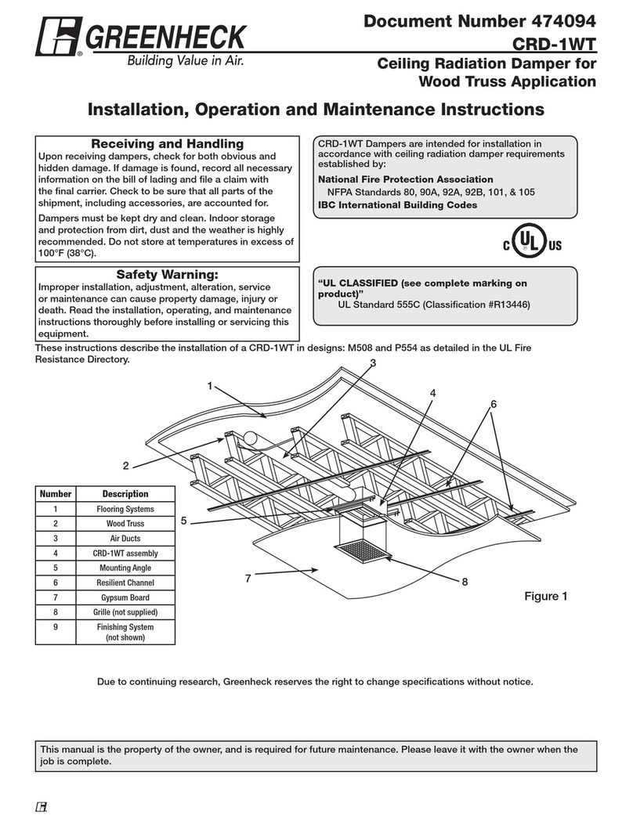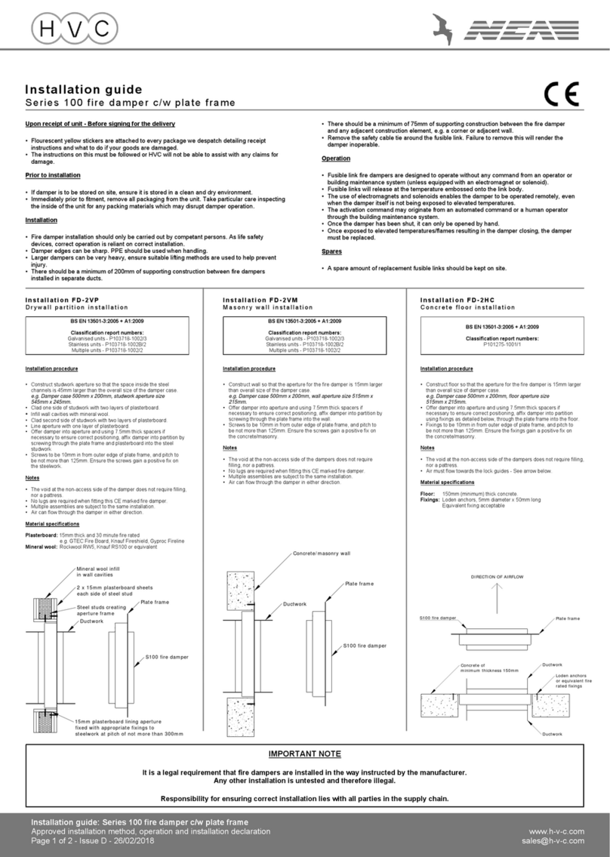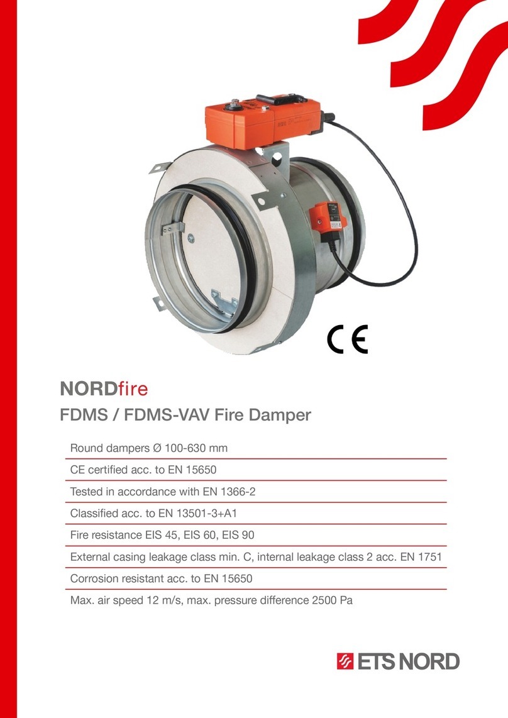
1 Safety.................................................................. 7
1.1 General safety notes................................... 7
1.2 Correct use.................................................. 7
1.3 Qualified staff.............................................. 7
2 Technical data.................................................... 8
2.1 General data................................................ 8
2.2 FKRS-EU with fusible link............................ 9
2.3 FKRS-EU with spring return actuator........ 10
3 Transport and storage.................................... 12
4 Parts and function........................................... 13
4.1 FKRS-EU with fusible link......................... 13
4.2 FKRS-EU with spring return actuator........ 13
4.3 FKRS-EU with fusible link and cover grille
used as an air transfer unit........................ 14
5 Installation........................................................ 15
5.1 Installation situations................................. 15
5.2 Safety notes on installation....................... 17
5.3 General installation information................. 17
5.3.1 After installation...................................... 18
5.4 Solid walls................................................. 19
5.4.1 Mortar-based installation........................ 19
5.4.2 Mortar-based installation with flexible
ceiling joint.............................................. 20
5.4.3 Dry mortarless installation with circular
installation block ER............................... 21
5.4.4 Dry mortarless installation with fire
batt......................................................... 22
5.4.5 Dry mortarless installation with wall face
frame WA................................................ 24
5.4.6 Installation remote from solid walls, use
of an installation kit, wall attachment...... 26
5.4.7 Installation remote from solid walls, use
of an installation kit, wall penetration...... 29
5.5 Solid ceiling slabs...................................... 30
5.5.1 Mortar-based installation........................ 30
5.5.2 Mortar-based installation into wooden
beam ceilings......................................... 33
5.5.3 Mortar-based installation into lightweight
ceilings................................................... 34
5.5.4 Mortar-based installation into concrete
base........................................................ 35
5.5.5 Dry mortarless installation with circular
installation block ER............................... 37
5.5.6 Dry mortarless installation with fire
batt......................................................... 38
5.5.7 Installation remote from solid walls with
installation kit WE................................... 40
5.6 Lightweight partition walls with metal sup-
port structure............................................. 41
5.6.1 Mortar-based installation........................ 43
5.6.2 Dry mortarless installation with square
installation kit TQ.................................... 46
5.6.3 Dry mortarless installation with fire
batt......................................................... 48
5.6.4 Installation remote from lightweight parti-
tion walls with installation kit WE............ 51
5.6.5 Dry mortarless installation with installa-
tion kit GL............................................... 55
5.7 Lightweight partition walls with timber sup-
port structure............................................. 56
5.7.1 Mortar-based installation........................ 58
5.7.2 Dry mortarless installation with square
installation kit TQ.................................... 60
5.7.3 Dry mortarless installation with fire
batt......................................................... 62
5.8 Fire walls................................................... 67
5.8.1 Mortar-based installation........................ 70
5.8.2 Dry mortarless installation with square
installation kit TQ.................................... 71
5.9 Shaft walls................................................. 72
5.9.1 Shaft walls with metal support struc-
ture......................................................... 72
5.9.2 Shaft walls without metal support struc-
ture......................................................... 77
5.10 Suspended installation of the fire
damper.................................................... 80
5.10.1 General................................................. 80
5.10.2 Fixing to the ceiling slab....................... 80
5.10.3 Fire dampers with fire batt.................... 80
5.10.4 Fire damper remote from walls and
ceilings................................................. 83
6 Connecting the ductwork............................... 84
6.1 Ducts......................................................... 84
6.2 Removing the transport/installation protec-
tion............................................................. 84
6.3 Limiting duct expansion............................. 84
6.3.1 Flexible connectors................................ 84
6.4 Cover grille................................................ 85
6.5 Inspection access...................................... 85
7 Making electrical connections....................... 86
7.1 Connecting the limit switches (fire
dampers with fusible link).......................... 86
7.2 Connecting the spring return actuator....... 86
7.3 Equipotential bonding................................ 87
8 Functional test................................................. 88
8.1 Fire damper with fusible link...................... 88
8.2 Fire damper with spring return actuator.... 89
8.3 Functional test with automatic control
unit............................................................. 91
9 Commissioning................................................ 92
10 Maintenance..................................................... 93
10.1 General.................................................... 93
Table of contents
Fire damper Type FKRS-EU 5




















