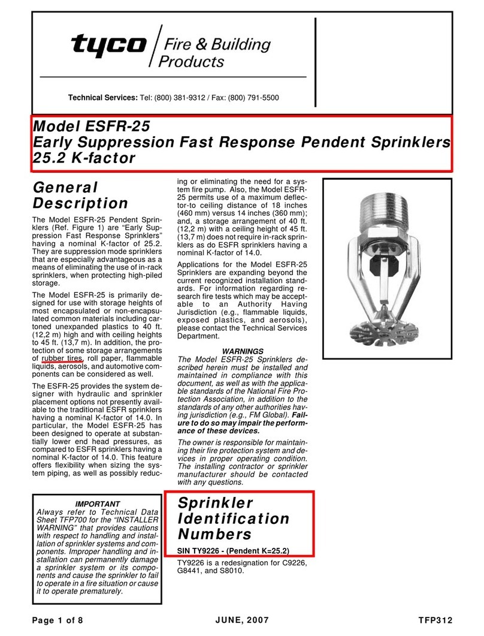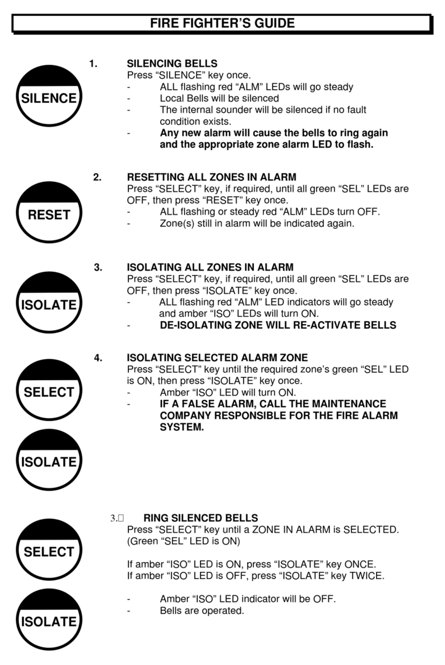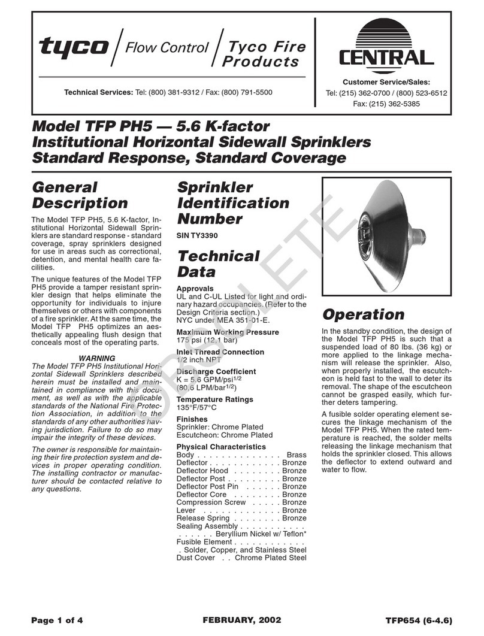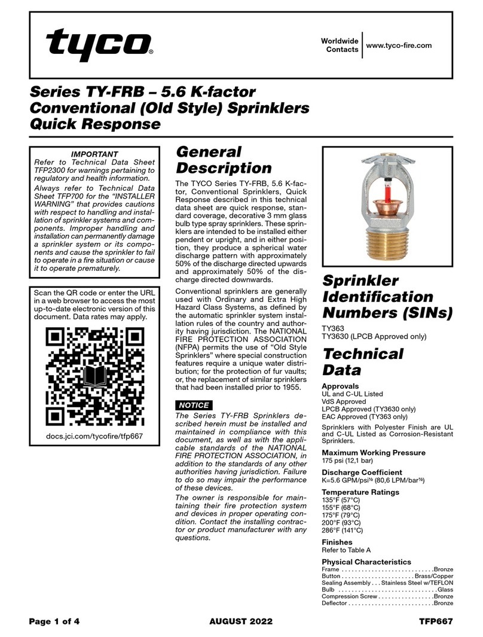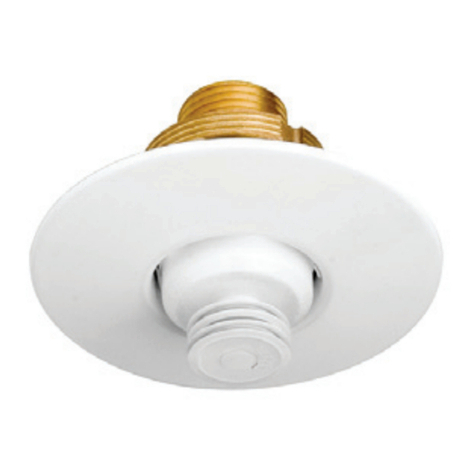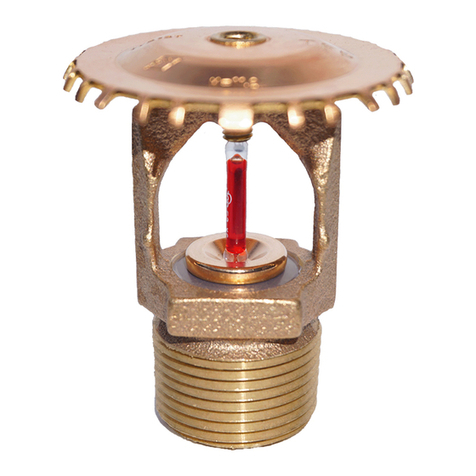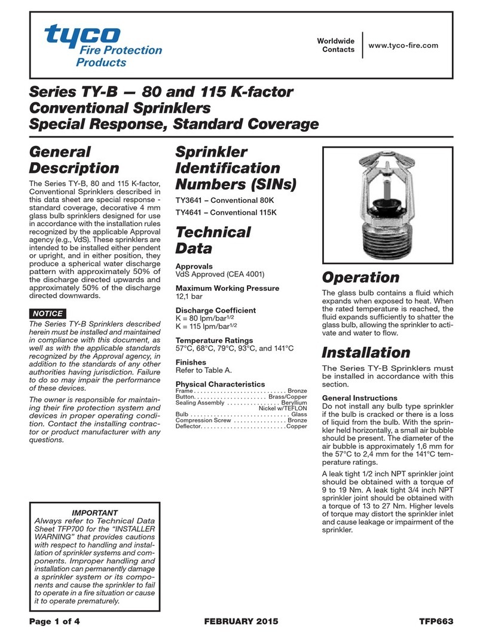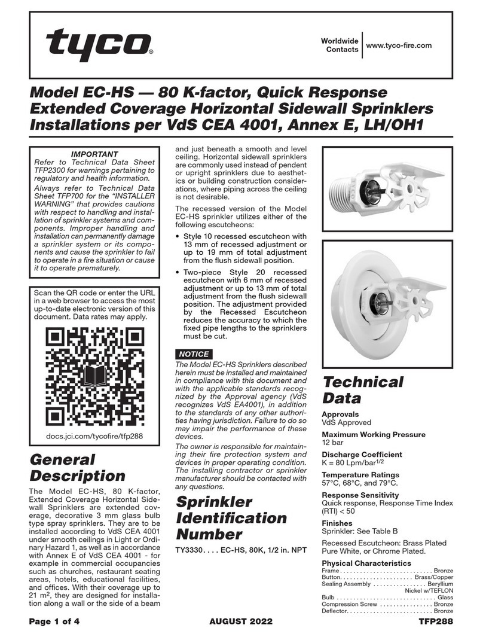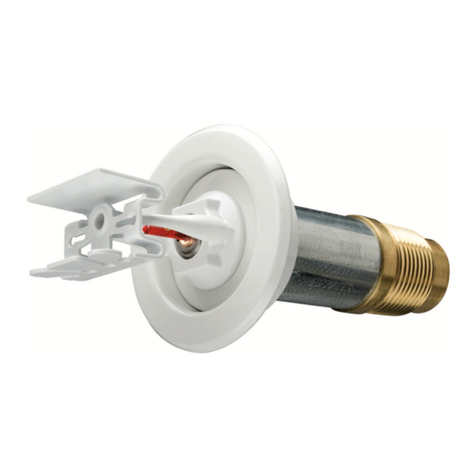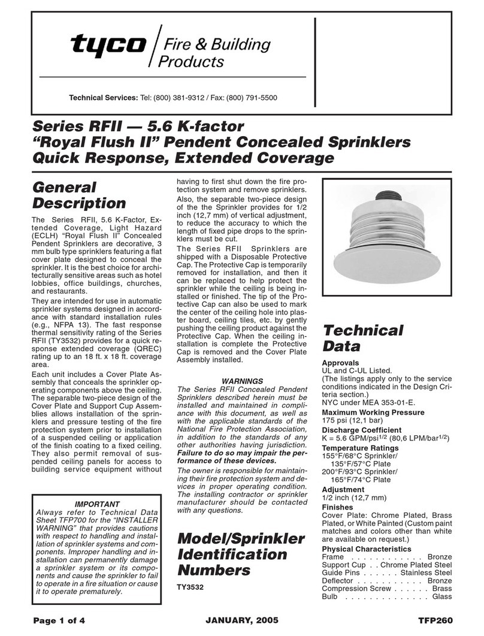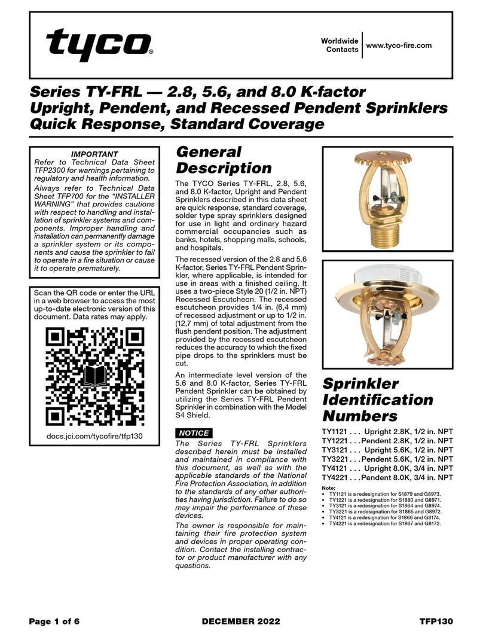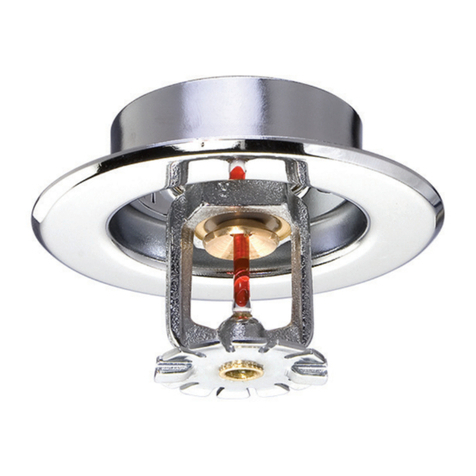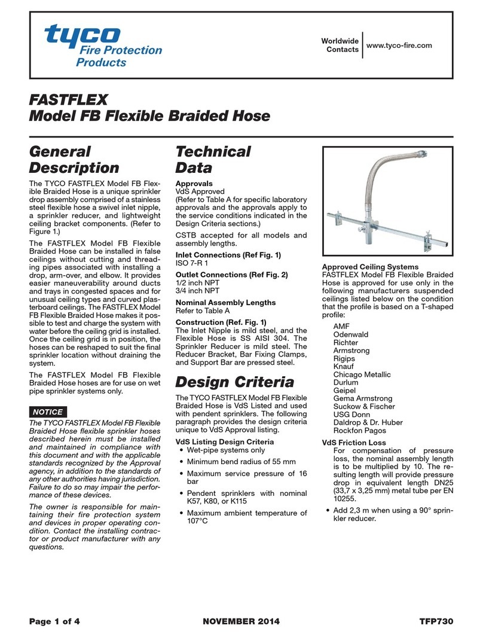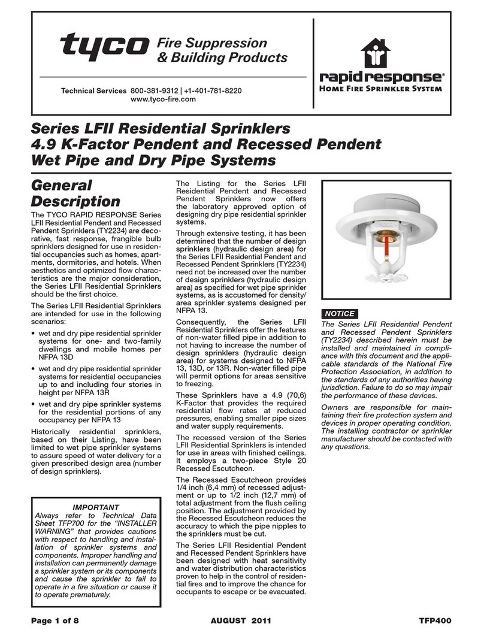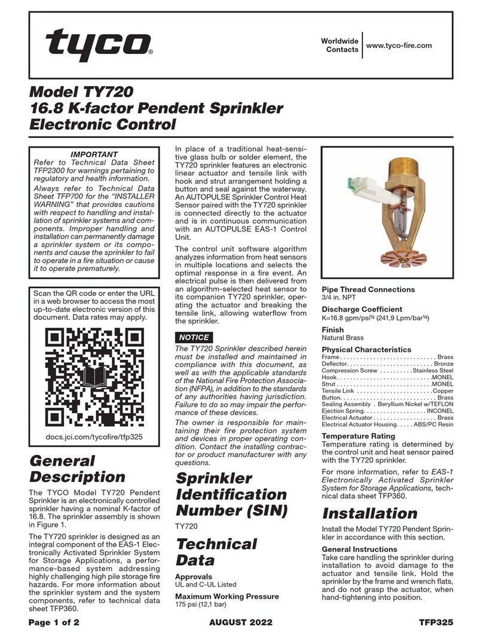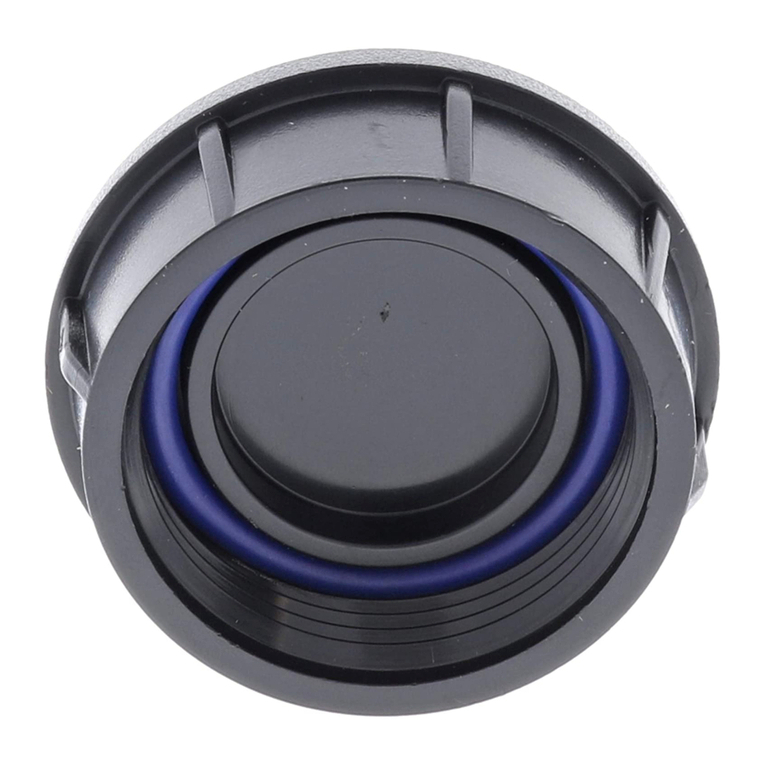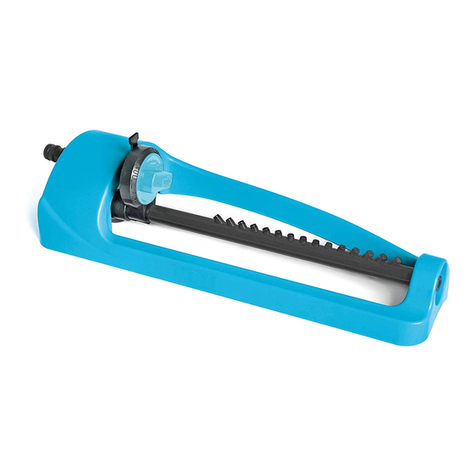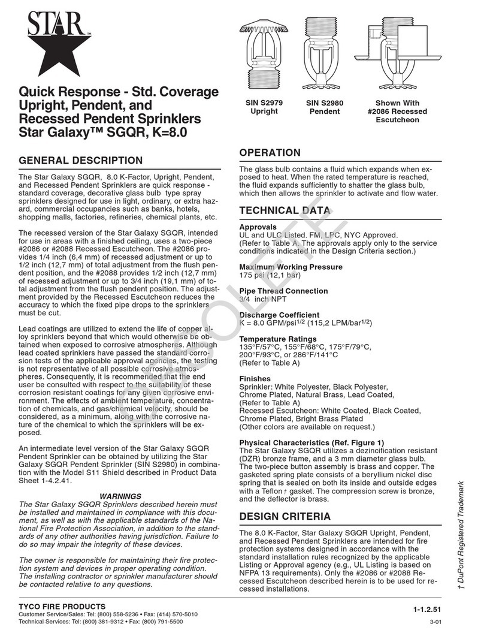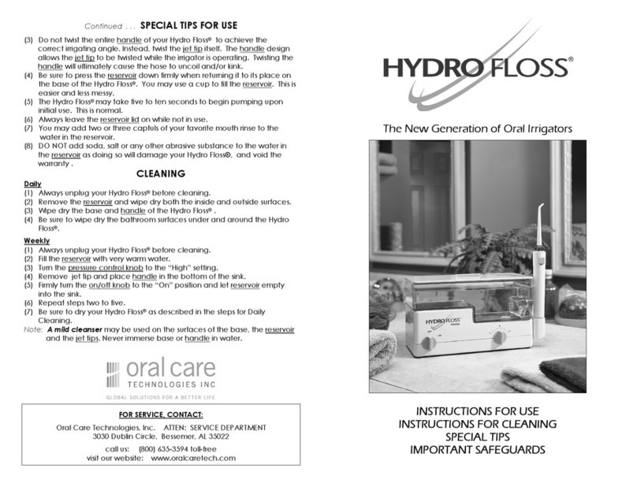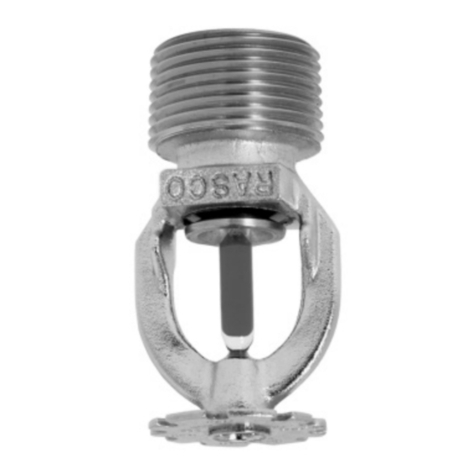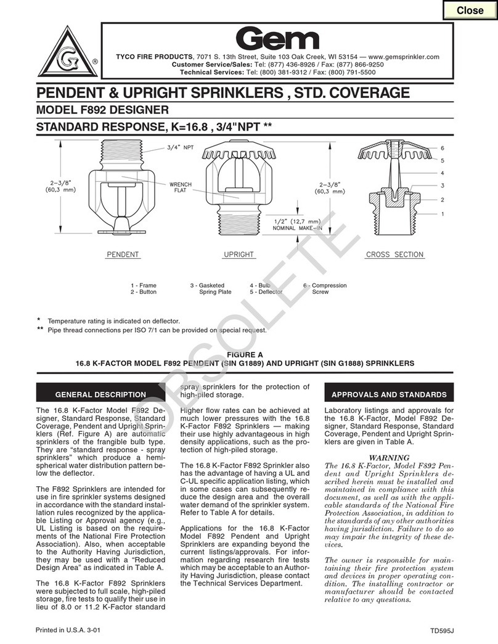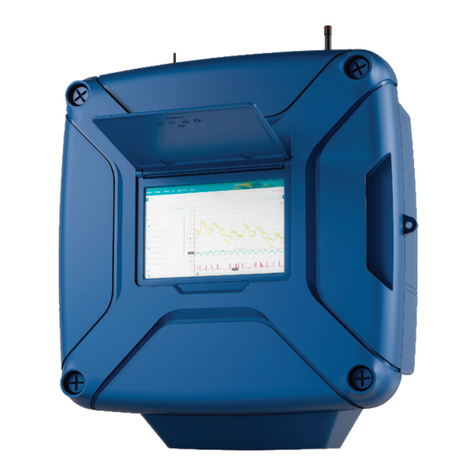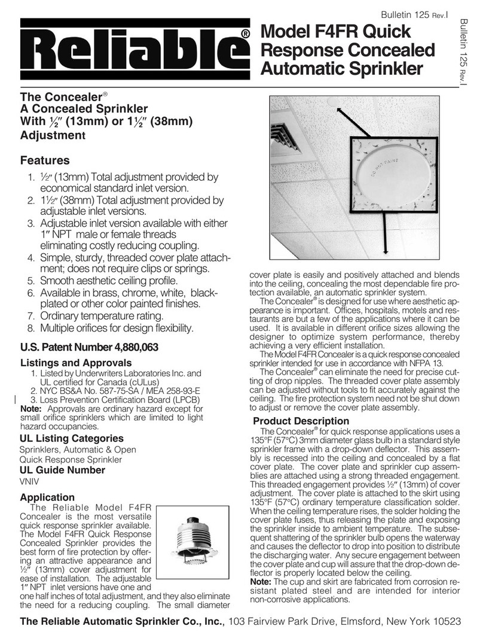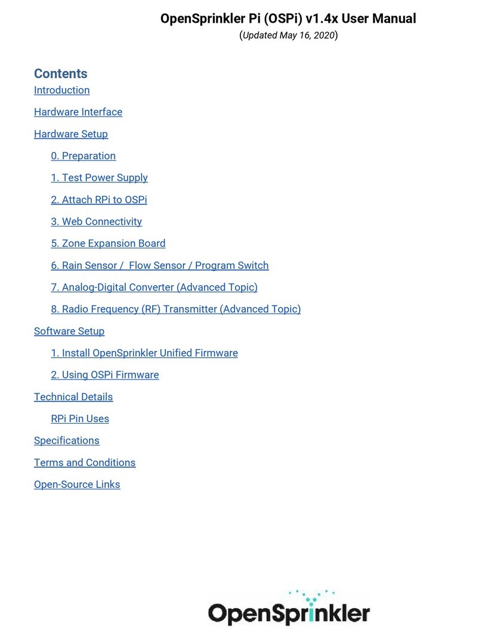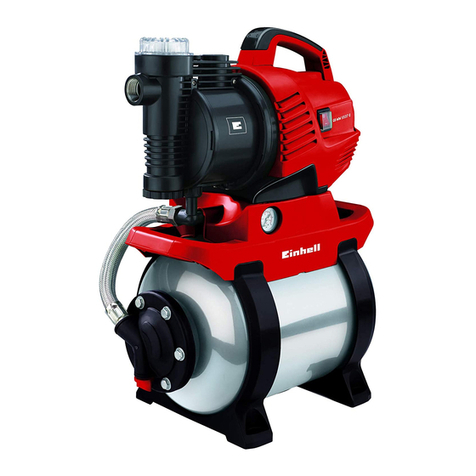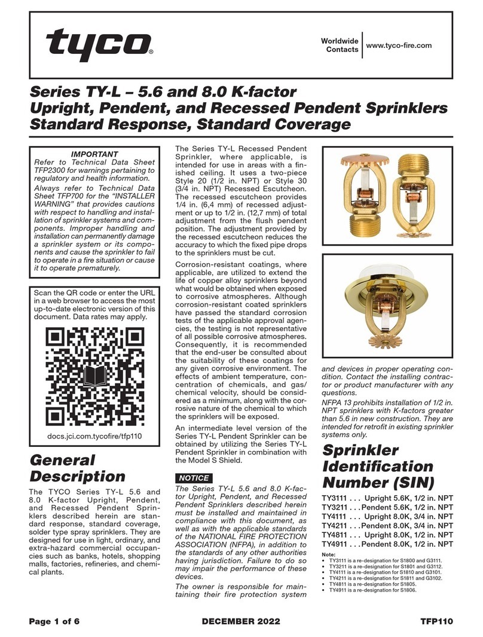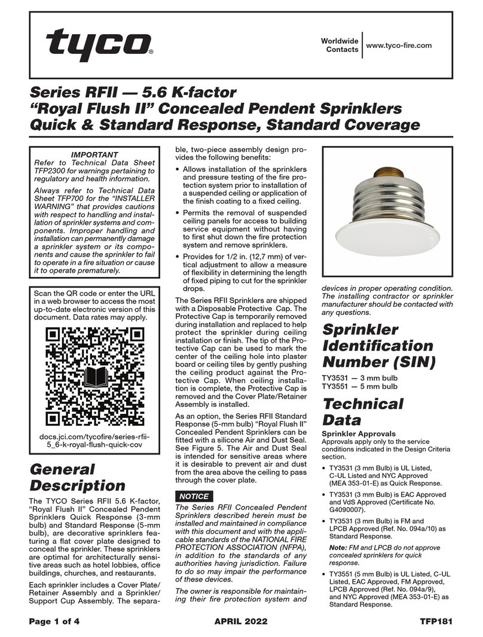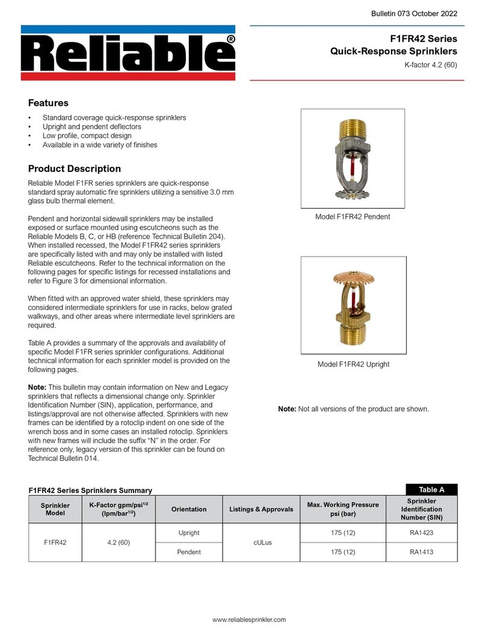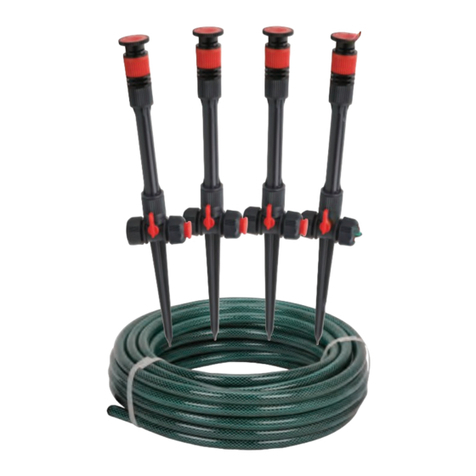
TFP620 Page 3 of 8
Design Criteria
The Model WS Window Sprinklers are listed by UL and C-UL,
and NYC Approved (MEA 335-01-E) for use as a “Specific
Application Window Sprinkler” and as open sprinklers for “Out-
side” use. These sprinklers are also recognized by the Interna-
tional Code Council Evaluation Service, Underwriters Laborato-
ries of Canada (ULC), and the Building Materials Evaluation
Commission (BMEC) for use in the Province of Ontario, Canada
as providing a two-hour equivalency for a fire separation assem-
bly, when installed in accordance with the NES Report (NER
516), ULC/ORD-C263.1 Appendix A, and BMEC Report (01-11-
263).
NOTE
NER 516 can be obtained at www.icc-es.org. ULC/ORD-C263.1
Appendix A and BMEC 01-11-263 may be obtained by contact-
ing Technical Services.
Area Of Use:
When acceptable to the Authority Having Jurisdiction and unless
modified by one of the reports mentioned above, the Model WS
Specific Application Window Sprinklers may be used in either a
sprinklered or unsprinklered building to protect nonoperable
window openings that are part of a fire separation provided:
a) in an interior fire separation, the window sprinklers are in-
stalled on both sides of the window in the fire separation. (Ref.
Figure 3A-1),
b) in jurisdictions where exterior spatial separation (i.e., separa-
tion from adjacent space) is defined as protecting an adjacent
building from a fire in your building, window sprinklers are
installed on the interior side of the building (Ref. Figure 3A-2),
or
c) in jurisdictions where exterior spatial separation is defined as
protecting your building from a fire in an adjacent building (i.e.,
exposure protection), open window sprinklers are installed on
the exterior side of the building (Ref. Figure 3A-3).
System Type:
Interior Protection - Wet Systems.
Outside Exposure Protection - Deluge.
Glass Type:
Non-opererable, heat-strengthened, tempered, single-glazed
(single pane); non-opererable, heat-strengthened, tempered,
double-glazed (double pane or insulated); or, non-opererable,
stronger glass window assemblies. In all three cases, each
individual pane of the window assembly is to be minimum 6 mm
(1/4") thick.
Type of Window Frame/Mullion:
Noncombustible Frame with a standard EPDM rubber gasket
seal. Vertical joints of glass panes must be connected by butt-
joints sealed with a silicone sealant between the individual
panes or by Noncombustible Mullions (Ref. Figure 3B-1 & 3B-2).
Maximum Length Of Window Assembly:
Unlimited.
Maximum Height Of Window Assembly:
13’ (3,96 m) (Ref. Figure 3C & 3D).
Maximum Distance Between Window Sprinklers:
8’ (2,44 m) (Ref. Figure 3B-1 & 3B-2).
Minimum Distance Between Window Sprinklers:
6’ (1,83 m) (Ref. Figure 3B-1 & 3B-2), unless separated by a
baffle or mullion of sufficient depth to act as a baffle. (A mullion
will act as a baffle, when in the case of the Pendent Vertical
Sidewall, the mullion extends to the back of the sprinkler deflec-
tor, and in the case of the Horizontal Sidewall, the mullion
extends to the sprinkler wrench flat.)
Minimum Distance From Standard Sprinklers:
6’ (1,83 m) unless separated by a baffle.
Sprinkler Location:
Mullioned Glazing Assemblies - Locate window sprinklers within
each mullioned glazing segment (Ref. Figure 3B-1).
Butt Jointed Glazing Assemblies - Locate window sprinklers on
maximum 8’ (2,44 m) centers (Ref. Figure 3-B-2).
Maximum Distance From Vertical Mullion:
4’ (1,22 m) (Ref. Figure 3B-1).
Minimum Distance From Vertical Mullions:
4" (101,6 mm) (Ref. Figure 3B-1).
Intermediate Horizontal Mullions:
Intermediate Horizontal Mullions were not tested with the win-
dow sprinkler. Their use is outside the scope of the “Specific
Application” Listing for the window sprinklers (Ref. Figure 3B-3).
Deflector Location:
Sprinkler Deflectors must be located as described below in order
to ensure that the entire surface of the glass window is covered.
Sprinkler Deflectors are positioned with respect to the window
frame, not the ceiling.
Horizontal Sidewall - Locate within the outside edge of the
window frame from 1/2" to 4" (12,7 mm to 101,6 mm) away from
the glass and 2" ± 1" (50,8 mm ± 25,4 mm) down from the top
of exposed glass (Ref. Figure 3C).
Pendent Vertical Sidewall - Locate 4" to 12" (101,6 mm to 304,8
mm) from the face of the glass and 3" ± 1" (76,2 mm ± 25,4 mm)
down from the top of exposed glass (Ref. Figure 3D).
Minimum Clearance From Face Of Glass To Combustible
Materials:
All combustible materials shall be kept 2" (50,8 mm) from the
front face of the glass. This can be accomplished by a minimum
36" (914,4 mm) pony wall or other method acceptable to the
Authority Having Jurisdiction.
Escutcheon Assemblies:
The window sprinklers can be used with any metallic flush or
extended escutcheon, provided the dimensions from the sprin-
kler deflector to the window frame and glass surface as specified
in this data sheet are maintained. These sprinklers are not listed
for recessed applications.
Recommended Hydraulic Requirements:
The Authority Having Jurisdiction should be consulted to deter-
mine the hydraulic requirements for each installation.
Interior Protection Sprinklered Building - Identify which compart-
mented area has the most hydraulically demanding window
sprinklers. Calculate all of the sprinklers within a compartmented
area or the number of window sprinklers required to cover a
combined linear length of glass equal to 1.2 x the square root of
the system area of operation, whichever is greater. For example
if the building design area is 1500 ft2then 1.2 x (1500 ft2)1/2 =
46.5 linear feet of glass or 1.2 x (139 m2)1/2 = 14,2 linear meters
of glass. Add the window sprinkler demand to your most de-
manding hydraulic design area.
Interior Protection Non-Sprinklered - Calculate all the sprinklers
on the most demanding side of the glazing assembly within the
enclosure.
Exterior Exposure Protection - Calculate all sprinklers controlled
by the deluge valve using the design requirements of NFPA.
Duration Of Water Supply:
The duration of the water supply must comply with the require-
ments of NFPA. In the event the window sprinklers are being
used to provide the equivalency of a fire rating, the water supply
must be capable of supplying water for the required rating
period.
Minimum Flow Per Sprinkler:
20 GPM (75,7 LPM) for sprinkler spacing of 6 to 8 ft. (1,83 to
2,44 m) or 15 GPM (56,8 mLPM) for sprinkler spacing less than
6 ft, (1,83 m).
Maximum Pressure Per Sprinkler:
Horizontal Sidewall = 70* psi (4,83 bar).
Vertical Sidewall = 175 psi (12,07 bar).
*The 70 psi is only for cold solder purposes. If there is a baffle
or mullion of sufficient depth to act as a baffle, separating the
sprinklers, the maximum pressure is 175 psi.
