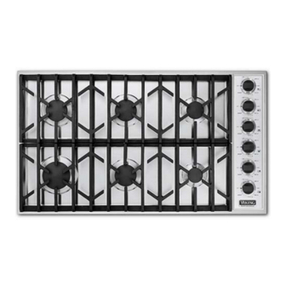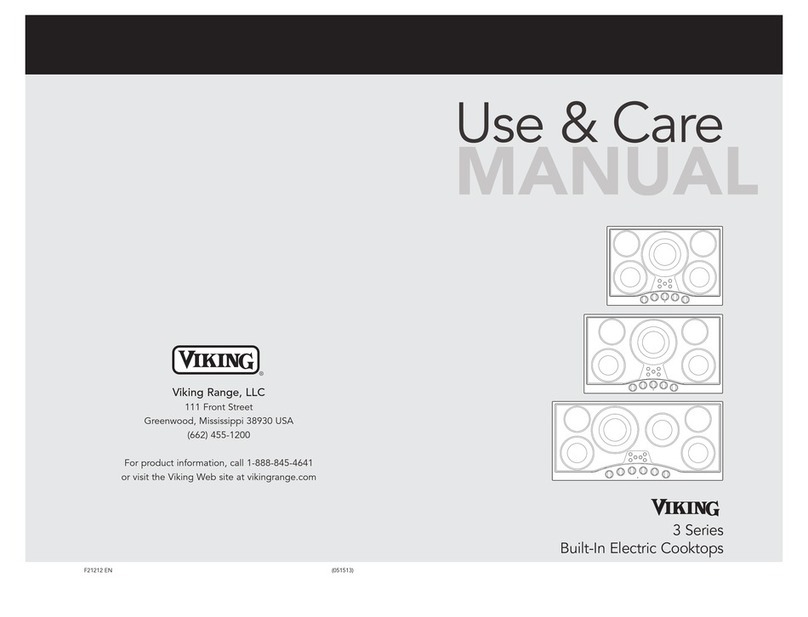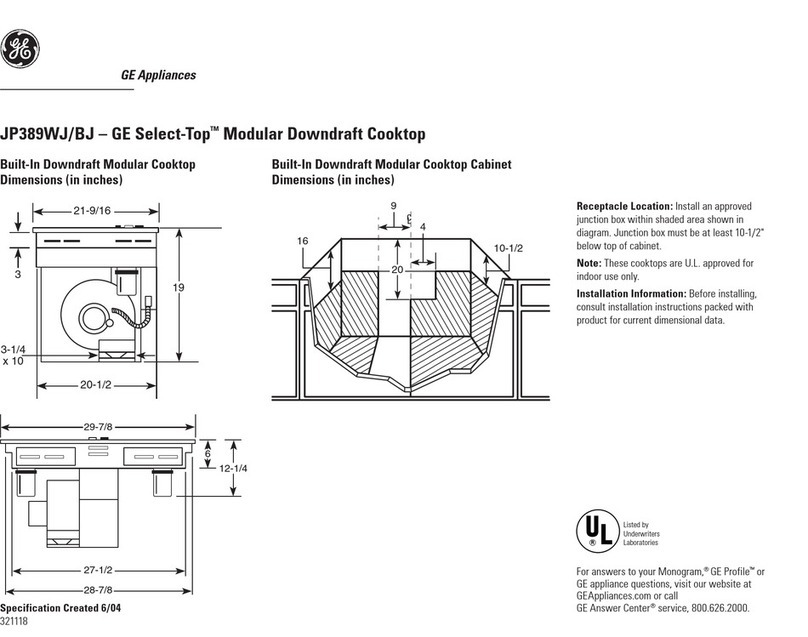Viking Designer DETU200-4B User manual
Other Viking Cooktop manuals
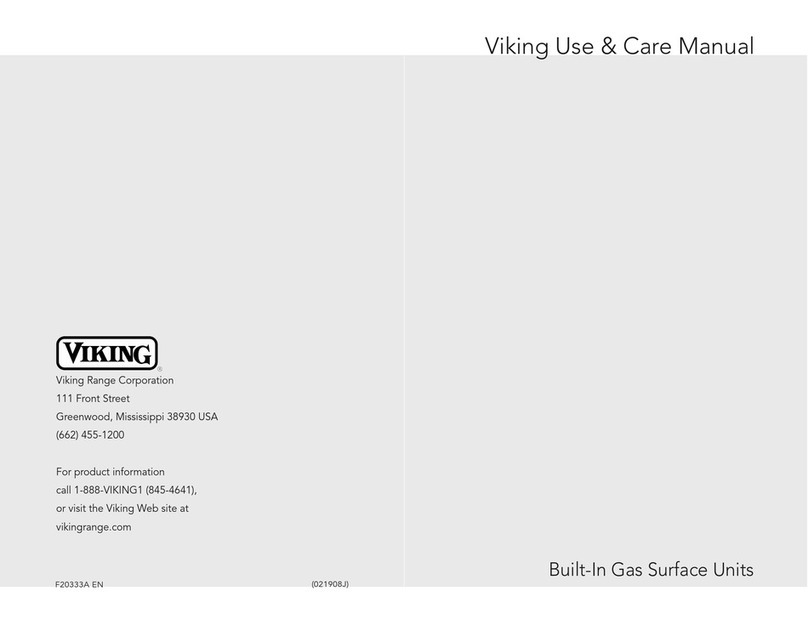
Viking
Viking F20333A User manual
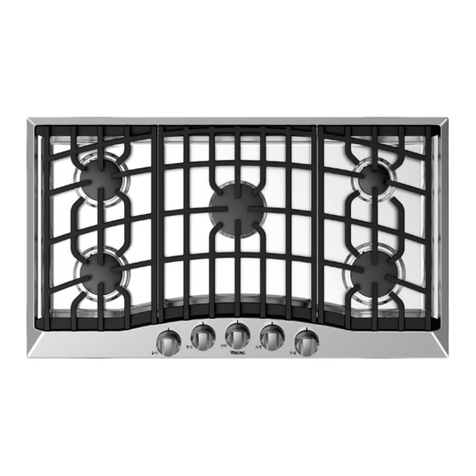
Viking
Viking RVGC3305BSS User manual
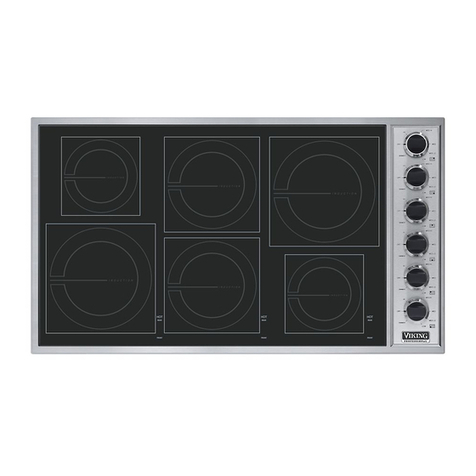
Viking
Viking VICU206 User manual
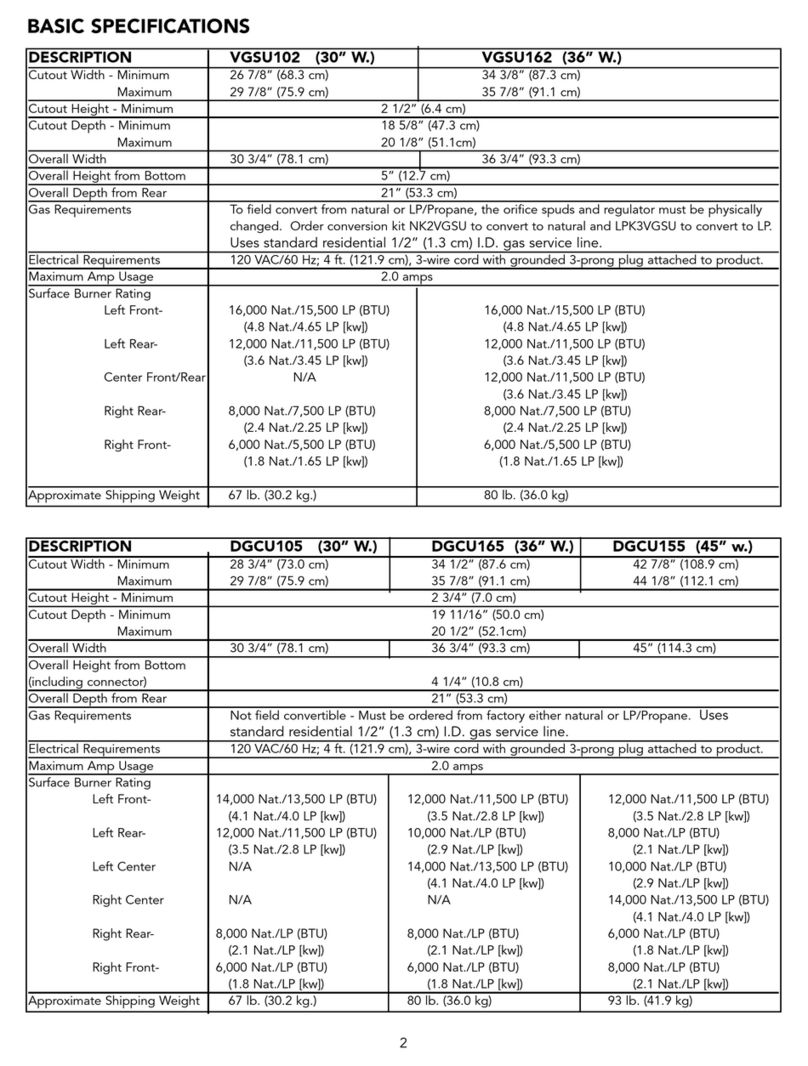
Viking
Viking DGCU165 User manual
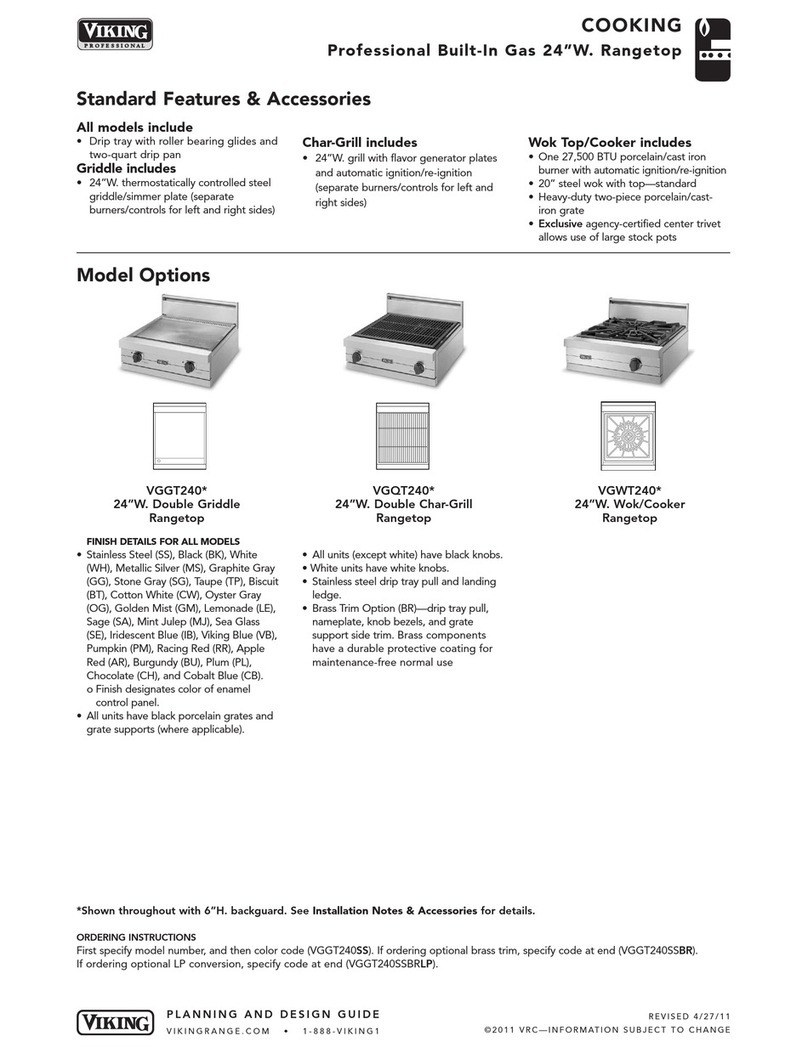
Viking
Viking VGWT240SS User manual
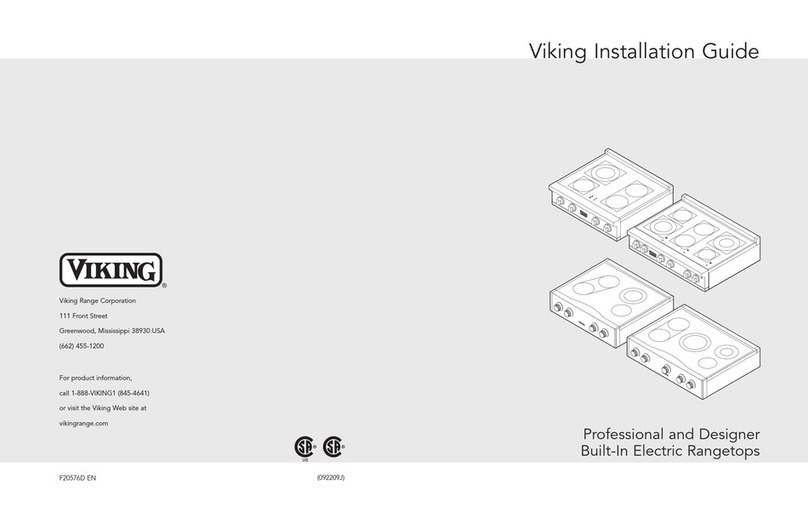
Viking
Viking Designer DERT362-5B User manual
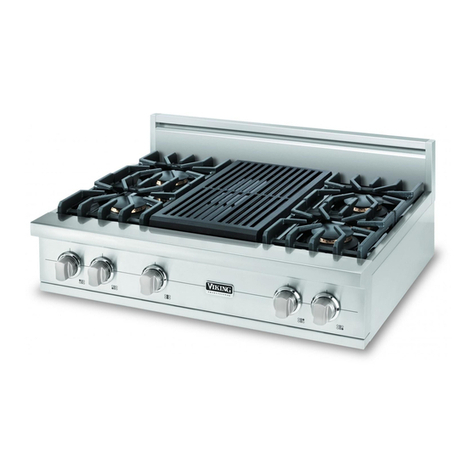
Viking
Viking VGSU1044BSS User manual
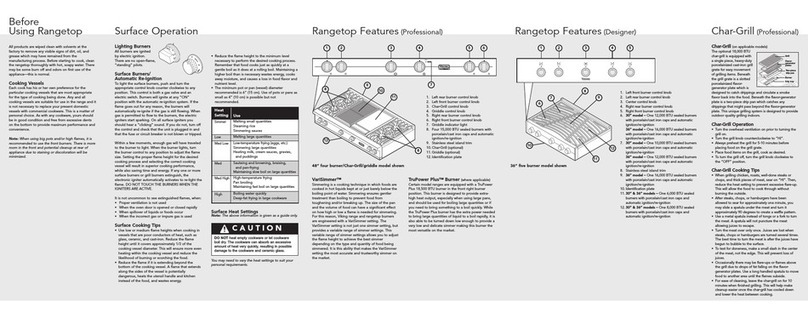
Viking
Viking Professional Custom VGRT548-4GQSS User manual
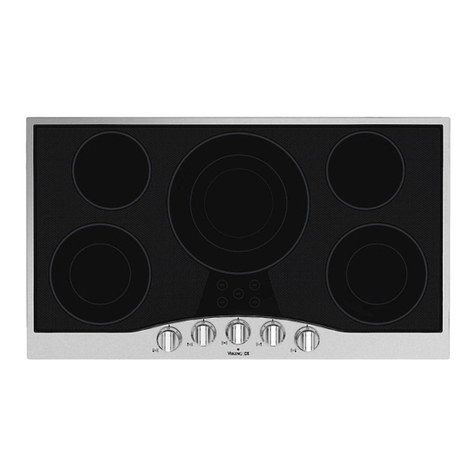
Viking
Viking RDECU2665BSB User manual
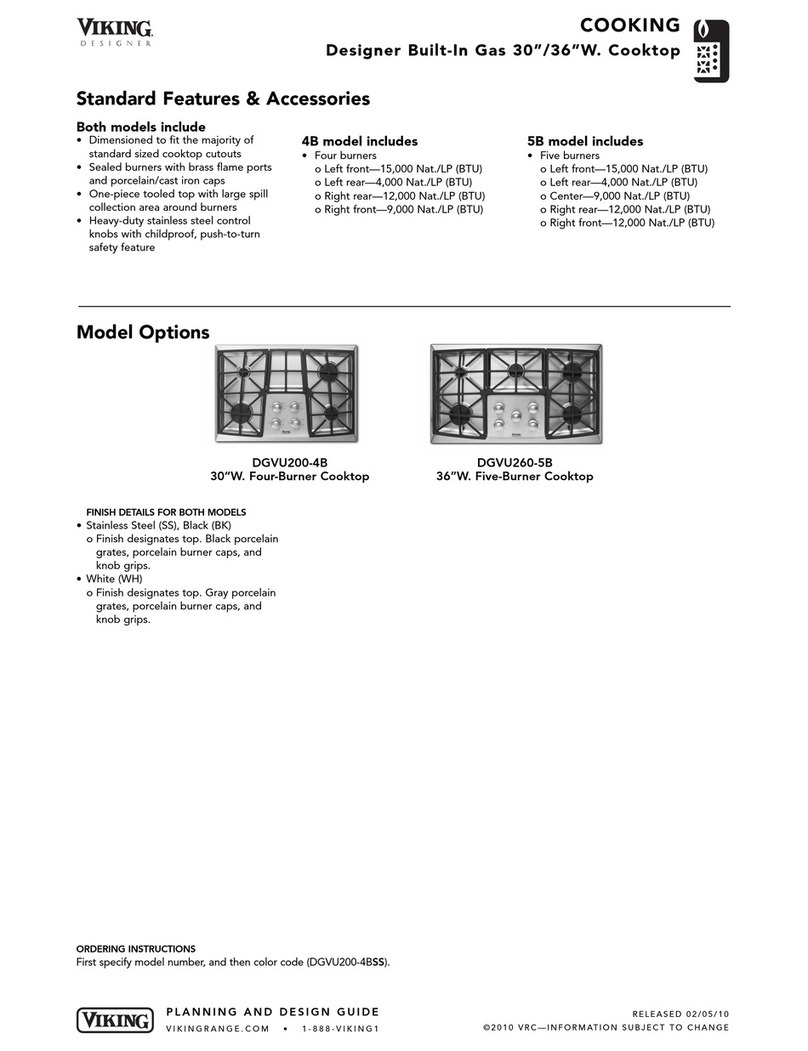
Viking
Viking Designer DGVU2004BSS Guide

Viking
Viking Designer DECU105 User manual

Viking
Viking VGSU104 User manual
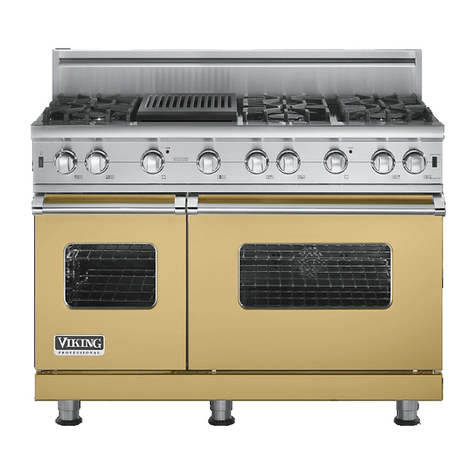
Viking
Viking Professional Custom VGCC5486G User manual

Viking
Viking DGVU2004B-30 User manual
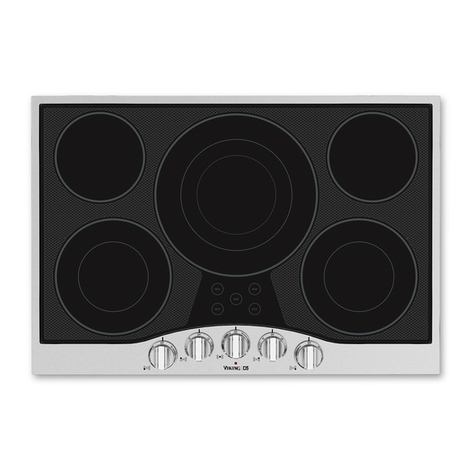
Viking
Viking RDECU2065BSB User manual

Viking
Viking Built-In Electric Cooktops User manual
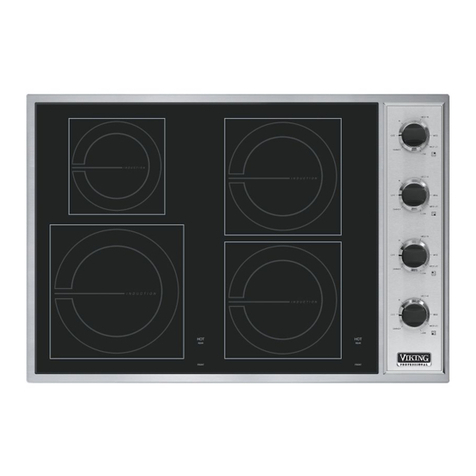
Viking
Viking VICU2064BSB User manual

Viking
Viking Professional VICU105-4B User manual
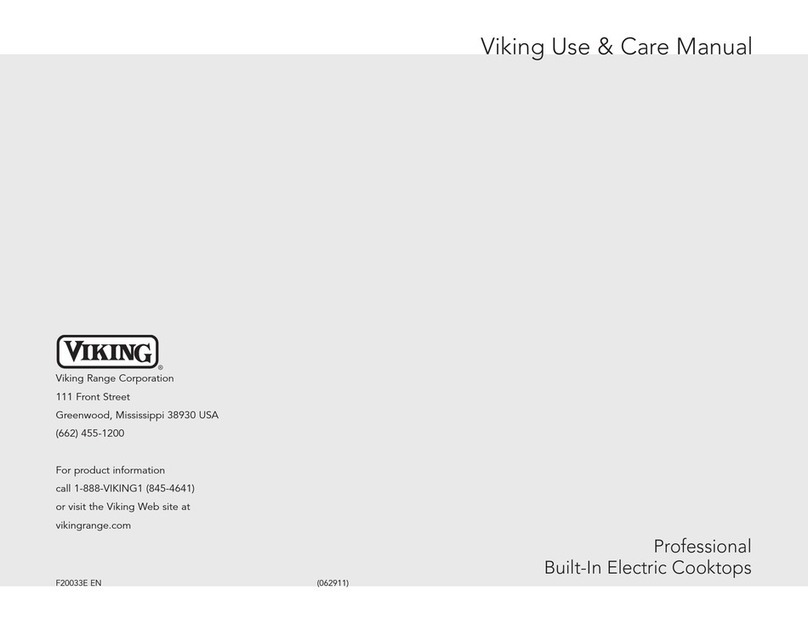
Viking
Viking VECU1064BSB User manual
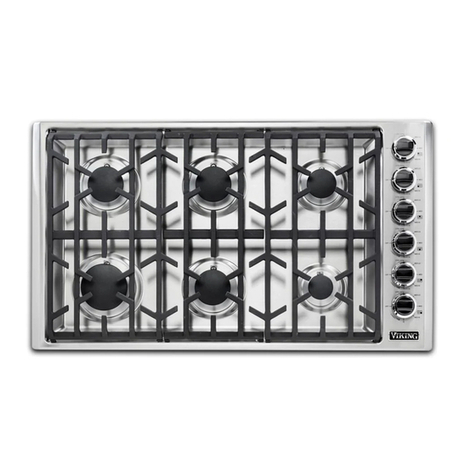
Viking
Viking VGSU530 User manual
Popular Cooktop manuals by other brands

Bonnet
Bonnet OPTIMUM 700 Technical instructions
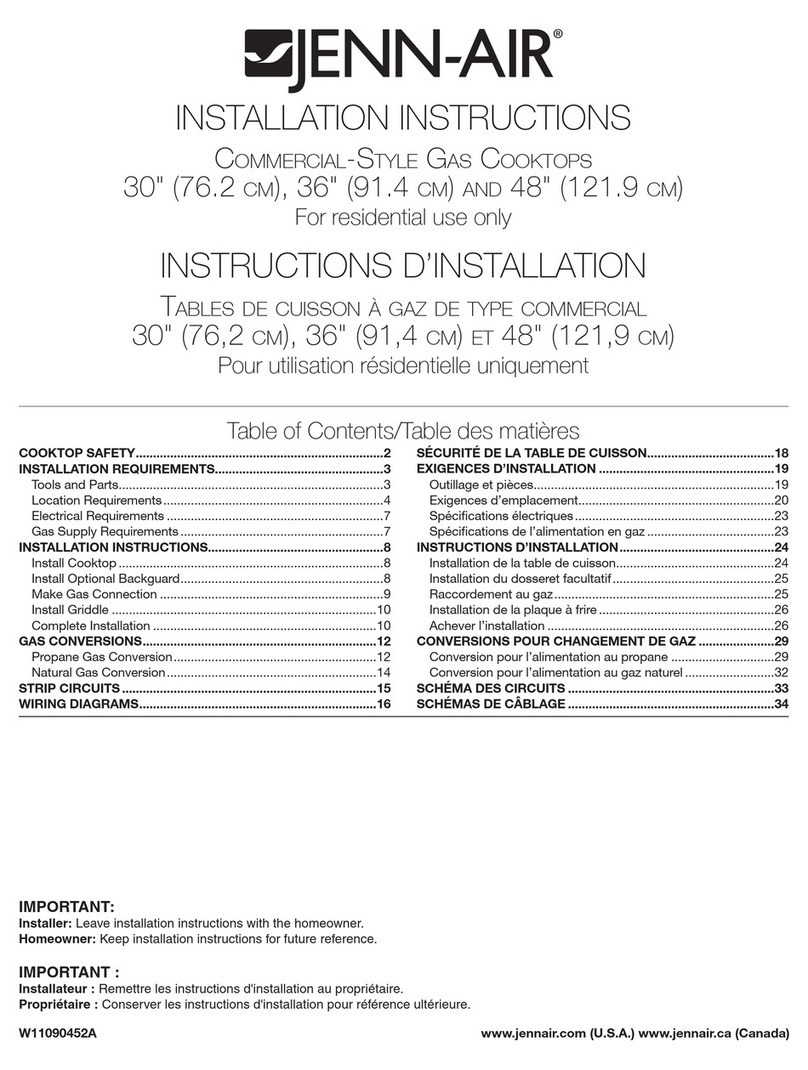
Jenn-Air
Jenn-Air JGCP430 installation instructions
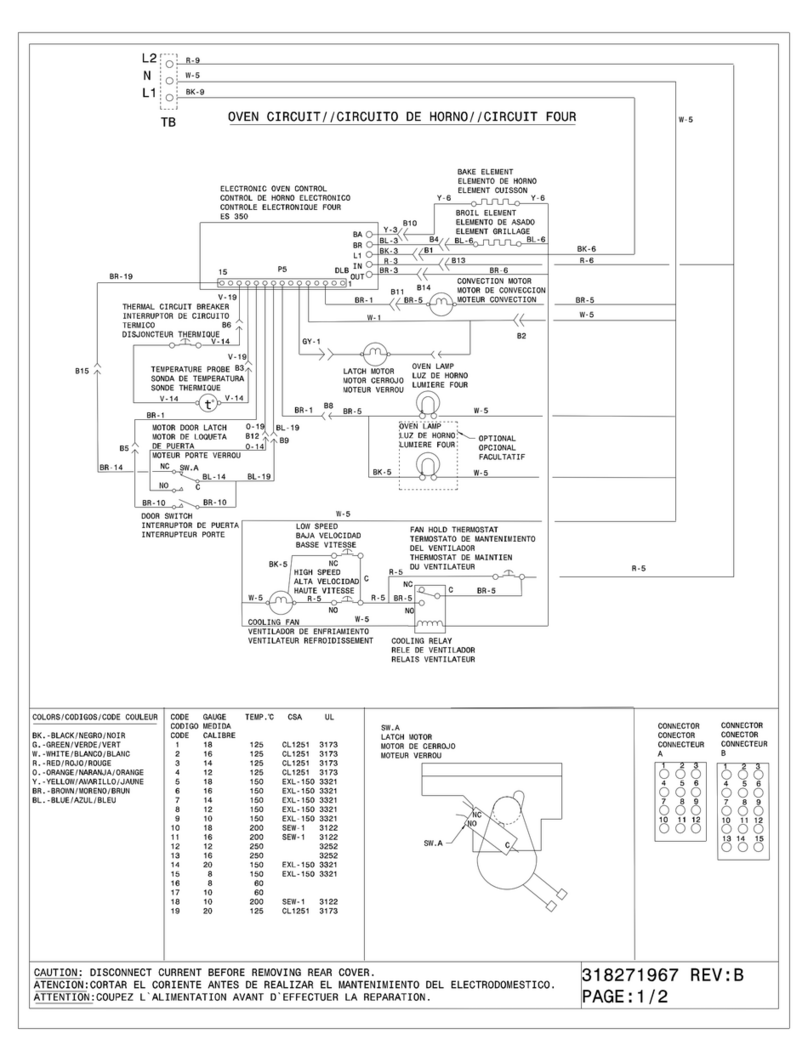
Frigidaire
Frigidaire FES367FCC Wiring diagram

Ztove
Ztove EZ2 DUO instruction manual

Kleenmaid
Kleenmaid cooking GCTK9011 Instructions for use and warranty details

Jenn-Air
Jenn-Air JGC2536EB00 Use & care guide


