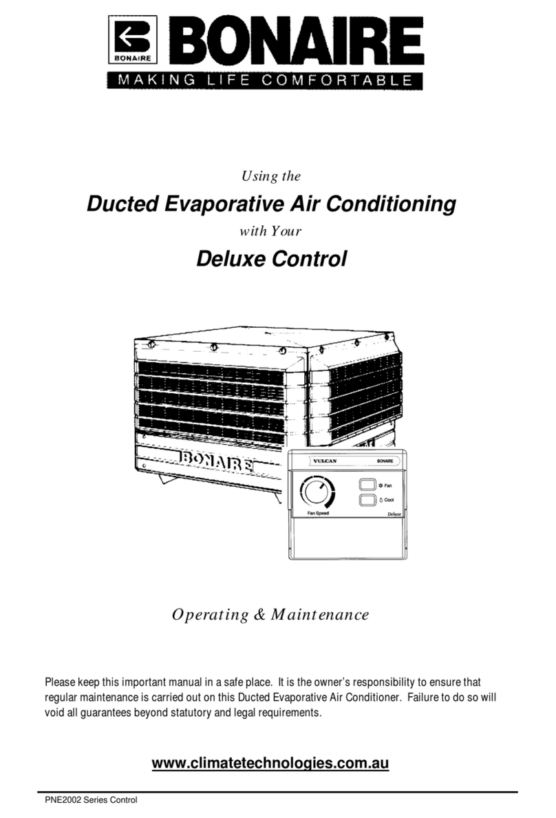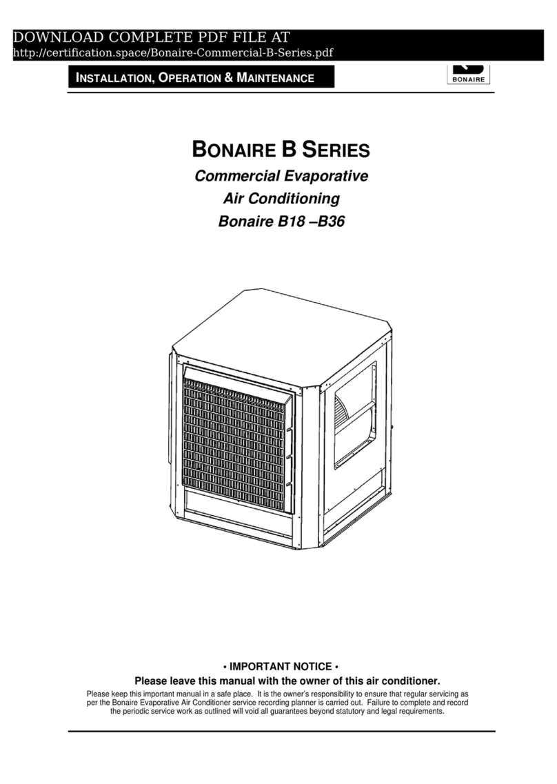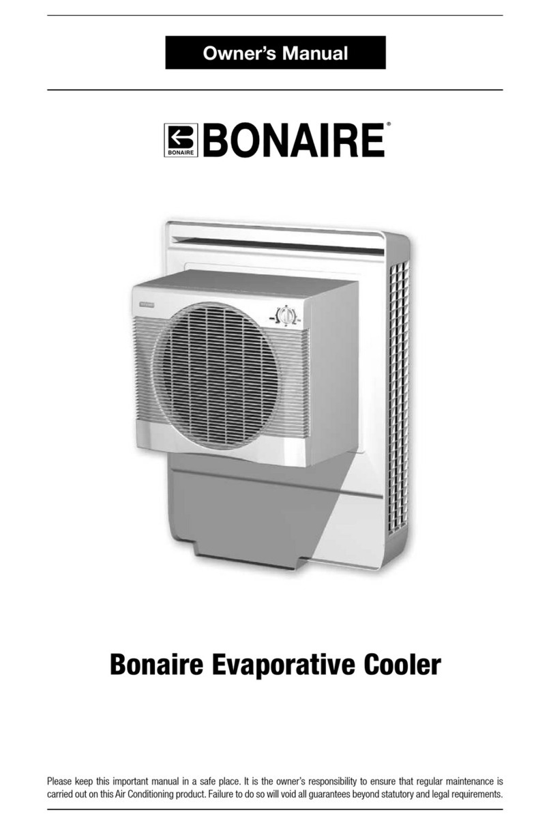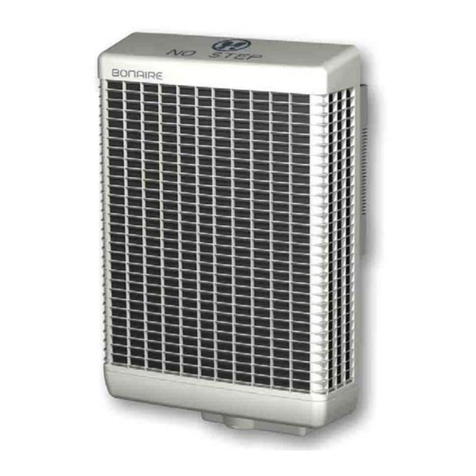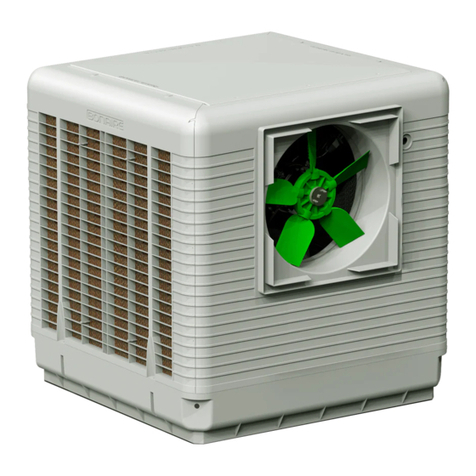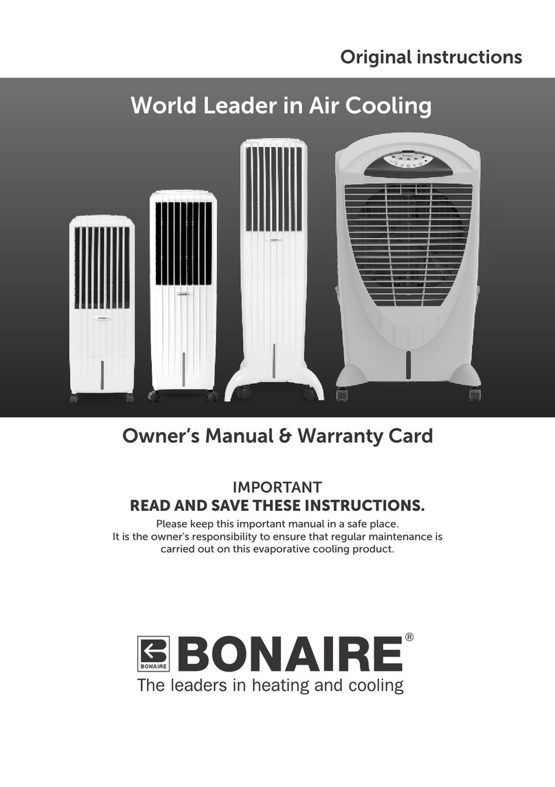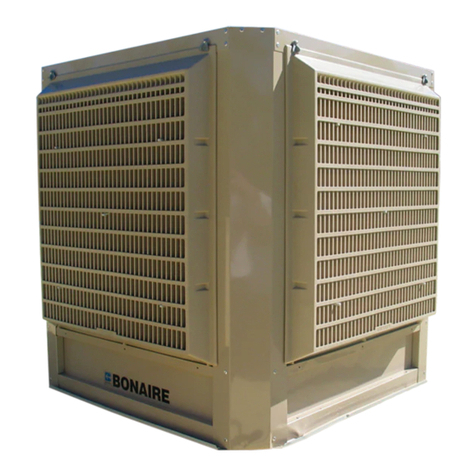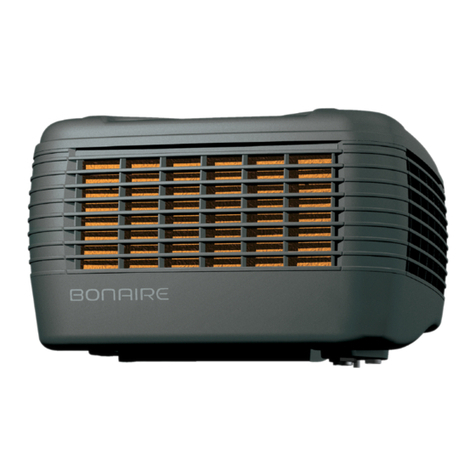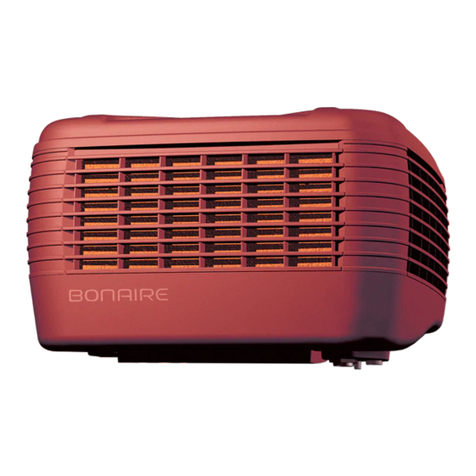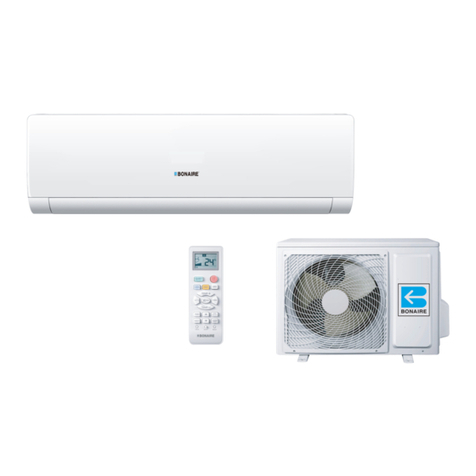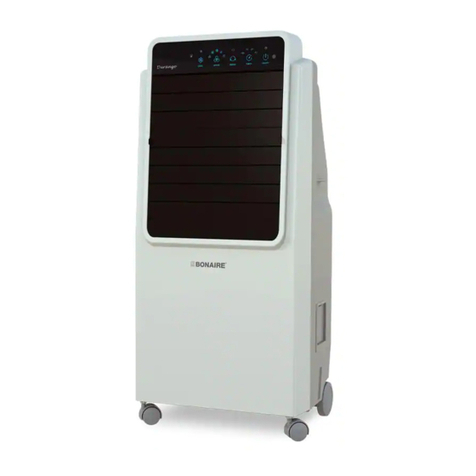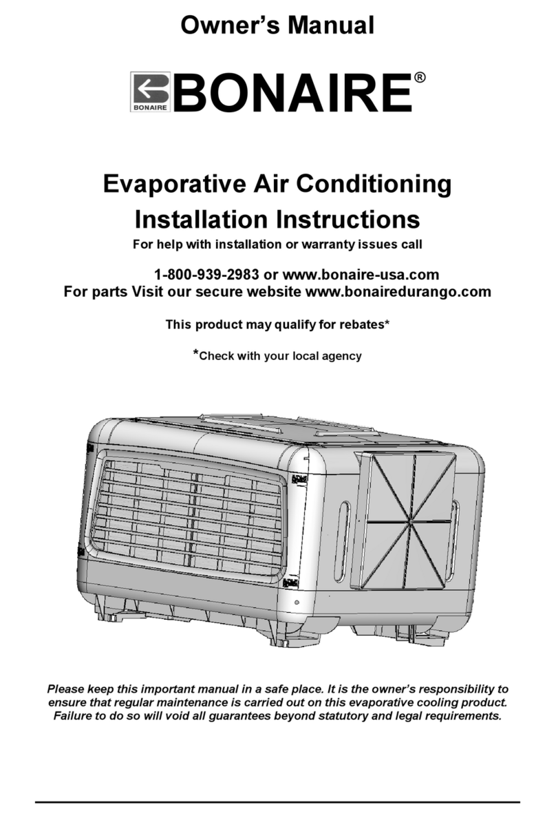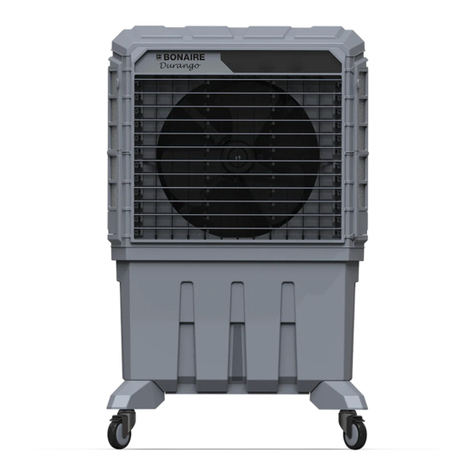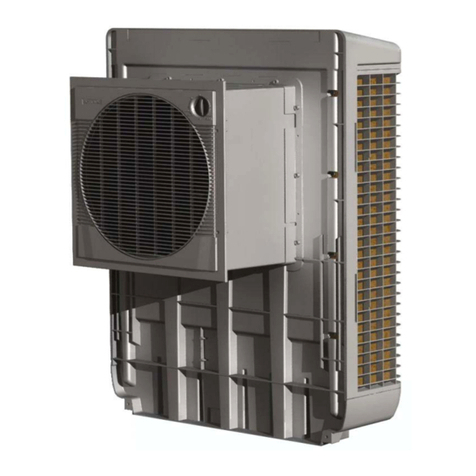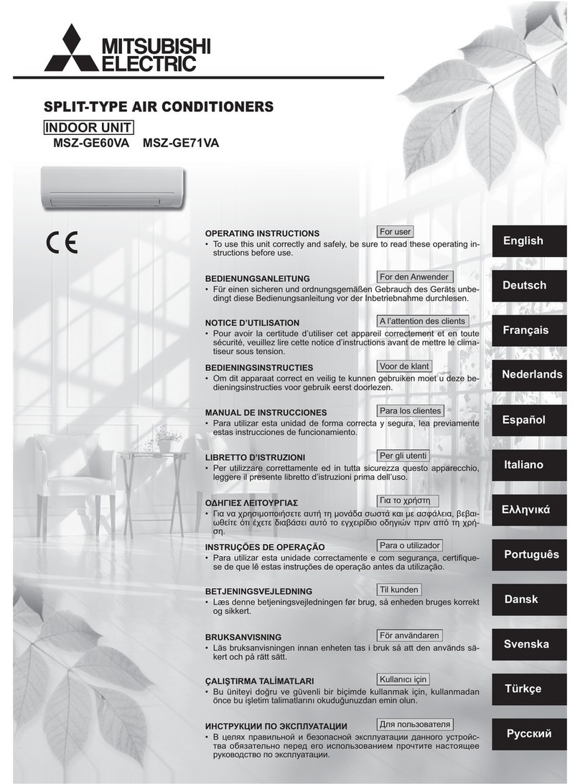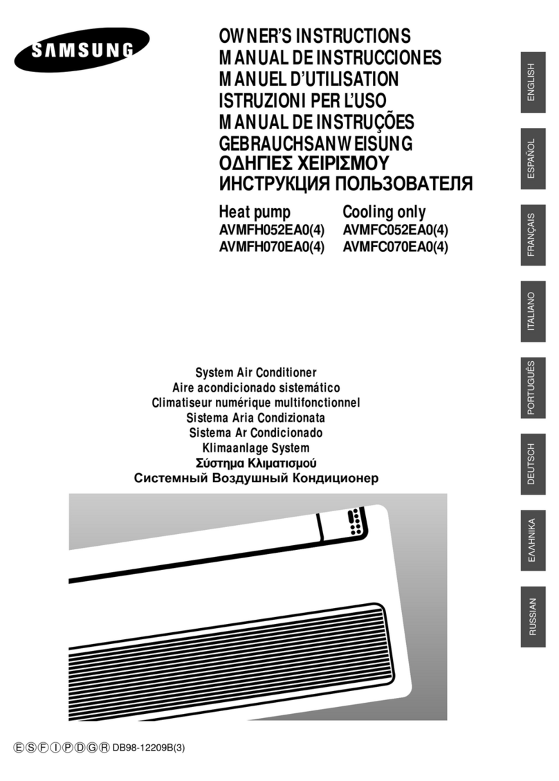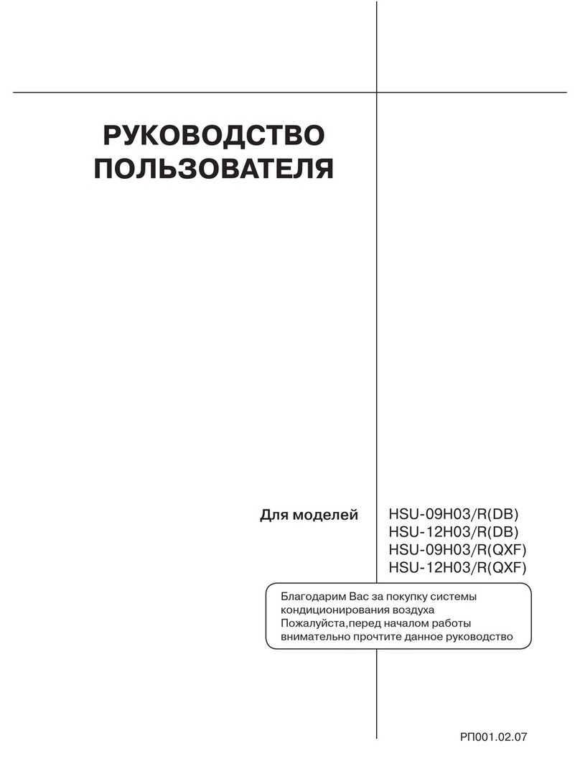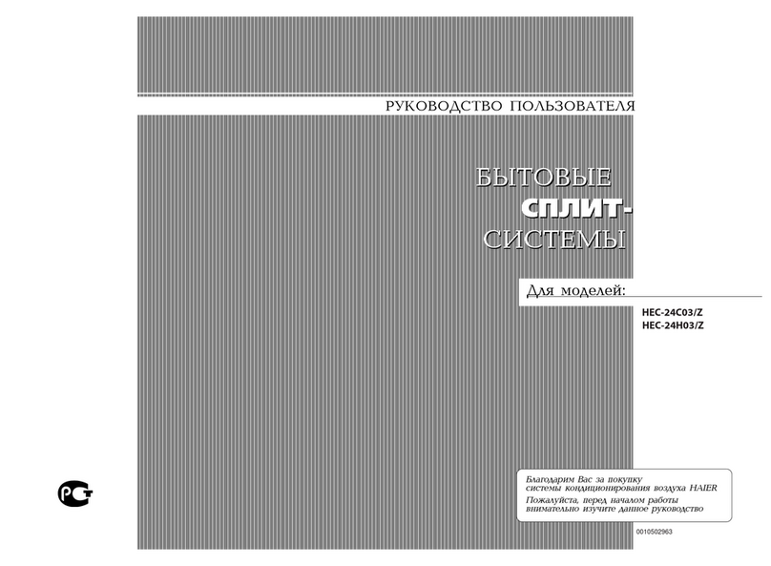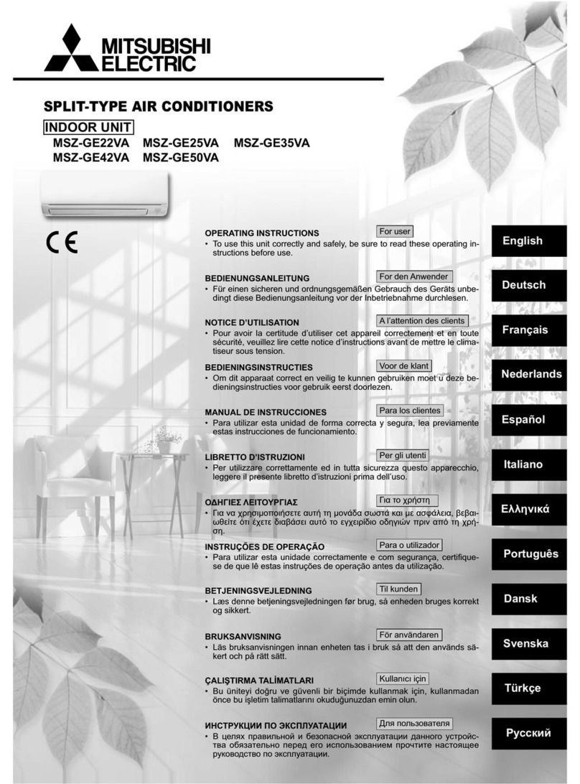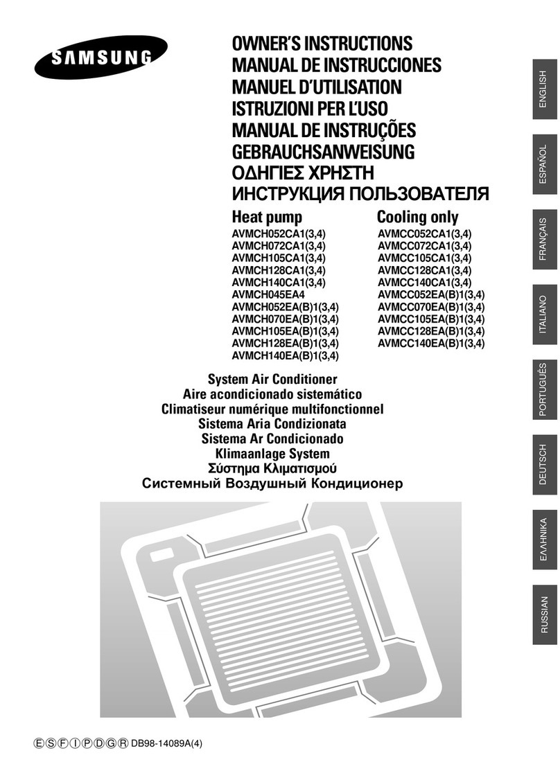DUCTED REVERSE CYCLE REFRIGERATED AIR CONDITIONING
Page 3
Table of Contents
General ......................................................................................................................................... 4
UNIT DETAILS.................................................................................................................................5
Outdoor Unit Dimensions .............................................................................................................. 5
Outdoor Unit Access and Clearances ........................................................................................... 7
Indoor Unit Dimensions................................................................................................................. 8
Indoor Unit Clearances ................................................................................................................. 9
UNIT INSTALLATION.................................................................................................................... 10
Indoor Installation........................................................................................................................ 10
Indoor Unit Location................................................................................................................................ 11
Floor or Platform Mounting...................................................................................................................... 12
Suspension Mounting.............................................................................................................................. 12
Leveling the Unit...................................................................................................................................... 12
Outdoor Unit................................................................................................................................ 13
Condenser Installation ................................................................................................................ 14
Interconnecting Tubing................................................................................................................ 14
Installation Notes..................................................................................................................................... 15
Unit Interconnecting Tubing Table .......................................................................................................... 15
Recommendation for Interconnection Tubing Installation....................................................................... 16
Pipe Installation........................................................................................................................... 17
Flare Preparation..................................................................................................................................... 17
Pipe Welding Preparation........................................................................................................................ 17
Pipe Welding........................................................................................................................................... 18
Connecting the tubes .............................................................................................................................. 18
Evacuation and setting in operation ............................................................................................ 19
Additional Charge........................................................................................................................ 20
Drain Line Installation.................................................................................................................. 20
ELECTRICAL CONNECTIONS......................................................................................................21
Indoor Unit Connections.............................................................................................................. 21
Outdoor Unit Connections........................................................................................................... 22
Wiring Diagram - Single Phase Indoor Unit................................................................................. 22
Wiring Diagram - Single Phase Outdoor Unit.............................................................................. 23
Wiring Diagram - 3 Phase Outdoor Unit...................................................................................... 24
CONTROL INSTALLATION...........................................................................................................25
Before Starting ............................................................................................................................ 25
Installation ............................................................................................................................................... 25
Setting Up the Thermostat ...................................................................................................................... 26
Coding The Unit ...................................................................................................................................... 26
COMMISSION ................................................................................................................................27
Operating Parameters................................................................................................................. 27
Setting the Operating Parameters............................................................................................... 27
Led Operation And Interpretation................................................................................................28
Commissioning Check List.......................................................................................................... 29

