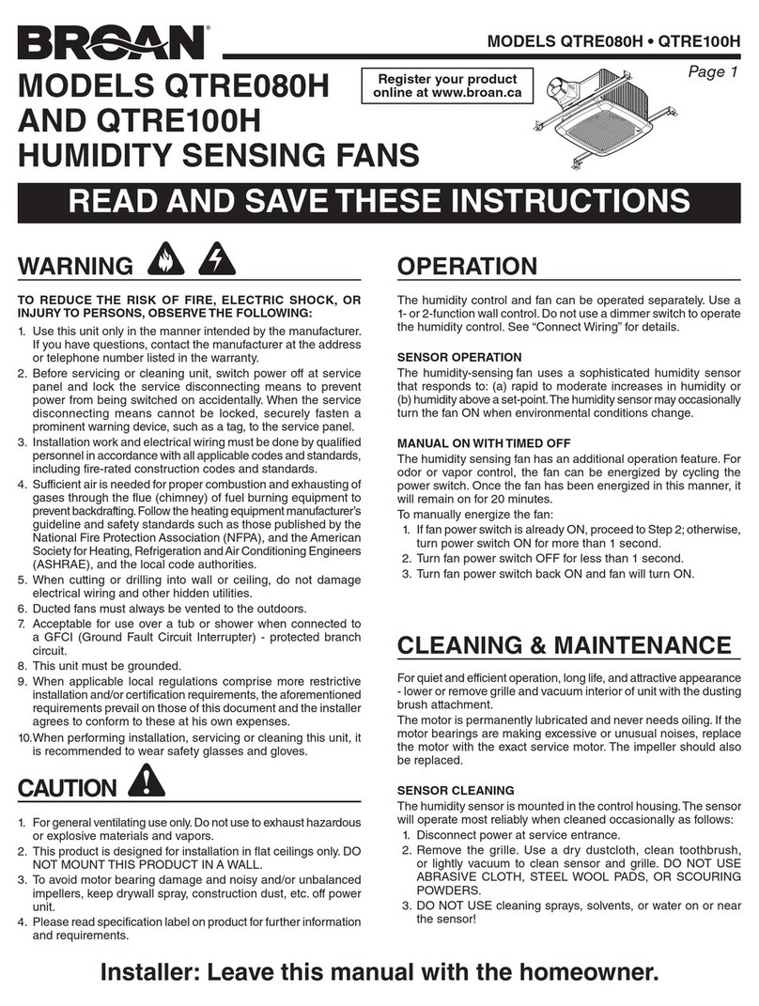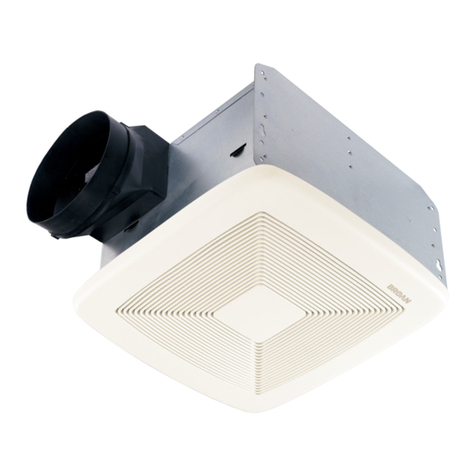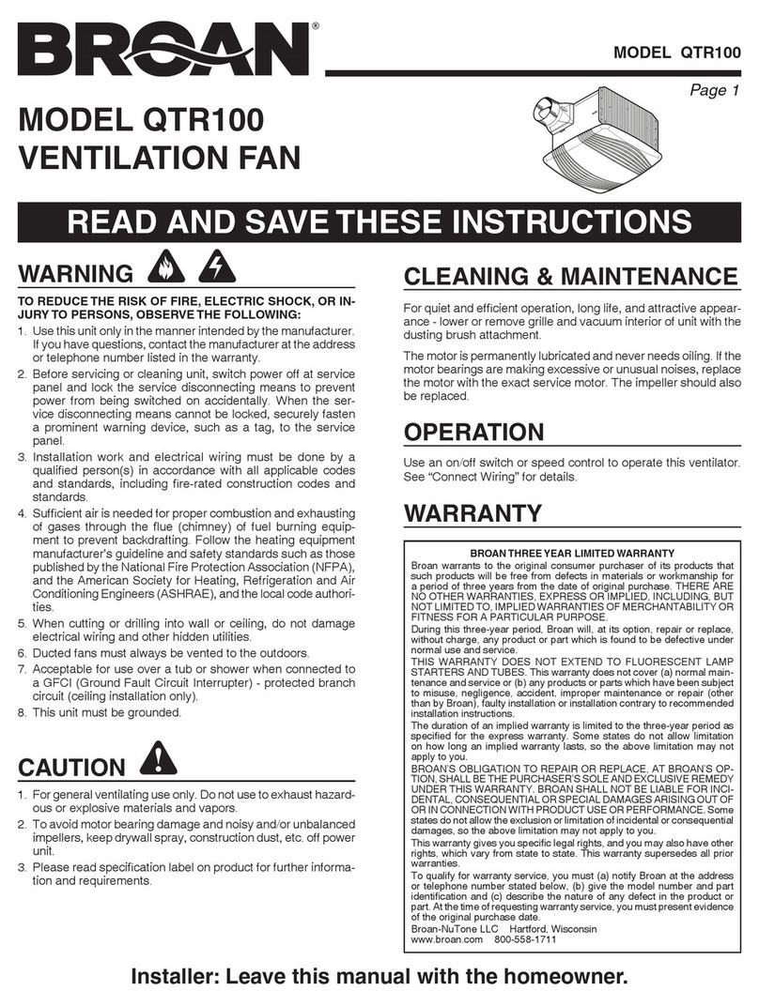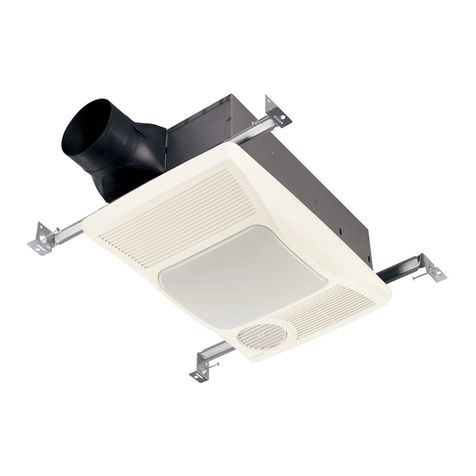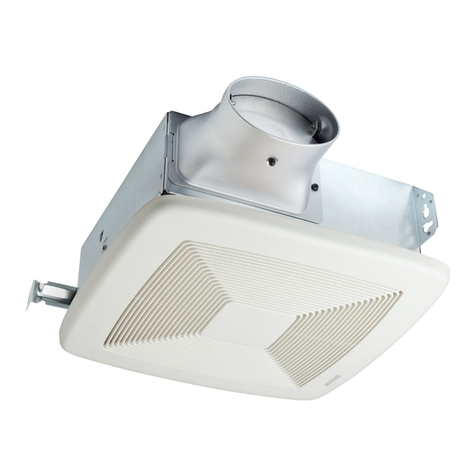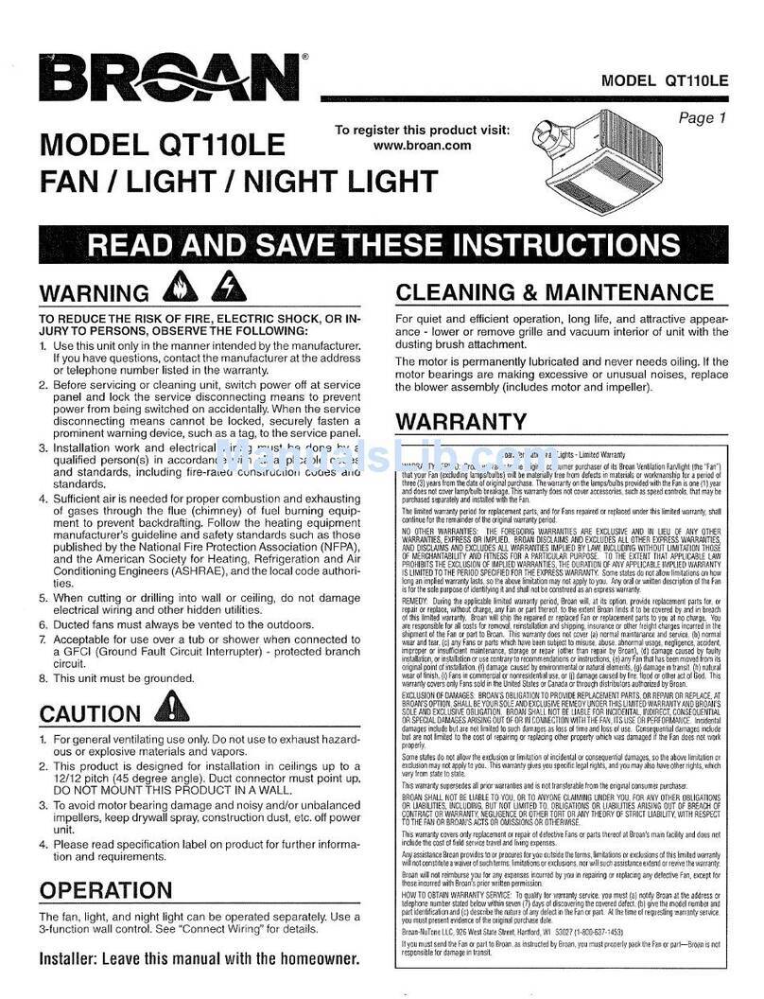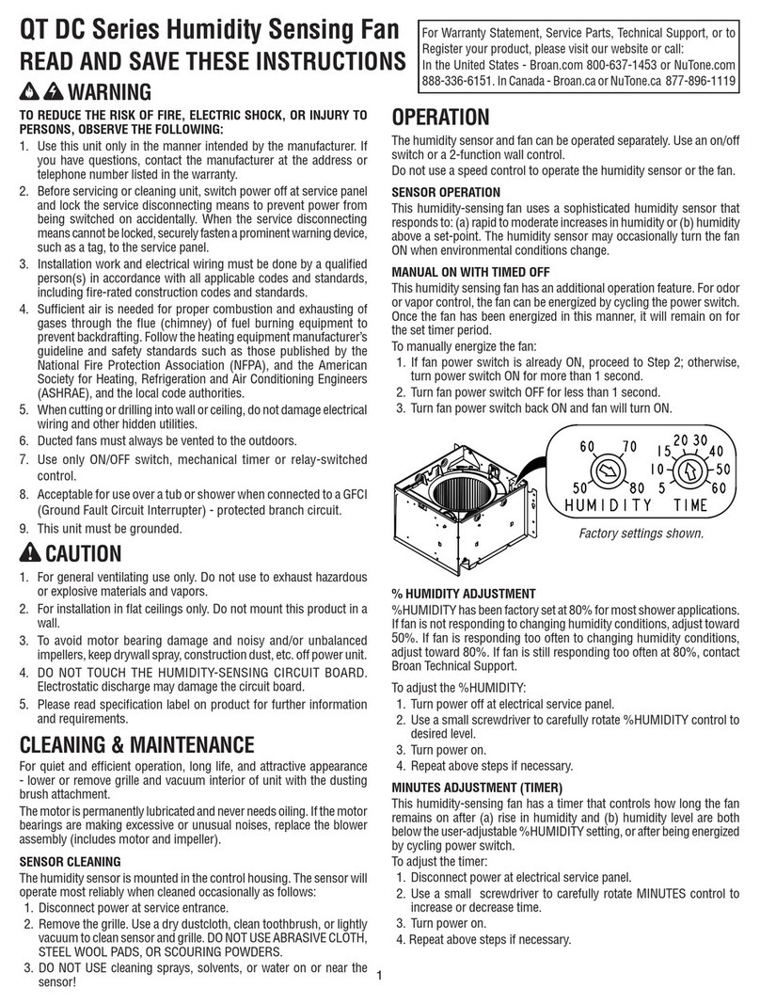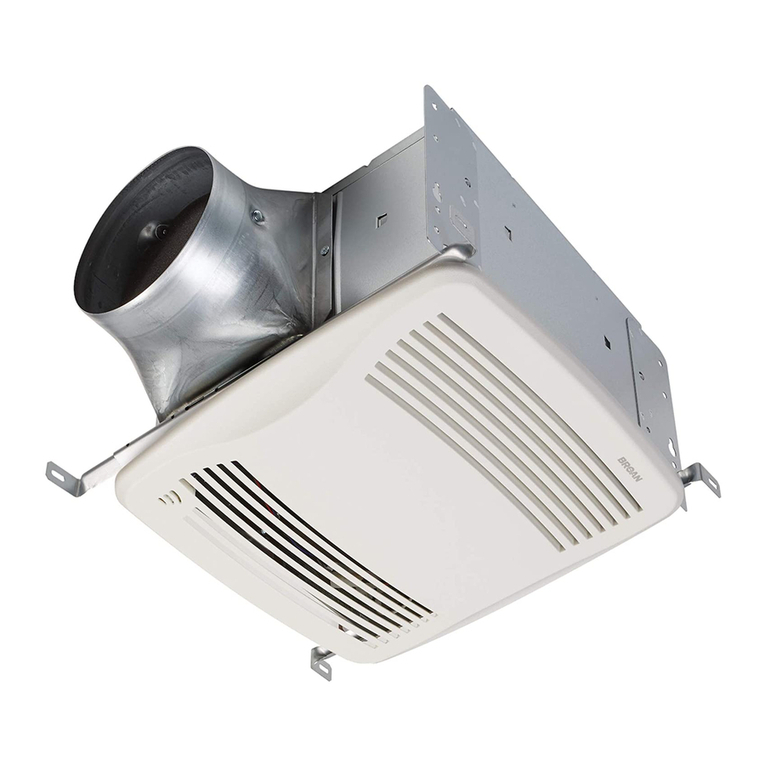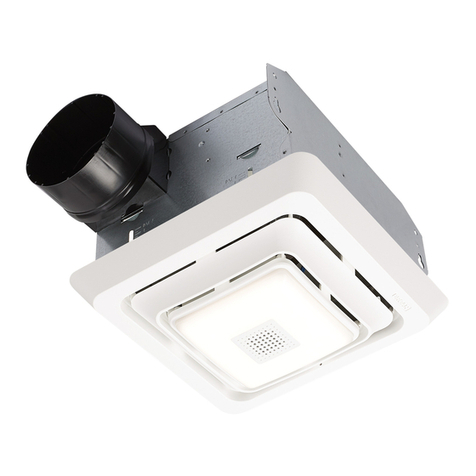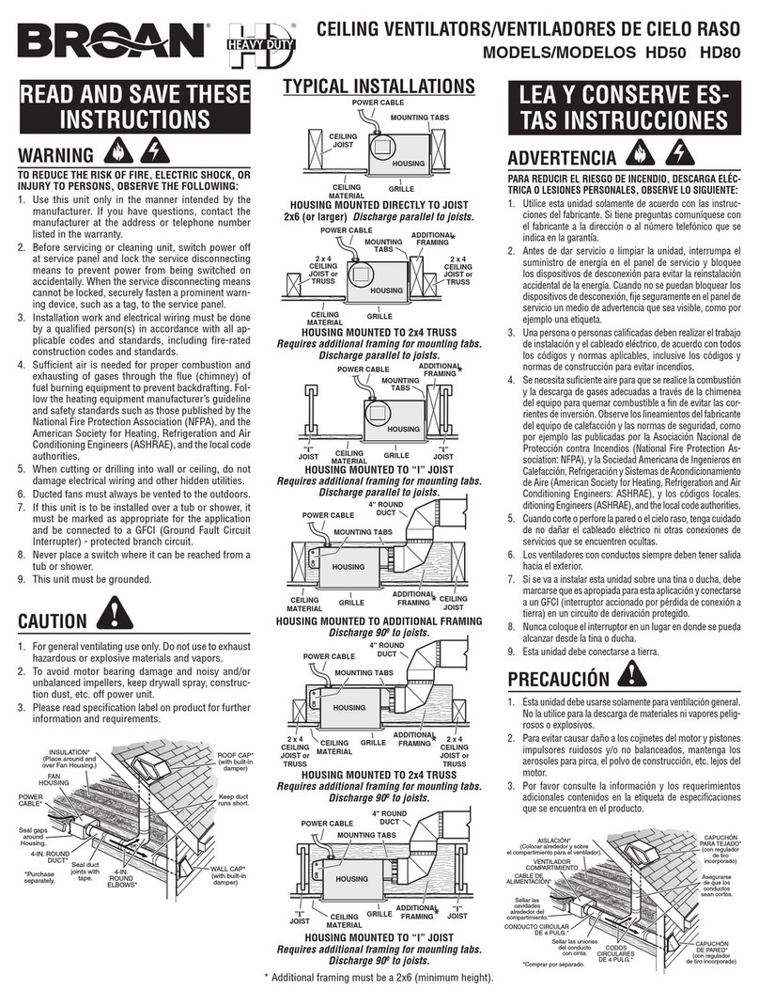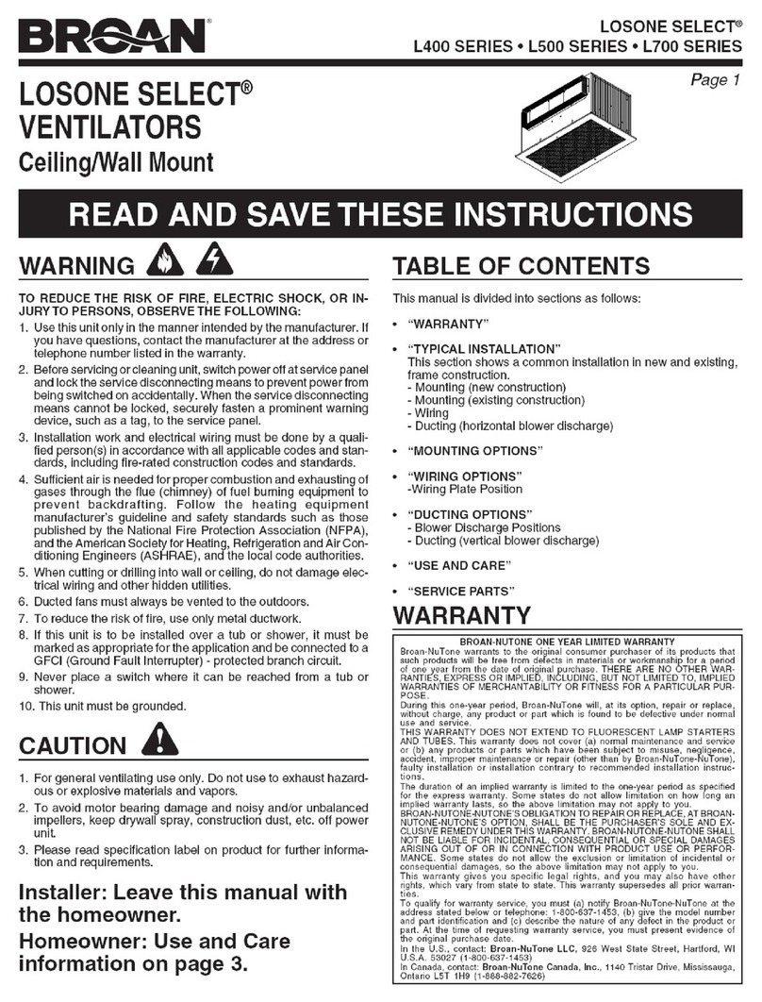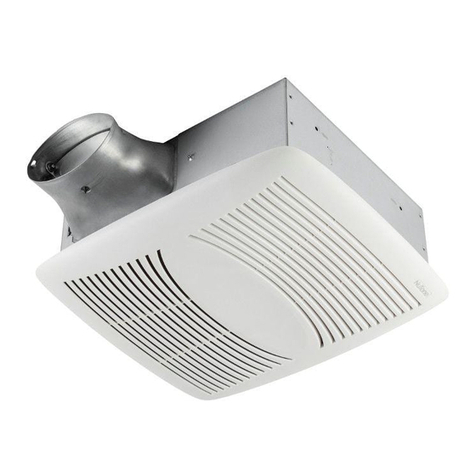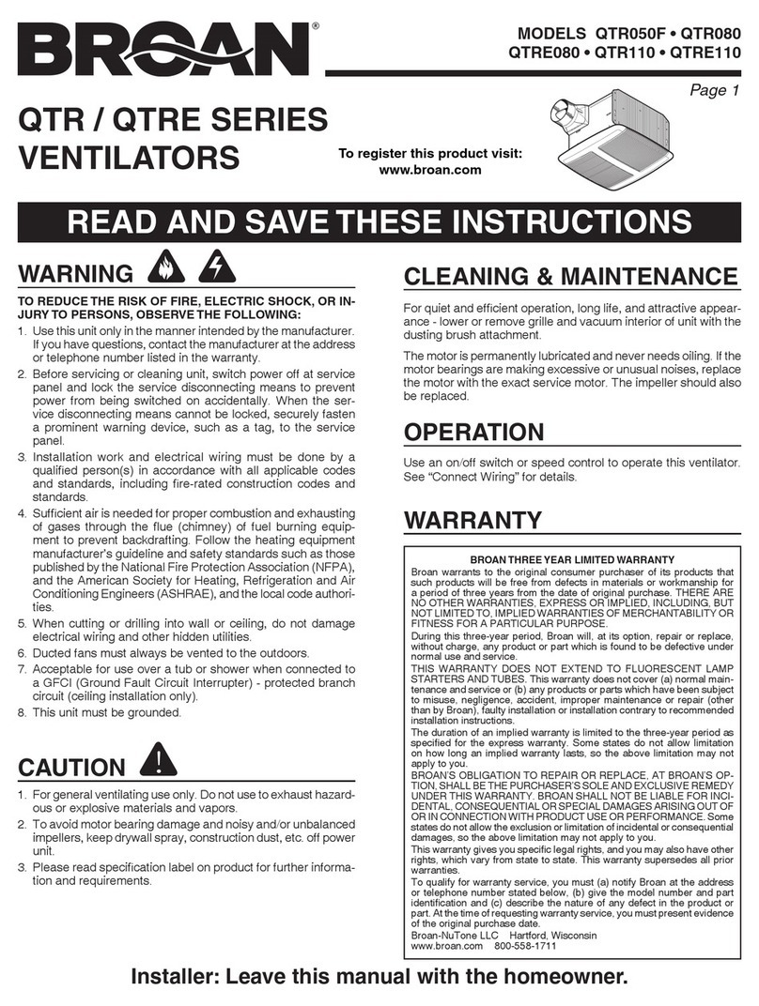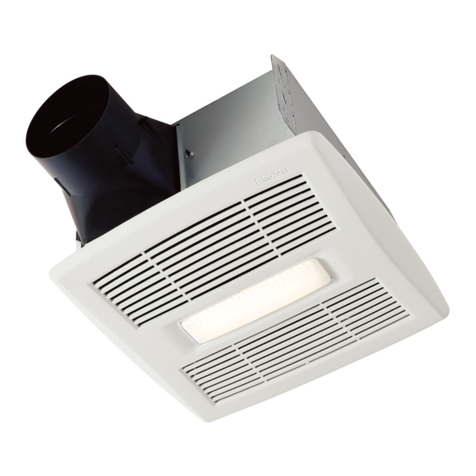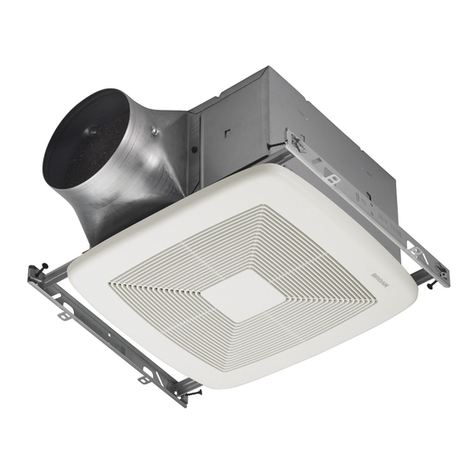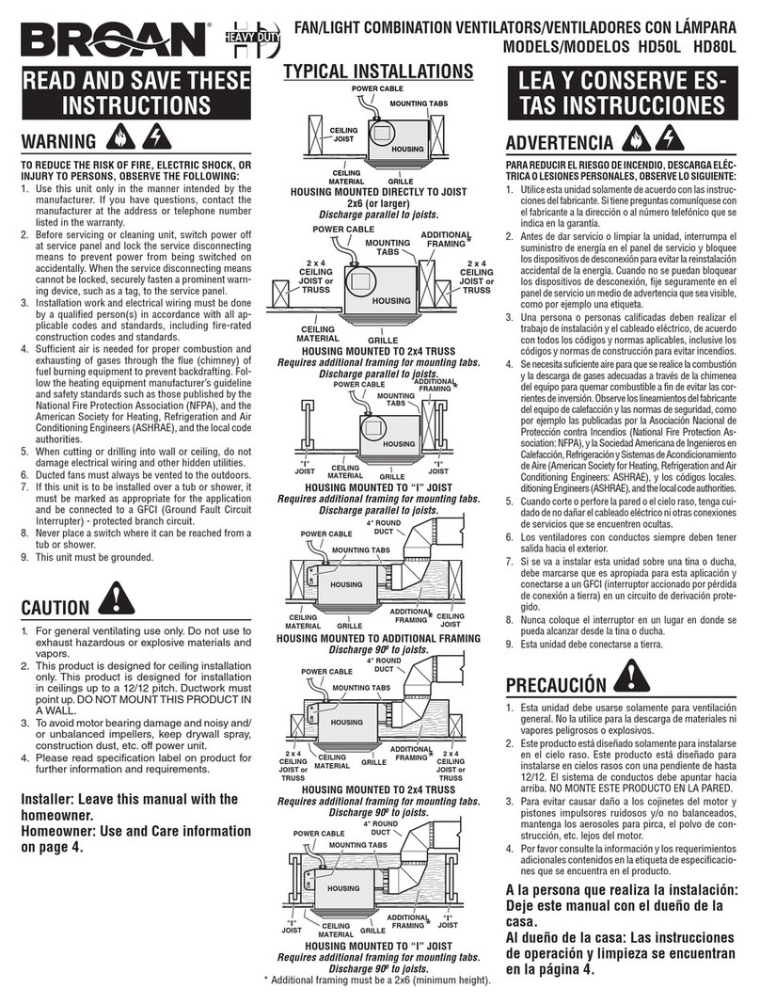READ AND SAVE THESE INSTRUCTIONS
PRODUCT STRUCTURE AND DIMENSIONS
PACKING AND ACCESSORY LIST
2 4 m0 m
4 20 mm
130mm
Ø100mm
Ø337mm
115m m
INSTALL THE PRODUCT
Housing Assembly
Duct Connector
Glass Shade
PE Bag
Manual, Pass Card,
Screws T4x20(2pcs)
EPS
Accessory
Tube, Was herThreaded
Carton
Carton
Glass filler 2
Glass filler 1
Light Fitting
Filler(2 pcs)
Carton
42W Halogen Lamps(2pcs ),
Two Gang Switch
PE Bag
Light Base
Glass Shade Halogen Lamps(2pcs)
Washer
Motor Plate
SERVICE PARTS
Glass Shade
Washer
Halogen Lamps(2pcs) Light Fitting Bracket
Duct Connector
Connecting Bracket
Product packing list is shown below. Please check when you open the carton. If there is any
questions, please contact the distributor or service center.
5. Connect the light fitting electrical cable with
the plug provided. Using the threaded tube and
washer fix the light base to the light fitting
bracket. Install halogen lamps. Finally use
claws of light base to secure the glass shade.
6. Connect wire to relevant fuctions shown on
the switch.
Two Gang Switch
FAN
LIGHT
Switch Wiring Diagram
Threaded Tube
Light Base
Plug
Threaded Tube
Light Base
claw (3pcs)
Cardboard
1.
.
Use cardboard template to mark the correct
cut out size on the ceiling
2. Connect the flexible duc t to the duct
connector using tape or ties. Ensure t he
flexible duct is installed as straight as
possible. Insert duct con nector into
connecting bracket and fi x to ceiling using
screws (T4 x 20).
3. Remove the electrical connection box cover.
Insert the cables through the bush provided
and connect as indicated on the wiring
diagram ensuring the cables are captured
under the terminal screw. Replace cover.
Cut Out Size: 212mmx212m m
Duct Connector
Connecting Bracket
Connecting Bracket
Screws T4x20(2pcs)
Ceiling
Flexible D uct
Housing
Assembly
Co nne ct Place
Push In
Cover
4. Fix the long screw (#10-24) tightly onto the light
fitting bracket. Clip both sides of the light fitting
bracket under slots in fan housing assembly.
Use the short screw (#8-18) to fix bracket
securely.
Light Fitting Bracket
Long Screw #10-24
o
t
n
I
e
d
i
l
S
o
t
n
I
e
d
i
l
S
Light Fitting Bracket
Short Screw #8-18
Ceiling
Cables
Terminal Screw
Cables
Slots
Cardboard
Installation work must be
done by a qualified person
and installed securely.
Electrical wiring must be
done in accordance with all
appliance standards.
Convenient installat ion a nd
service
Install this unit in a f la t
ceiling only.
Prevent water backflow .
Please keep access opening.
Avoid the following cases of duct installation.
Provide suction hole(s).
The duct pipeline vented to
the outdoors must be
oblique, preventing rain or
frost backflow.
Duct
In Roo m
Outd oor
Angl e
Do not install in a place with
fumes and steam.
Ho using and m otor doesn’ t
to uch other c eiling
st ructure.
Prevent vibration and no ise
Less t han
Arou nd temp eratu re
40℃ Abo ve
50c m
The distance between fan
grille and floor must be
more than 2.3 meters.
Prevent accident
>2.3m
Do not install in a place with
high temperature.
CAUTION
Do no t use to exhaust hazard ous or explosiv e materials.
Whe n the product is co nnected to the power us ing a special power out let, the plug and p ower o utlet must meet t he
req uirements of AS3 000. The pow er outlet must be r ated at 10 amps and ensur e a reliable earth/gr ound connecti on.
Ins tall the produc t adjacent to the power o utlet.
Mou nt the fan or fan/l ight switch to meet the r equirements o f AS300 0.
A dama ged power cord should o nly be serviced b y a qual ified electri cian.
To avoi d motor bearing damag e and a noisy, un balanced impe ller, keep const ruction dust aw ay fro m these parts.
Chi ldren should be s upervised to ensure t hat they do not pla y with t he appliance.
The a ppliance is not i ntended for use by pers ons (includin g children) with redu ced physical, s ensory or menta l
cap abilities, or l ack of experien ce and k nowledge, unl ess they have bee n give n supervision o r instruction .
Do no t immerse the pro duct in water.
Ens ure that the appl iance is switched off from th e supply mains all-po le disconnect ion switch befo re replace the lamps.
An al l-pole discon nection switc h shall be mounted betw een the mains sup ply an d the wall switch o f the ap pliance. The
all -pole disconn ection switch s hall have a contact sep aration in all po les, providing full d isconnectio n from the mains
sup ply.
The a ppliance shal l, under no circumsta nces, be covere d with insulati ng matting and simila r material.

