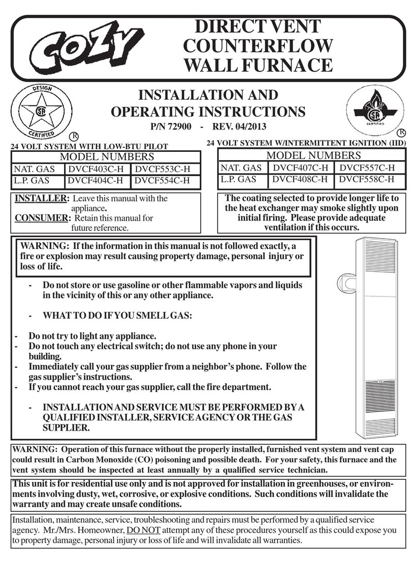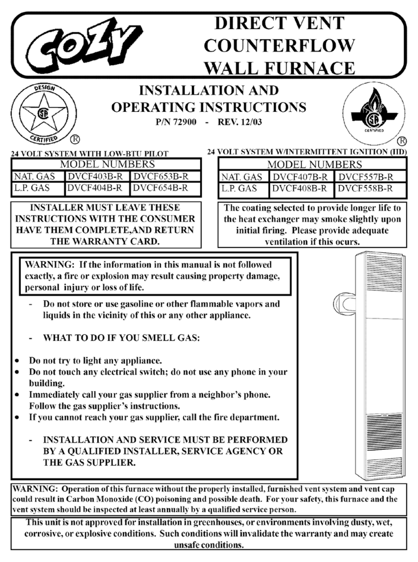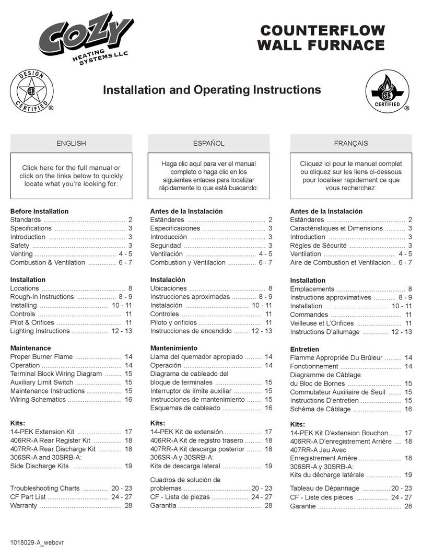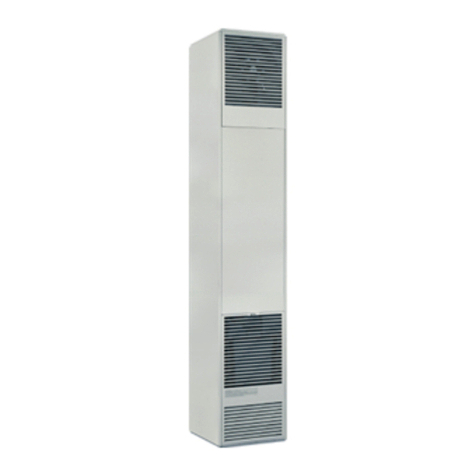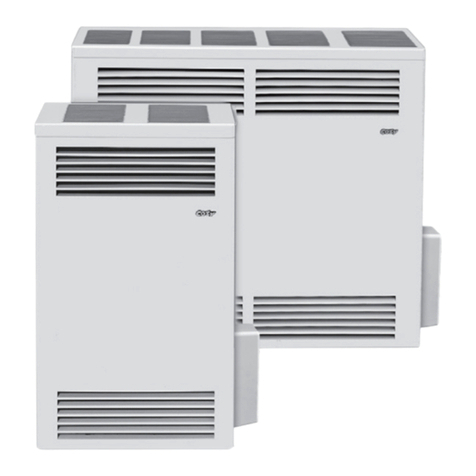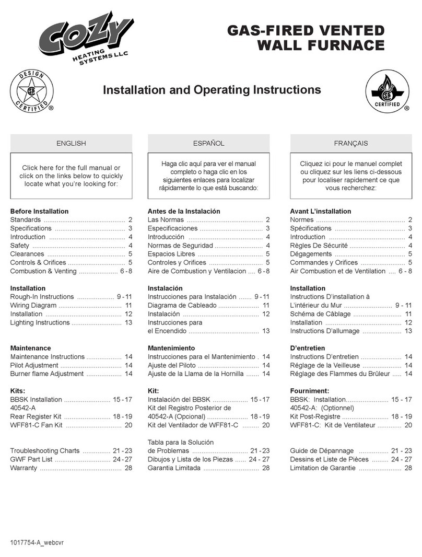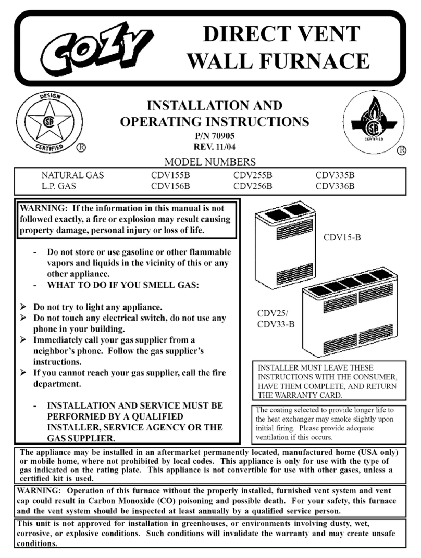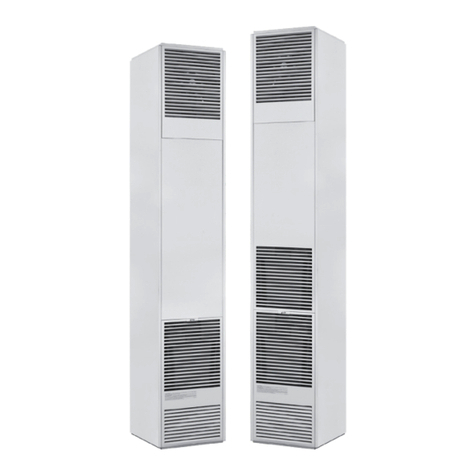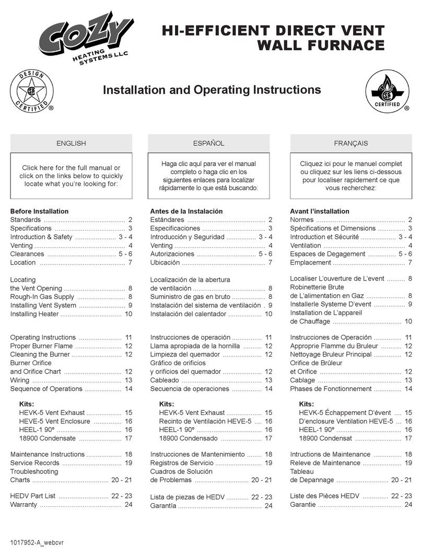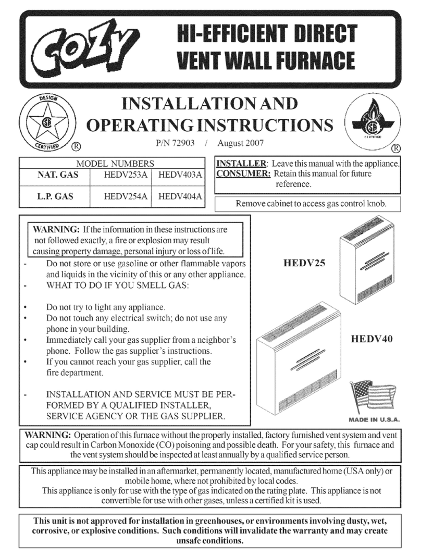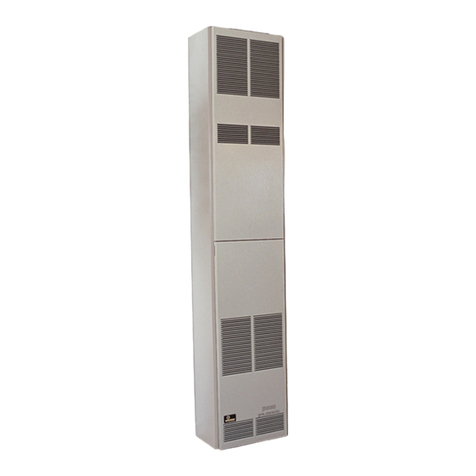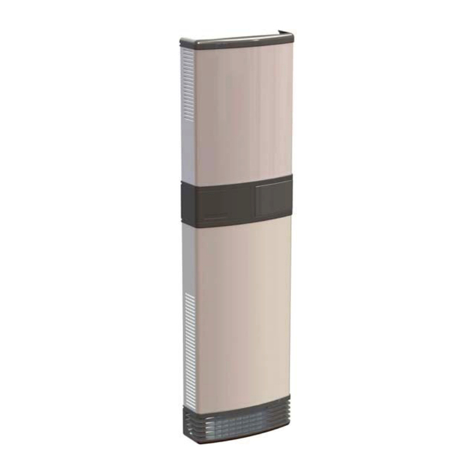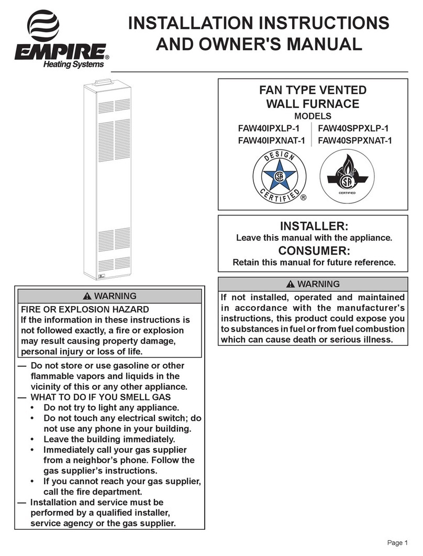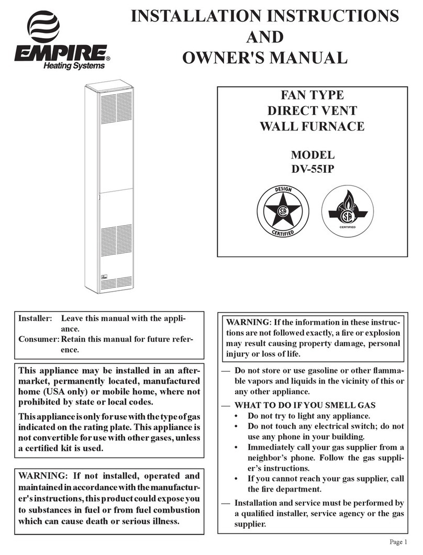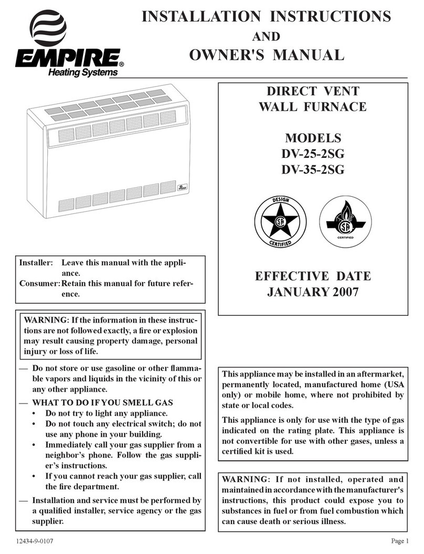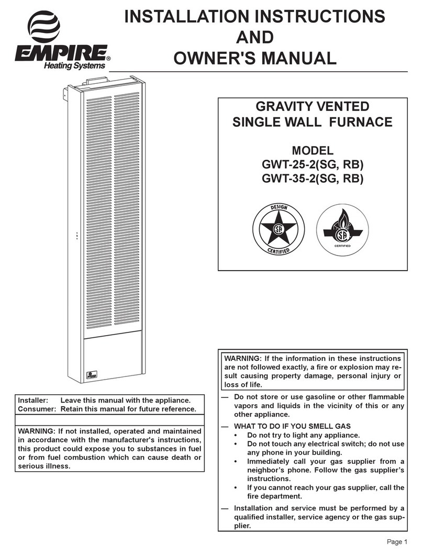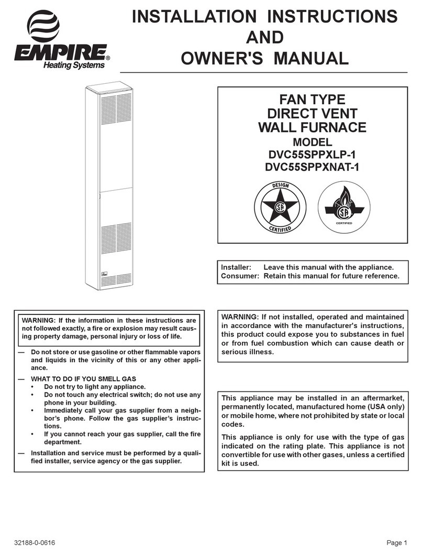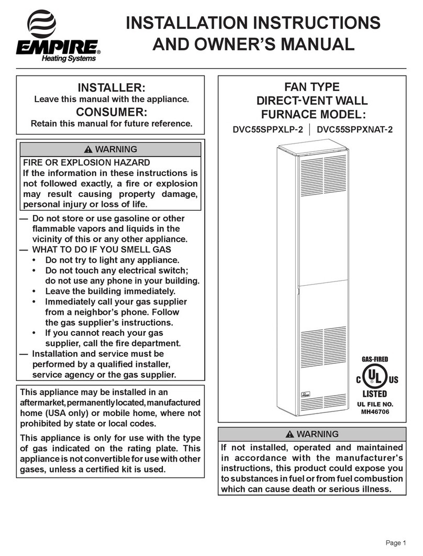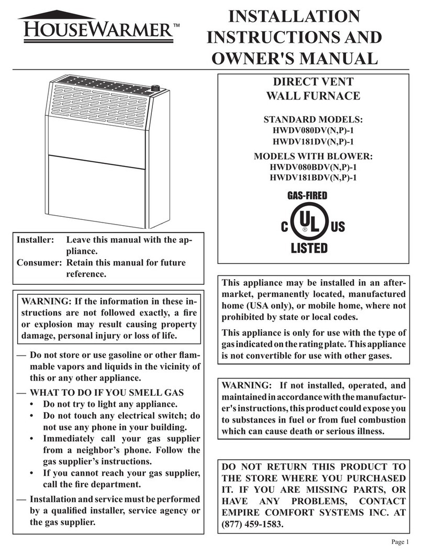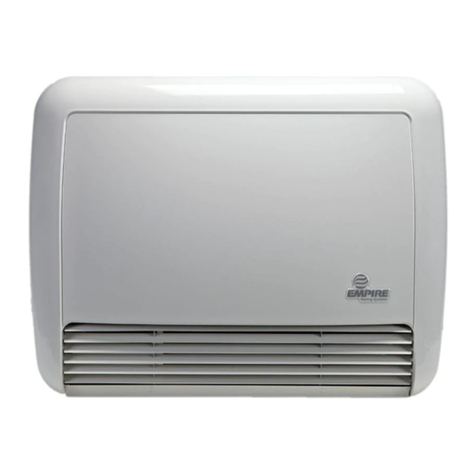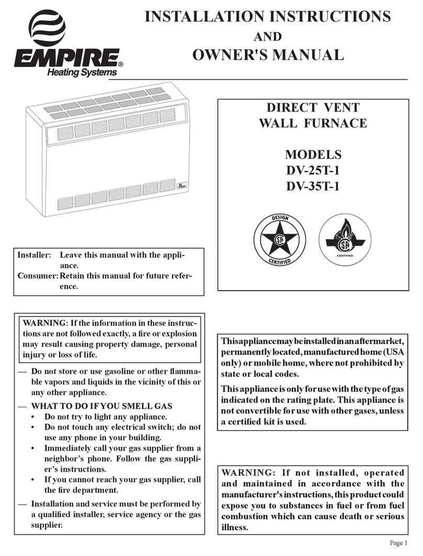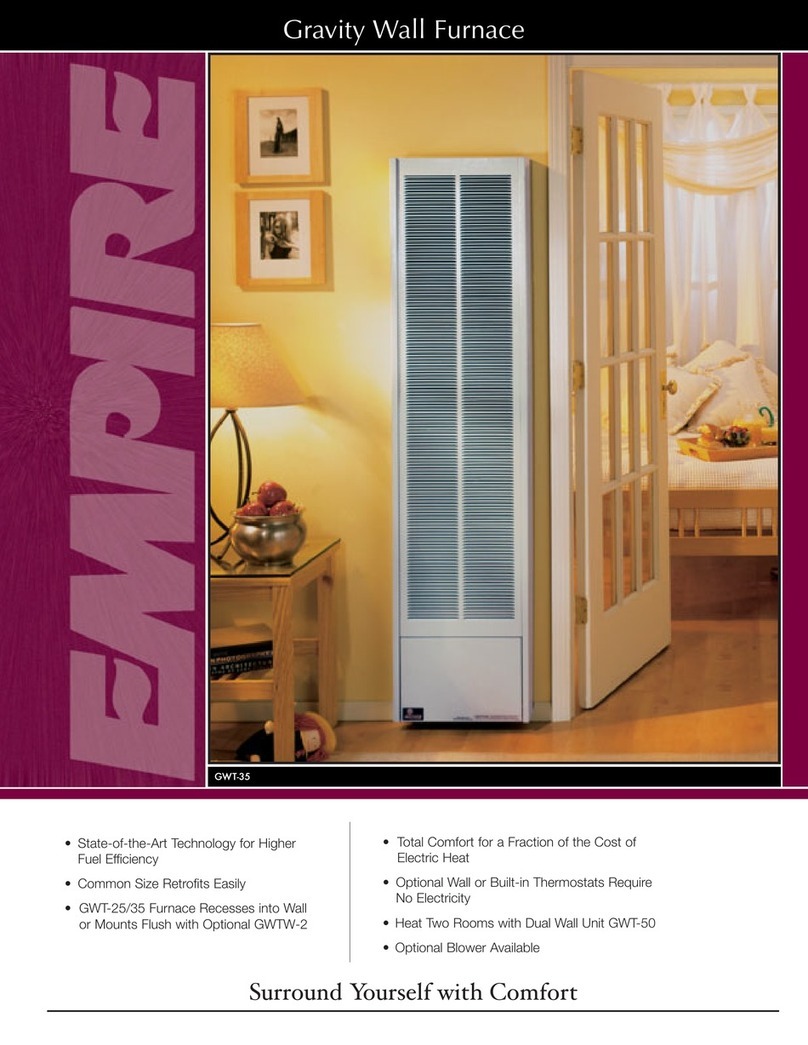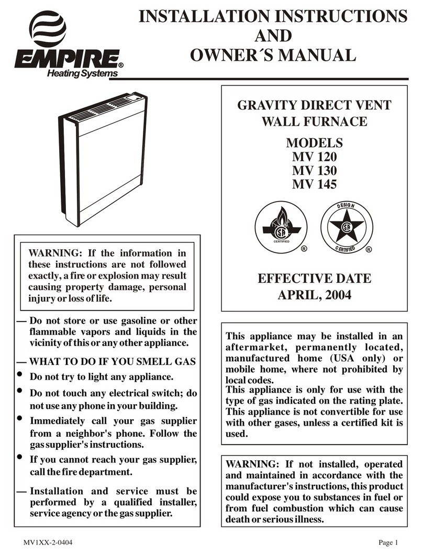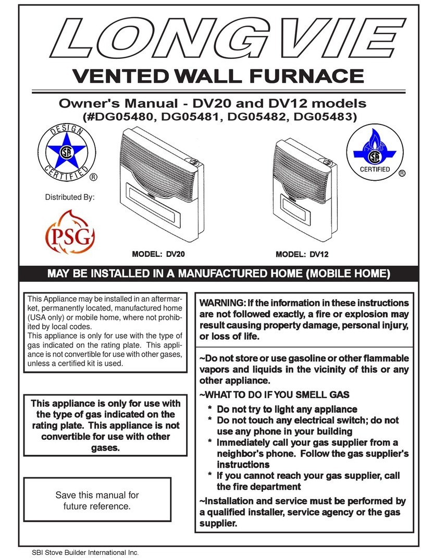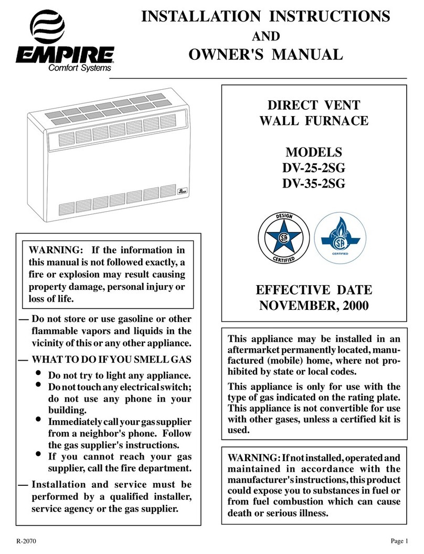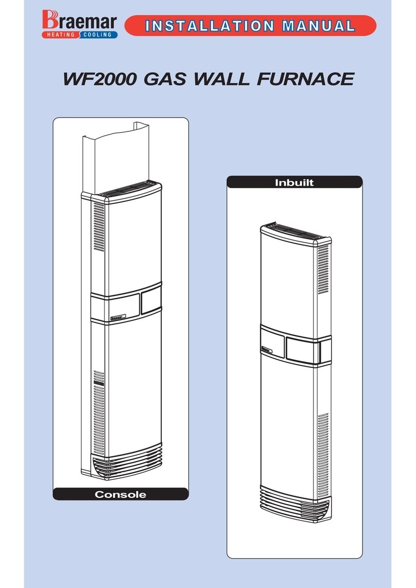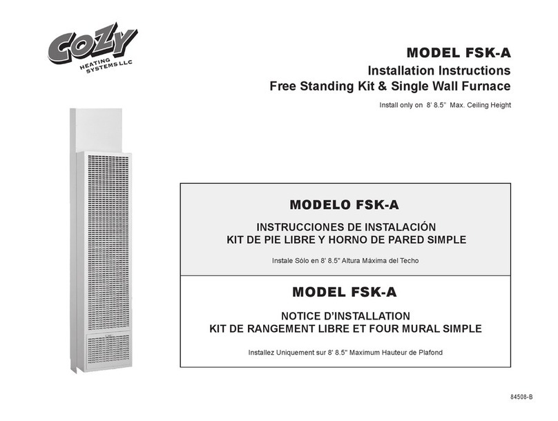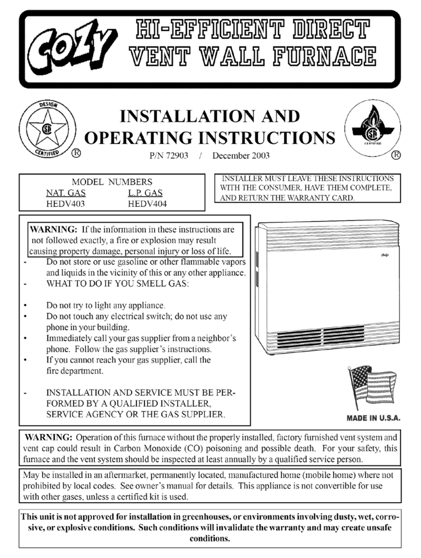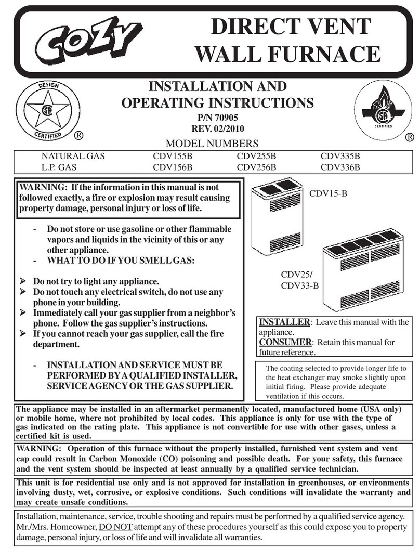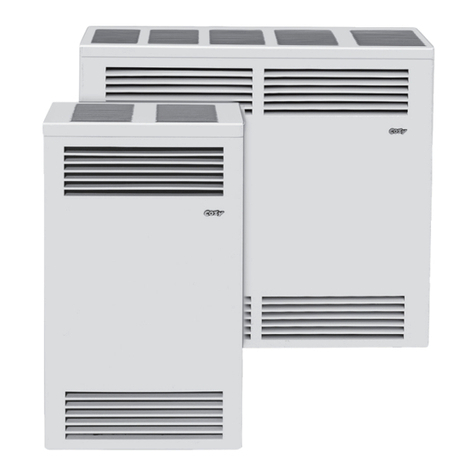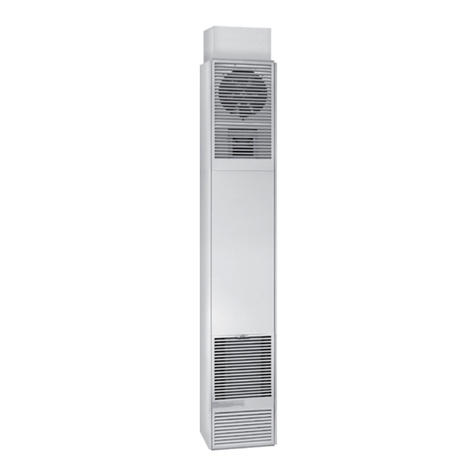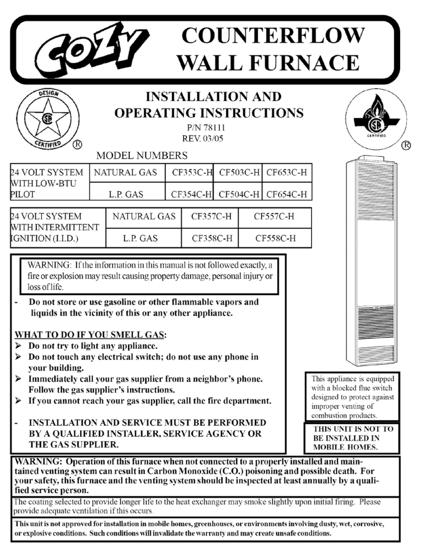
1017757-A Page 8
INSTALLATION FOR ALTERNATE WALL DIMENSIONS
9”TO15"WALLS
(CDV15/CDV25-C)
For 9" to 15" wall use Vent Kit No.
VK1525/9-15-B. Do not attempt to
lengthen the exhaust tube, air intake tube,
or wall thimble extension provided with
furnace or the VK1525/9-15-B Vent Kit.
Disconnect the air intake tube, and the
exhaust tube from the back of the furnace
and discard. See Figure 6. Replace with
exhaust tube and air intake tube from Kit
No. VK1525/9-15-B.
Discard the 5" telescoping wall thimble
extension that surrounds the wall thimble
assembly. Center the wall thimble
assembly in the 9" opening and attach to
inside wall using eight (8) screws. Install
furnace ush to wall by sliding exhaust
tube and air intake tube through the wall
thimble assembly. Secure the furnace
to the wall with screws through each of
the four holes in the mounting brackets
located on the back of the furnace. These
holes are spaced so as to allow the screws
to enter into studs that are on 16-inch
centers. On certain types of wall, anchors
(not provided) may be required.
From outside the building install the thick
wall thimble extension, Part No. 43835,
supplied in Vent Kit No. VK1525/9-15-B by
sliding it through the cut out and over the
wall thimble assembly. The wall thimble
extension should be even with the outside
wall (some trimming may be necessary).
Slide the vent terminal onto the exhaust
tube and the air intake tube. Secure vent
terminal and vent terminal spacer plate
to wall providing a slight downward slope
to the vent tubes. This will prevent water
from entering. Anchors (not provided)
may be required. Caulk around the vent
terminal spacer plate with putty provided.
See Figure 7.
NOTE: Some framing may be necessary to
provide a at surface for the vent terminal
spacer plate to butt against, so rain cannot
enter through cut out.
15”TO24”WALLS
(CDV15/CDV25-C)
For 15" to 24" wall use only Vent Kit
No. VK1525/15-24-B. Do not attempt to
lengthen the exhaust tube, air intake tube,
or wall thimble extension provided with
furnace. The VK1525/15-24-B Vent Kit has
a one inch restrictor in the exhaust tube
which is necessary for proper and safe
operation of this furnace. Do not use any
other vent kit. Disconnect the air intake
tube and the exhaust tube from the back
of the furnace and discard, see Figure 6.
Install the exhaust tube and air intake tube
from Vent Kit No. VK1525/15-24-B.
Discard the 5" telescoping wall thimble
extension that surrounds the wall thimble
assembly. Center the wall thimble
assembly in the 9" opening and attach to
inside wall using eight (8) screws. Install
furnace ush to wall by sliding exhaust
tube and air intake tube through the wall
thimble assembly. Secure the furnace
to the wall with screws through each of
the four holes in the mounting brackets
located on the back of the furnace. These
holes are spaced so as to allow the screws
to enter into studs that are on 16-inch
centers. On certain types of walls, anchors
(not provided) may be required.
From outside the building install the
wall thimble extension, Part No. 43730,
supplied in Vent Kit No. VK1525/15-24-B
by sliding it through the cut out and over
the wall thimble extension. For walls
15" to 19" the wall thimble extension, air
intake tube, and the exhaust tube must be
trimmed even with the outside wall. Slide
the vent terminal onto the exhaust tube
and into the air intake tube. Secure vent
terminal and vent terminal spacer plate
to wall providing a slight downward slope
to the vent tubes. This will prevent water
from entering. Anchors (not provided)
may be required. Caulk around the vent
terminal spacer plate with putty provided,
See Figure 7.
NOTE: Some framing may be necessary to
provide a at surface for the vent terminal
spacer plate to butt against, so rain cannot
enter through the cut out.
9”TO15”WALLS
(CDV33-C)
For 9” to 15” wall use Vent Kit No. VK33/9-
15-B. Do not attempt to lengthen the
exhaust tube, air intake tube, or wall
thimble extension provided with furnace or
the VK33/9-15-B Vent Kit. Disconnect the
air intake tube, and the exhaust tube from
the back of the furnace and discard. See
Figure 6. Replace with exhaust tube and
air intake tube from Kit No. VK33/9-15-B.
Discard the 5” telescoping wall thimble
extension that surrounds the wall thimble
assembly. Center the wall thimble assembly
in the 9” opening and attach to inside wall
using eight (8) screws. Install furnace
ush to wall by sliding exhaust tube and
air intake tube through the wall thimble
assembly. Secure the furnace to the wall
with screws through each of the four holes
in the mounting brackets located on the
back of the furnace. These holes are
spaced so as to allow the screws to enter
into studs that are on 16-inch centers.
On certain types of walls, anchors (not
provided) may be required.
From outside the building install the thick
wall thimble extension, Part No. 43835,
supplied in Vent Kit No. VK33/9-15-B by
sliding it through the cut out and over the
wall thimble assembly. The wall thimble
extension should be even with the outside
wall (some trimming may be necessary).
Slide the vent terminal onto the exhaust
tube and the air intake tube. Secure vent
terminal and vent terminal spacer plate
to wall providing a slight downward slope
to the vent tubes. This will prevent water
from entering. Anchors (not provided)
may be required. Caulk around the vent
terminal spacer plate with putty provided.
See Figure 7.
NOTE: Some framing may be necessary to
provide a at surface for the vent terminal
spacer plate to butt against, so rain cannot
enter through cut out.
