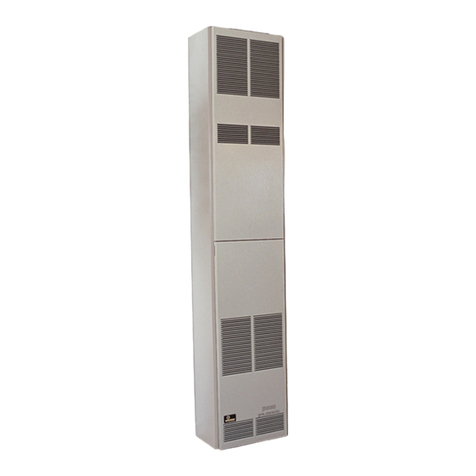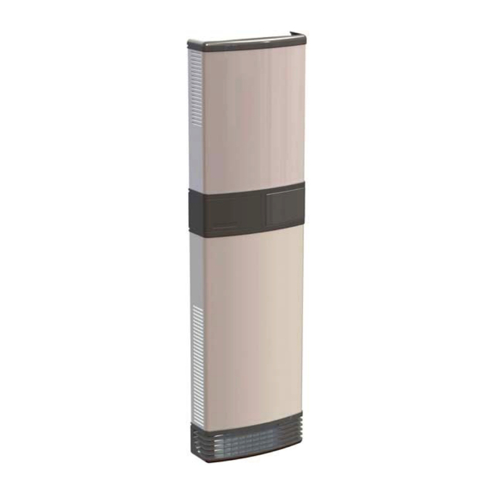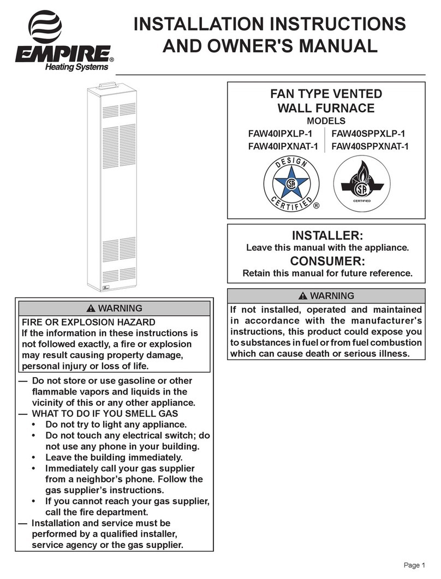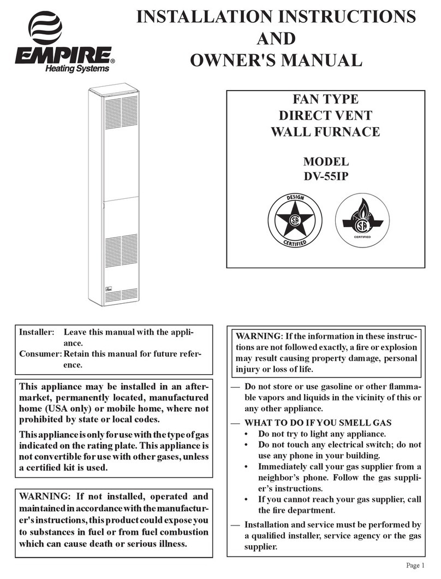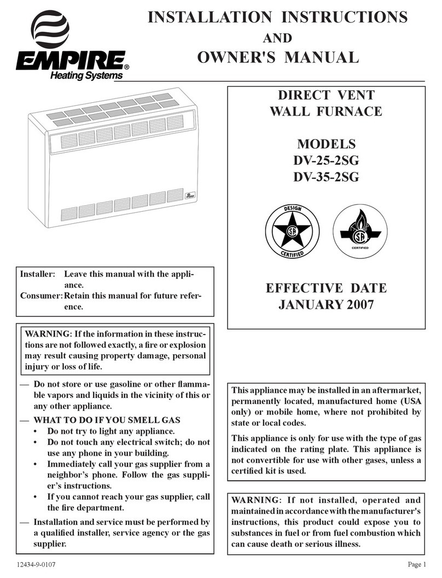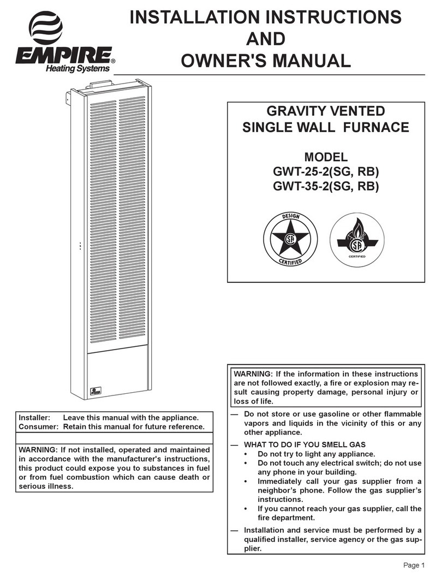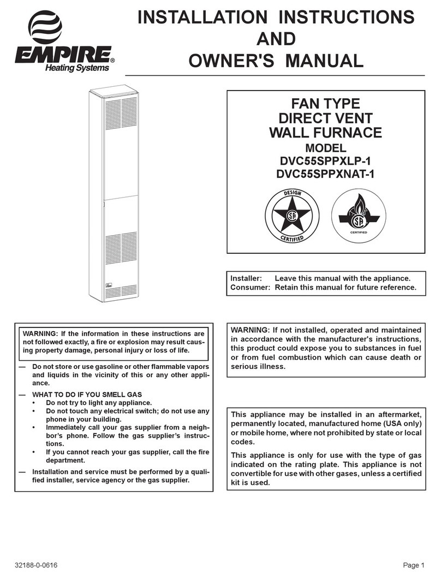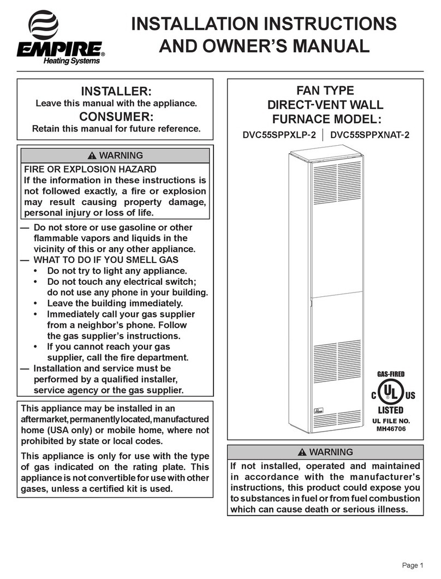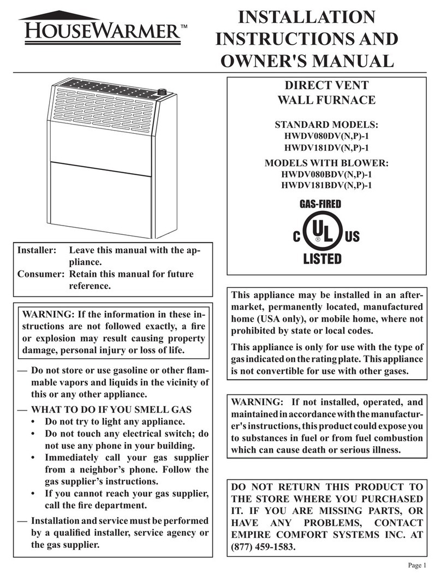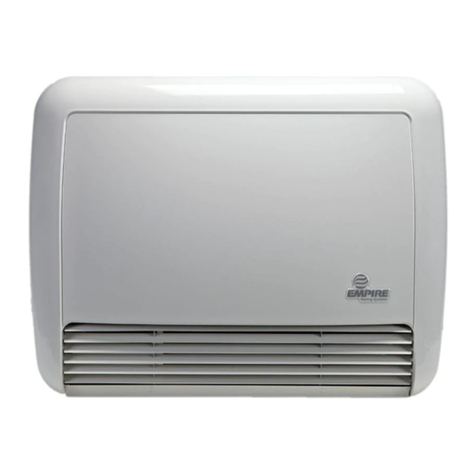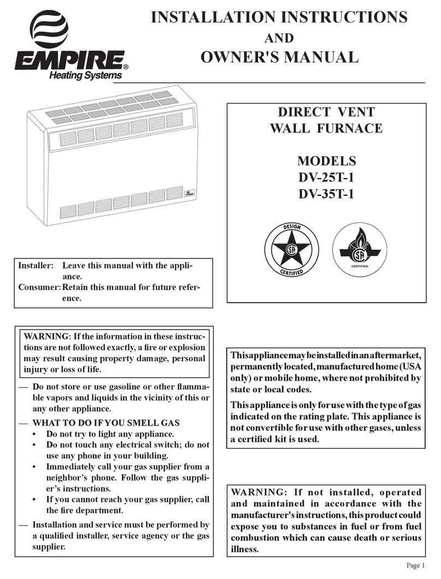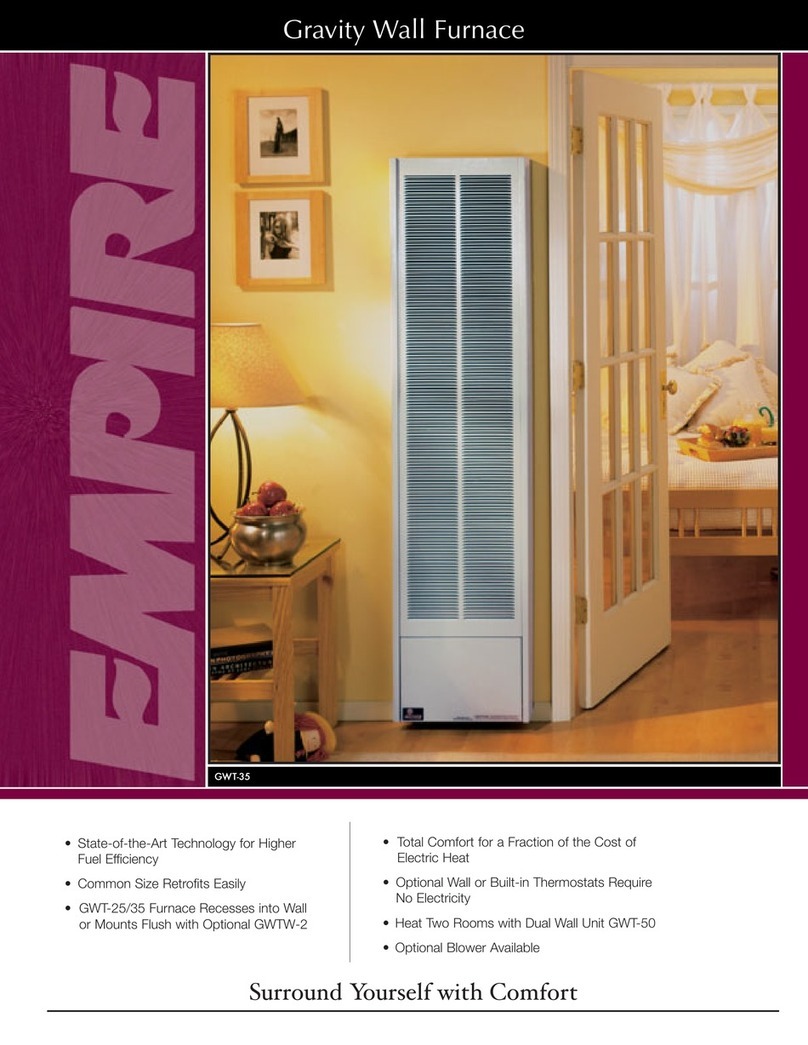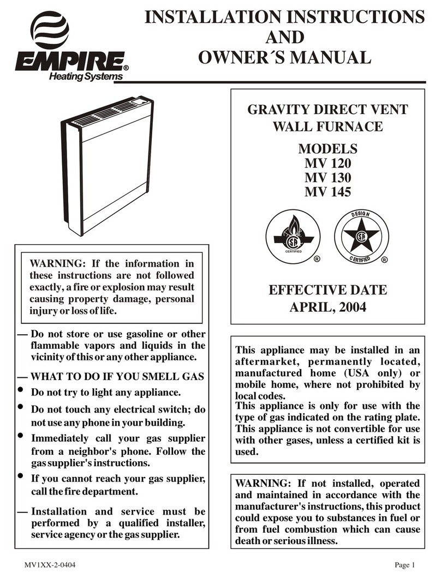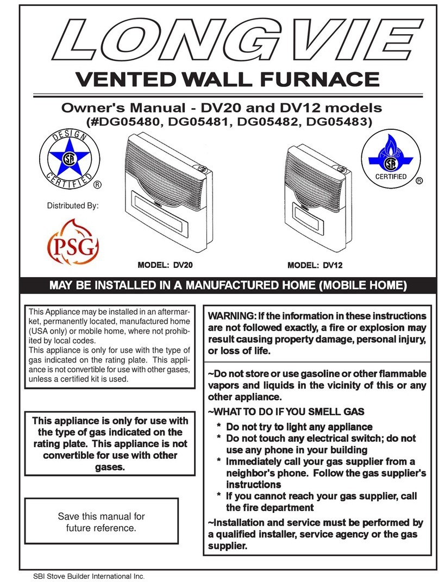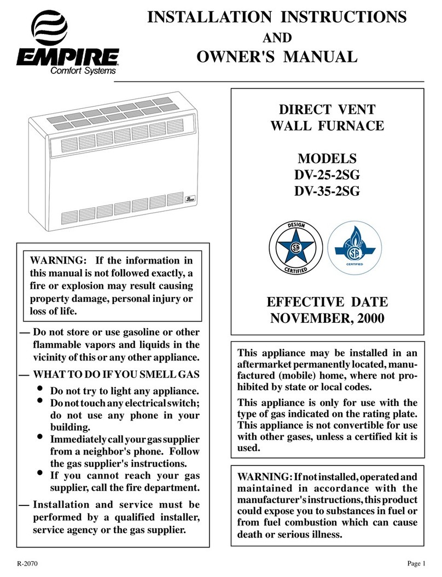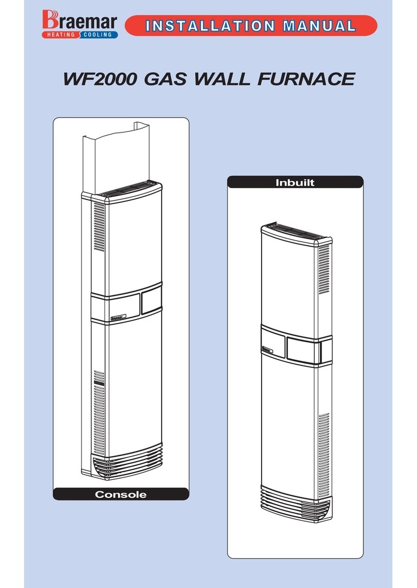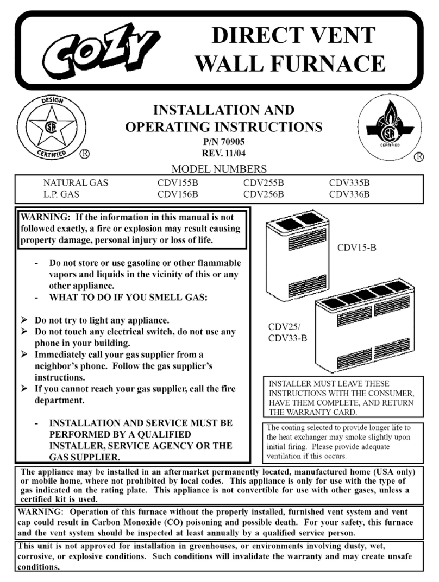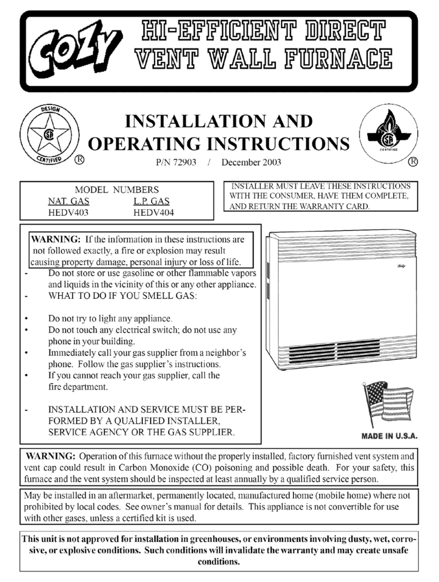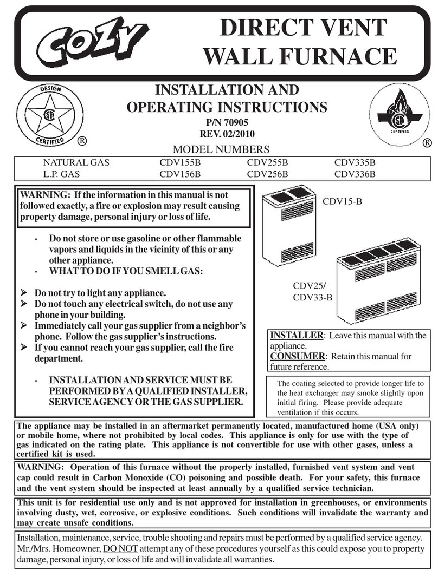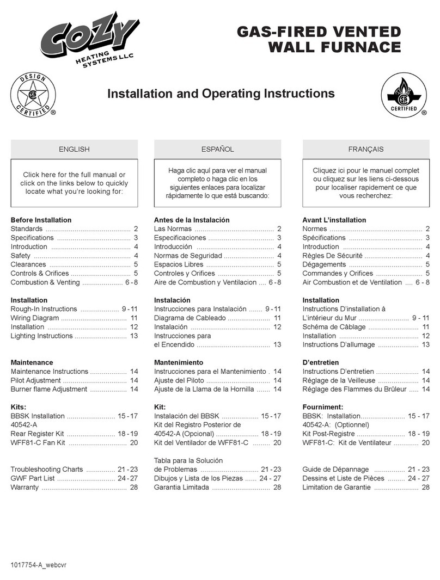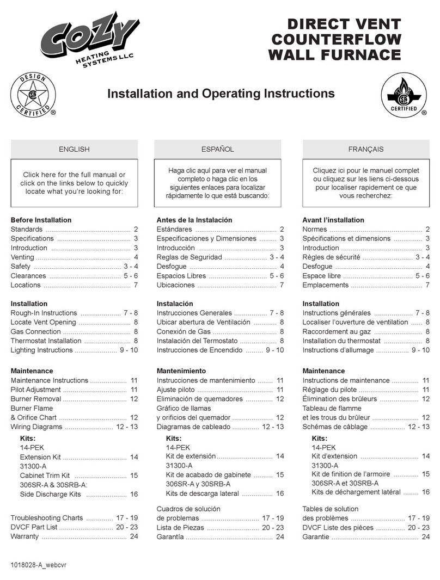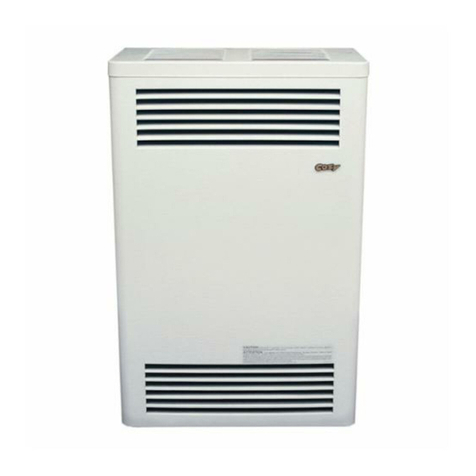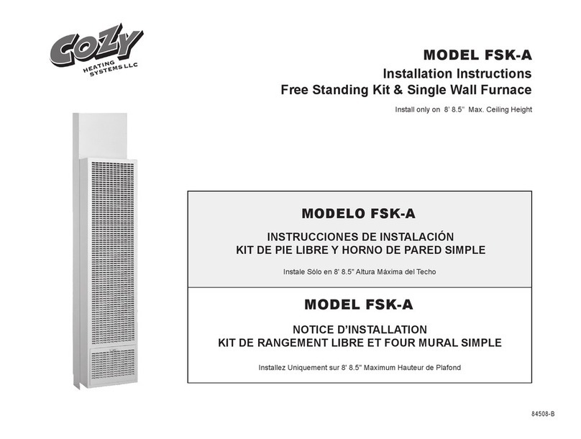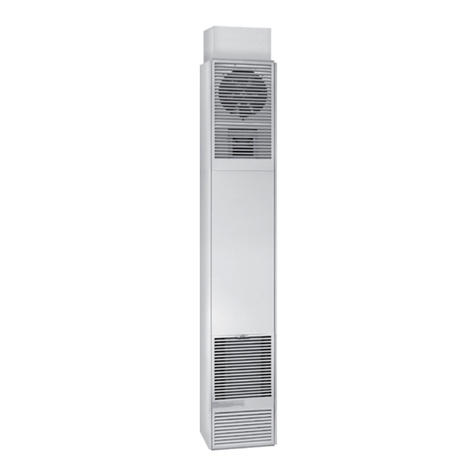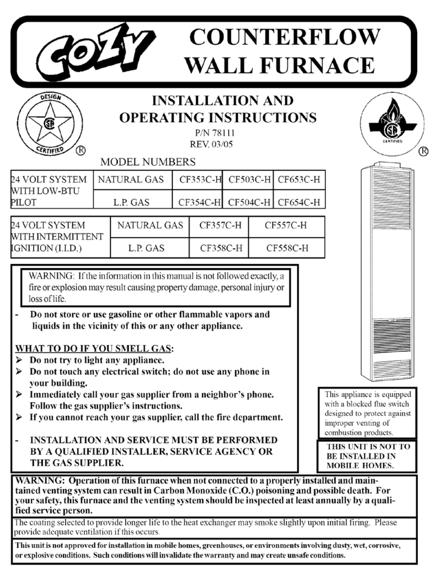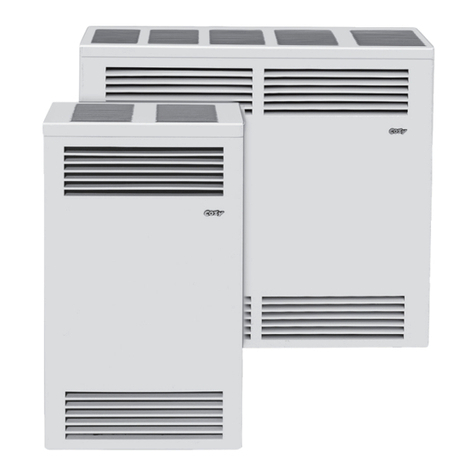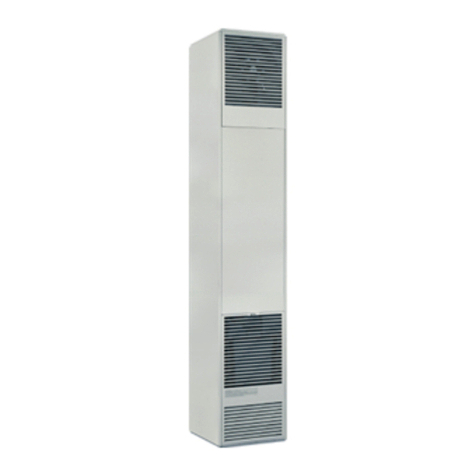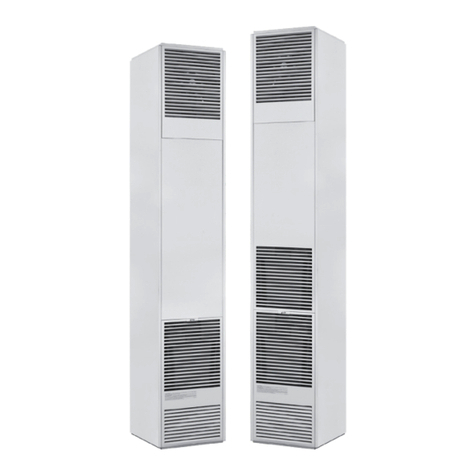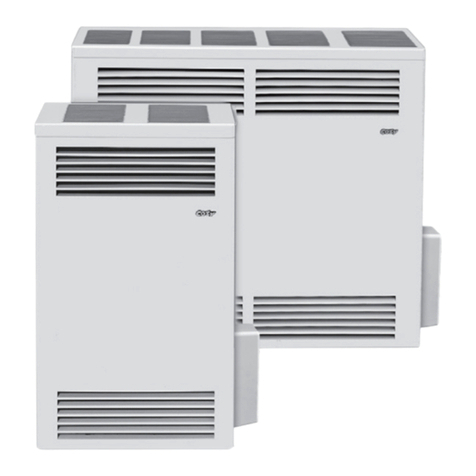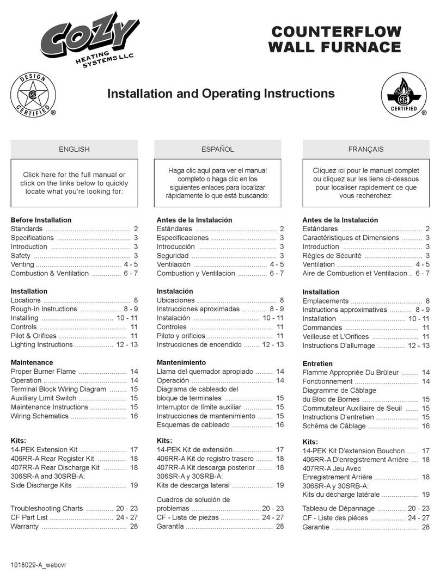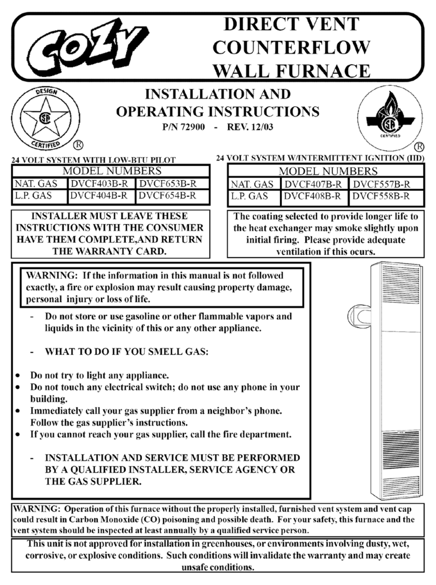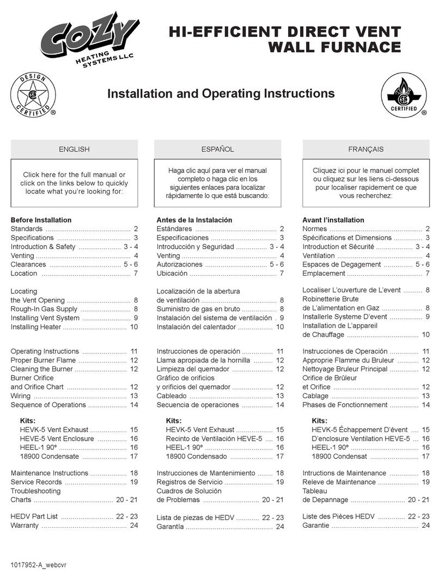
SAFETY RULES
,
2.
3.
4.
5.
6.
7.
8.
9.
10.
11.
12.
13.
14.
15.
16.
17.
18.
19.
20.
21.
22.
23.
24.
25.
26.
Improper installation, adjustment, alteration, service, or maintenance can cause property damage, bodily
injury, or death.
Use in other than a residential application may result in unsatisfactory performance, may create unsafe
conditions and will invalidate the warranty.
The installation must conform with local codes or in the absence of local codes wtih the National Fuel Gas
Code, ANSI Z223.1/NFPA 54, Natural Gas and Propane Installation Code, CSA B149.1.
DO NOT INSTALL THIS FURNACE IN A RECREATIONAL VEHICLE OR TRAILER.
Do not operate wall furnace unless it is connected to the factory supplied vent system with vent cap in
place.
Check the rating label attached to the wall furnace to be sure it is equipped for the type gas you intend to
use.
Never use a match, candle, flame or other source of ignition to check for gas leaks. Use only soapy water
or liquid detergent.
Have your wall furnace and vent system inspected at least annually by a qualified service technician.
Before cleaning or servicing, turn off the gas and allow furnace to cool.
Do not operate wall furnace without all components properly installed (top, fiont, etc.).
Due to high temperatures, the appliance should be located out of traffic and away from furniture and
Children and adults should be alerted to the hazards of high surface temperature and should stay away
to avoid burns or clothing ignition.
Young children should be carefully supervised when they are in the same room as the appliance.
Clothing or other flammable material should not be placed on or near the appliance.
INSTALLATION AND REPAIR SHOULD BE DONE BY A OUALIFIED SERVICE PERSON. THE
APPLIANCE SHOULD BE INSPECTED BEFORE USE AND AT LEAST ANNUALLY BY A
£)UALIFIED SERVICE PERSON. More frequent cleaning may be required due to excessive lint from
carpeting, bedding material, etc. It is imperative that control compartments, burners, and circulating air
passageways of the appliance be kept clean.
Do not install in a closet, alcove, or small hallway where the furnace could be isolated from the space to
be heated by closing a door.
Do not put anything around the furnace or vent cap that will obstruct the flow of combustion and
ventilation air.
The appliance, when installed, must be electrically grounded in accordance with local codes or, in the
absence of local codes, with the latest edition of National Electrical Code, ANSI/NFPA 70, or Canadian
Electrical Code, CSA C22.1, if an external electrical source is utilized.
Never operate this furnace without the sight glass in place or with the glass broken or missing.
If it is suspected that rising water may enter the furnace, turn off the gas immediately.
Do not use this appliance if any part has been under water. Immediately call a qualified service technician
to inspect the appliance and to replace any part of the control system and any gas control which has
been under water.
It is necessary to replace damaged gaskets or sealing material within the vent or air intake system. Faifure
to do so may result in property damage, personal iNmy or loss of life.
Any safety screen or guard removed for servicing must be replaced prior to operating heater.
A gas appliance must not be connected to a chinmey flue serving a separate solid fuel burning appliance.
The appliance area must be kept clear and free from combustilbe materials, gasoline and other flammable
vapors and liquids.
Any safety screen or guard removed for servicing an appliance must be replaced prior to operating the
appliance.
Page 3
