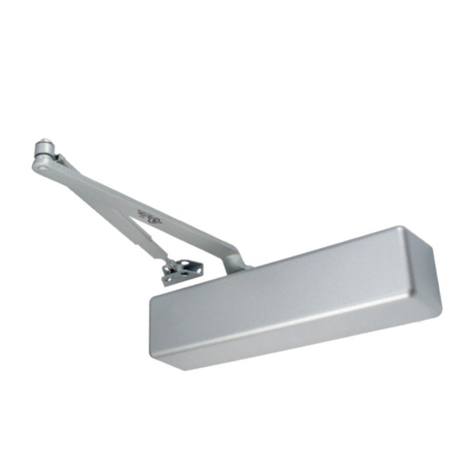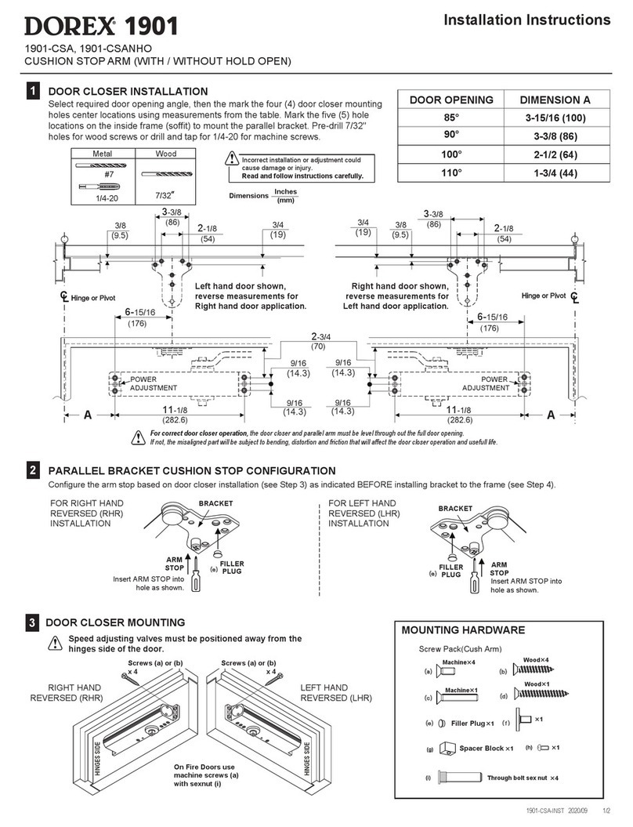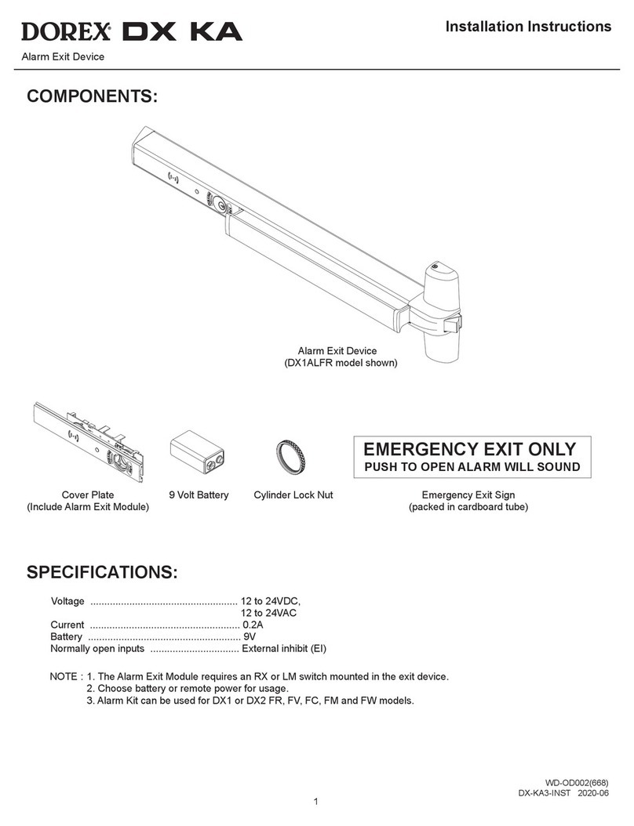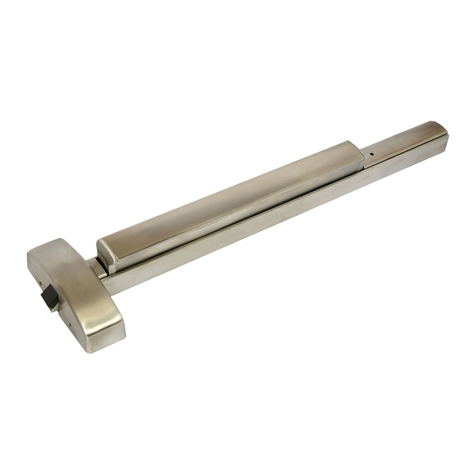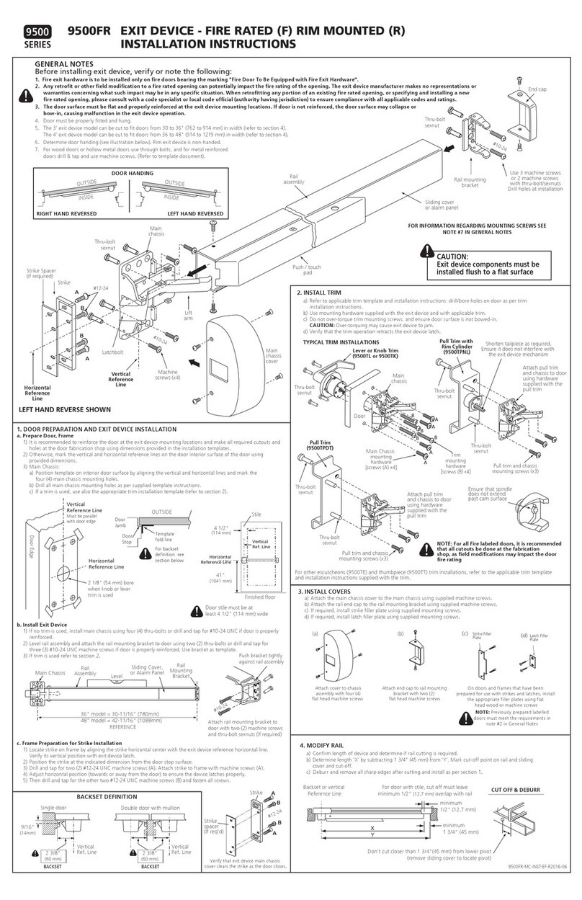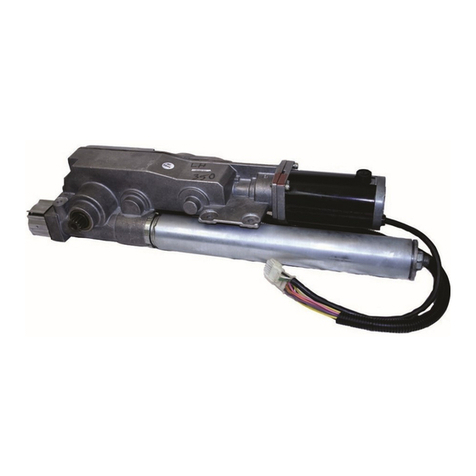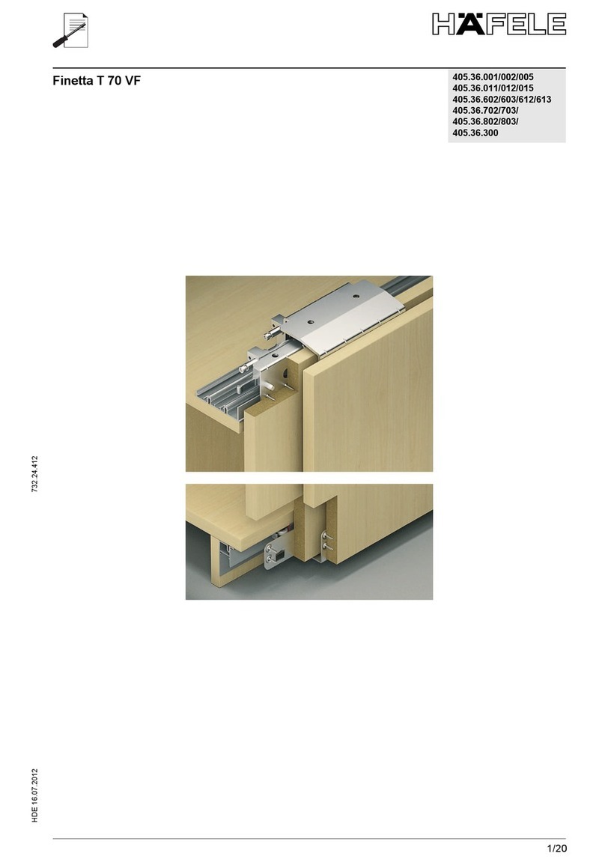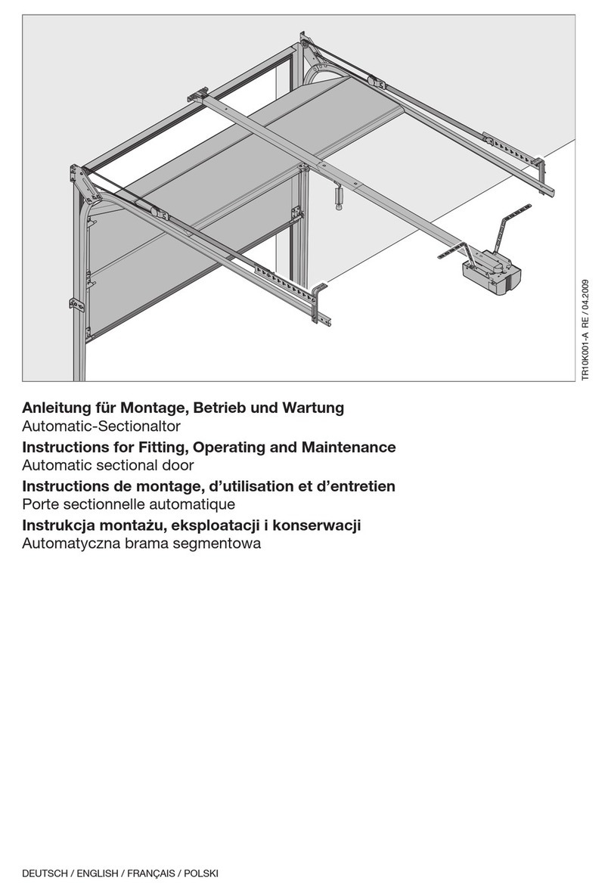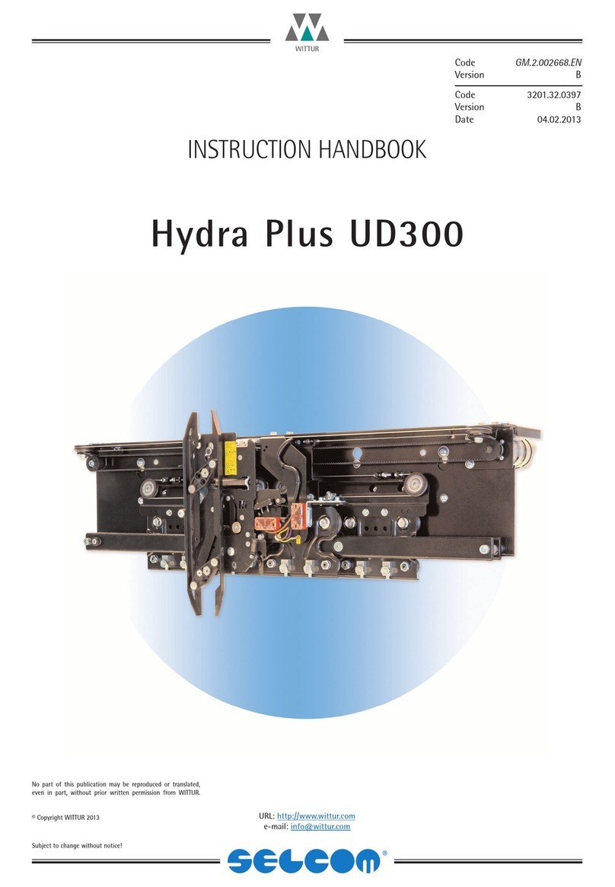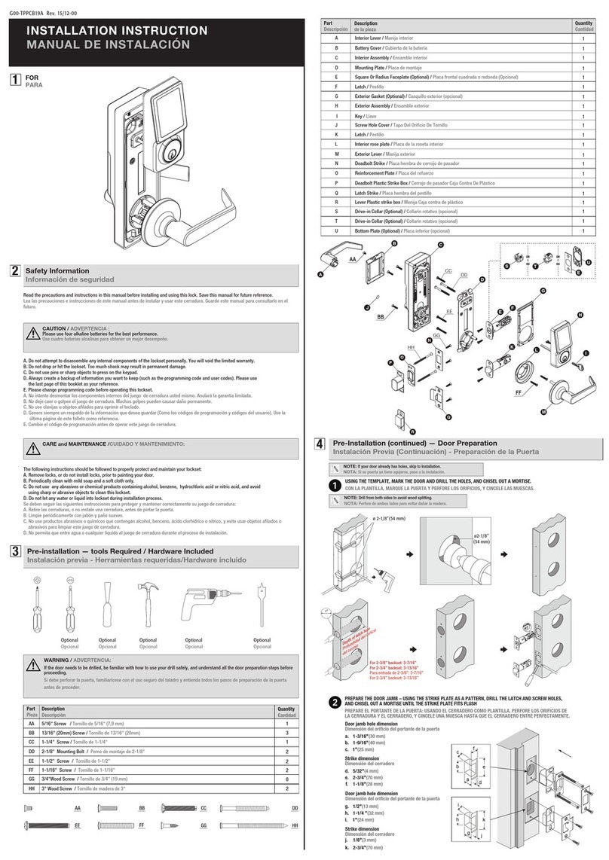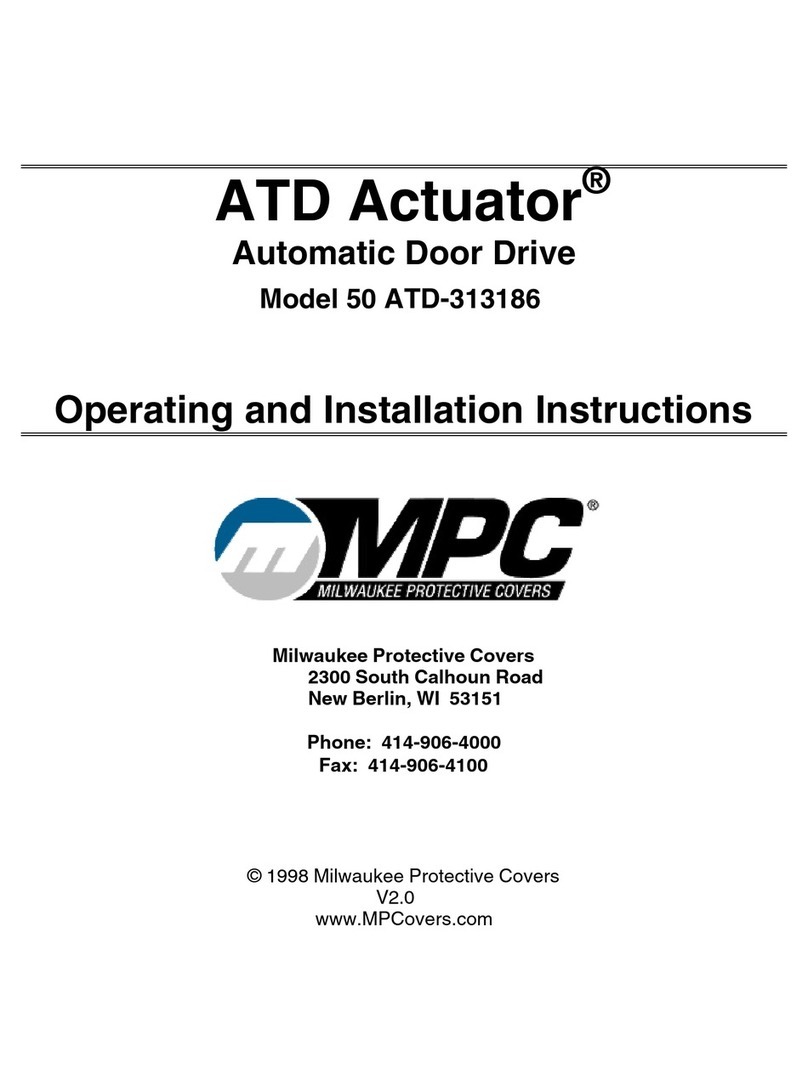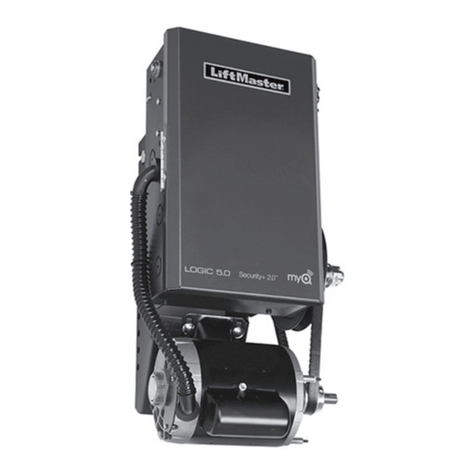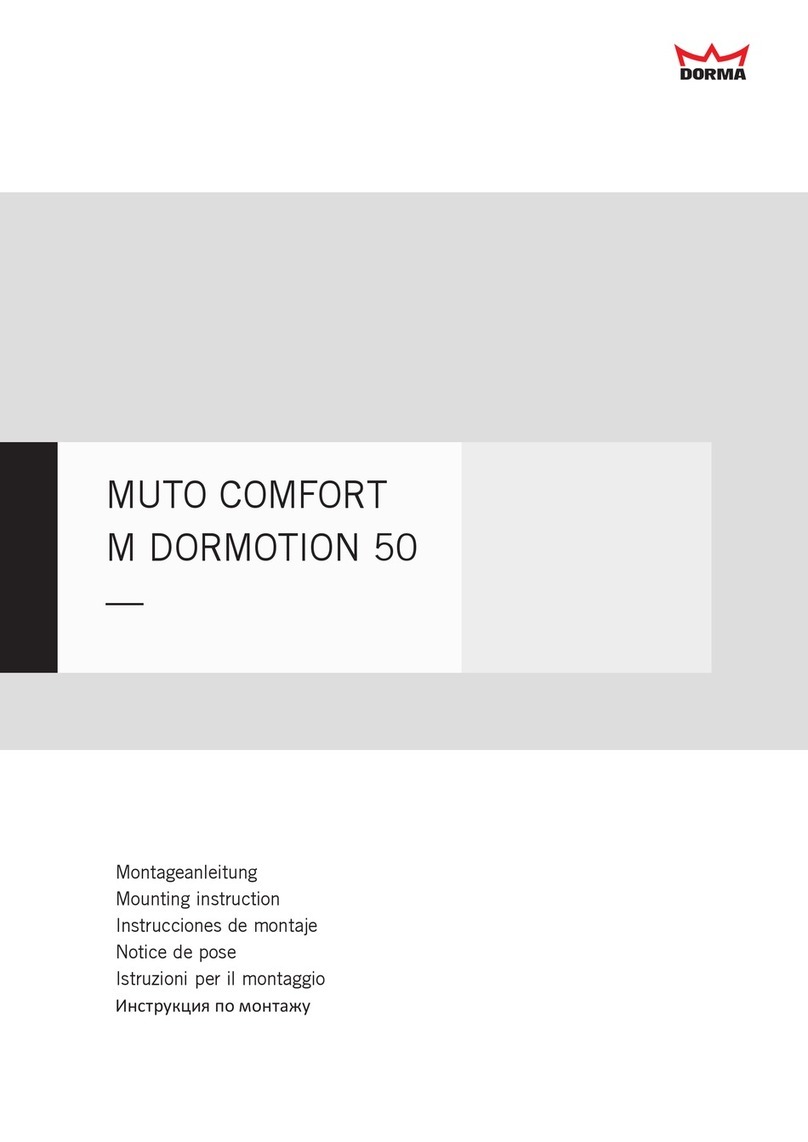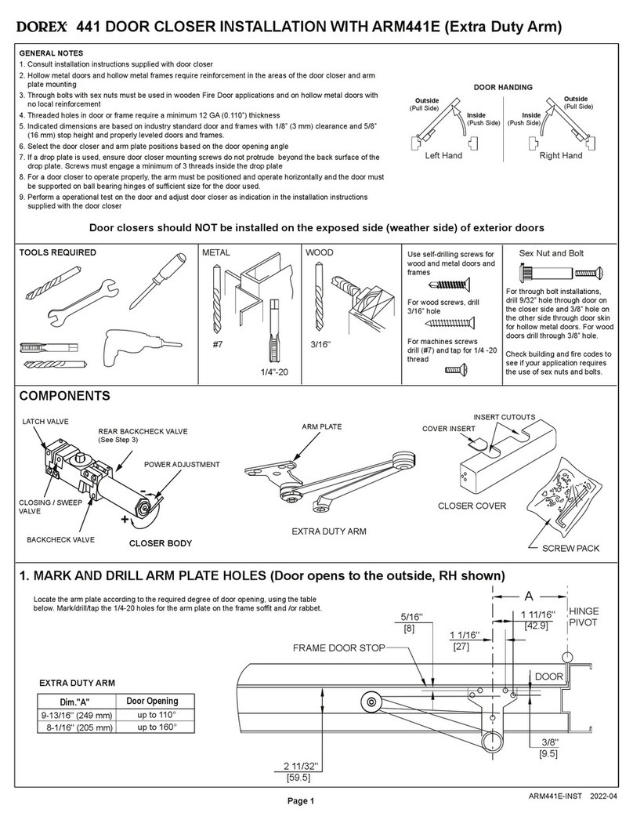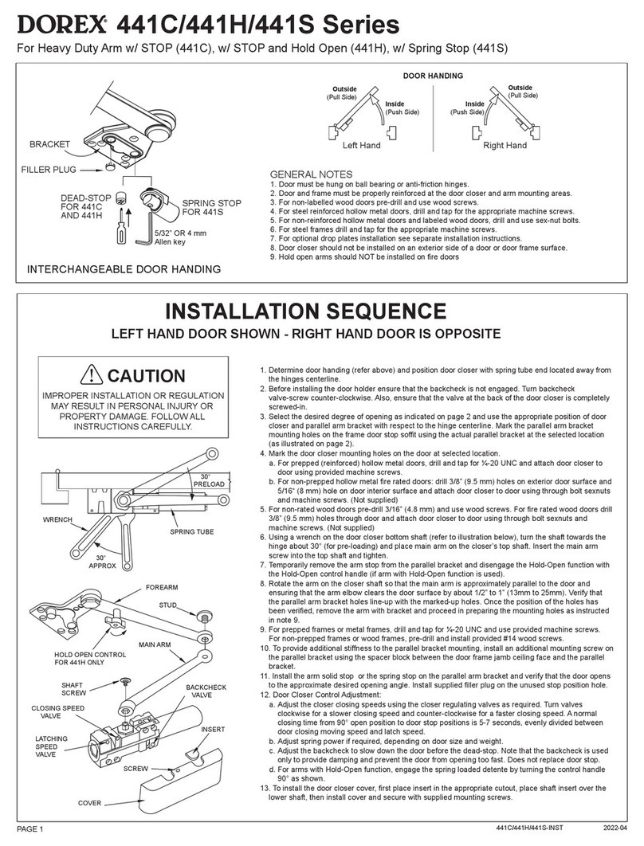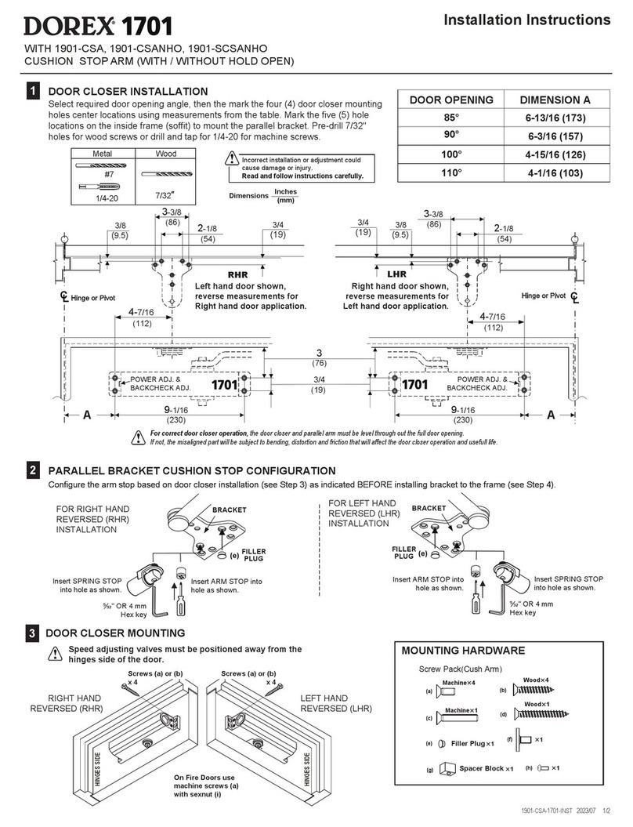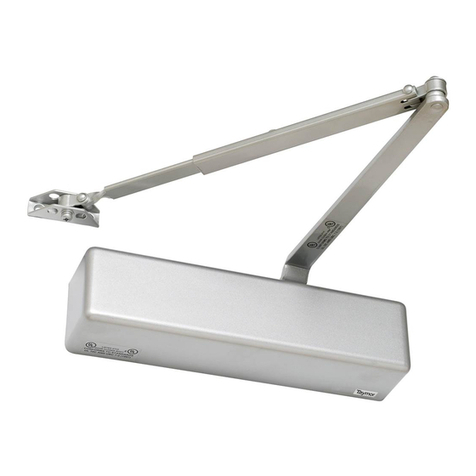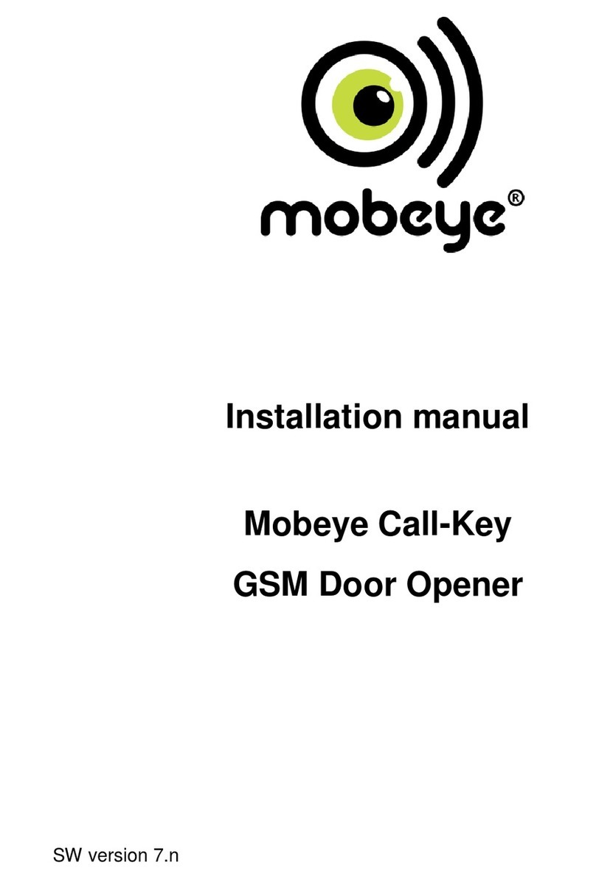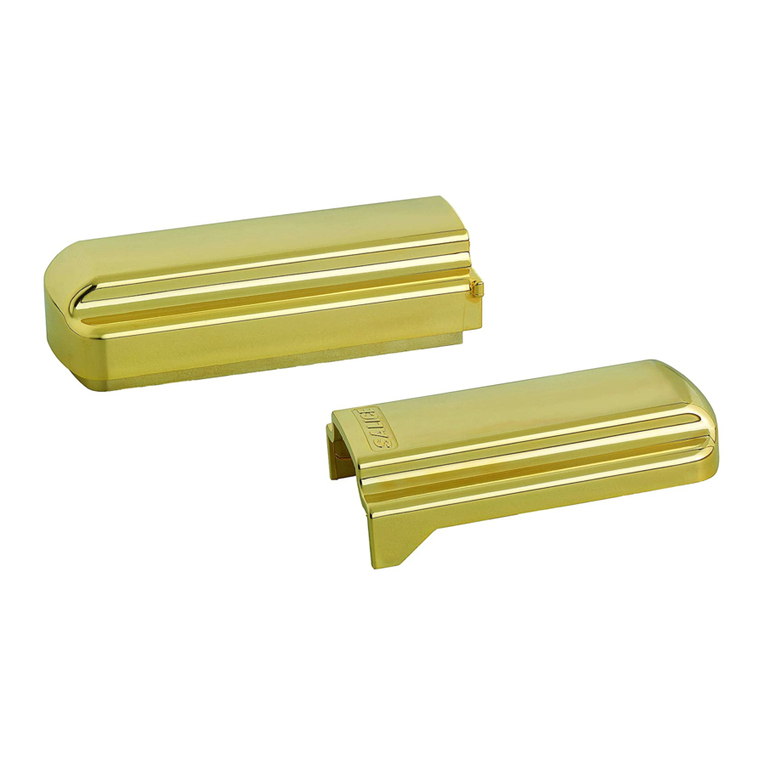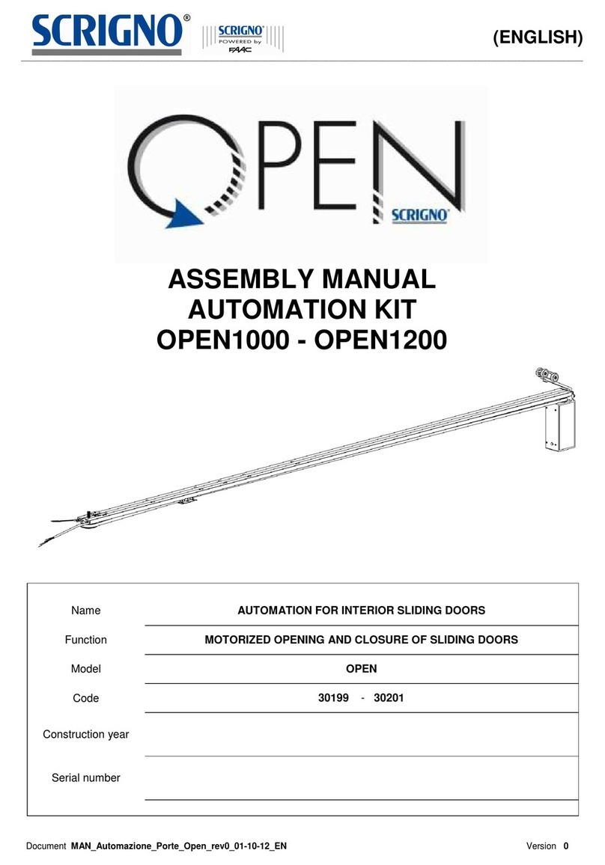
01. DRAW HORIZONTAL CENTERLINE ( )
5 / 12
02. LOCATE TEMPLATES AND PREPARE DOOR 03. INSTALL TOP STRIKE AND SHIM
Mark horizontal centerline on inside face of door 39 ⁵/8"
from finished floor as shown. (Continue horizontal center
line to outside face of door if trim is used)
Hinge
Side
C
L
39 ⁵/8"
to Finished
Floor or
Threshold
RHR shown
(LHR opposite)
C
L
Stile
width
Backset
Backset
Min. stile
Beveled edge door Rounded edge door
Min. stile
Backset
E
Install a screw through each slot.
Shim
Strike Screws
Strike Screws
Shim
Strike Screws
E
E
Shim
Strike Screws
E
DXAS106 DXAS203
Default for DX2PV
DXAS215
DXAS108
Default for DX2FV
The BACKSET and STILE widths are directly related to:
1. Door Construction: door material, single door, double doors with or
without mullion.
2. Frame Construction: frame material, type and size of door stop on
frame.
3. Top strike length.
Before preparing the door for the exit device center case (chassis), study the
position of the top and bottom latches and the top and bottom strikes.
Refer to the supplied templates or consult with your sales representative for
additional data for door/frames configurations that it are not shown in the
installation instructions.
Backset measurement and Aluminum Door Stile
The backset is measured from the edge of the door as shown below.
The required minimum stile is 2-1/8" with (additional) 1/2" glass stop.
Aluminum doors with a 2-1/8" stile width cannot have a door stop on the
door lock side edge.
1. CAUTION: Prior to using supplied
templates, verify that the templates are
printed to full scale, by measuring some of
the indicated dimensions.
2. Position the center case template in line
with the marked horizontal and vertical
centerlines as shown. Tape the template on
the door and mark the cut-out and mounting
holes centers on the door’s interior side.
3. If trim is used, prepare the door exterior
side using the template and installation
instructions for that trim.
4. With door closed, fold the appropriate top
latch and strike template on the door stop
and inside door surface as shown, ensuring
the vertical centerline aligns with the exit
device vertical centerline. Tape template on
the door and frame, then mark the mounting
hole centers.
5. Fold the appropriate bottom latch and strike
template on the door bottom surface and
floor as shown, ensuring the vertical
centerline aligns with the exit device vertical
centerline. Tape template on the door and
floor and mark the mounting hole centers.
6. Drill and tap required holes and cut the
required cut-outs as indicated on page 4 of
the door preparation document.
7. Attach appropriate strikes as per step 3.
C
L
C
L
C
L
Top Latch
and Strike
Template
Bottom Latch
and Strike
Template
Center
Case
Template
* A ¹⁄4" gap is required
between the bottom of
the door and the finished
floor or threshold.
