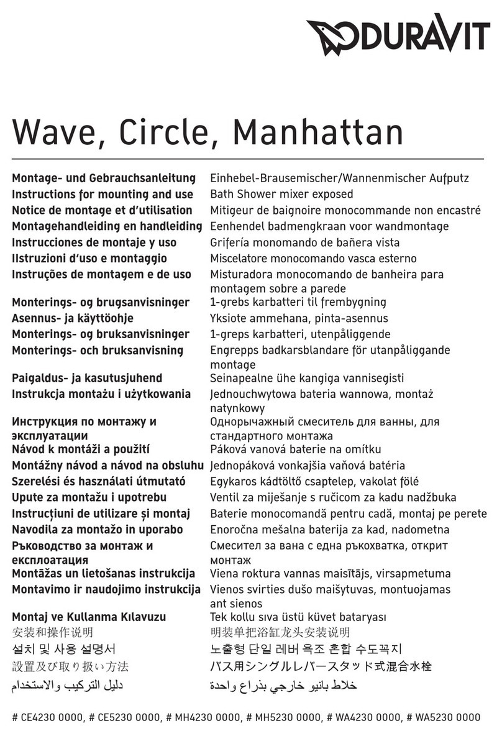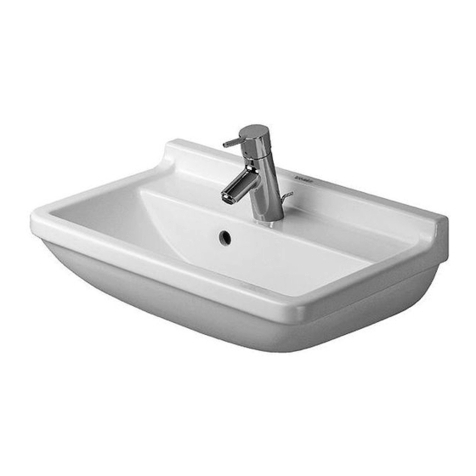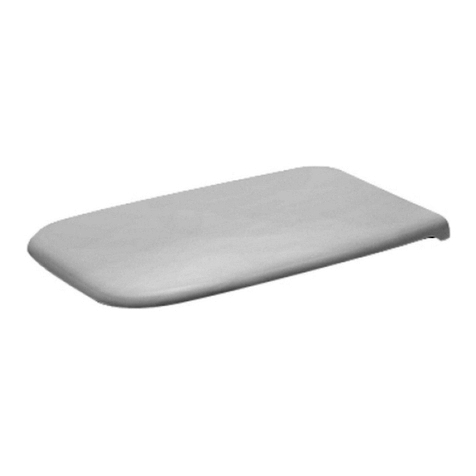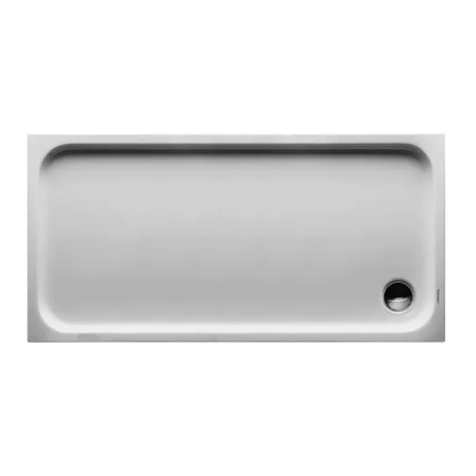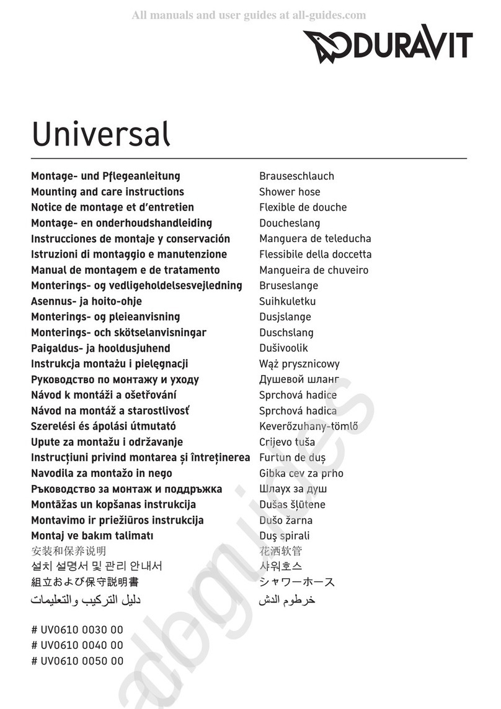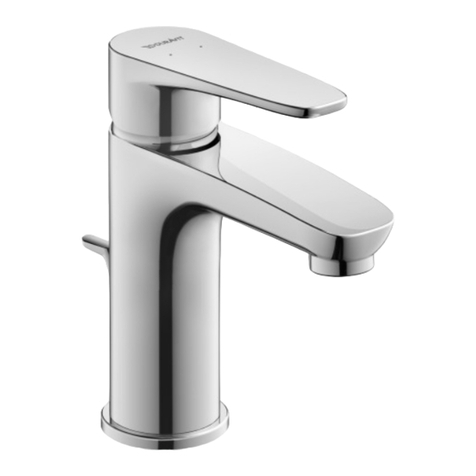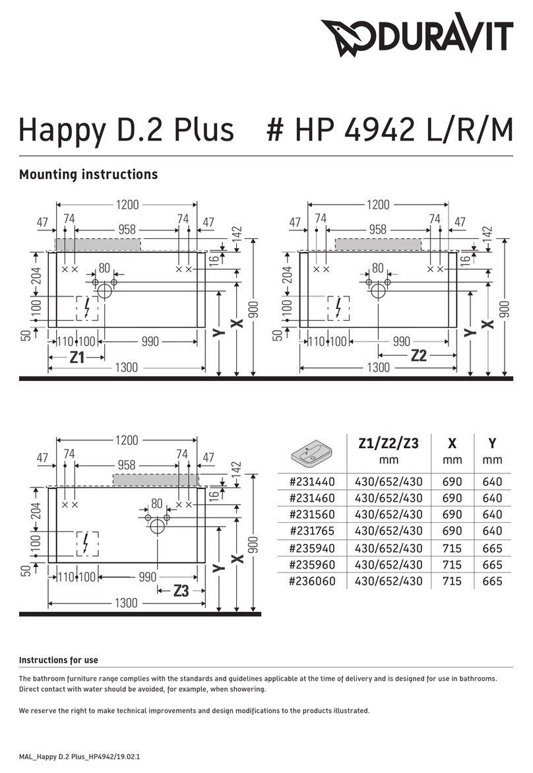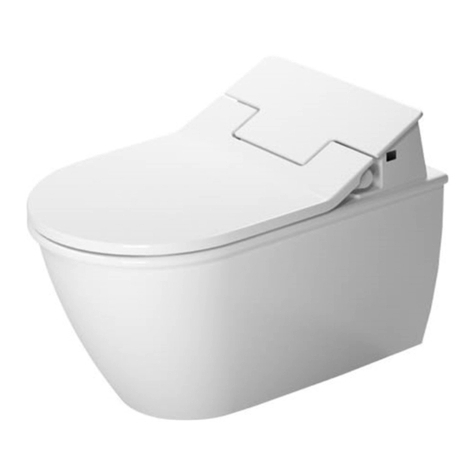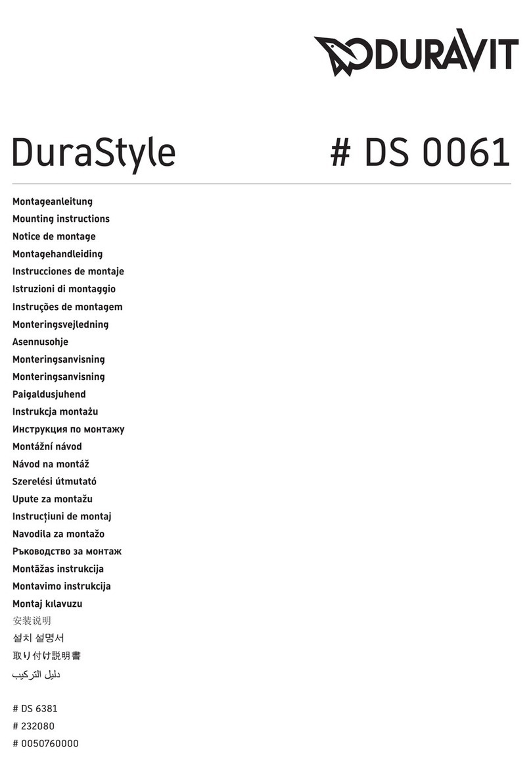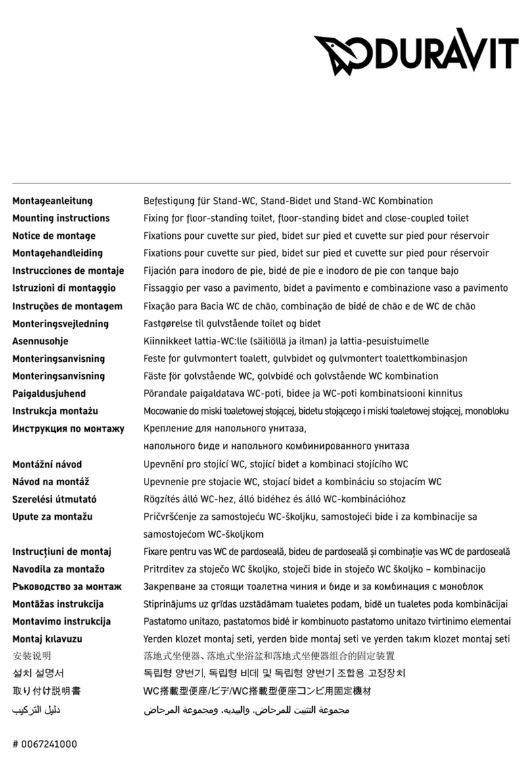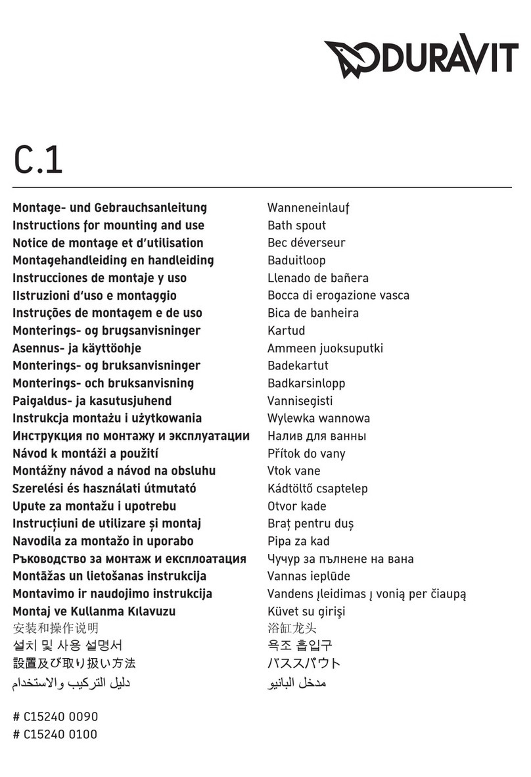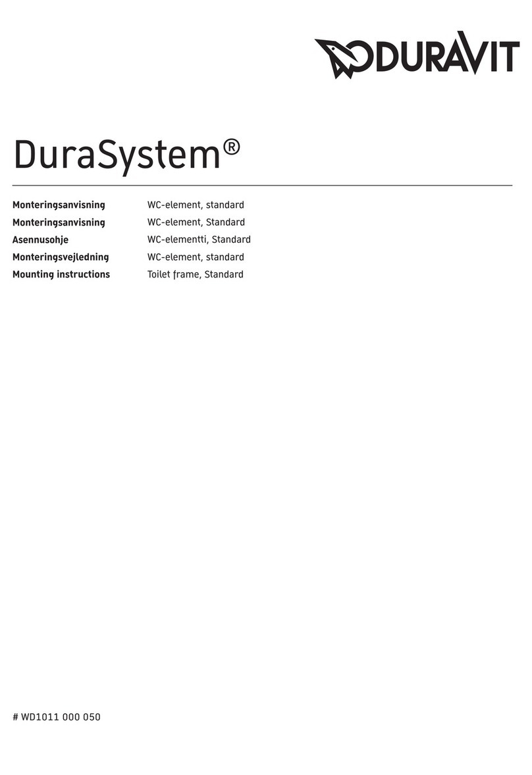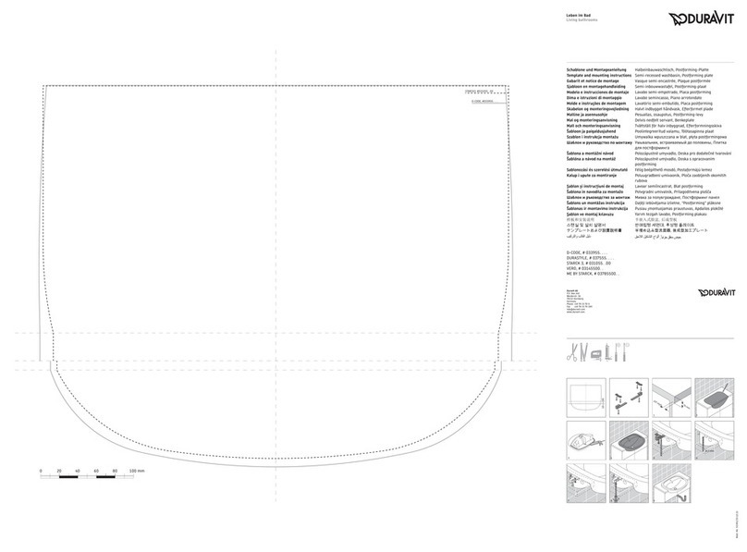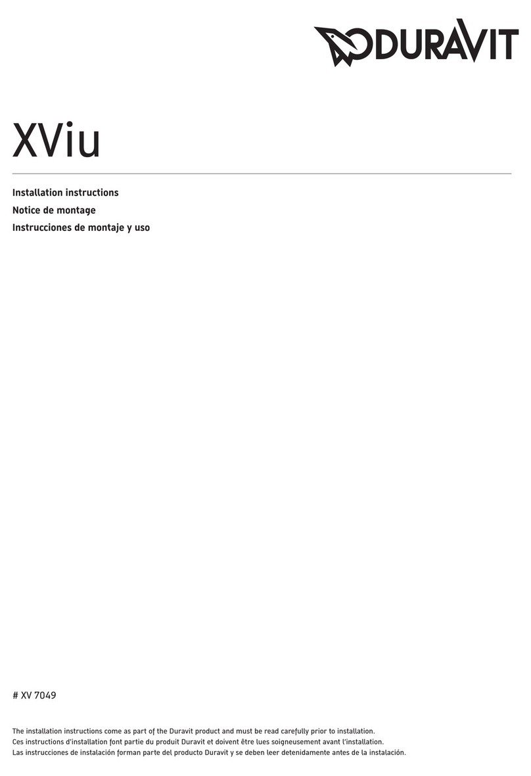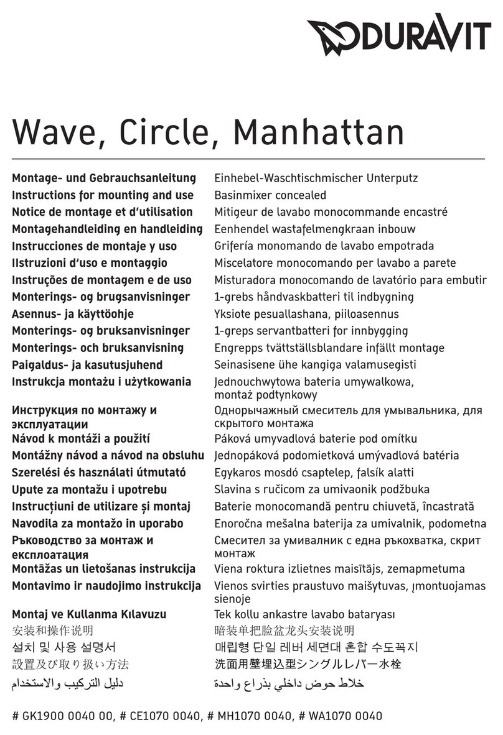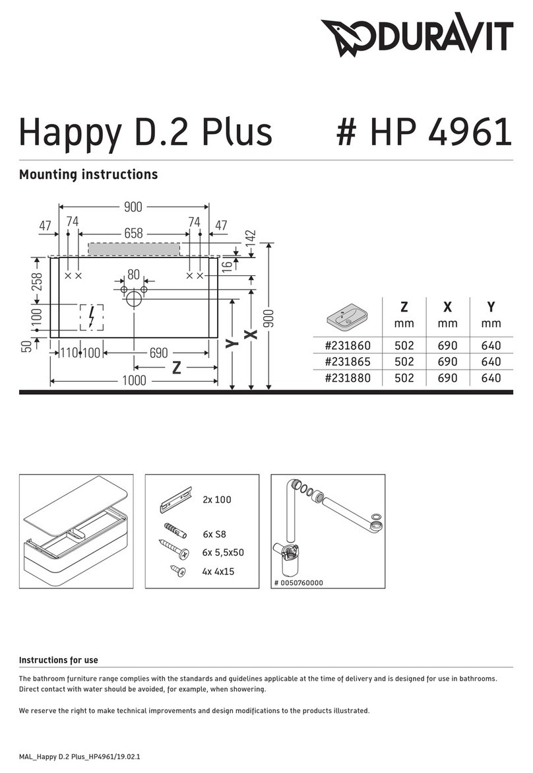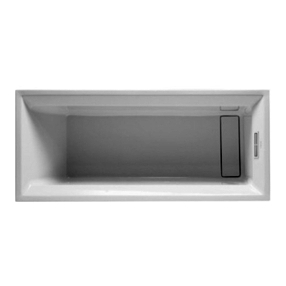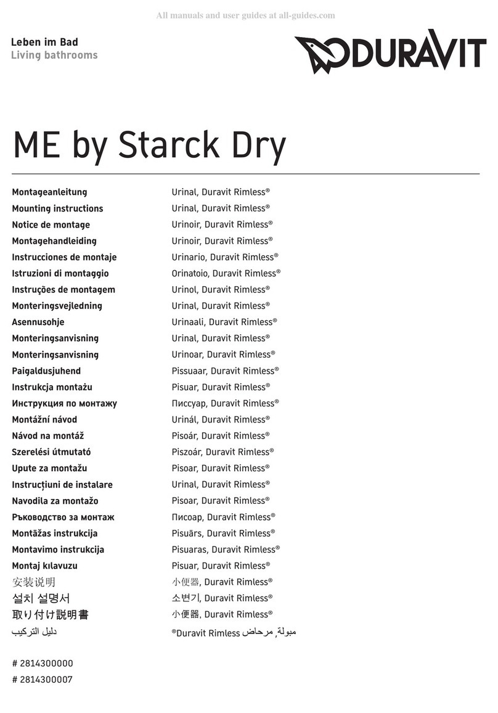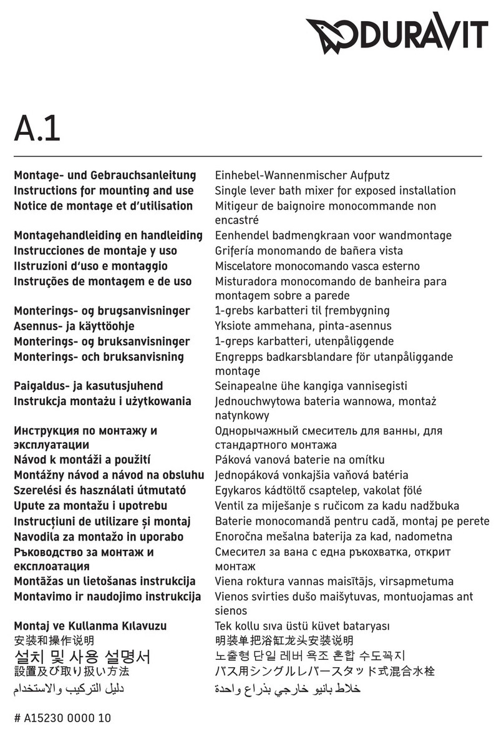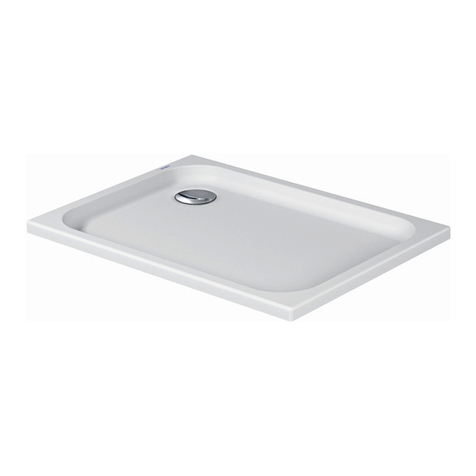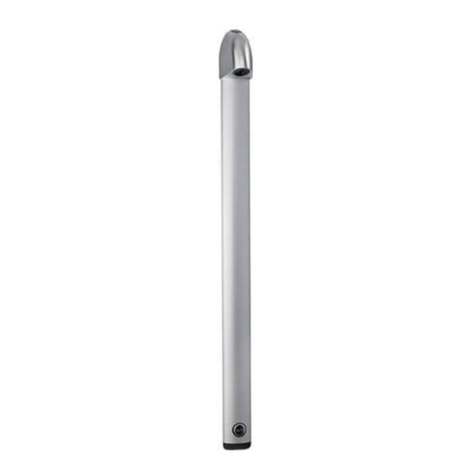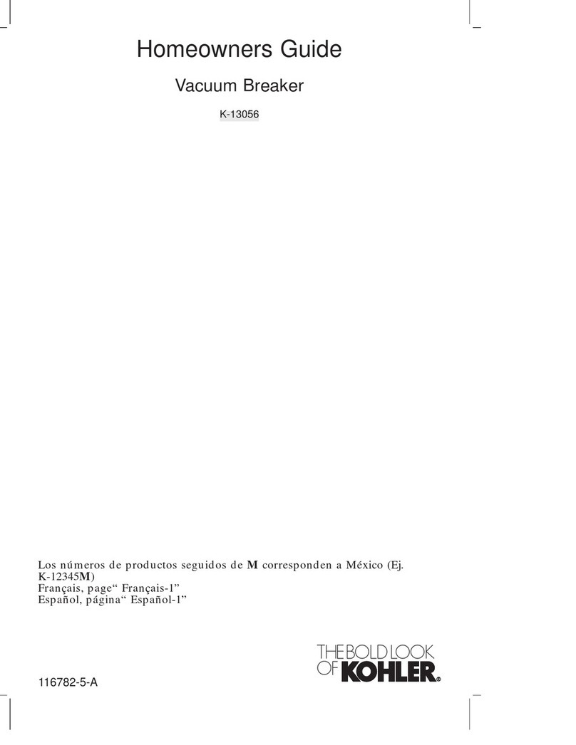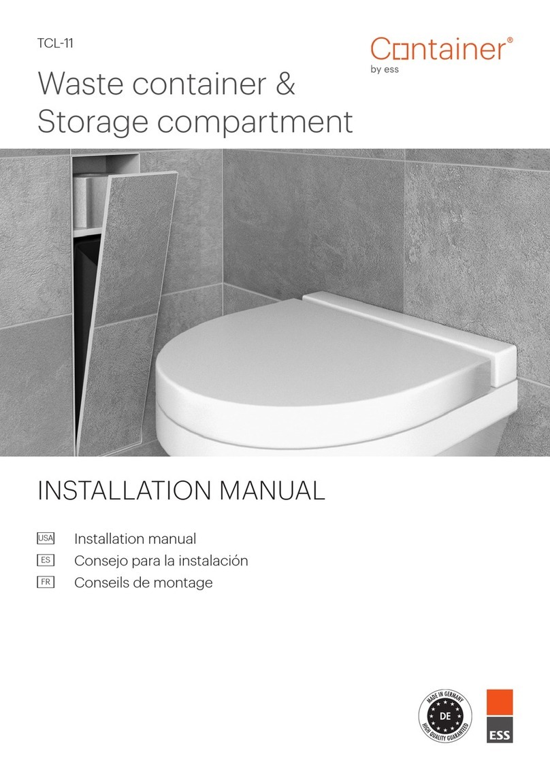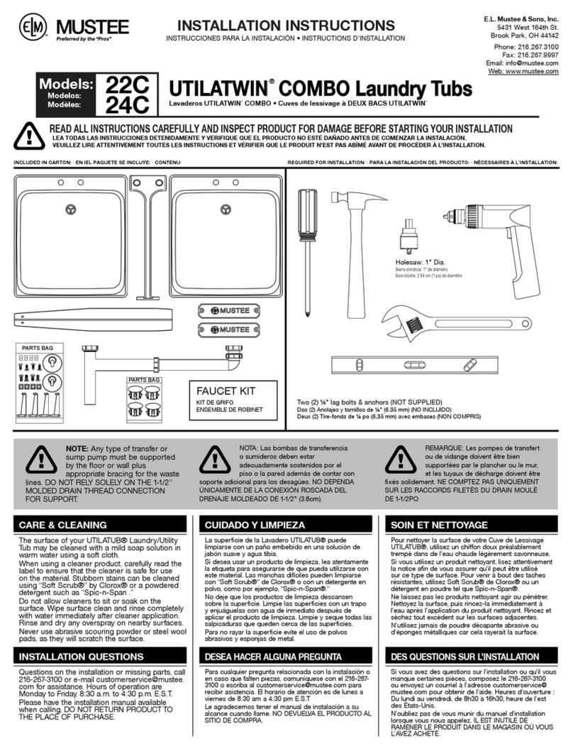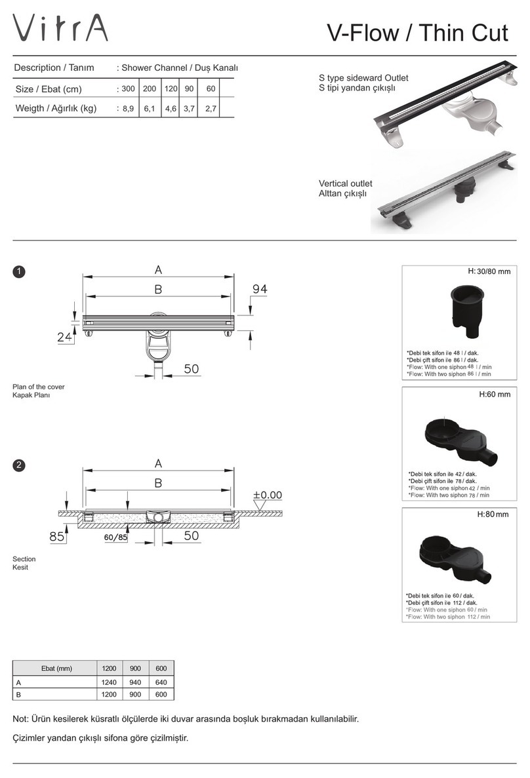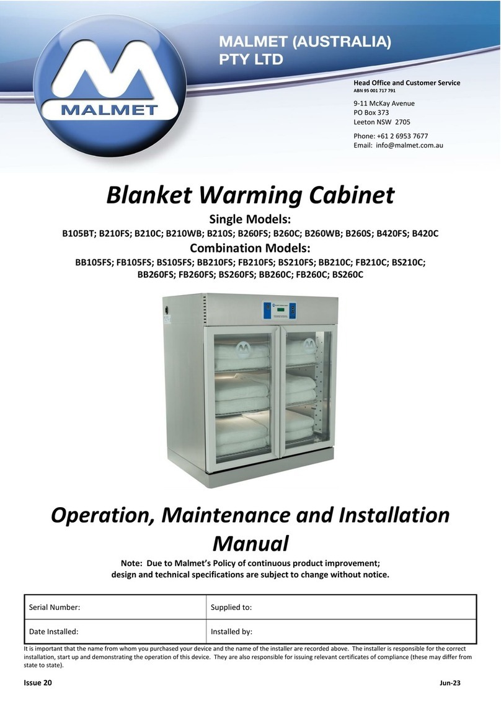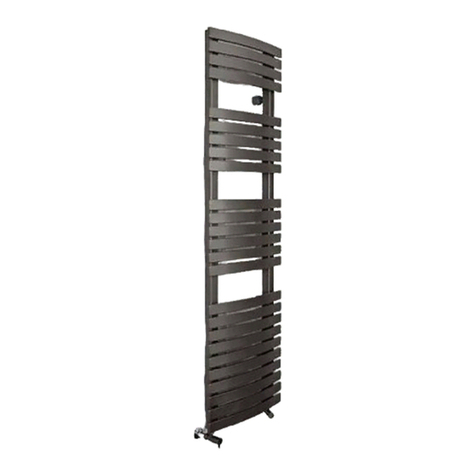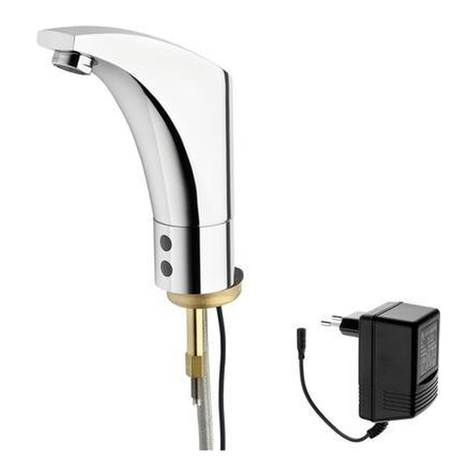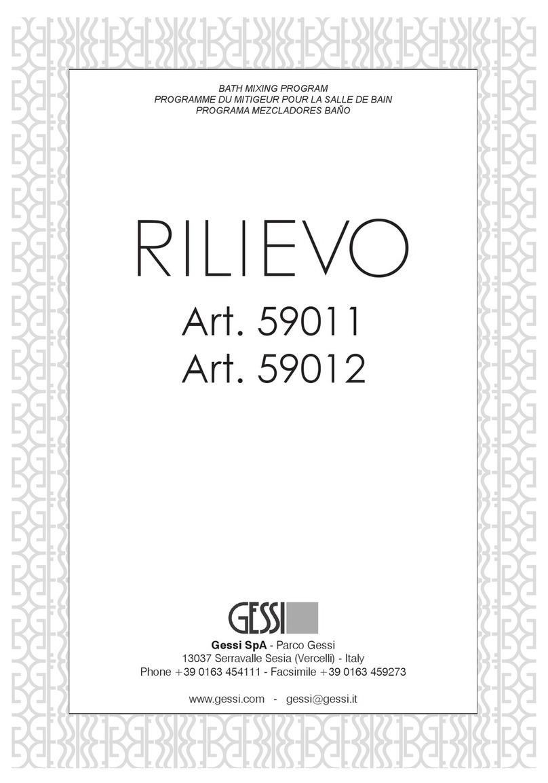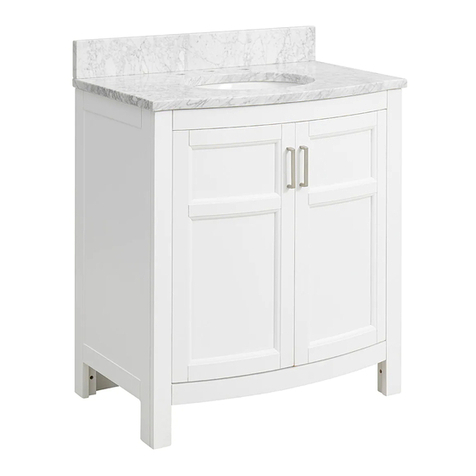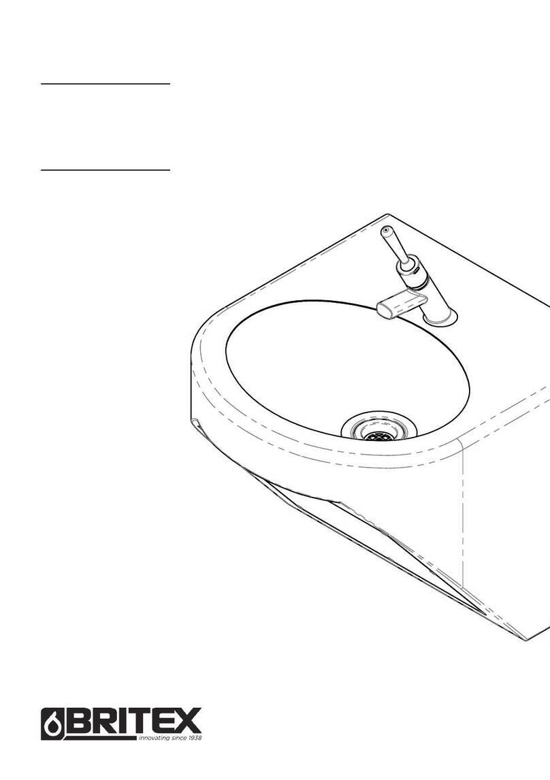
Pre-installation_Product Information 1
Placeofinstallation
Check the width of the doors to ensure that the bathtub will fit •
through and into the bathroom.
There must be no floor heating below the bathtub.•
The floor must be absolutely flat and horizontal.•
I n s t a l l• bathtubswithpanellingafter tiling.
I n s t a l l• bathtubswithoutpanellingeither before or after tiling.
• Whirltubs:depending on the combination of bathtub and whirl-
system, system components might protrude beyond the rim of the
bathtub. This is why we recommend installation in a bathtub casing.
Toleranceswithacrylic:• as a result of the manufacturing process,
deviations from the specified nominal dimensions are possible within
the scope of the tolerances as per DIN 198. Please take this into
account during planning.
Inspectionopeningsandventilationgrates
Tilingthebath
Provision must be made for the following inspection openings:•
Outlet and overflow fitting 200 x 200 mm•
Aggregates 500 x 500 mm•
For the position, see chapter “Whirl systems product information”.•
Whirl tub or bathtub with coloured light: for the air supply, allow an •
opening with an area of approx. 15 cm2 (e.g. 3 x 5 cm or 2 x 7.5 cm)
in the panel.
BathtubwithDuravitpanelling
It must be possible to remove the panelling for inspection purpo-•
ses. For this reason, allow a certain amount of space in front of the
panelling.
For the air supply, an opening is pre-installed in the panelling; this •
must not be covered.
Waterconnection
The water may only be connected by a qualified plumber. Country-spe-
cific standards and local regulations must be observed in full.
Waterconnection
Connect the inlet and outlet according to current standards and local •
regulations.
Ensure that the connecting sleeve is flush with the floor.•
Electricalinstallationforbathtubswithcolouredlight
andwhirltubs
The electricity may only be connected by a qualified electrician.
Country-specific standards, local regulations and low-voltage guide-
lines must be observed in full.
Electricalconnection
Electrical data
Whirlsystem Max. rated
power without
heating
Max. rated
power with
heating
Frequency
Voltage
Air 1,08 kW -
50 Hz:
2 3 0 V ~ A C
60 Hz:
2 2 0 V ~ A C
Jet 0,74 kW -
Combi P 2,19 kW -
Combi E 2,74 kW 3,50 kW
Combi L 2,38 kW 5,34 kW
Jet E 1,69 kW 2,69 kW
Jet L 1,36 kW 4,36 kW
Pote• ntial equalisation installed, 3000 mm
Install supply line in acc. with the following requirements (two supply •
lines for combi system L with temperature module):
Fuse protection I• N = 16 A,
RCD max. 30 mA
Switched via all-pole disconnecting mains switch, outside zones 0, •
1 and 2 (see Fig. I)
Cable length 3000 mm•
Importantplanninginformationforbathtubsandwhirltubs
I
