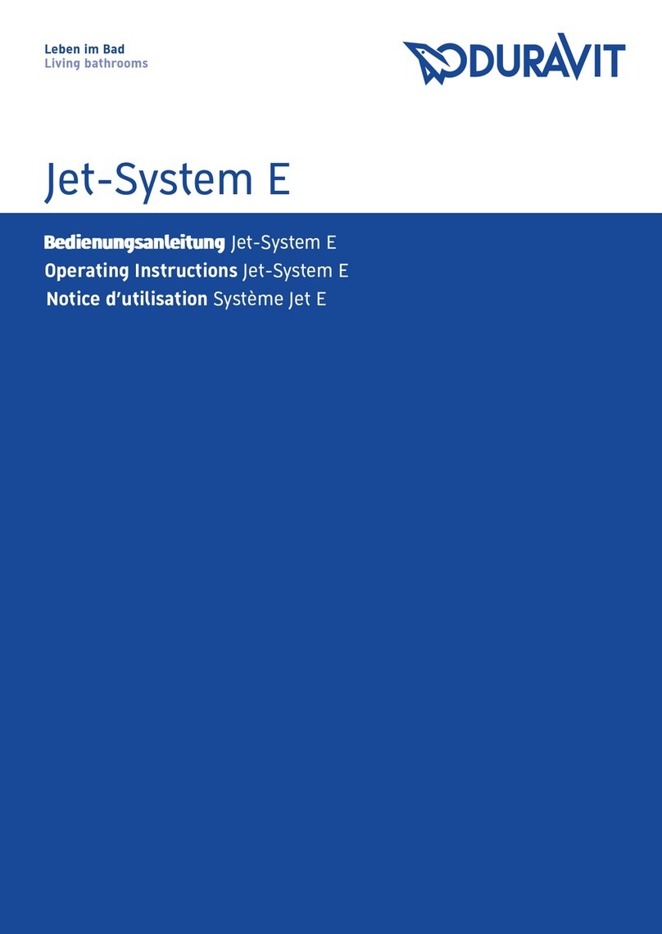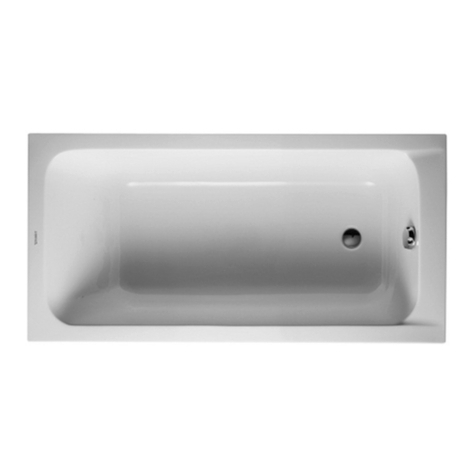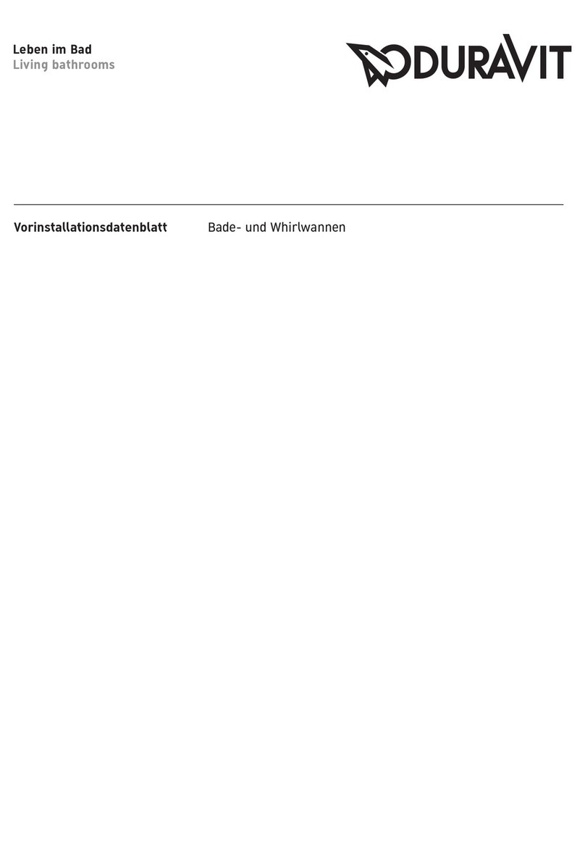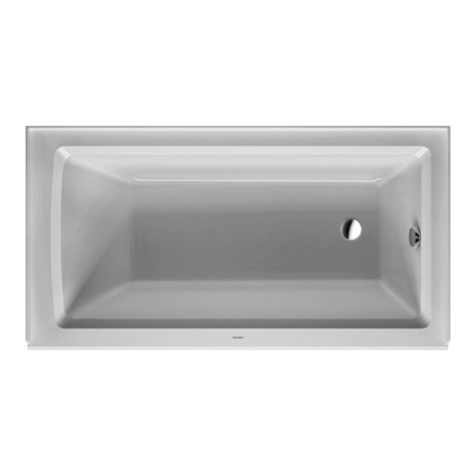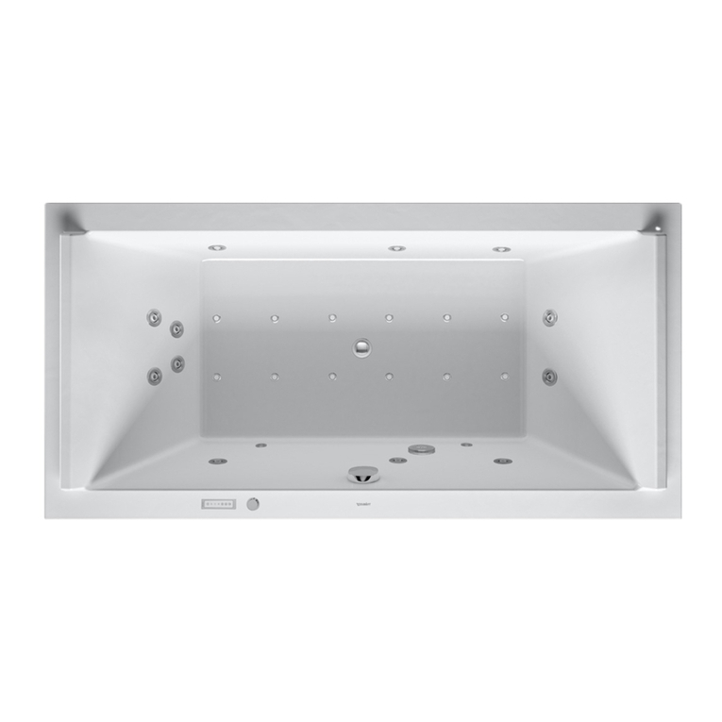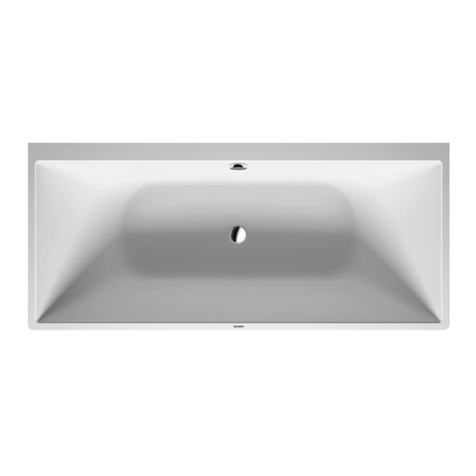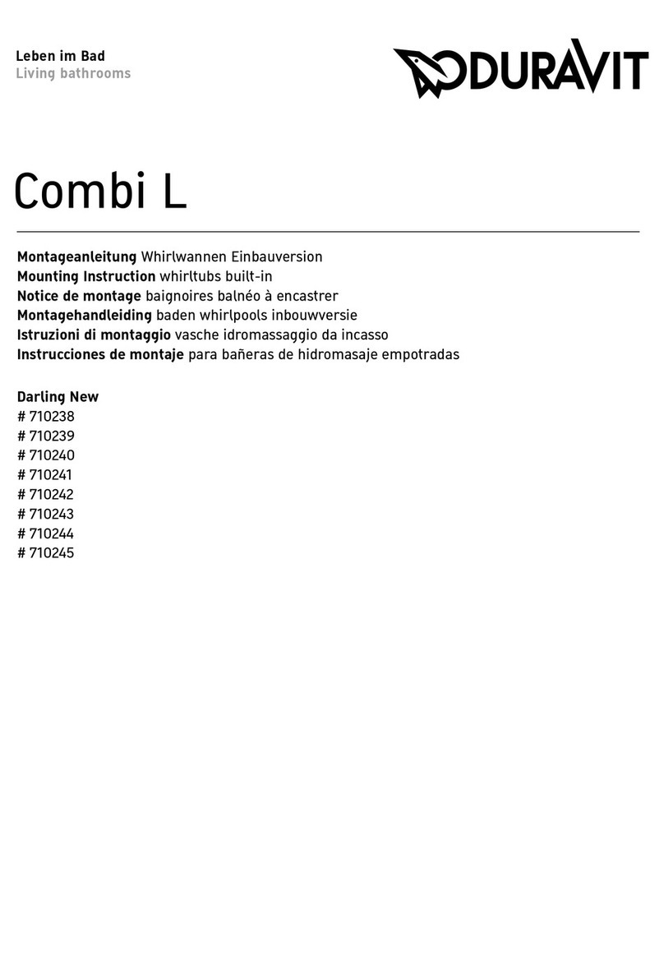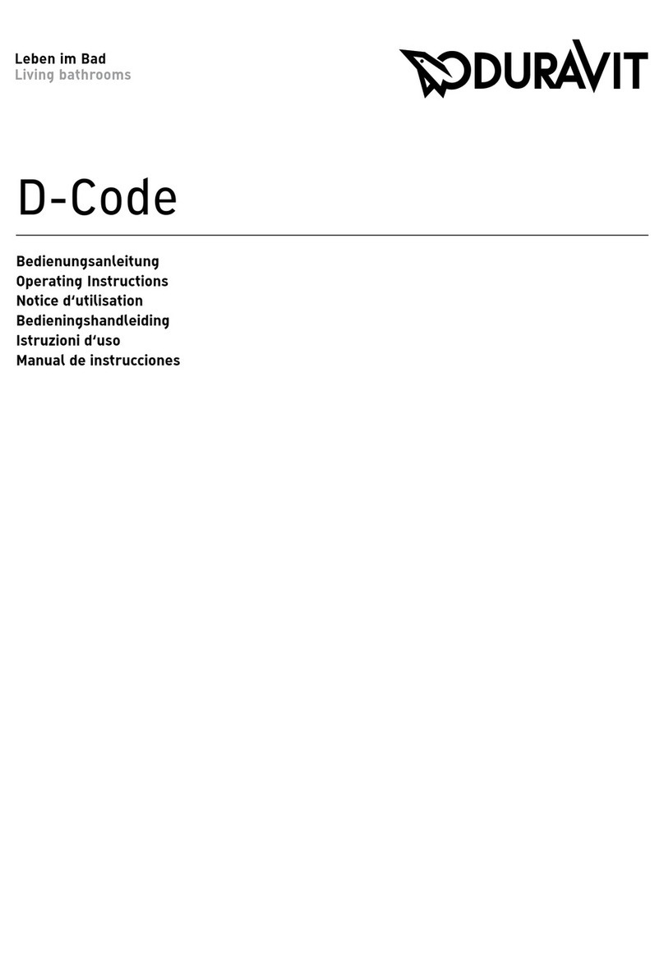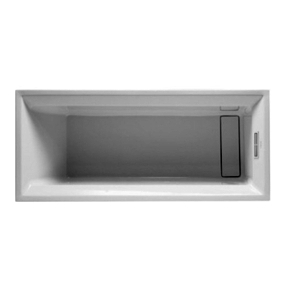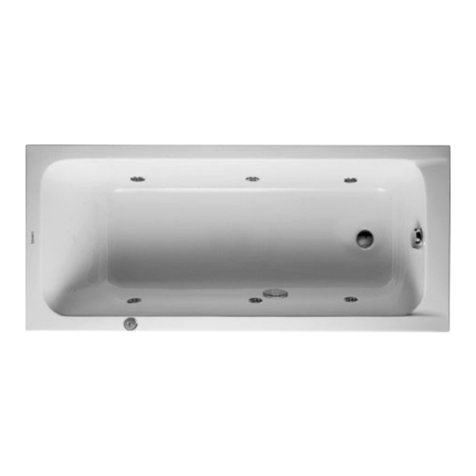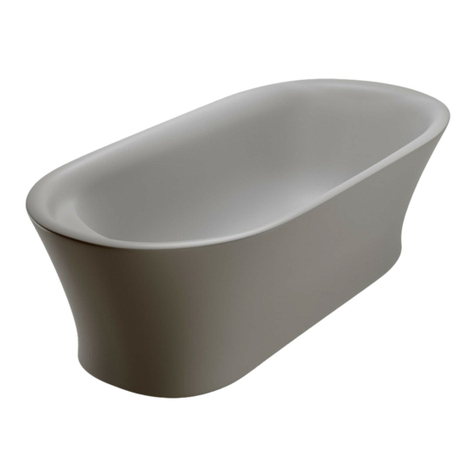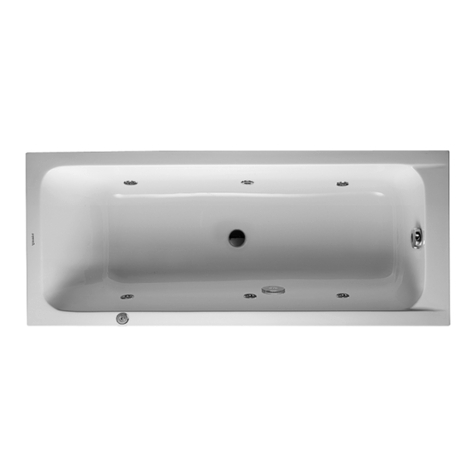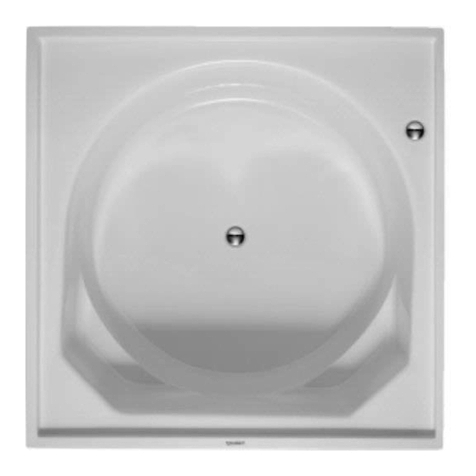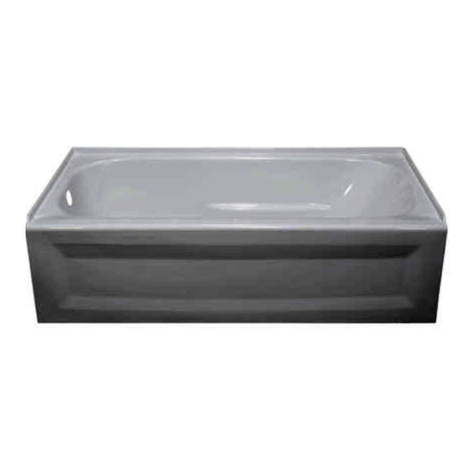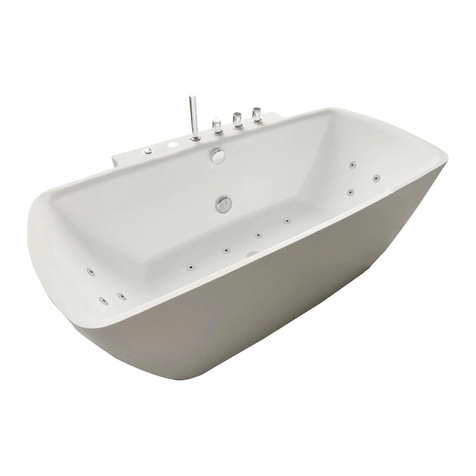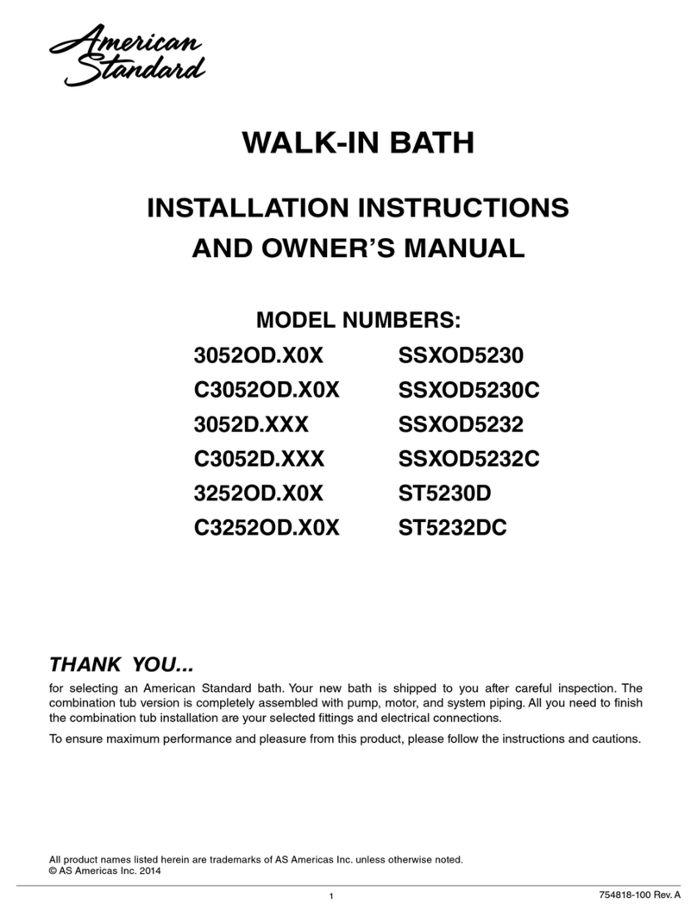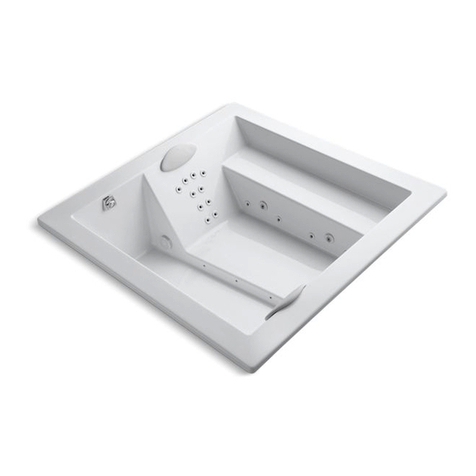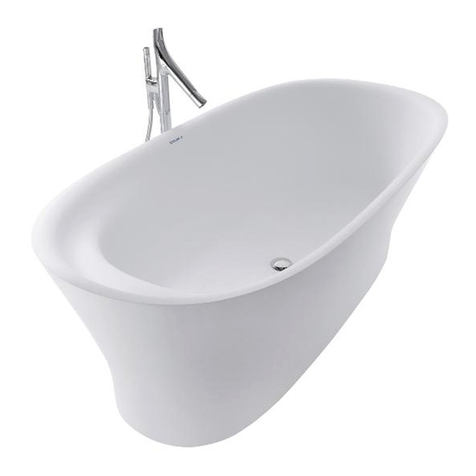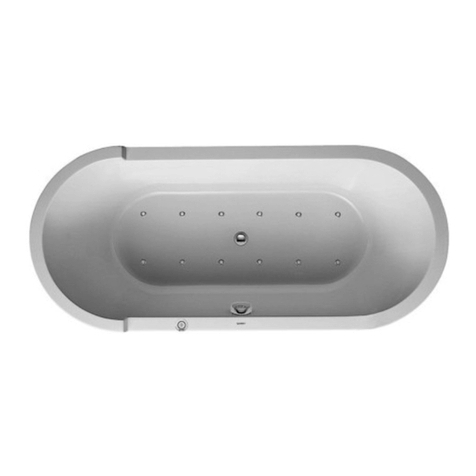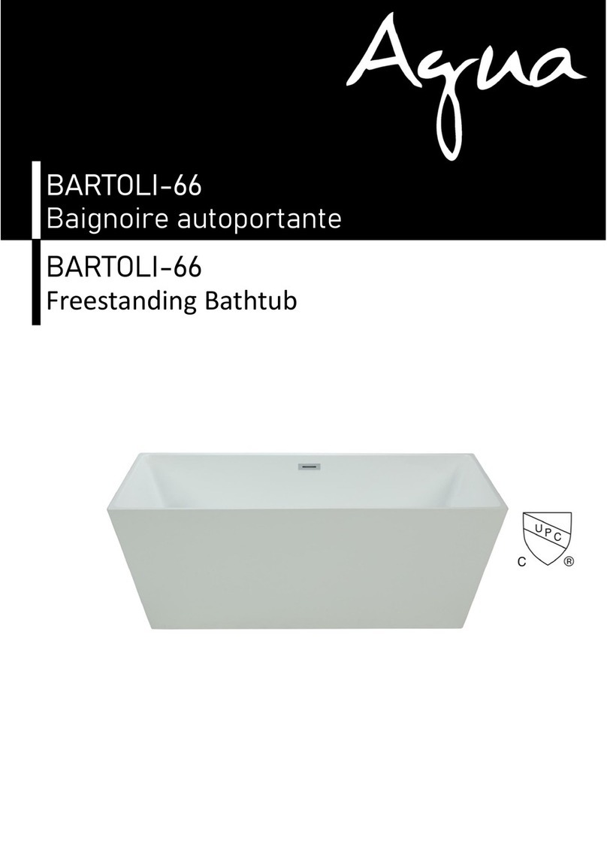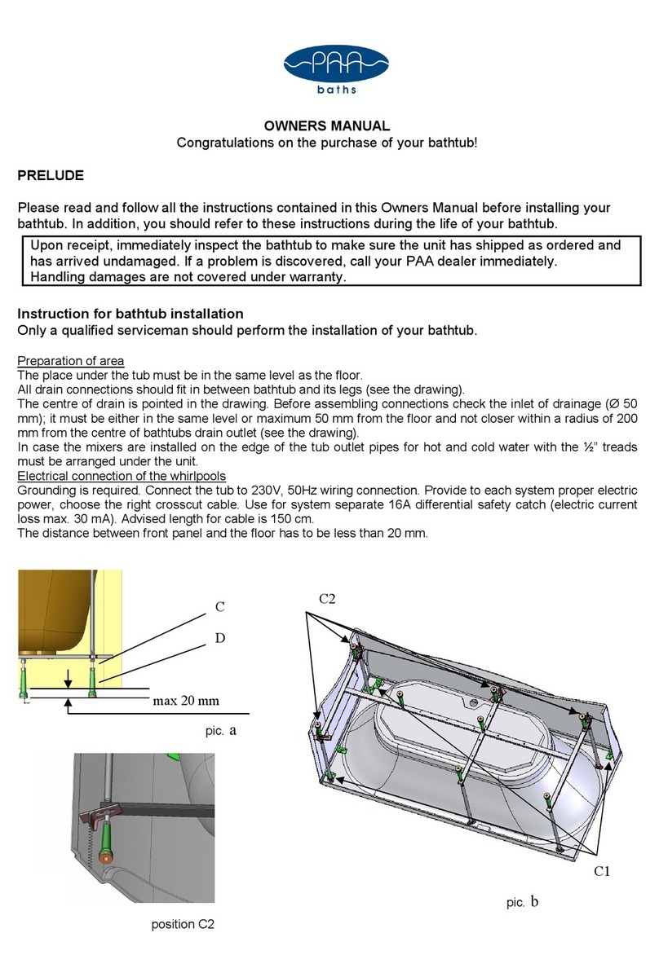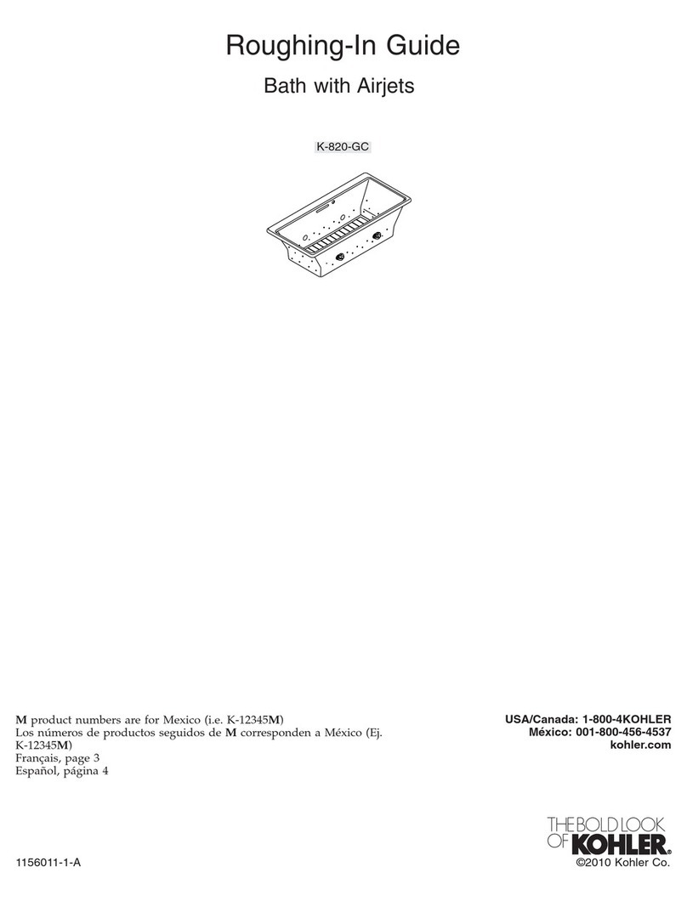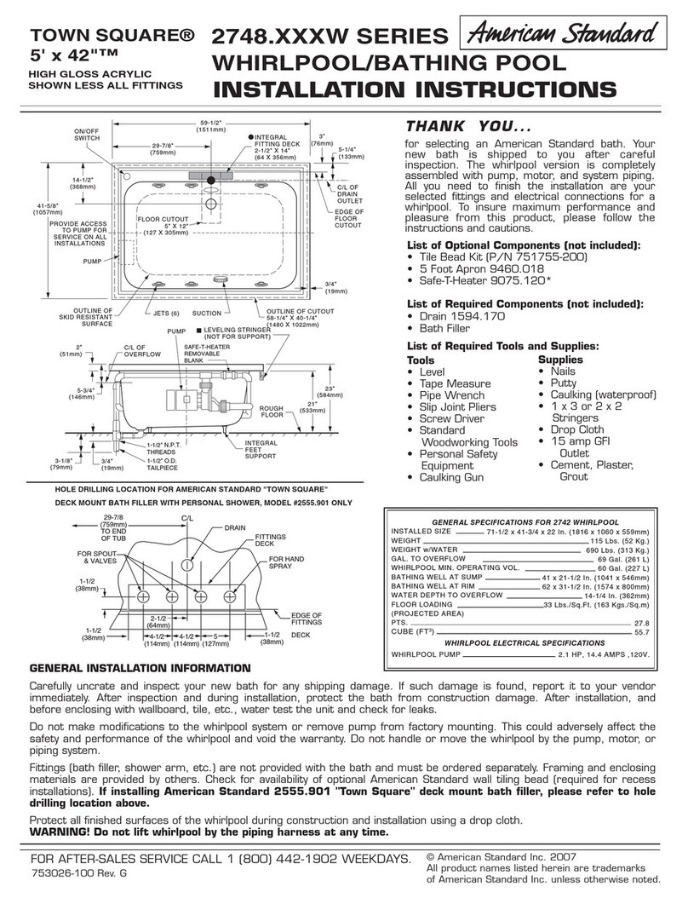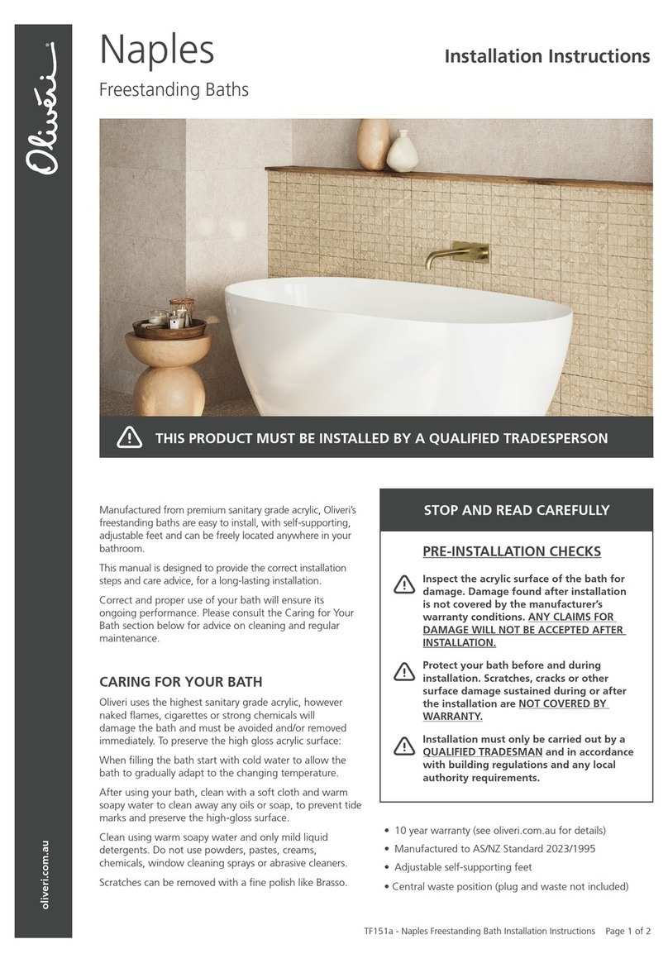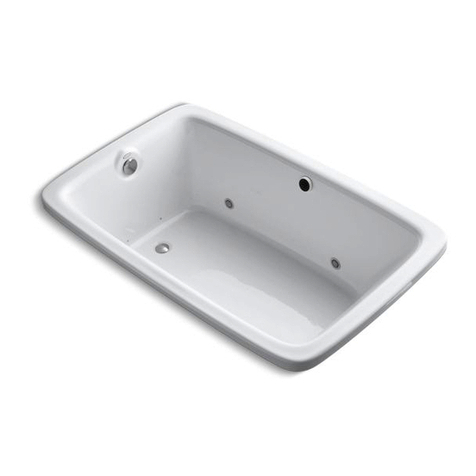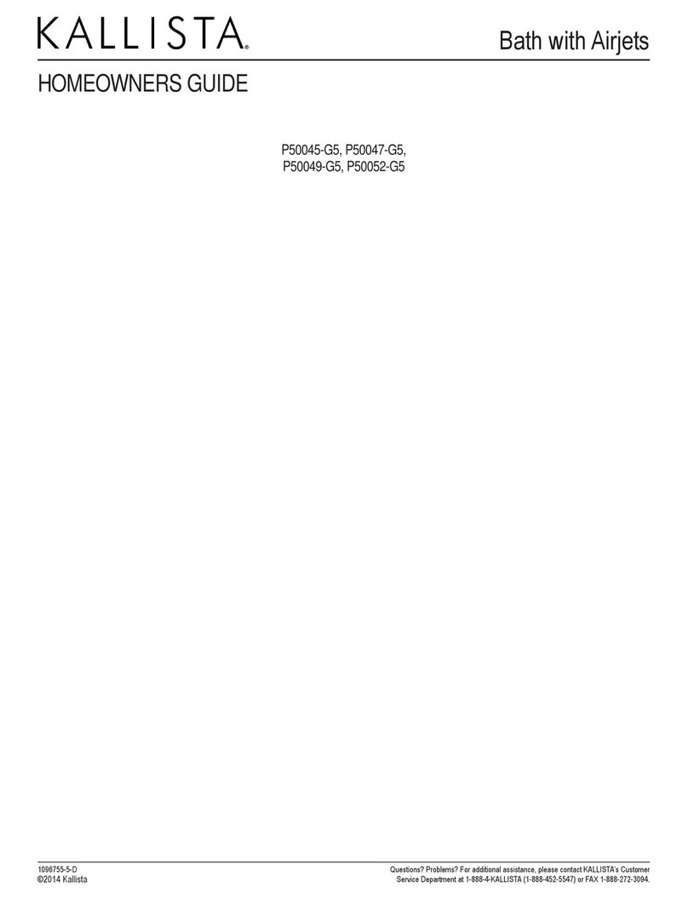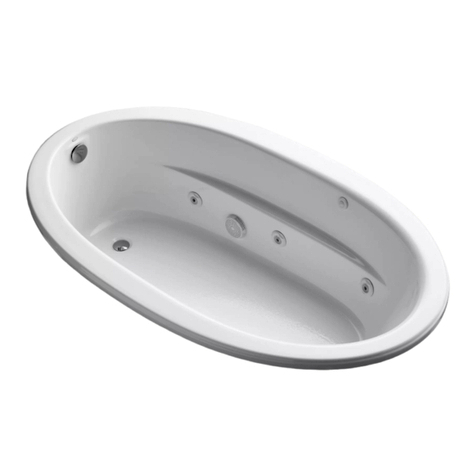
Pre-installation data sheet Zencha_22.07.1
Pre-installation
Pre-installation
INSTALLATION LOCATION / INSTALLATION ROOM
> Make sure that the installation location fulfils the following criteria
Doors / external
access
• Ensure that doors or other access openings are
large enough to accommodate transport dimen-
sions, keeping in mind the weight and need for
sufficient manoeuvring room.
Required area • Allow for enough space around the tub for the in-
stallation.
Floor • Completely level.
• At a right angle to the wall.
• Note the overall strength of the floor structure
including the floor finish.
• There must not be any underfloor heating under
the tub.
• Install tubs after the tiles. (Top edge of finished
floor).
• Depending on the combination of tub and whirl
system it is possible that system components may
protrude beyond the edge of the tub. We there-
fore recommend installation in a support frame.
• Tolerances for acrylic: As a result of the manu-
facturing process, deviations from the nominal
dimensions may occur within the limits specified
in the DIN 198 standard. Please take this into
account in your planning.
Wall • Tiled.
• At a right angle to the tub.
• Completely straight.
• Note the overall strength of the wall structure
including the wall finish.
WATER INSTALLATION
Water connection
• Connections for the water supply and drains must be in compliance
with the currently valid standards and public regulations.
• Position the water drain (DN 50) flush to the mounting surface or out of
the wall directly above the mounting surface; see drawing for recom-
mended area.
MAINTENANCE OPENINGS AND AIR SUPPLY
• The air supply for the whirl system (ventilation grille/ventilation slot)
must not be covered.
ELECTRICAL INSTALLATION
DANGER Risk of fatal electric shock
> Disconnect the power supply while working on the electrical
components.
> The device must be earthed. Earthed appliances must be permanently
connected to fixed wiring.
> Connect the device only to the designated electrical cable.
> NEVER touch the power supply line with wet hands.
Pre-installation
> Lay a permanent power supply line which must be on a separate
circuit.
• The device itself does not have electrical leakage protection func-
tion. The device must be supplied through a residual current device
(RCD) with a rated residual operating current not exceeding 30 mA.
• Means for disconnection must be incorporated in the fixed wiring
in accordance with the wiring rules and have a contact separation
in all poles that provides full disconnection under overvoltage cat-
egory III conditions outside the prescribed protection zones (0 – 2).
• Leave 3000 mm of the supply line exposed.
> Lay an equipotential bonding cable:
• Leave 3000 mm of cable exposed.
> Select a supply line cross-section based on the connected load on the
identification plate (2.5 mm – 4 mm).
> Confirm that the grounding wire is 10 mm (⅜ ”) longer than the L and
N wire.
> Install a circuit breaker.
Protection zones
* Or the height of the highest fixed-location shower head/water outlet,
whichever is higher.
Electrical data
Whirl system Rated power with
standard equipment
Max. rated power,
fully-equipped
Air System (DuraSolid)
(# 760XXX XX X AS 00XX)
0.58 kW 0.58 kW
Power supply
# 76XXXX XX X XX XXX0: 220 – 240 V AC, 50 Hz
# 76XXXX XX X XX XXX6: 220 – 240 V AC, 60 Hz
Fuse IN= 16 A
RCD IΔN ≤ 30 mA
3


