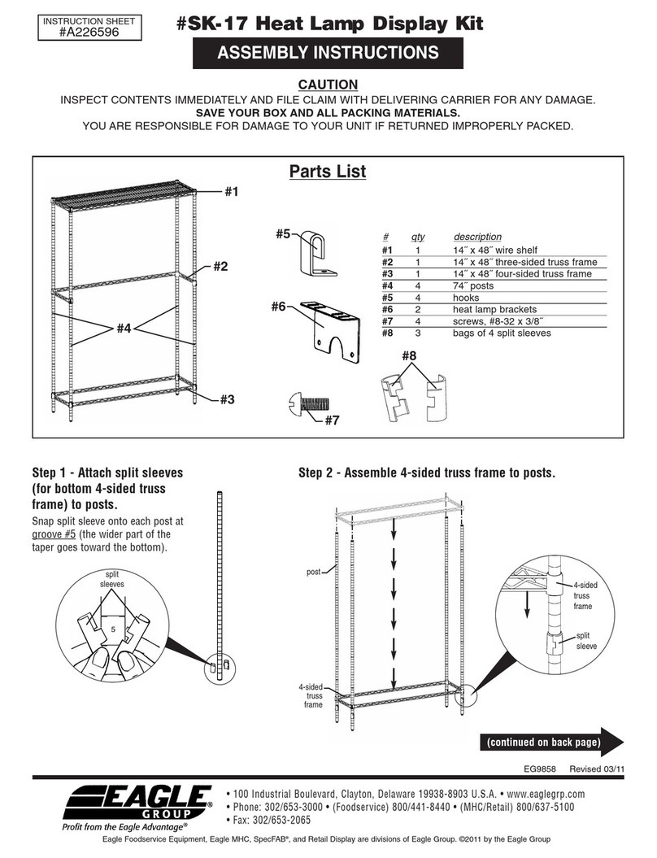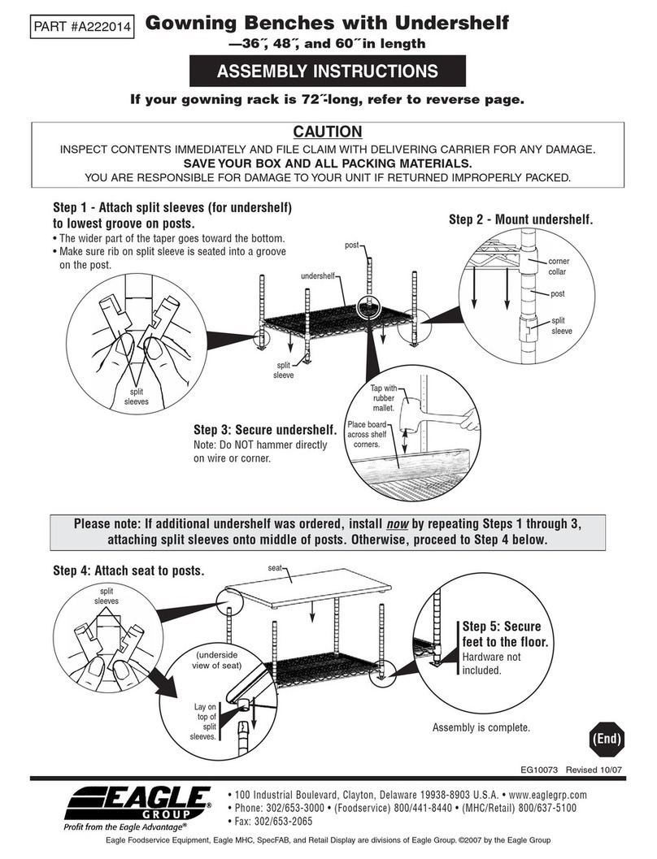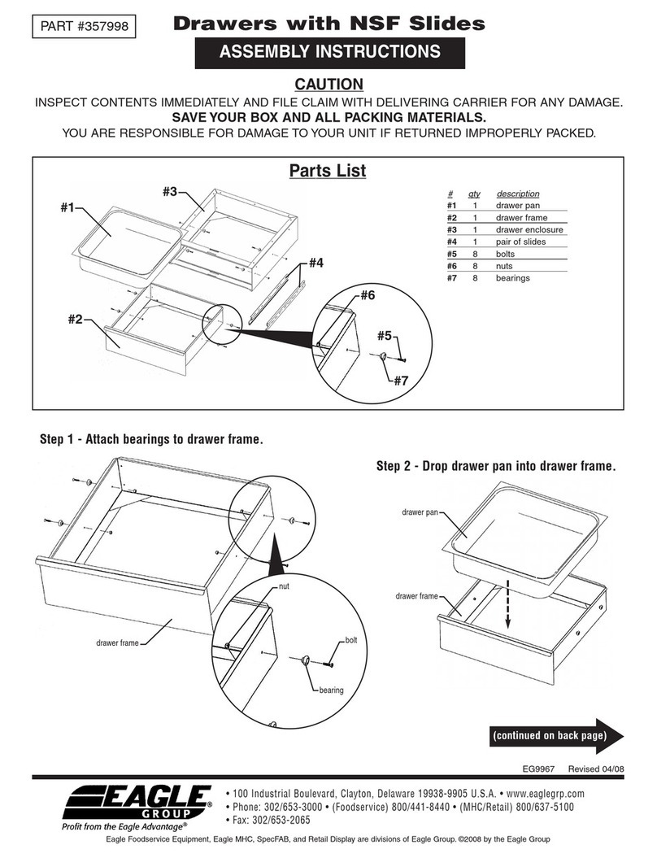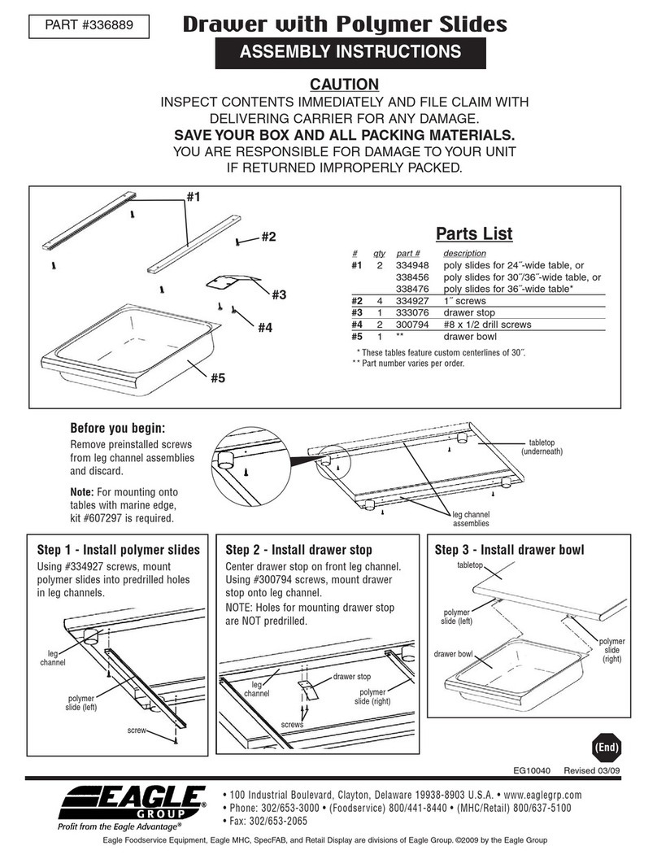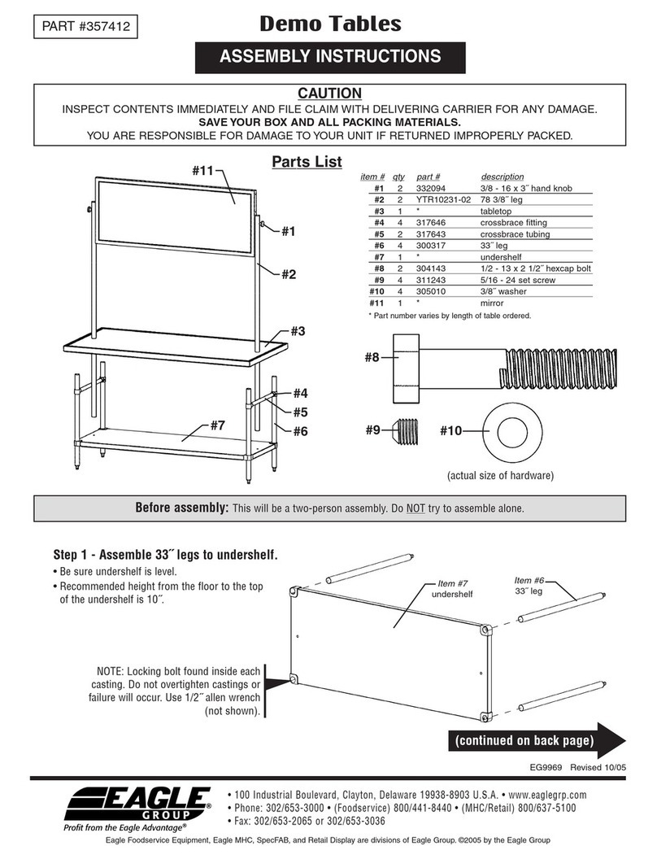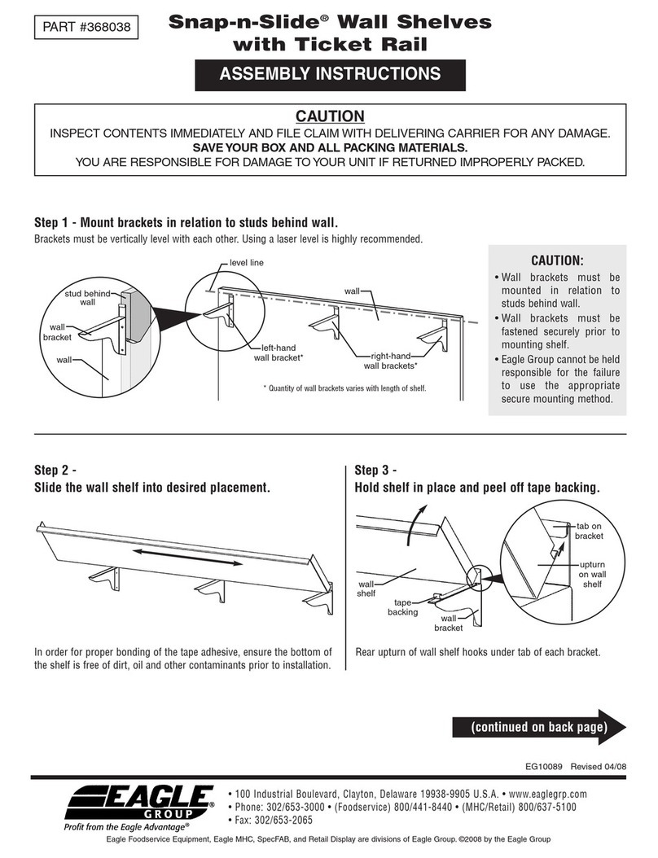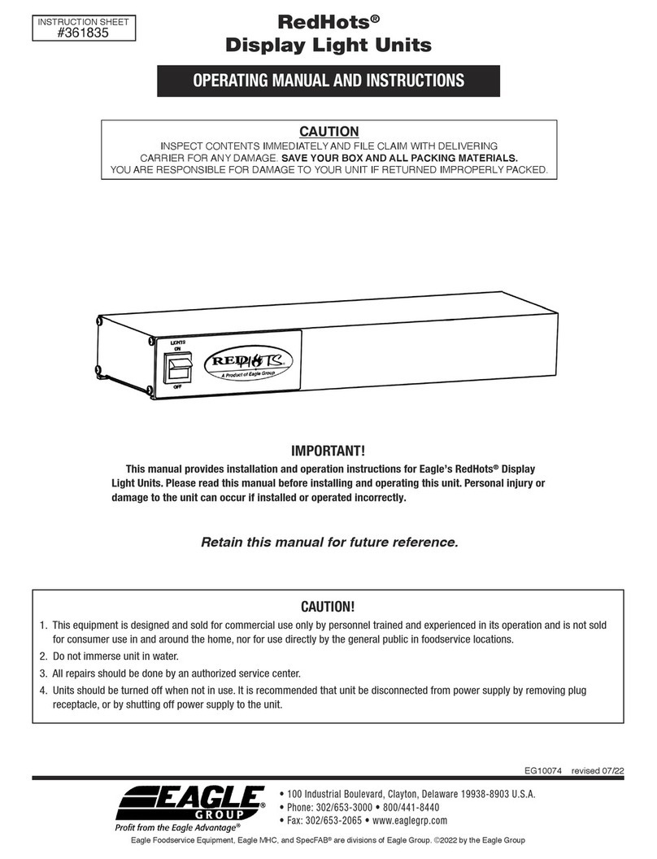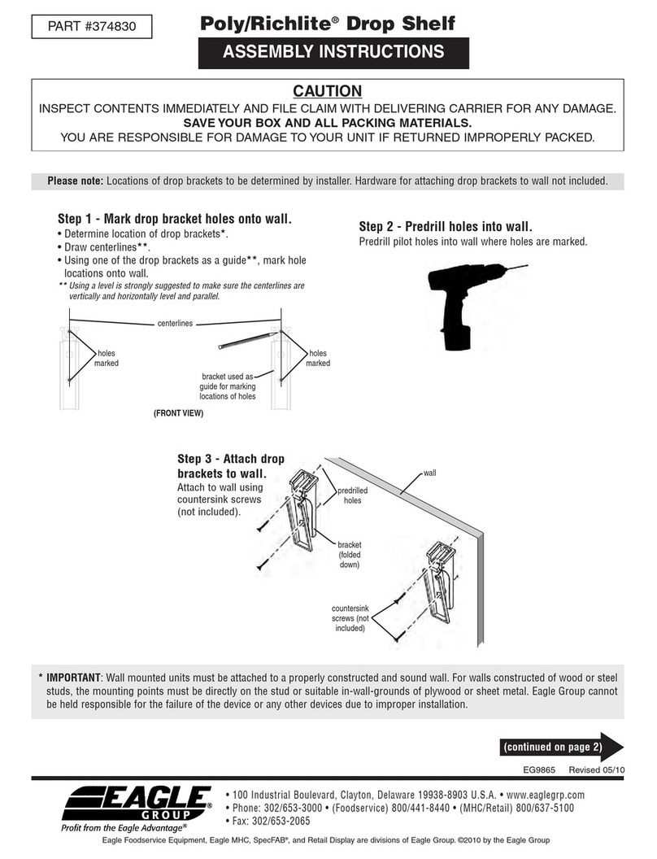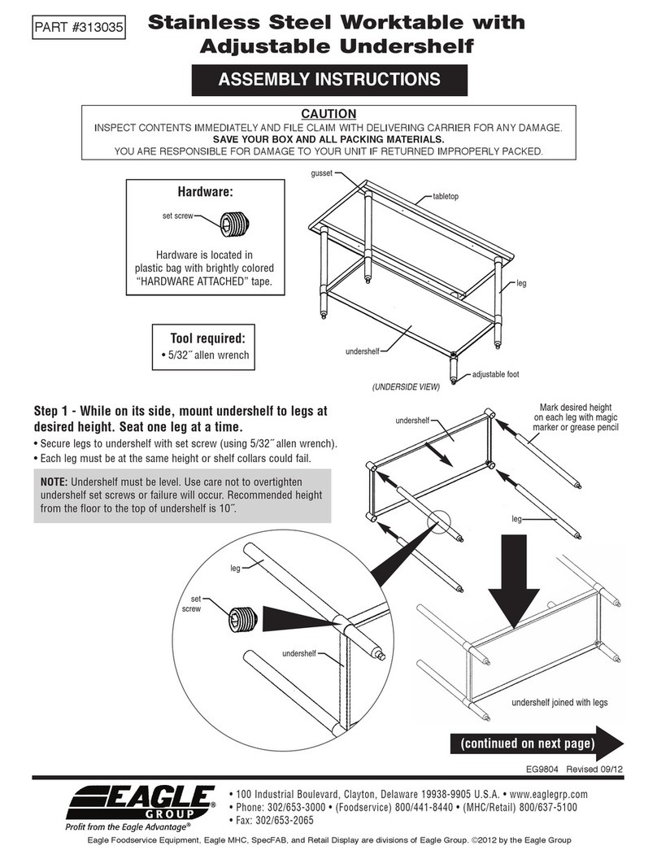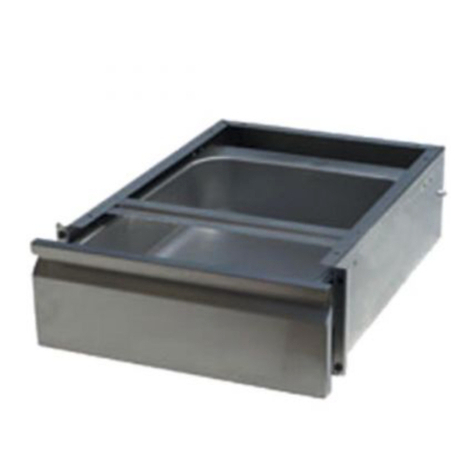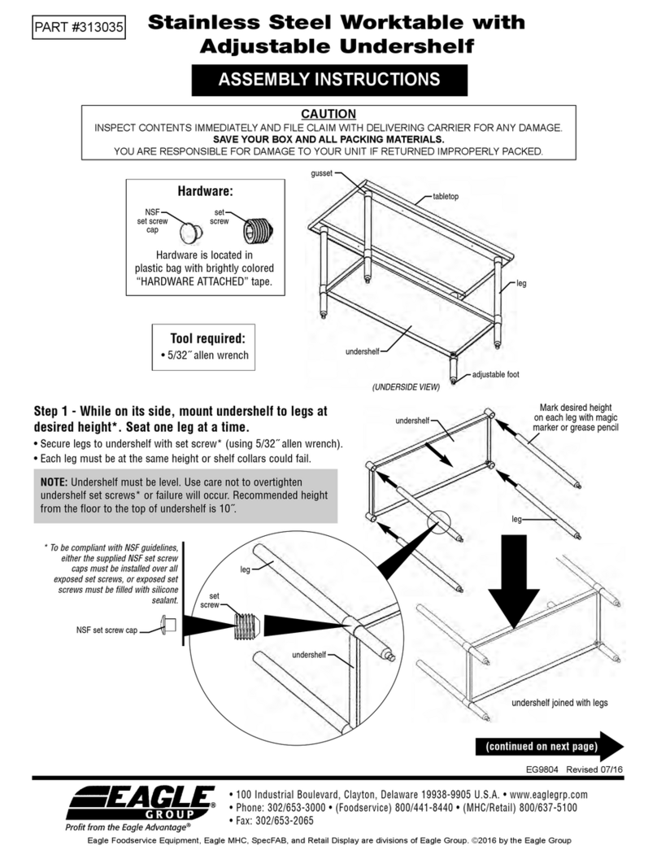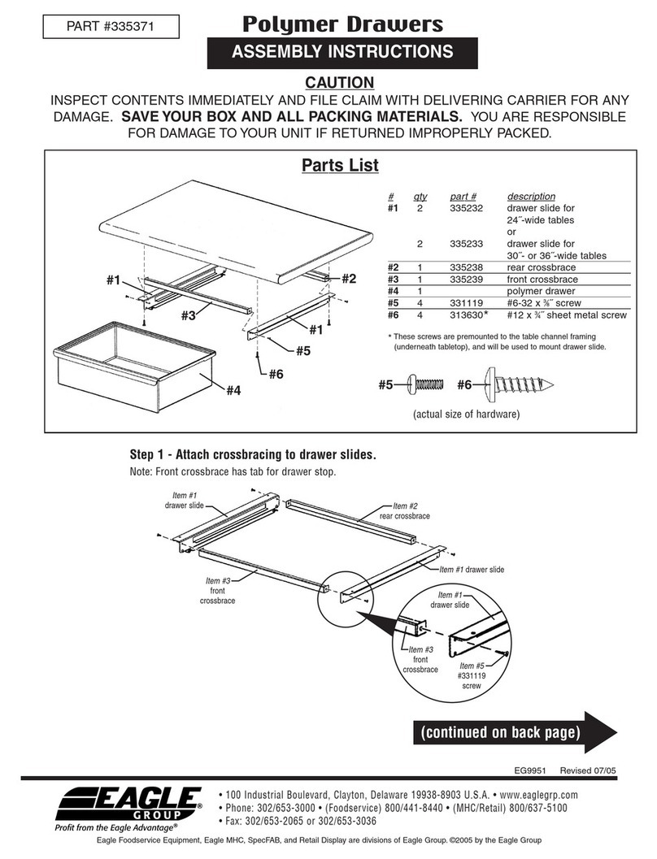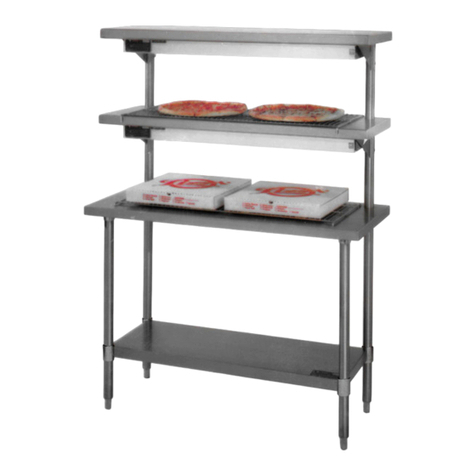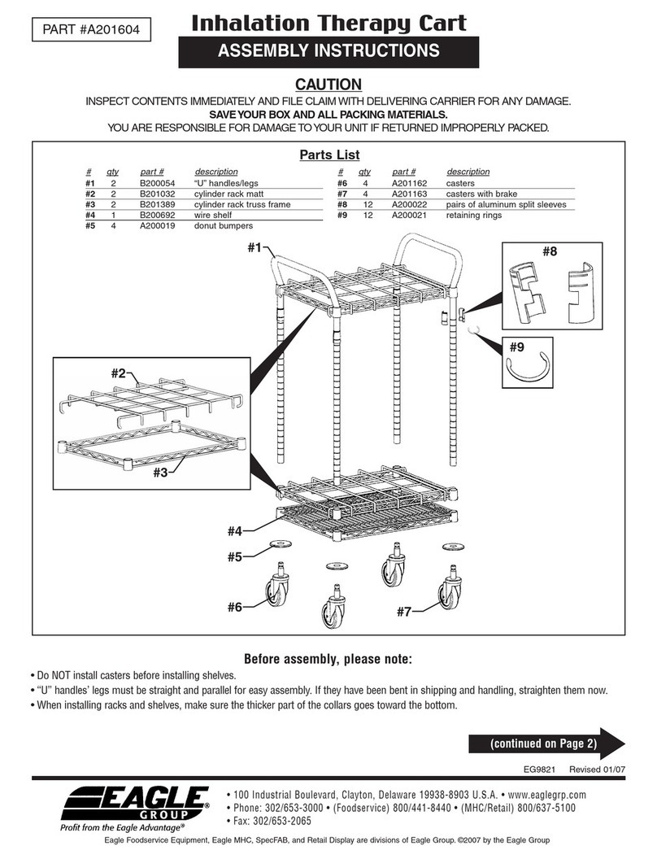
(continued on next page)
ASSEMBLY INSTRUCTIONS
Q-LEVER Cantilever Shelving
READ BEFORE ASSEMBLING OR USING SHELVING
WARNING
FOR YOUR SAFETY
These instructions and safety information should be reviewed with all store personnel, and along with all other
instructions for your Eagle Group products, must be preserved and provided to any subsequent user or
purchaser of these fixtures.
• Install all shelving according to installation and use components only as instructed. Shelving and components
should only be installed and rearranged by trained personnel who have read and understand these instructions
and warnings.
• Local codes and regulations concerning building, fire, sanitation, or seismic requirements may apply to some
installations. It is the responsibility of the owner of these fixtures to check with local building authorities to
determine what codes or regulations, if any apply and always install the shelving in compliance with any such
requirements.
• When installing or rearranging shelving, never move assembled shelving.
• Do NOT combine Eagle products with non-Eagle products.
• NEVER use damaged parts. Damaged parts may cause shelving to be structurally unsafe or create exposure
to sharp or pointed edges. If parts were damaged in shipment, do not use and contact your Eagle Customer
Service Representative. If parts are damaged after shipment, discontinue use immediately and order
replacement parts.
• Do NOT exceed allowable load limits. Exceeding allowable loads may cause the shelving to tip over or collapse.
• Bottom shelf is required for structural integrity and stability. Use of shelving without the shelf may cause the
shelving to collapse.
• Do NOT lean tall or heavy items against shelving unless shelving is anchored to the floor or is otherwise braced
to prevent overturning. The weight and force of leaning items on anchors or unbraced shelving may cause the
shelving to overturn or collapse.
• Shelving (or racks) that are leaning or bending when loaded may indicate a dangerous overload or impending
collapse. Loads should be immediately reduced, and the cause for this condition should be corrected, before
reloading. Refer to appropriate installation instructions to assure shelving (or racks) are properly assembled,
replace any damaged components or parts, and do not exceed recommended maximum loads or engage in
any other unsafe use of the shelving (racks).
• Provide safe access to all levels of storage & display shelving in accordance with applicable OSHA regulations.
Never allow anyone to climb, walk, or stand in shelving. These shelves were not designed to withstand the
extra weight and impact of climbing, walking and standing, and the added weight and impact of such actions
may cause the fixture to collapse.
• Never alter, modify or otherwise structurally change the shelving or any of its component parts. Modification
or alteration may cause the shelving or component part to become structurally unsafe, resulting in tipping,
collapse or other failure of the fixture.
