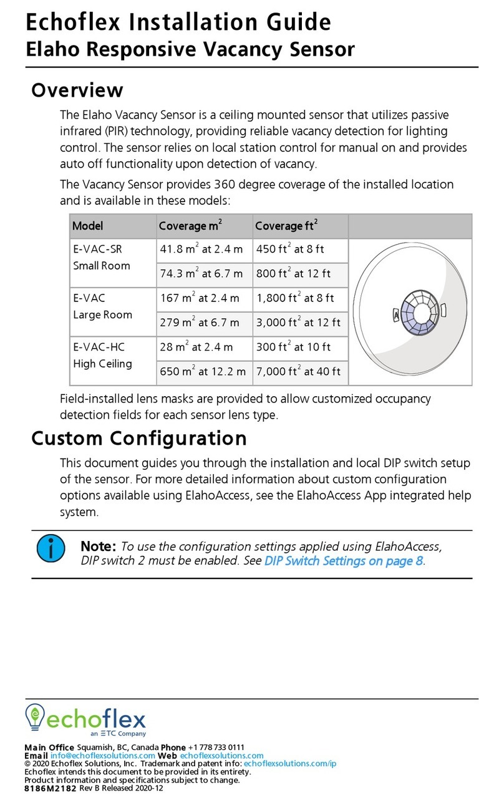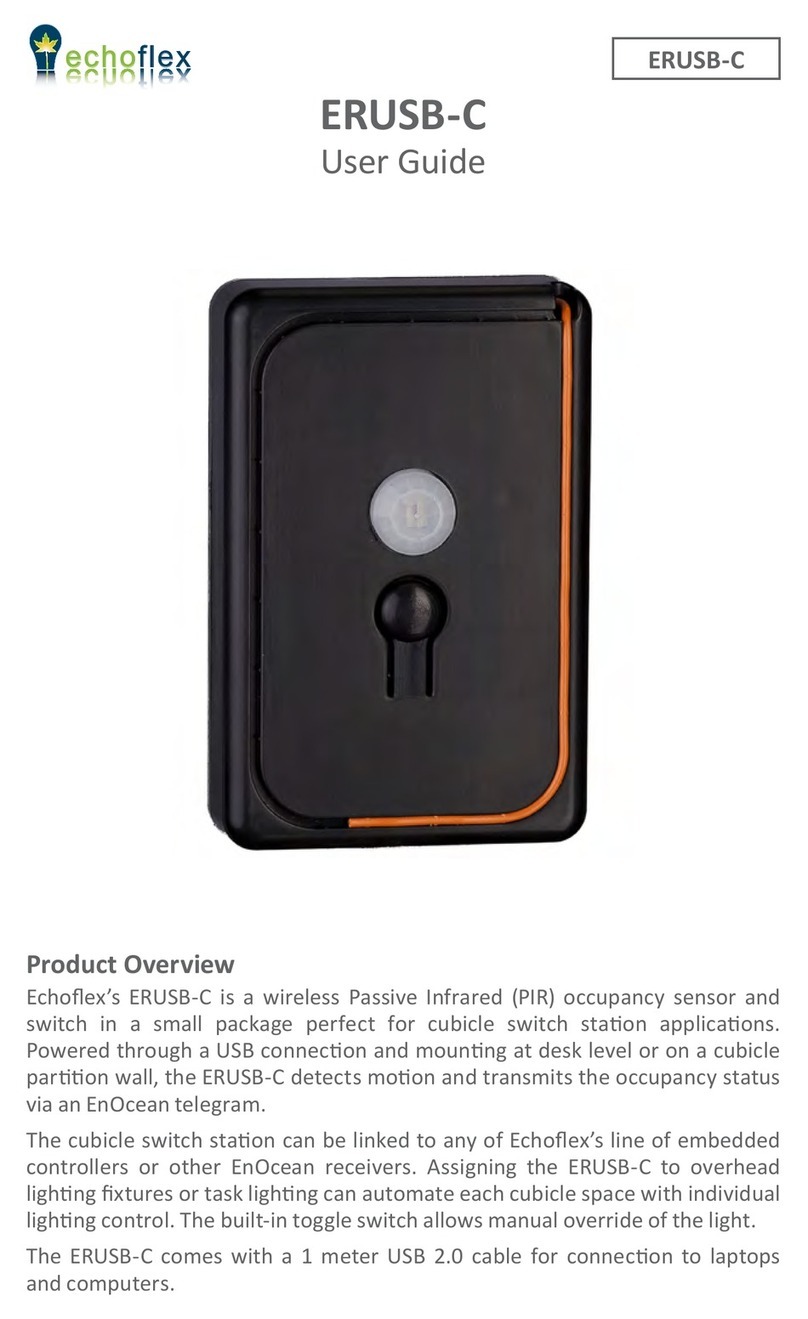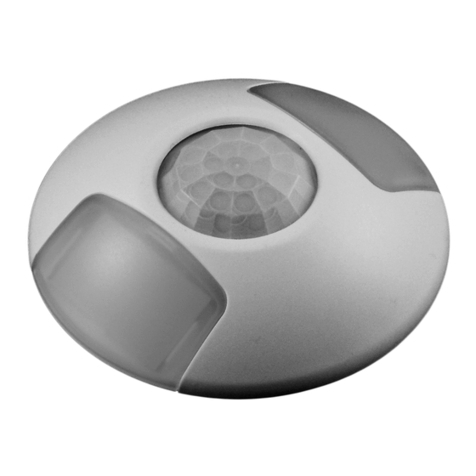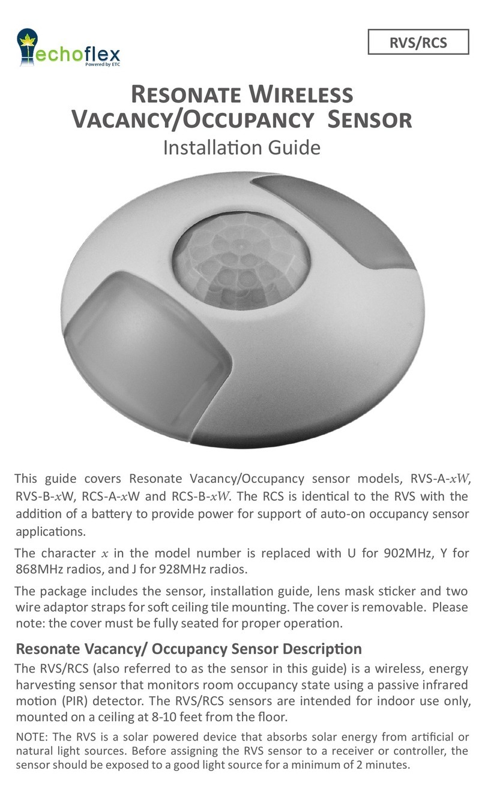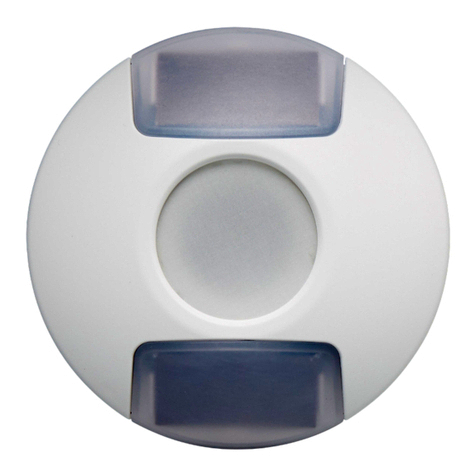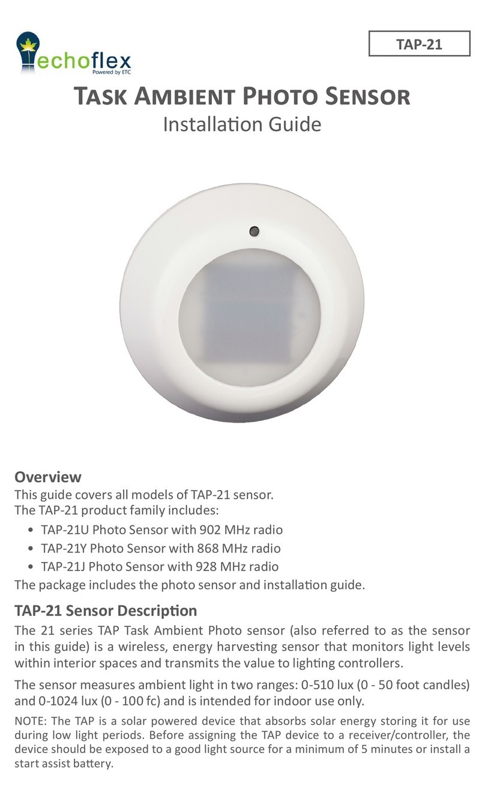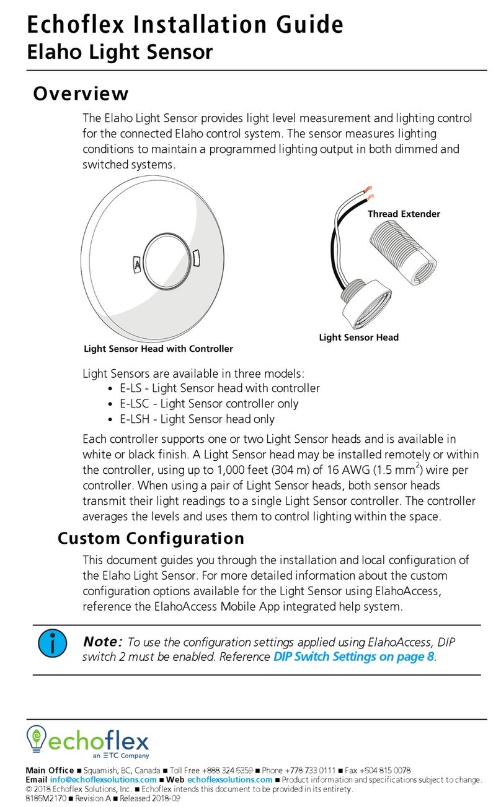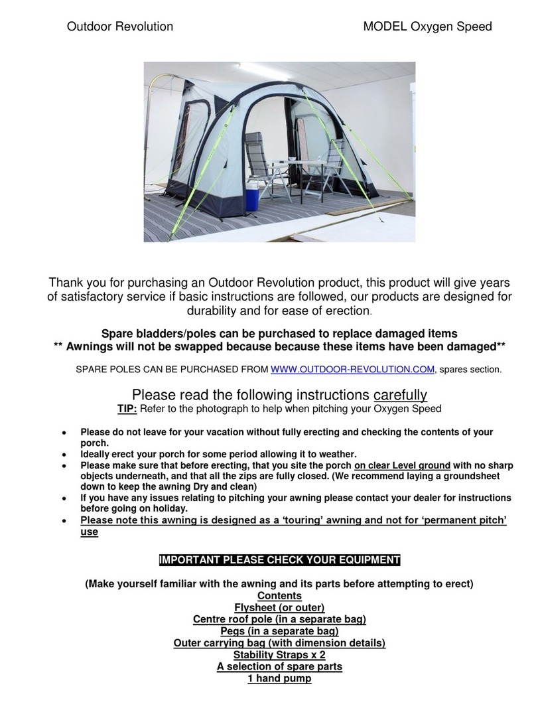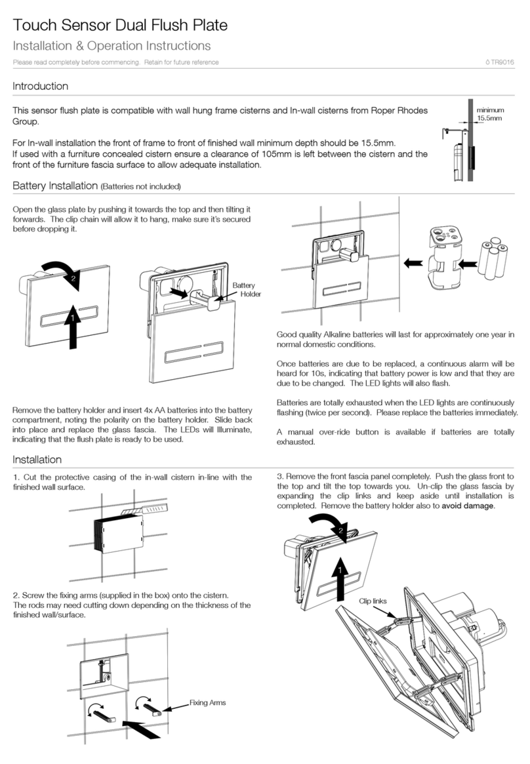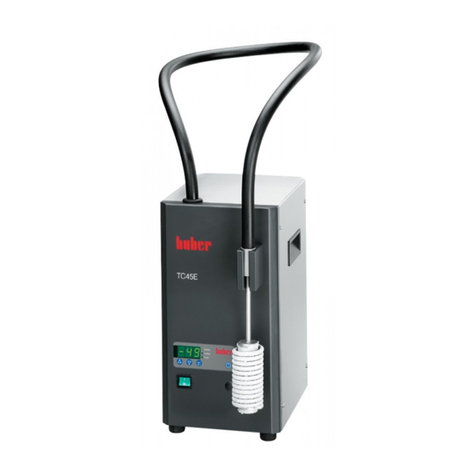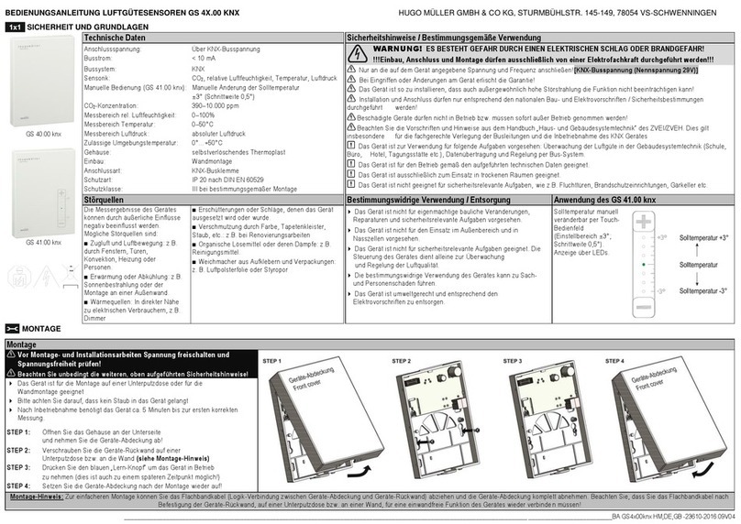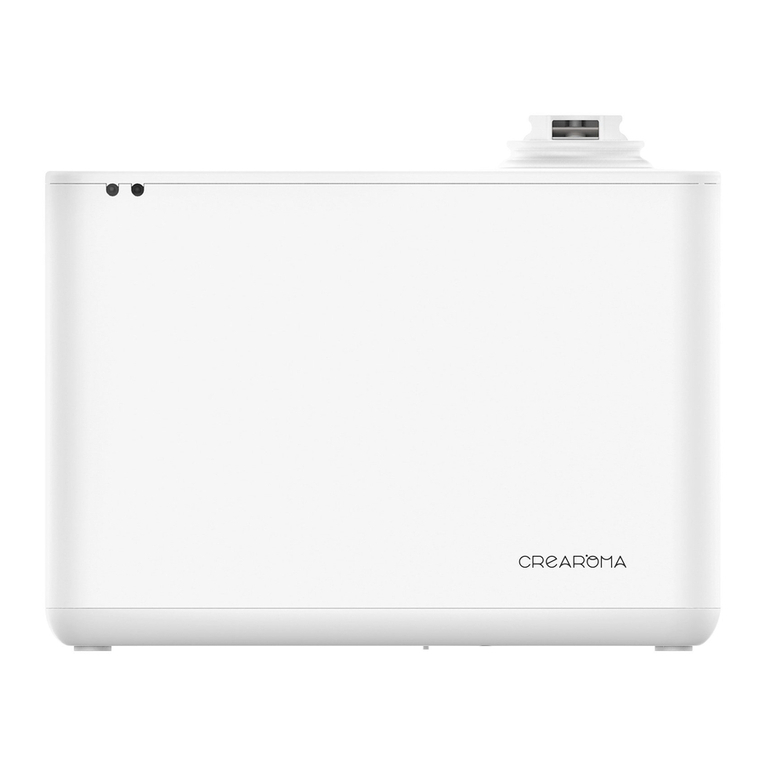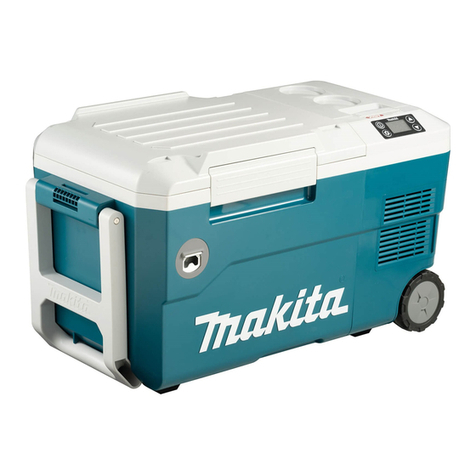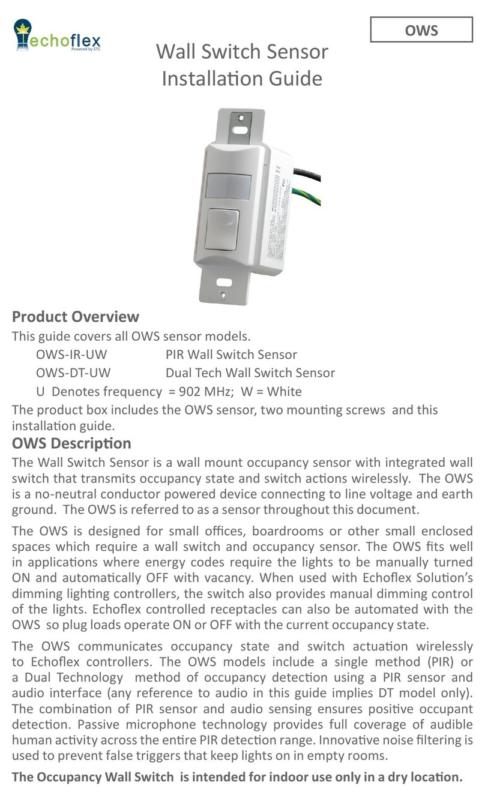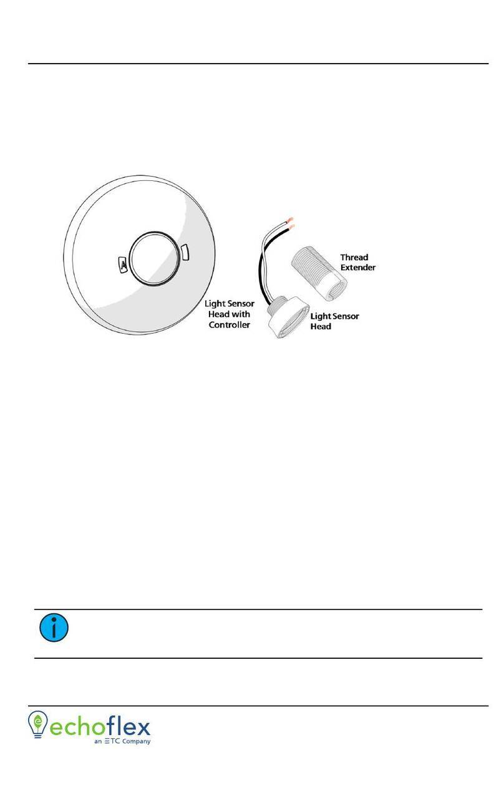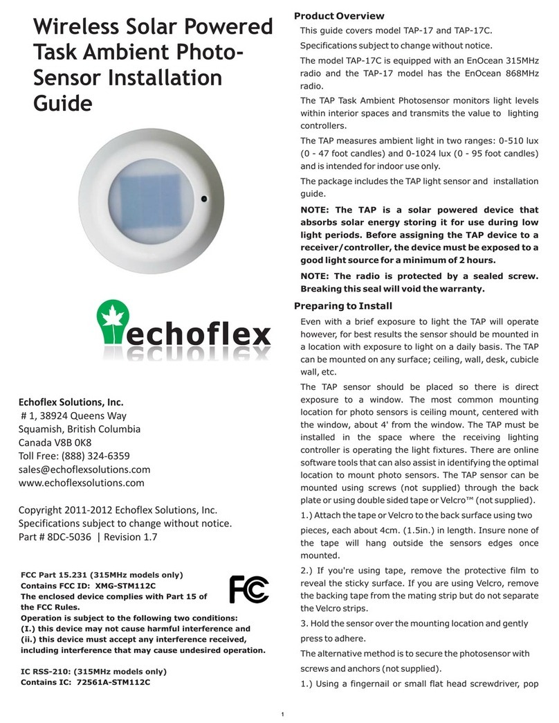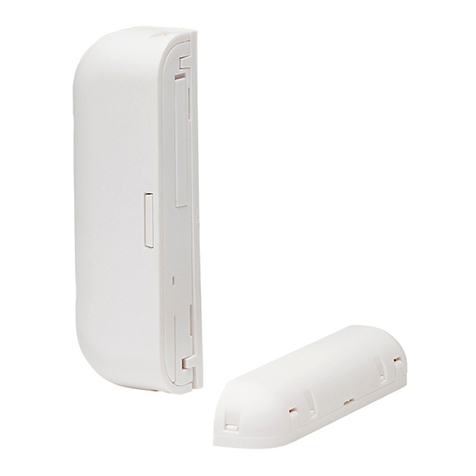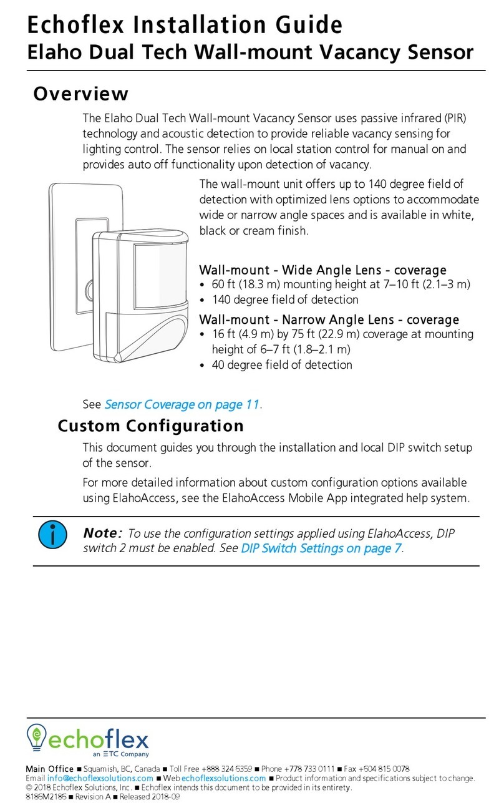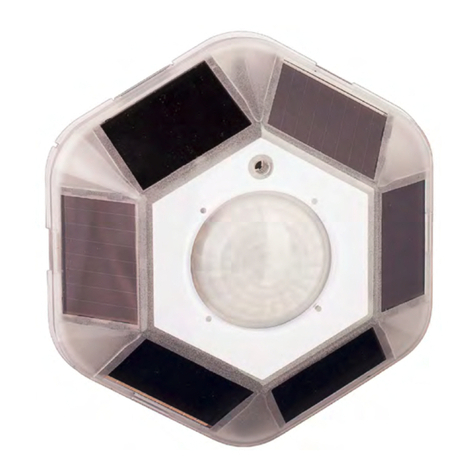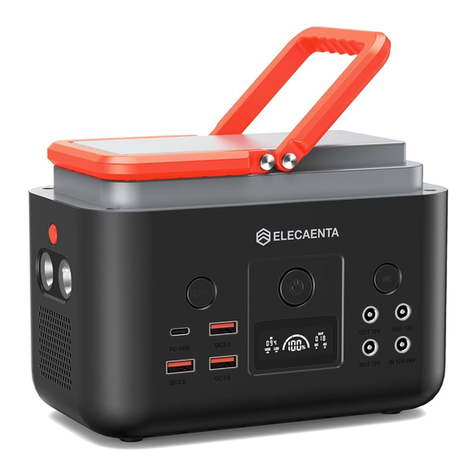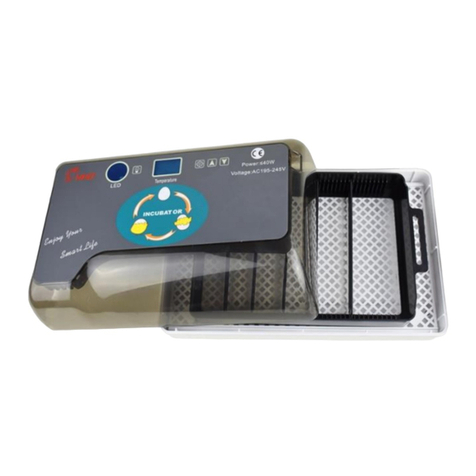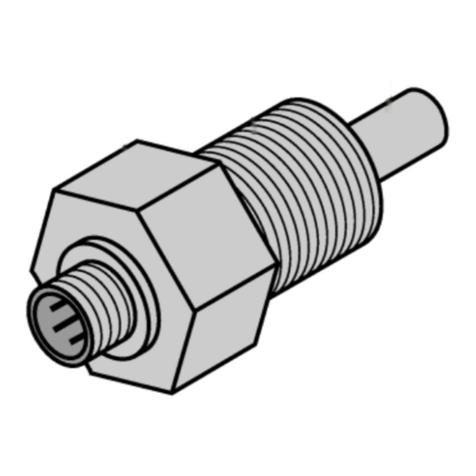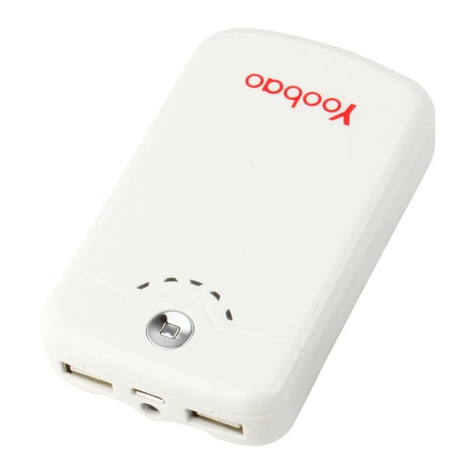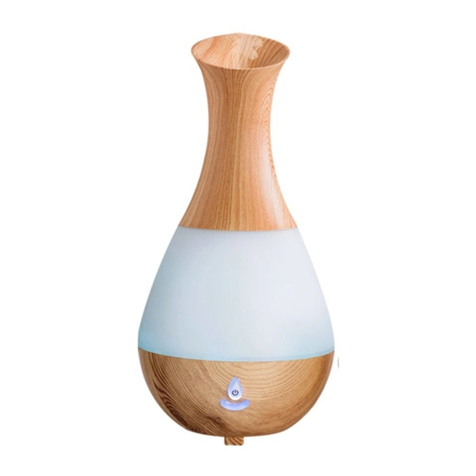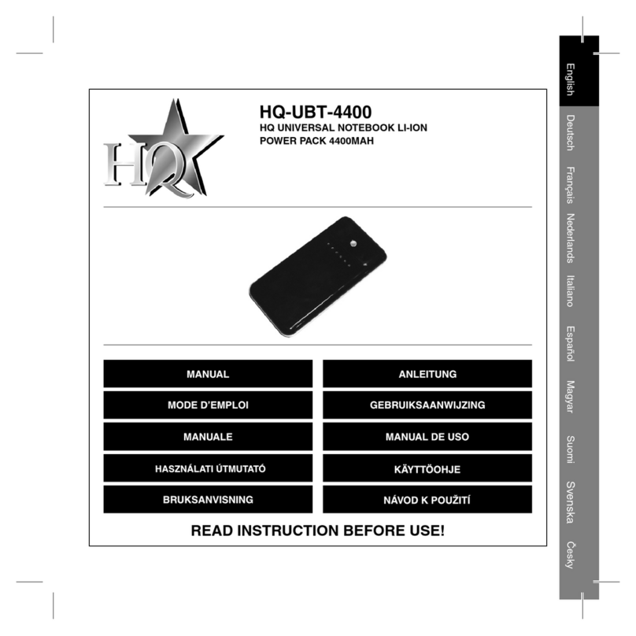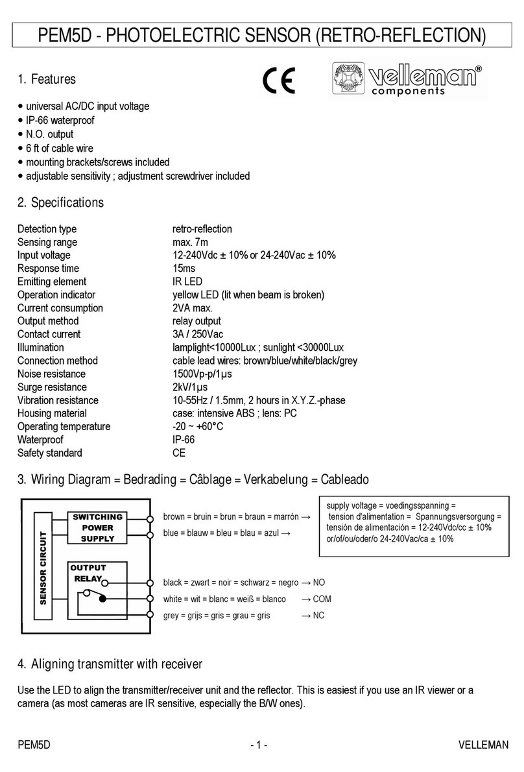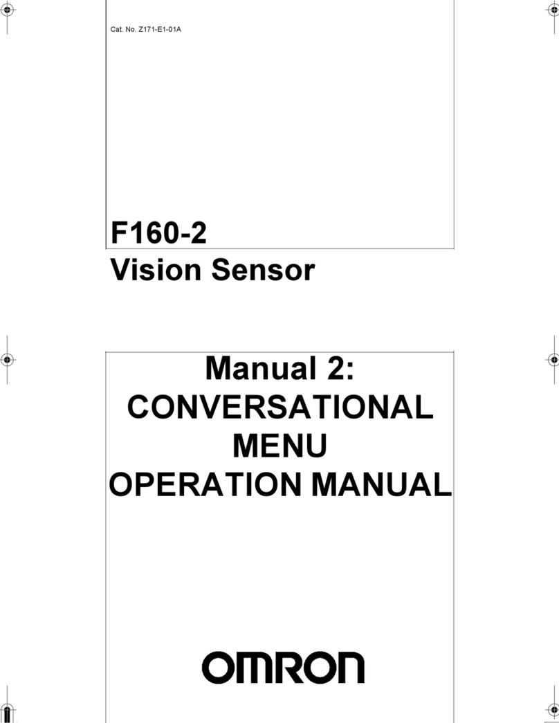3
There are three primary objecves when nding a suitable locaon for
the sensor.
1. Placing the sensor for proper occupancy detecon.
2. Placing the sensor so the receiver in within radio range.
3. Placing the sensor so it can harvest adequate light energy.
• The sensor can not detect occupancy through solid objects including items
placed by the tenant such as le cabinets and book shelves.
• Do not locate the sensor near forced air vents as hot moving air will cause
the sensor to false trigger. Leave at least 4’ minimum between air vents
and the sensor.
• Incandescent lights can cause false trips when turning on.
• Movement perpendicular to the sensors detecon zones create stronger
signals than movement directly towards or away from the sensor. Try to
locate the sensor so movement is across the detecon paern.
• Determine what kind of primary moon will trigger the sensor - walking or
hand movements. Hand waving and other small moon is only detectable
at 6’ (1.8m) maximum from the sensor locaon when mounted on a 8’
ceiling with lens A. Walking and large moon is detectable up to 18’ (6.1m)
with lens A from the sensor on an 8’ ceiling
• In oces and classrooms that measure 40’ by 40’ (12.2m by 12.2m) or less,
one sensor is oen sucient. Centrally located, the sensor picks up the
moon on the spaces peripheral
• larger spaces will require some planning before posioning the sensors.
Determine the type of trac paerns, where occupants will be seated, and
where doors are located. Locate the sensor so the detecon paerns do
not extend out doorways.
• Hallway applicaons are mostly walking trac parallel with the detecon
paern so sensors should be mounted 30’ (9.1m) maximum from each
other as sensivity will be decreased, see diagram.
• Open oce space or other open oor plan designs require addional
sensors. Place the sensors in a grid adjusng for walls and furniture,
see diagram.
The MOS is a wireless transmier intended to be used with EnOcean lighng
control products. Locang the wireless transmiers to work with the lighng
controller requires planning. Careful consideraon should be made for locang
the controllers and transmiers based on the construcon materials in the
space and possibility of tenant’s furniture disrupng the transmissions. Fire
doors, elevator shas, stairwells, storage areas and any large metal products
create radio shadows and will disrupt wireless transmissions.









