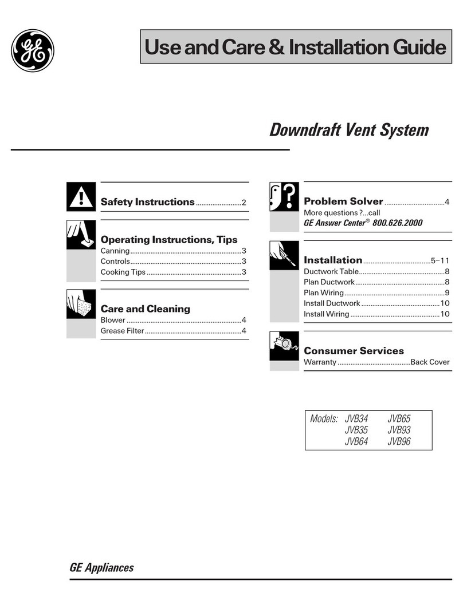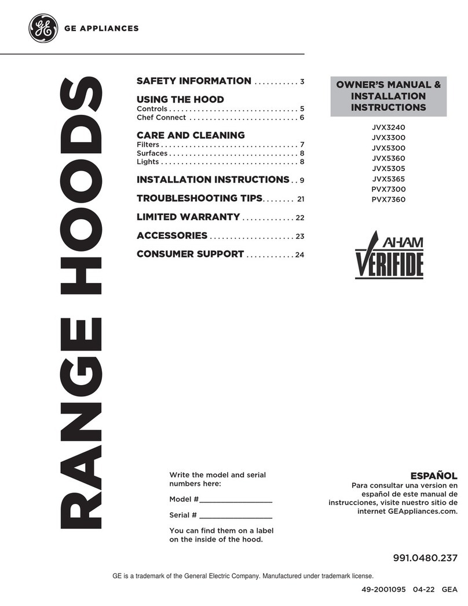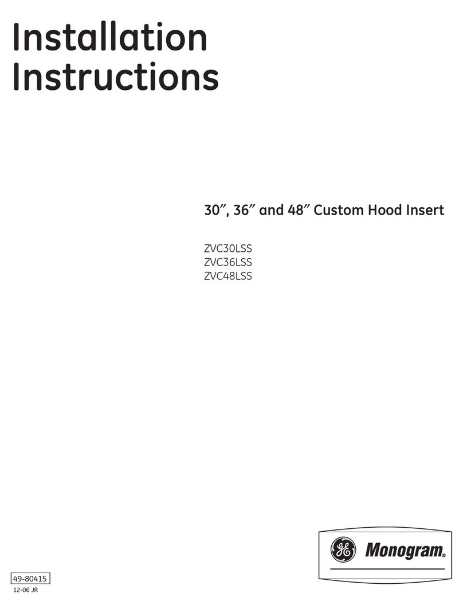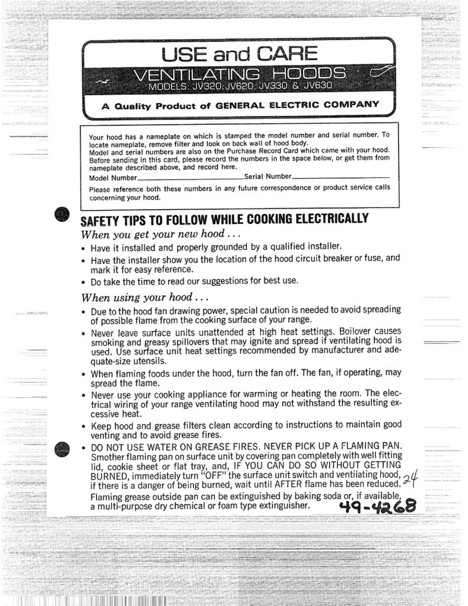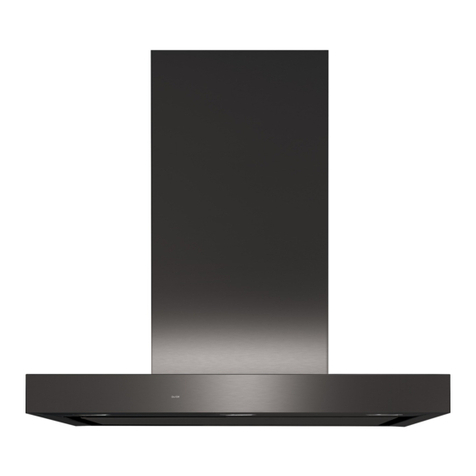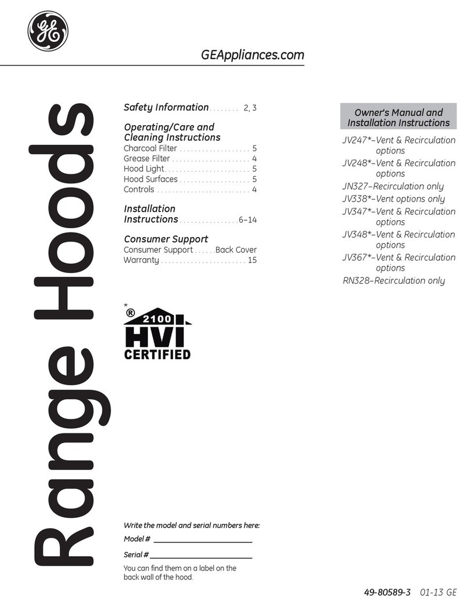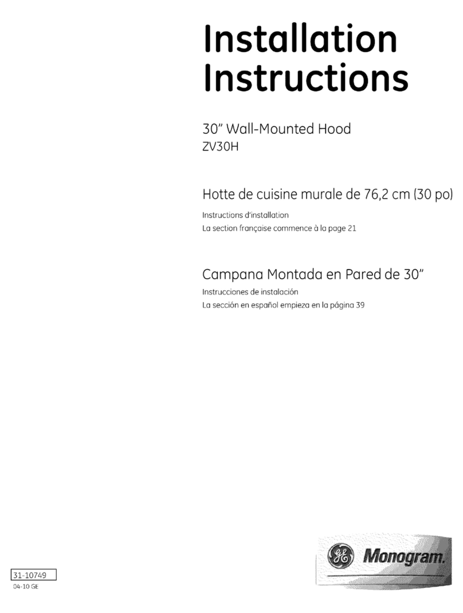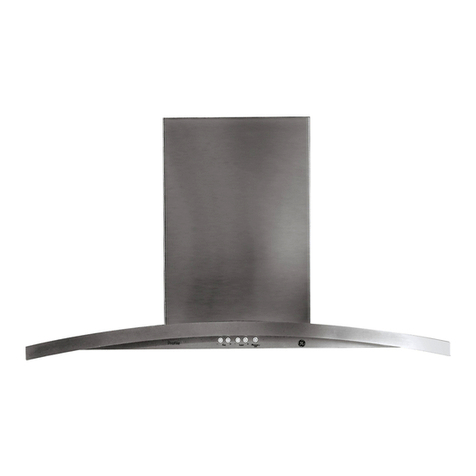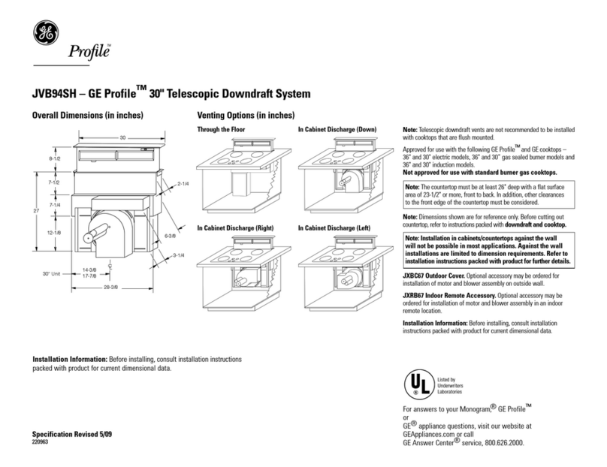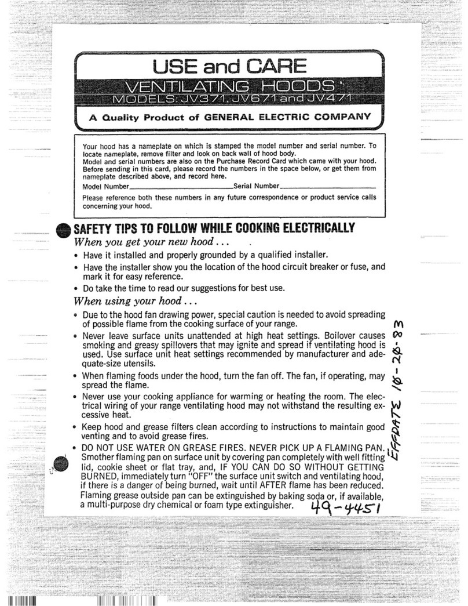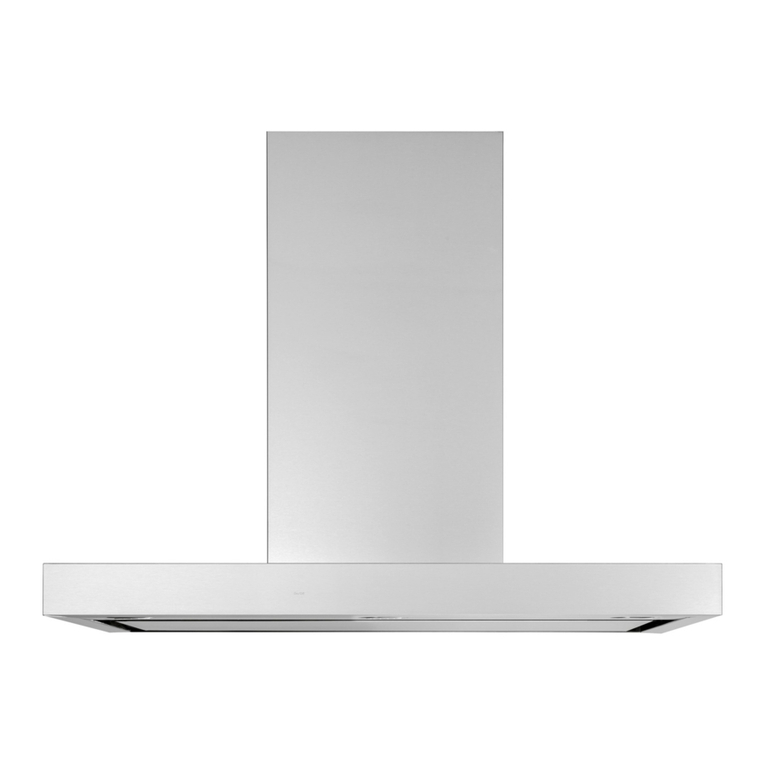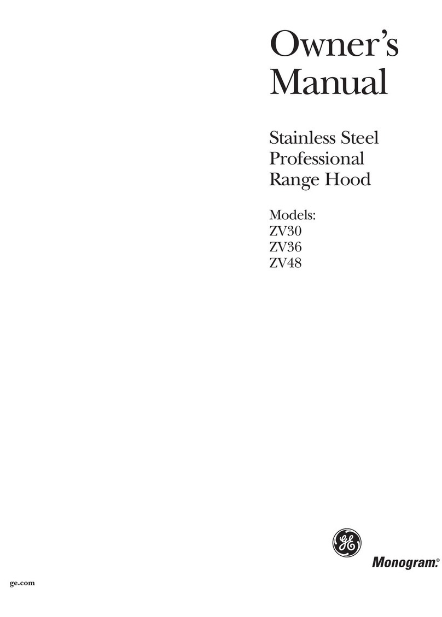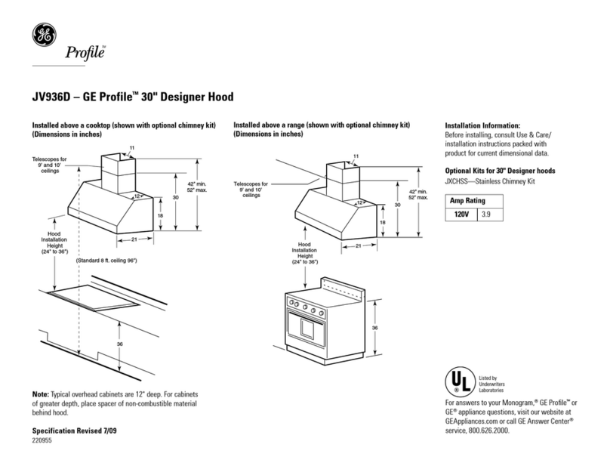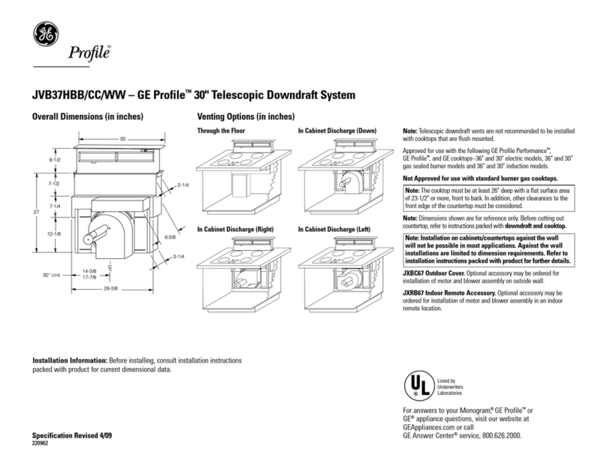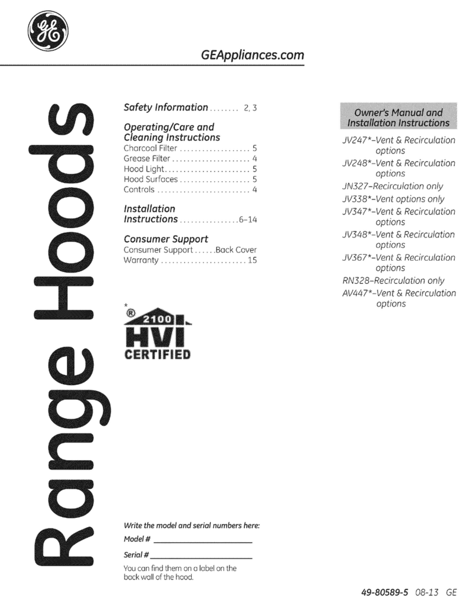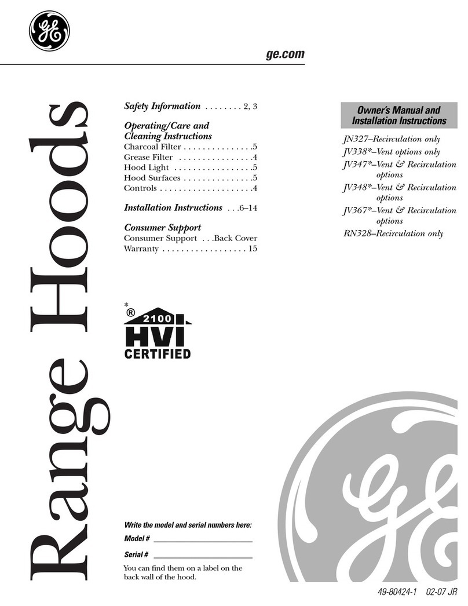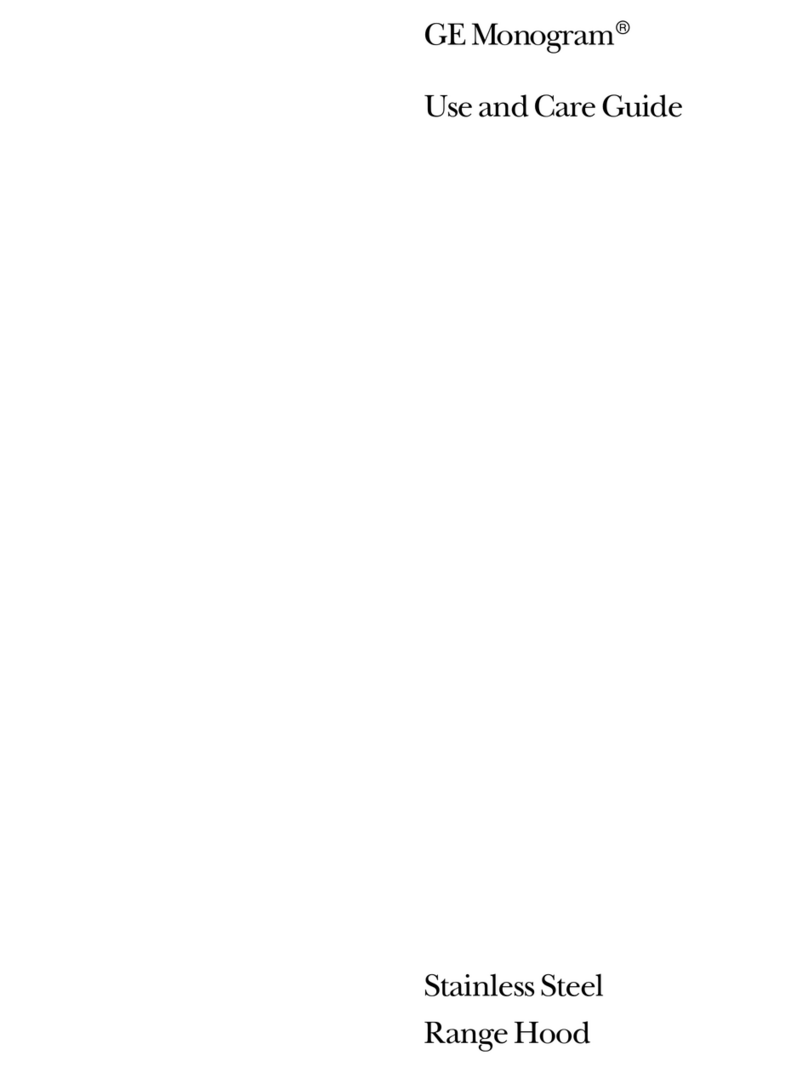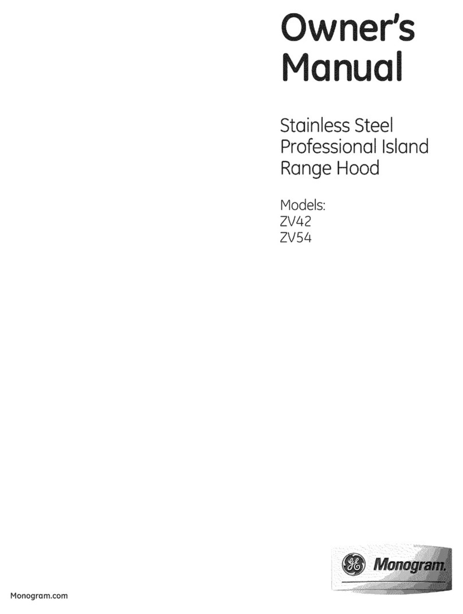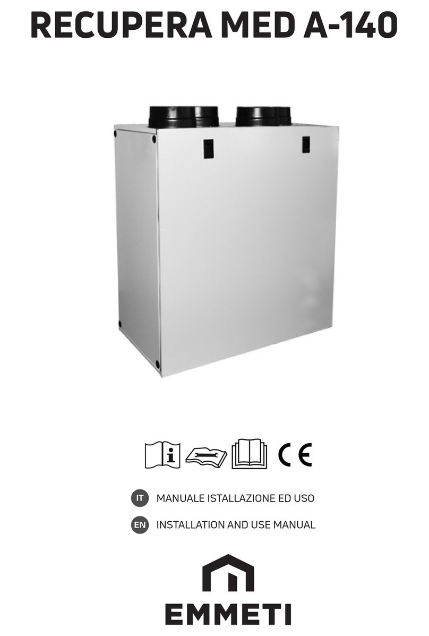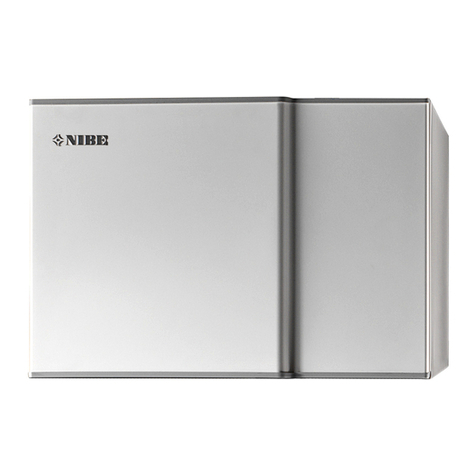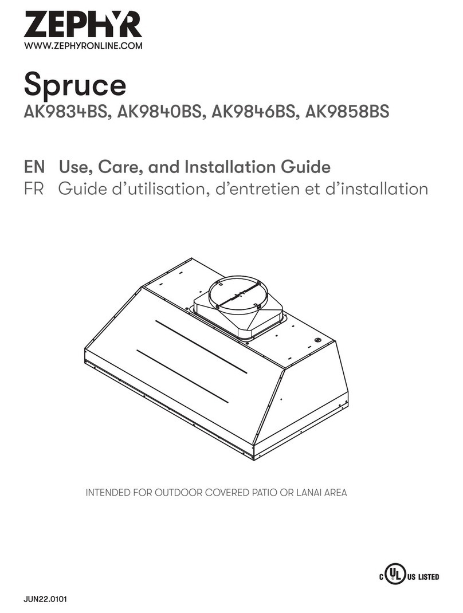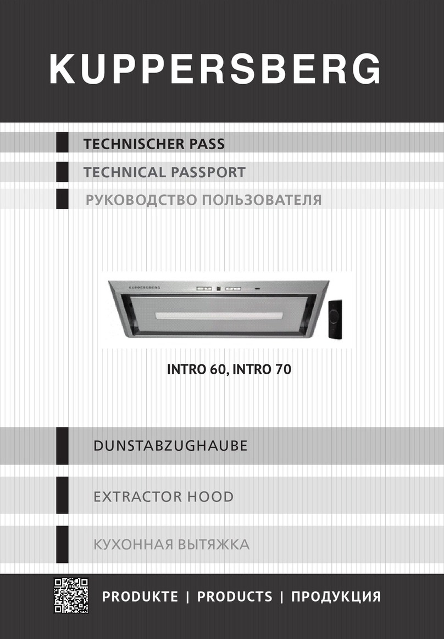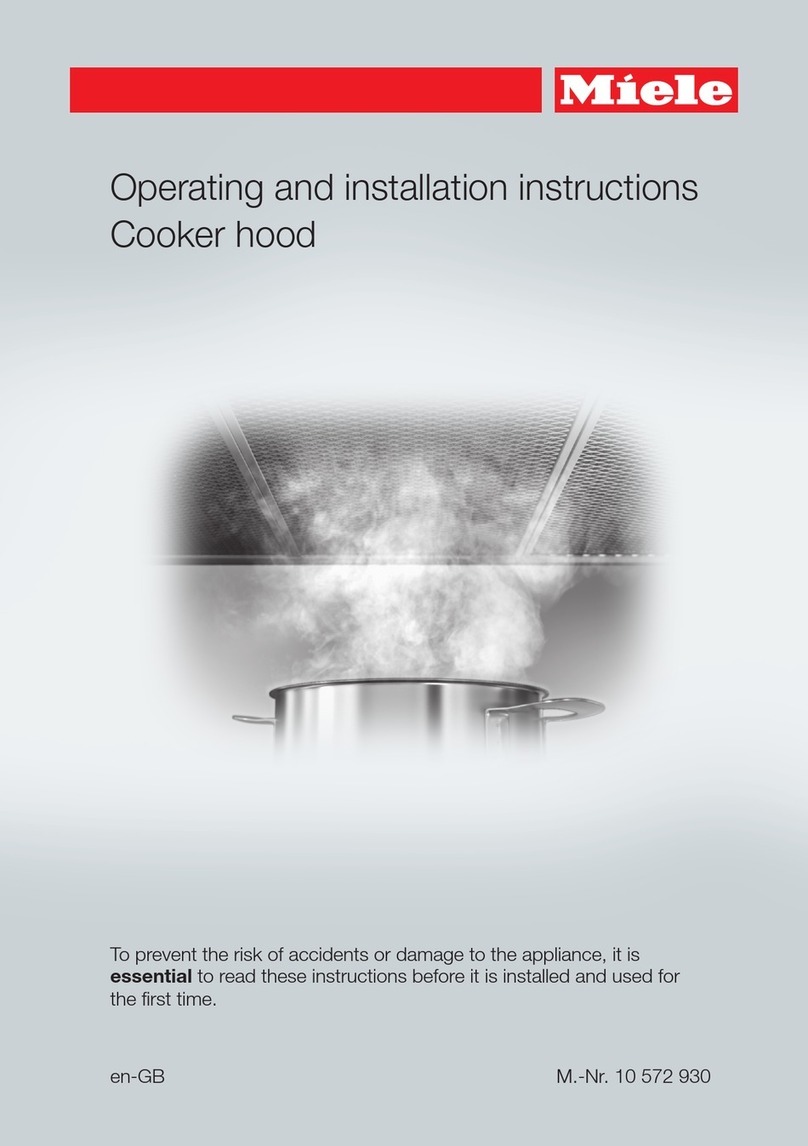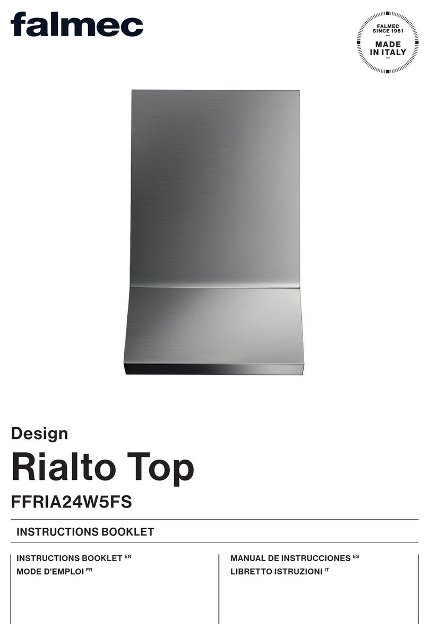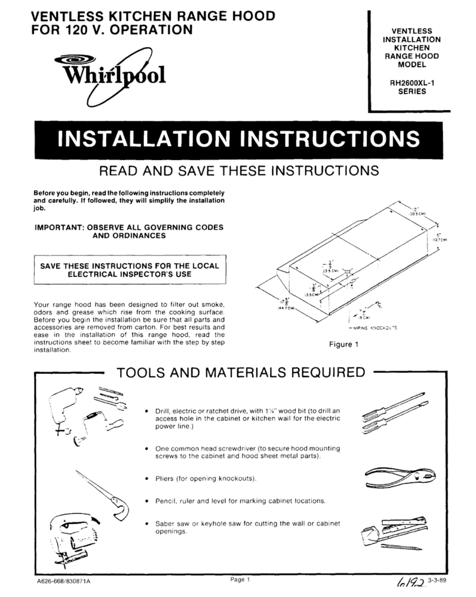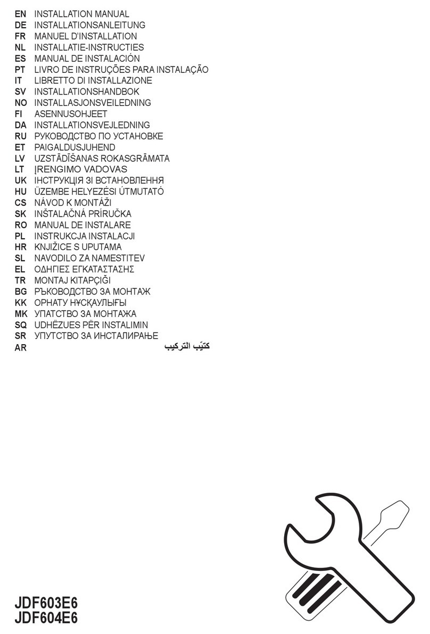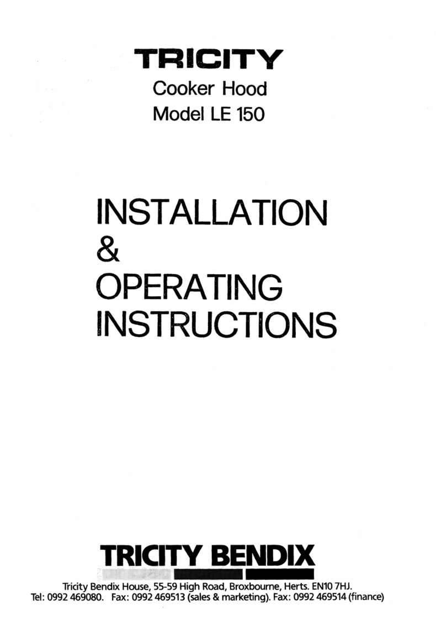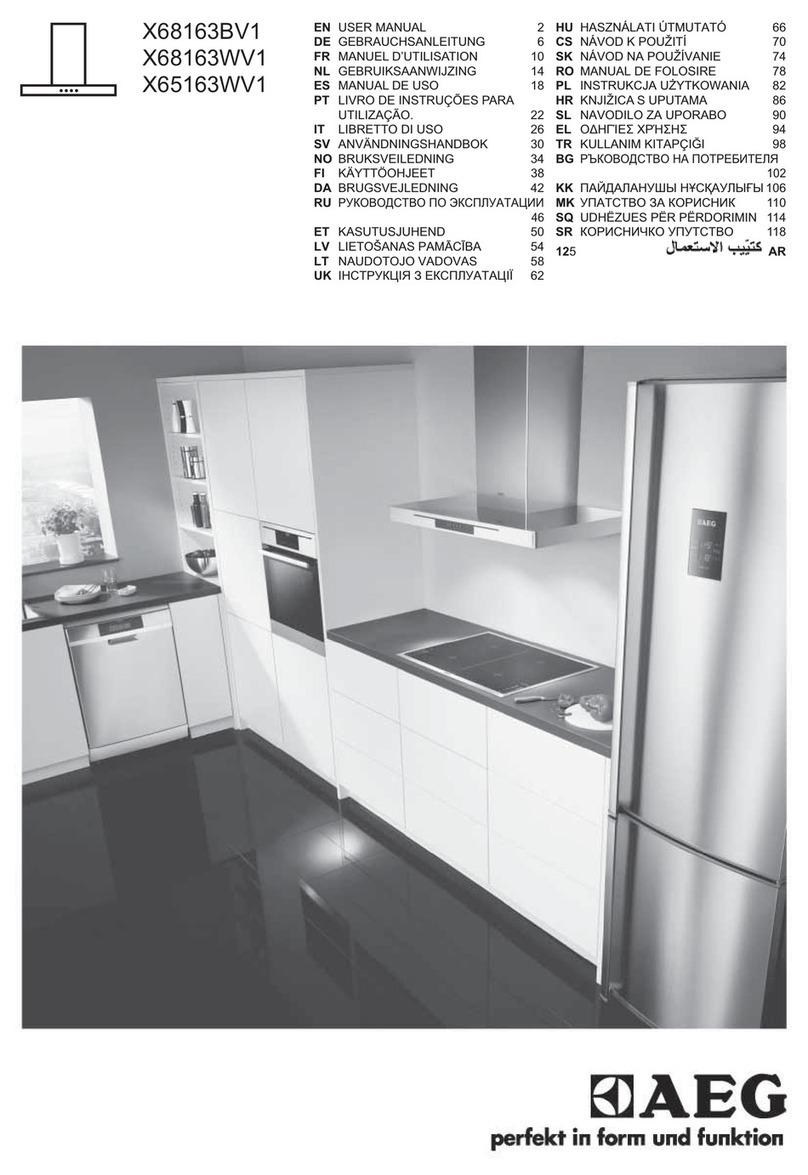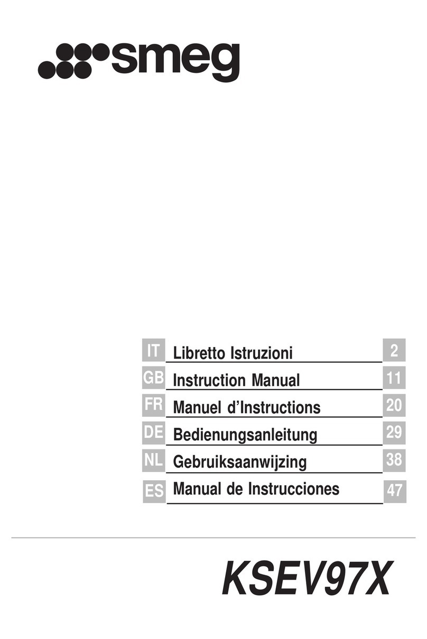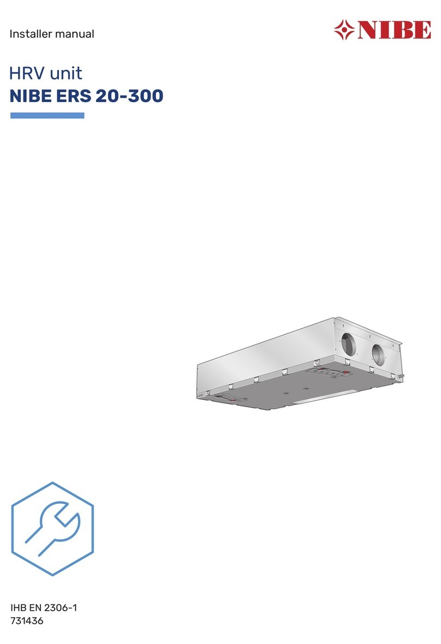
Before purchasing an appliance, read important
information about its estimated annual energy
consumption or energy efficiency rating that is
available from your retailer or ge.com
GE has a policy of continuous improvement of its
products and reserves the right to change materials
and specifications without notice.
GE Answer Center® saves you time. 800.626.2000
This 24-hour-a-day, 7-day-a-week service provides
answers on product features, installation, service
and more.
Quality features
SHOULD NOT EXCEED 150 EQUIVALENT FT.
*Equivalent lengths of duct pieces are based on actual tests conducted by GE Evaluation Engineering and reflect requirements for good venting
performance with any downdraft cooktop, with a downdraft rated at 500 CFM.
6" Round
Straight
3-1/4" x 10"
Straight
6"
90o Elbow
6"
45o Elbow
3-1/4" x 10"
90o Elbow
3-1/4" x 10"
45o Elbow
3-1/4" x 10"
90o Flat Elbow
6" Round
to 3-1/4" x 10"
Transition
3-1/4" x 10"
to 6" Round
Transition
6" Round
to 3-1/4" x 10"
Transition
90o Elbow
3-1/4" x 10"
to 6" Round
Transition
90o Elbow
6" Round
Wall Cap
with Damper
3-1/4" x 10"
Wall Cap
with Damper
6" Round
Roof Cap
6" Round
Roof Vent
Duct pieces Equivalent length*Equivalent length* Duct Pieces
1 ft. (per foot length)
15 ft.
9 ft.
16 ft.
5 ft.
24 ft.
7 ft.
5 ft.
20 ft.
12 ft.
21 ft.
27 ft.
20 ft.
24 ft.
1 ft. (per foot length)
Equivalent length*Duct pieces
Ducting information
The downdraft cooktop ventilation is
ideal for island or peninsula installations.
The downdraft vent retracts when
not in use.
• Vents smoke and vapors
• Quiet, powerful 500-CFM performance
Note: Approved for use with all GE
electric and sealed burner gas cooktops,
not approved for standard burner
gas cooktops.
Warranty information
Full one-year warranty (parts and labor at no additional
charge). See written warranty for details.
Installation information: Before installing, consult installation
instructions packed with product for current dimensional data.
Should not exceed 150 equivalent ft.
* Equivalent lengths of duct pieces are based on actual tests conducted by GE Evaluation Engineering and reflect
requirements for good venting performance with any downdraft cooktop, with a downdraft rated at 500-CFM.
JVB67HWW JVB37HWW
JVB67HCC JVB37HCC
JVB98SH JVB94SH JVB67HBB JVB37HBB
Features
Upfront variable-speed fan w/slide control ● ● ● ●
Separate remote raise/lower switch ● ●
Blower rating (CFM) 500 500 500 500
Optional blower mount capabilities ● ● ● ●
3-1/4" x 10" rectangular duct ● ● ● ●
Minimum 6" round duct capability ● ● ● ●
Removable grease filters ● ● ● ●
Appearance
WW WW
CC BB
Color appearance* SS SS BB BB
White White
Bisque Bisque
Cover plate SS SS Black Black
Telescopic snorkel assembly Black Black Black Black
Weights & Dimensions
Width (in inches) 36 30 36 30
Approx. shipping weight (lbs.) 76 72 76 72
Power/Ratings
Current rating amps @ 120V 4.0 4.0 4.0 4.0
*SS = Stainless steel, WW = White on white, CC = Bisque on bisque, BB = Black on black.
GE has a policy of continuous improvement of
its products and reserves the right to change
materials and specifications without notice.
© 2005 GE Company
Pub. No. 3-X085 PC40691
