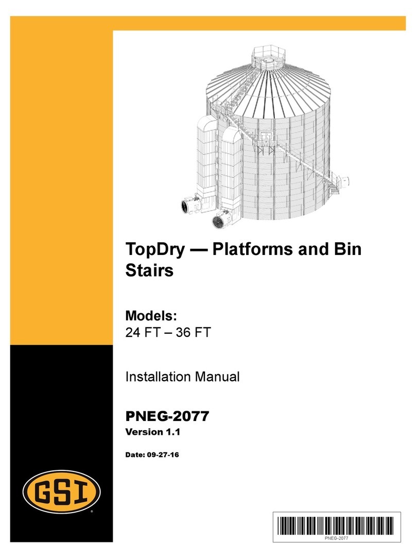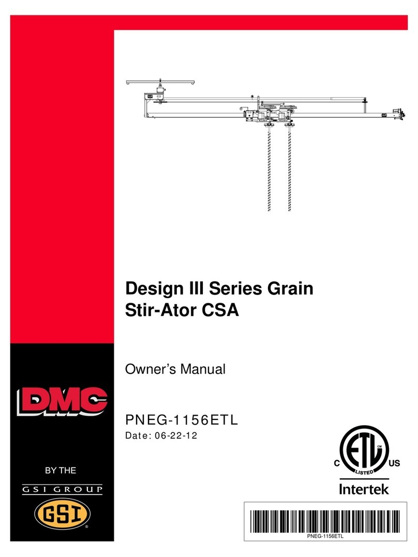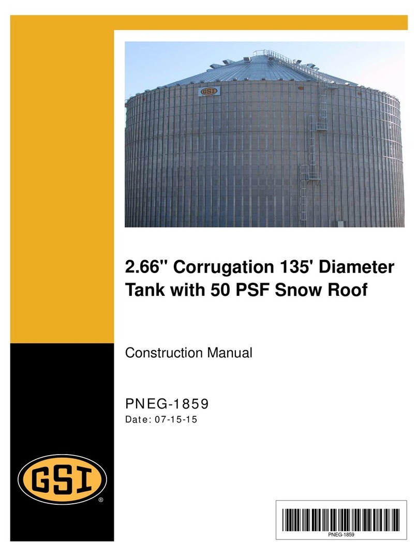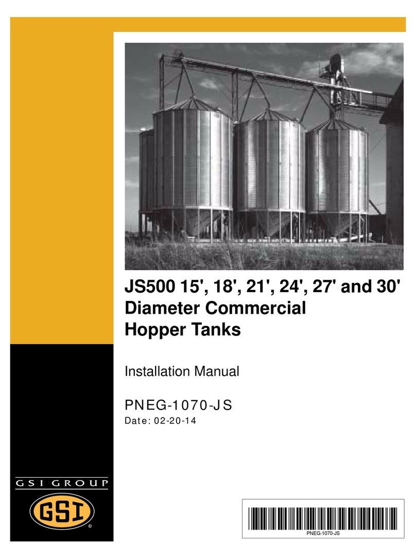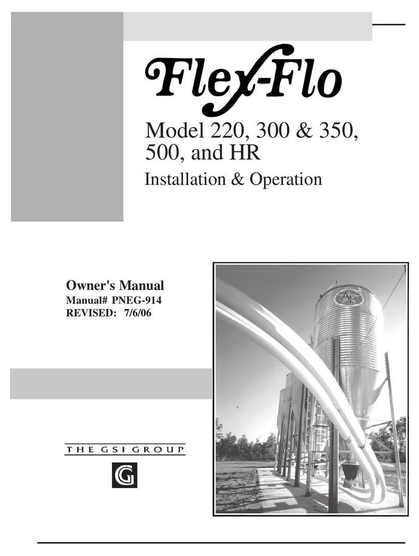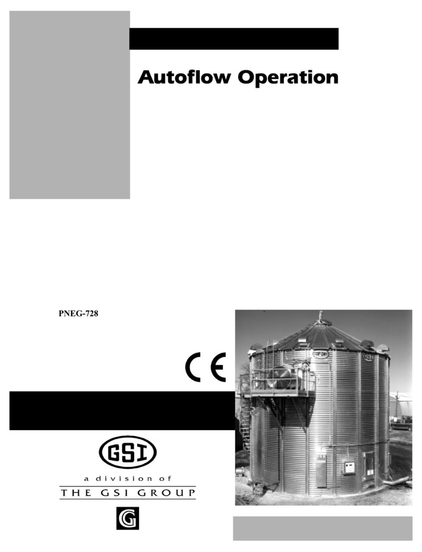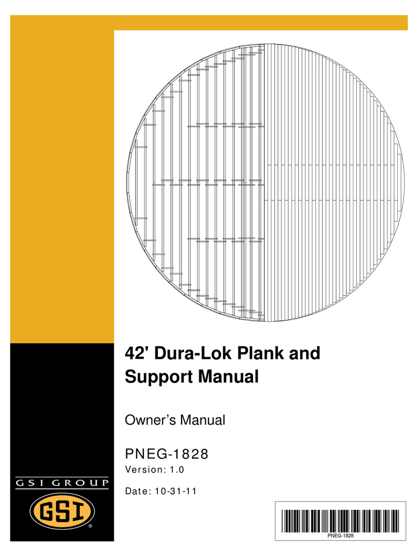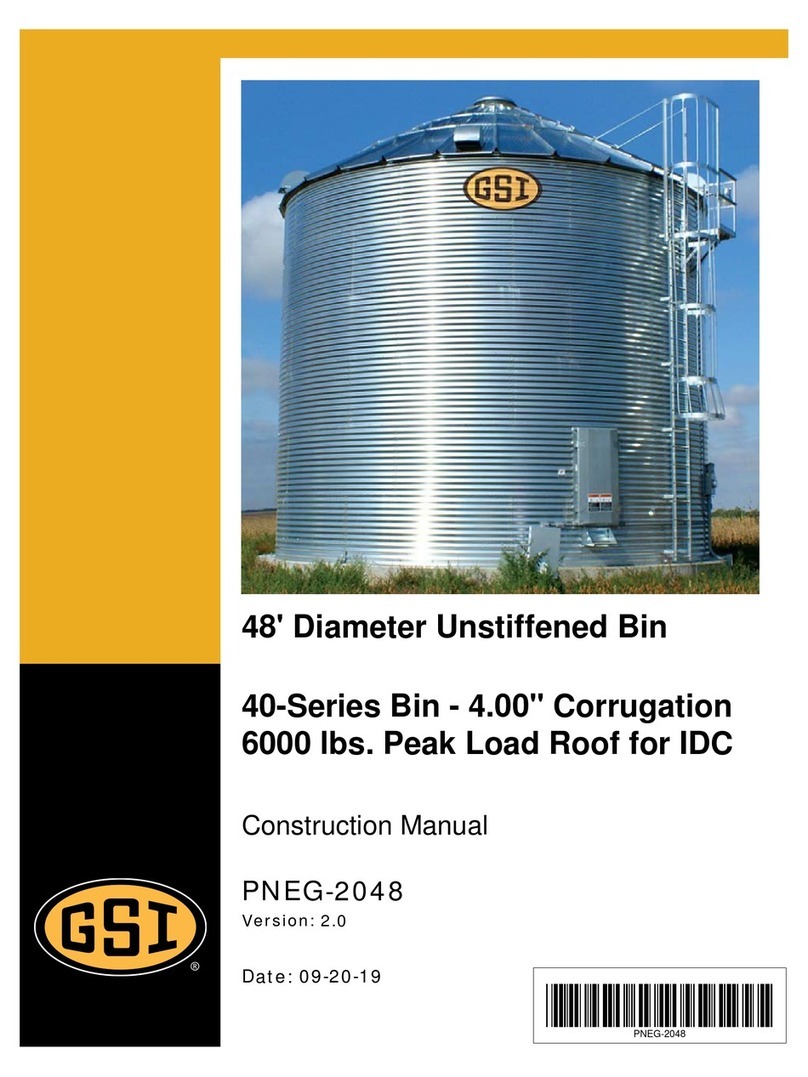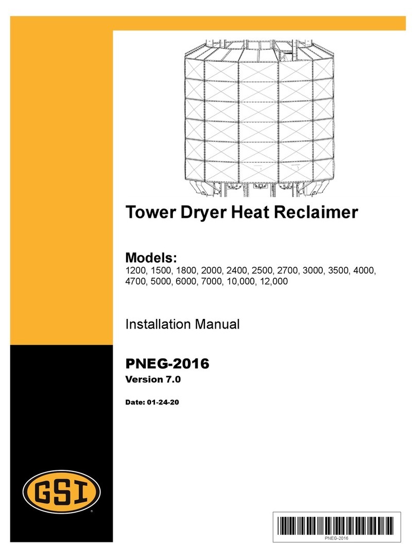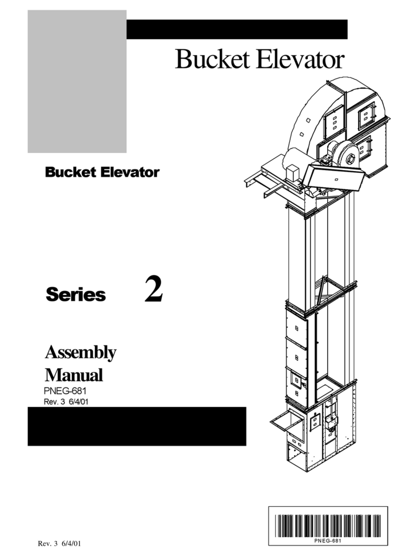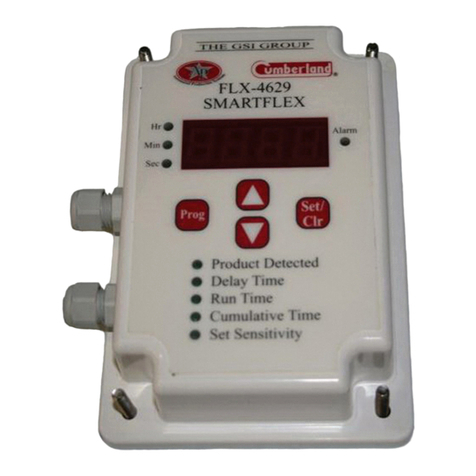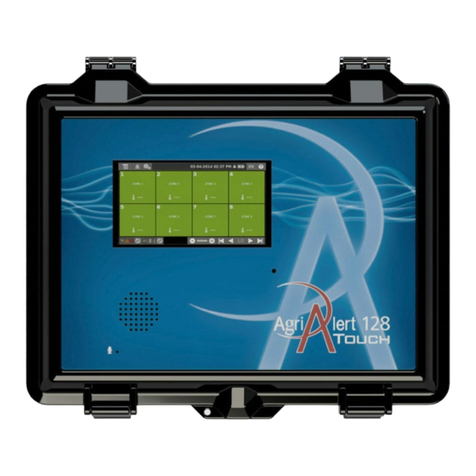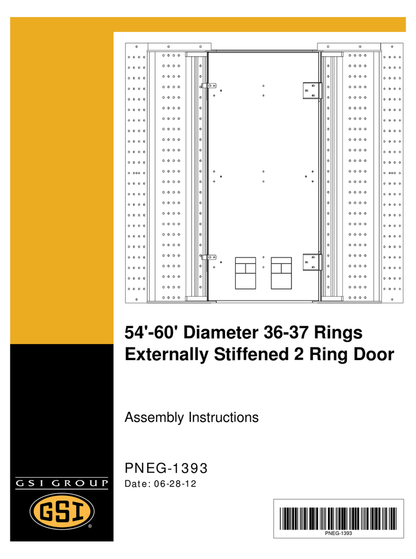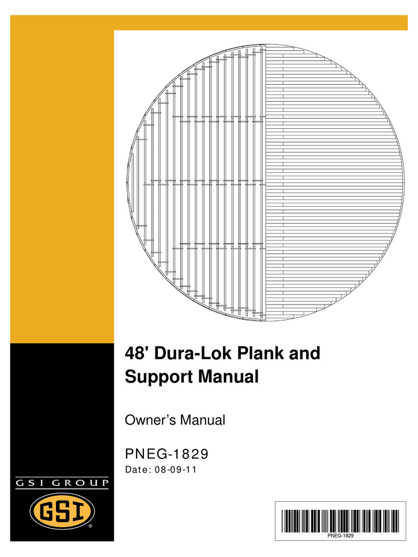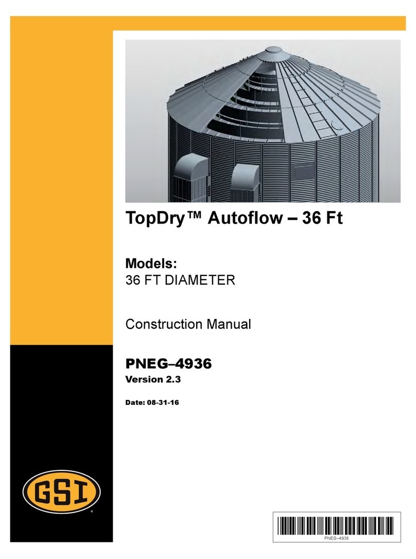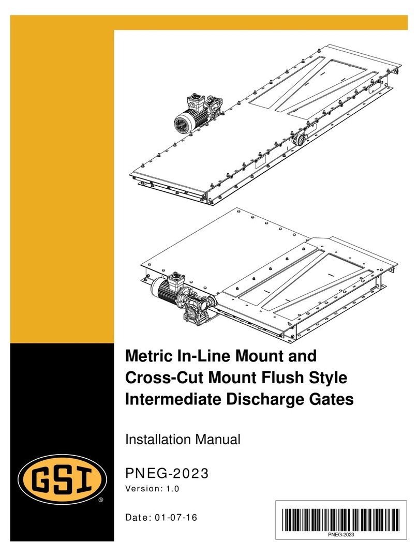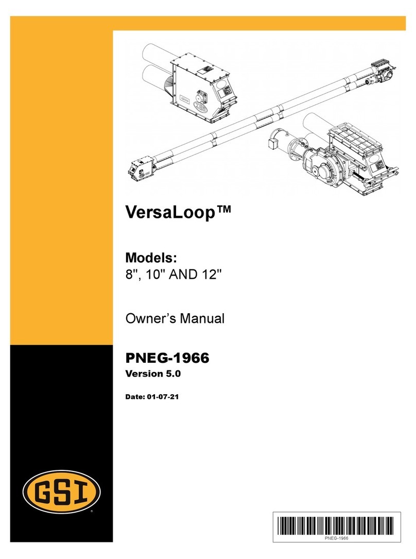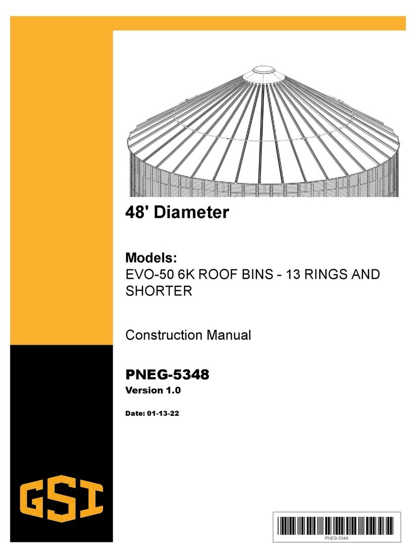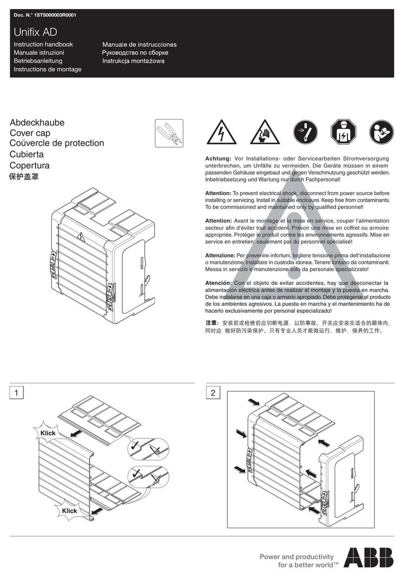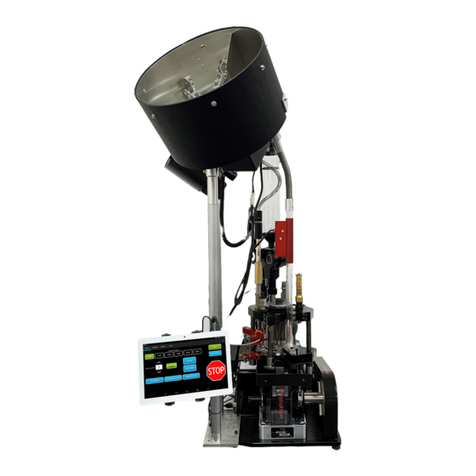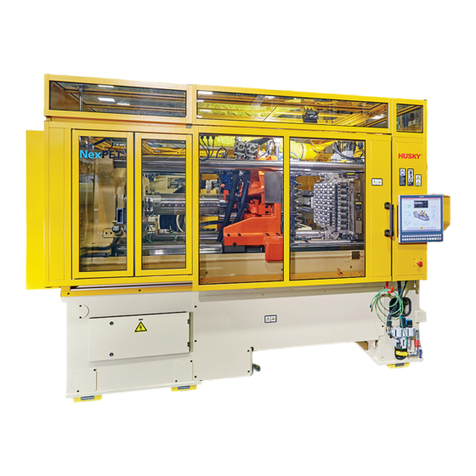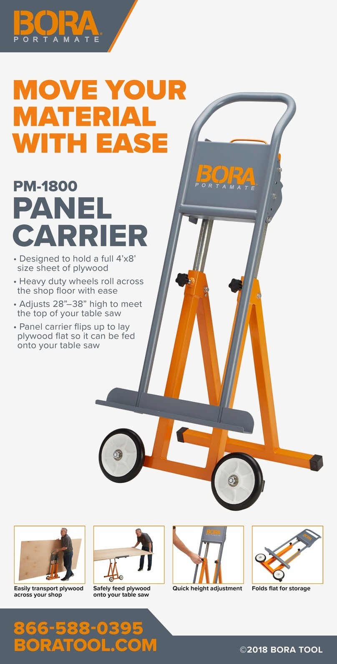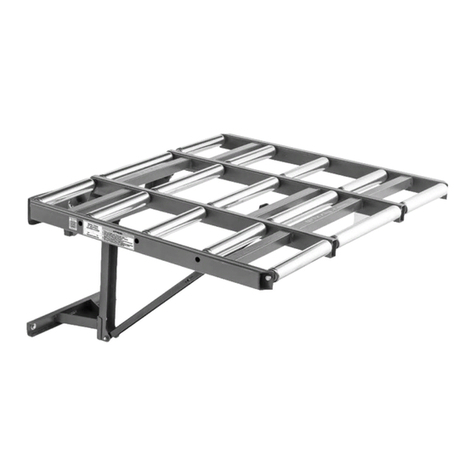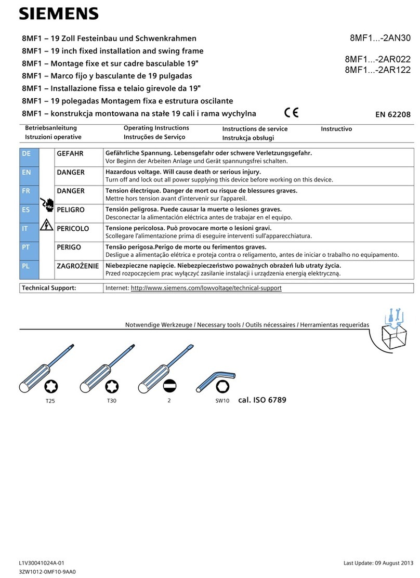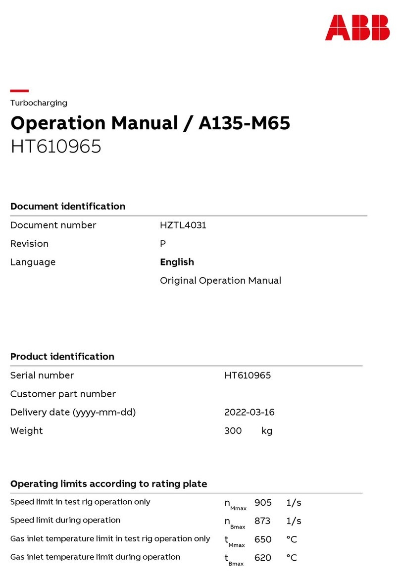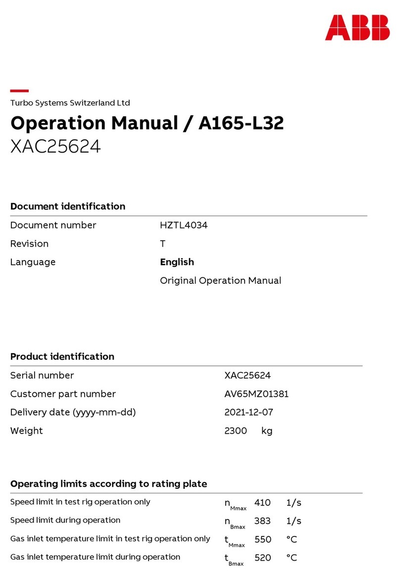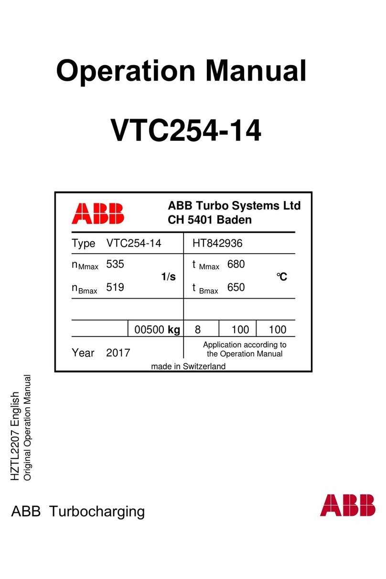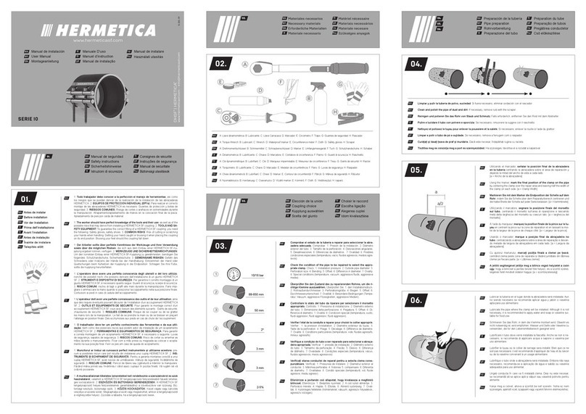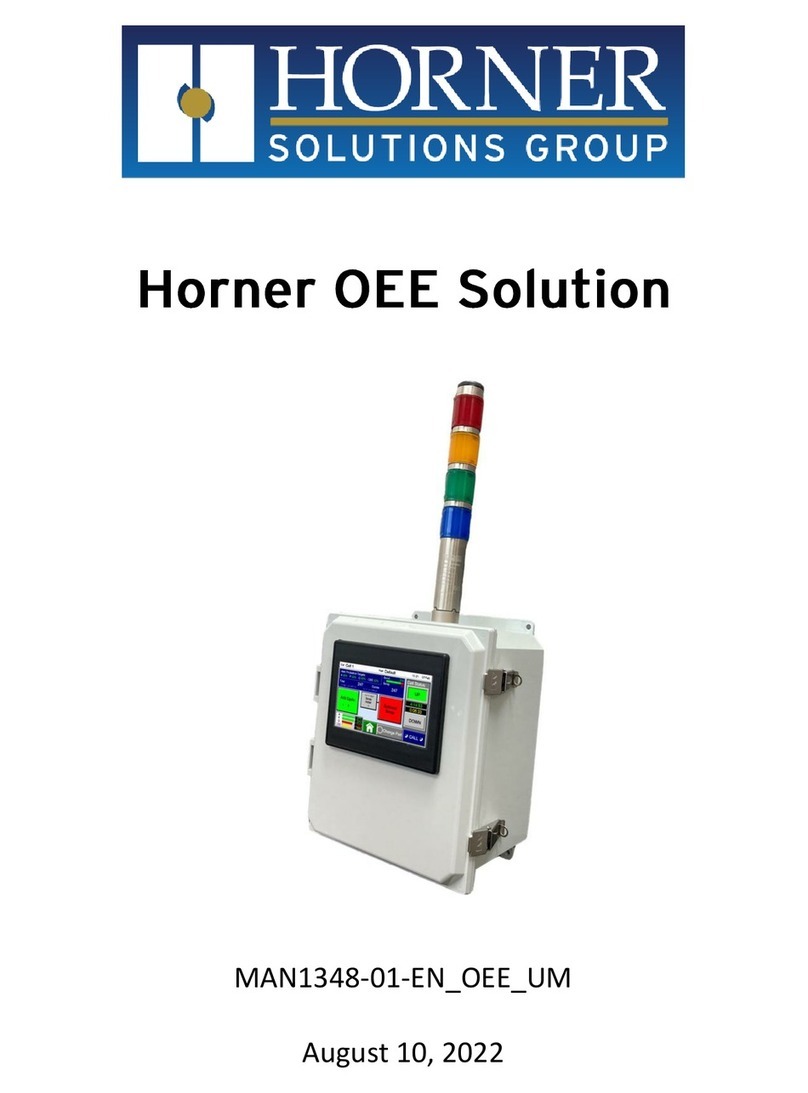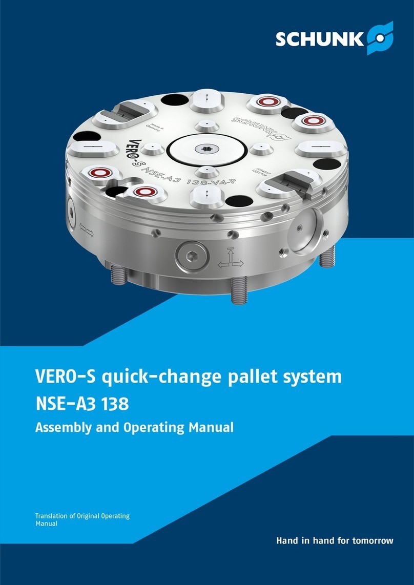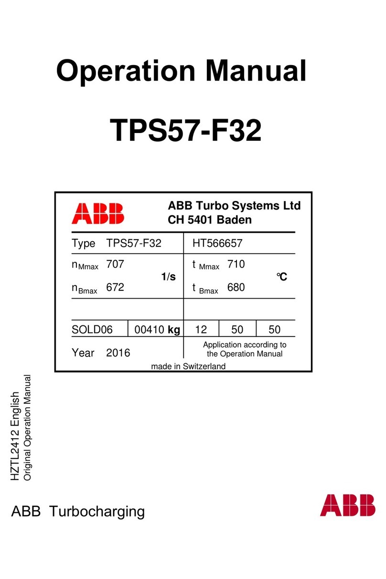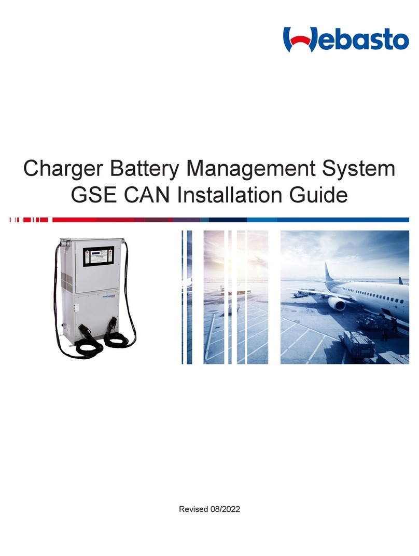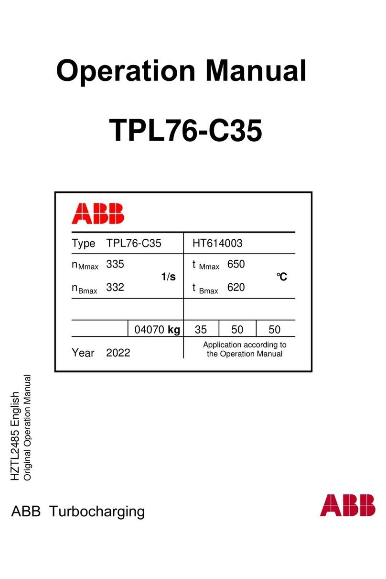
Table of Contents
PNEG-222 48' Diameter Bin Cor-Lok and Cut-Lok Flooring 3
Contents
Chapter 1 Introduction ..........................................................................................................................................4
Chapter 2 Safety .....................................................................................................................................................5
Safety Guidelines for Bins ..................................................................................................................... 5
Cautionary Symbols Definitions ............................................................................................................ 6
Safety Cautions ..................................................................................................................................... 7
Safety Sign-Off Sheet ........................................................................................................................... 9
Chapter 3 Decals ..................................................................................................................................................10
Chapter 4 Important Note ....................................................................................................................................12
Guidelines for Proper Storage of Grain Bin Materials Prior to Construction ....................................... 12
Chapter 5 Recommended Method for Full Floor Installation ...........................................................................13
Fan Placement Diagram ..................................................................................................................... 13
Grain Systems Recommended Method for Full Floor Installation ....................................................... 14
Undersplice Specifications .................................................................................................................. 17
Installing the Undersplices and Oversplice for Small Grain Floor Planks ........................................... 19
Chapter 6 Grandstand Identification ..................................................................................................................20
20 Gauge Grandstand Identification ................................................................................................... 20
Chapter 7 Flashing Installation ...........................................................................................................................21
Grain Systems Formed Flashing Installation ...................................................................................... 21
Chapter 8 Grandstand Layout at Center Well for Recirculating System ........................................................22
Chapter 9 Well Installation Cut Detail ................................................................................................................23
Well Installation Plank Cut Detail for 42', 48' and 60' Split Floor ......................................................... 23
Chapter 10 48' Cor-Lok/Cut-Lok Plank Order ....................................................................................................24
Chapter 11 Plank Lengths ...................................................................................................................................25
Optional 48' 3' Offset Splice Plank Length ........................................................................................ 26
Chapter 12 48' Grandstand Layout for Recirculating System .........................................................................27
48' 20 Gauge Grandstand Layout for Recirculating System Cut-Lok or 18 Gauge Cor-Lok Floors .. 27
Chapter 13 48' Grandstand Layouts, 33' Maximum Wall Height ......................................................................28
48' Cor-Lok/Cut-Lok and 20 Gauge Grandstand Layout 2.66'' Corrugated Bins
5 Rings and 4.00" Corrugated Bins 4 Rings ...................................................................................... 28
48' Cor-Lok/Cut-Lok and 20 Gauge Grandstand Layout 2.66" Corrugated Bins 6 Rings .................. 29
48' Cor-Lok/Cut-Lok and 20 Gauge Grandstand Layout 2.66" Corrugated Bins
7 Rings and 4.00" Corrugated Bins 5 Rings ...................................................................................... 30
48' Cor-Lok/Cut-Lok and 20 Gauge Grandstand Layout 2.66" Corrugated Bins
8 Rings and 4.00" Corrugated Bins 6 Rings ...................................................................................... 31
48' Cor-Lok/Cut-Lok and 20 Gauge Grandstand Layout 2.66" Corrugated Bins 9 Rings .................. 32
48' Cor-Lok/Cut-Lok and 20 Gauge Grandstand Layout 4.00" Corrugated Bins 7 Rings .................. 33
48' Cor-Lok/Cut-Lok and 20 Gauge Grandstand Layout 2.66" Corrugated Bins 10 Rings ................ 34
48' Cor-Lok/Cut-Lok and 20 Gauge Grandstand Layout 2.66" Corrugated Bins
11 Rings and 4.00" Corrugated Bins 8 Rings .................................................................................... 35
48' Cor-Lok/Cut-Lok and 20 Gauge Grandstand Layout 2.66" Corrugated Bins 12 Rings ................ 36
48' Cor-Lok/Cut-Lok and 20 Gauge Grandstand Layout 4.00" Corrugated Bins 9 Rings .................. 37
Chapter 14 20 Gauge Floor Support Requirements .........................................................................................38
20 Gauge Grandstand Chart - 2.66" Corrugation .............................................................................. 38
20 Gauge Grandstand Chart - 4.00" Corrugation .............................................................................. 39
Chapter 15 Flashing Support at Stiffeners ........................................................................................................40
Stiffener Flashing Support Instructions for Internal Universal Stiffeners ........................................... 40
Chapter 16 Air Flow Support Instructions .........................................................................................................41
Installation of Air Flow Supports ........................................................................................................ 41
Chapter 17 Warranty ............................................................................................................................................47
SEE PAGE 38 AND PAGE 39 FOR 20 GAUGE
FLOOR SUPPORT REQUIREMENTS.
