GWINNER MEDIA CONCEPT MC969K User manual
Other GWINNER Indoor Furnishing manuals
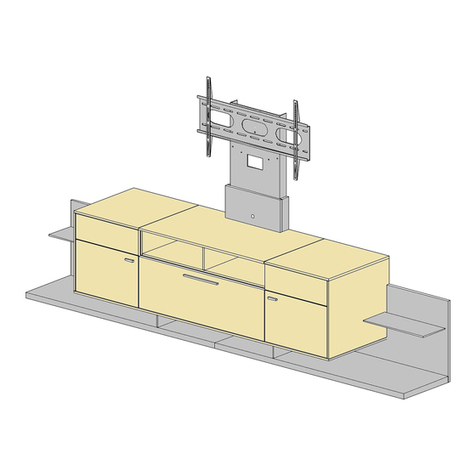
GWINNER
GWINNER MEDIA CONCEPT User manual

GWINNER
GWINNER TREVISO User manual

GWINNER
GWINNER FELINO Instruction Manual

GWINNER
GWINNER MISANO User manual
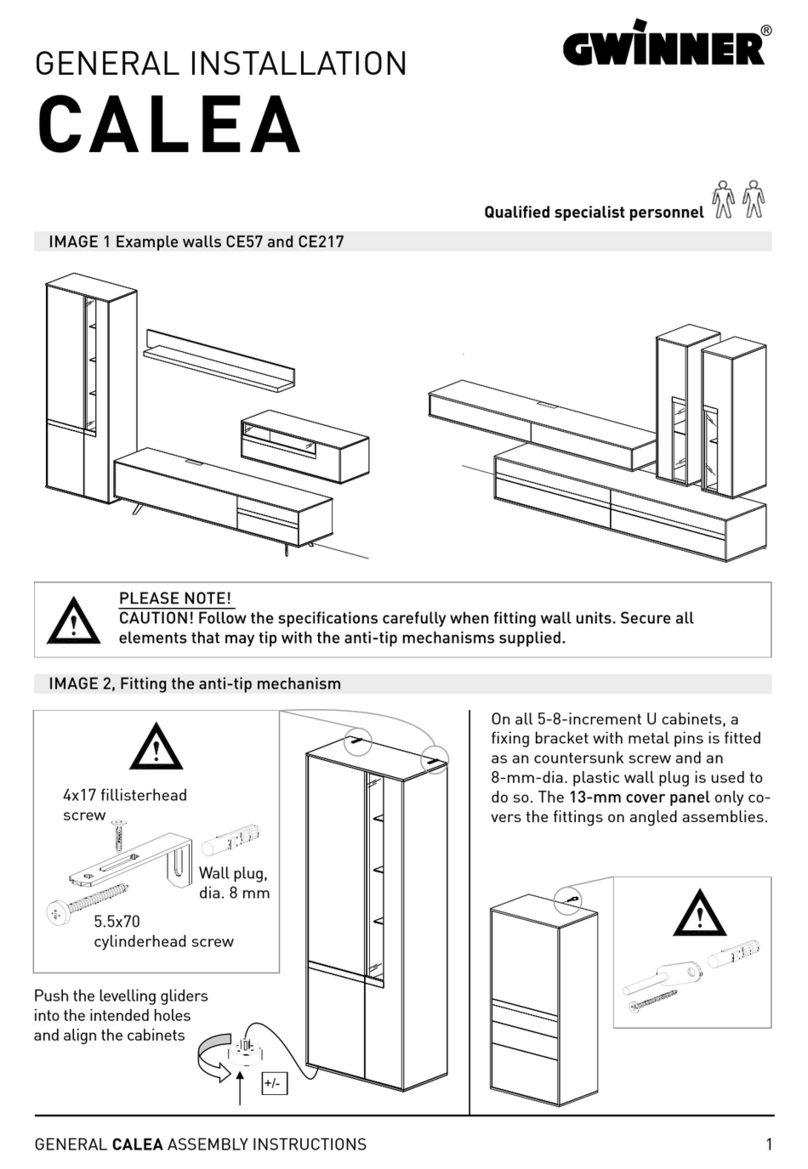
GWINNER
GWINNER CALEA User manual
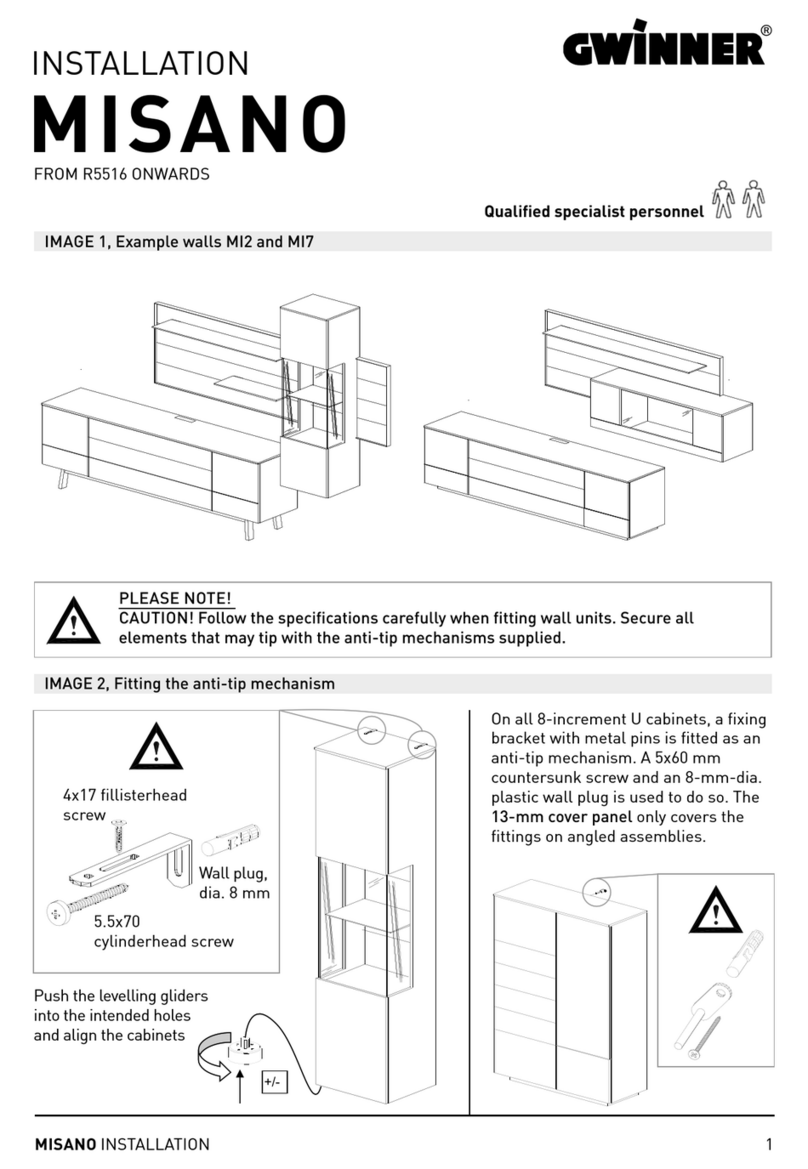
GWINNER
GWINNER MISANO R5516 User manual
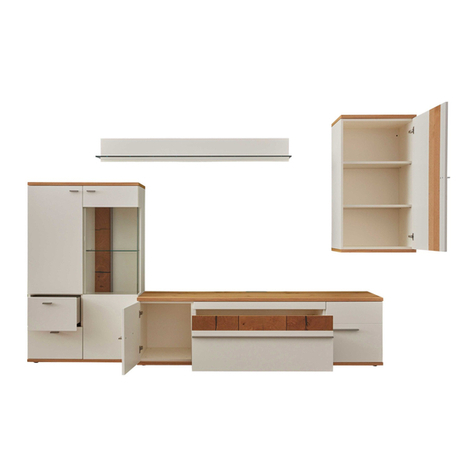
GWINNER
GWINNER ATENA Configuration guide
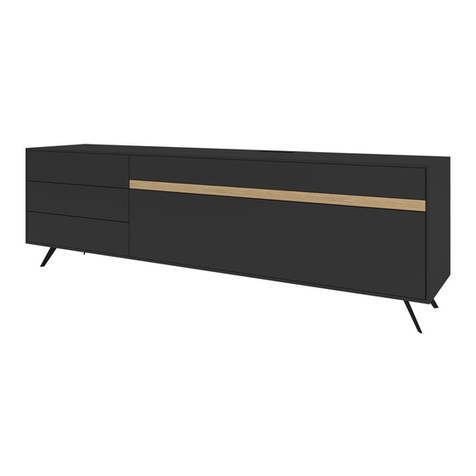
GWINNER
GWINNER CALEA CE1003 User manual
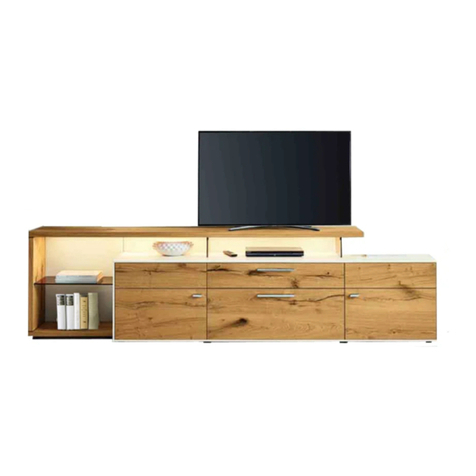
GWINNER
GWINNER MEDIA CONCEPT SP67 User manual
Popular Indoor Furnishing manuals by other brands

Coaster
Coaster 4799N Assembly instructions

Stor-It-All
Stor-It-All WS39MP Assembly/installation instructions

Lexicon
Lexicon 194840161868 Assembly instruction

Next
Next AMELIA NEW 462947 Assembly instructions

impekk
impekk Manual II Assembly And Instructions

Elements
Elements Ember Nightstand CEB700NSE Assembly instructions





















