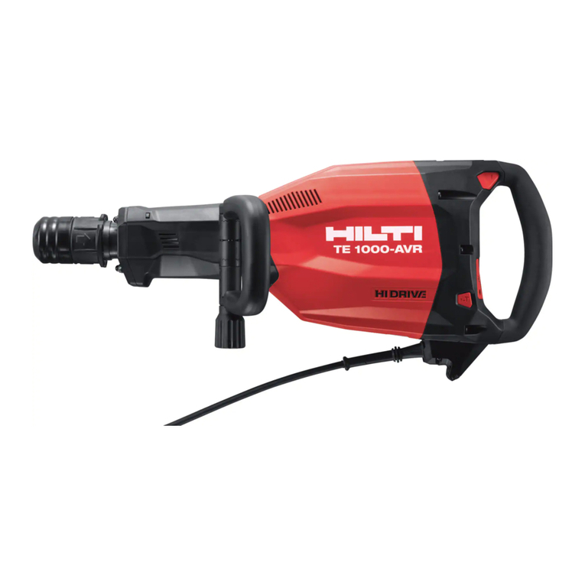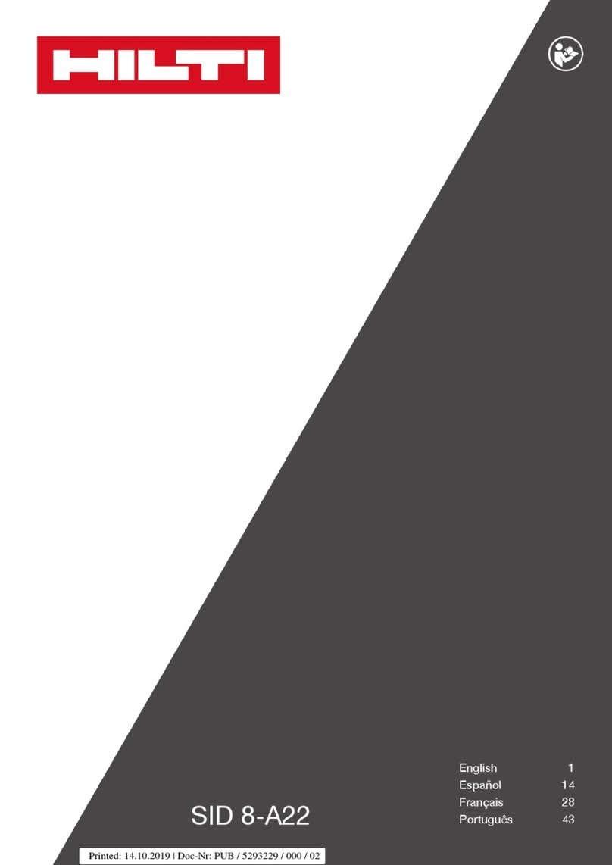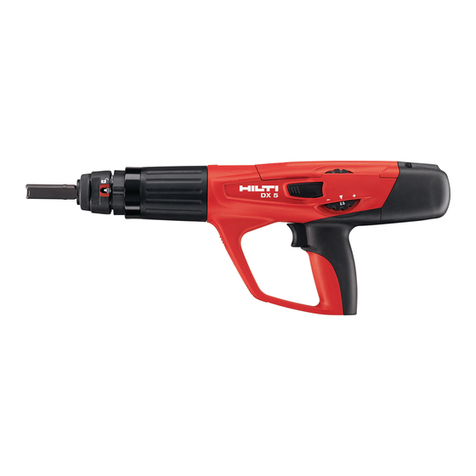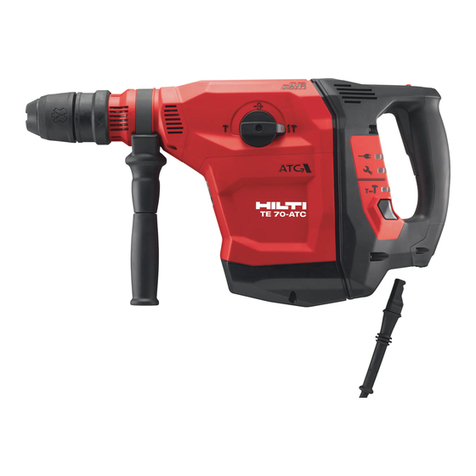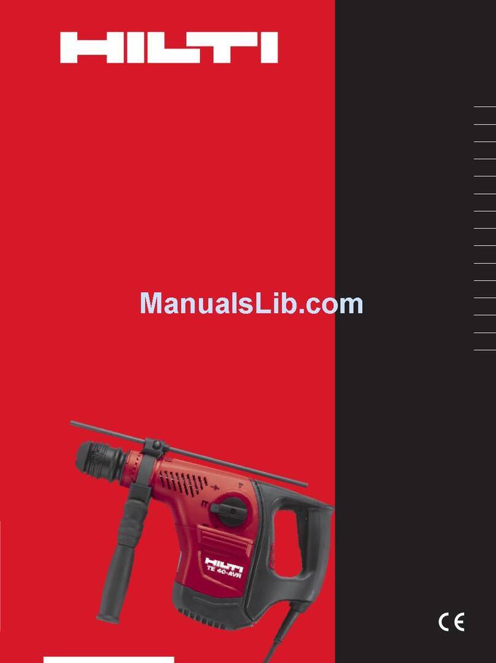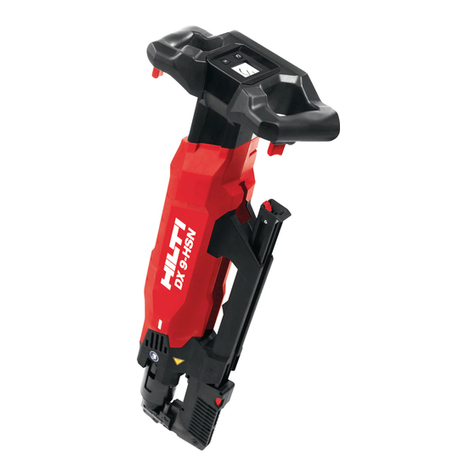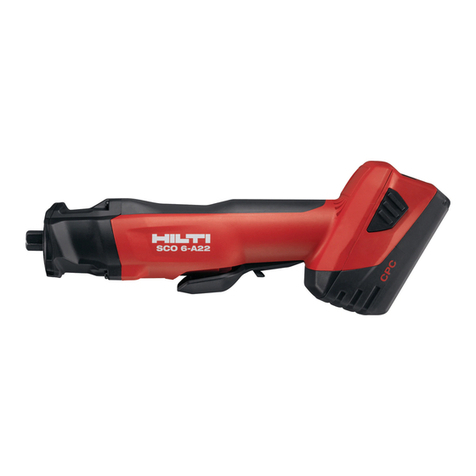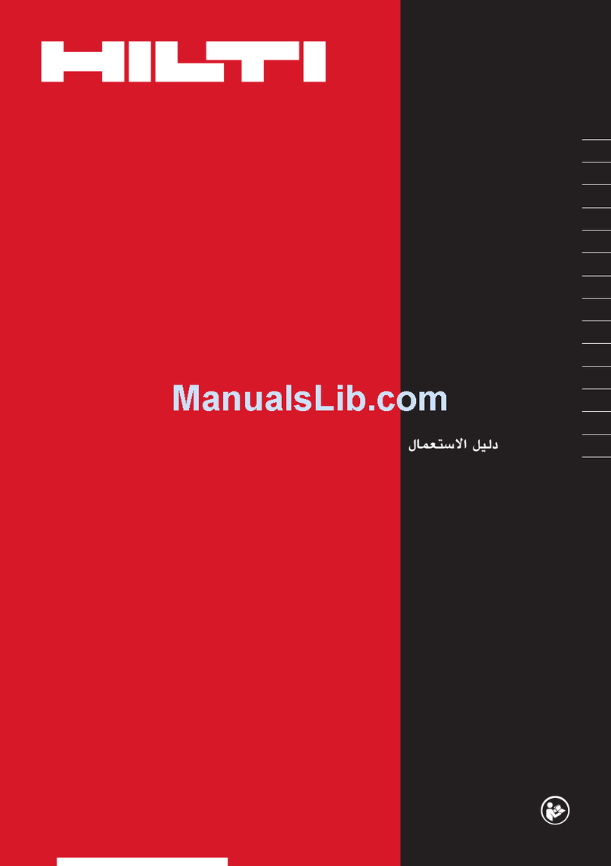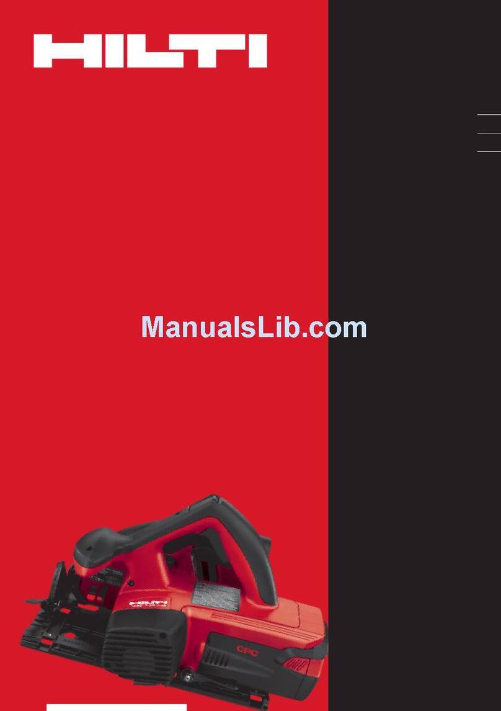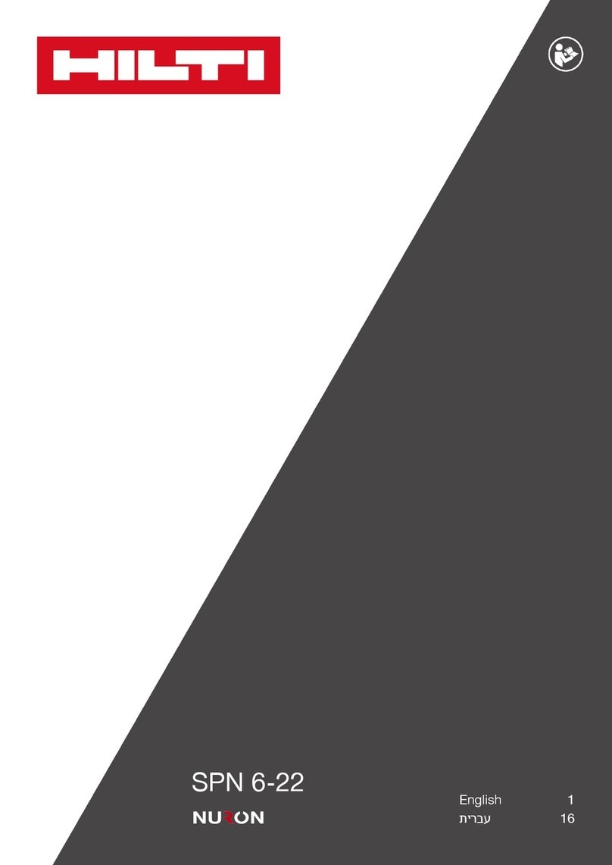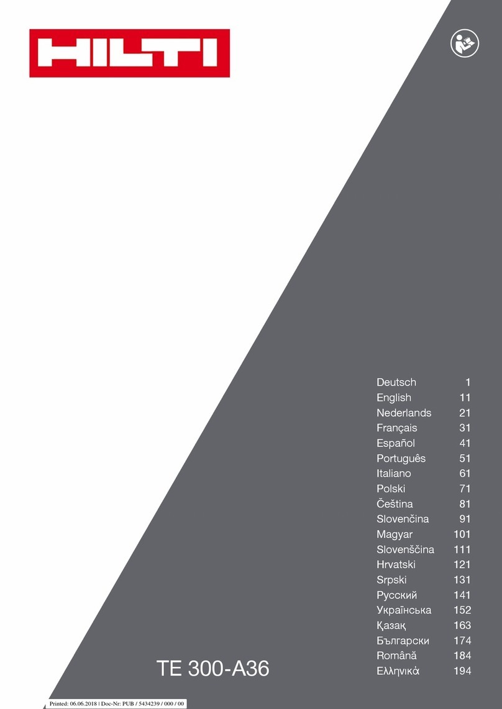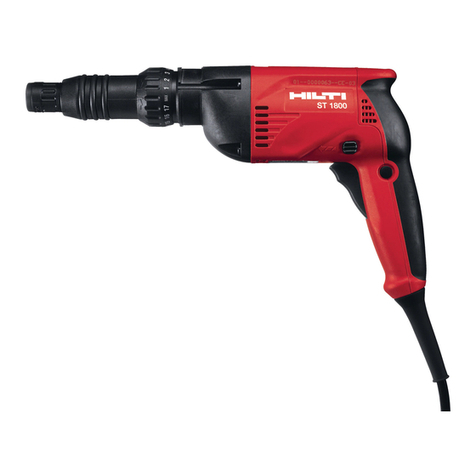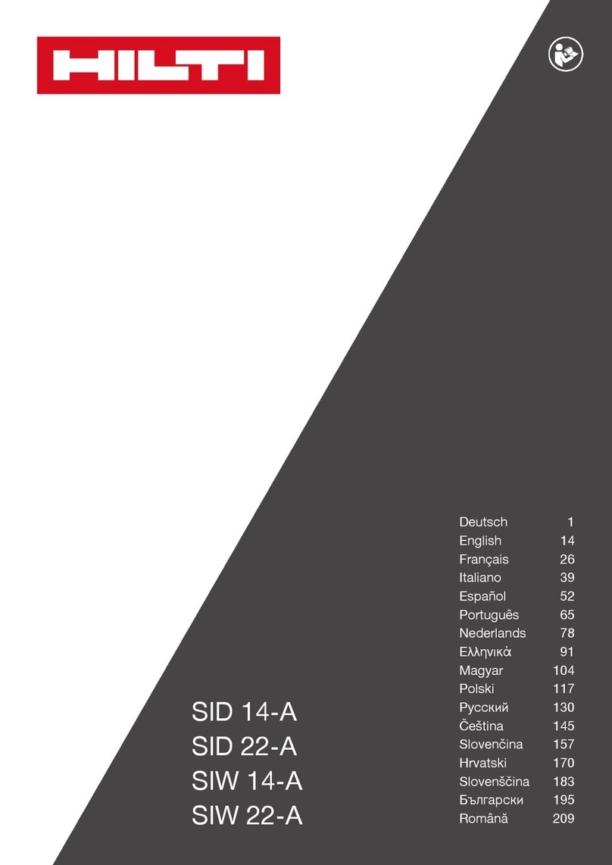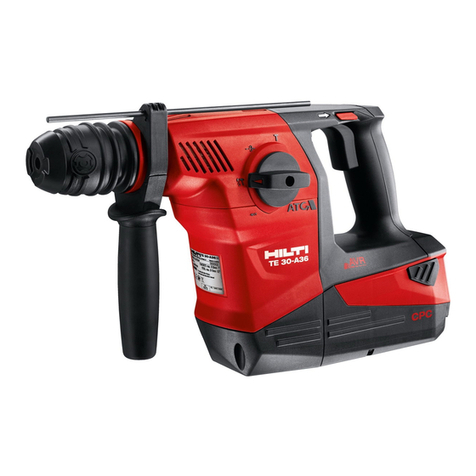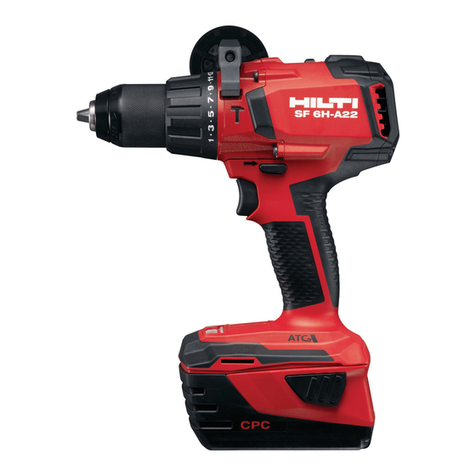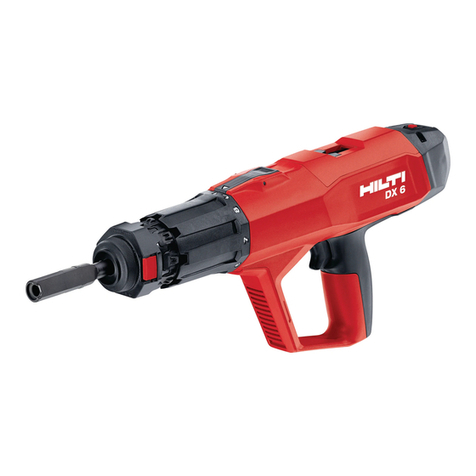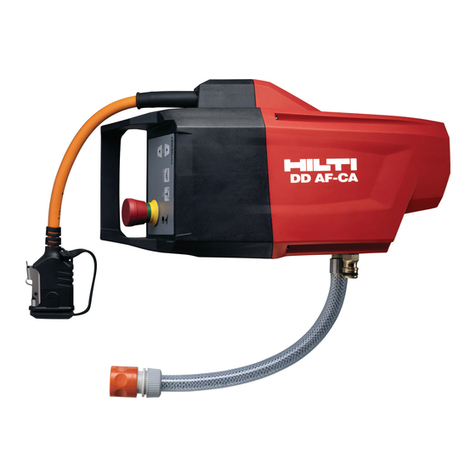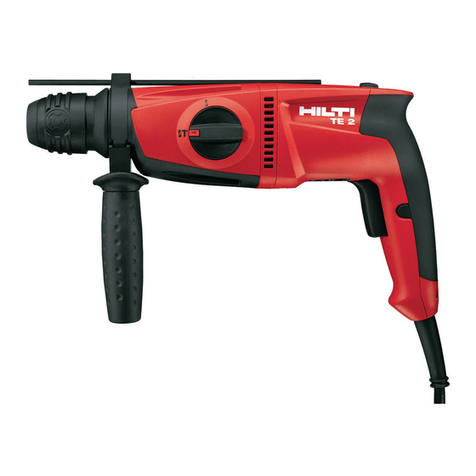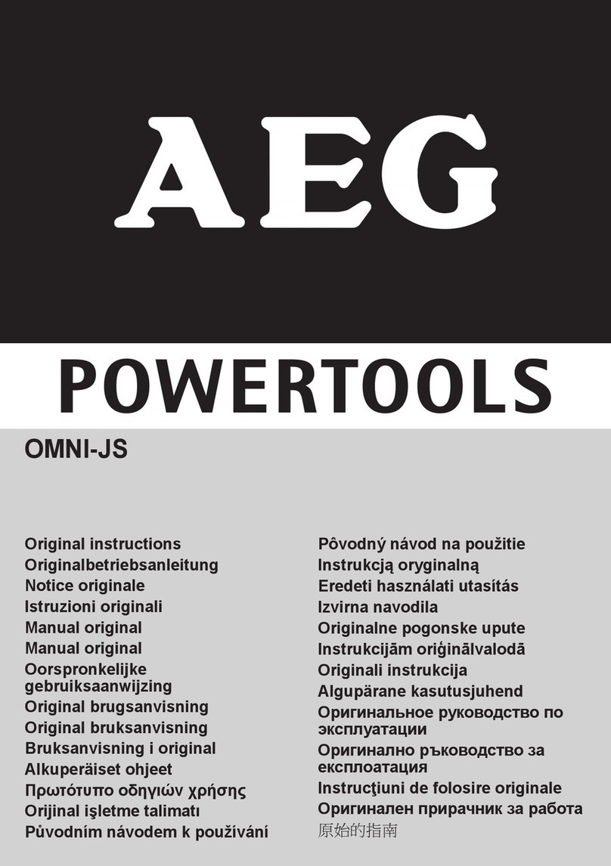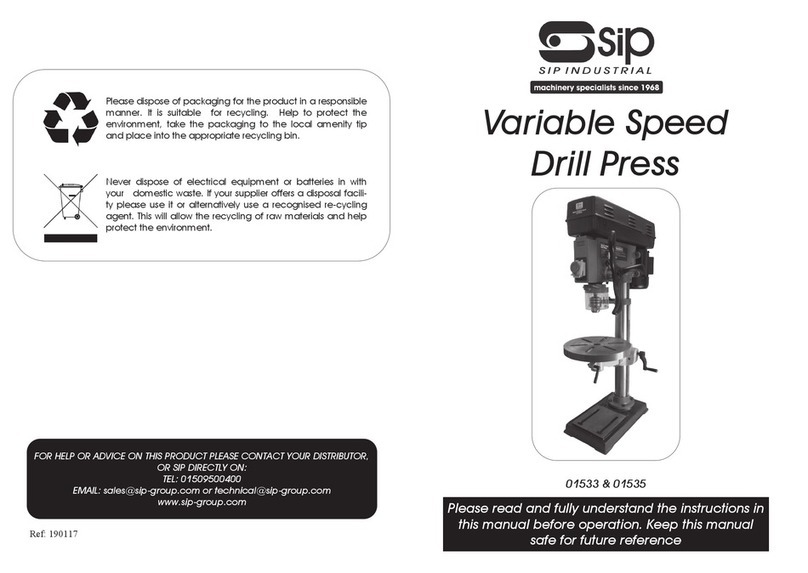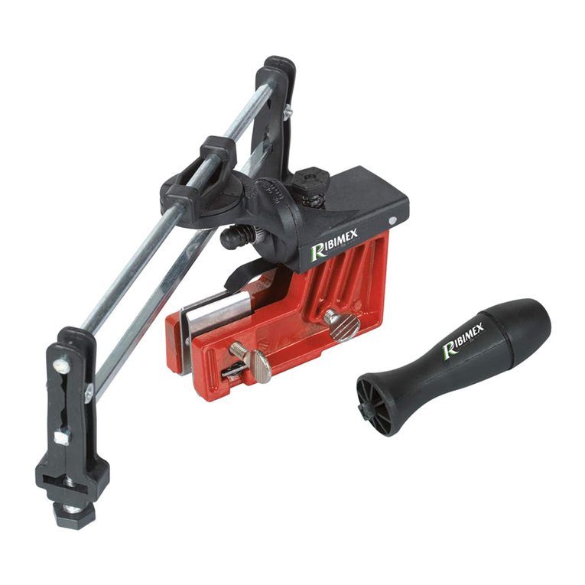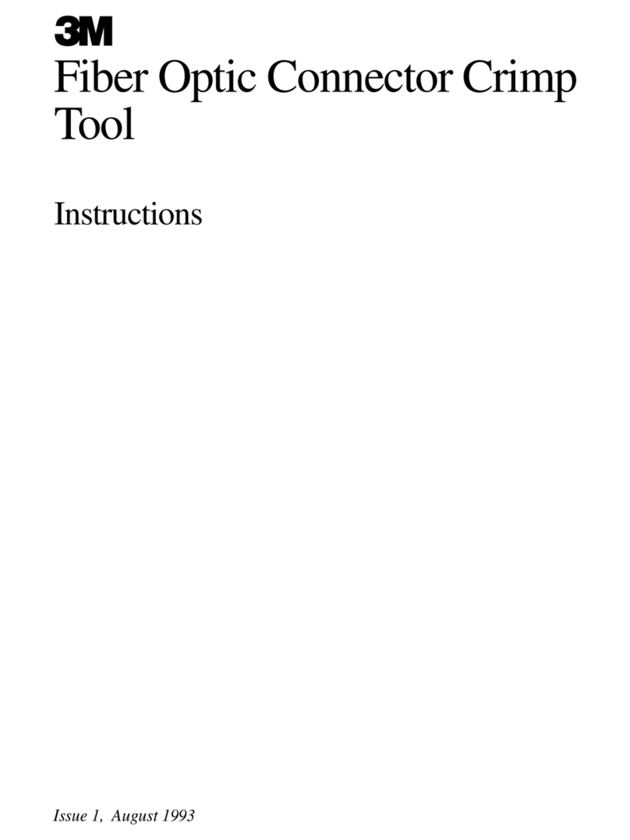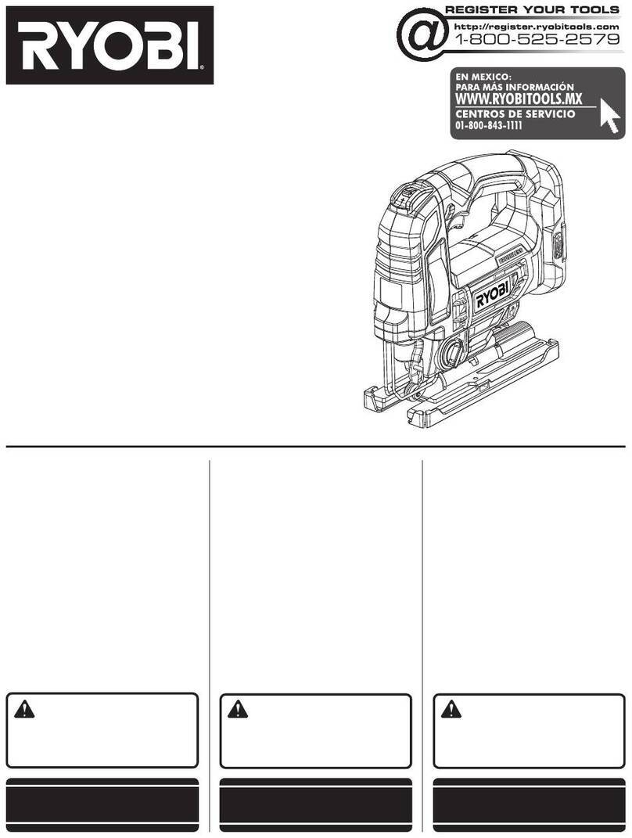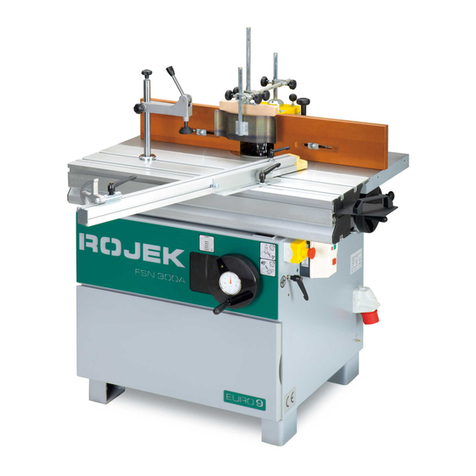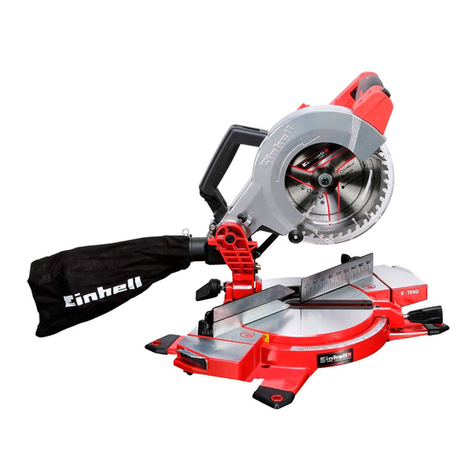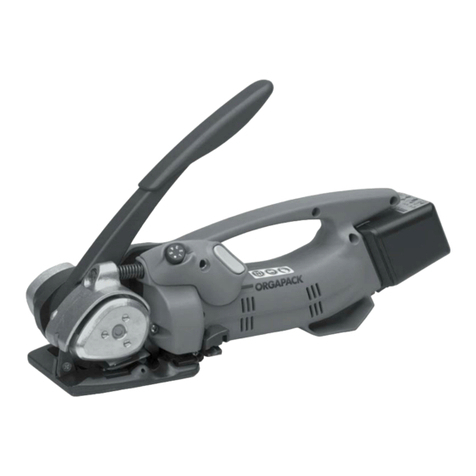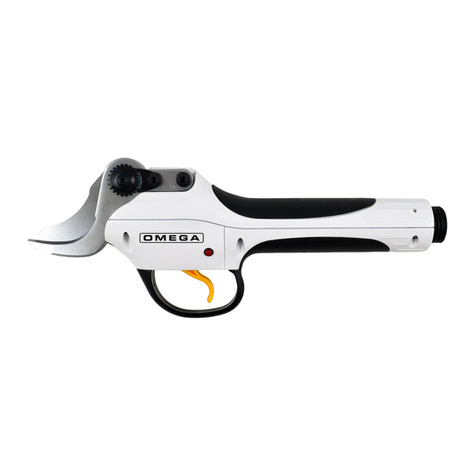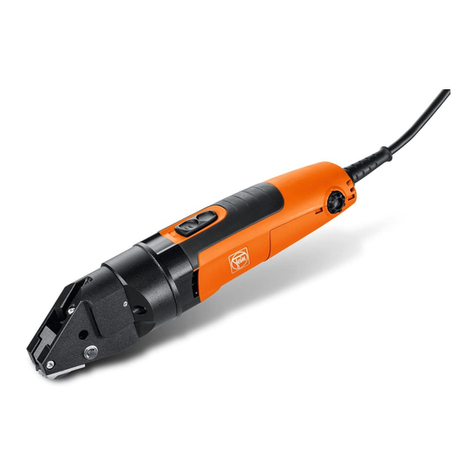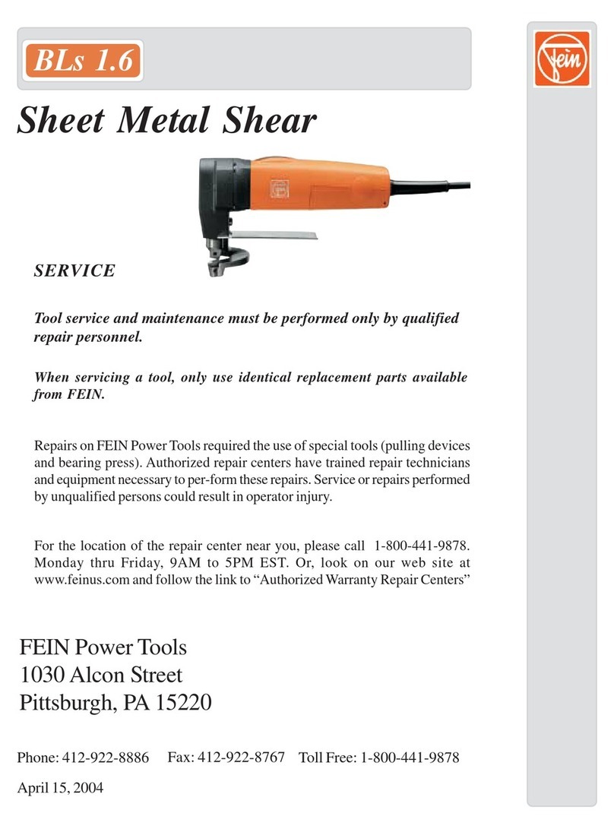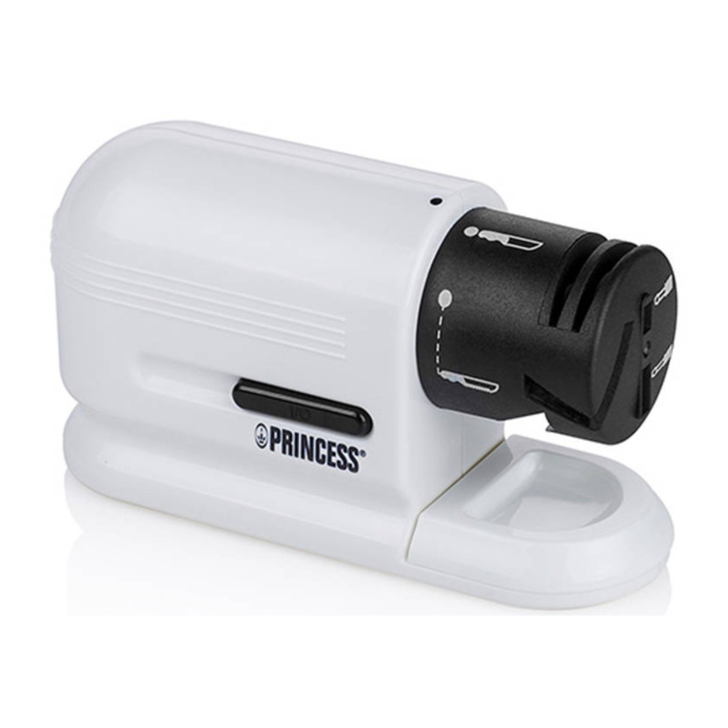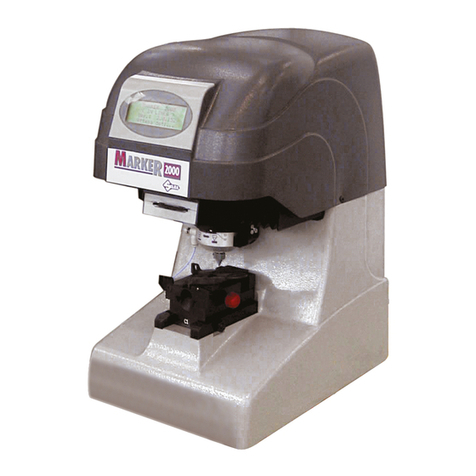
HIT-HY 100 Adhesive Anchoring System
HIT-HY 100 Adhesive Anchoring System
10
Hilti, Inc. (USA) 1-800-879-8000 I www.us.hilti.com I en español 1-800-879-5000 I Hilti (Canada) Corp. 1-800-363-4458 I www.hilti.ca I HIT-HY 100 Technical Supplement 01/14
Table 1 — Hilti HIT-HY 100 Adhesive Design Strength (Factored Resistance) with Concrete / Bond Failure for US Rebar
in Uncracked Concrete 1,2,3,4,5,6,7,8
Nominal
Rebar Size
Effective
Embedment
Depth
in. (mm)
Tension — ϕNnor NrShear — ϕVnor Vr
f´c= 2500 psi
(17.2 Mpa)
lb (kN)
f´c= 3000 psi
(20.7 Mpa)
lb (kN)
f´c= 4000 psi
(27.6 Mpa)
lb (kN)
f´c = 6000 psi
(41.4 Mpa)
lb (kN)
f´c= 2500 psi
(17.2 Mpa)
lb (kN)
f´c= 3000 psi
(20.7 Mpa)
lb (kN)
f´c= 4000 psi
(27.6 Mpa)
lb (kN)
f´c = 6000 psi
(41.4 Mpa)
lb (kN)
#3
3-3/8 3,155 3,155 3,155 3,340 6,790 6,790 6,790 7,200
(86) (14.0) (14.0) (14.0) (14.9) (30.2) (30.2) (30.2) (32.0)
4-1/2 4,205 4,205 4,205 4,455 9,055 9,055 9,055 9,600
(114) (18.7) (18.7) (18.7) (19.8) (40.3) (40.3) (40.3) (42.7)
7-1/2 7,005 7,005 7,005 7,425 15,090 15,090 15,090 15,995
(191) (31.2) (31.2) (31.2) (33.0) (67.1) (67.1) (67.1) (71.1)
#4
4-1/2 5,605 5,605 5,605 5,940 12,075 12,075 12,075 12,800
(114) (24.9) (24.9) (24.9) (26.4) (53.7) (53.7) (53.7) (56.9)
67,475 7,475 7,475 7,920 16,100 16,100 16,100 17,065
(152) (33.3) (33.3) (33.3) (35.2) (71.6) (71.6) (71.6) (75.9)
10 12,455 12,455 12,455 13,205 26,830 26,830 26,830 28,440
(254) (55.4) (55.4) (55.4) (58.7) (119.3) (119.3) (119.3) (126.5)
#5
5-5/8 8,760 8,760 8,760 9,285 18,865 18,865 18,865 19,995
(143) (39.0) (39.0) (39.0) (41.3) (83.9) (83.9) (83.9) (88.9)
7-1/2 11,680 11,680 11,680 12,380 25,150 25,150 25,150 26,660
(191) (52.0) (52.0) (52.0) (55.1) (111.9) (111.9) (111.9) (118.6)
12-1/2 19,465 19,465 19,465 20,630 41,920 41,920 41,920 44,435
(318) (86.6) (86.6) (86.6) (91.8) (186.5) (186.5) (186.5) (197.7)
#6
6-3/4 12,610 12,610 12,610 13,370 27,165 27,165 27,165 28,795
(171) (56.1) (56.1) (56.1) (59.5) (120.8) (120.8) (120.8) (128.1)
9 16,815 16,815 16,815 17,825 36,220 36,220 36,220 38,395
(229) (74.8) (74.8) (74.8) (79.3) (161.1) (161.1) (161.1) (170.8)
15 28,025 28,025 28,025 29,710 60,365 60,365 60,365 63,990
(381) (124.7) (124.7) (124.7) (132.2) (268.5) (268.5) (268.5) (284.6)
#7
7-7/8 17,165 17,165 17,165 18,195 36,975 36,975 36,975 39,190
(200) (76.4) (76.4) (76.4) (80.9) (164.5) (164.5) (164.5) (174.3)
10-1/2 22,890 22,890 22,890 24,260 49,300 49,300 49,300 52,255
(267) (101.8) (101.8) (101.8) (107.9) (219.3) (219.3) (219.3) (232.4)
17-1/2 38,150 38,150 38,150 40,435 82,165 82,165 82,165 87,095
(445) (169.7) (169.7) (169.7) (179.9) (365.5) (365.5) (365.5) (387.4)
#8
9 21,060 22,420 22,420 23,765 45,360 48,295 48,295 51,190
(229) (93.7) (99.7) (99.7) (105.7) (201.8) (214.8) (214.8) (227.7)
12 29,895 29,895 29,895 31,690 64,390 64,390 64,390 68,255
(305) (133.0) (133.0) (133.0) (141.0) (286.4) (286.4) (286.4) (303.6)
20 49,825 49,825 49,825 52,815 107,315 107,315 107,315 113,755
(508) (221.6) (221.6) (221.6) (234.9) (477.4) (477.4) (477.4) (506.0)
#9
10-1/8 24,010 24,010 24,010 25,450 54,125 59,290 61,120 64,785
(257) (106.8) (106.8) (106.8) (113.2) (240.8) (263.7) (271.9) (288.2)
13-1/2 32,015 32,015 32,015 33,935 81,495 81,495 81,495 86,385
(343) (142.4) (142.4) (142.4) (150.9) (362.5) (362.5) (362.5) (384.3)
22-1/2 53,360 53,360 53,360 56,560 135,825 135,825 135,825 143,970
(572) (237.4) (237.4) (237.4) (251.6) (604.2) (604.2) (604.2) (640.4)
#10
11-1/4 29,430 29,645 29,645 31,425 63,395 69,445 75,455 79,985
(286) (130.9) (131.9) (131.9) (139.8) (282.0) (308.9) (335.6) (355.8)
15 39,525 39,525 39,525 41,895 97,600 100,610 100,610 106,645
(381) (175.8) (175.8) (175.8) (186.4) (434.1) (447.5) (447.5) (474.4)
25 65,875 65,875 65,875 69,830 167,685 167,685 167,685 177,745
(635) (293.0) (293.0) (293.0) (310.6) (745.9) (745.9) (745.9) (790.6)
1 See Section 2.4 for explanation on development of load values.
2 See Section 2.4.4 to convert design strength (factored resistance) value to ASD value.
3 Linear interpolation between embedment depths and concrete compressive strengths is not permitted.
4 Apply spacing, edge distance, and concrete thickness factors in tables 3 - 10 as necessary. Compare to the steel values in table 2.
The lesser of the values is to be used for the design.
5 Data is for temperature range A: Max. short term temperature = 104° F (40° C), max. long term temperature = 75° F (24° C).
For temperature range B: Max. short term temperature = 176° F (80° C), max. long term temperature = 122° F (50° C) multiply above value by 0.83.
For temperature range C: Max. short term temperature = 248° F (120° C), max. long term temperature = 162° F (72° C) multiply above value by 0.48.
Short term elevated concrete temperatures are those that occur over brief intervals, e.g., as a result of diurnal cycling. Long term concrete temperatures are roughly constant over signicant
periods of time.
6 Tabular values are for dry and water-saturated concrete conditions.
7 Tabular values are for short term loads only. For sustained loads including overhead use, see Section 2.4.5.
8 Tabular values are for normal weight concrete only. For lightweight concrete multiply design strength (factored resistance) by λaas follows:
For sand-lightweight, λa = 0.51. For all-lightweight, λa= 0.45.
