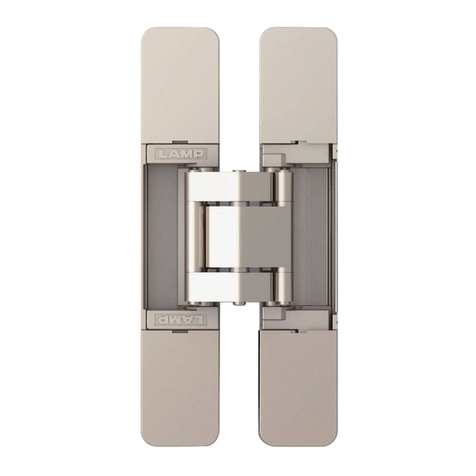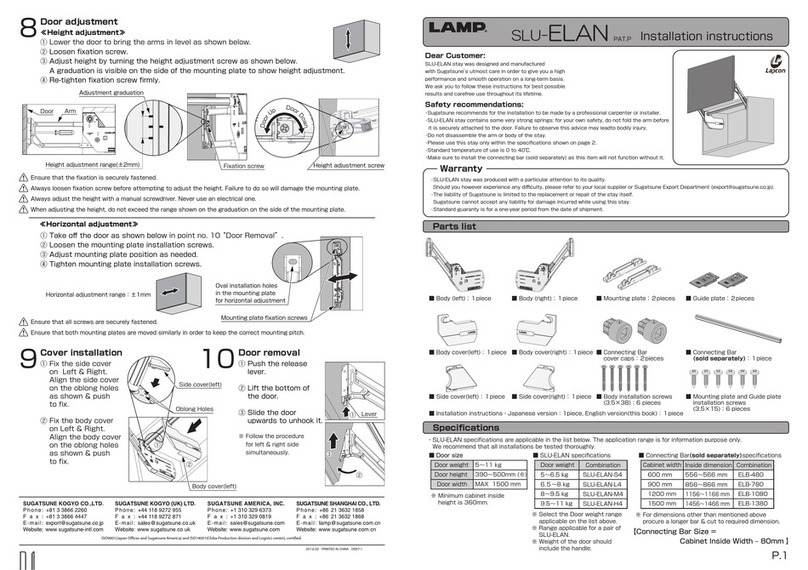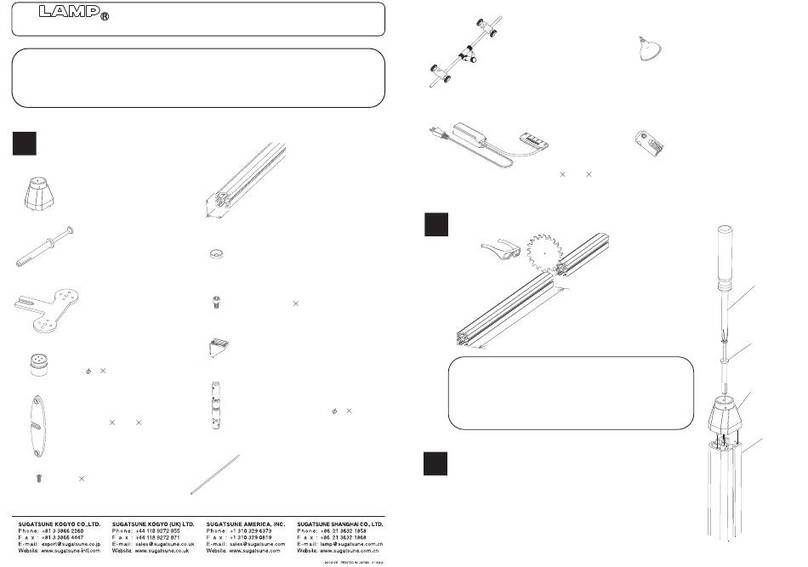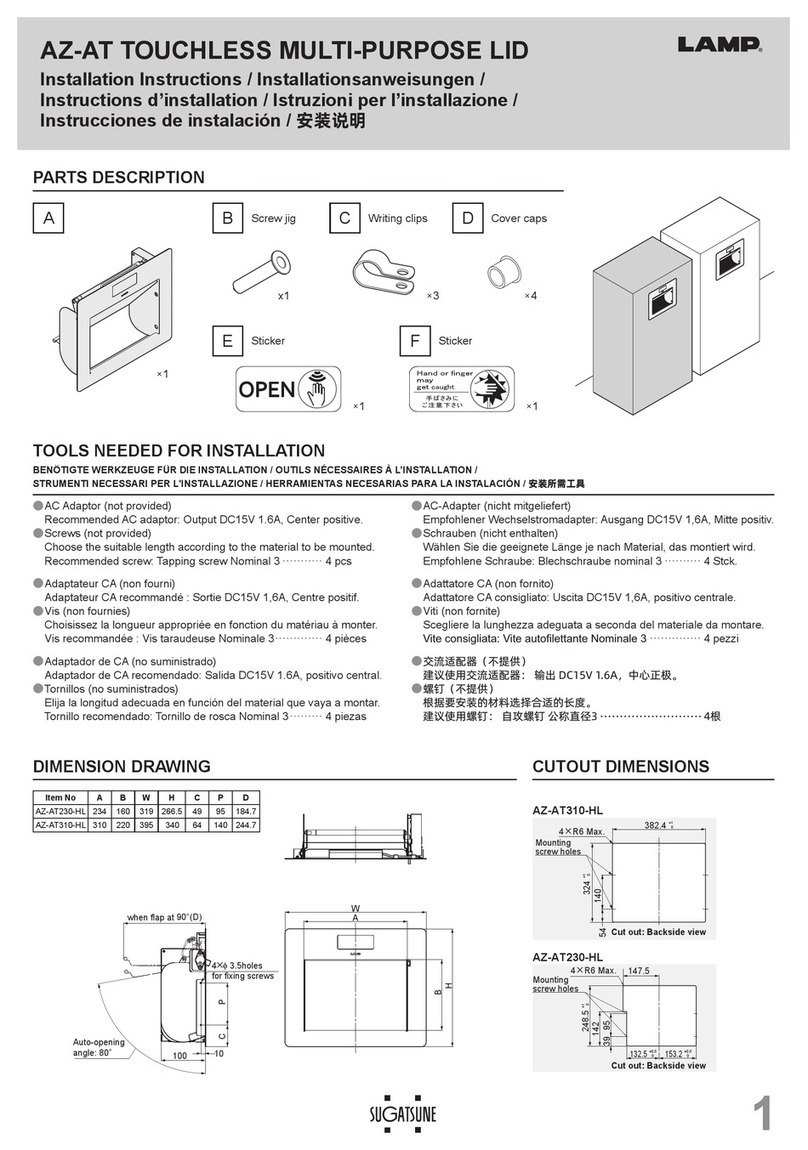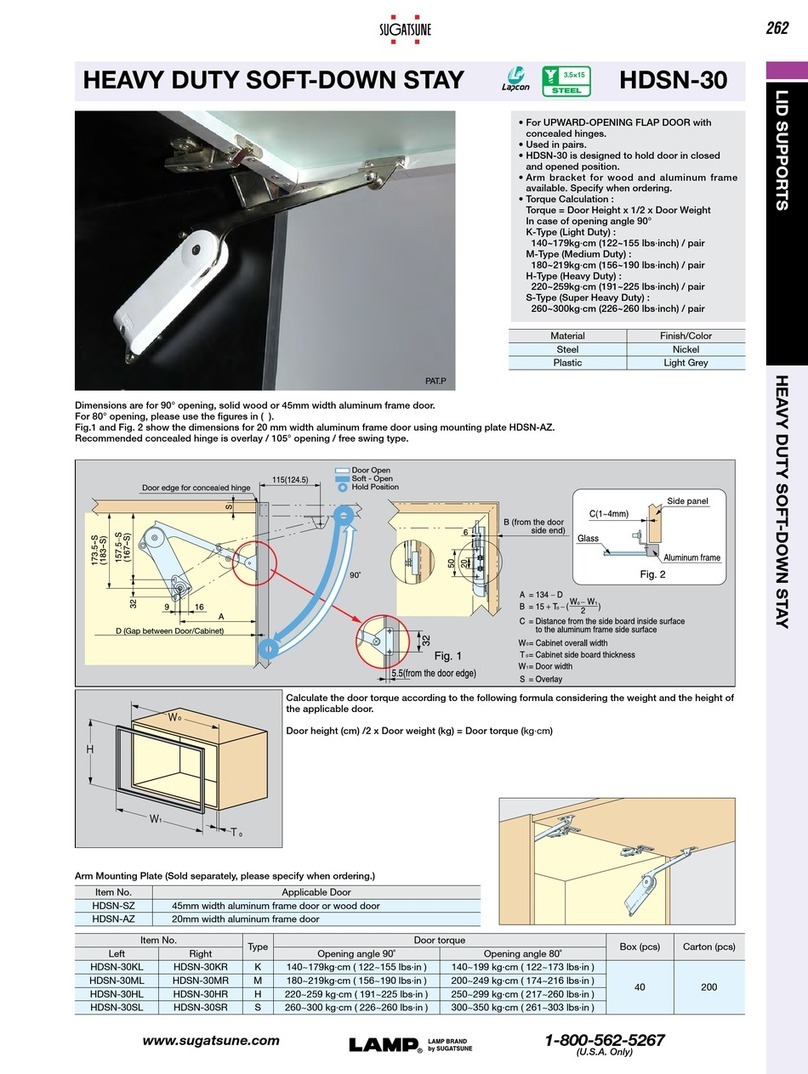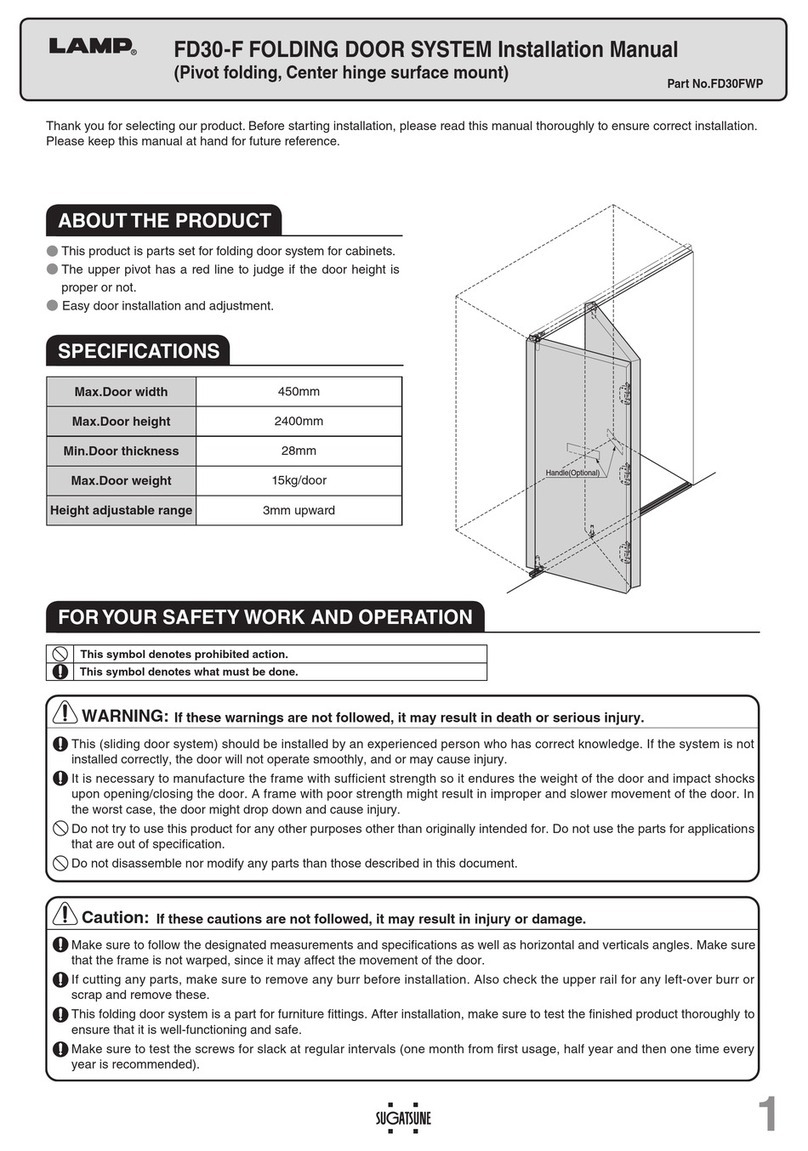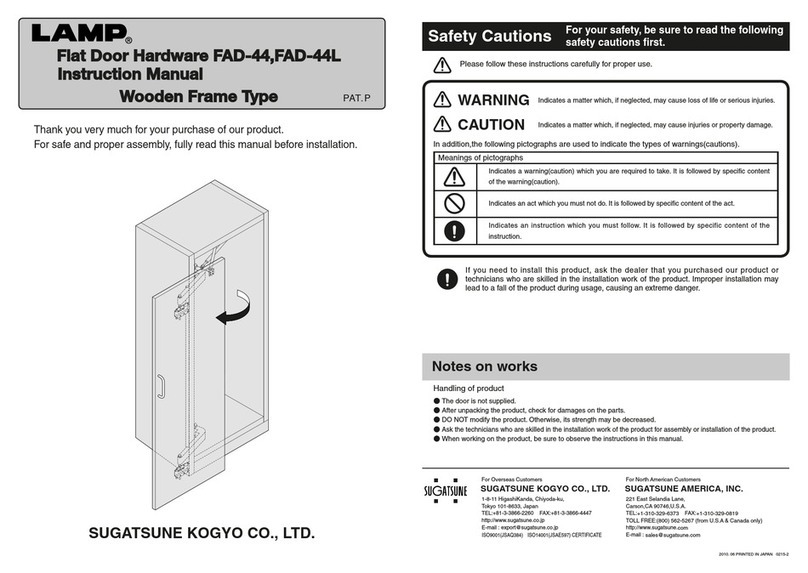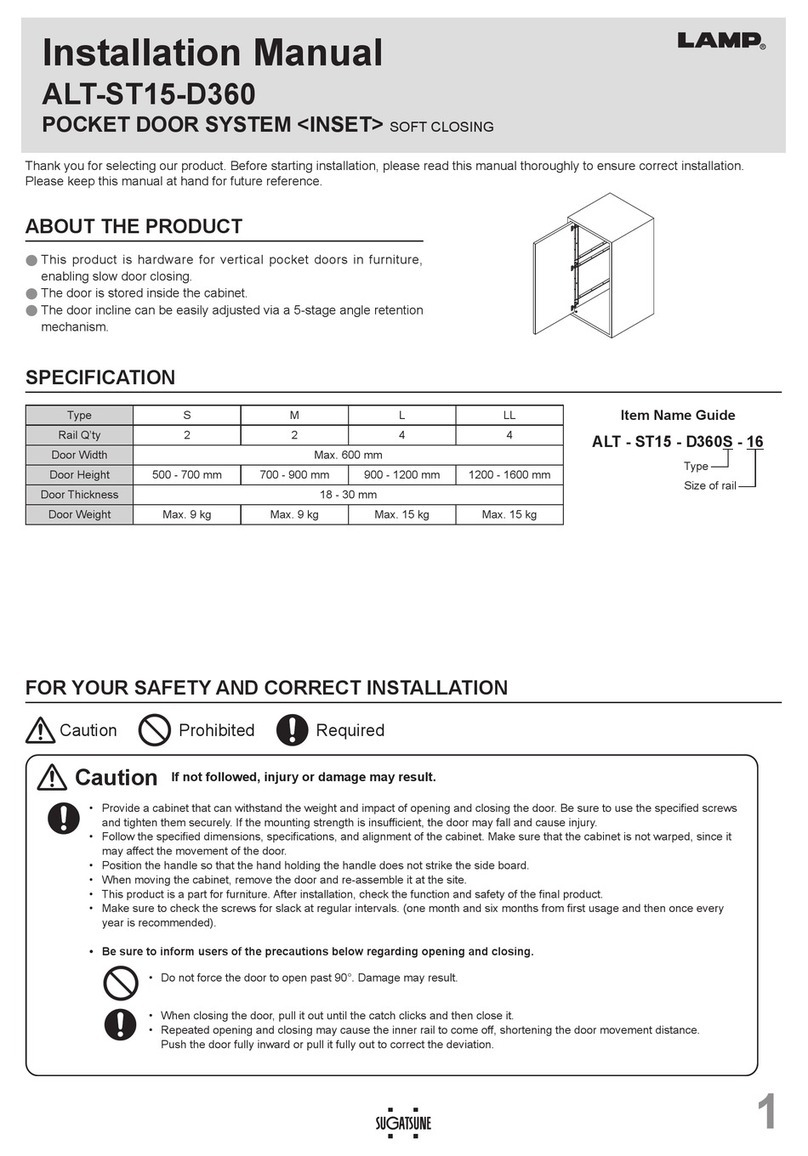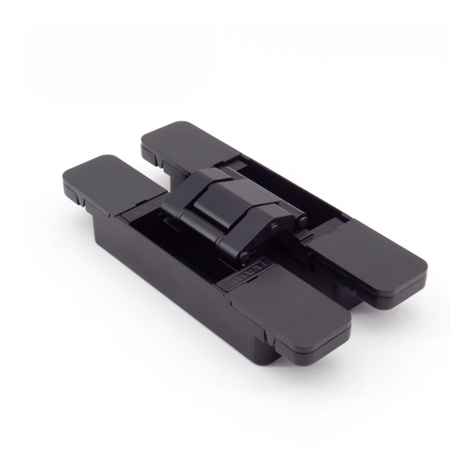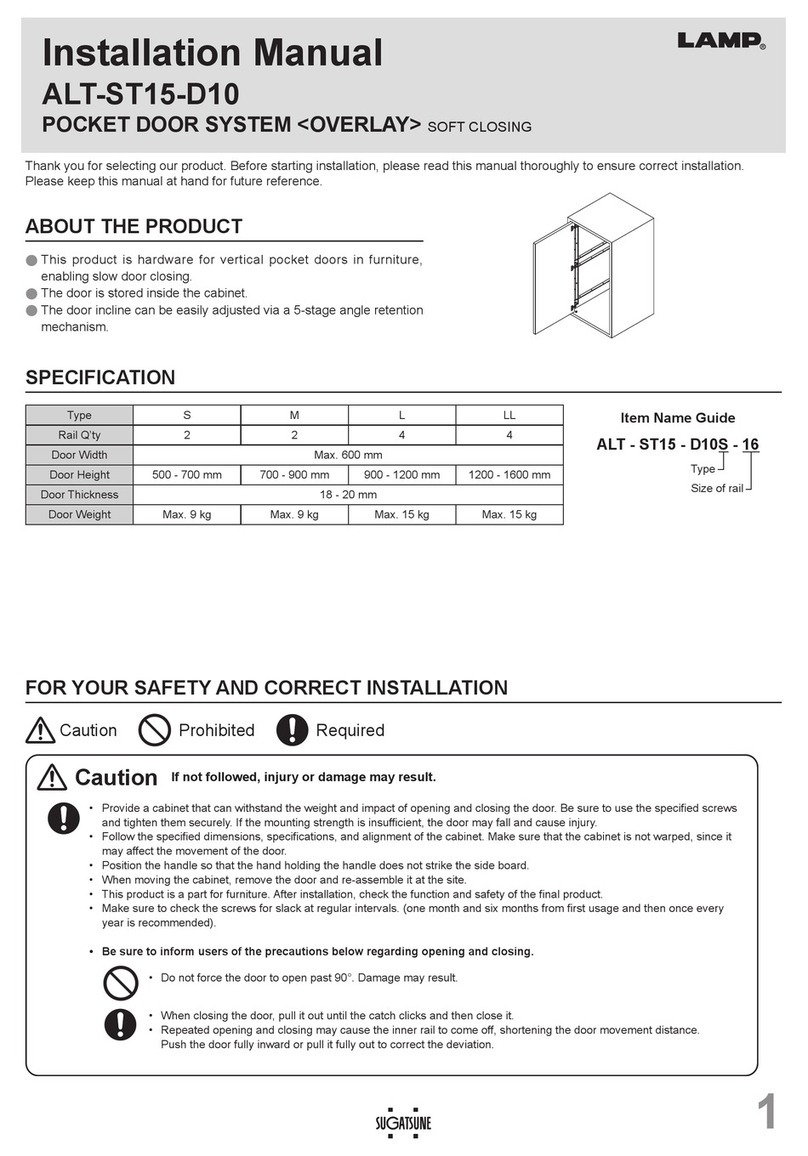
1
FOLDING POCKET DOOR SYSTEM ALT-F
Installation Manual
Thank you for selecting our product. Before starting installation, please read this manual thoroughly to
ensure correct installation. Please keep this manual at hand for future reference.
WARNING: If these warnings are not followed, it may result in death or serious injury.
CAUTION: If these cautions are not followed, it may result in injury or damage.
It is necessary to manufacture the frame with sufficient strength so it endures the weight of the door and impact shocks upon
opening/closing the door. Also make sure to only use the designated screws and to fasten them firmly. A frame with poor
strength or loose screws might result in improper and slower movement of the door. In the worst case, the door might drop
down and cause injury.
Do not try to use this product for any other purposes other than originally intended for. Do not use the parts for applications
that are out of specification.
Do not disassemble nor modify any parts than those described in this document.
This (folding door system) should be installed by an experienced person who has correct knowledge. If the system is not
installed correctly, the door will not operate smoothly, and or may cause injury.
This (folding door system) is a part for furniture fittings. After installation, make sure to test the finished product thoroughly to
ensure that it is well-functioning and safe.
Make sure to follow the designated measurements, specifications, and horizontal/vertical angles. Make sure that the cabinet
is not warped, since it may affect the movement of the door.
If cutting any parts, make sure to remove any burr before installation. Also check the upper rail for any left-over burr or scrap
and remove these.
Make sure to check the screws for slack at regular intervals (one month from first usage, half year and then one time every
year is recommended).
Prohibited
Warning
Caution Required
Meaning of symbols
●Pocket door hardware for folding
door system.
●The folding door can be stored inside
the shallow cabinet.
ABOUT THE PRODUCT
2 Rails Type 3 Rails Type
Max. door width 450 mm / door
Max. door height 1830 mm 1831 - 2400 mm
Door thickness 23 - 30 mm
Max. door weight 10 kg / door
SPECIFICATIONS
FOR YOUR SAFE WORK AND CORRECT INSTALLATION






