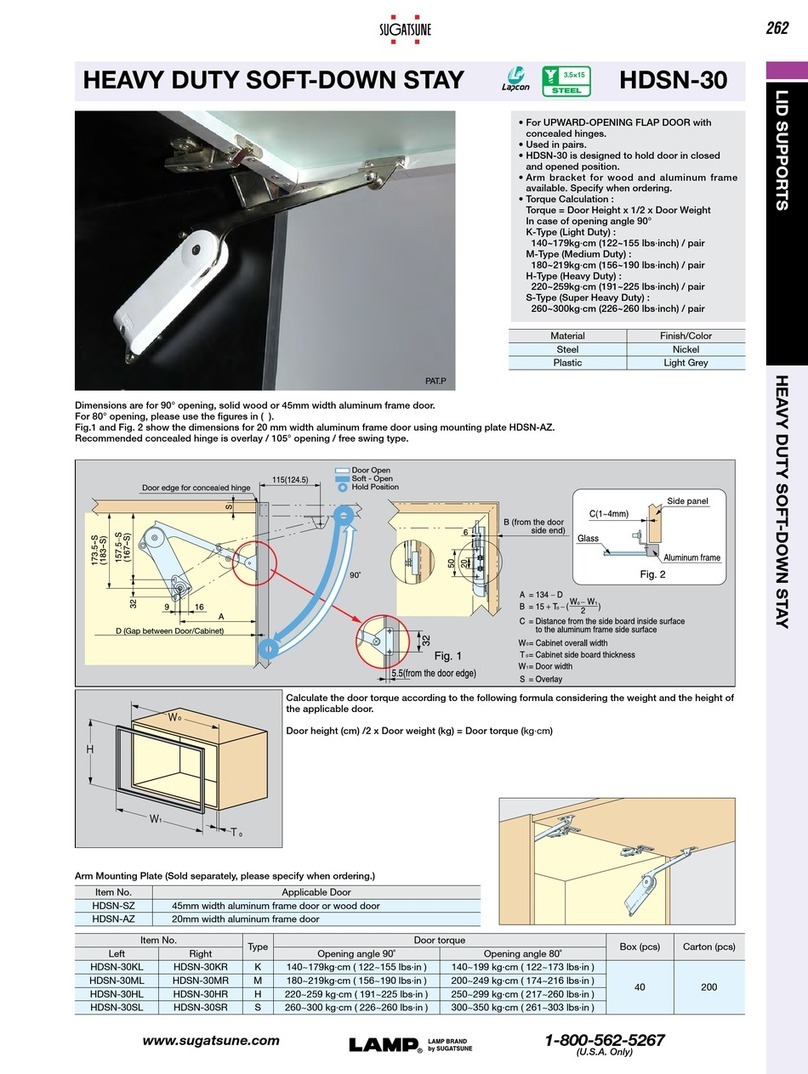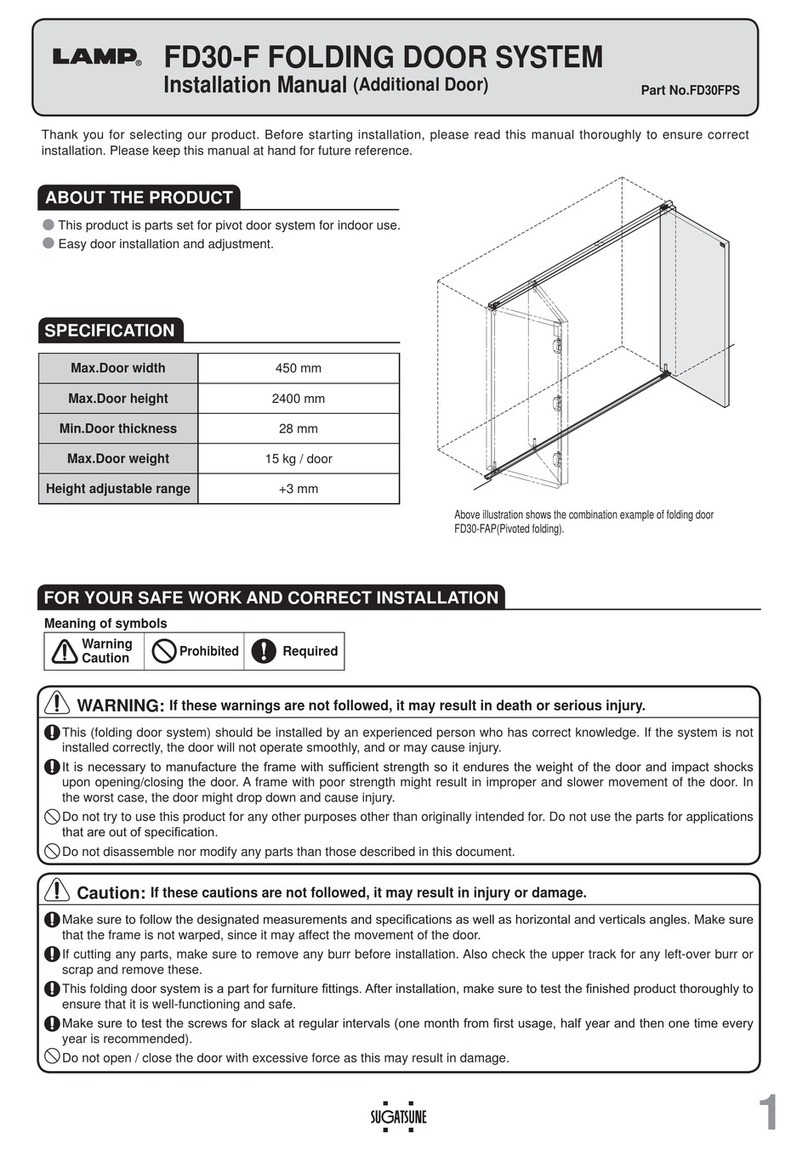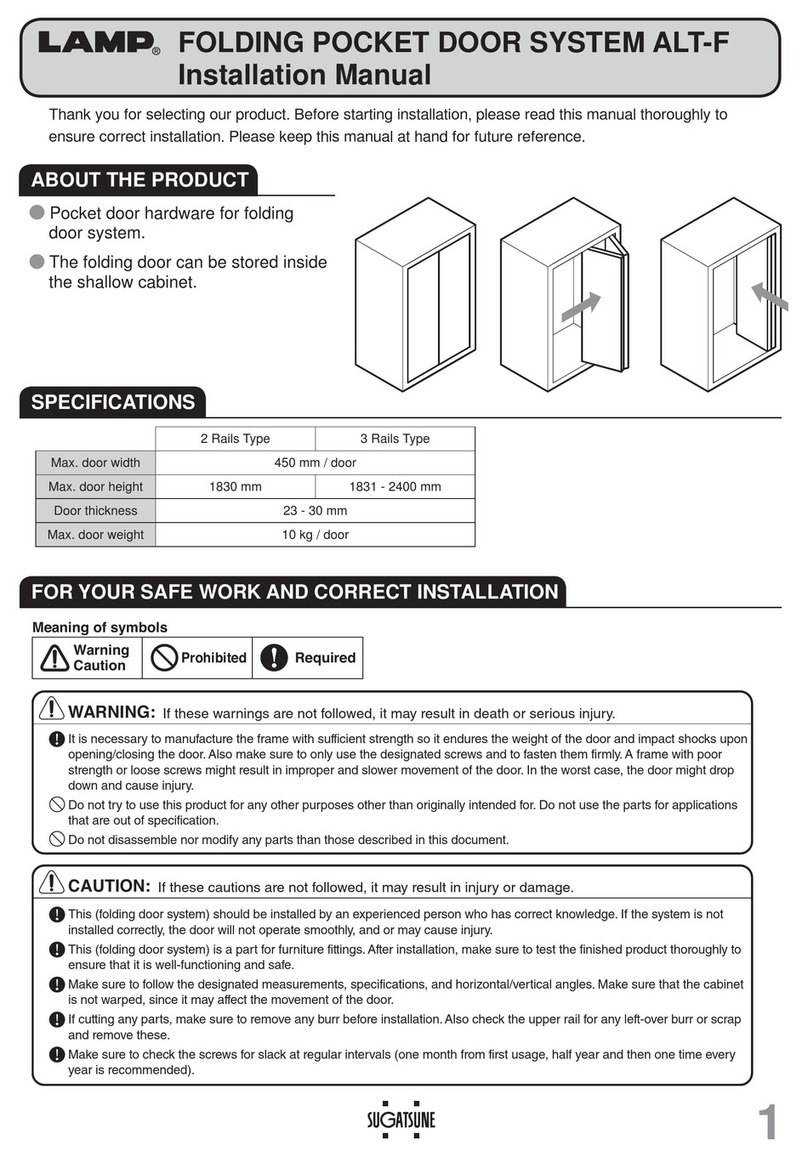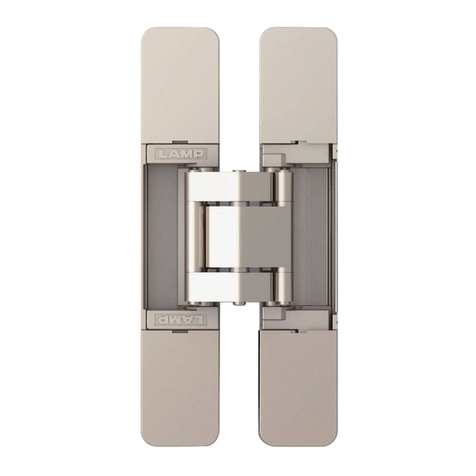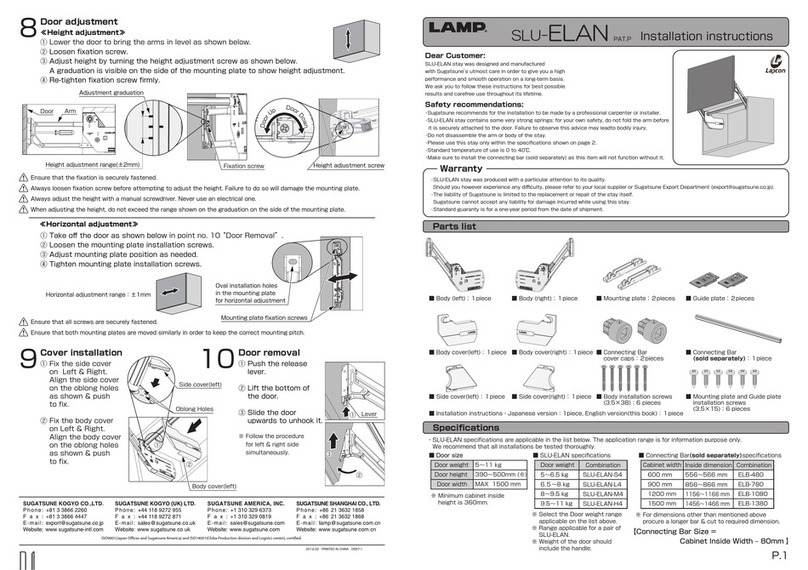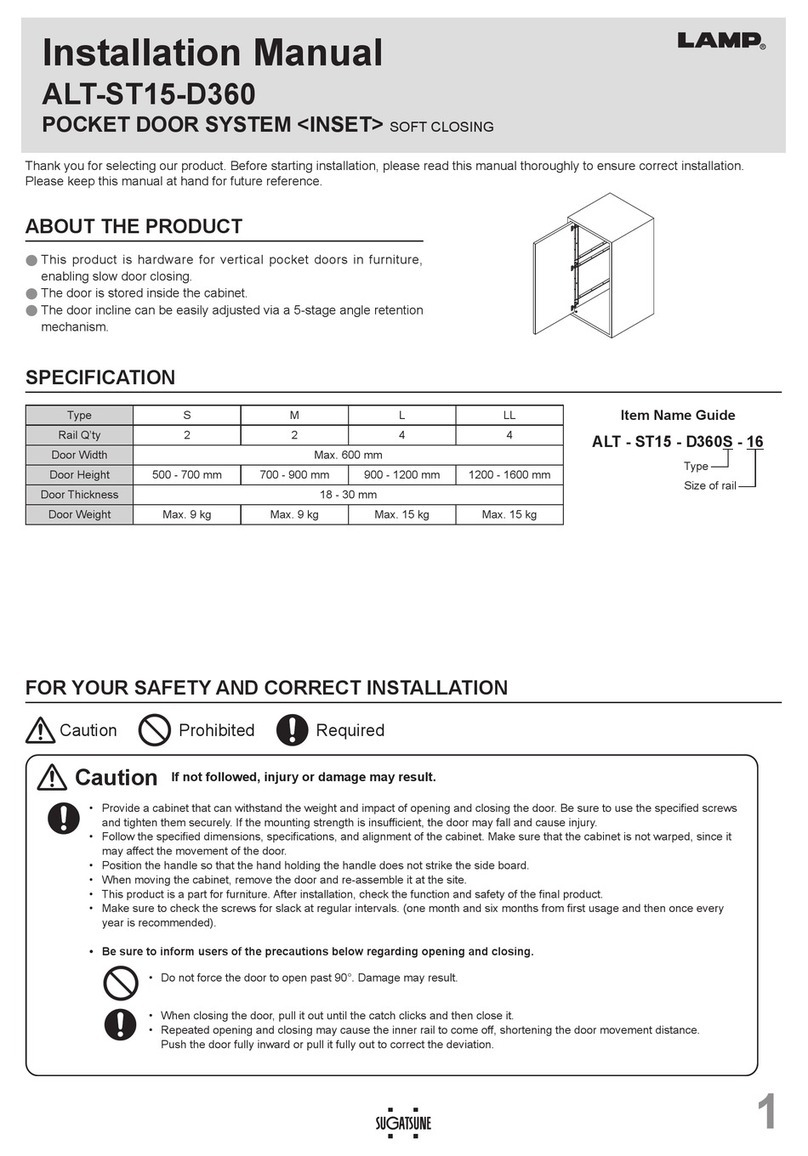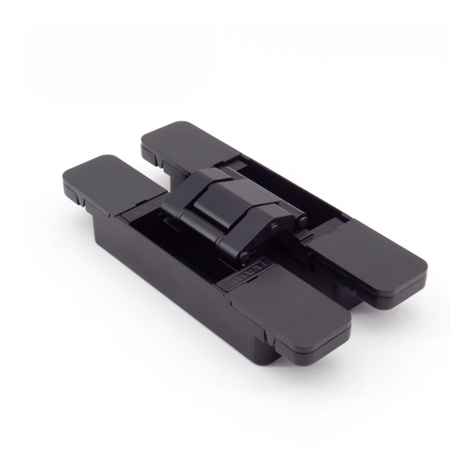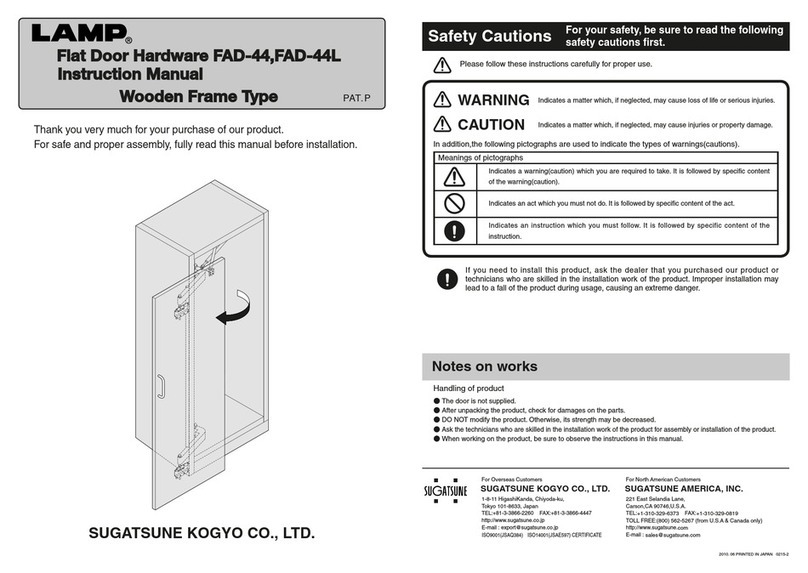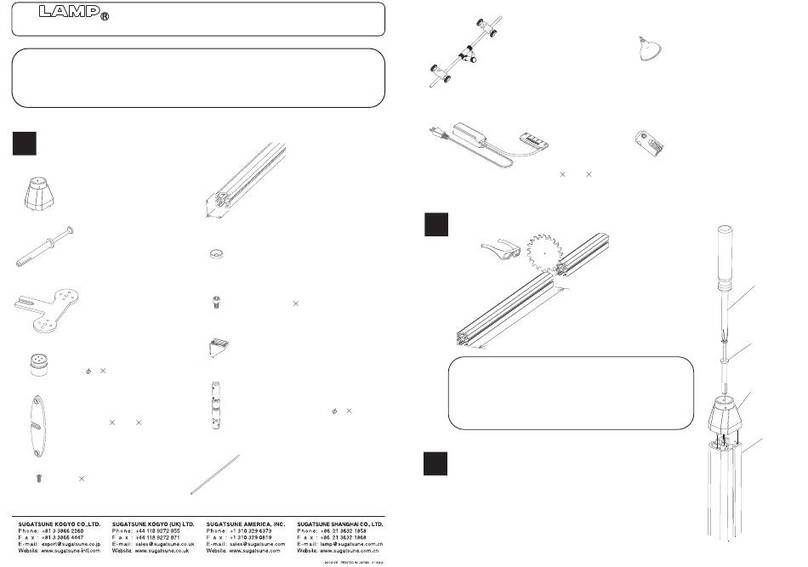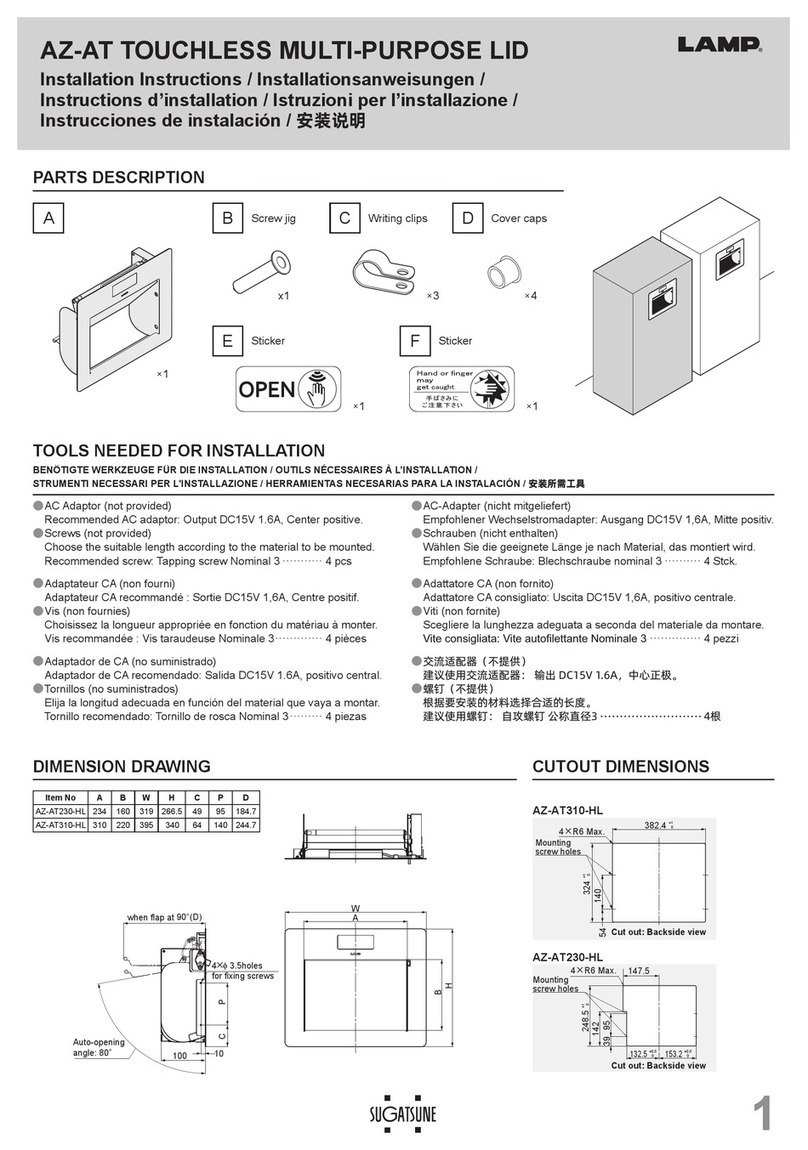
1
Thank you for selecting our product. Before starting installation, please read this manual thoroughly to ensure correct installation.
Please keep this manual at hand for future reference.
Installation Manual
ALT-ST15-D10
POCKET DOOR SYSTEM <OVERLAY> SOFT CLOSING
ABOUT THE PRODUCT
●This product is hardware for vertical pocket doors in furniture,
enabling slow door closing.
●The door is stored inside the cabinet.
●The door incline can be easily adjusted via a 5-stage angle retention
mechanism.
SPECIFICATION
Caution Prohibited Required
Caution If not followed, injury or damage may result.
• Provide a cabinet that can withstand the weight and impact of opening and closing the door. Be sure to use the specified screws
and tighten them securely. If the mounting strength is insufficient, the door may fall and cause injury.
• Follow the specified dimensions, specifications, and alignment of the cabinet. Make sure that the cabinet is not warped, since it
may affect the movement of the door.
• Position the handle so that the hand holding the handle does not strike the side board.
• When moving the cabinet, remove the door and re-assemble it at the site.
• This product is a part for furniture. After installation, check the function and safety of the final product.
• Make sure to check the screws for slack at regular intervals. (one month and six months from first usage and then once every
year is recommended).
• Be sure to inform users of the precautions below regarding opening and closing.
• Do not force the door to open past 90°. Damage may result.
• When closing the door, pull it out until the catch clicks and then close it.
• Repeated opening and closing may cause the inner rail to come off, shortening the door movement distance.
Push the door fully inward or pull it fully out to correct the deviation.
Type S M L LL
Rail Q’ty 2244
Door Width Max. 600 mm
Door Height 500 - 700 mm 700 - 900 mm 900 - 1200 mm 1200 - 1600 mm
Door Thickness 18 - 20 mm
Door Weight Max. 9 kg Max. 9 kg Max. 15 kg Max. 15 kg
Type
Size of rail
FOR YOUR SAFETY AND CORRECT INSTALLATION
ALT - ST15 - D10S - 16
Item Name Guide






