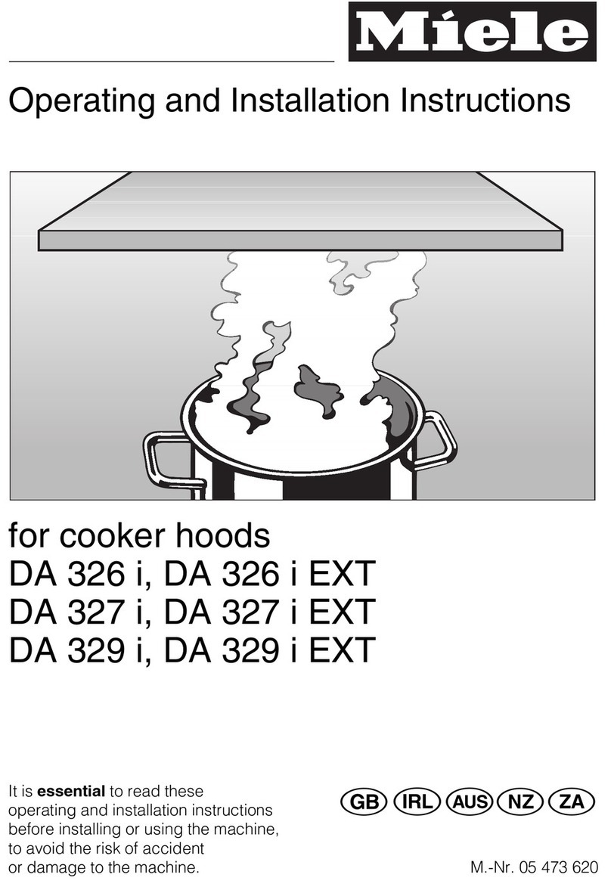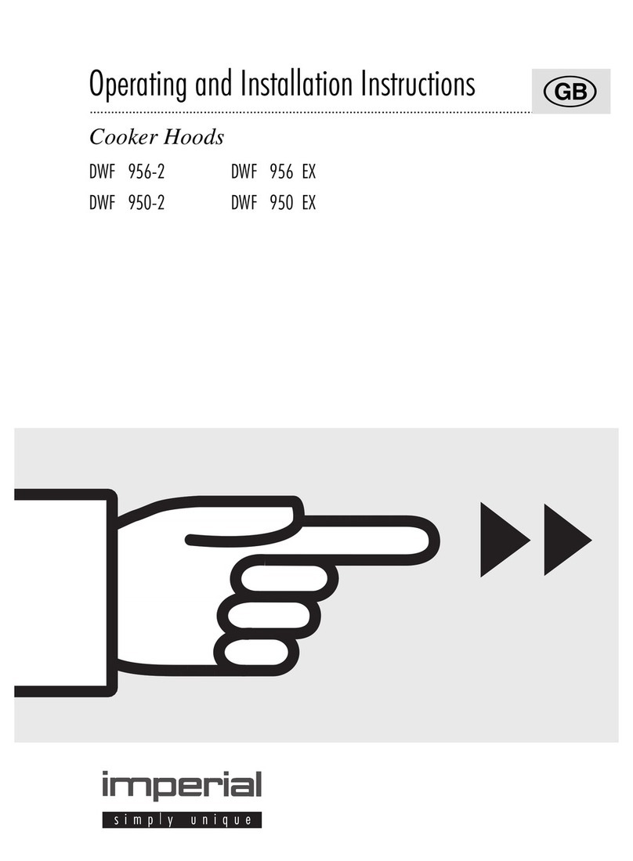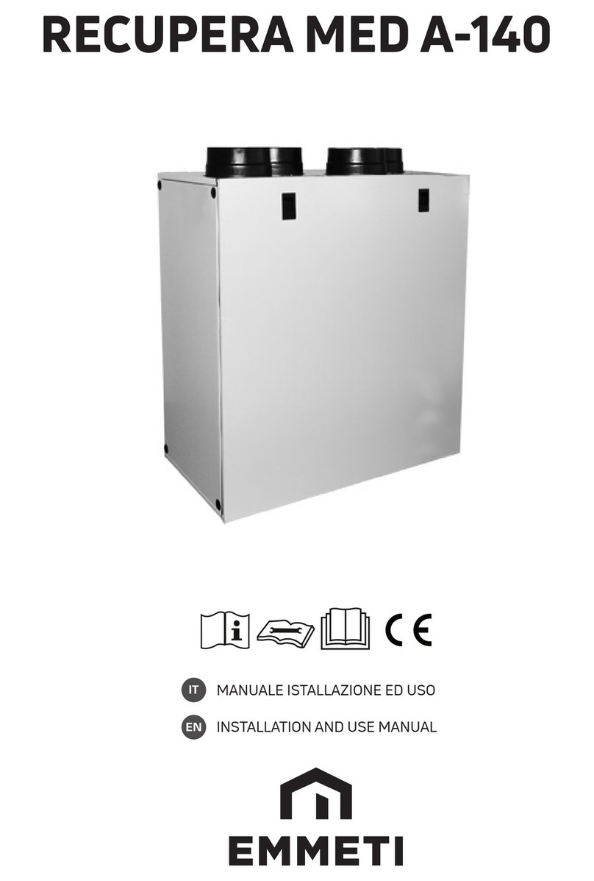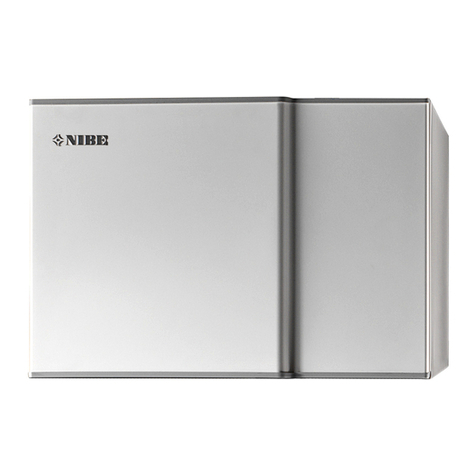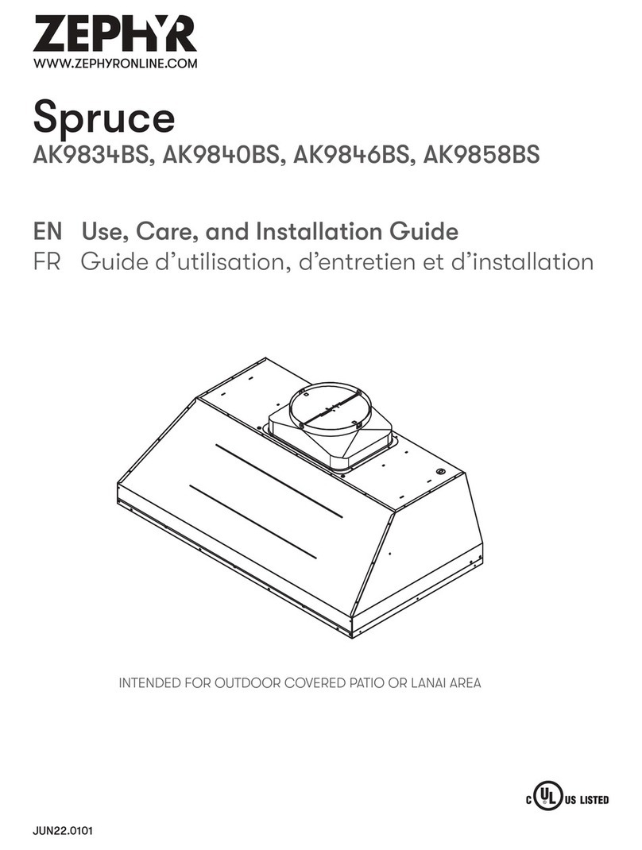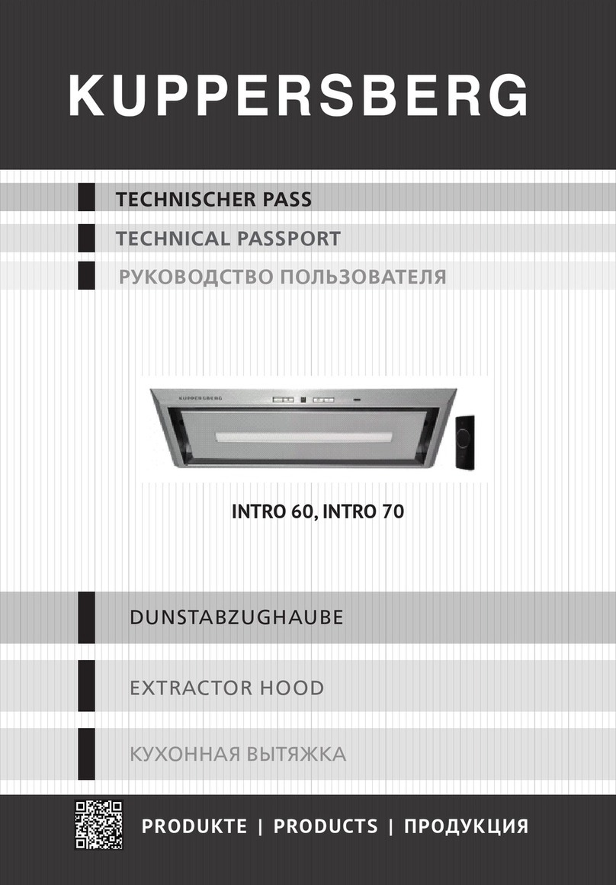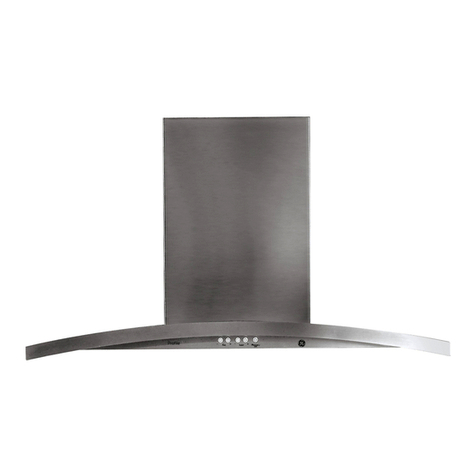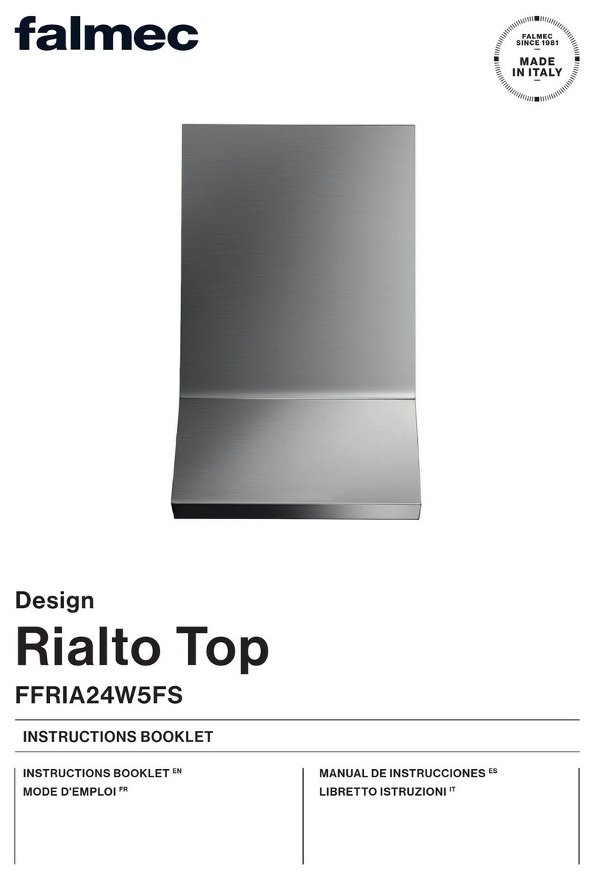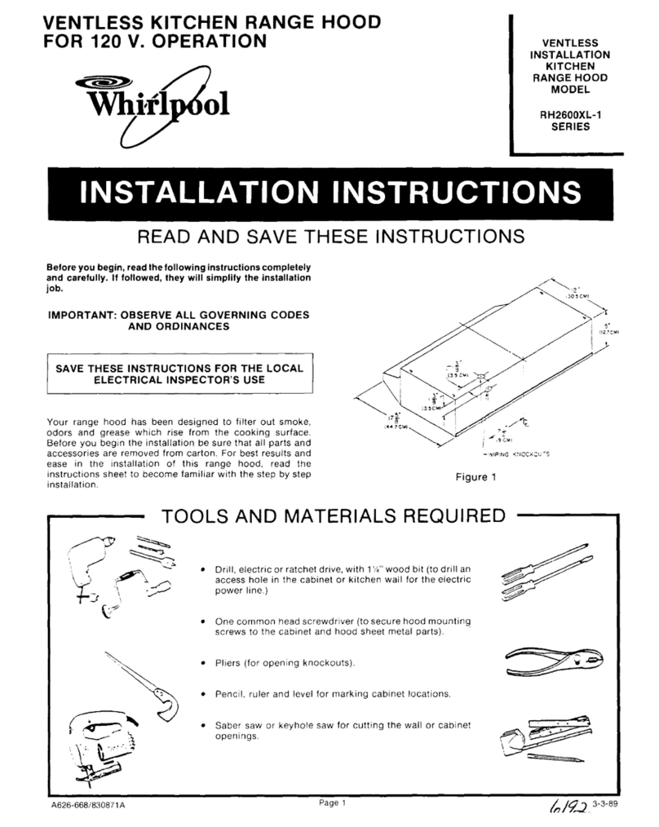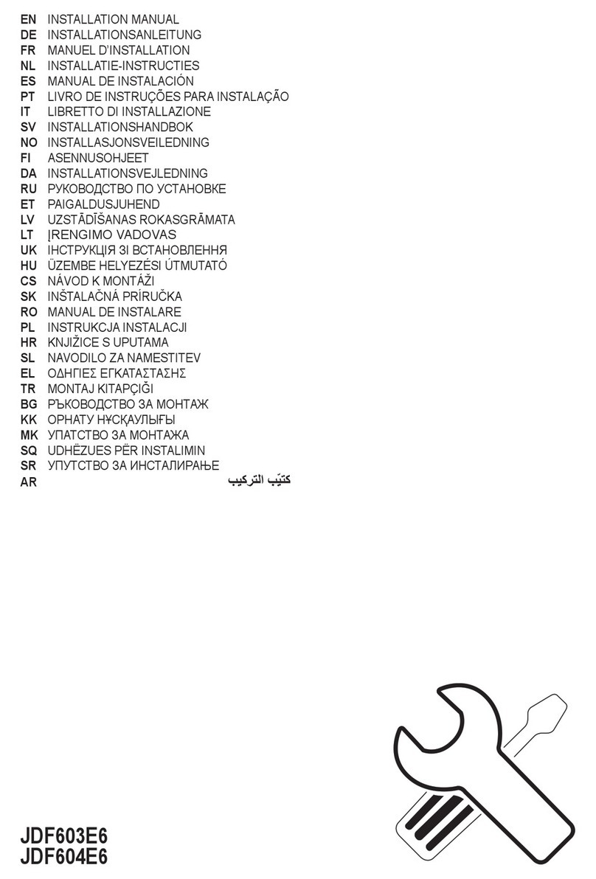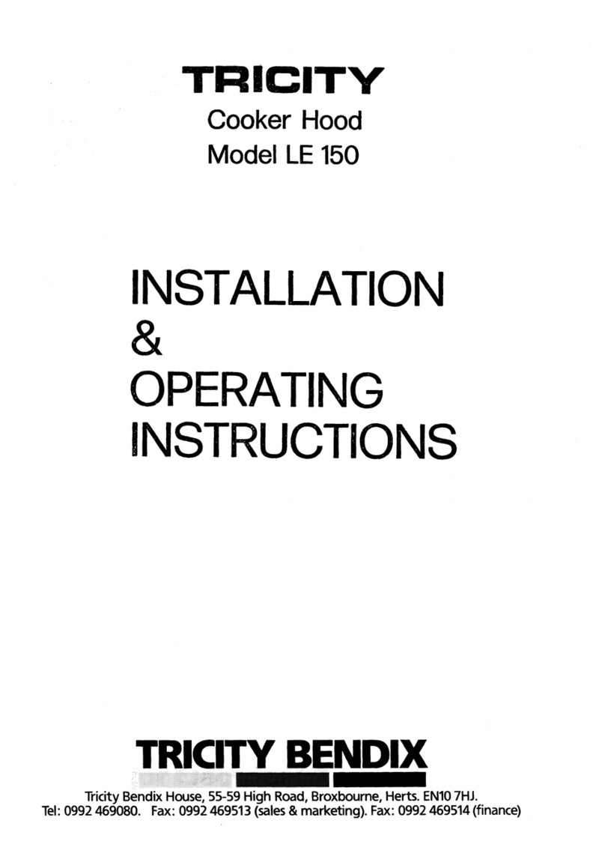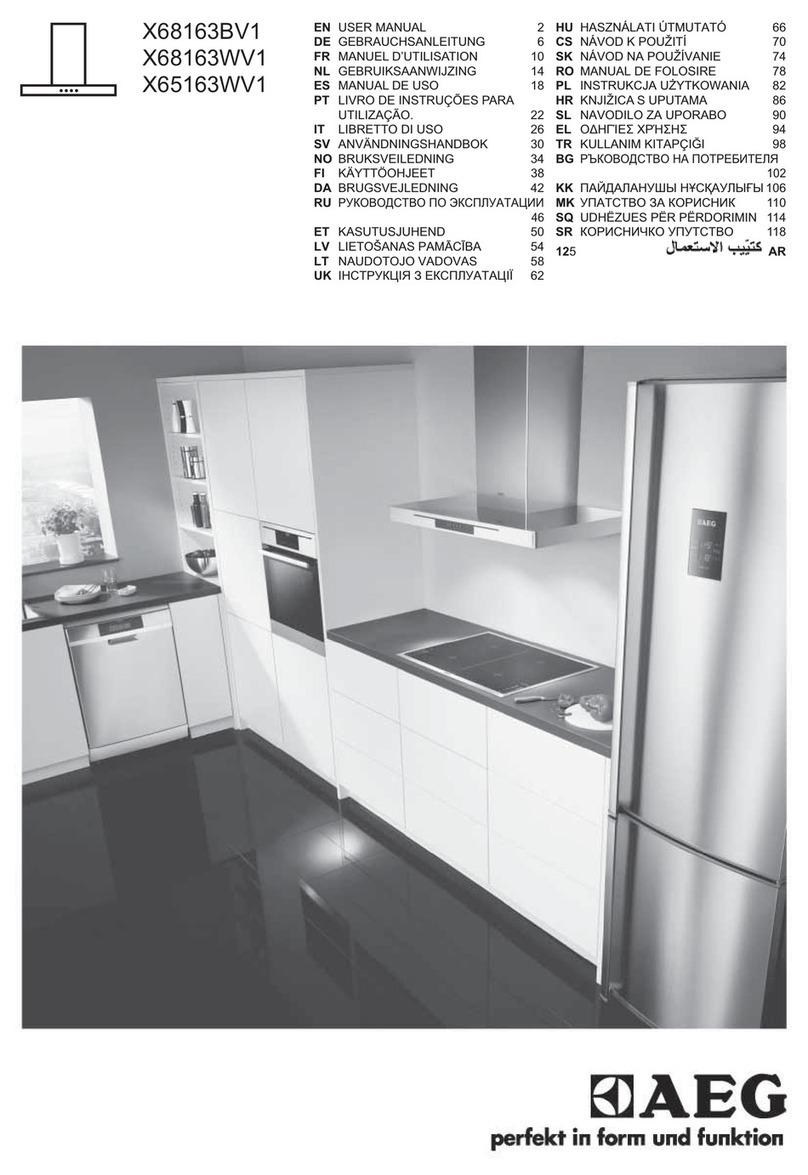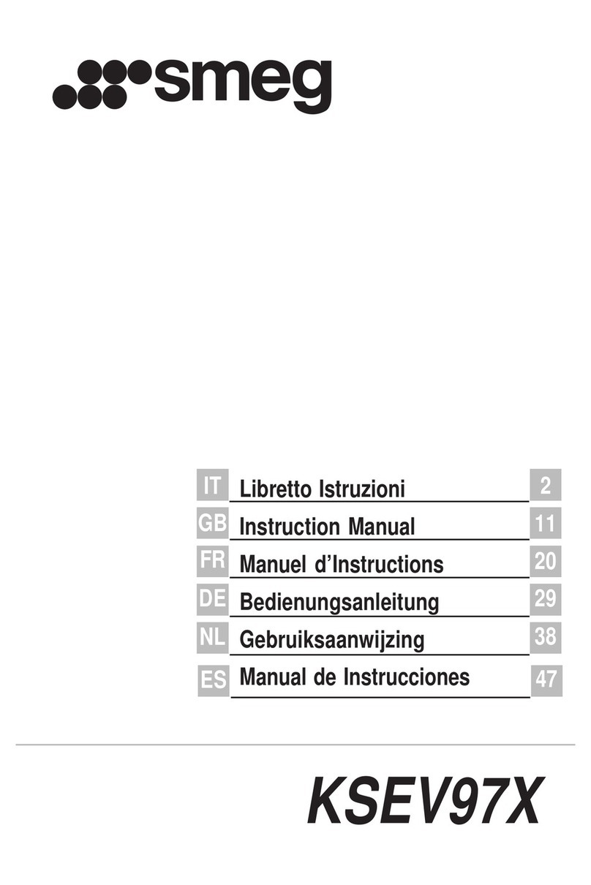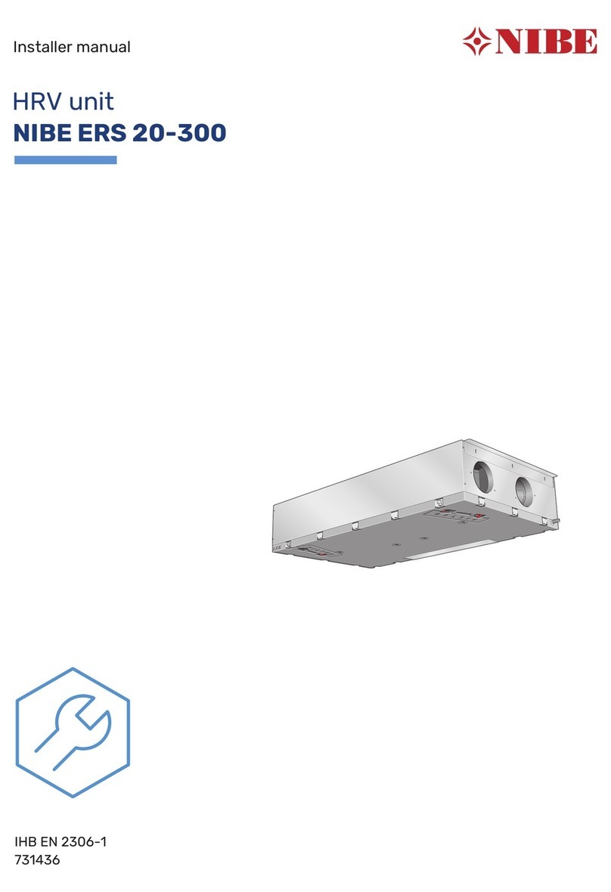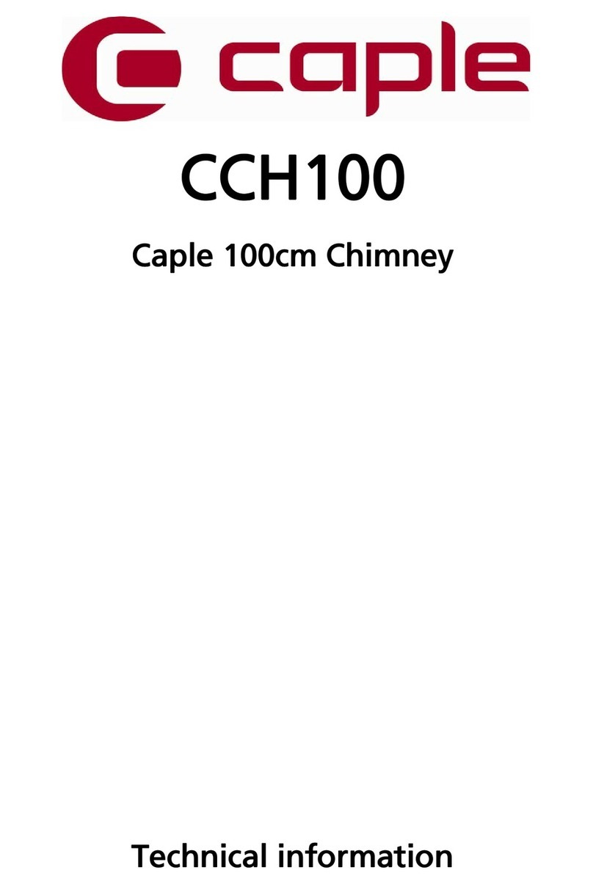Miele DA 424V-6 User manual
Other Miele Ventilation Hood manuals
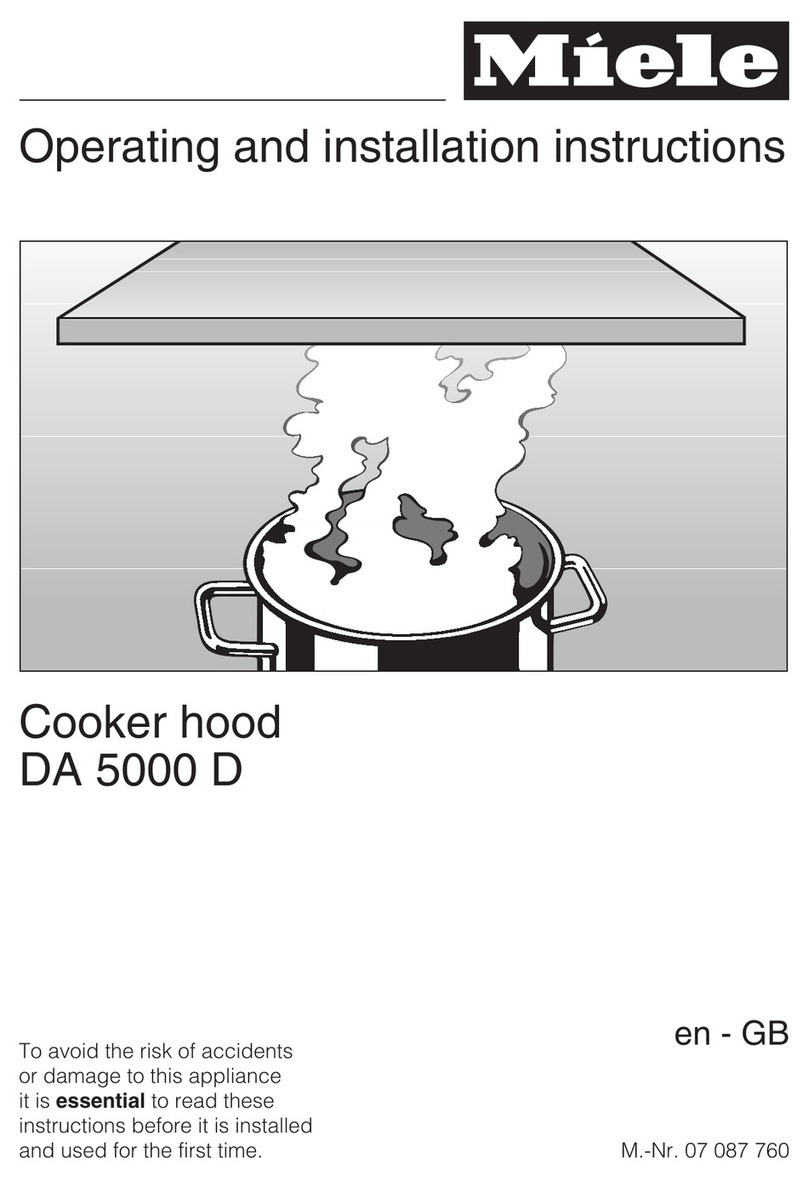
Miele
Miele DA 5000 D User manual

Miele
Miele DA 7090 W User manual

Miele
Miele DA 402 User manual

Miele
Miele DA 2050 User manual

Miele
Miele DA 3160 EXT User manual

Miele
Miele DA 403 Specification sheet

Miele
Miele DA 6690 D EXT User manual

Miele
Miele PUR 98 D User manual
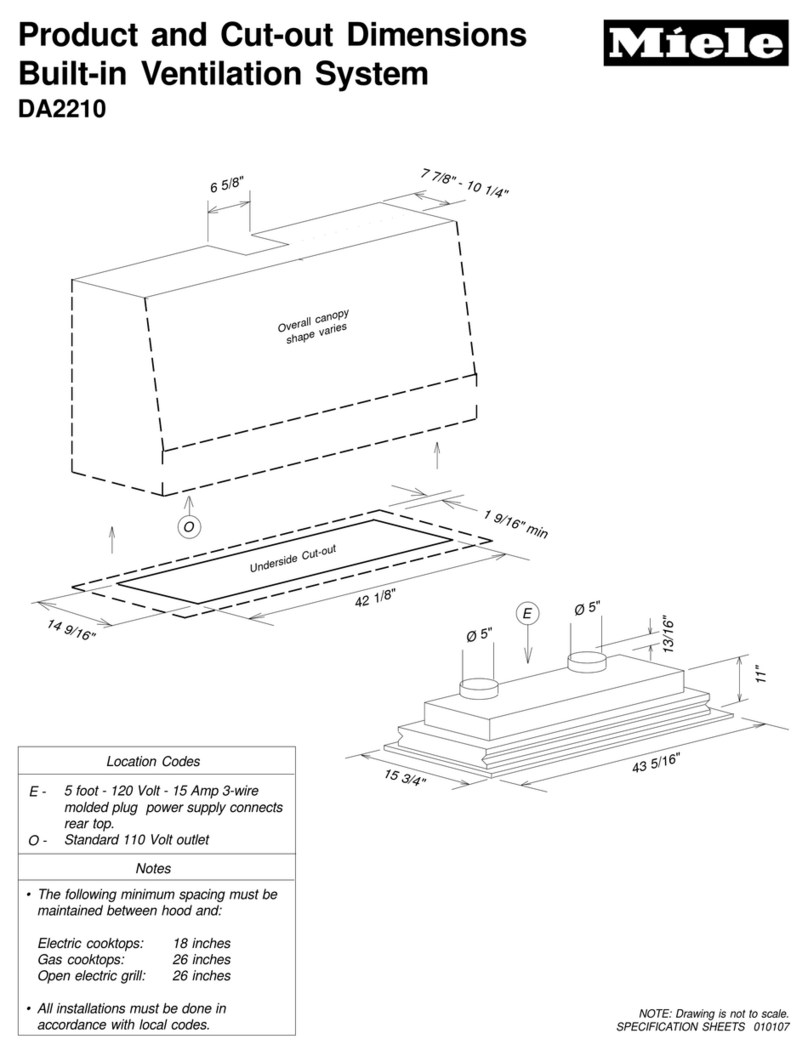
Miele
Miele DA2210 User instructions

Miele
Miele DA 399-5 EXT User manual
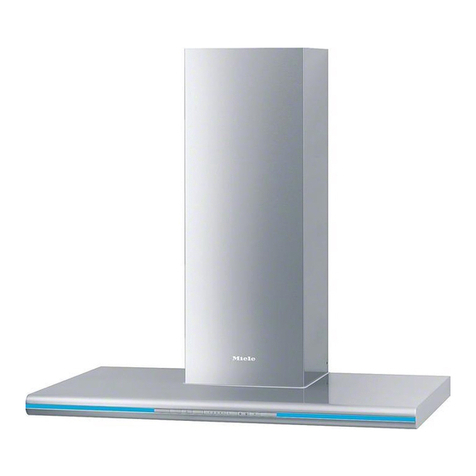
Miele
Miele VENTILATION SYSTEM DA 6290 W User manual

Miele
Miele DA 430-4 Assembly instructions
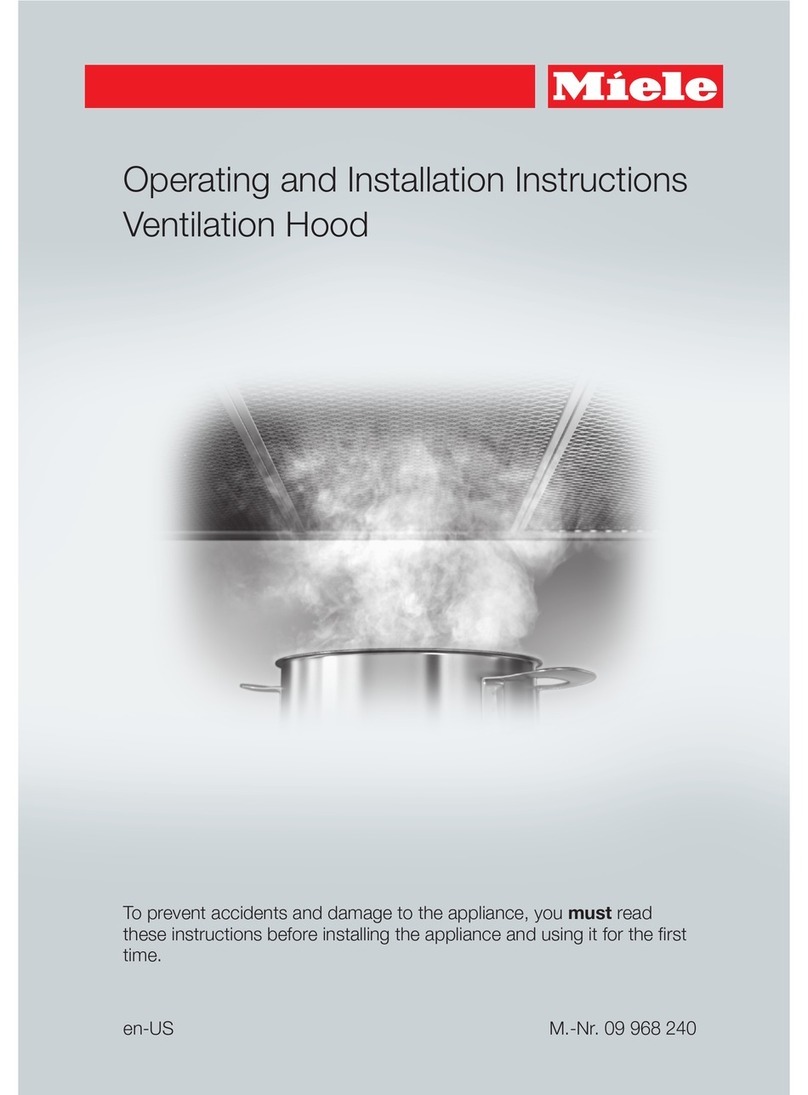
Miele
Miele 09 968 240 User manual

Miele
Miele DA 3366 User manual
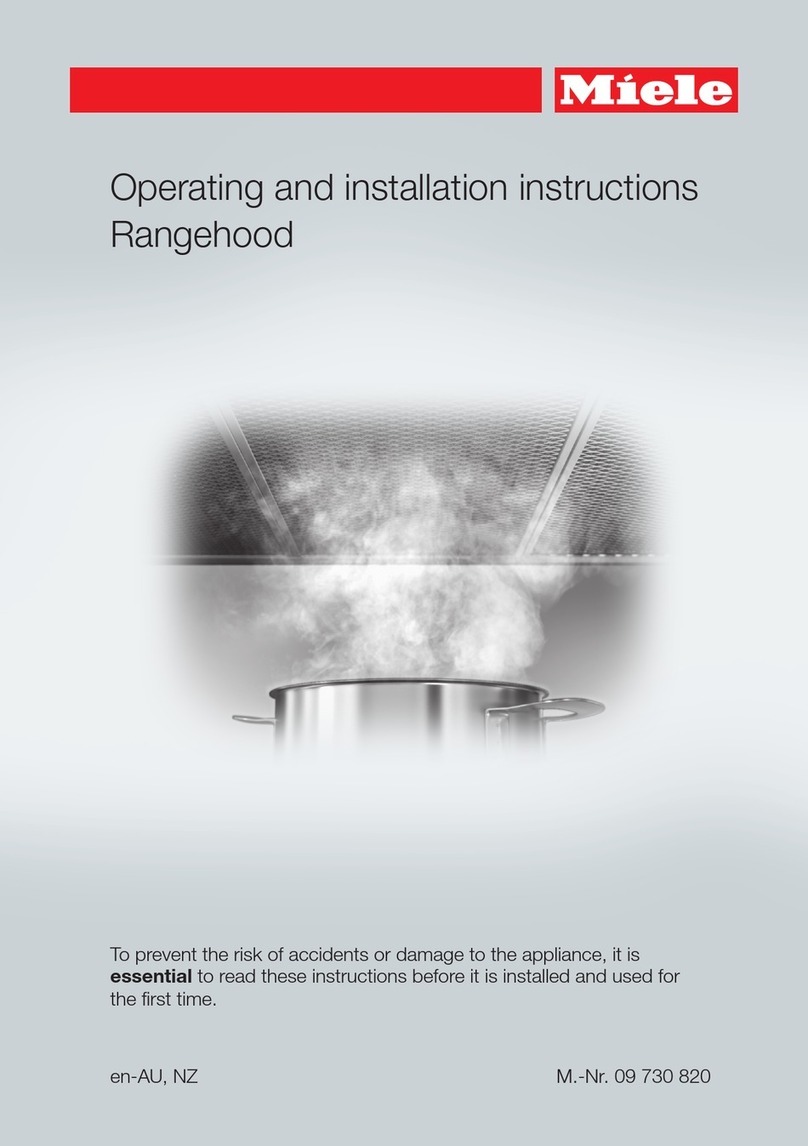
Miele
Miele DA 6690 W User manual
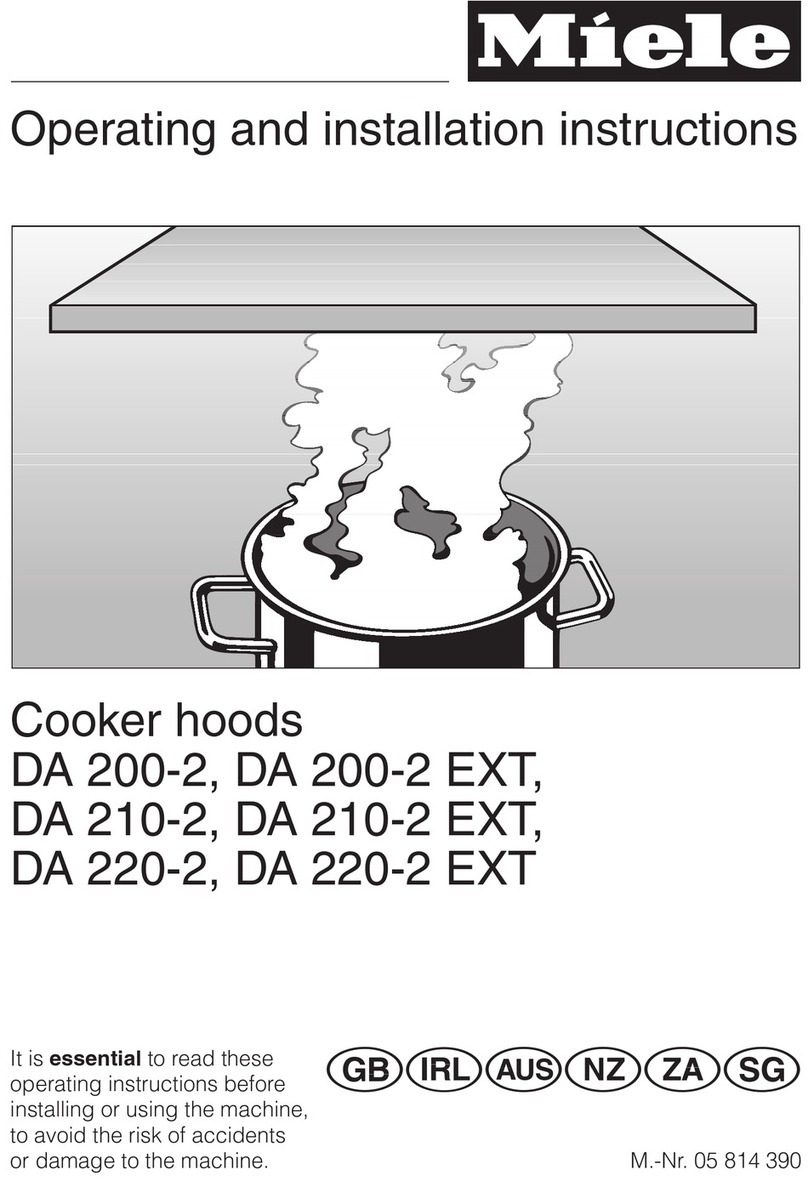
Miele
Miele DA 220-2 Specification sheet
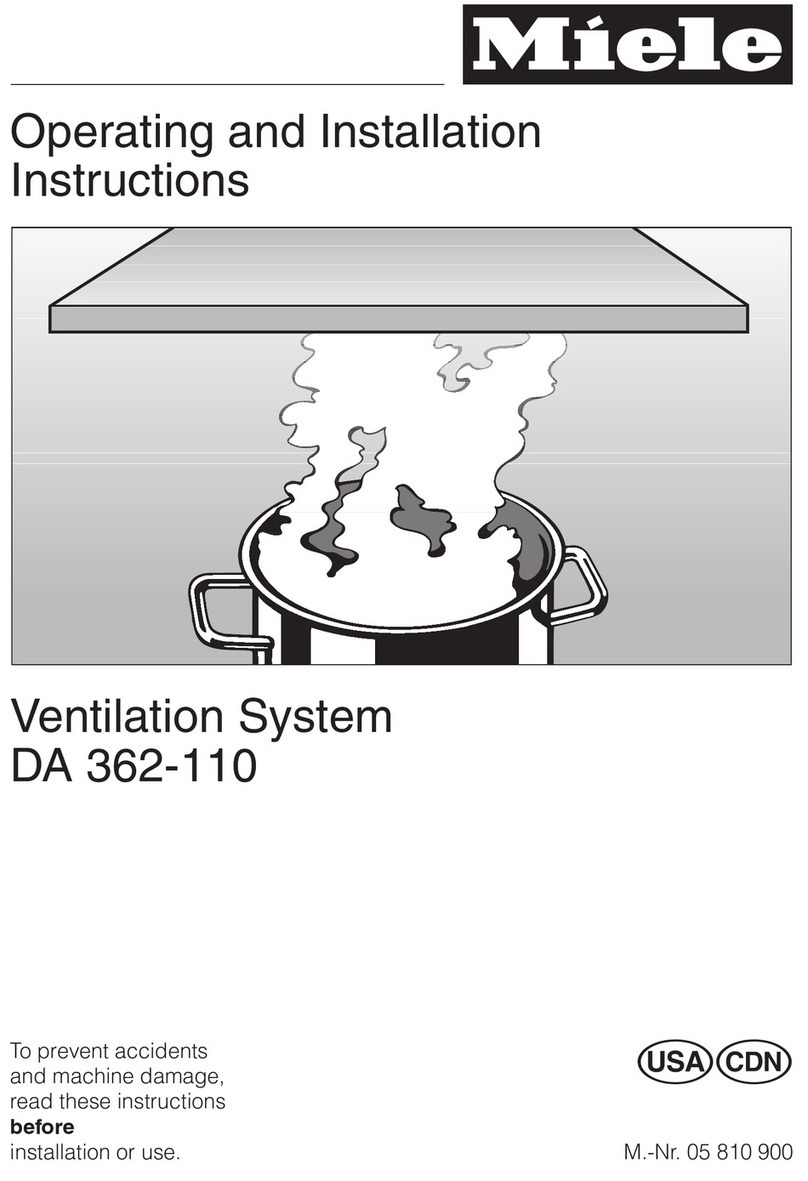
Miele
Miele DA 362-110 User manual

Miele
Miele DA 390-6 User manual
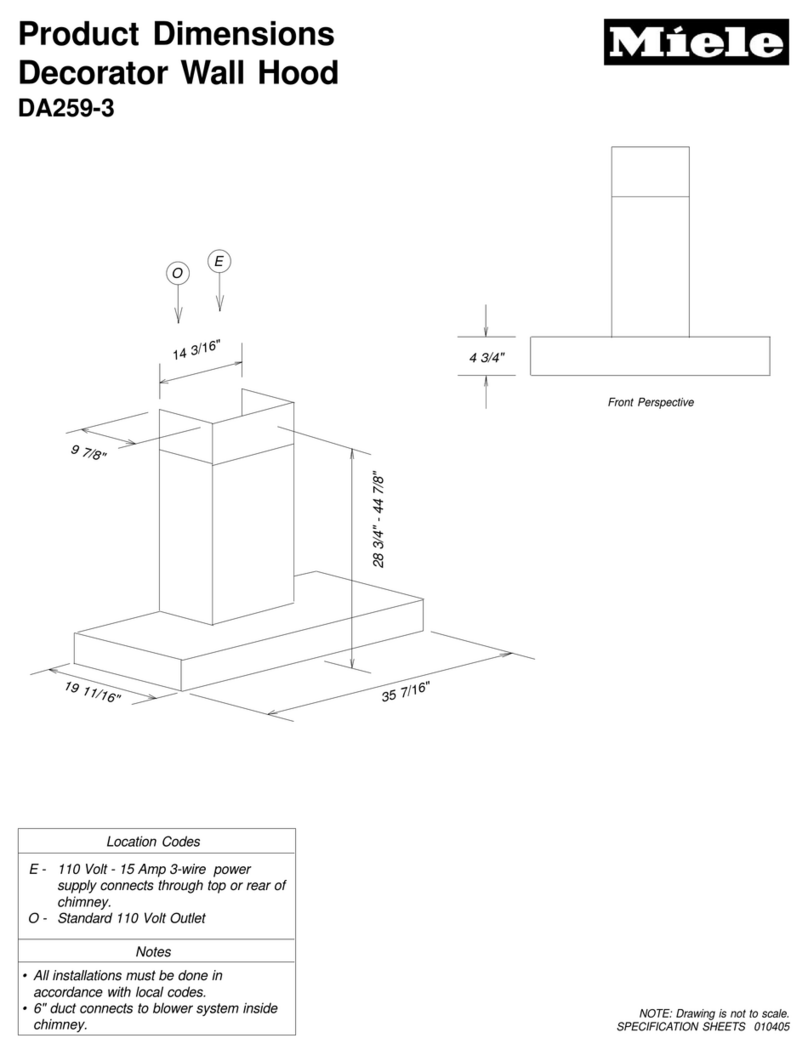
Miele
Miele DA259-3 Parts list manual
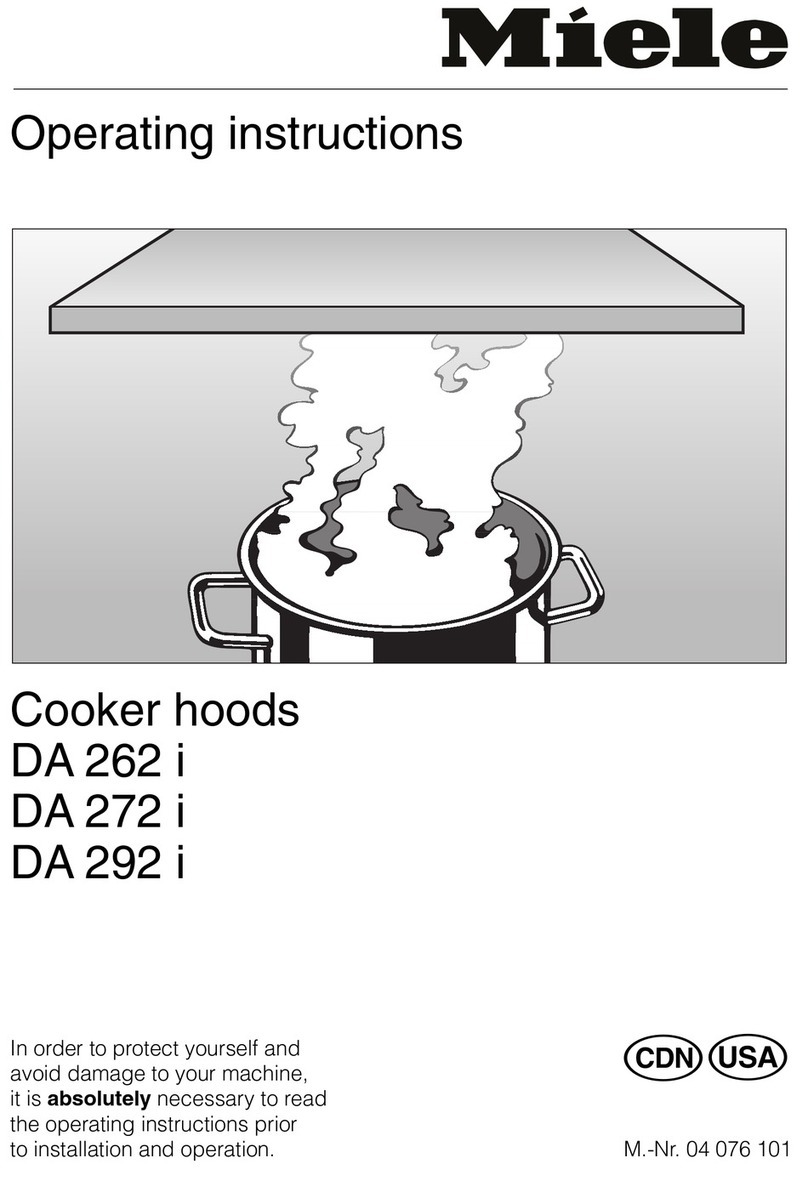
Miele
Miele DA 292 i User manual

