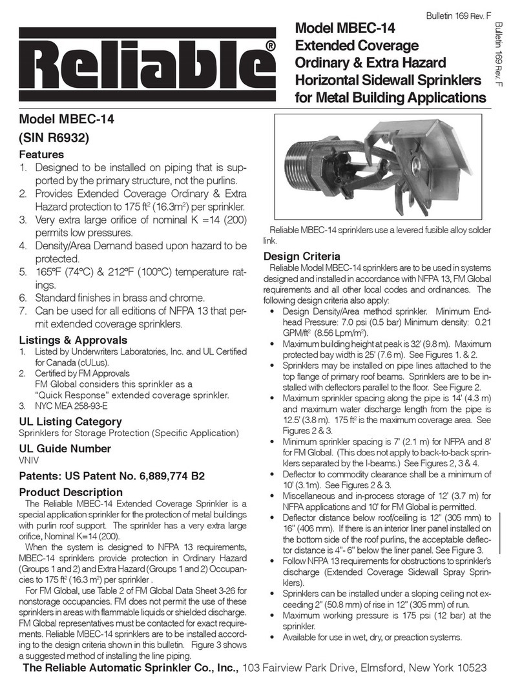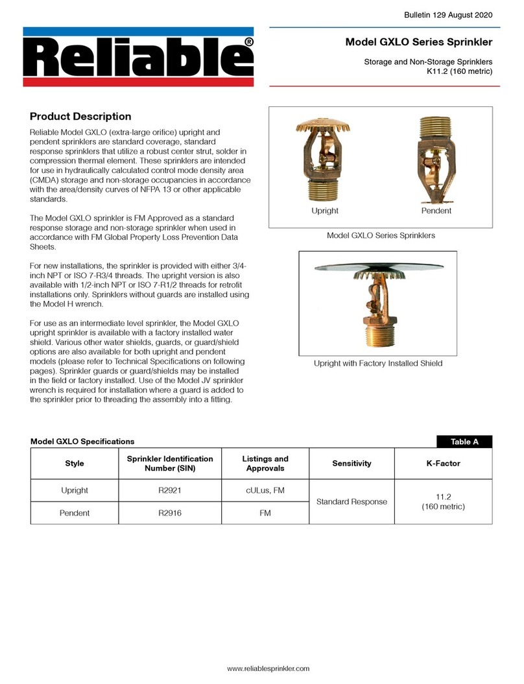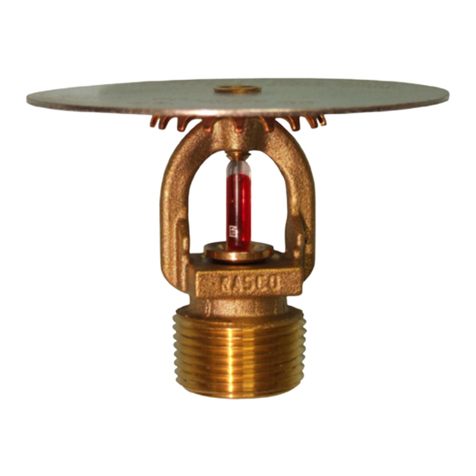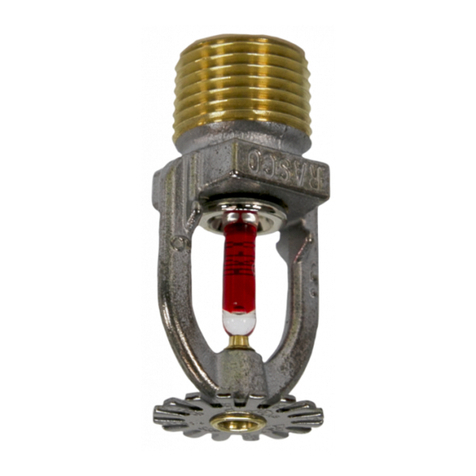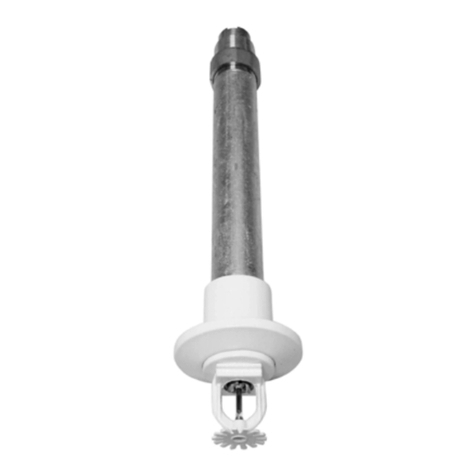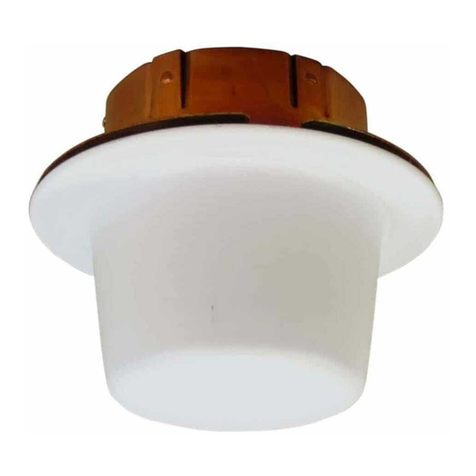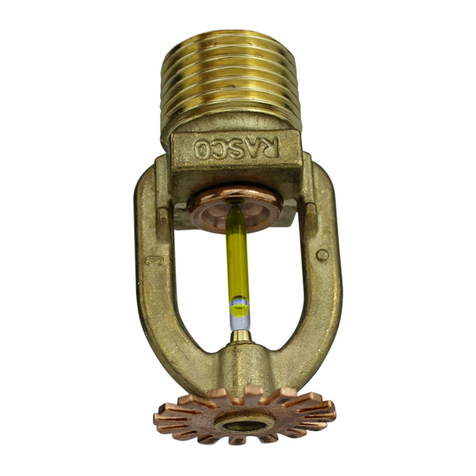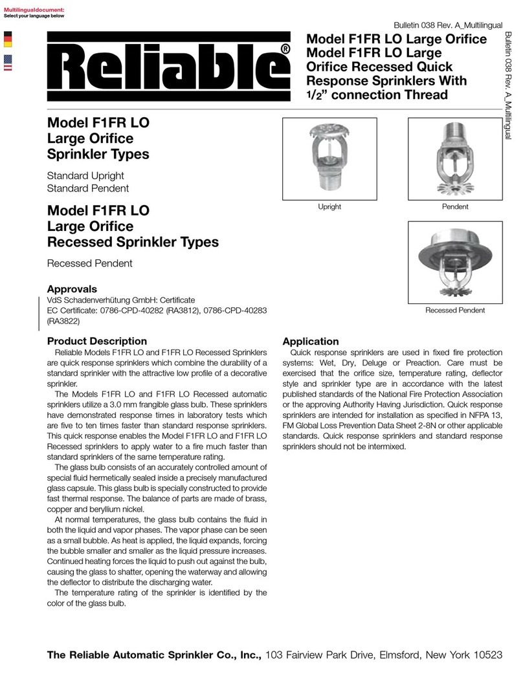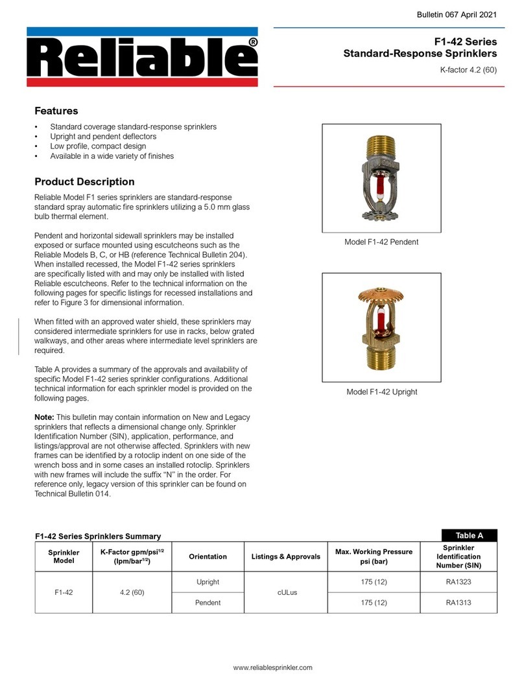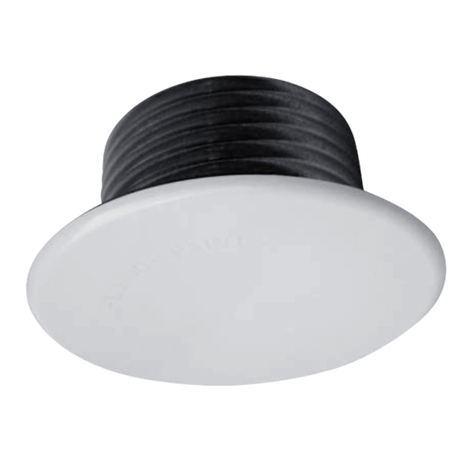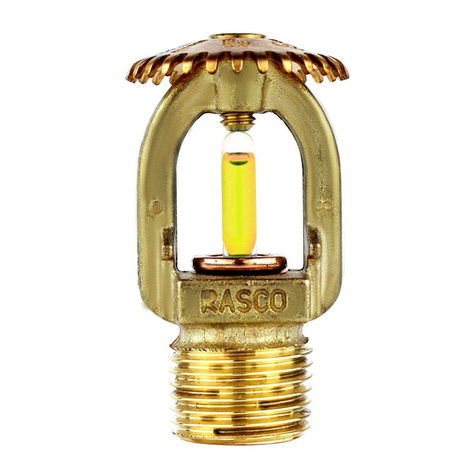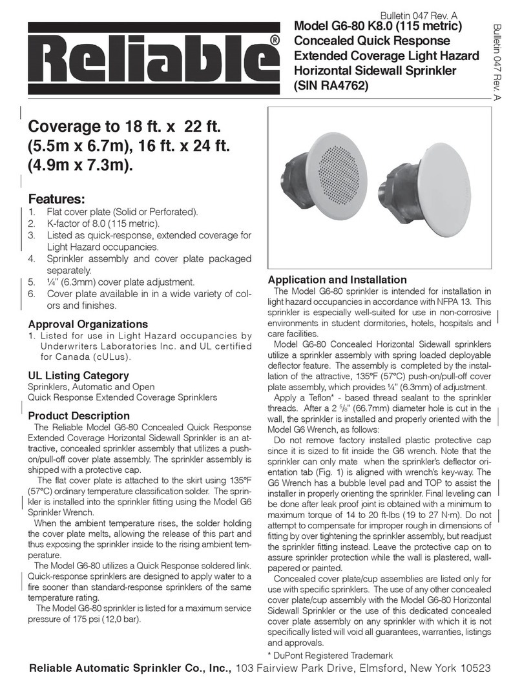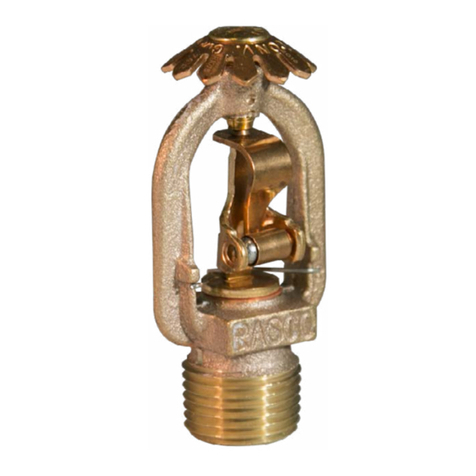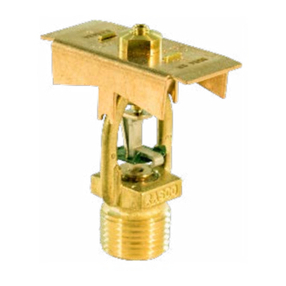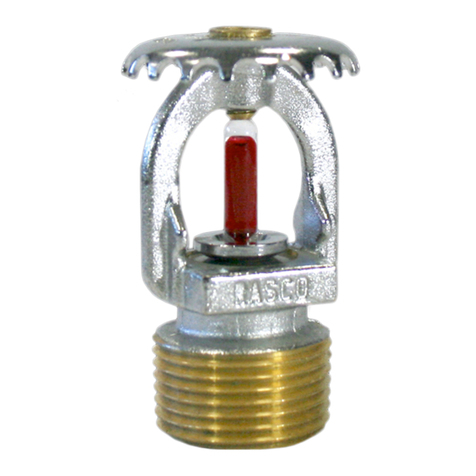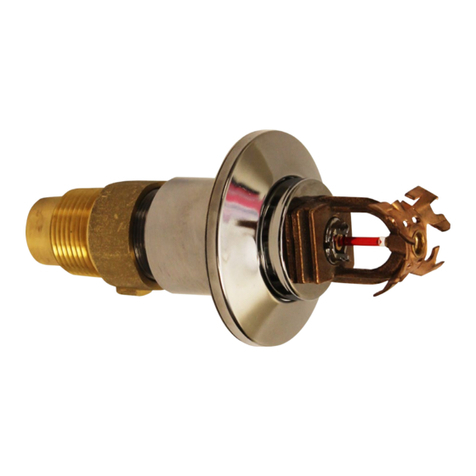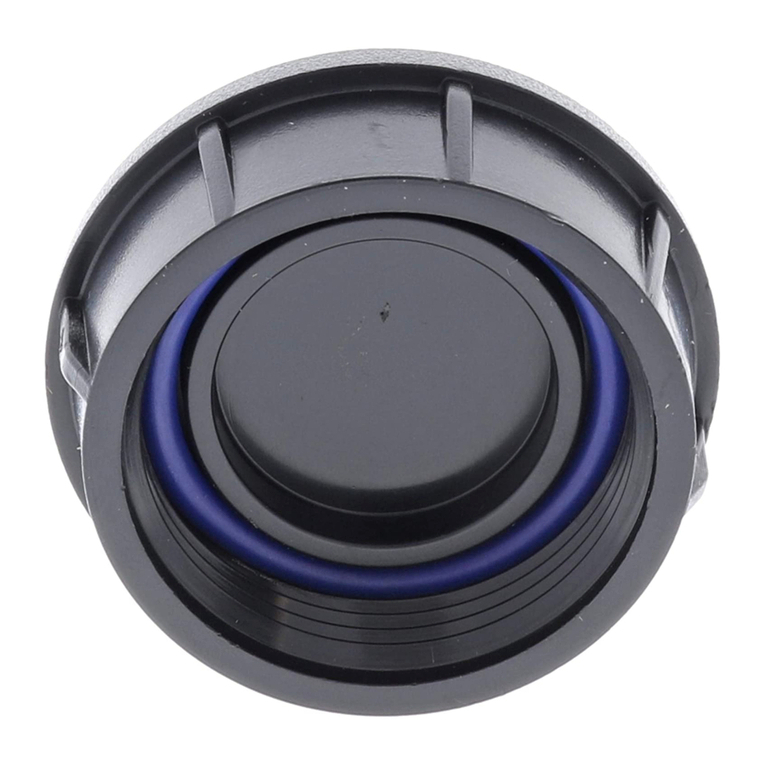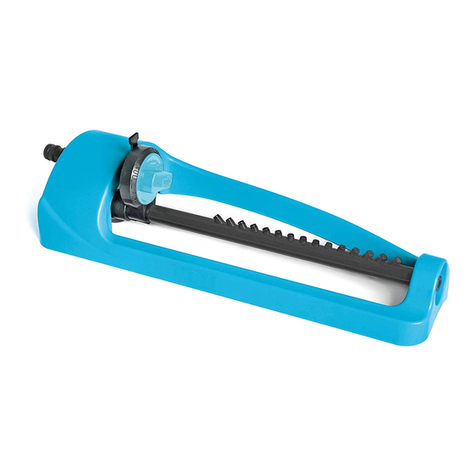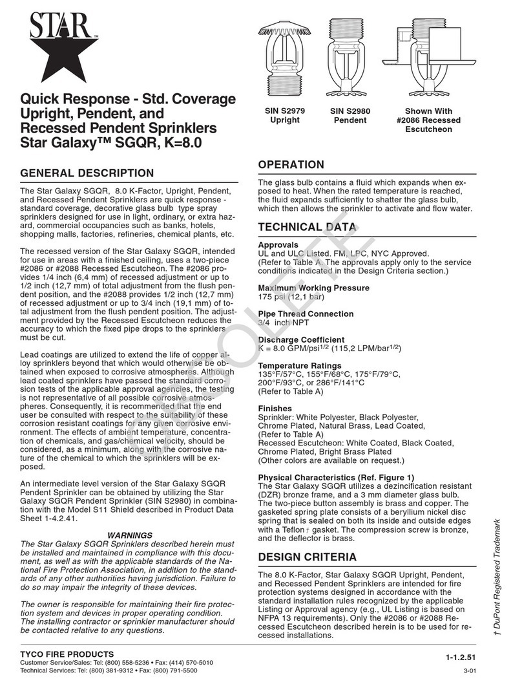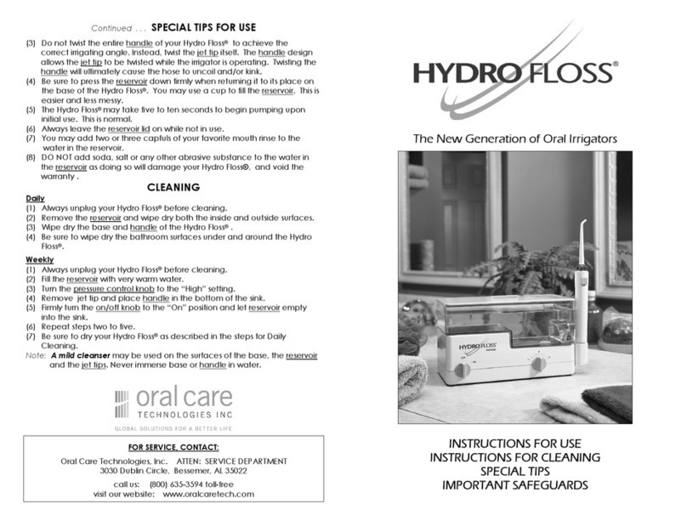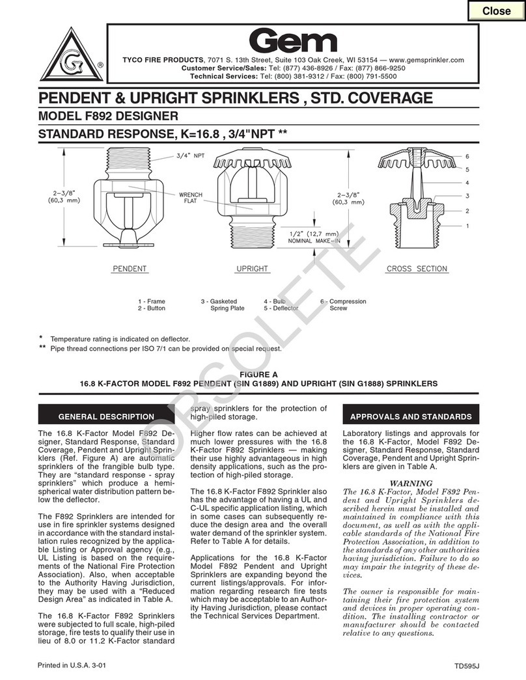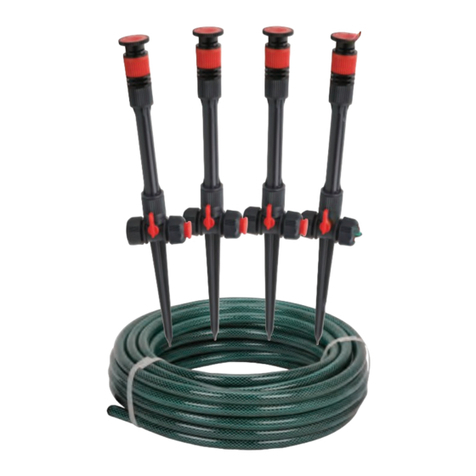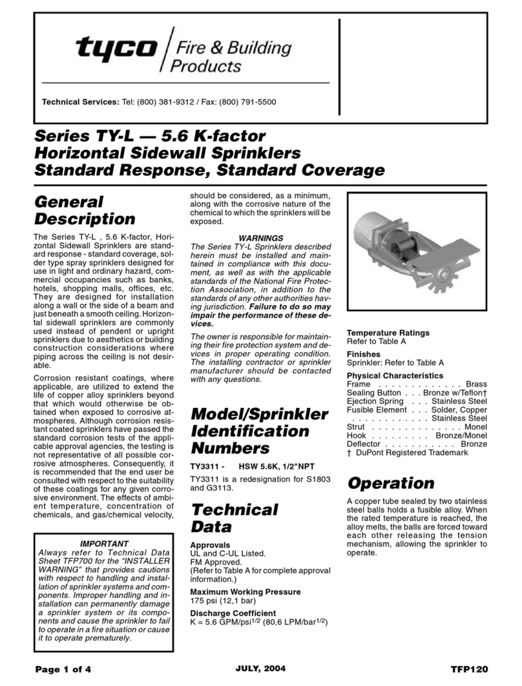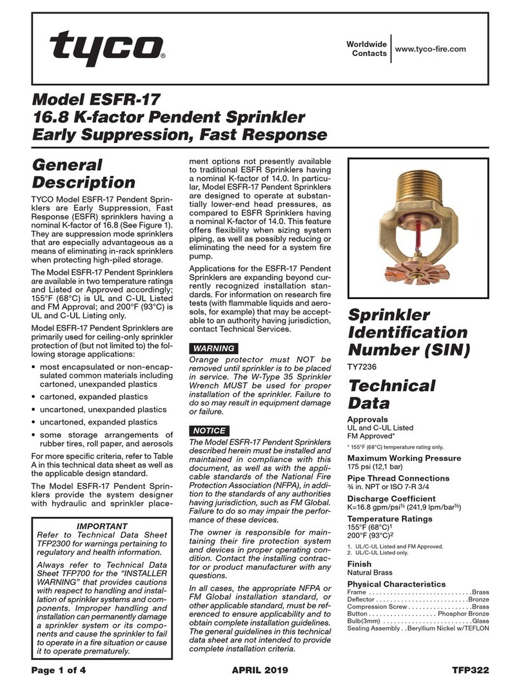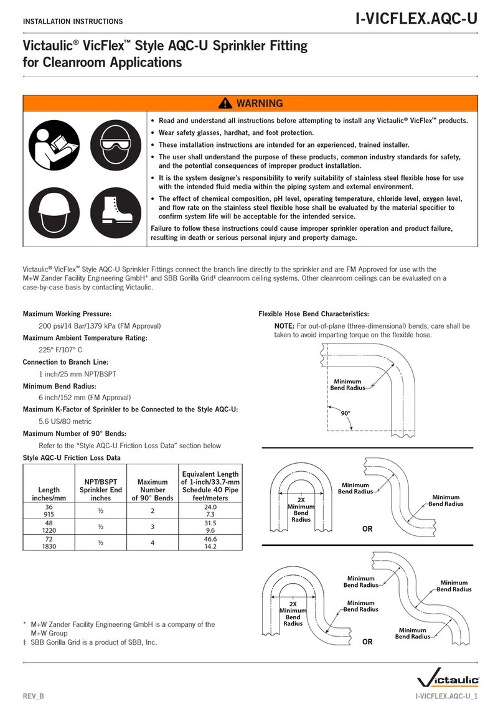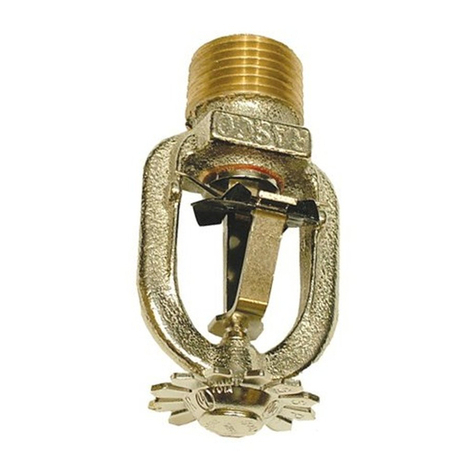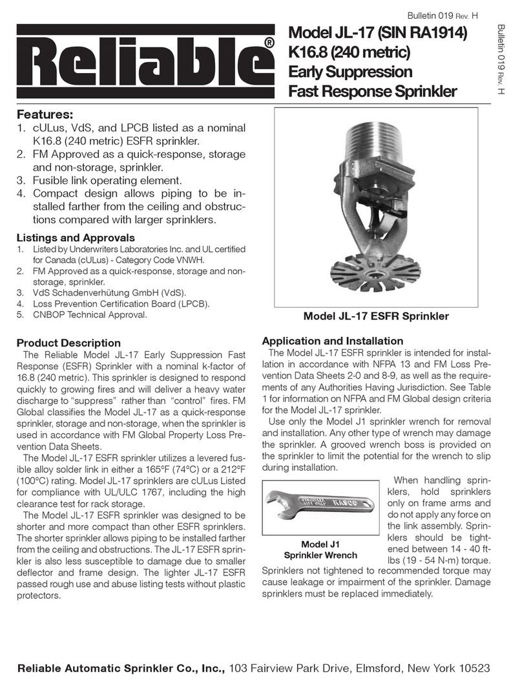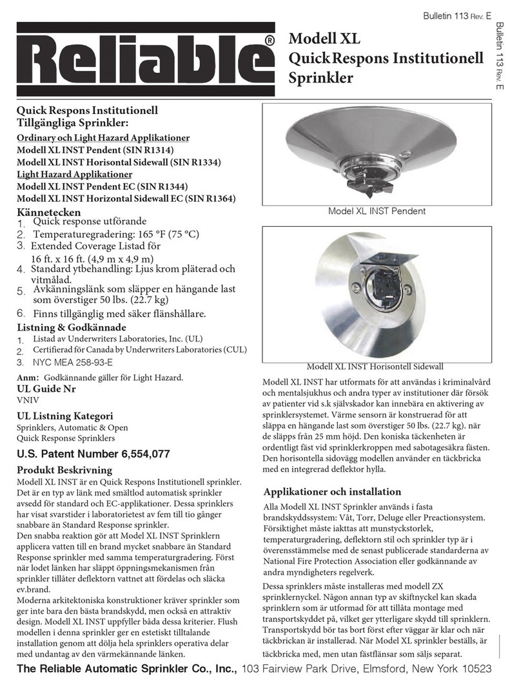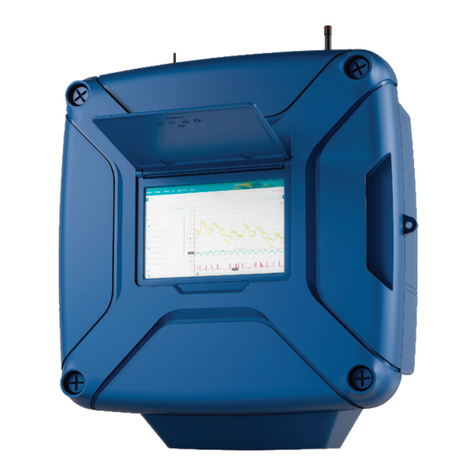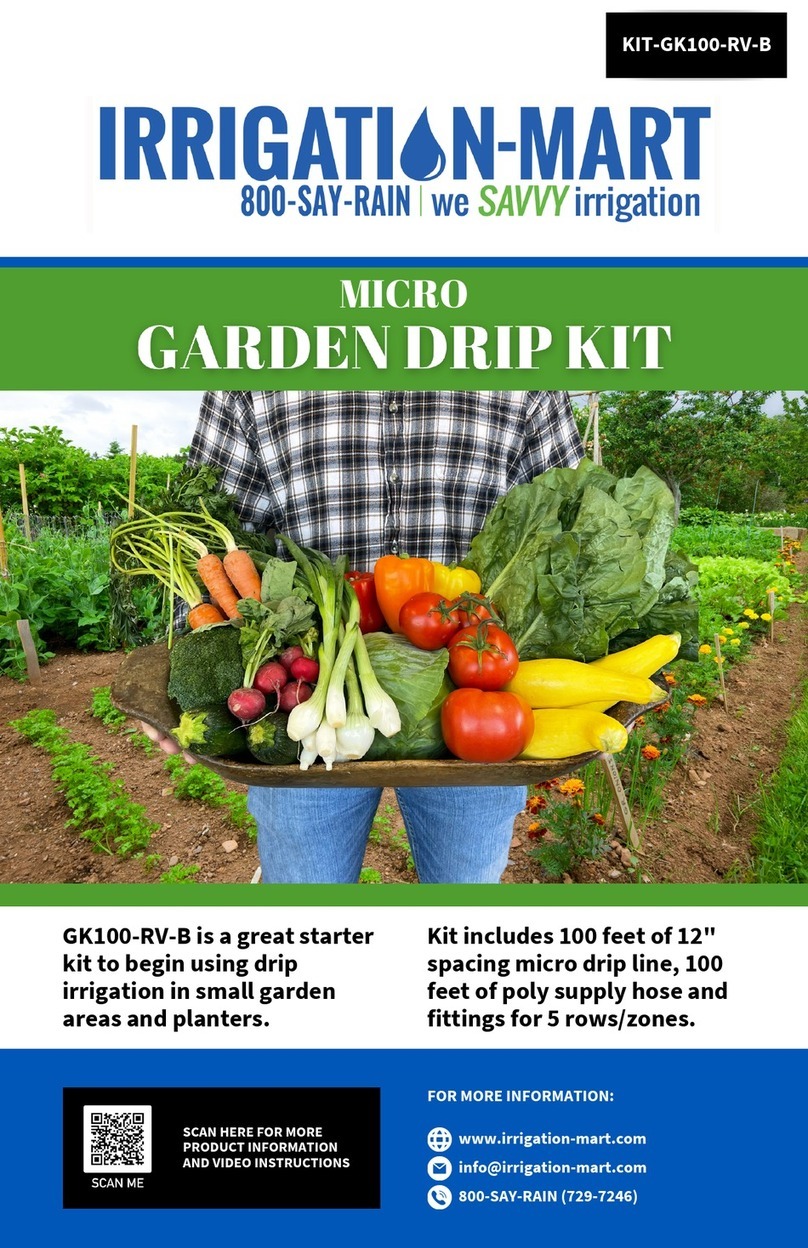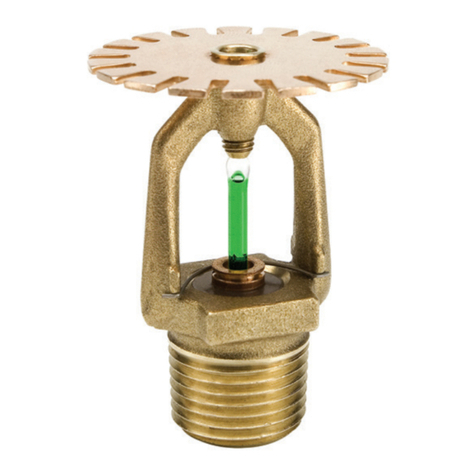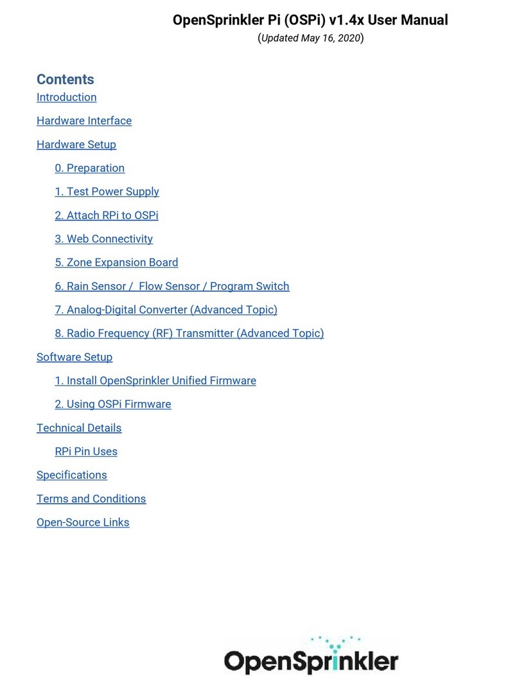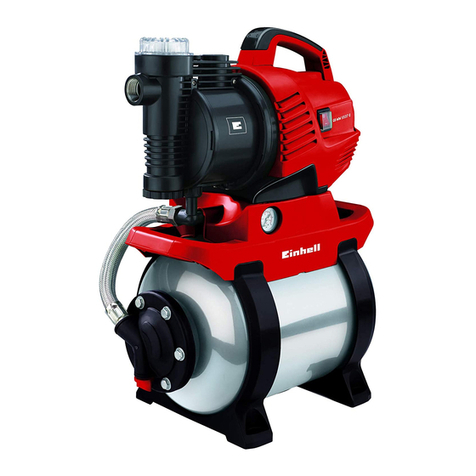
When used with steel piping, the Model KFR-CCS Sprinkler
is specifically listed to provide protection of combustible
concealed areas where the construction methods consist of:
1. Wood trusses or wood bar joists (Refer to Fig. 6)
2. Solid wood joist construction where the upper ceiling
joists may have a maximum depth of 12 in. (305 mm).
(Refer to Fig. 7).
3. Noncombustible insulation-filled, solid wood or composite
wood joists*(Refer to Fig. 8)
4. Obstructed wood trusses; top chord more than 4” deep
(Refer to Fig. 9).
*Note: In order to be considered “noncombustible insulation-
filled, solid wood or composite wood joists” construction, the
insulation (including insulation provided with a combustible
vapor barrier), must completely fill the pockets between the
joists to the bottom of the joists. Insulation installed above the
elevation of Model KFR-CCS sprinklers in wood truss, solid
wood joist or composite wood joist must be secured into place
with metal wire netting. The metal wire netting is intended to
hold the insulation in place should the insulation become wet
by the operation of Model KFR-CCS Sprinklers in the event of
a fire.
Concealed Space Area
The area of the concealed space is not limited; however,
for wood truss construction or concealed spaces of
noncombustible bar joist construction (Refer to Fig. 6) draft-
curtains or full height walls must be provided at 1,000 ft2 (93
m2) areas. The draft curtain shall be at least 1/3 the depth of
the concealed space or 8 in. (203 mm), whichever is greater,
and be constructed using a material that will not allow heat to
escape through or above the draft curtain.
For solid wood joist construction (Refer to Fig. 7) and
obstructed wood truss construction (Refer to Fig. 8), blocking
must be provided in each joist or top chord channel at
maximum 32 ft. (9.75 m) intervals. This blocking shall be
installed to the full depth of the joist or top chord and be
installed so as to not allow heat to escape through or above
the blocking. The blocking must be constructed using a
noncombustible material or be of the same material as the
joist or truss member. Draft curtains must be protrude below
the joist a minimum of 6 in. (152 mm) or 1/3 the space,
whichever is greatest and run parallel with the joist spaced at
31 ft. (9.45 m) width maximum to limit the area to a maximum
of 1,000 ft2(93 m2). The draft curtain may be constructed of ¼
in. (6.4 m) plywood to prevent heat from escaping beyond the
area.
For noncombustible insulation-filled, solid wood joist or
composite wood joist construction (Refer to Fig. 9), the
requirement for draft curtains or blocking does not apply.
System Type
Light hazard, wet or dry pipe system.
Deflector Position
At or below the bottom of the top chord; 1.5 in. (38 mm)
minimum to 4 in. (102mm) maximum below upper deck (or
insulation if present) for wood truss construction or wood bar
joist construction (Fig. 6).
1.5 in. (38 mm) minimum to 2 in. (51 mm) maximum below the
bottom of the top chord for spaces constructed of obstructed
wood trusses (Fig. 8).
1.5 in. (38 mm) minimum to 2 in. (51 mm) maximum below the
bottom of the upper joist for concealed spaces constructed of
exposed solid wood joists (Fig 7).
1.5 in. (38 mm) minimum to 4 in. (102mm) maximum below
bottom of insulation for noncombustible insulation-filled solid
or composite joist construction (Fig. 9).
Minimum Distance Away From Face of Wood Truss or Top
Chord of Bar Joist
4.5 in. (114 mm) (Refer to Fig. 4)
Hydraulic Design Area
For wood truss construction (Fig. 6), solid wood joist
construction (Fig. 7), or obstructed wood truss construction
(Fig. 8), calculate all sprinklers within the draft curtain area,
up to the 1,000 ft2(93 m2) maximum draft curtain area for both
wet and dry pipe systems.
For noncombustible insulation-filled solid wood joist or
composite wood joist construction (Fig. 9) where draft curtains
are not required, calculate per the requirements of NFPA 13.
Required Density
0.10 gpm/ft2(4.08 Lpm/m2)
Minimum Operating Pressure
7 psi (0.48 bar)
Bulletin 044
June 2020
Page 7 of 9
www.reliablesprinkler.com
Model KFR-CCS Specific Application Criteria for Steel Pipe Systems

