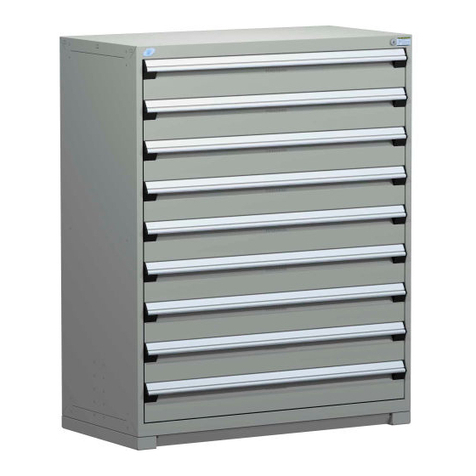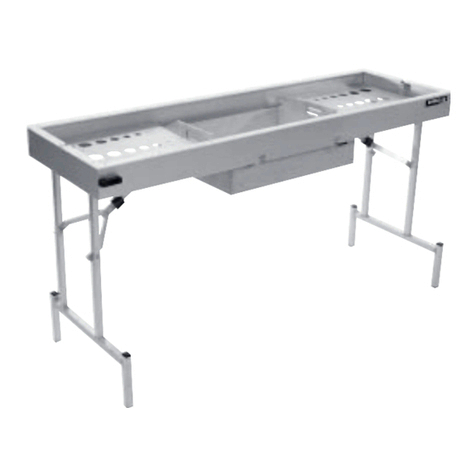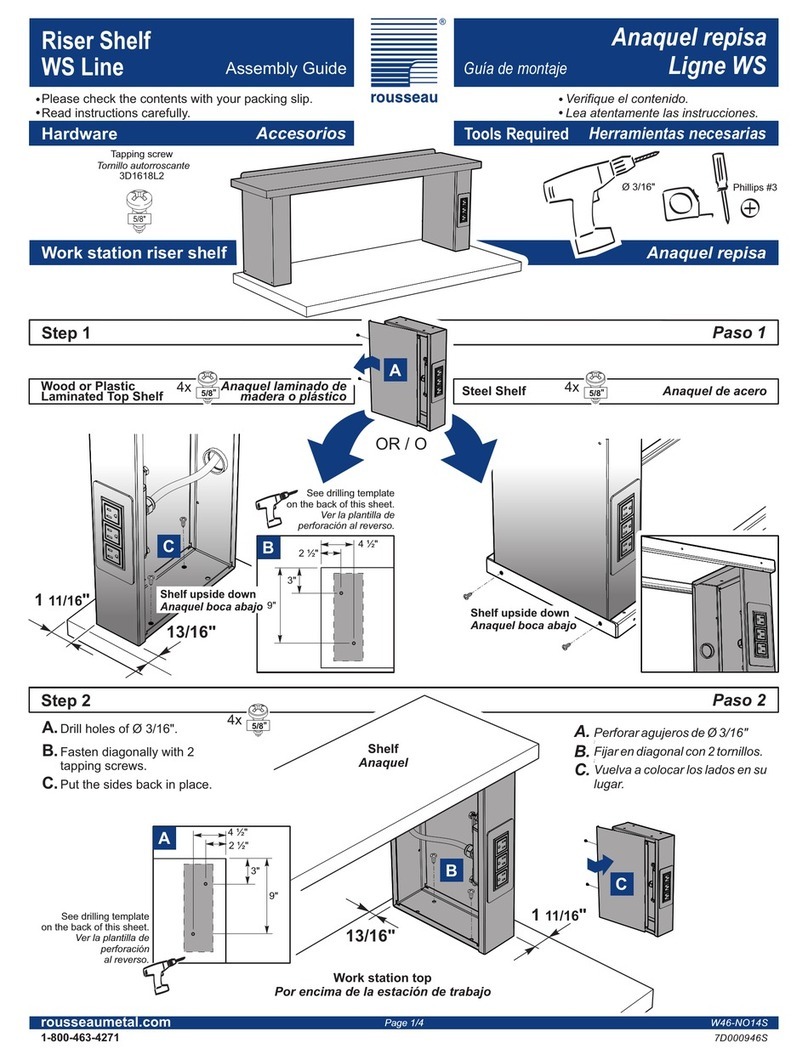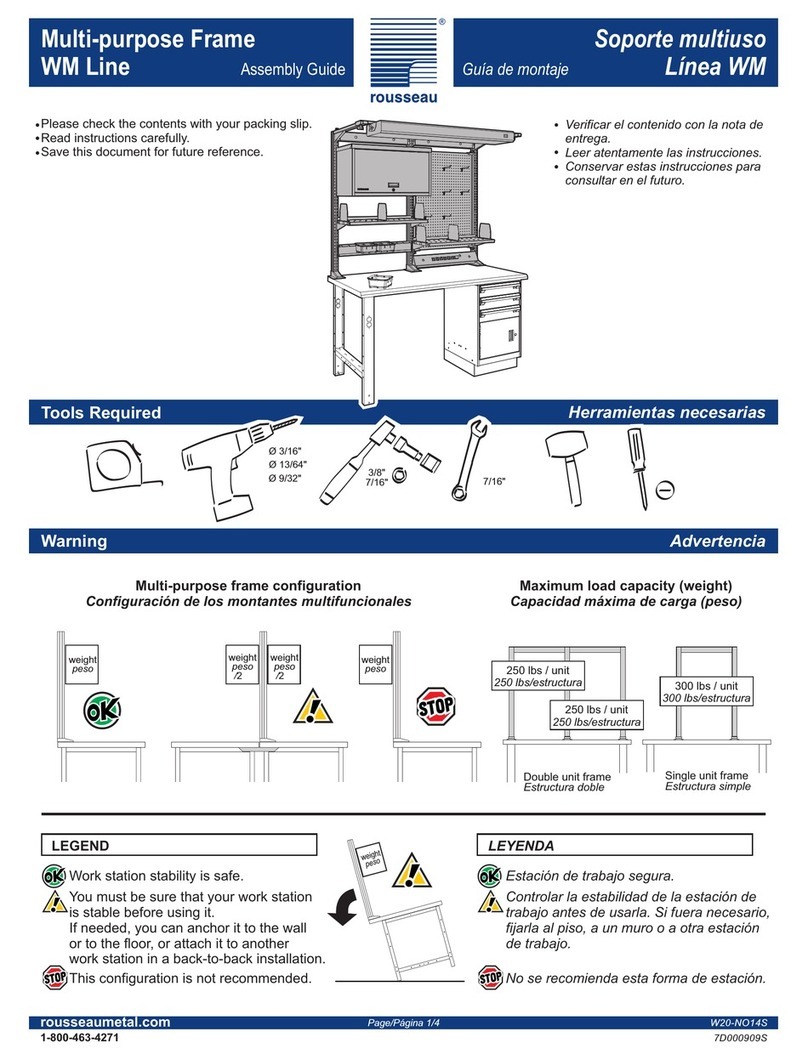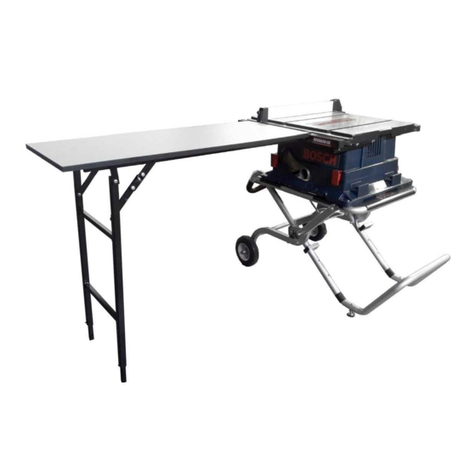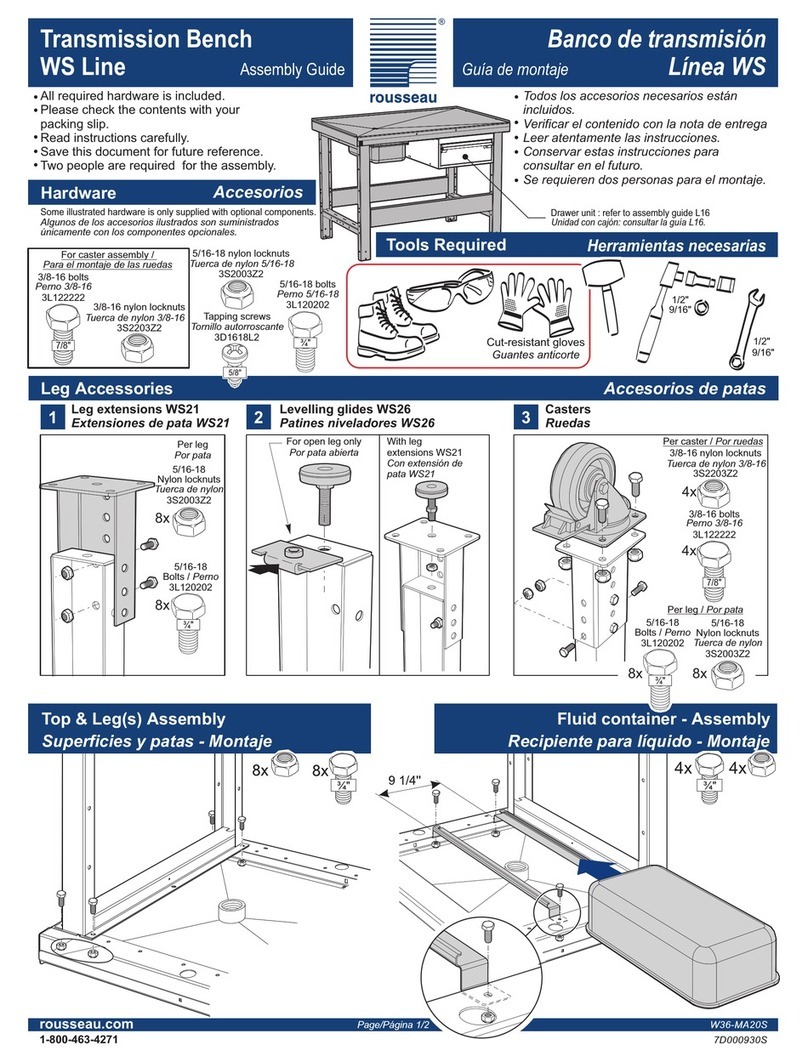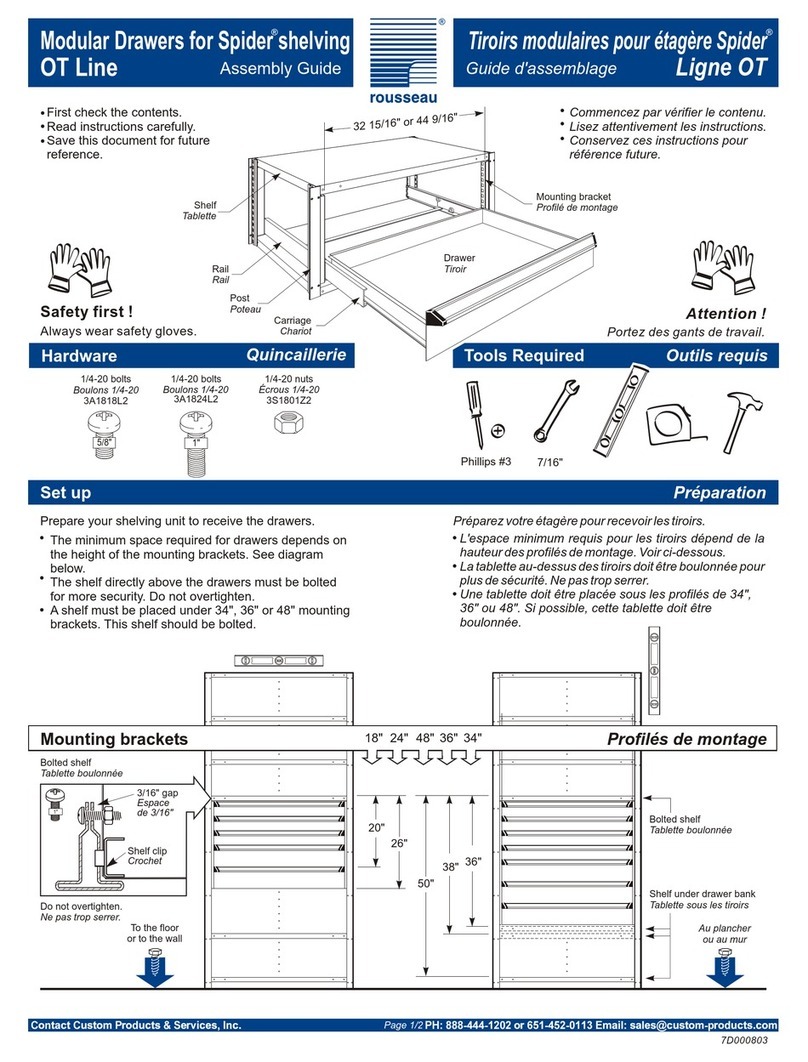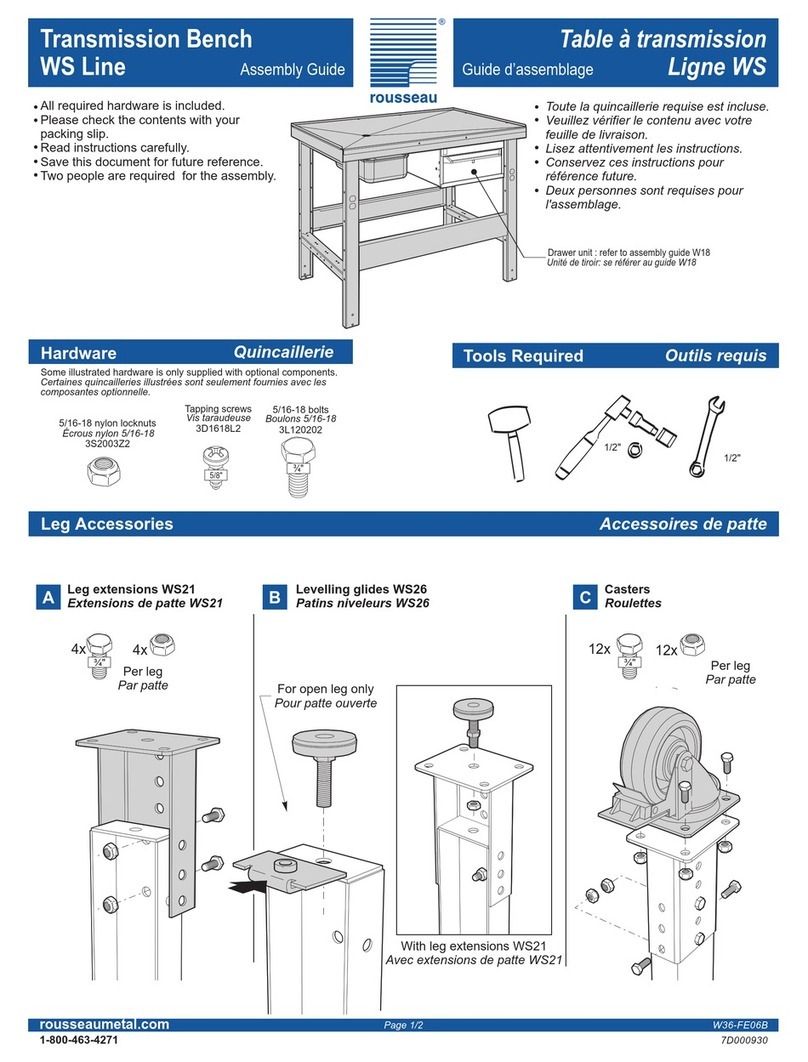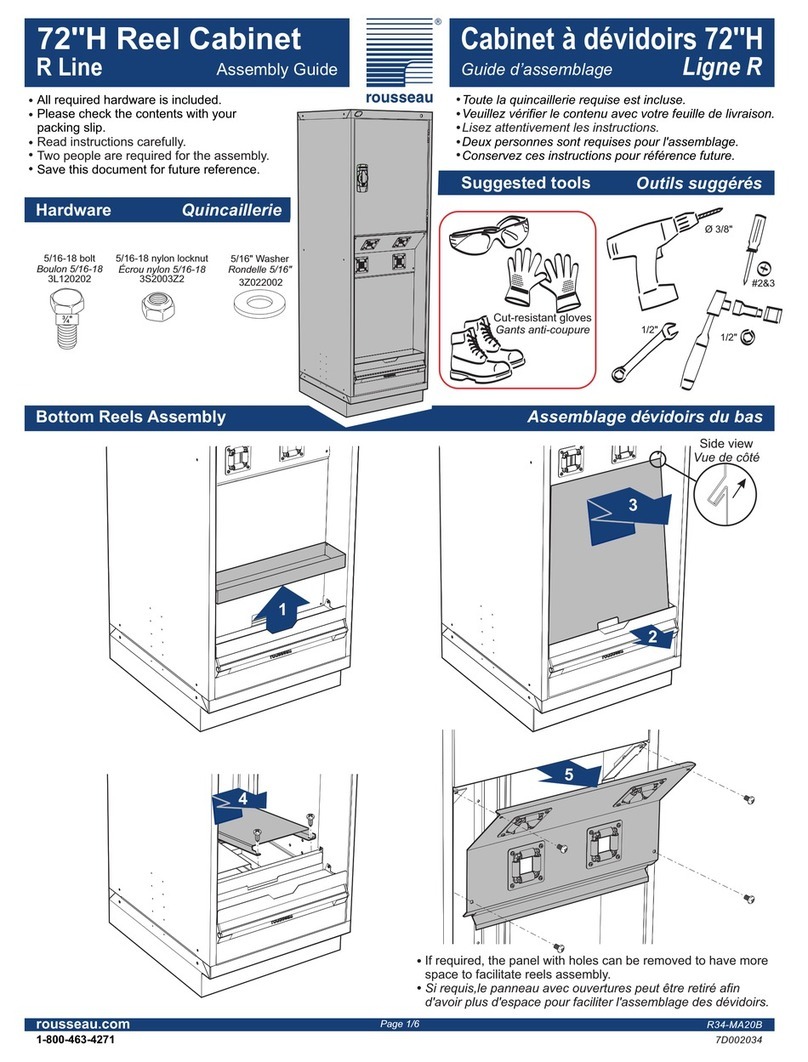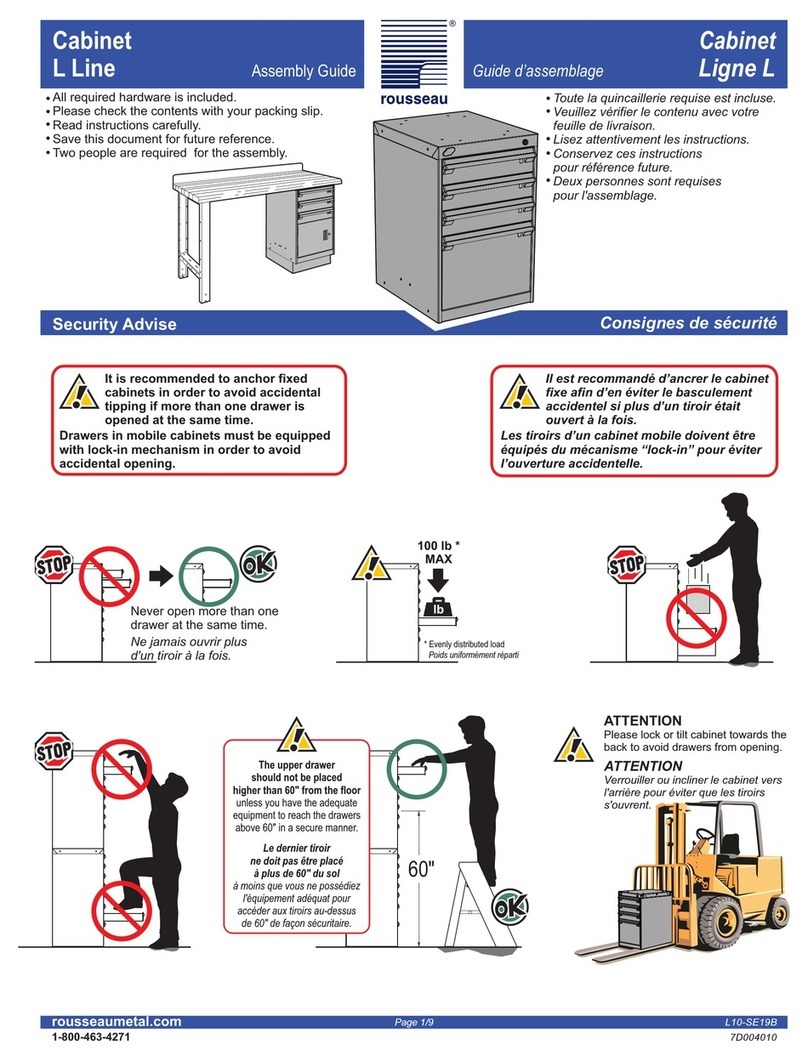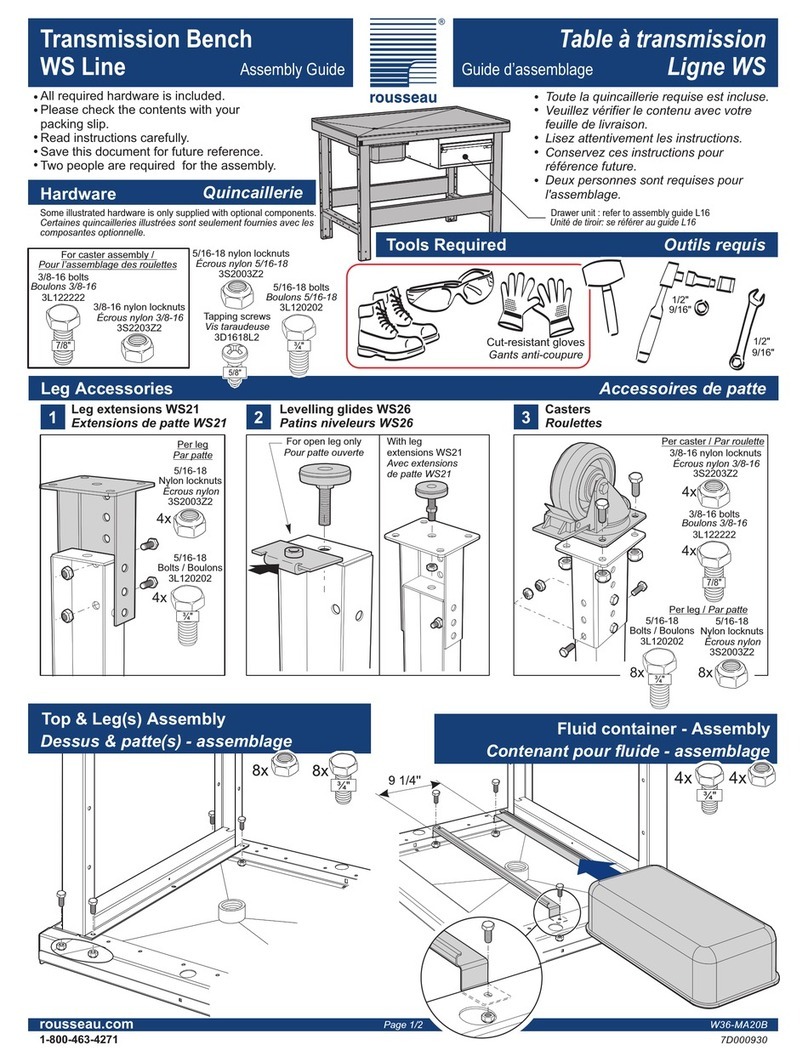
All required hardware is included.
Please check the contents with your packing slip.
Read instructions carefully.
Two people are required for assembly.
Save this document for future reference.
Vertical Drawer Cabinet
Cabinet pour tiroirs verticaux
Assembly Guide
R Line
Guide d’assemblage
Ligne R
R4E-MA20B
Page 1/8
7D00204E
rousseau.com
1-800-463-4271
Pour éviter le renversement accidentel:
Le cabinet avec tiroirs verticaux doit
OBLIGATOIREMENT être ancré au dessus d'un
cabinet modulaire tel que décrit dans ce guide.
EN PLUS...
1) le cabinet modulaire en dessous doit être
ancré au sol tel que décrit dans ce guide.
ou 2) s'assurer que les deux cabinets sont
équipés de mécanismes ''un-tiroir-à-la-fois''
et s'assurer d'avoir une répartition de poids
qui assure la stabilité des cabinets.
ou 3) ancrer le cabinet pour tiroir verticaux à un
mur ou à une structure juxtaposée ou
adossée capable de recevoir cette
application en utilisant la quincaillerie
d'ancrage appropriée (non fournie) tel que
décrit dans ce guide d'assemblage.
To prevent accidental toppling:
The vertical drawer cabinet MUST BE
ANCHORED to the top of a modular cabinet as
described in this guide. IN ADDITION...
1) The modular cabinet below must be anchored
to the ground as described in this guide.
or 2) Ensure that the two cabinets are fitted with
"One-Drawer-at-a-Time" mechanisms, and
ensure weight is distributed in such a way
that the cabinets are stable.
or 3) Anchor the vertical drawer cabinet to a wall
or adjacent structure (at the side or back)
that can support the assembly with
appropriate anchoring hardware (not
provided) as described in this assembly
guide.
Les montages avec cabinet pour tiroirs verticaux
peuvent comporter des risques de renversement
accidentel et ainsi causer des blessures et
dommages aux produits.
Le client a la responsabilité de s'assurer de la
stabilité du montage final avant d'en permettre son
utilisation.
Le client a la responsabilité de s'assurer que le
produit a été installé sécuritairement en suivant les
recommandations d'ancrage du manufacturier
mentionnées dans le présent document.
Security Guidelines Consignes de sécurité
Vertical drawer cabinet assemblies carry a risk of
accidental tipping, which can lead to injury and
product damage.
The customer is responsible for ensuring the stability
of the final assembly before allowing it to be used.
The customer is responsible for ensuring the product
has been installed securely by following the
manufacturer's anchoring recommendations
specified in this document.
Toute la quincaillerie requise est incluse.
Veuillez vérifier le contenu avec votre feuille de livraison.
Lisez attentivement les instructions.
Deux personnes sont requises pour l'assemblage.
Conservez ces instructions pour référence future.
Warning Avertissement
Cabinets modulaires du dessous compatibles:
RA30/34/35: cabinet modulaire
RD90: cabinet avec dévidoirs
RD86/87: contacter le service à la clientèle Rousseau
Compatible bottom cabinets:
RA30/34/35: modular cabinets
RD90: reel cabinet
RD86/87: contact Rousseau Customer Service
