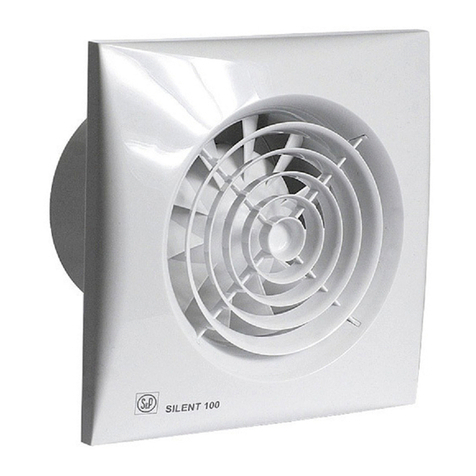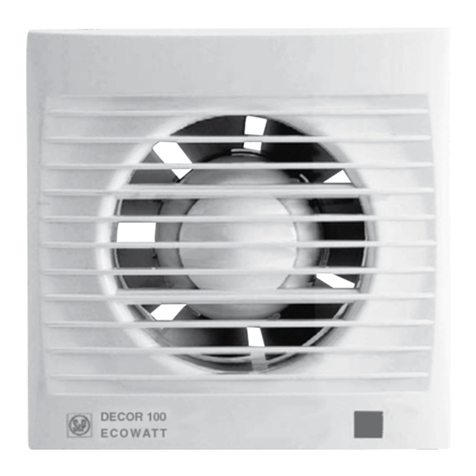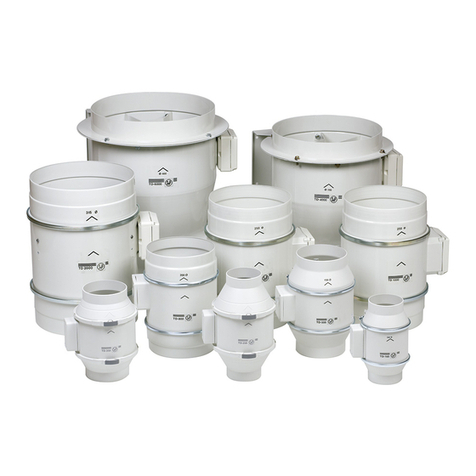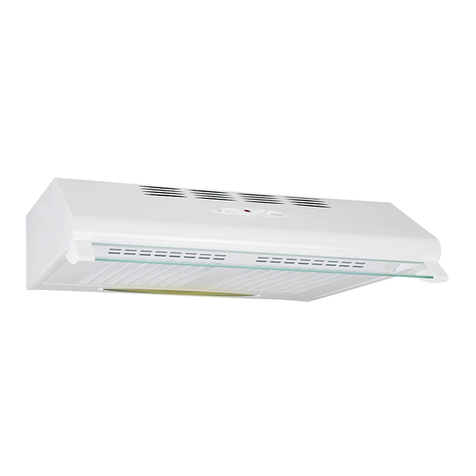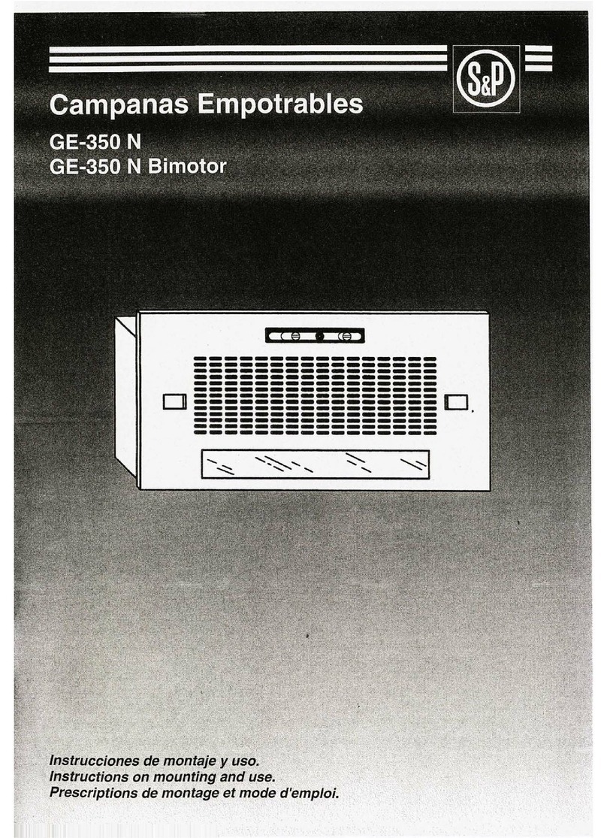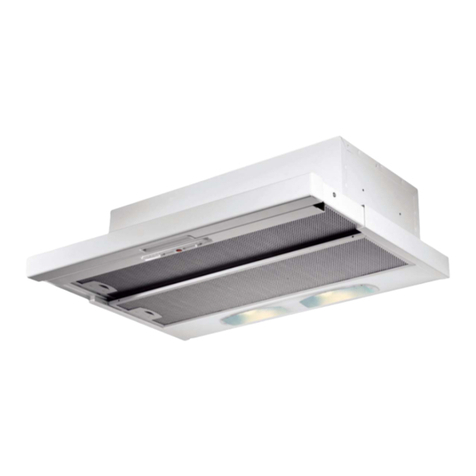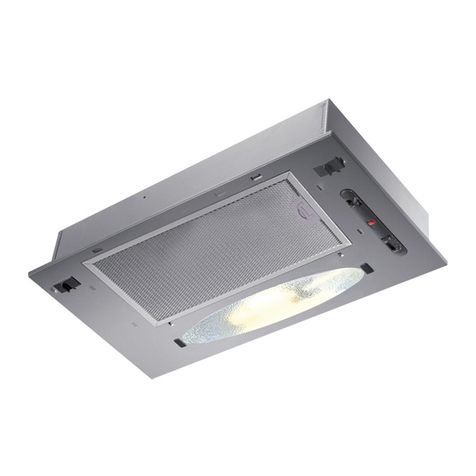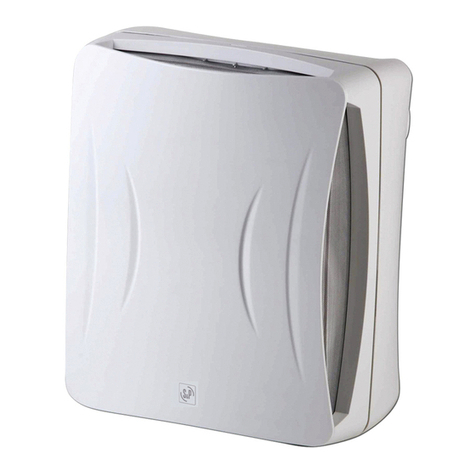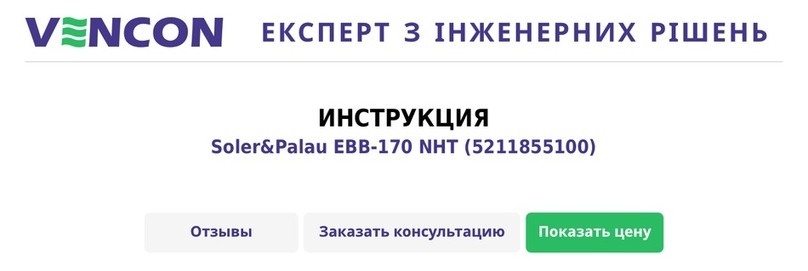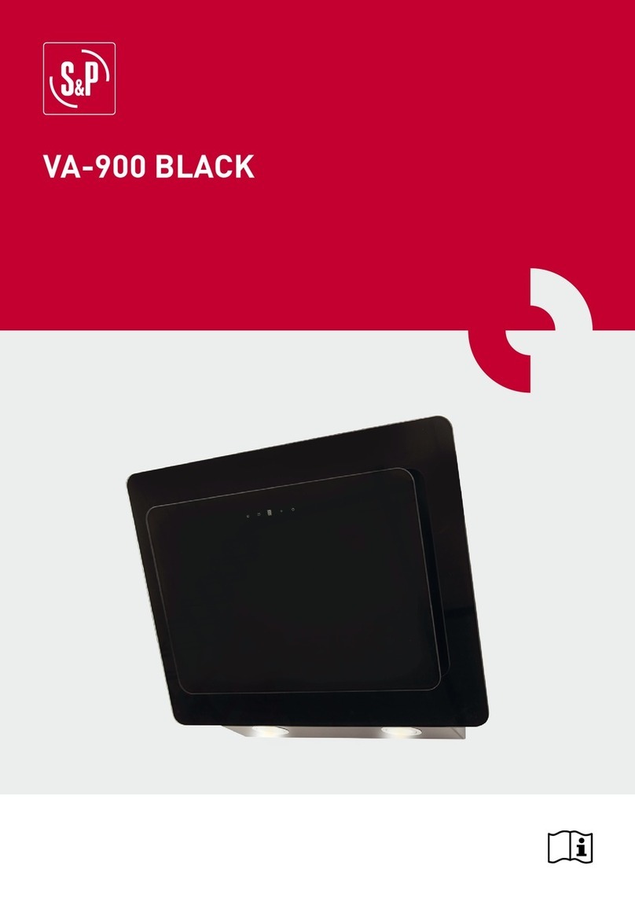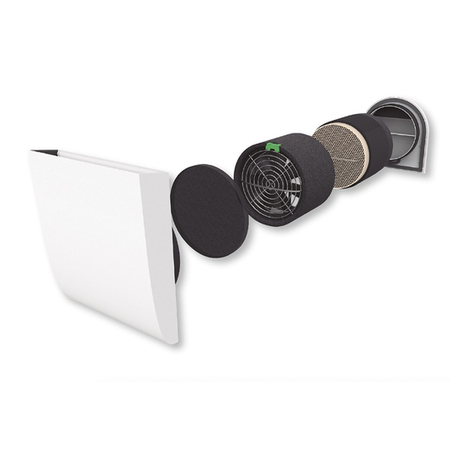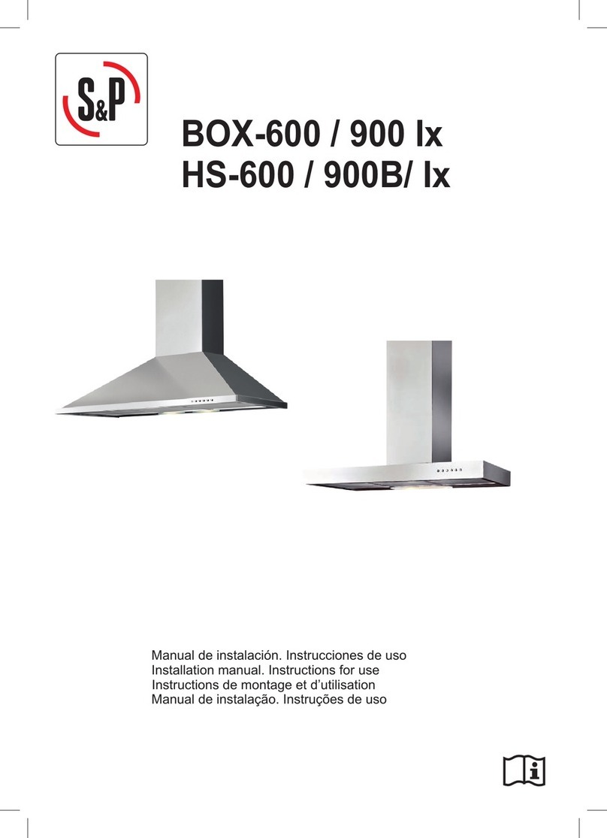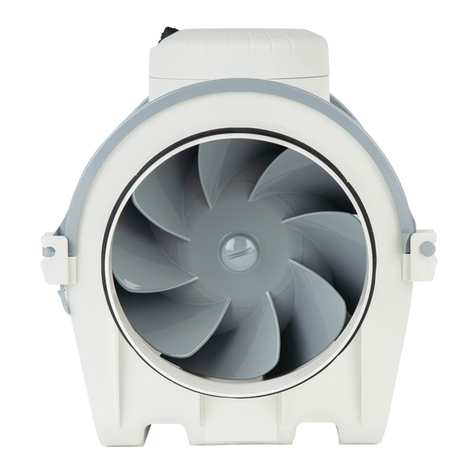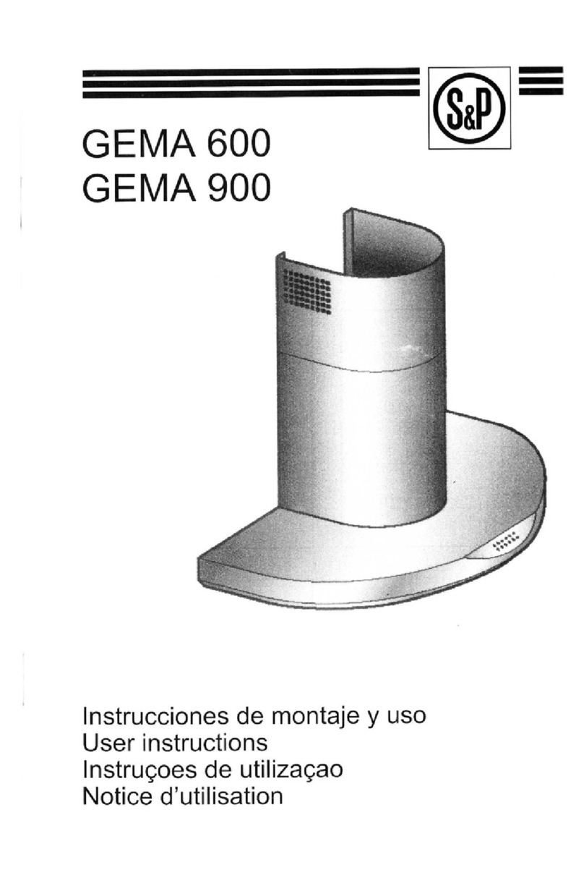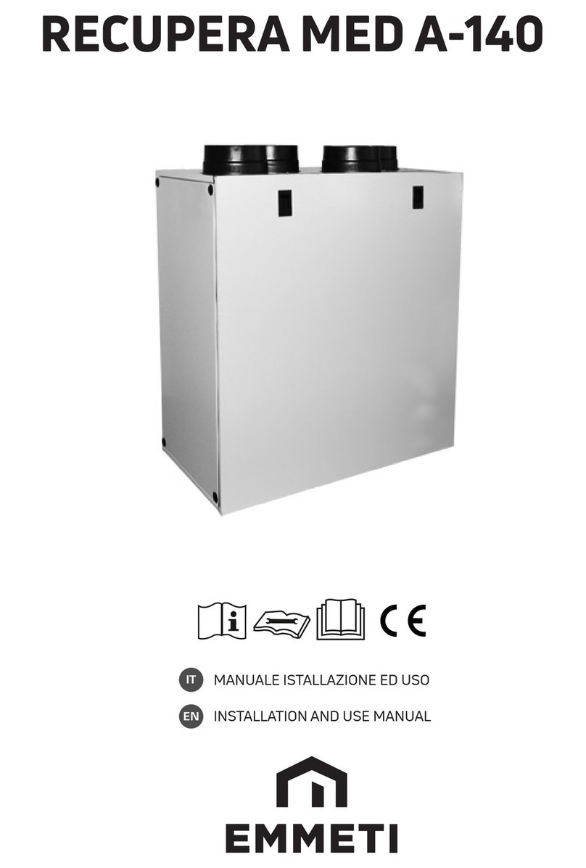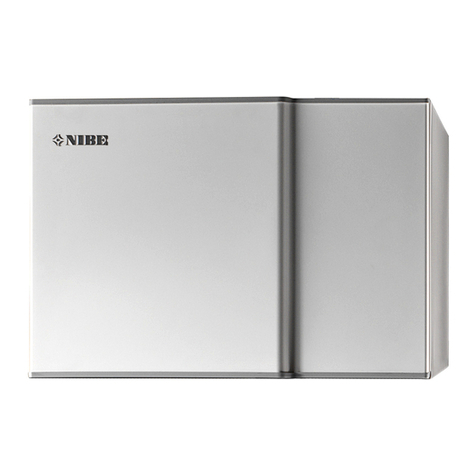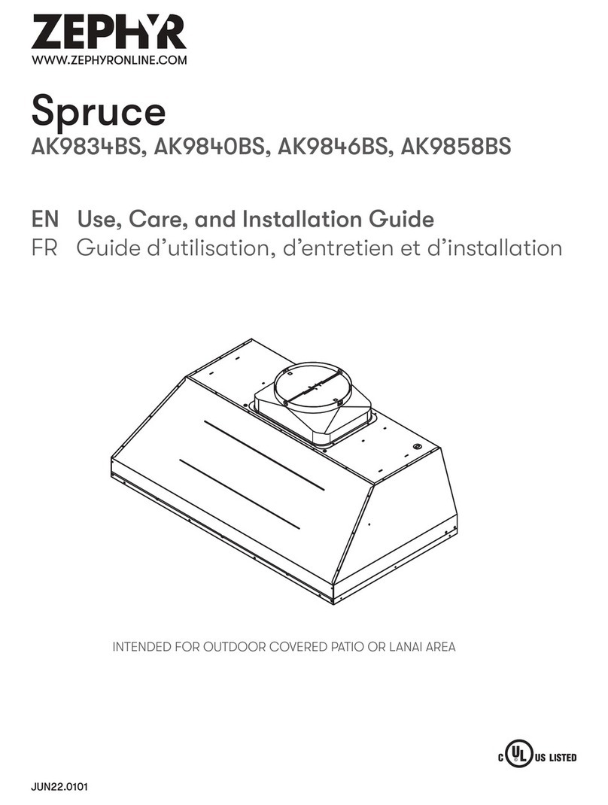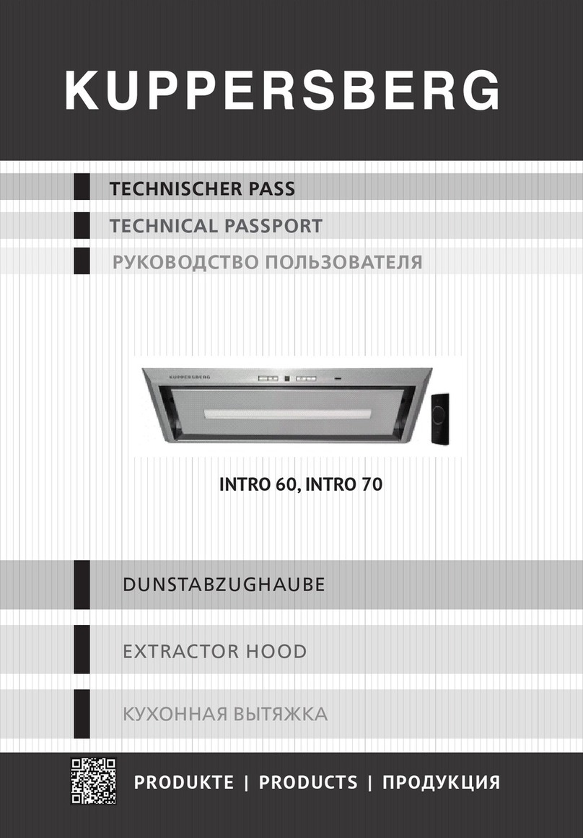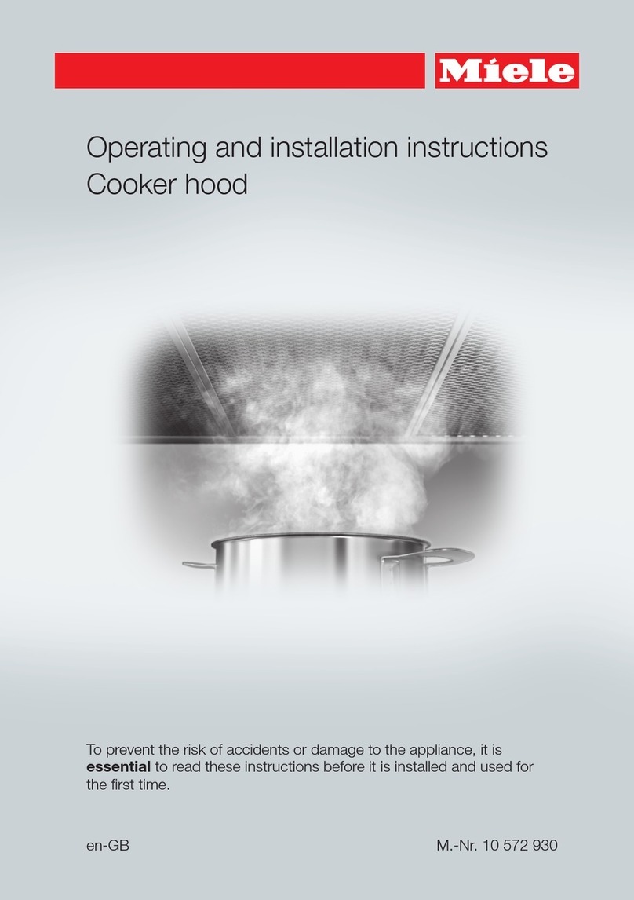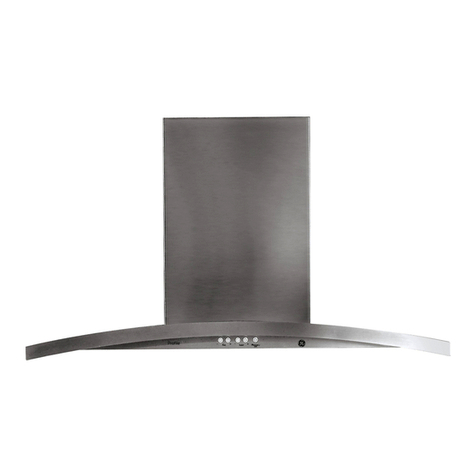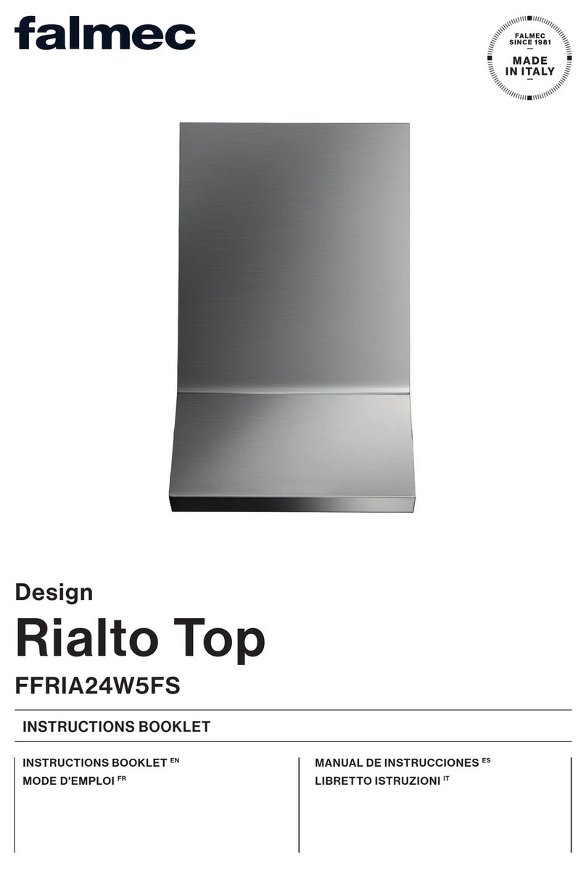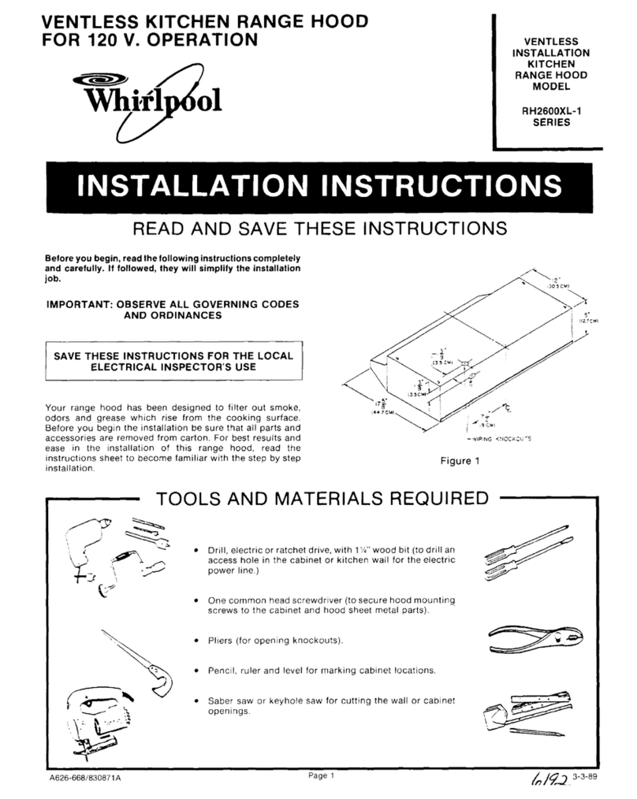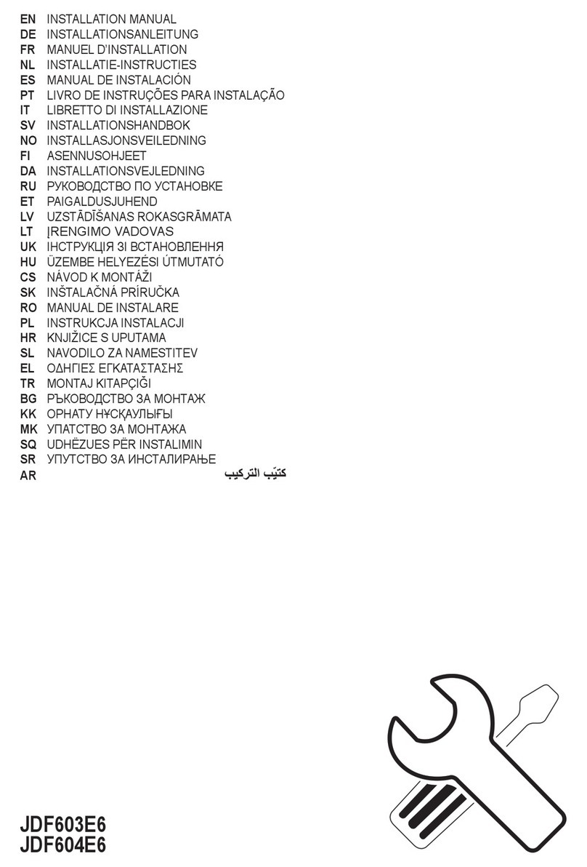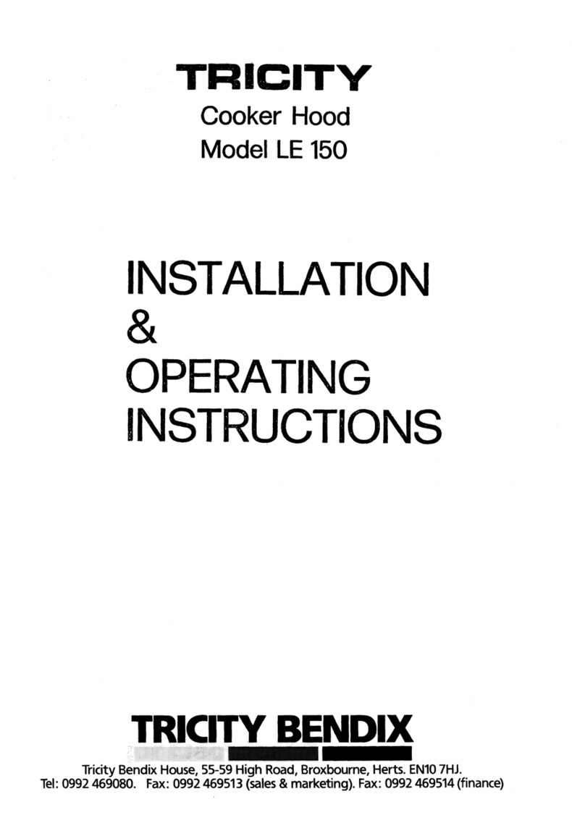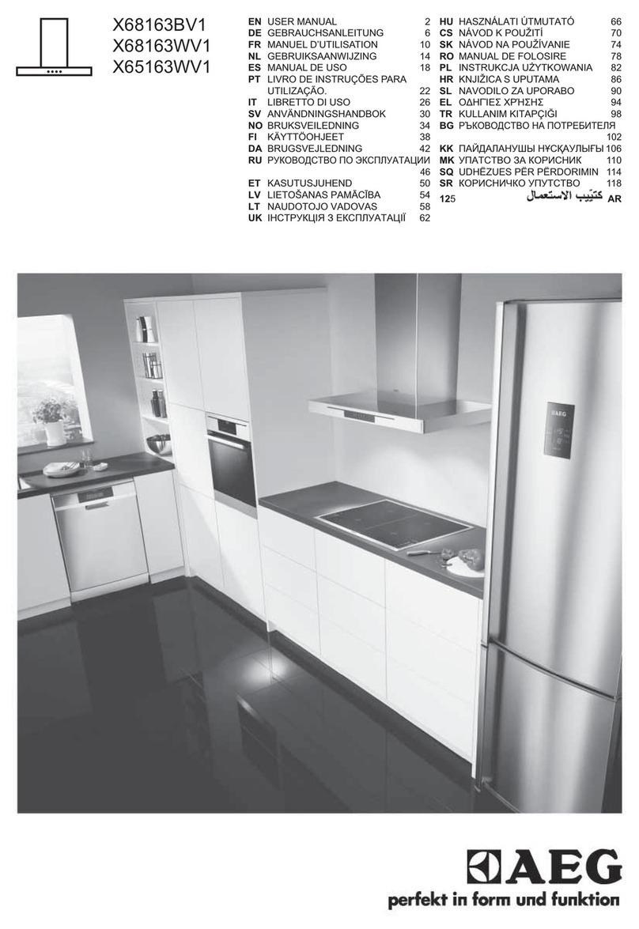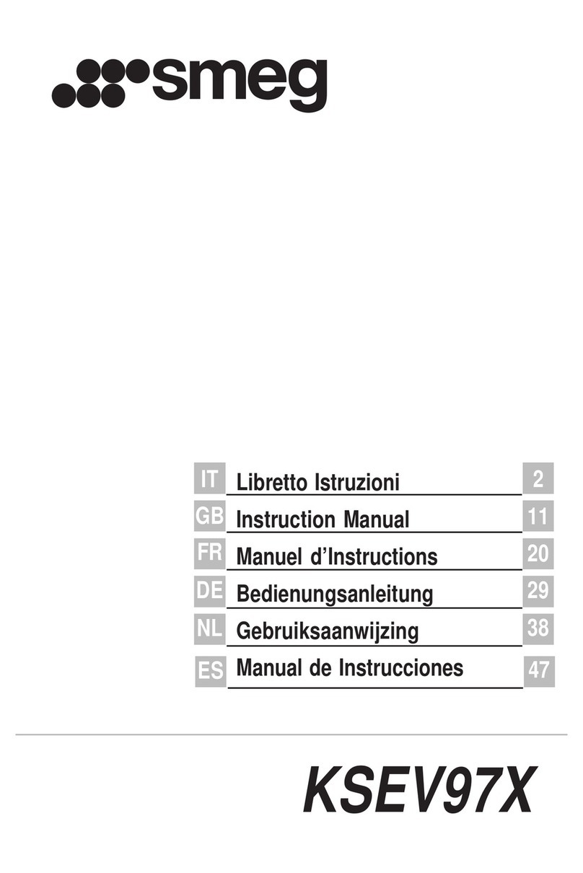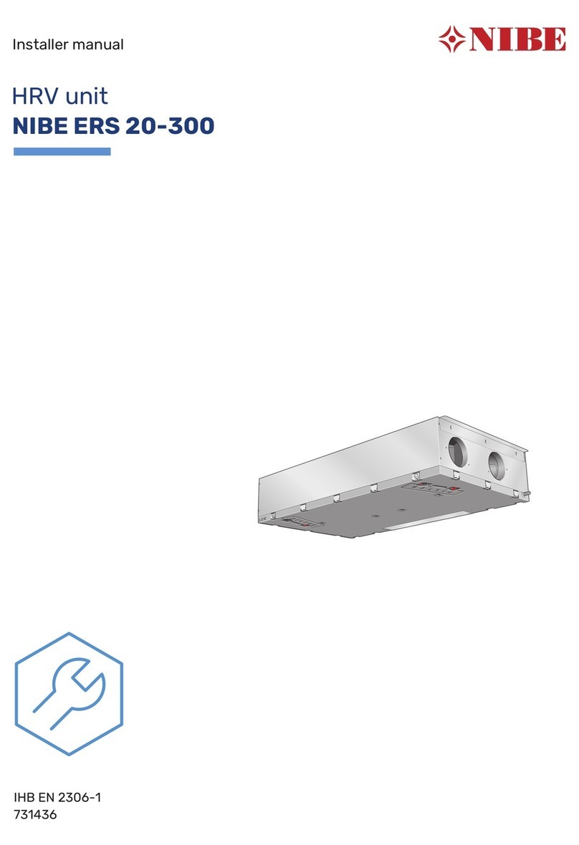
1. INFORMACIÓN GENERAL:
1.1 Introducción
Este manual está destinado a la utilización de la Ventilación centralizada por impulsión PIV W.
Tiene por objeto el aportar un máximo de información y de seguridad durante la instalación, la puesta en marcha
y durante la utilización.
Dado que nuestros productos están en constante evolución, Soler & Palau, se reserva el derecho de modificar
este manual sin previo aviso.
1.2 Garantía y responsabilidad civil
Garantía
La PIV W tiene una garantía de dos años a partir de la fecha de compra. Esta garantía incluye el suministro
gratuito de las piezas de recambio.
La garantía no cubre:
Los gastos de montaje y desmontaje.
Las averías que, según Soler & Palau, sean debidas a una mala instalación, manipulación, una negligencia o un
accidente.
Las averías que se presenten después de una manipulación o una reparación realizada por terceras personas
sin la autorización de Soler & Palau.
Para devolver una pieza defectuosa, el usuario debe contactar con su instalador.
Responsabilidad civil
La PIV W está concebida para sistemas de ventilación que permiten la renovación del aire por impulsión en
viviendas unifamiliares. Soler & Palau no es responsable de los daños provocados por:
•Una utilización inapropiada,
•El desgaste normal de los componentes,
•La no observación de las instrucciones de este manual en cuanto a la seguridad, el uso y la puesta en marcha,
•La utilización de piezas no suministradas por Soler & Palau.
1.3 Seguridad
Normas generales de seguridad
La PIV W ha sido diseñada para ser incorporada a un sistema de ventilación por impulsión.
Después de la instalación, no debe haber ningún riesgo en cuanto a la seguridad, la salud y el medioambiente,
de acuerdo con las directrices de la CE. Esto es asimismo válido para el resto de productos utilizados en la
instalación.
Las siguientes advertencias generales son importantes:
Seguir las instrucciones de seguridad con objeto de evitar cualquier daño en los ventiladores y en las personas
Las características técnicas de este manual no pueden ser modificadas.
Los moto ventiladores no pueden ser modificados.
Los moto ventiladores deben ser alimentados con corriente alterna monofásica de 230 V / 50 Hz
Para que la instalación esté en conformidad con las directrices de la CE, el aparato debe estar conectado a la
red eléctrica según las normas vigentes.
El aparato debe estar montado de tal manera que, en condiciones normales de funcionamiento, no exista ningún
riesgo de contacto con las piezas en movimiento y/o bajo tensión eléctrica.
La PIV W cumple con las reglamentaciones relativas a los aparatos eléctricos.
Antes de intervenir en el aparato para cualquier operación, siempre desconéctelo de la alimentación eléctrica.
Utilizar las herramientas adecuadas. Utilizar el aparato únicamente para el uso al que está destinado
4
