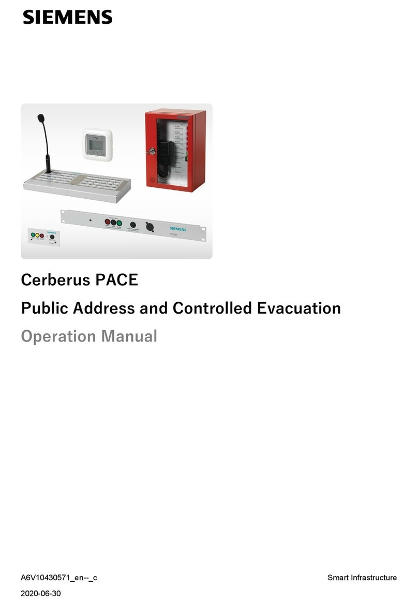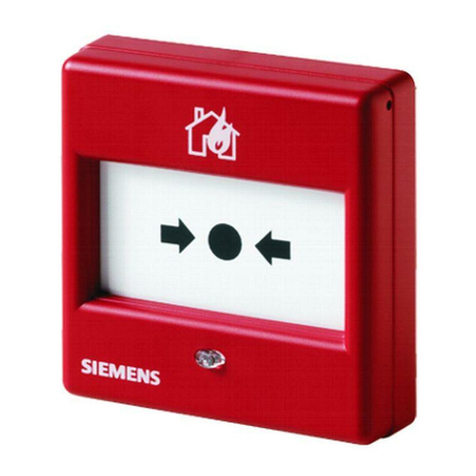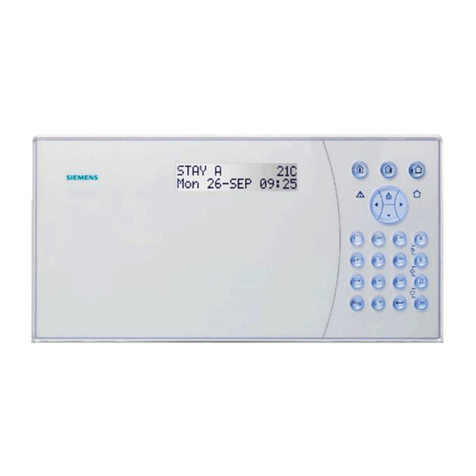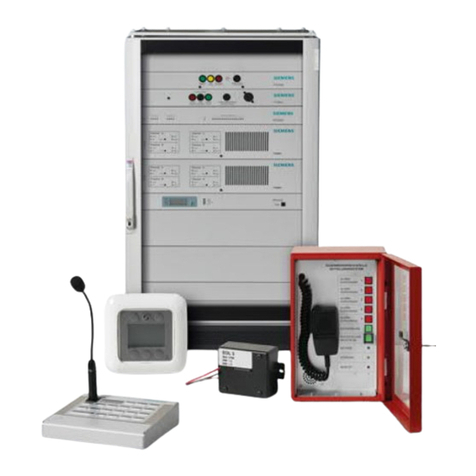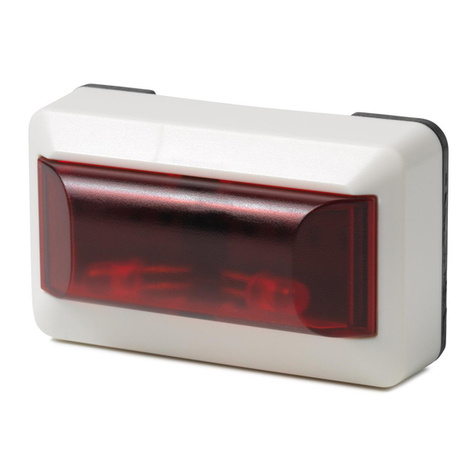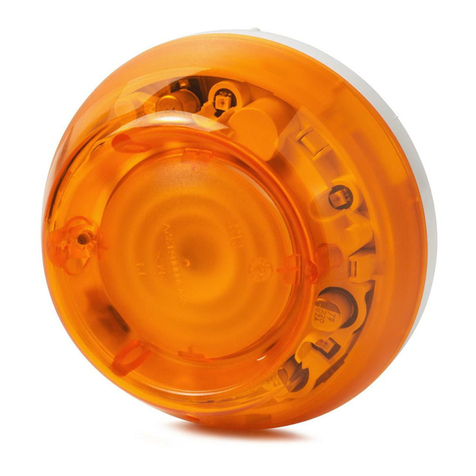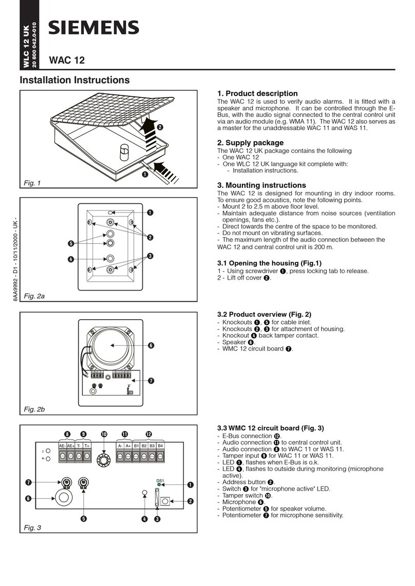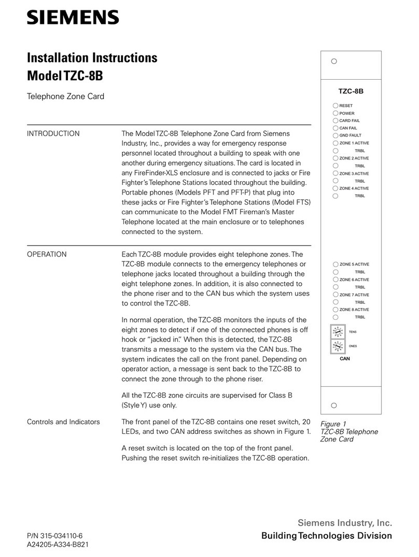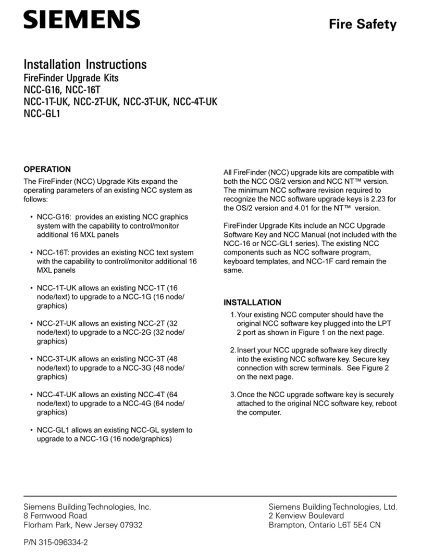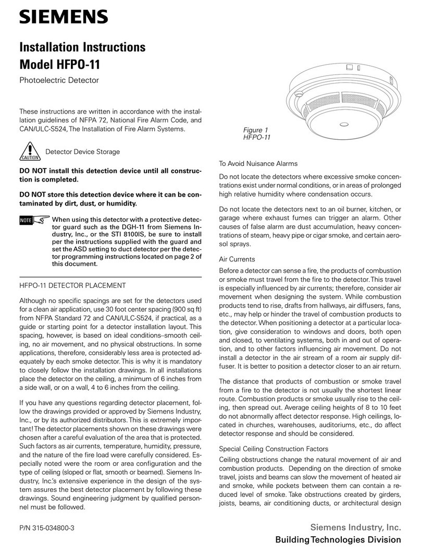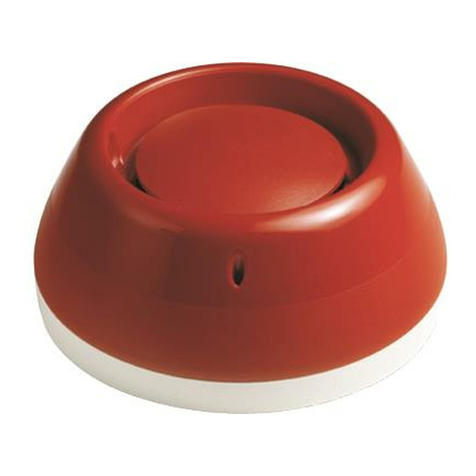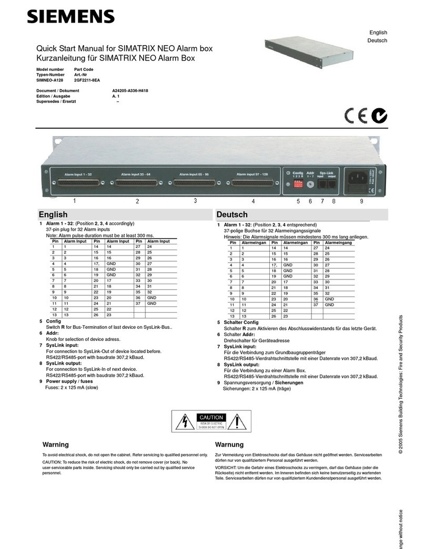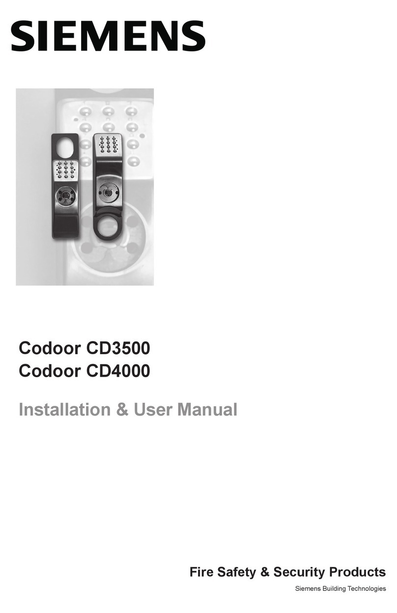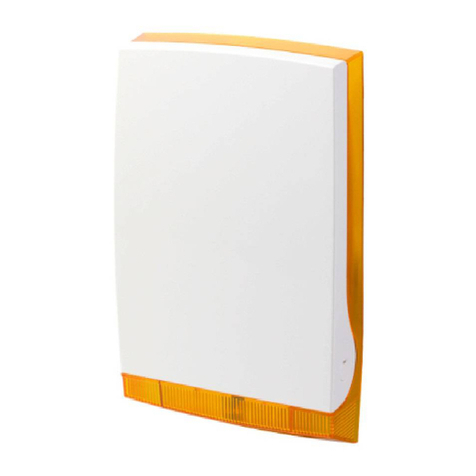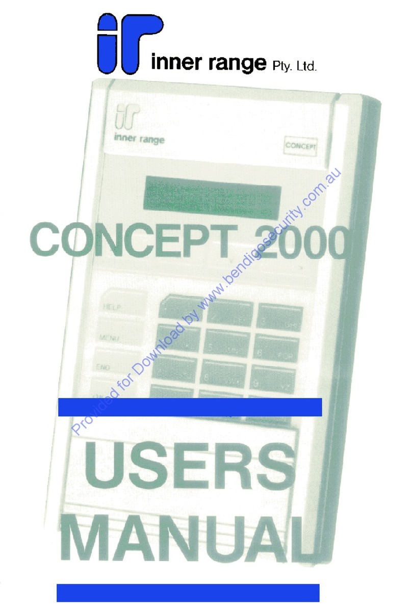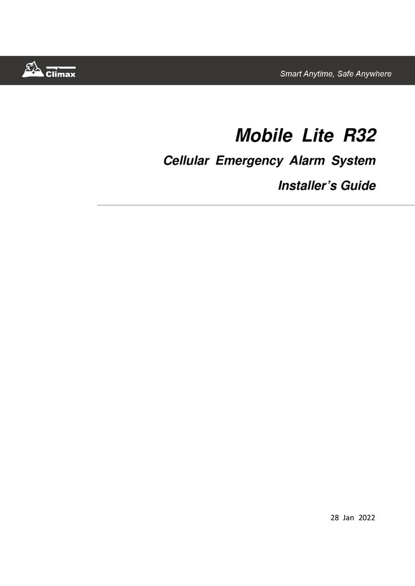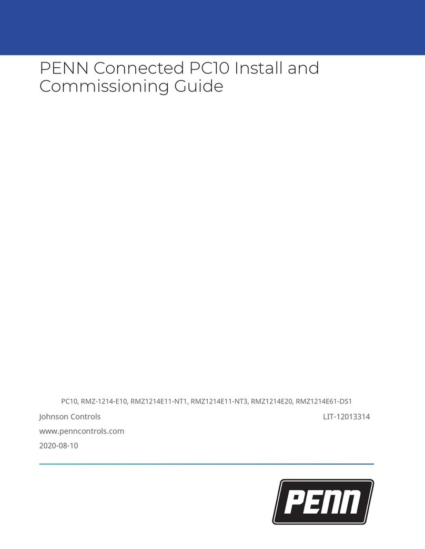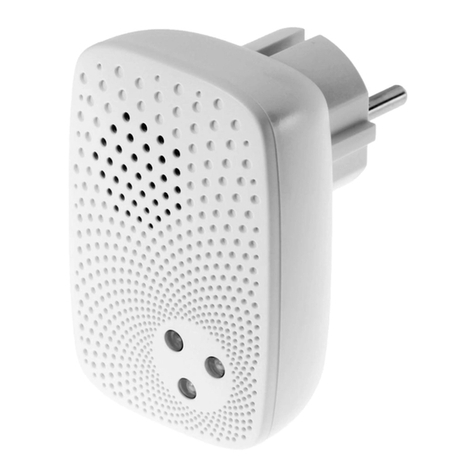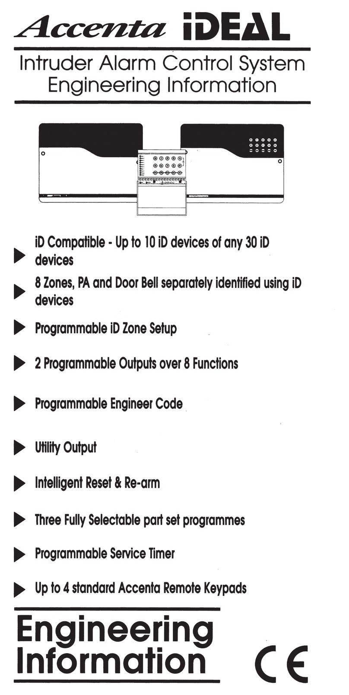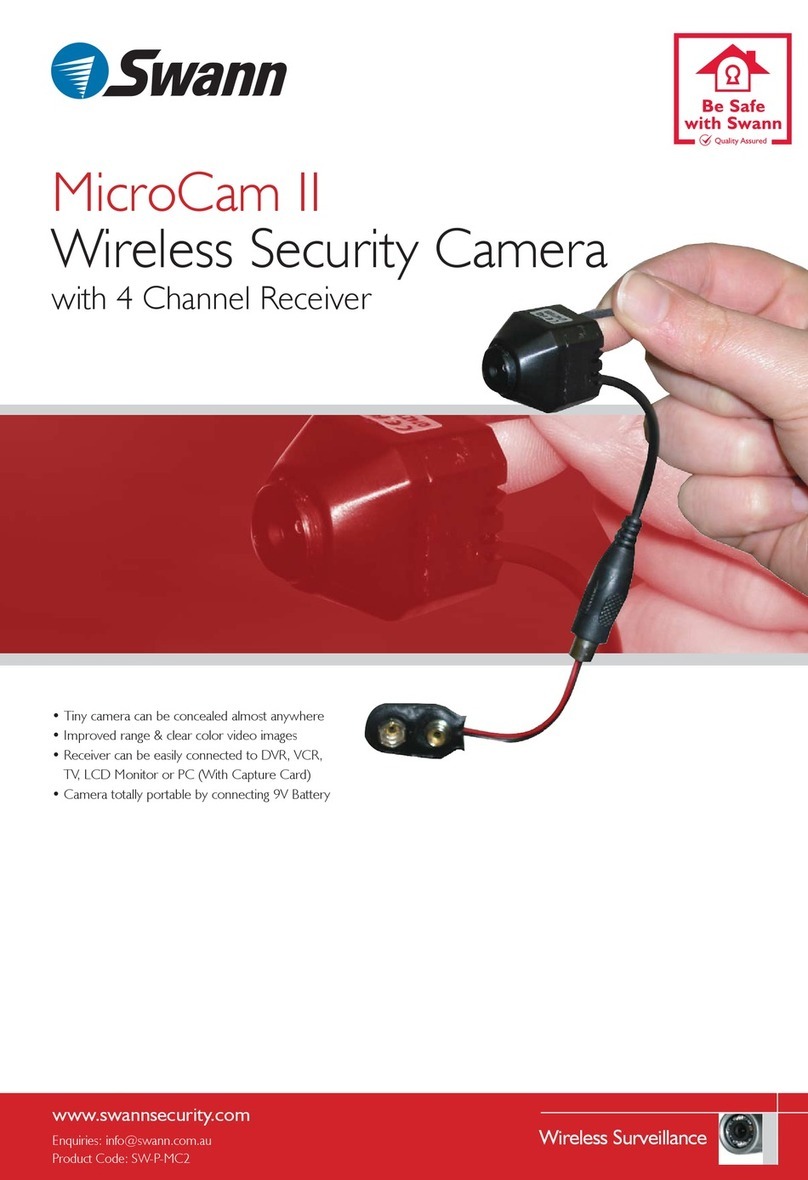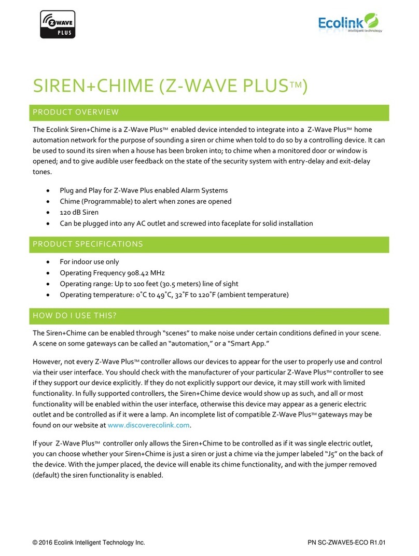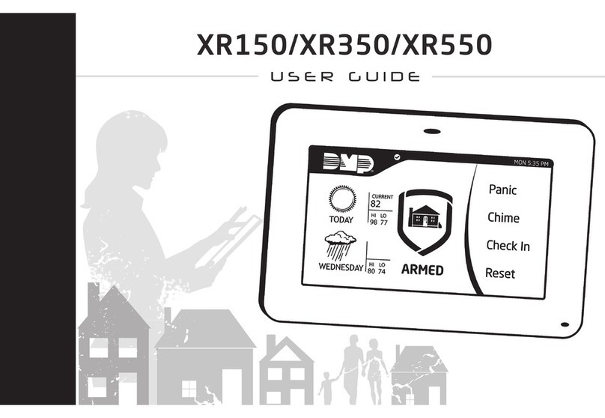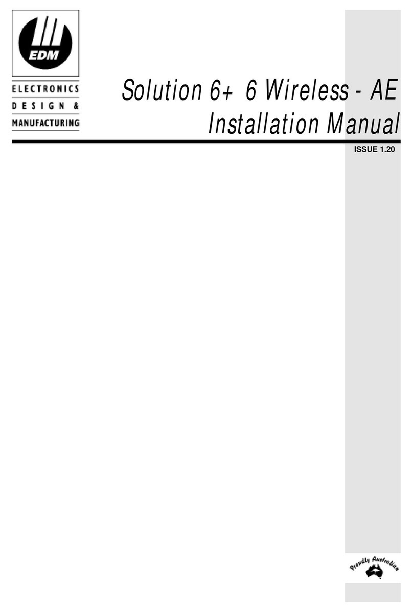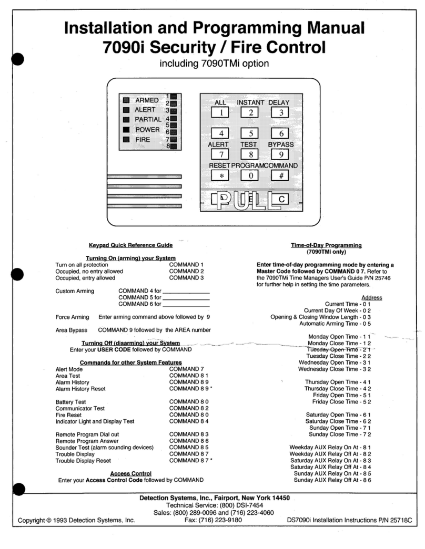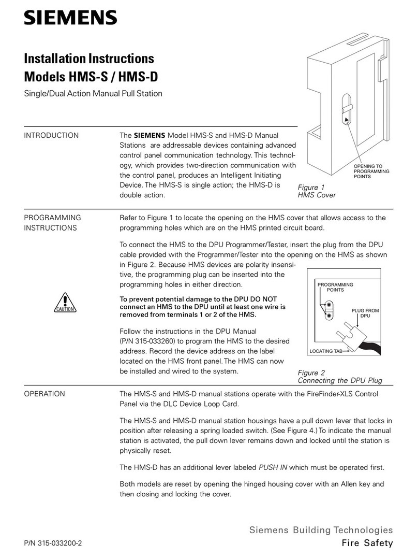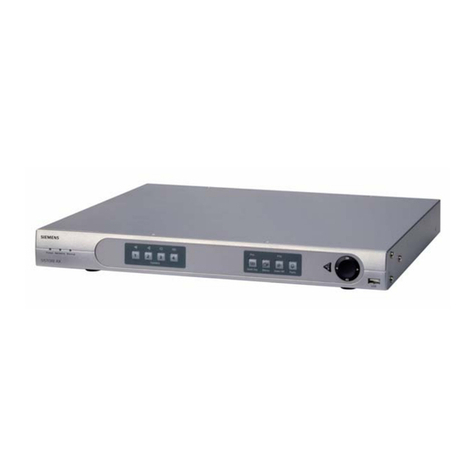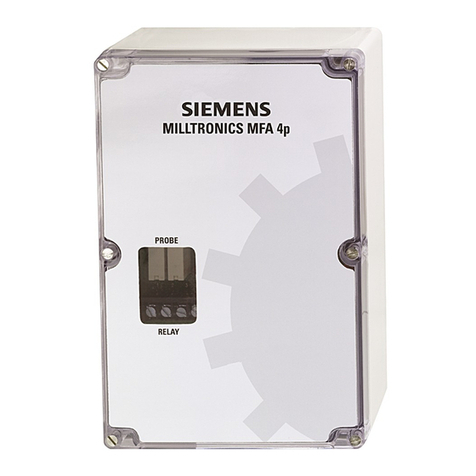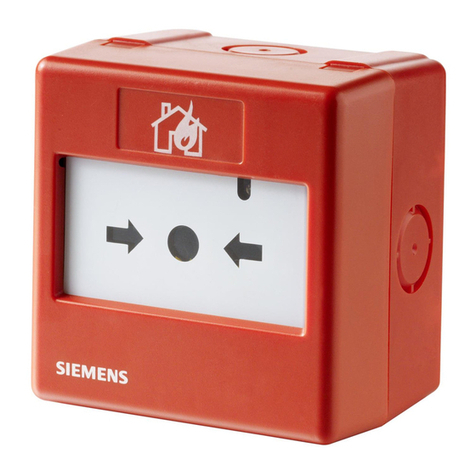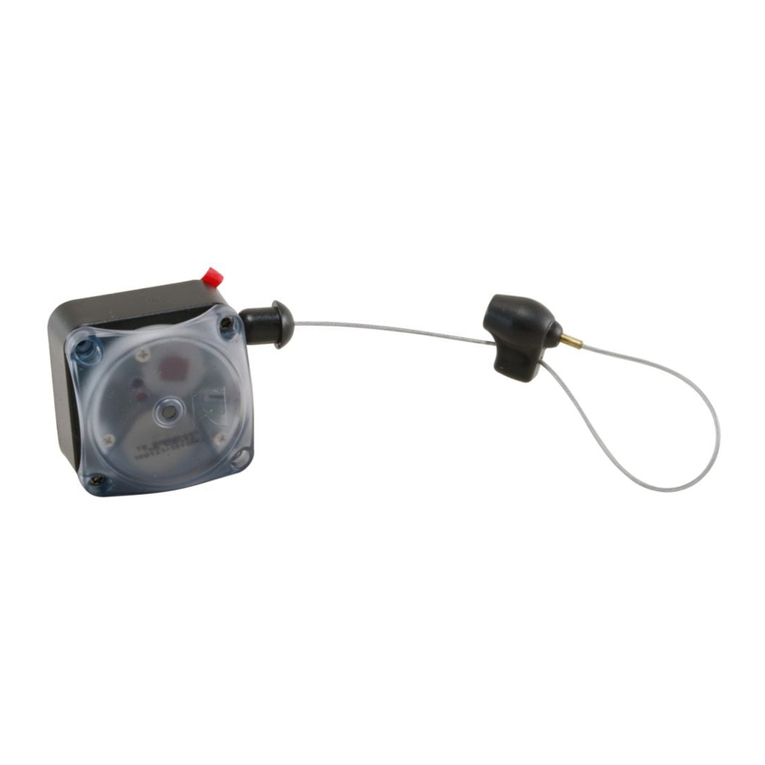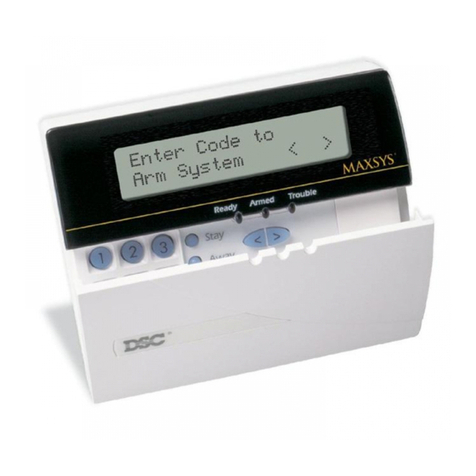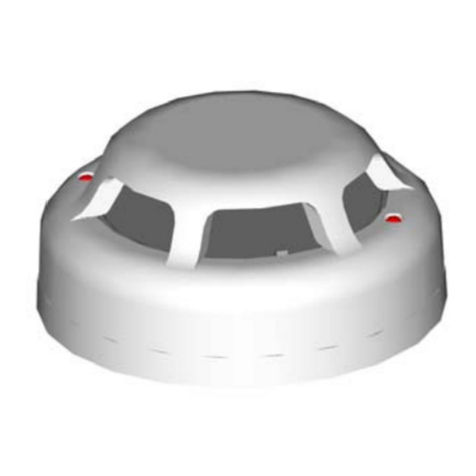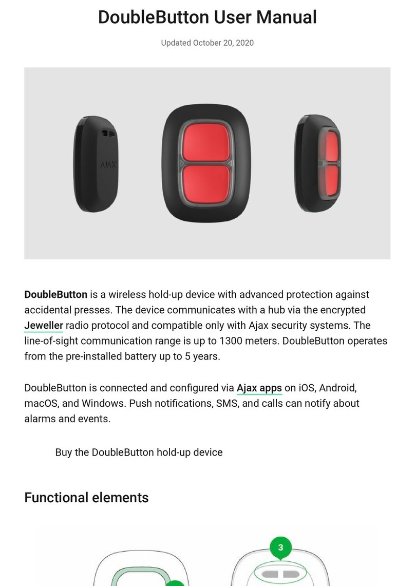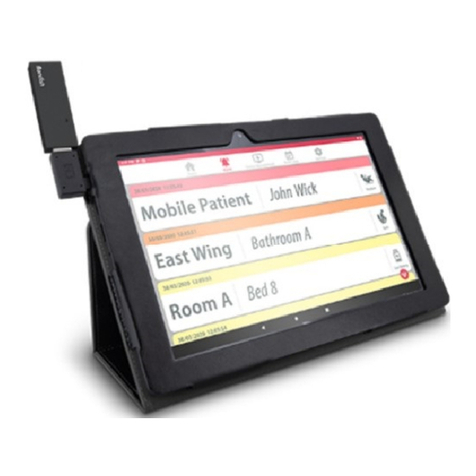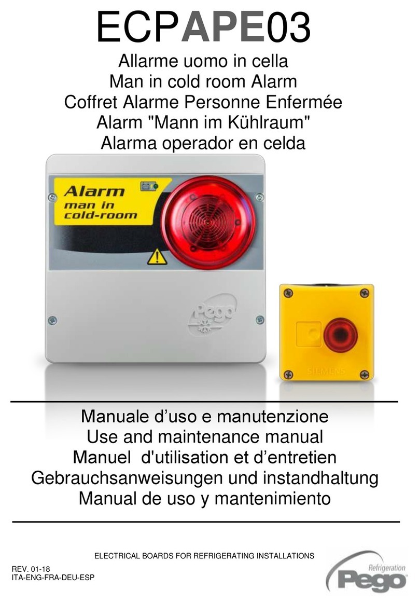
3
.0 INSTALLATION AND WIRING
The relia ility of any system depends to a great extent on the proper
installation of the control units, detectors, associated equipment, and
wiring. These instructions outline the requirements for a satisfactory
installation. Careful completion of each detail will provide an auto-
matic fire and smoke detection system that will e dependa le and
give relia le operation.
Connection instructions are mounted inside the chassis cover of the
CP-48. Additional wiring information is provided in this manual. Any
questions regarding the equipment or installation should e directed
to Siemens Building Technologies, Inc., or an authorized represen-
tative. Do not make any alteration without first consulting the a ove.
3.1 Mounting Control Units (Reter to Figure 2):
The Control Unit should e securely fastened to a shock and
vi ration free surface in a clean, dry area. It must e mounted
greater than 3 ft., ut less than 6 ft. from the floor. The location
should e easily visi le and readily accessi le for maintenance and
allow sufficient clearance to open the hinged front door.
Local regulations or codes generally require all wiring to, from, and
etween units to e carried in 1/2"-3/4" knockouts provided in the
top and ottom of the control unit. #18 AWG 300V insulation,
color coded wire is recommended for the detector circuits. A larger
size may e used if desired. For the DC power input use #14 AWG
300V wire.
3.2 Power Requirements:
The Model CP-48 Control Unit is designed to e operated from a
48 VDC power source having the positive line grounded, such as
is availa le in telephone community dial offices. The 48 VDC input
powers all internal circuitry. The DC voltage may vary etween the
limits of 42 and 55 volts and the limits should not e exceeded. The
CP-48 Control Unit, ungrounded leg, must e connected through a
separate circuit reaker or fuse directly to the DC power supply. No
other equipment may e supplied from this separate circuit reaker
or fuse. Wire must e run continuously from power source to
terminals in Control Unit. Refer to Wiring Diagram (Figure 3) for
terminal connections.
3.3 Installation of Conduit and Outlet Boxes:
Install outlet oxes and run conduit etween oxes and control unit.
Use 4"x21/8" deep octagon oxes for ionization, photoelectric, flame,
and plug-in thermal detectors. Do not mount oxes in direct air flow
from air-conditioning or ventilating system supply registers.
The control unit, and all detectors and alarm circuit conduit, must e
properly grounded. Insure that all conduit has clean threads and
makes good electrical contact etween control unit and outlet oxes.
3.4 Installation of Detector Bases:
a. Wiring (Refer to Figure 3):
Run wire in accordance with wiring diagram. Use at least #18 AWG
300 volt insulation, color coded wire for the detector circuits. Wiring
etween control unit and first detector ase, and all su sequent
detector ases must e continuous; no splices, wire nuts, solder or
any other type connection is permissi le. On rare occasions an
exception may e necessary due to an extremely long run. In this
case, the splice must e soldered.
Figure 2
Mounting Data
Technical Manuals Online! - http://www.tech-man.com
