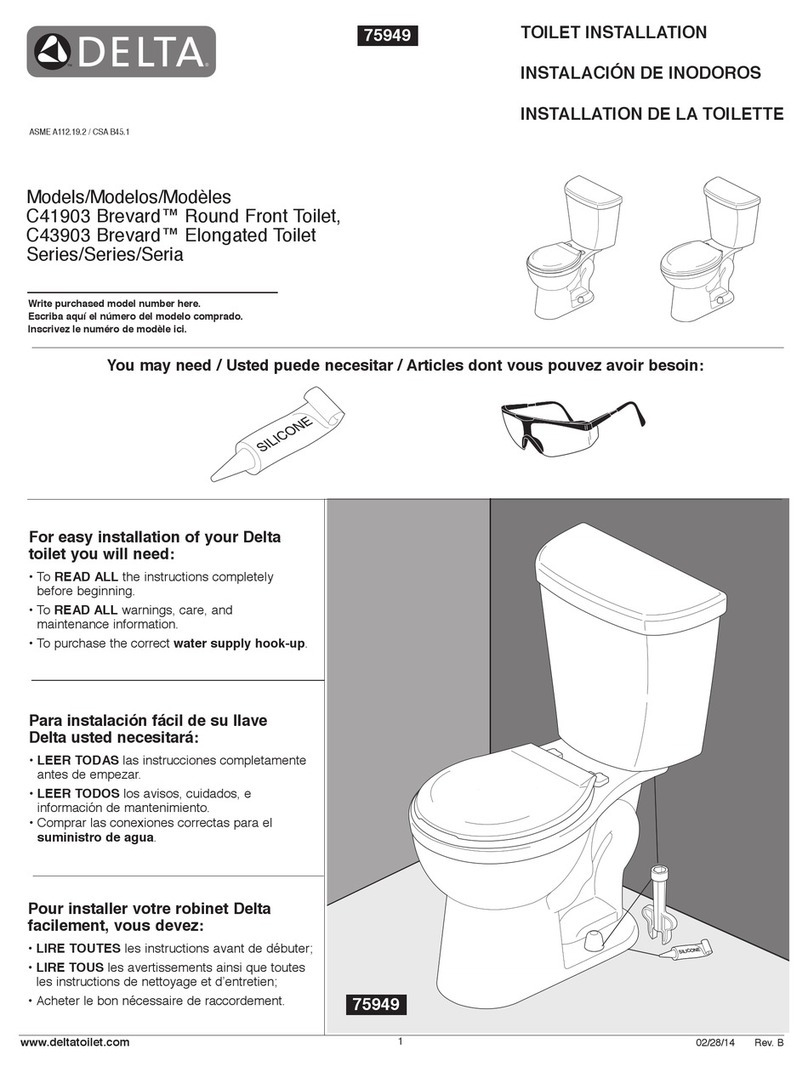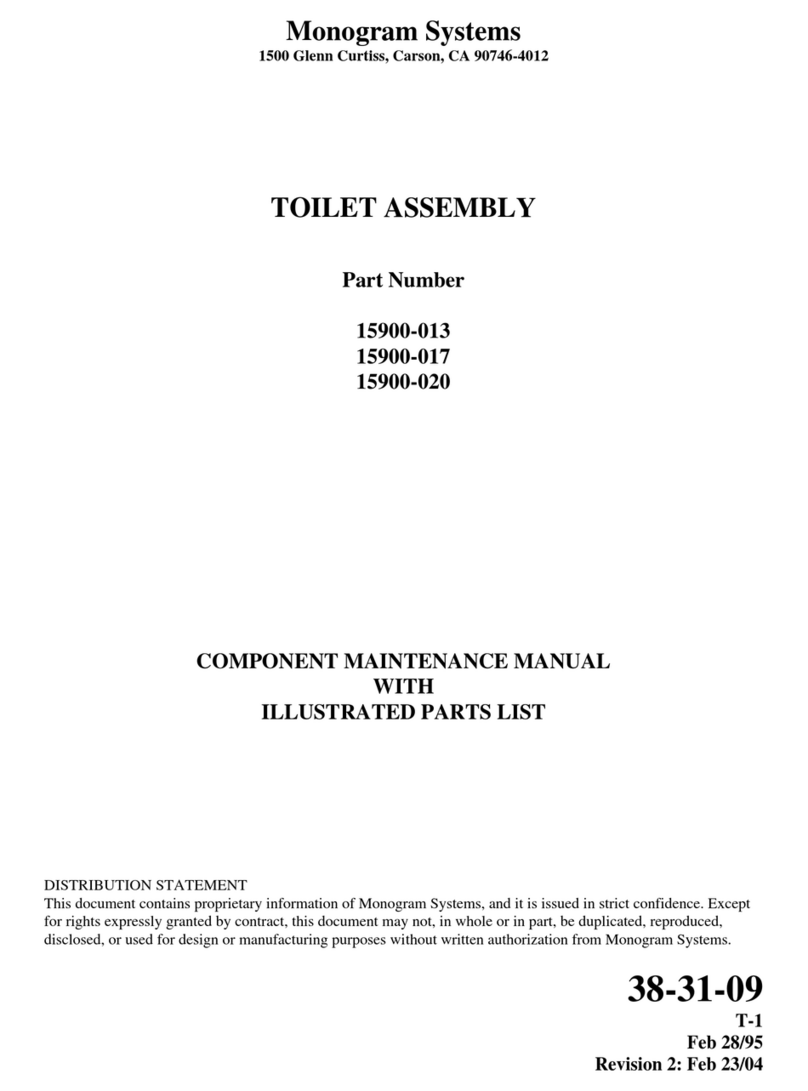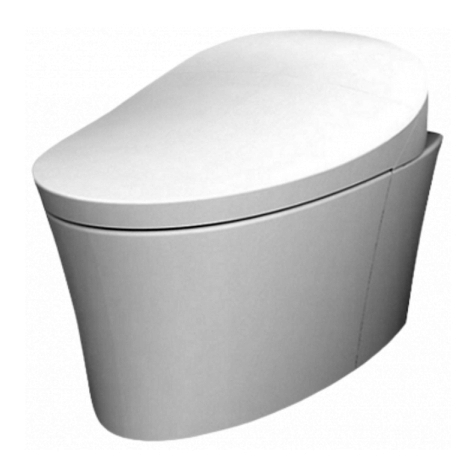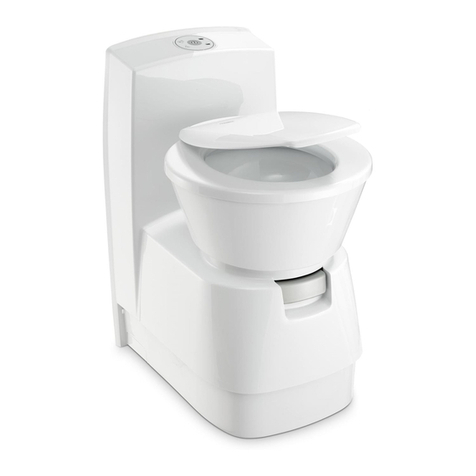TECE TECElux 100 9600100 Instruction Manual




















This manual suits for next models
19
Table of contents
Other TECE Toilet manuals

TECE
TECE TECElux 100 Manual
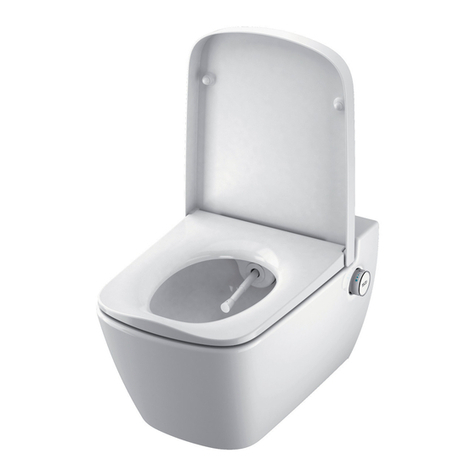
TECE
TECE TECEone User manual

TECE
TECE TECEone User manual
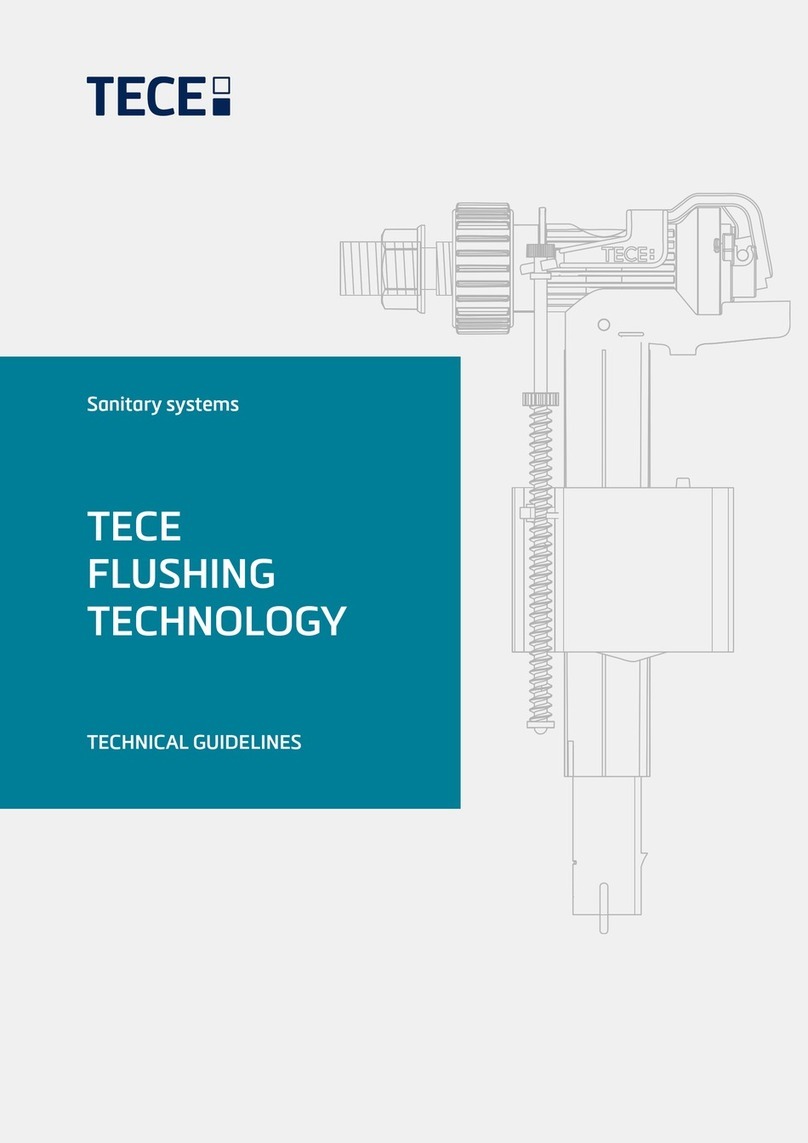
TECE
TECE U2 TECEfilo Instruction Manual
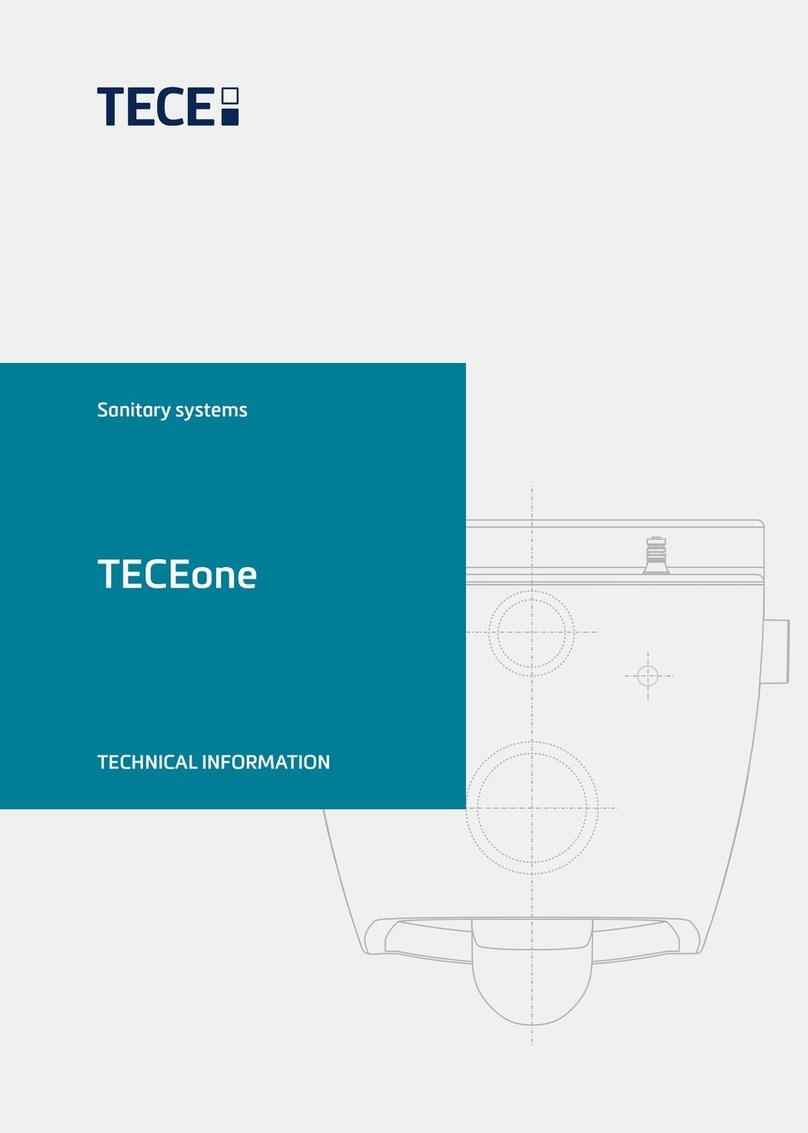
TECE
TECE TECEone User manual
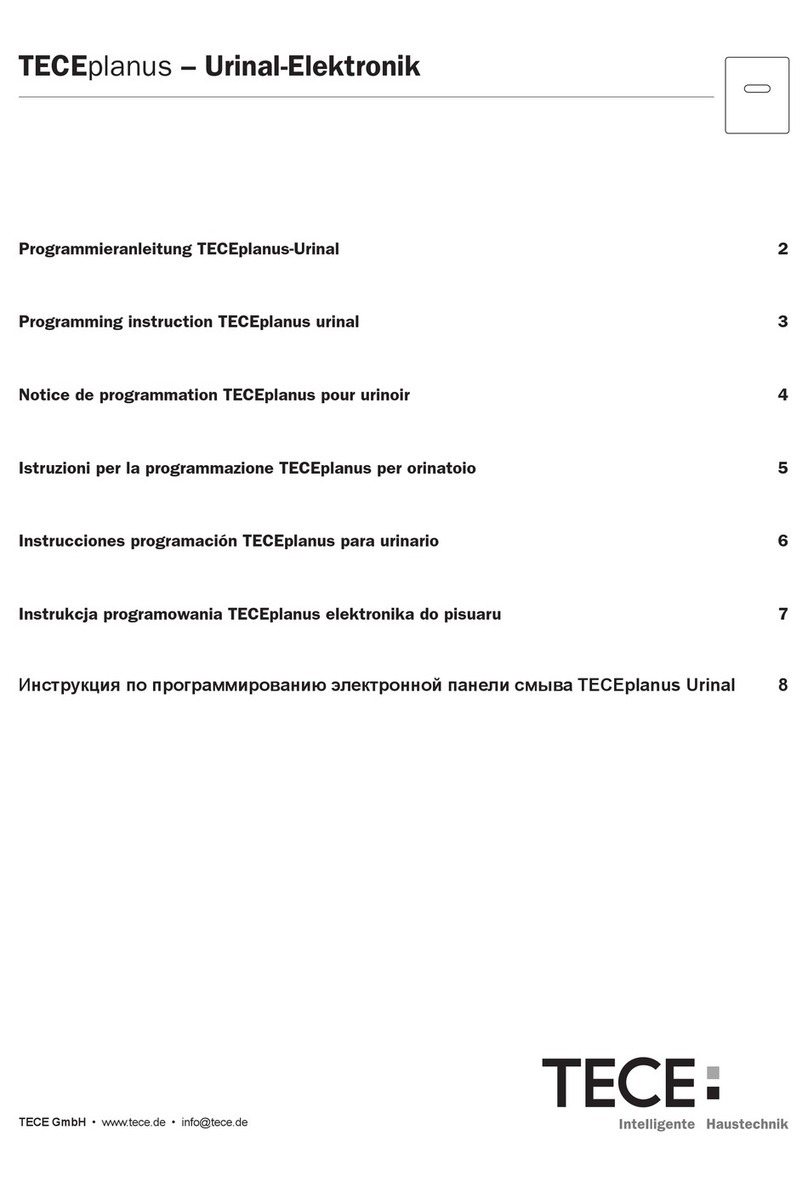
TECE
TECE TECEplanus Installation manual

TECE
TECE TECEone User manual

TECE
TECE TECEone User manual
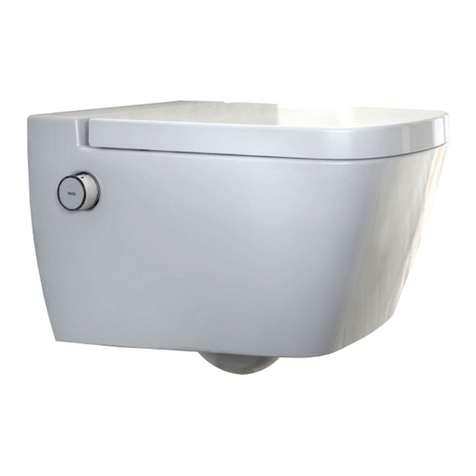
TECE
TECE one 9700200 User manual

TECE
TECE TECEone User manual
Popular Toilet manuals by other brands

Kohler
Kohler BARDON VITREOUS CHINA TOUCHLESS K-4915T-Y installation instructions
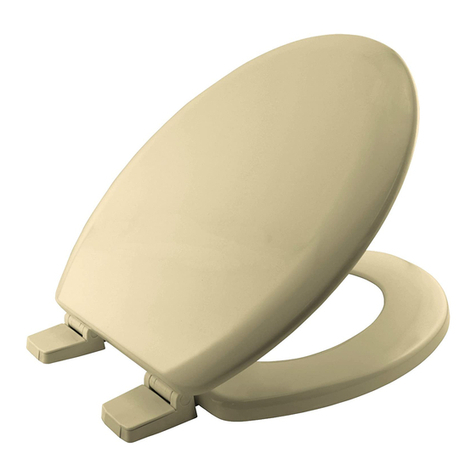
BEMIS
BEMIS SANCTUARY 5000 owner's manual
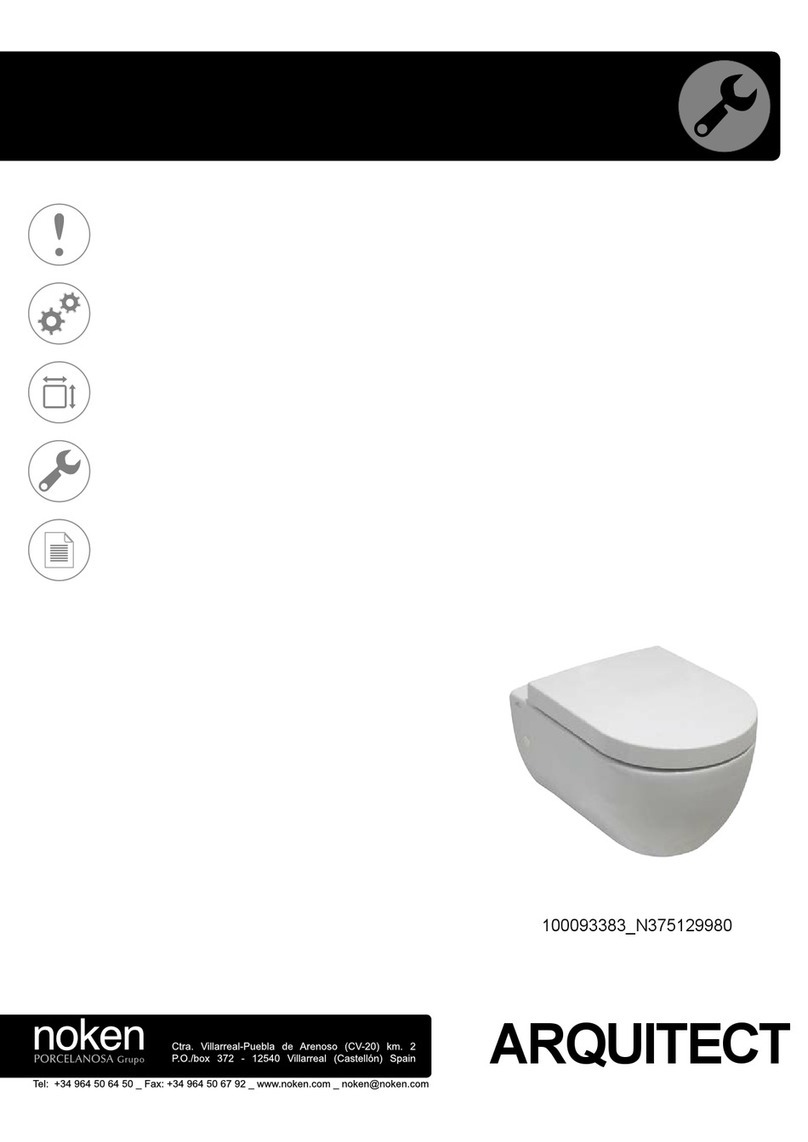
noken
noken ARQUITECT quick start guide
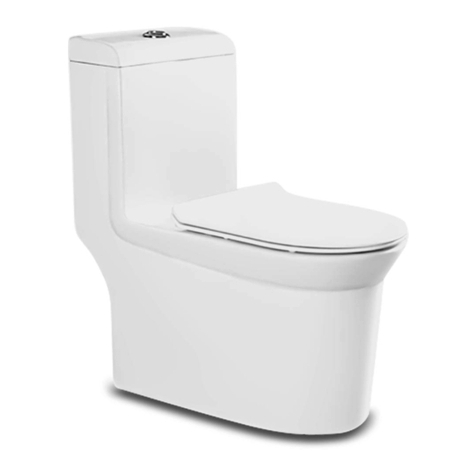
SANICANADA
SANICANADA 930 Installation & Care Guide
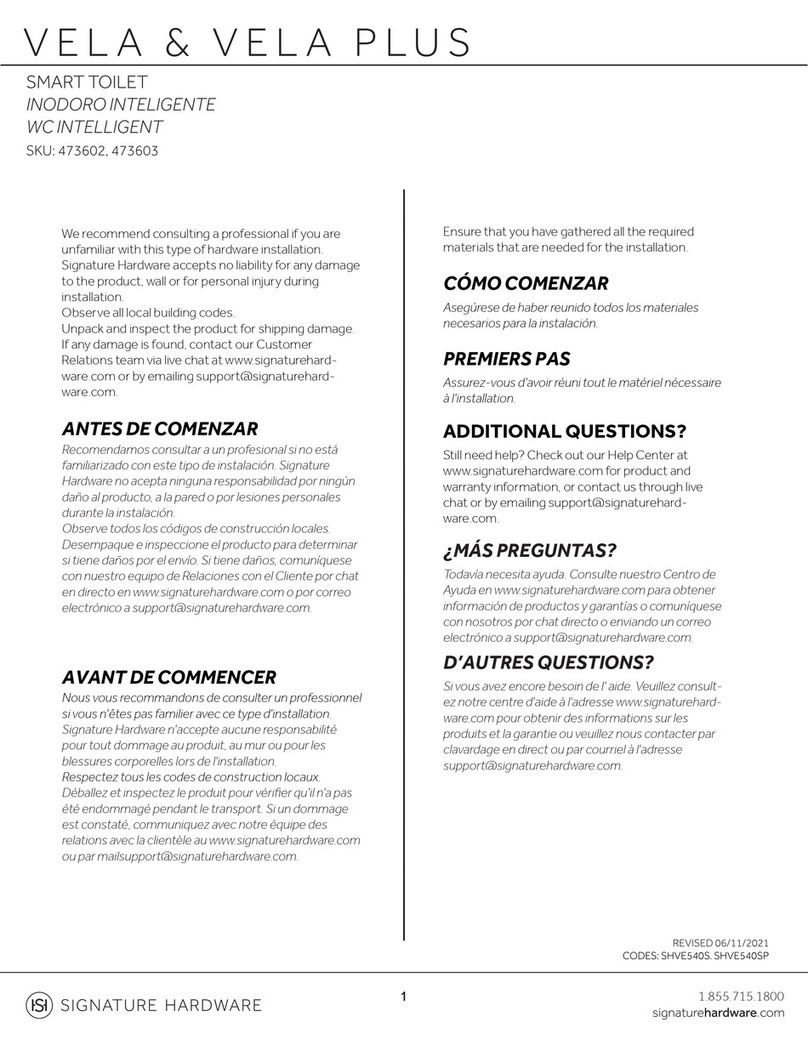
Signature Hardware
Signature Hardware VELA 473602 installation instructions
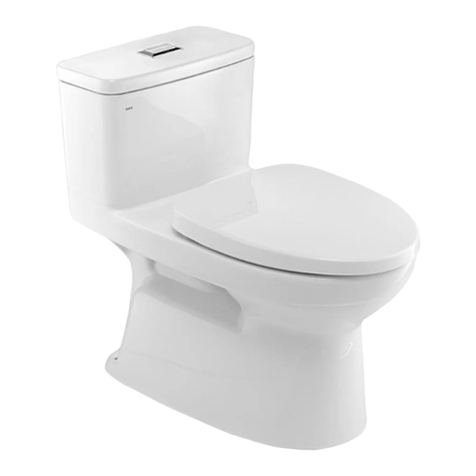
Inax
Inax AC-969VN user manual
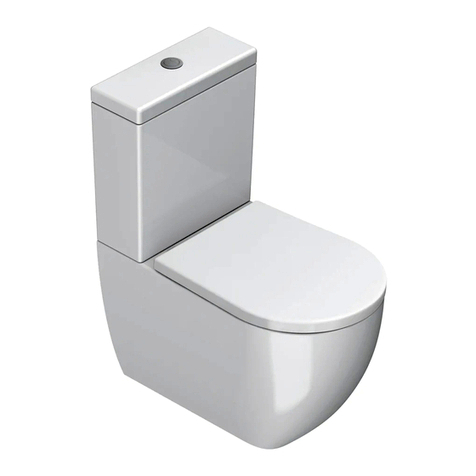
Catalano
Catalano Sfera 3213001803 Technical overview
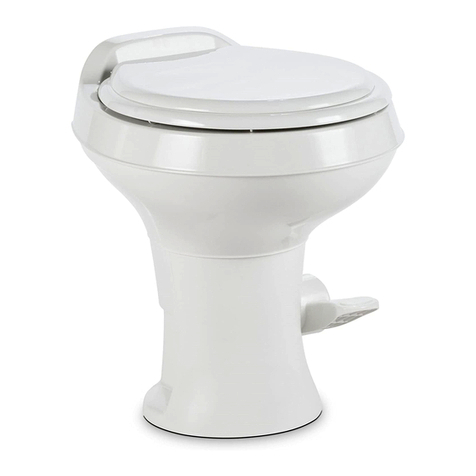
Dometic
Dometic 300 Series instruction manual

OVE
OVE SAGA installation manual

Swiss Madison
Swiss Madison SM-1T206BQ installation instructions

Hornbach
Hornbach MANDARA 10475208 Assembly instructions
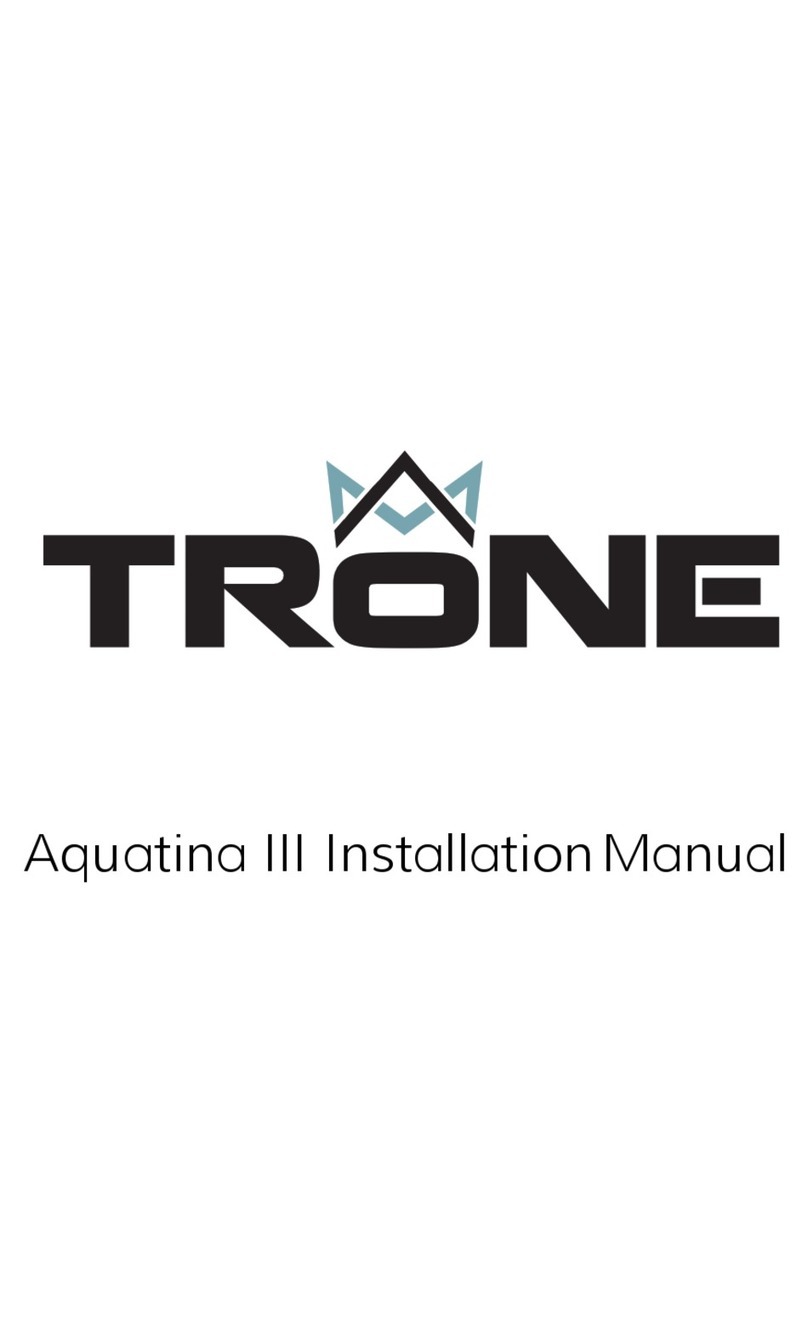
TRONE
TRONE Aquatina III A3ETBCERN-12.WH installation manual


