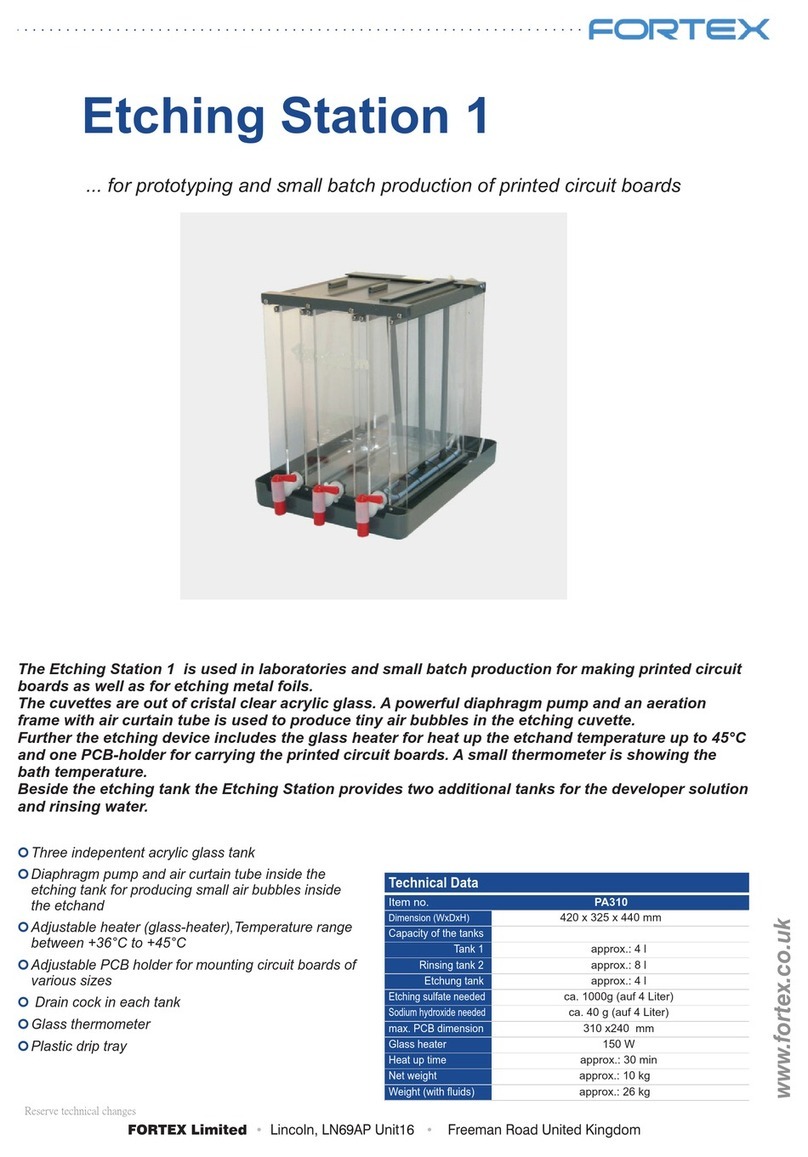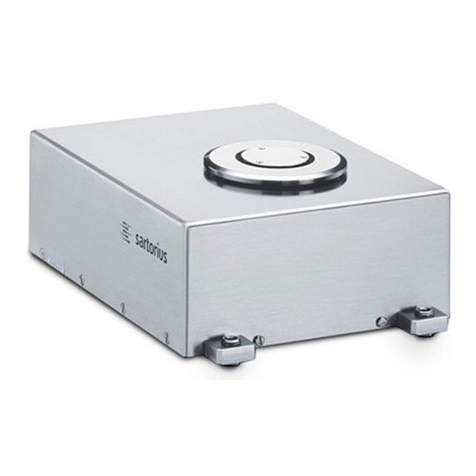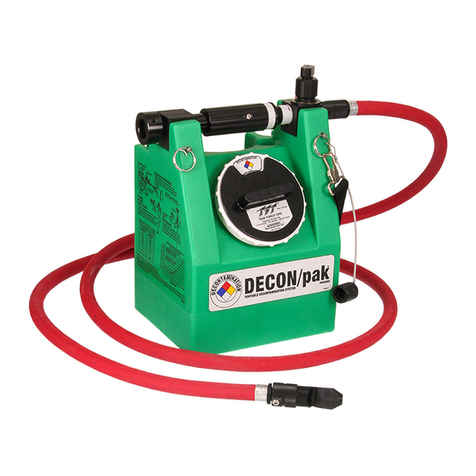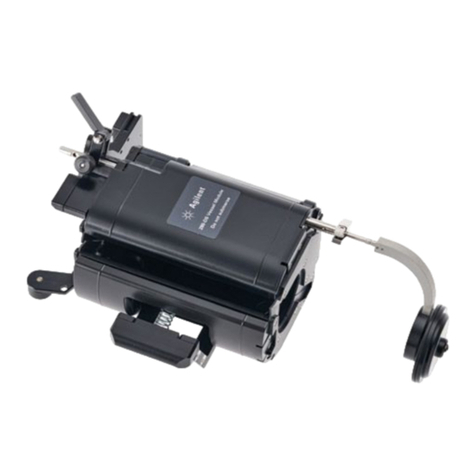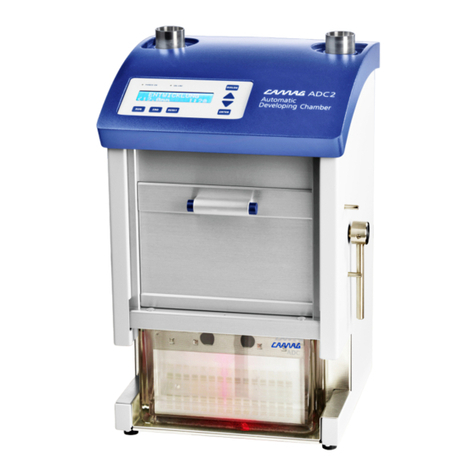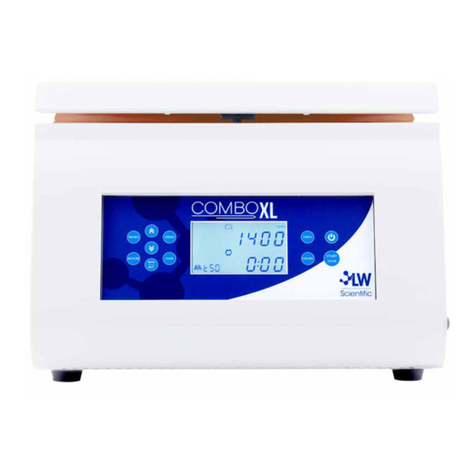Thermo Forma 1200 Series Operating instructions

Models:
1200 Series*
4 foot and 6 foot Biological Safety Cabinets
Class II, Type A
Operating and Maintenance Manual
Manual No: 7011200 Rev. 6
*Refer to listing of all models on Page i.

Model 1200 Series ___________________________________________________________________________
i
Read This Instruction Manual.
Failure to read, understand and follow the instructions in
this manual may result in damage to the unit, injury to operat-
ing personnel, and poor equipment performance.
CAUTION! All internal adjustments and maintenance must
be performed by qualified service personnel.
Refer to the serial tag on the back of this manual.
The material in this manual is for information purposes
only. The contents and the product it describes are subject to
change without notice. Thermo Forma makes no representations
or warranties with respect to this manual. In no event shall
Thermo Forma be held liable for any damages, direct or inciden-
tal, arising out of or related to the use of this manual.
MANUAL NUMBER 7011200
-- 21077/HD-1376 9/19/02 Removed certifiers list, added reference to website ccs
6 -- 8/11/00 Quark format ccs
5 19029/HD-1295 6/15/00 Clarified receptacle amps on schematics ccs
4 18739/HD-1284 2/24/00 Added rear plumbing connections ccs
- 18826/HD-1286 -- Added mercury warning for Vermont ccs
REV ECR/ECN DATE DESCRIPTION By
4-Foot Models
Model No. Window Style Electrical Data
1200 Slide 115V, 60Hz
1201 Slide 230V, 50Hz
1206 Hinge 115V, 60Hz
1220 Slide 100V, 50Hz
6-Foot Models
Model No. Window Style Electrical Data
1205 Slide 230V, 50Hz
1210 Hinge 115V, 60Hz
1214 Slide 115V, 60Hz
1230 Slide 100V, 50Hz
Contains Parts and Assemblies
Susceptible to Damage by
Electrostatic Discharge (ESD)
CAUTION

Model 1200 Series ___________________________________________________________________________
ii
Alerts the user to important operating and/or maintenance instructions. May be used alone or with other safety sym-
bols. Read the accompanying text carefully.
Potential electrical hazards. Only qualified persons should perform the instructions and procedures associated with
this symbol.
Hazard. Do not touch. Instructions associated with this symbol should only be carried out when using special hand-
ing equipment or when wearing special, protective clothing.
Potential biological hazards. Proper protective equipment and procedures must be used when following instructions
associated with this symbol. Reference O.S.H.A. Regulation 1910-1030.
Potentially hazardous energy. Equipment being maintained or serviced must be turned off and locked off to prevent
possible injury. Reference O.S.H.A. Regulation 1910-147.
Hot surface(s) present which may cause burns to unprotected skin or to materials which may be damaged by elevated
temperatures
Warning. Skin damage and/or eye injury can result from the light produced by ultra violet light sources installed in
this equipment. Never work in this unit with the ultra violet light operating.
* Always use the proper protective equipment (clothing, gloves, goggles etc.).
* Always dissipate extreme cold or heat, or wear protective clothing.
* Always follow good hygiene practices.
* Each individual is responsible for his/her own safety.

Model 1200 Series ___________________________________________________________________________
iii

Model 1200 Series ___________________________________________________________________________
iv
Table of Contents
Section 1 - Installation . . . . . . . . . . . . . . . . . . . . . . . . . . .1 - 1
1.1 Location . . . . . . . . . . . . . . . . . . . . . . . . . . . . . . . . . . .1 - 1
1.2 Leveling . . . . . . . . . . . . . . . . . . . . . . . . . . . . . . . . . . .1 - 1
1.3 Power Connection . . . . . . . . . . . . . . . . . . . . . . . . . . .1 - 1
1.4 Plumbing Connection . . . . . . . . . . . . . . . . . . . . . . . .1 - 1
1.5 Exhaust System Connections . . . . . . . . . . . . . . . . . . .1 - 1
a. Canopy (thimble) Connection . . . . . . . . . . . . . . . .1 - 1
1.6 Exhaust Requirements . . . . . . . . . . . . . . . . . . . . . . . .1 - 1
a. Direct Room Exhaust . . . . . . . . . . . . . . . . . . . . . .1 - 1
b. External Exhaust System . . . . . . . . . . . . . . . . . . .1 - 1
c. Duct Connection . . . . . . . . . . . . . . . . . . . . . . . . . .1 - 2
d. Optional Thermo Forma Exhaust Transitions . . . .1 - 2
e. Nominal Exhaust Requirements - 4 foot models .1 - 2
f. Nominal Exhaust Requirements - 6 foot models .1 - 2
Section 2 - Operation . . . . . . . . . . . . . . . . . . . . . . . . . . . .2 - 1
2.1 General Recommendations . . . . . . . . . . . . . . . . . . . .2 - 1
2.2 Using Auxiliary Equipment in the Cabinet . . . . . . . .2 - 1
2.3 Cabinet Check . . . . . . . . . . . . . . . . . . . . . . . . . . . . . .2 - 1
2.4 Start-Up . . . . . . . . . . . . . . . . . . . . . . . . . . . . . . . . . . .2 - 1
2.5 Cabinet Shutdown . . . . . . . . . . . . . . . . . . . . . . . . . . .2 - 1
2.6 Control and Indicating Devices . . . . . . . . . . . . . . . . .2 - 2
Section 3 - Certification Testing Procedures . . . . . . . . . . .4 - 1
3.1 Certification of the Cabinet . . . . . . . . . . . . . . . . . . . .4 - 1
a. On-site Certification . . . . . . . . . . . . . . . . . . . . . . . .4 - 1
Section 4 - Routine Maintenance . . . . . . . . . . . . . . . . . . .4 - 1
4.1 Checking the Static Pressure Gauge “Zero” . . . . . . .4 - 1
4.2 Measuring Blower Motor Voltage . . . . . . . . . . . . . . .4 - 1
Section 5 - Service . . . . . . . . . . . . . . . . . . . . . . . . . . . . . .5 - 1
5.1 Replacing the Exhaust HEPA Filter . . . . . . . . . . . . . .5 - 1
5.2 Replacing the Supply HEPA Filter . . . . . . . . . . . . . .5 - 1
5.3 Adjusting the Damper . . . . . . . . . . . . . . . . . . . . . . . .5 - 1
5.4 Replacing the Blower and/or Motor . . . . . . . . . . . . .5 - 1
5.5 Replacing the Blower Speed Control . . . . . . . . . . . .6 - 1
Section 6 - Troubleshooting . . . . . . . . . . . . . . . . . . . . . . .6 - 1
6.1 Troubleshooting Guide . . . . . . . . . . . . . . . . . . . . . . .6 - 1
Section 7 - Specifications . . . . . . . . . . . . . . . . . . . . . . . . .7 - 1
Section 8 - Spare Parts . . . . . . . . . . . . . . . . . . . . . . . . . .8 - 1
Section 9 - Electrical Schematics . . . . . . . . . . . . . . . . . . .9 - 1

Section 1 - Installation
(Refer to illustrations at the end of this section)
1.1 Location
Locate the cabinet on a level surface in an area of mini-
mum temperature change. The cabinet should be placed away
from personnel traffic, air-conditioning or heating ductwork,
and/or laboratory windows and doors. Proper cabinet location is
essential as drafts can disrupt critical air flow characteristics
and allow room contaminants to enter or escape the cabinet
work area.
If space permits, twelve inches should be clear on each
side of the cabinet for maintenance and best cabinet perform-
ance. A twelve inch space should also exist from the top of the
cabinet to the ceiling.
1.2 Leveling
Place a bubble-type level on the work surface and check to
see if the cabinet is level. Adjust the leveling feet until the cabi-
net is level and the most comfortable working height is
achieved. Make sure that all four leveling feet are fully flush
against the floor to prevent vibration.
1.3 Power Connection
Refer to the electrical schematics in the back of this manu-
al or to the electrical data plate mounted on the unit.
1.4 Plumbing Connection
Two petcocks are piped on each side of the cabinet work
area and are connected to 3/8” FPT couplings in the inner side-
walls. An optional third plumbed line may also be added to the
cabinet.
Access to all internal couplings is through one-inch,
plugged access holes in each side panel and both sides of the
back panel of the cabinet.
It is not recommended that flammable gases be
used in the cabinet. Observe all labels pertaining
to restrictions and operating pressures.
1.5 Exhaust System Connections
a. Canopy (thimble) Connection
Per NSF Standard, NSF 49-1992, Page E2:
“When a canopy (thimble) is used, the opening in the
canopy should be checked with a smoke stick when the cabinet
is recertified to ensure that internal air turbulence does not
cause outward air leakage. If the type A cabinet is hard connect-
ed to an exhaust system, the cabinet should be interlocked with
the blower in the duct or the building system to prevent pres-
surization of the exhaust system. In addition, type A cabinets
hard connected to an exhaust system should not be turned off
while the exhaust system is functioning.”
It is also recommended that the building exhaust system
should be sized to exhaust 30% more air than the cabinet
exhausts, the balance to be made up with room air. This will
help to insure proper cabinet air balance at the front access
opening and thus adequate containment.
1.6 Exhaust Requirements
Filtered air from the cabinet may be exhausted directly into
the room or, if safety requires, be vented to the atmosphere
through an external exhaust system.
a. Direct Room Exhaust
When directing exhaust air into the room, adequate space
must be provided between the cabinet and the ceiling to allow
discharged air to flow freely.
1. Remove the cardboard cover plate from the top of the
unit.
2. Remove the cap nuts and washers (located on top of
unit, installed at factory) that will secure the exhaust fil-
ter grille.
3. Install the exhaust filter grille.
b. External Exhaust System
When an external exhaust is required, the cabinet must be
connected to a dedicated exhaust system. The exhaust system
should be prepared before moving the cabinet to its location.
The exhaust system should have safeguards
against exhaust failure. It is recommended that a
bio safety officer or industrial hygienist review
the agents and chemicals used within the cabinet
to determine if additional filtration treatment is
necessary before venting to the atmosphere.
Model 1200 Series _____________________________________________________________________Installation
1 - 1

c. Duct Connection
The connection at the duct measures 8” in diameter.
d. Optional Thermo Forma Exhaust Transitions
With Damper Order Number
Thimble 191478
Airtight 191478
e. Nominal Exhaust Requirements - 4 foot models
Nominal 258 CFM Direct Method
Nominal 335 CFM Direct Method when sizing to exhaust
30% more air (than the cabinet exhausts)
Nominal 291 CFM Calculated Method
Nominal 378 CFM Calculated Method when sizing to
exhaust 30% more air (than the cabinet exhausts)
f. Nominal Exhaust Requirements - 6 foot models
Nominal 417 CFM Direct Method
Nominal 542 CFM Direct Method when sizing to exhaust
30% more air (than the cabinet exhausts)
Nominal 412 CFM Calculated Method
Nominal 536 CFM Calculated Method when sizing to
exhaust 30% more air (than the cabinet exhausts)
Model 1200 Series _____________________________________________________________________Installation
1 - 2

Model 1200 Series _____________________________________________________________________Installation
1 - 3
Figure 1-1
Model 1200 Front View

Model 1200 Series _____________________________________________________________________Installation
1 - 4
Figure 1-2
Model 1200 Side View

Model 1200 Series _____________________________________________________________________Installation
1 - 5
Figure 1-3
Model 1214 Front View

1 - 6
Model 1200 Series ______________________________________________________________________________Installation
Figure 1-4
Model 1214 Side View

Model 1200 Series _____________________________________________________________________Installation
1 - 7
Figure 1-5

Section 2 - Operation
2.1 General Recommendations
• Keep the activity in the room to a minimum when the cabi-
net is in use.
• Keep all laboratory doors closed to prevent drafts that will
disturb critical air flow characteristics.
• Pre-plan cabinet use, and place everything required in the
cabinet so that nothing passes through the air barrier (in or
out) during the procedure.
• Segregate clean and dirty materials.
• Do not place anything on the intake or exhaust grilles.
• Wear long sleeves and surgical gloves when working in the
cabinet.
• Practice good aseptic technique to insure safe use of the
cabinet.
• Cover discarded pipettes before removing them from the
cabinet.
• If a spill occurs, clean it up immediately. Decontaminate
the work area and all affected equipment.
2.2 Using Auxiliary Equipment in the Cabinet
Any appliance used in the work area will cause turbulence
and disturb the air flow. Therefore, any auxiliary equipment
should be placed at the rear of the work space where air turbu-
lence will have a minimal effect.
The duplex electrical receptacles on the sides of the work
area are protected by 7 Amp, 250 Volt time-delay fuses.
Plugging devices drawing 5 amps or more into these recepta-
cles may exceed the fuse limits.
2.3 Cabinet Check
1. Verify that the drain valve is closed (handle in a hori-
zontal position), so that if a spill should occur on the
work surface, it will remain in the drain system and not
drain onto the laboratory floor.
2. Verify that the service petcocks are closed (handles in a
horizontal position).
3. Check the supply and exhaust filters for leaks. See
Section 3.
2.4 Start-Up
1. Turn on the lights.
On cabinets equipped with ultra violet lights, the
lights must be turned off when working in the
unit. Potential eye damage may result from view-
ing the light produced by these ultra violet
sources.
2. Check the intake and exhaust grilles to ensure that they
are not blocked.
3. Turn on the blower to purge the work area of contami-
nated air. When the proper air flow balance has been
attained, record the reading shown on the static pressure
gauge. This reading will serve as a base line indication
of subsequent air filter loading. When the reading has
increased by about 50%, re-check the air flow balance.
Filter replacement may be required.
4. Wash your hands and lower arms with germicidal deter-
gent.
5. Disinfect the entire work area.
6. Place everything needed in the cabinet.
7. Do not block the intake or exhaust grilles.
8. Place everything at least 4” (10.2 cm) inside the work
area.
9. Segregate clean and contaminated items.
10. On sliding window models, position the viewing win-
dow at 10” height.
2.5 Cabinet Shutdown
Do not use strong alkaline or caustic agents.
Stainless steel is corrosion-resistant, not corro-
sion-proof. Do not use solutions of sodium
hypochlorite (bleach) as they may also cause pit-
ting and rusting.
1. Decontaminate all surfaces with the appropriate disin-
fectant, and/or enclose all equipment that has been in
direct contact with the research agent.
2. Cover trays of discarded pipettes and glassware.
3. Allow the cabinet to run for at least thirty minutes with
no activity to allow time for all airborne contaminants to
be purged from the work area.
4. Remove all equipment.
5. Wipe down all interior surfaces with a disinfectant
appropriate to the work performed.
6. If the drain system has been used, thoroughly flush it
with a disinfectant solution, then rinse it with water.
Model 1200 Series ___________________________________________________________________Operation
2 - 1

2.6 Control and Indicating Devices
(Refer to the illustrations at the end of Section 1)
•Blower Switch - The blower switch controls the on/off
power to the blower.
•Light Switch - The light switch controls power to the fluo-
rescent lamps in the work area or the optional ultra-violet
lamp.
•Ultra-Violet Light (Optional) - Cabinets may be equipped
with an ultra-violet germicidal light as optional equipment.
These lamps lose their effectiveness over a period of time
and should be replaced when intensity drops below the
optimum level (approximately every six months).
Eyes or skin should not be exposed
to ultra-violet light. (Refer to Section
4.24.2 of NSF International
Standard, NSF 49-1992.)
Recommended usage is only when
the lab is not in use.
•Static Pressure Gauge (In. W.G.) - The static pressure
gauge, located on the control panel, measures the air pres-
sure differential across the filters, providing an indication
of filter “loading”. As the filters become loaded, the resist-
ance to air passage increases, and the reading on the static
pressure gauge increases accordingly. When the reading
increases by 50% from the original measurement, cabinet
airflow should be checked with a thermoanemometer, by a
qualified service technician. The filters must be replaced if
proper airflow cannot be obtained.
The static pressure gauge must never be used as a
direct measure of air flow.
•Blower Speed Control -
The blower speed control,
located on the printed circuit
control board, is used to
adjust the air velocity from
the blower motor (refer to
Figure 2-2.) A clockwise turn
of the screw adjustment (as
viewed from the top of the
control panel) will increase
air velocity.
Note: Blower speed is set at the
factory and should only be
changed by a qualified techni-
cian.
•Reset Button - The Reset button is an in-line circuit break-
er. If an overload condition occurs, the circuit breaker trips
and the button protrudes from the panel. Depress the button
to reset the circuit breaker.
•Receptacle Fuses - (2) 7A 250 volt time-delay fuses pro-
tect the two electrical outlets inside the work area. Do not
exceed 5 amp maximum load total on receptacles.
•Electrical Outlets - (2) duplex 115 Volt (5 amp total)
receptacle are located on the left and right side walls of the
work area on all cabinets except Models 1201 and 1205.
•Drain Valve - The drain valve, located on the right front
side of the cabinet, provides for the safe drainage of the
drain pan in the event of a major spill. This valve should
always remain closed while work is being performed in the
cabinet.
If an accidental spill occurs, immedi-
ately consult a biological safety offi-
cer or other qualified individuals for
proper procedures. To insure proper
containment of a spill, connect a
sealed hose from the valve to a
sealed container.
•Service Petcocks - Two petcock valves are standard with
each cabinet. These valves are located on the right and left
side of the work station and may be identified with the type
of service they supply.
•Exhaust Filter Guard - The exhaust filter guard, located
on top of the exhaust filter, prevents the storage of objects
on the housing and helps protect exhaust air flow.
•Sliding Window Alarm - The cabinet’s sliding window
permits the user to place auxiliary equipment and research
implements in the work area. The work opening must be
held to 10 inches during work procedures. If the sliding
window is raised higher than the designated 10 inches, the
air barrier at the front of the cabinet will be weakened and
containment will be seriously impaired. When this occurs,
an audible alarm will sound and a warning light will signal
the unsafe condition.
Model 1200 Series ___________________________________________________________________Operation
2 - 2
Figure 2-2

•Alarm By-Pass Switch - For loading and unloading the
work area, an alarm by-pass switch is located in the light
canopy which de-activates the alarm for about 5 minutes.
This by-pass is for operator convenience only and must not
be used when working inside the unit.
Do not disconnect, disable, or silence the audible
window alarm. The alarm is intended to draw
attention to an unsafe operating condition and is
installed for the operator’s protection.
•Removable Vortex Channels - The stainless steel vortex
channels located on either side of the work area are remov-
able for cleaning (Figures 2-3 and 2-4.) These air-directing
devices must be in place for proper cabinet operation.
Model 1200 Series ___________________________________________________________________Operation
2 - 3
removable vortex
channels
Figure 2-4
Figure 2-3

Section 3 - Certification Testing Procedures
A list of certification companies is included on the Thermo
Forma website, or call the Services deparment. See Page iii.
3.1 Certification of the Cabinet
Certification is recommended:
• Annually
• If the cabinet is moved
• After replacing the HEPA filter(s)
• After service work has been performed inside cabinet
a. On-Site Certification
Due to the stress of shipping and handling and the fragile
nature of the HEPA filters, the cabinet must be thoroughly test-
ed when it has been placed in its final location. The following
tests should be performed:
• HEPA Filter Leak Test (DOP Test)
• Downflow Velocity Profile Test
• Face Velocity Air Flow Test
• Voltage Test
These tests must be performed by qualified service special-
ists who are familiar with the methods and procedures of certi-
fying biological safety cabinets.
The certification should be performed upon installation,
annually thereafter, after filter changes, and after cabinet reloca-
tion.
Note: Unless this certification was expressly called for in the
specification, quotes and/or purchase order, the cost for this on-
site testing is to be paid for by the customer.
Section 4 - Routine Maintenance
4.1 Checking the Static Pressure Gauge “Zero”
In order to provide an accurate reading, the indicating nee-
dle of the static pressure gauge should be precisely at zero
when the cabinet is completely shut off. If the cabinet is con-
nected to a central exhaust system, the exhaust system must
also be shut off.
After replacing the HEPA filter, the static pressure gauge
should be checked for proper zeroing when the cabinet is shut
off. When the cabinet is started up and the proper airflow bal-
ance has been attained, take a reading on the gauge and record
it. This initial reading will serve as a baseline indication of sub-
sequent filter loading. when the reading increases by about
50%, re-check the airflow balance. Filter replacement may be
required.
4.2 Measuring Blower Motor Voltage (qualified per-
sons only!)
Both blower motor voltage and line voltage are measured
at the three terminal connectors at the top of the circuit board.
Refer to Figure 4-1.
Live voltage is present on the control
terminals of the switches and dials on
the front of the blower panel. Use
extreme care to avoid touching these
controls when reaching into the
drawer and making any adjustments.
Figure 4-1
Model 1200 Series _____________________________________________________________Routine Maintenance
4 - 1

Section 5 - Service
Service to the unit must be performed by qualified
personnel. The cabinet should then be recertified.
Before service is performed or any
filter replaced, the unit must be
decontaminated!
5.1 Replacing the Exhaust HEPA Filter
Access to the exhaust HEPA filter is through the Exhaust
Housing Access Panel on the front of the cabinet, or, if possi-
ble, from the top of the exhaust housing. (Refer to Figure 1-1.)
1. Remove the screws securing the front dress and access
panels, and remove the panels.
2. Loosen and remove the front filter clamps.
3. Loosen the rear filter clamps.
4. Remove the filter and dispose of it per established lab
procedures. Consult a bio-safety officer or other appro-
priate party, as needed.
5. Clean the filter seat.
6. Place the new filter in its correct position and verify that
it is properly seated on the flange.
7. Replace the filter clamps, and tighten them alternately a
few threads at a time to ensure an even seal around the
filter. Do not overtighten.
8. After filter replacement, recertify the cabinet.
5.2 Replacing the Supply HEPA Filter
Access to the supply HEPA filter is through the Supply
Housing Access Panel on the front of the cabinet above the
work chamber. (Refer to Figure 1-1.)
1. Remove the screws securing supply filter dress panels.
2. Remove the front access panel.
3. Loosen and remove the filter clamps.
4. Remove the filter and dispose of it per established lab
procedures. Consult a bio-safety officer or other appro-
priate party, as needed.
5. Clean the filter flange.
6. Place the new filter in its correct position and verify that
it is properly seated on the flange.
7. Replace the filter clamps, and tighten them alternately a
few threads at a time to ensure an even seal around the
filter. Do not overtighten.
8. After filter replacement, recertify the cabinet.
5.3 Adjusting the Damper
Since the HEPA filter resistance may vary considerably
from filter to filter (even filters of the same size), a damper has
been installed in the cabinet exhaust system for maintaining
proper airflow balance. The damper regulates the exhaust air to
maintain the proper intake and exhaust velocities. The damper
is set at the factory and should not be adjusted unless the proper
velocities cannot be attained.
1. The damper adjustment is located in the center of the
front of the cabinet.
2. Remove the Damper Adjustment Access Cap with a flat-
blade screwdriver. (Figure 1-1.)
3. Using the flatblade screwdriver, turn the adjustment
clockwise to close the damper and decrease the exhaust,
or turn the adjustment counterclockwise to open the
damper and increase the exhaust.
5.4 Replacing the Blower and/or Motor
Disconnect the unit from the power source before
starting procedure.
Access to the blower is through the blower housing access
panel at the bottom of the cabinet under the work area. (Refer
to Figure 1-1)
1. Remove the dress panel and the screws that secure the
blower housing access panel to the cabinet, and remove
the panel. (Refer to Figure 3-1.)
2. Loosen the set bolt on the blower hub from inside the
left side of the scroll.
3. Remove the four bolts and washers securing the motor
to the scroll on the right side of the blower assembly.
4. Disconnect the wiring.
5. Remove the blower motor, and replace it with the new
motor. Align the blower wheel, and tighten.
6. Reconnect the wiring.
7. Replace the blower housing access panel on the front of
the cabinet, and tighten all the screws.
8. After replacement of the blower/motor, the cabinet must
be recertified.
Model 1200 Series _________________________________________________________________________Service
5 - 1

5.5 Replacing the Blower Speed Control
Turn the unit off and unplug it before continuing.
The blower speed control may be replaced without decont-
aminating the cabinet.
1. Remove the two screws that secure the control panel.
2. Pull out the control panel, and locate the blower speed
control on the right side of the control box.
3. Disconnect the wiring to the control, and make note of
the wiring configuration.
4. Remove the speed control from the inside of the control
box.
5. Install the new blower speed control by reversing the
above procedure.
Note: After replacing the blower speed control, the cabinet
must be recertified.
Section 6 - Troubleshooting
6.1 Troubleshooting Guide
Before service is to be performed on the cabinet,
the cabinet must first be decontaminated.
Servicing of the unit must be performed by quali-
fied service personnel only.
Problem: Air flow in the cabinet work area and through the
exhaust filter is inadequate.
Possible Causes:
1. Exhaust filter is blocked by laboratory materials or the
protective shipping cover.
2. If the biological safety cabinet is connected to an
exhaust system, inadequate exhaust may exist. The sys-
tem must then be rebalanced to handle the correct air
volume. Consult with building maintenance engineers.
3. Low electrical voltage to the blower motor.
4. Blower motor or speed control is defective.
5. If the static pressure gauge reading has increased
approximately 50% from its initial readings, the filter
has likely loaded with dirt and the speed control must be
adjusted. If proper airflows cannot be reached by adjust-
ing the speed control, decontaminate the cabinet and
replace all HEPA filters.
Problem: Ultra violet light malfunction
Possible Causes:
1. Verify that the lamp is properly installed into the fixture.
2. Starter for U/V light defective. Locate starter on far right
side of U/V light and remove by twisting counter-clock-
wise. Replace starter.
Problem: Fluorescent light malfunction
Possible Causes:
1. Verify that the lamp is properly installed into the fixture.
Problem: Non-functioning static pressure gauge
Possible Causes:
1. Verify that the hose is tightly attached to a high pressure
port of the gauge and to the cabinet (front top right of
the service box). If properly tightened, the static pres-
sure gauge is likely defective and should be replaced.
Problem: Loud screeching noise
Possible Causes:
1. Bad bearings in the motor blower unit.
2. Blower scroll rubbing against housing.
Model 1200 Series _________________________________________________________________Troubleshooting
6 - 1

Model 1200 Series ___________________________________________________________________Specifications
7 - 1
Section 7 - Specifications
All Model 1200 Series units use a 3/4 HP motor.
Model 1200
Console Size/Window 4 foot/Sliding
Work Area Dimensions 46.5”W x 25.3”H x 25.0”F-B
(118.1 x 64.3 x 63.5cm)
Exterior Dimensions 51.5”W x 79.1”H x 34.5”F-B**
(130.8 x 200.9 x 87.6cm)
Electrical 115V, 60Hz, 15 FLA
Breaker Required 20 Amps
Shipping weight 730 lbs. (331kg)
Model 1201
Console Size/Window 4 foot/Sliding
Work Area Dimensions 46.5”W x 25.3”H x 25.0”F-B
(118.1 x 64.3 x 63.5cm)
Exterior Dimensions 51.5”W x 79.1”H x 34.5”F-B**
(130.8 x 200.9 x 87.6cm)
Electrical 230V, 50Hz, 10 FLA
Breaker Required 15 Amps
Shipping weight 730 lbs. (331kg)
Model 1206
Console Size/Window 4 foot/Hinged
Work Area Dimensions 46.5”W x 25.3”H x 25.0”F-B
(118.1 x 64.3 x 63.5cm)
Exterior Dimensions 51.5”W x 79.1”H x 34.5”F-B**
(130.8 x 200.9 x 87.6cm)
Electrical 115V, 60Hz, 15 FLA
Breaker Required 20 Amps
Shipping weight 730 lbs. (331kg)
Model 1220
Console Size/Window 4 foot/Sliding
Work Area Dimensions 46.5”W x 25.3”H x 25.0”F-B
(118.1 x 64.3 x 63.5cm)
Exterior Dimensions 51.5”W x 79.1”H x 34.5”F-B**
(130.8 x 200.9 x 87.6cm)
Electrical 100V, 50Hz, 14 FLA
Breaker Required 20 Amps
Shipping weight 730 lbs. (331kg)
Model 1205
Console Size/Window 6 foot/Sliding
Work Area Dimensions 70.5”W x 25.3”H x 25.0”F-B
(179.1 x 64.3 x 63.5cm)
Exterior Dimensions 75.5”W x 79.1”H x 34.5”F-B**
(191.8 x 200.9 x 87.6cm)
Electrical 230V, 50Hz, 11.5 FLA
Breaker Required 15 Amps
Shipping weight 940 lbs. (426.4kg)
Model 1214
Console Size/Window 6 foot/Sliding
Work Area Dimensions 70.5”W x 25.3”H x 25.0”F-B
(179.1 x 64.3 x 63.5cm)
Exterior Dimensions 75.5”W x 79.1”H x 34.5”F-B**
(191.8 x 200.9 x 87.6cm)
Electrical 115V, 60Hz, 16 FLA
Breaker Required 20 Amps
Shipping weight 950 lbs. (430.9kg)
Model 1210
Console Size/Window 6 foot/Hinged
Work Area Dimensions 70.5”W x 25.3”H x 25.0”F-B
(179.1 x 64.3 x 63.5cm)
Exterior Dimensions 75.5”W x 79.1”H x 34.5”F-B**
(191.8 x 200.9 x 87.6cm)
Electrical 115V, 60Hz, 16 FLA
Breaker Required 20 Amps
Shipping weight 940 lbs. (426.4kg)
Model 1230
Console Size/Window 6 foot/Sliding
Work Area Dimensions 70.5”W x 25.3”H x 25.0”F-B
(179.1 x 64.3 x 63.5cm)
Exterior Dimensions 75.5”W x 79.1”H x 34.5”F-B**
(191.8 x 200.9 x 87.6cm)
Electrical 100V, 50Hz, 15 FLA
Breaker Required 20 Amps
Shipping weight 940 lbs. (426.4kg)
*Height reflects cabinet with feet in minimum position. An
additional 3.0” must be added to total height for exhaust grille.
**Deduct 3.5” for light canopy.

Model 1200 Series _____________________________________________________________________Spare Parts
Section 8 - Spare Parts
Stock # Description
230182 Fuse, 7A 250V Time Delay
105051 Glass, Clear Laminated Safety,
for 4-foot sliding window
105054 Glass, Clear Laminated Safety,
for 6-foot sliding window
105052 Glass, Clear Laminated Safety,
for 4-foot hinged window
105055 Glass, Clear Laminated Safety,
for 6-foot hinged window
129025 Pneumatic Spring, 60#, for hinged window
(2 per window)
156106 Motor, 3/4 HP
170090 Run Capacitor, Motor
225250 Ballast, Fluorescent Lamp
500009 Ballast, UV Lamp F30T8
360146 Rocker Switch, DPST
500006 Starter, UV Lamp
141024 Lamp, Fluorescent, F42T12/CW/HO (4-foot )
141025 Lamp, Fluorescent, F64T12/CW/HO (6-foot)
104008 Gauge, MAG
360106 Switch, Micro-Door Warning
760021* Filter, Supply HEPA, 24 x 48 x 5-7/8
(4-foot), Donaldson part #AB045629300,
Pressure Range: 0.60”- 0.90” at 1000 cfm,
filter pressure drop range tested per
IES-RP-CC001.3
760070* Filter, Supply HEPA, 24 x 72 x 5-7/8
(6-foot), Donaldson part #AB045629500,
Pressure Range: 0.40”- 0.60” at 1000 cfm,
filter pressure drop range tested per
IES-RP-CC001.3
760059* Filter, Exhaust HEPA, 24 x 24 x 5-7/8
(4-foot), Donaldson part #AB045629000,
Pressure Range: 0.60”- 0.90” at 525 cfm,
filter pressure drop range tested per
IES-RP-CC001.3
760166* Filter, Exhaust HEPA, 24 x 36 x 5-7/8
(6-foot), Donaldson part #P196848-AAK,
Pressure Range: 0.45”- 0.66” at 805 cfm,
filter pressure drop range tested per
IES-RP- CC001.3
249013 Index Button, “AIR”, Orange
249014 Index Button, “VAC”, Yellow
249016 Index Button, “GAS”, Blue
249017 Index Button, “NITROGEN”, Black
190396 Motor Speed Control
141014 UV Lamp
* See following pressure drop conversion formula
*Filter Pressure Drop Conversion
Pressure drop across a HEPA filter is linear, which allows
accurate prediction of the pressure drop at various CFM,
if given a starting value. It is a straight proportion from
one setting to the other.
Example:
A filter rating of 0.31” of water at 352 CFM needs to be
converted to 530 CFM.
The formula is as follows:
0.31 = x
352 530
Solving for x (the needed pressure drop at 530 CFM)
x =(0.31)*530
352
x =0.47” of water (rounded)
4/10/97
8 - 1
This manual suits for next models
7
Table of contents
Other Thermo Forma Laboratory Equipment manuals

Thermo Forma
Thermo Forma 3911 Operating instructions

Thermo Forma
Thermo Forma 3940 Operating instructions

Thermo Forma
Thermo Forma 1284 Operating instructions

Thermo Forma
Thermo Forma 923 Operating instructions

Thermo Forma
Thermo Forma Cryomed 1010 Operating instructions
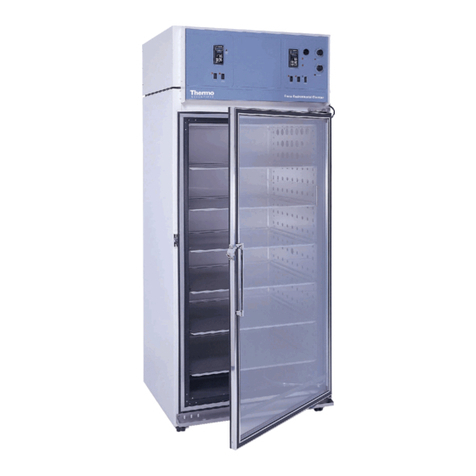
Thermo Forma
Thermo Forma 3920 Operating instructions
Popular Laboratory Equipment manuals by other brands
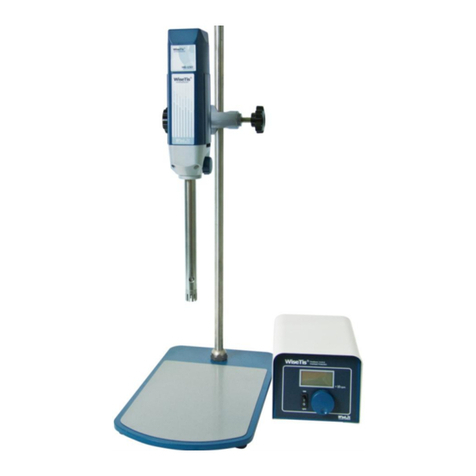
Witeg
Witeg Wisd HG-15D operating manual
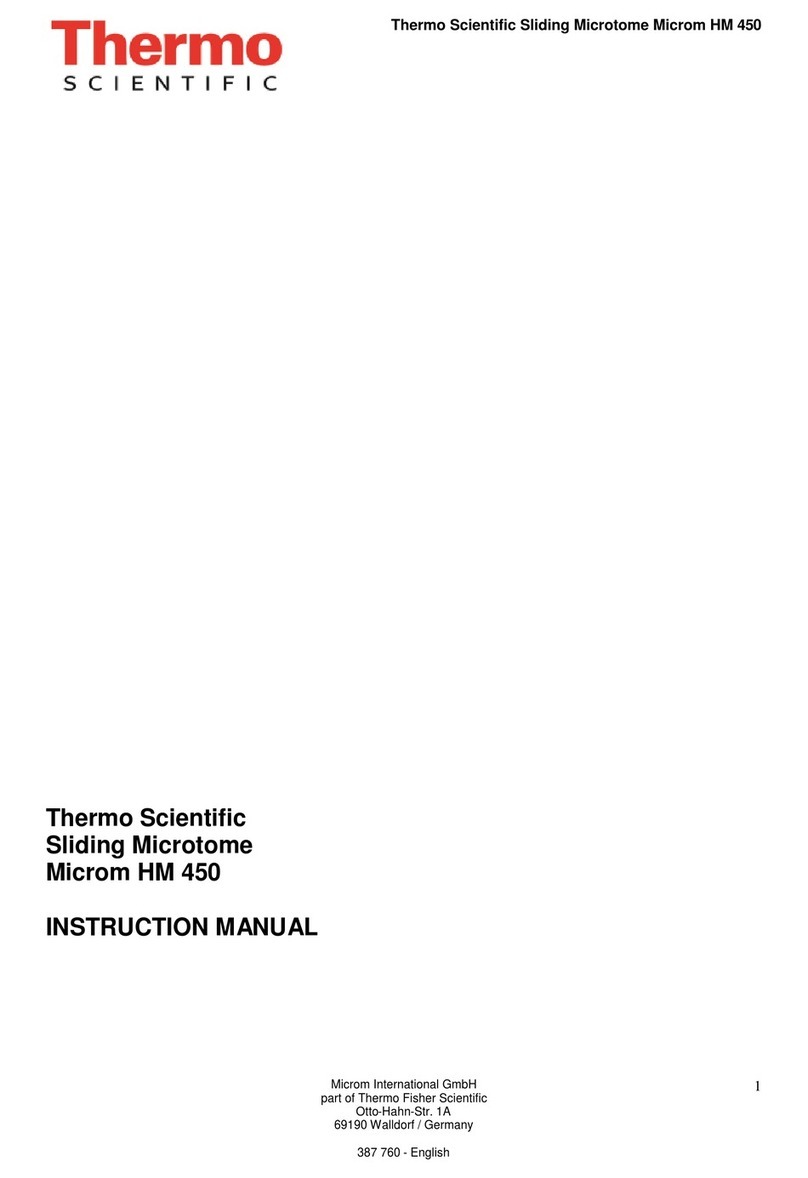
Thermo Scientific
Thermo Scientific HM 450 instruction manual

erlab
erlab Captair 834 Smart Assembly instructions
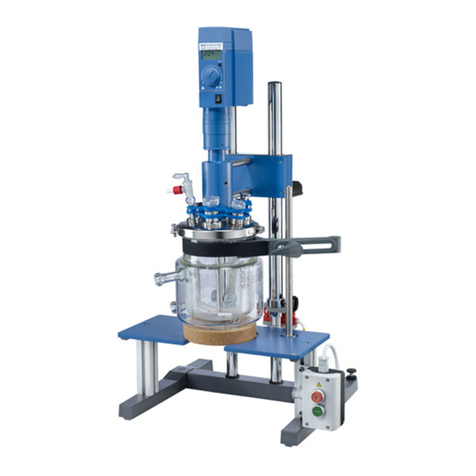
IKA
IKA LR-2.ST operating instructions
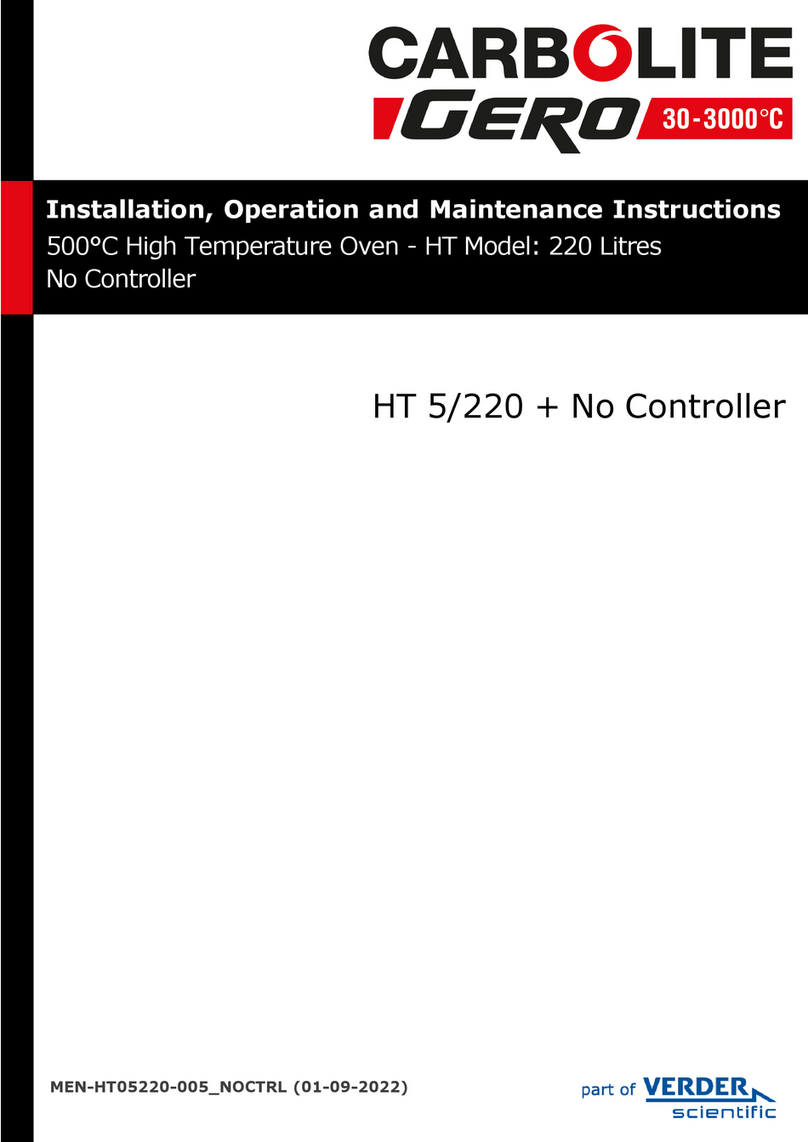
VERDER
VERDER Carbolite Gero HT 5/220 Installation, operation and maintenance instructions
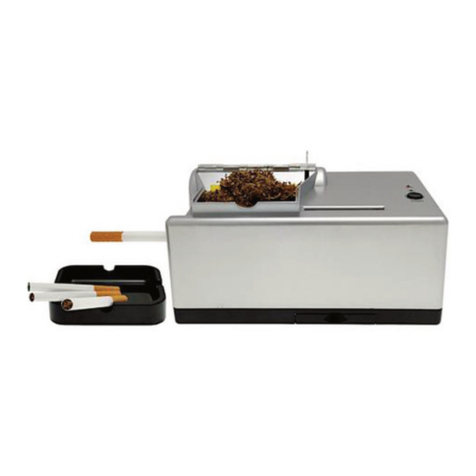
Powerfiller
Powerfiller Powermax 3+ user manual
