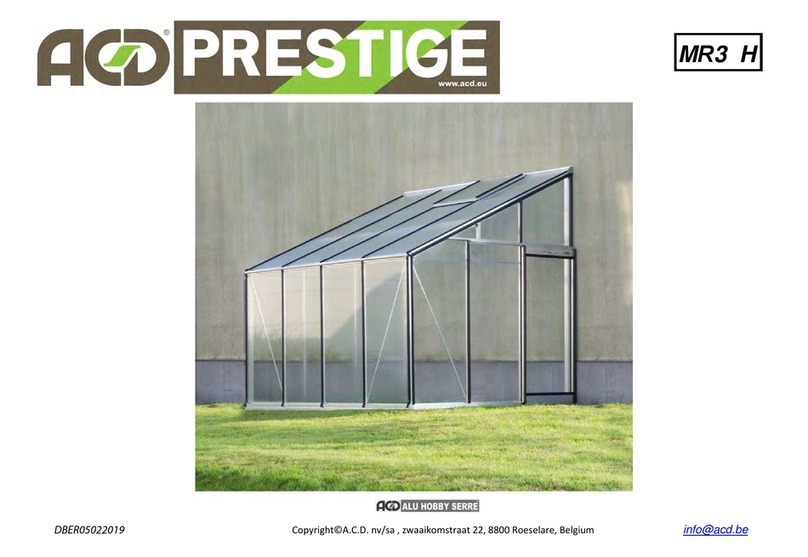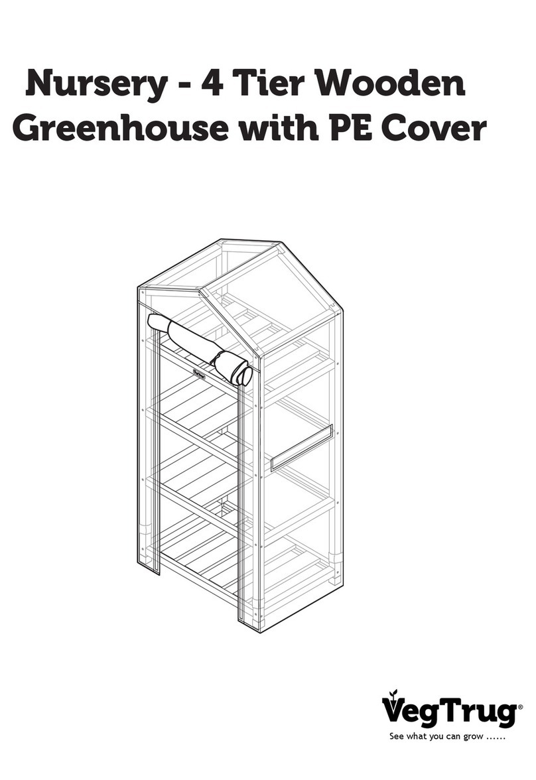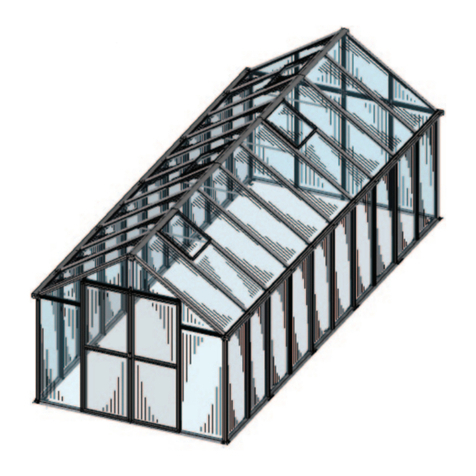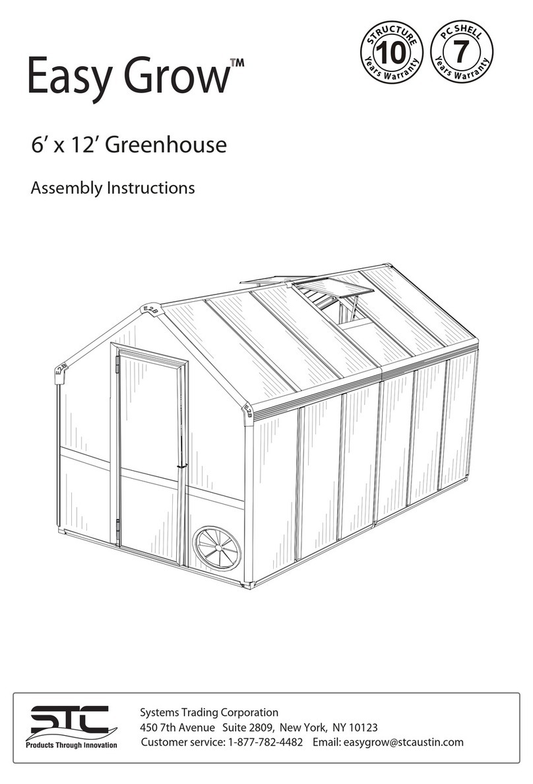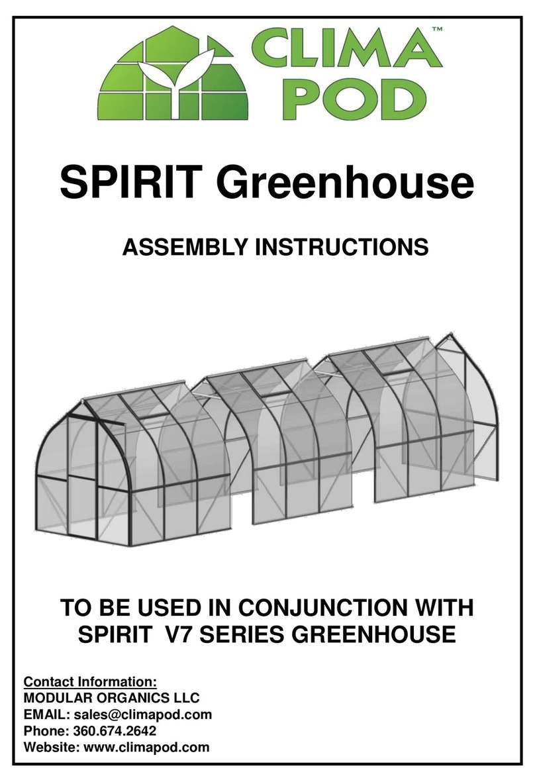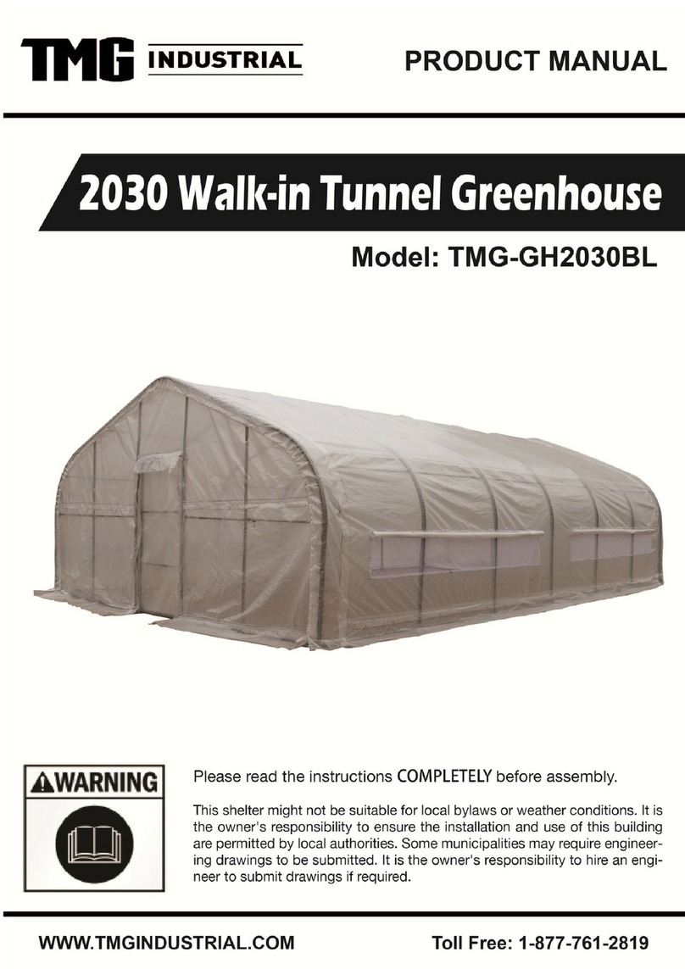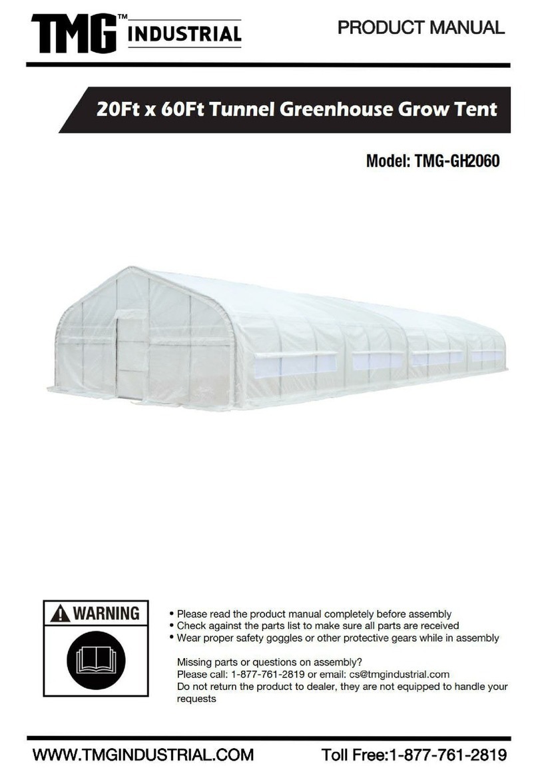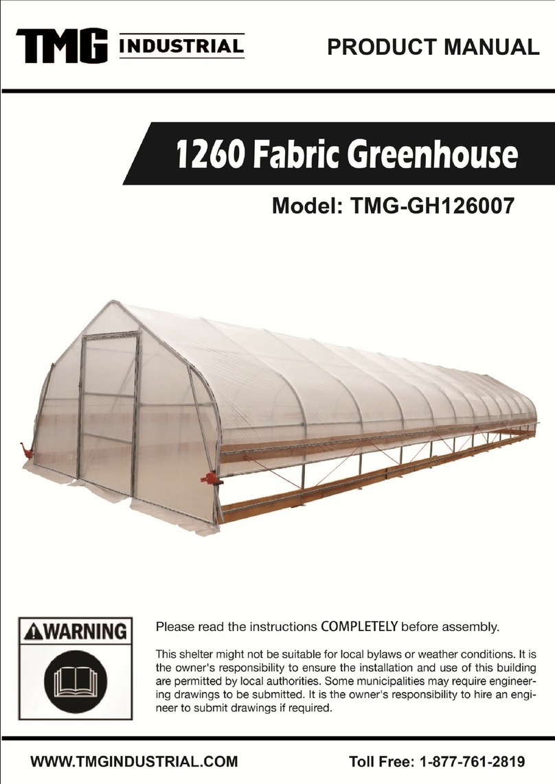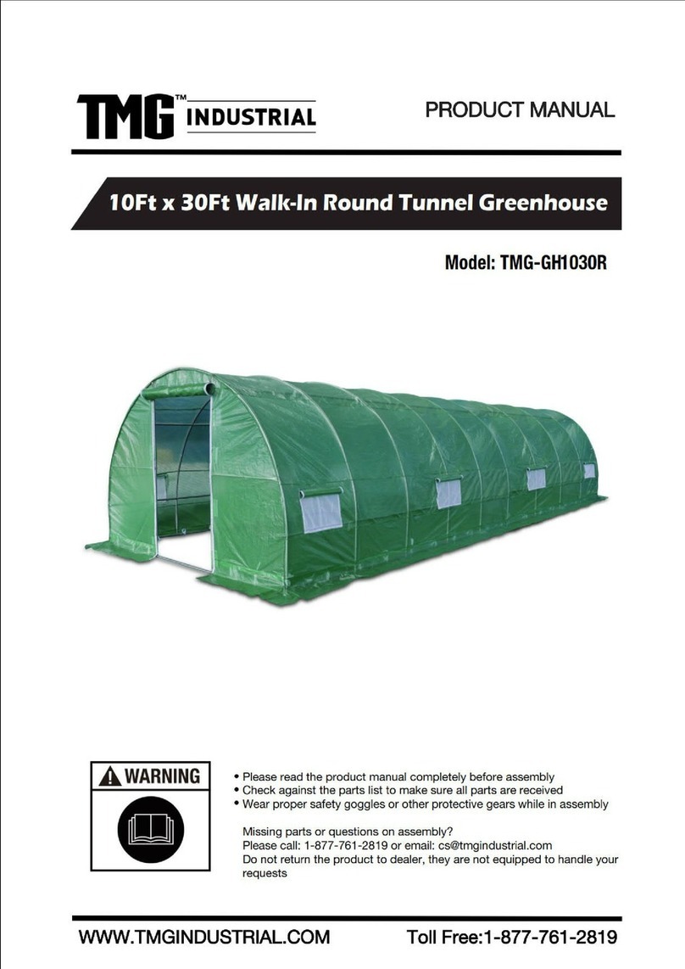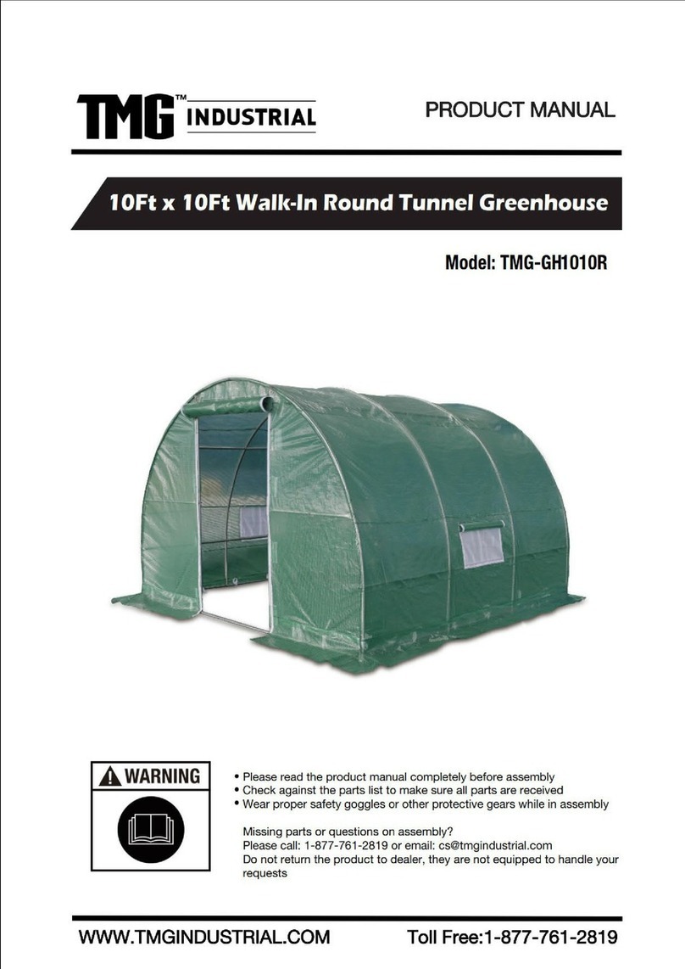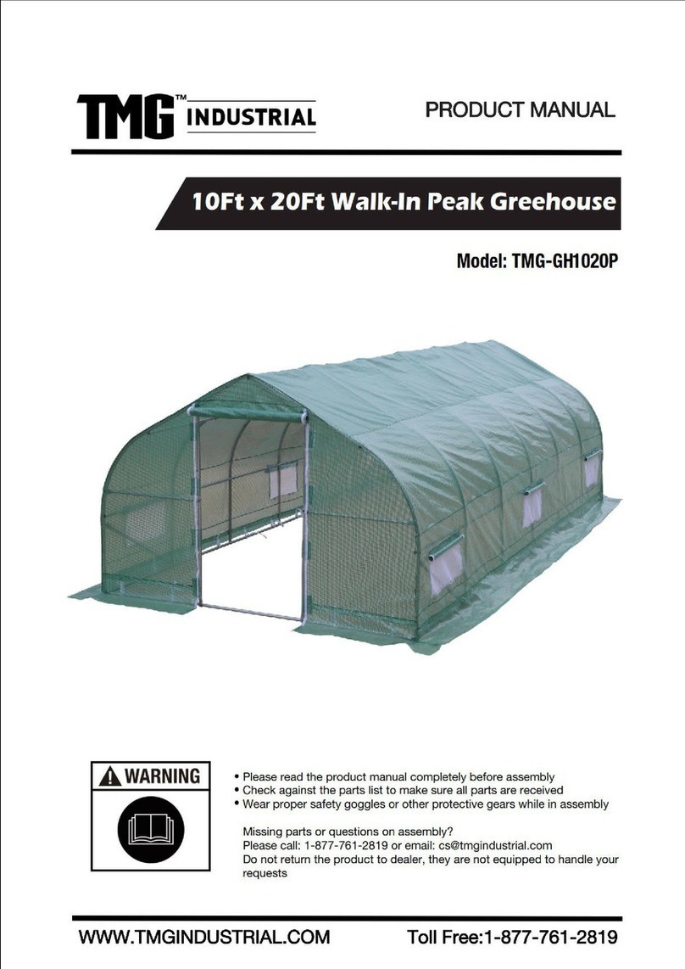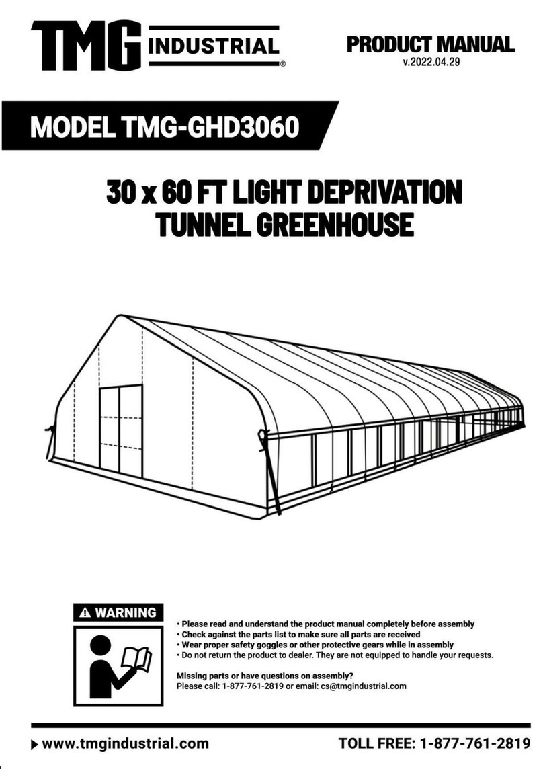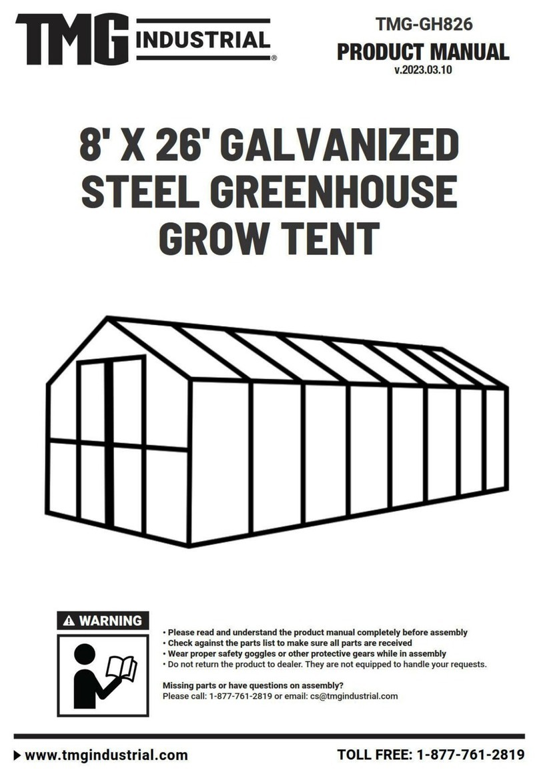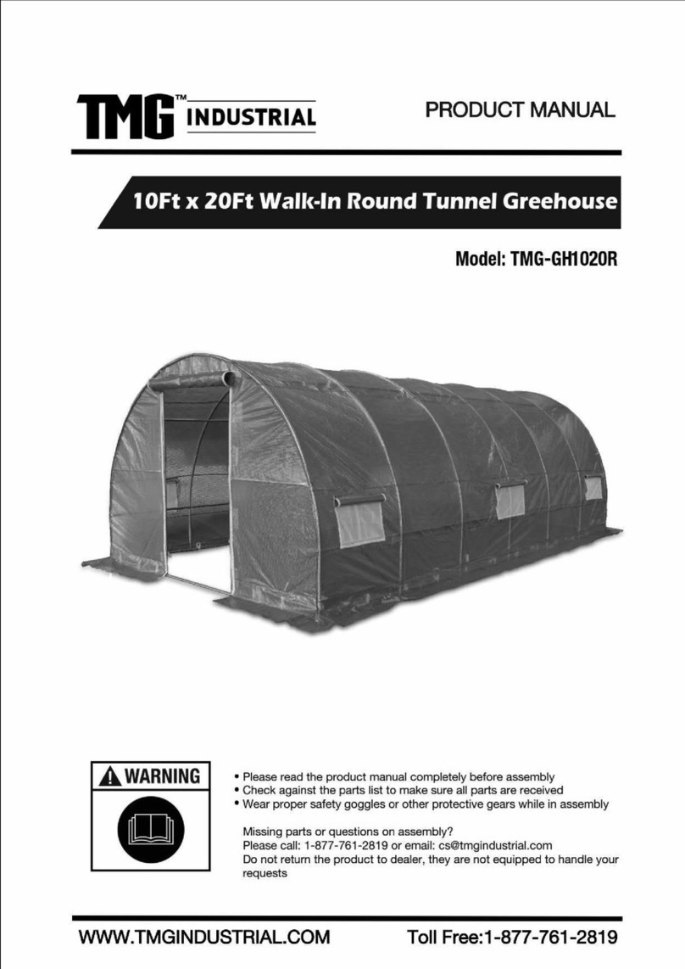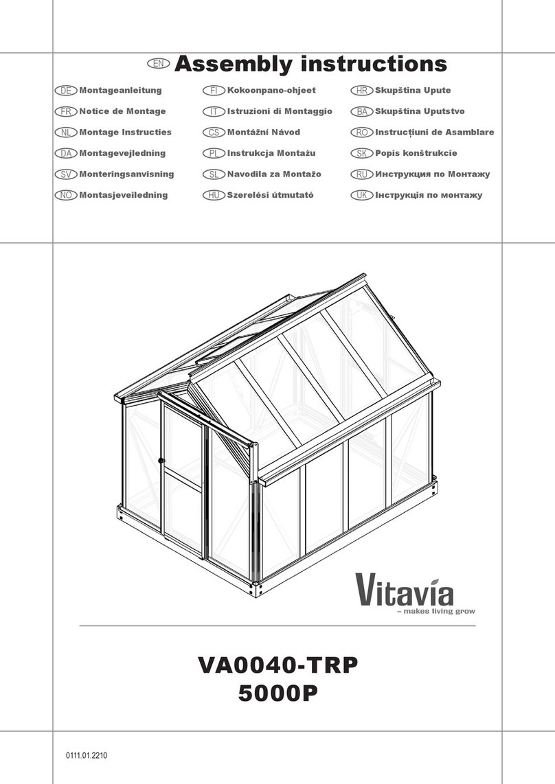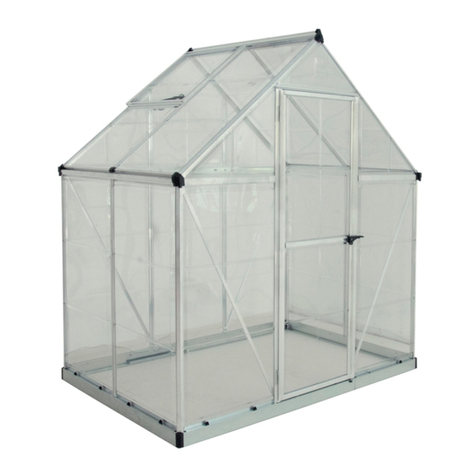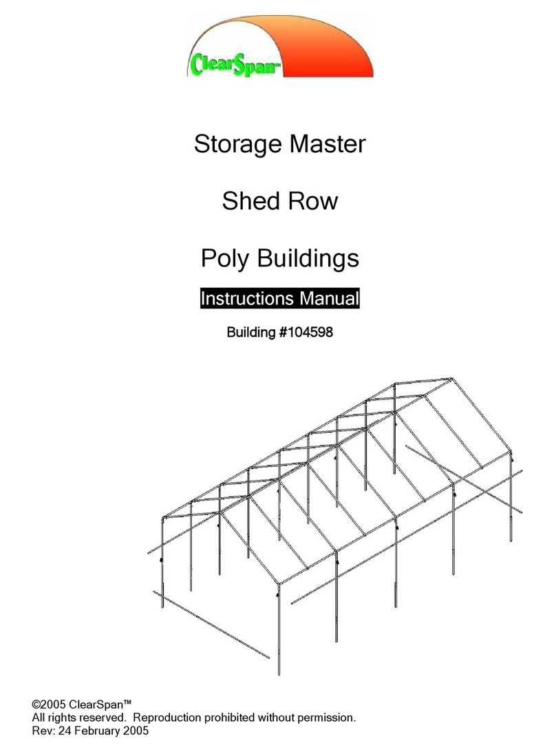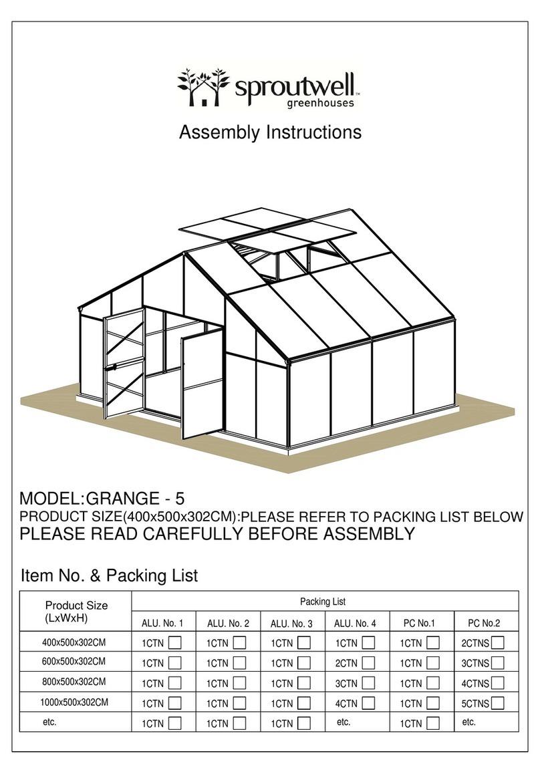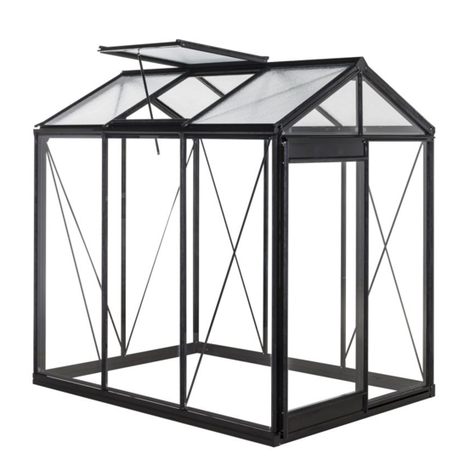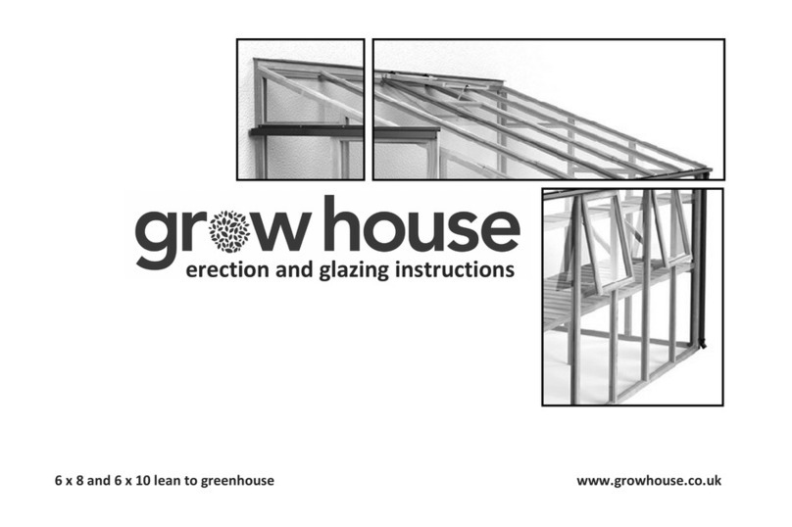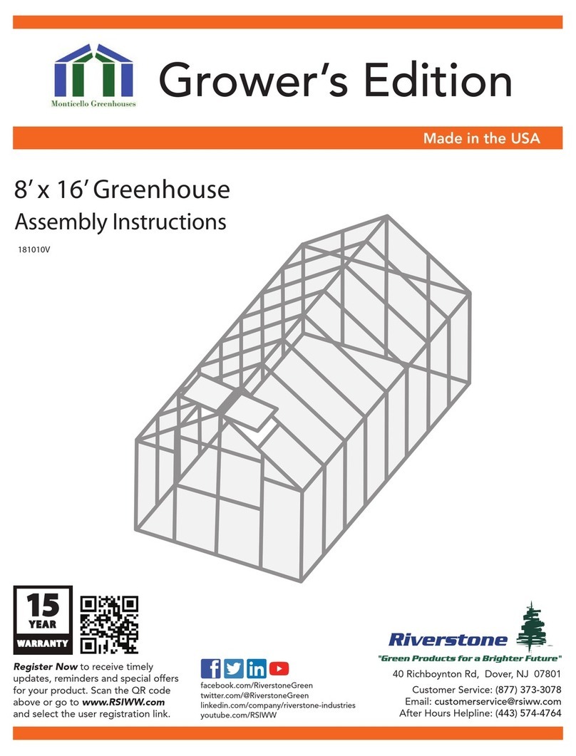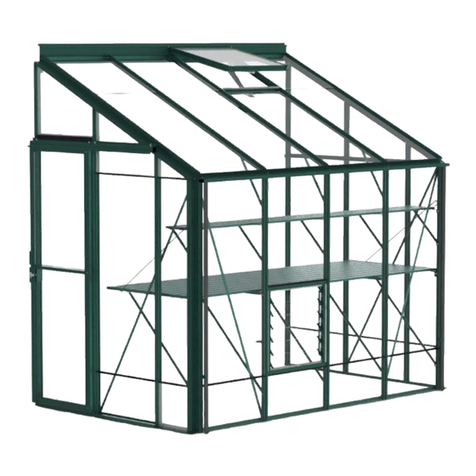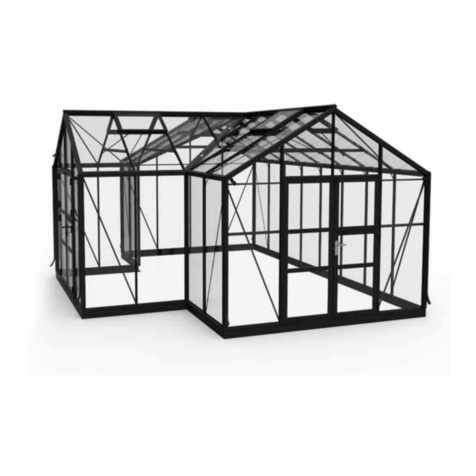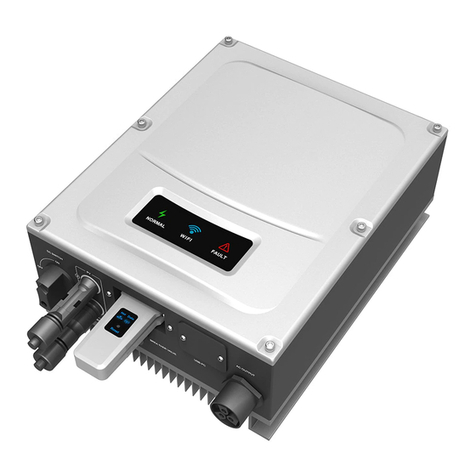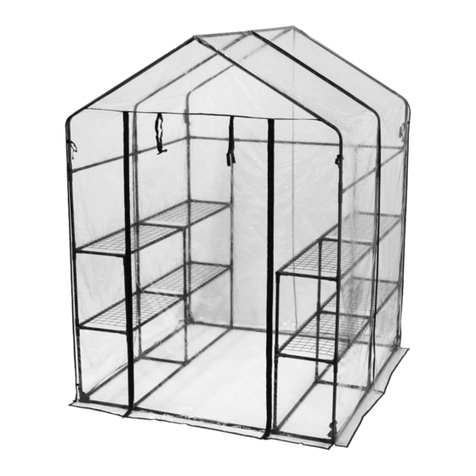
►www.tmgindustrial.com 1/16 Toll Free:1-877-761-2819
MAIN SPECIFICATIONS :
Overall assembled size : W2.4 x L4 x H2.3 (m) / 7.87 x 13.12 x 7.54 (ft)
Shoulder height : 1.5 m / 5.18 ft
Ridge peak height : 2.3m / 7.54 ft
The front and back doors : 1.1 x 1.8 (m) / 3.6 x 5.9 (ft)
PRIOR TO ASSEMBLY
Please read the instructions carefully before installation. It is important to follow your local safety regulations and
industry standards during installation. Regulations may include but are not limited to :
Safety helmets, protective eyewear, and clothing.
Safety harnesses for all elevated workers.
Proper ladder, cage, and safety operation.
Check all components and parts before installation. All parts are marked with a part number, please refer to the
parts list to make sure you have all parts.
Choose a day with low or no wind to install, assembly is hard in heavy wind. Do not make any alterations to the
structure. Do not hang any weights on the frame during installation, including parts. We are not responsible for any
damages or injuries caused by inappropriate installation, unauthorized modifications or extreme weather.
This building is not intended for human occupancy.
It is recommended to tape or add foam/rubber on the frame where joints connect and where it touches the cover.
This will help extend the life span of the cover.
